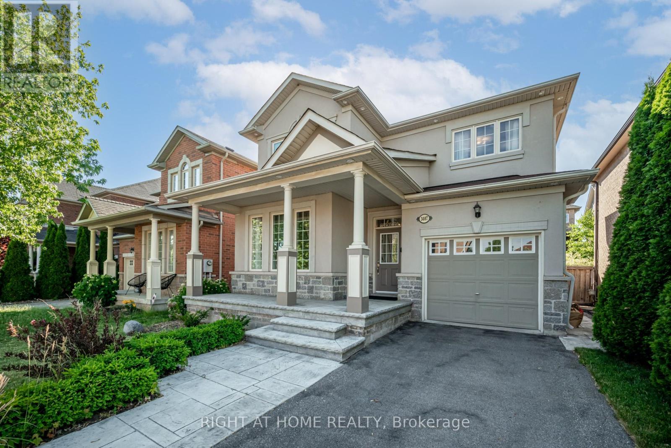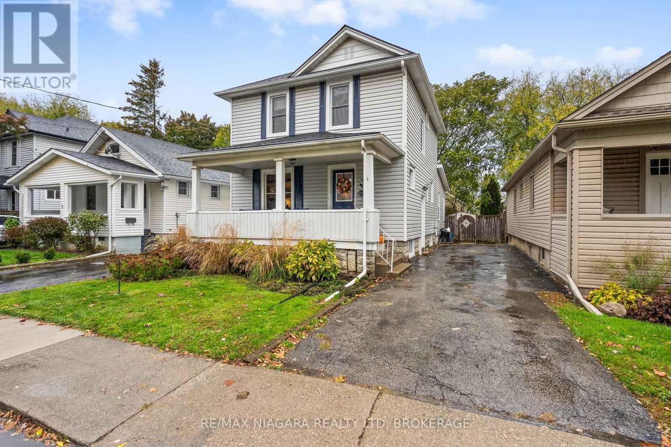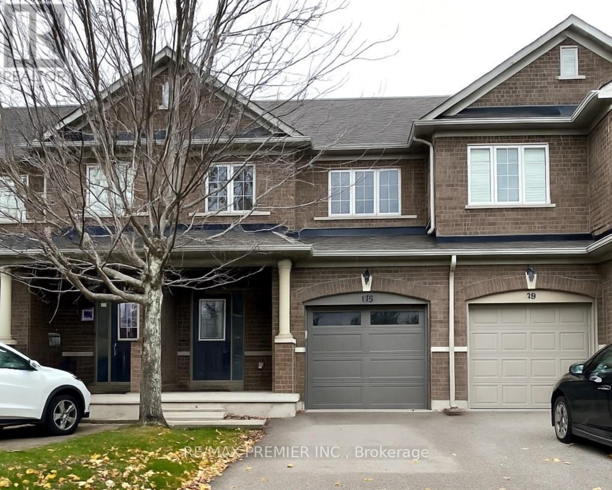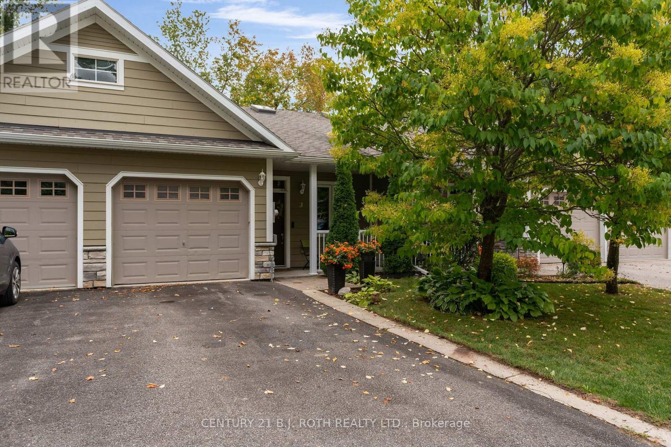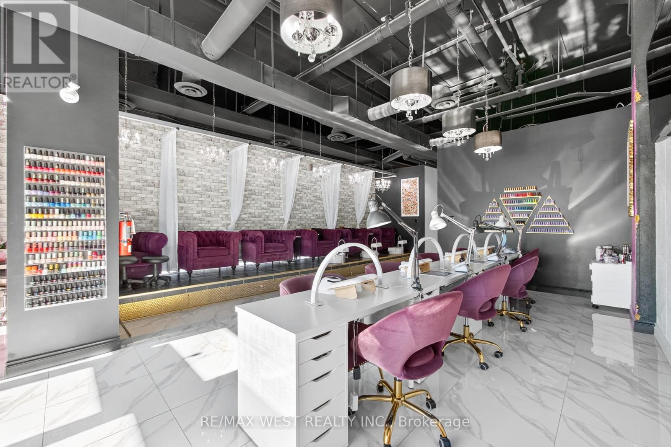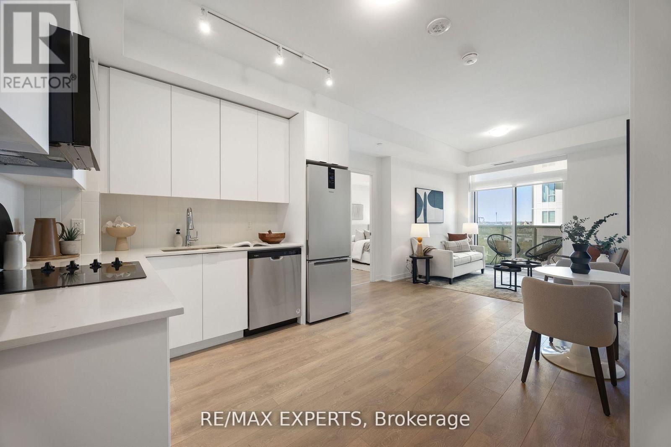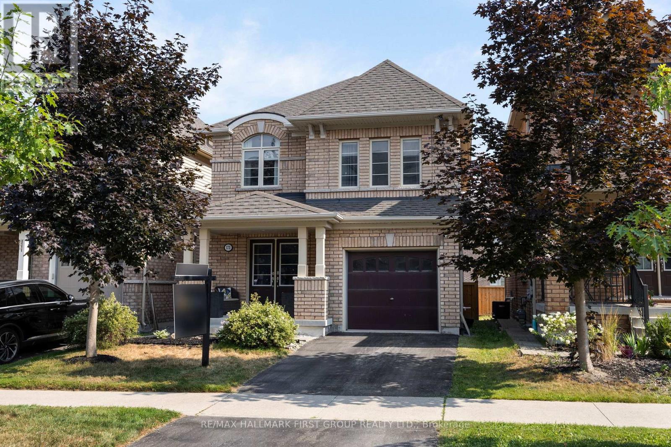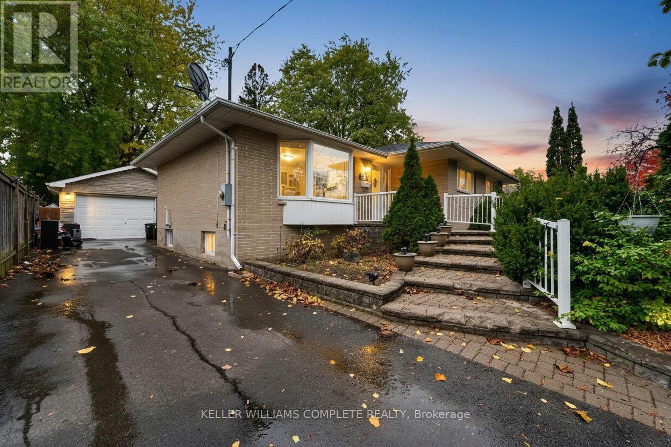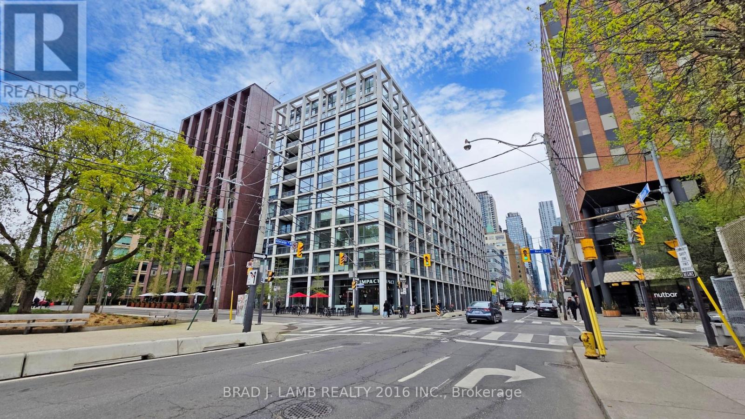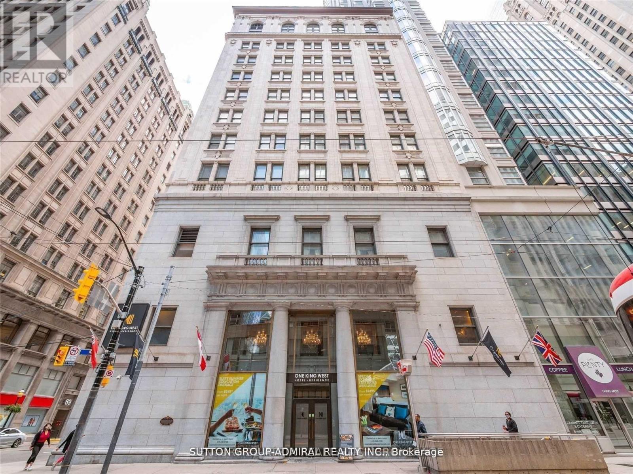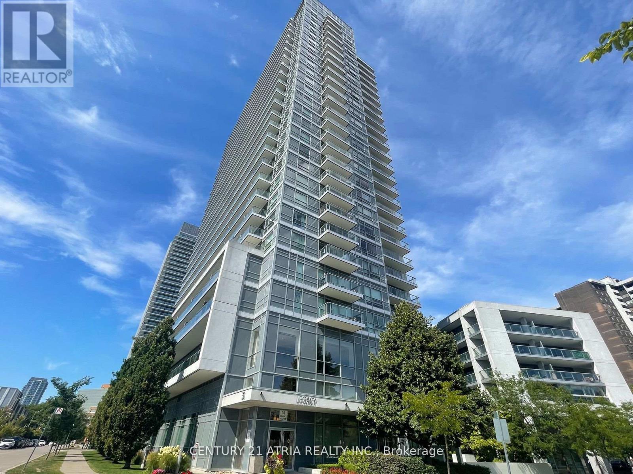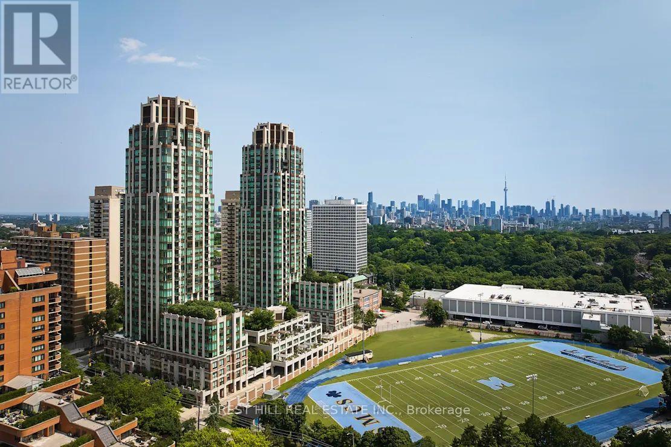Team Finora | Dan Kate and Jodie Finora | Niagara's Top Realtors | ReMax Niagara Realty Ltd.
Listings
3407 Whilabout Terrace
Oakville, Ontario
Your Next Home In The Beautiful Lakeshore Woods/Bronte West Community! The Beautiful Front Porch And Perennial Garden Set The Tone For This Inviting Home. Inside, You'll Find Freshly Painted Interiors, 9 Ft Ceilings, And Hardwood Floors That Flow Through A Bright And Open Living And Dining Area.The Spacious Family Room Features A Cozy Fireplace And Opens To A Modern Kitchen With A View Of The Large Landscaped Backyard - Perfect For Relaxing Or Entertaining. Upstairs, Enjoy A Large Primary Bedroom With A Walk-In Closet And Ensuite Bath, Plus Two Additional Bedrooms And A Second Full Bathroom Offering Plenty Of Space For Family Or Guests.This Home Is Equipped With An EV Charging Plug In The Garage, Ideal For Electric Vehicle Owners. Located Just Minutes From The Lake, Parks, Trails, Schools, Shops, And Transit, With Easy Access To Major Highways, This Home Combines Comfort, Convenience, And Lifestyle. Homes Like This Don't Come Up Often In Bronte West - See It Today And Fall In Love! (id:61215)
11 Linwood Street
St. Catharines, Ontario
Welcome to 11 Linwood Street. The perfect family home for those looking to enter the real estate market with confidence. Ideally located close to Fairview Mall, the QEW, and Highway 406, this charming and fully updated home offers both convenience and modern living. Inside, you'll find a thoughtfully renovated interior from top to bottom. Luxury vinyl flooring flows throughout the main level, leading you into the open-concept kitchen and living area, fully redesigned. This stunning space features stainless steel appliances, a beautiful island, pot lights, and seamless function for everyday life and entertaining. Just off the kitchen, the spacious family room offers added comfort with a cozy gas fireplace - perfect for movie nights and relaxing evenings at home. Additional main-floor conveniences include a newly renovated laundry/storage room with a washer and dryer and an updated 2-piece bathroom completed between. New sliding patio doors, lead to a private deck installed in and a beautifully maintained backyard complete with brick pavers and a storage shed for extra utility. Upstairs, the four-piece bathroom was modernized with a porcelain tile tub/shower surround. Three generous bedrooms provide great comfort for kids, guests, or home office flexibility - each featuring custom wainscoting. 11 Linwood Street has been transformed into a stylish, low-maintenance, move-in-ready home ideal for a growing family or first-time buyers who want quality and comfort without the renovation stress. This is truly a gem you won't want to miss! New roof (2019), backyard brick patio (2022), new windows (2024), new patio door (2024), new deck (2025), furnace owned (2017), water heater owned, new kitchen (2019-2020), stove/fridge/dishwasher (2020), washer & dryer (2023), upstairs bathroom (2023), laundry room (2019-2020). (id:61215)
138 Keystar Court
Vaughan, Ontario
Welcome To This Well Maintained 3-Bedroom, 3-Bathroom Townhouse Located In One Of Vaughan's Most Desirable Communities At Cityview Boulevard And Teston Road. Built In 2010, This Home Offers A Perfect Blend Of Comfort, Convenience, And Low-Maintenance Living. The Main Floor Features A Spacious Living Room, Ideal For Both Everyday Living And Entertaining. The Kitchen Boasts Plenty Of Cabinetry, Appliances, And A Breakfast Area With Walkout To A Deck Overlook Green Space. Upstairs, You'll Find Three Generous Bedrooms Including A Primary Suite With A Walk-In Closet And A 4-Piece Ensuite Bath. The Secondary Bedrooms Are Well-Sized And Share A Bathroom Tub/Shower, Perfect For Family Or Guests. This Home Is Completely Carpet-Free, Featuring Hardwood And Tile Flooring Throughout For A Clean Look And Easy Upkeep. Ideally Situated Near Parks, Schools, Shopping, Restaurants, And Public Transit. Quick Access To Highway 400, Wonderland, Vaughan Mills, And The GO Station Makes Commuting And Daily Errands Effortless. Perfect For First-Time Buyers, Small Families, Or Downsizers Looking For A Home In A convenient And Family-Oriented Neighbourhood. (id:61215)
3 Riverwalk Drive
Severn, Ontario
Welcome to Riverwalk Estates, where comfort and convenience come together in this inviting 2-bedroom, 1.5-bathroom bungalow. Perfect for anyone looking for a relaxed, low-maintenance lifestyle, this home offers both charm and functionality. Inside, the open-concept layout creates a bright and welcoming atmosphere, enhanced by 9-foot ceilings, crown molding, and pot lights throughout. New plush carpet flow through the living room and bedrooms, adding soft and warmth character. The primary suite serves as a private retreat with its walk-in closet built by closets by design and new updated modern ensuite. The kitchen is thoughtfully designed with stainless steel appliances, generous counter space, and a skylight that fills the room with natural light. Step outside to your private backyard, featuring an interlock patio and retractable awning perfect for year-round enjoyment. With the added benefit of inside entry from the garage, this home blends style, comfort, and practicality. miss the chance to experience carefree living in this beautiful bungalow. (id:61215)
7 - 2396 Major Mackenzie Drive W
Vaughan, Ontario
An exceptional opportunity to own a well-established and fully equipped Nail Salon Business in the heart of Vaughan, ideally located near Keele Street and Major Mackenzie Drive. This successful business has been operating for many years and is supported by a large, loyal clientele and a strong local reputation. The salon features a fully renovated and spacious interior, offering four manicure stations, five pedicure chairs, and two private treatment rooms suitable for a range of beauty and spa services. Additional highlights include a large kitchenette, wheelchair-accessible washroom, ample storage, and free on-site parking for staff and clients. With excellent road visibility and consistent daily traffic, the location provides maximum exposure and accessibility. The sale includes all furniture, equipment, inventory, client database, and online assets, allowing for a smooth and turnkey transition to new ownership. A long-term lease is in place with rent of only $4,400 per month, making this an attractive opportunity for experienced operators or those looking to enter the beauty and wellness industry in a high-demand area. (id:61215)
1414 - 10 Abeja Street
Vaughan, Ontario
Welcome Vaughan's Hottest New Condo Building At 10 Abeja Street! This Stunning, Never-Lived-In, 2-Bedroom, 2 Bath Condo With One Underground Parking Space Is Perfectly Situated In One Of Vaughan's Most Sought-After Locations. Located Just Steps From Vaughan Mills Mall, And Minutes To Highways 400 & 407, Vaughan Metropolitan Subway Station, Cortellucci Vaughan Hospital, Canada's Wonderland, And A Wide Variety Of Restaurants, Shops, And Amenities. This Condo Offers The Ultimate Blend Of Comfort And Convenience. Inside, You'll Find A Bright And Modern Open-Concept Layout With Brand-New Appliances, Sleek Finishes, And Custom Installed Blinds For Privacy And Style. The Spacious Bedrooms Provide Ample Natural Light And Functionality, Making It Ideal For Professionals, Couples, Or Small Families. This Condo Offers The Perfect Opportunity For A Move-In-Ready Home In The Heart Of Vaughan With Unmatched Lifestyle Convenience. Upgrades Include Laminate Flooring Throughout, Walk-In Closet In Main Bedroom, Smooth Ceilings, Kitchen Backsplash, Upgraded Full-Size Laundry Machines, Stand-Up Glass Shower And Much More! Building Amenities Include Pet Wash Station, Fitness Centre, Yoga Room, Rooftop Terrace, Visitor Parking, Lap Pool, Work Stations And Much More! Maintenance Fees Include Rogers High Speed Internet, Heating And Cooling! Don't Miss Your Opportunity To Call This Condo Home! (id:61215)
173 Windfields Farm Drive W
Oshawa, Ontario
Welcome to this beautifully upgraded detached 3-bedroom, 3-bathroom home by Tribute, located in one of Oshawas most sought-after neighborhoods. From the elegant double-door entry to the stunning hardwood floors in the formal living areas, this home is sure to impress. The stylish staircase with iron spindles and modern pot lights add a touch of sophistication throughout the main floor. The renovated eat-in kitchen features granite countertops, a sleek backsplash, stainless steel appliances, a breakfast bar, and a walkout to a spacious deckperfect for entertaining. Upstairs, the spacious primary bedroom offers a walk-in closet and a private ensuite. The home also features a separate entrance to the basement with an extended window, offering excellent in-law or rental potential. Direct access to the home through the garage adds everyday convenience. This property is loaded with upgrades and has been meticulously maintained. Located just a short walk to Durhams largest mall (1.5 million sq. ft. of shopping and amenities), it offers unparalleled access to transit, schools, parks, and more. Whether you're a growing family or a savvy investor, this home has it all. Dont miss your chance to own this stunning property in a thriving community.Brokerage Remarks (id:61215)
512 Finucane Street
Oshawa, Ontario
Welcome to 512 Finucane, a charming and versatile home located on a quiet, family-oriented street. The upper level features three spacious bedrooms, a bright full bathroom, and a large eat-in kitchen with room for a family-sized dining table. The layout offers great flow, creating a warm and comfortable space perfect for everyday living. The newly finished lower level includes a separate entrance, kitchen, living area, bathroom, and additional space ideal for extended family, guests, or generating rental income to help offset mortgage costs. Outside, enjoy your private backyard retreat with no visible neighbors behind, an inground pool, and a hot tub being sold in as-is condition. It is the perfect setting for summer fun and family gatherings. The large detached two-car garage offers space for vehicles, storage, or a workshop, and the single driveway accommodates up to four cars.This home is located on a quiet street close to schools, parks, and all amenities, making it an ideal choice for families or buyers looking for flexibility and long-term value. The upper level is vacant and available for quick closing - move in and enjoy the comfort, privacy, and potential this home offers. (id:61215)
518 - 39 Brant Street W
Toronto, Ontario
Live on the park at Brant Park in this stunning 1 Bedroom + 1 Bathroom. Enjoy 500 Sqft interior + large balcony with BBQ gas line! Soaring 9ft exposed concrete ceilings and pristine hardwood floors. The kitchen boasts a modern touch with gas range, all stainless steel appliances and stone countertops. The floor-to-ceiling windows flood the south-facing unit with tons of natural light, creating a bright and inviting atmosphere. Custom white roller blinds offer privacy while maintaining the sleek aesthetic. The tranquility of the space is enhanced by its quiet ambiance, providing a peaceful retreat from the bustling city life. Every inch of this condo has been thoughtfully designed for both comfort and style. Situated in an amazing location with a perfect Walkscore of 100. Located in the vibrant heart of King West Village - you're just steps from everything! 24hr Spadina streetcars, Queen West shopping, King West restos, bars & trendy cafes, Loblaws, banks, are all just steps away. New Waterworks Food Hall and St. Andrew's Park are directly across the street! Don't miss your chance to live in one of the most desirable neighbourhoods in Toronto! (id:61215)
4302 - 1 King Street W
Toronto, Ontario
Discover the renowned One King West Hotel & Residence and embrace a Manhattan-style lifestyle inthe heart of Toronto. This fully furnished 1-bedroom executive suite includes 2 balconies, aparking space, and breathtaking panoramic views of the city and Lake Ontario. Benefit fromluxurious services like white glove concierge and valet. Located within walking distance tovibrant Yonge Street's restaurants, shops, and entertainment, this property is a prime investmentopportunity. Don't let it slip away! (id:61215)
1504 - 30 Herons Hill Way N
Toronto, Ontario
Welcome to this beautifully designed one-bedroom luxury condo offering style, comfort, andconvenience. Featuring floor-to-ceiling windows that fill the space with natural light, sleeklaminate flooring, and a modern open-concept kitchen with stainless steel appliances. This homeis perfect for both living and entertaining. Step out onto your private balcony and enjoy anunobstructed, clear view. This residence comes with a dedicated parking spot and locker, andoffers access to world-class amenities including a swimming pool, fully equipped gym, 24-hourconcierge, visitor parking, party room & meeting room. Easy access to Don Valley/ 404/ 401Hwys, close to parks, restaurants, Sheppard subway line, Fairview mall and much more! Perfectlysuited for professionals, couples, or investors, this condo combines modern elegance witheveryday convenience. (id:61215)
1207 - 310 Tweedsmuir Avenue
Toronto, Ontario
"The Heathview" Is Morguard's Award Winning Community Where Daily Life Unfolds W/Remarkable Style In One Of Toronto's Most Esteemed Neighbourhoods Forest Hill Village! *Spectacular 2Br 2Bth S/E Corner Suite W/Balcony+High Ceilings! *Abundance Of Floor To Ceiling Windows+Light W/Panoramic Lake+Cityscape+CN Tower Views! *Unique+Beautiful Spaces+Amenities For lndoor+Outdoor Entertaining+Recreation! *Approx 1089'! **EXTRAS** Stainless Steel Fridge+Stove+B/I Dw+Micro,Stacked Washer+Dryer,Elf,New Roller Shades,New Blackout Blinds In BR's,Laminate,Quartz,Bike Storage,Optional Parking $195/Mo,Optional Locker $65/Mo,24Hrs Concierge++ (id:61215)

