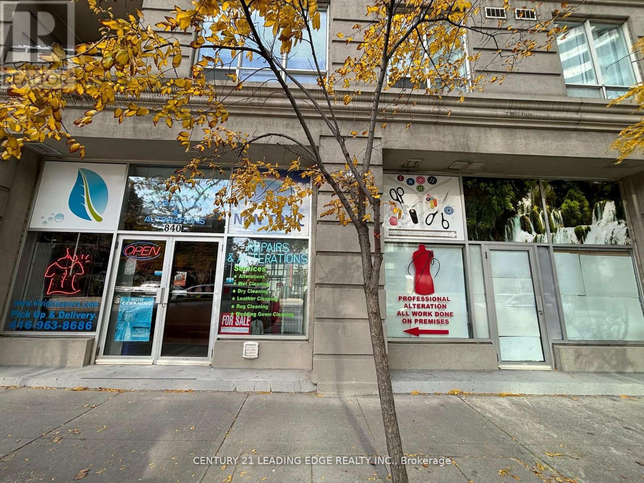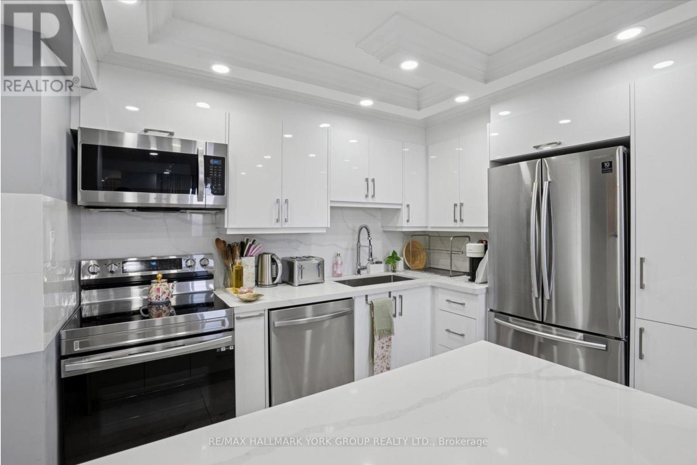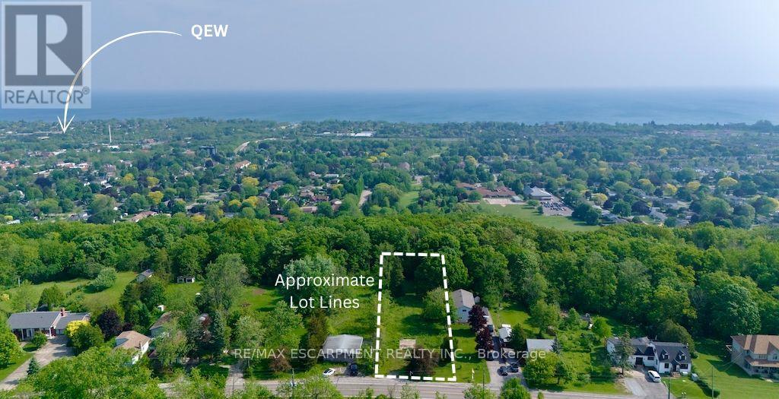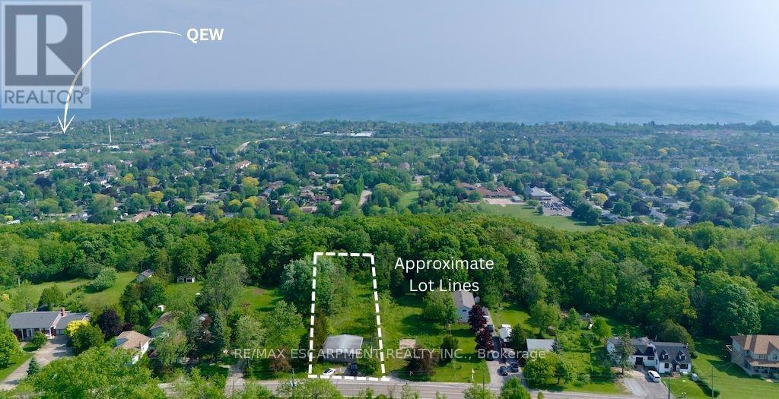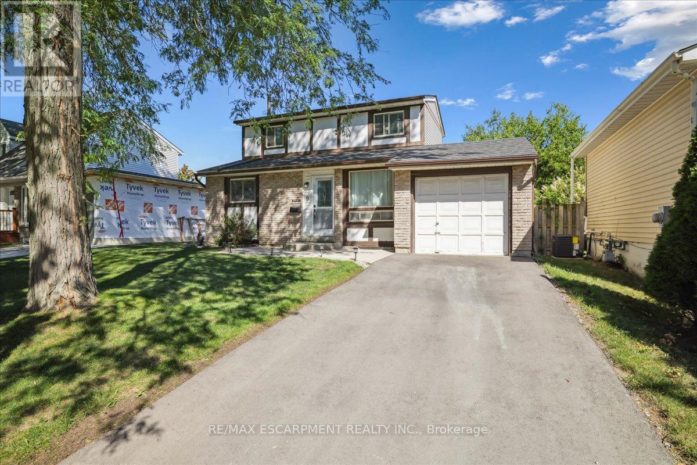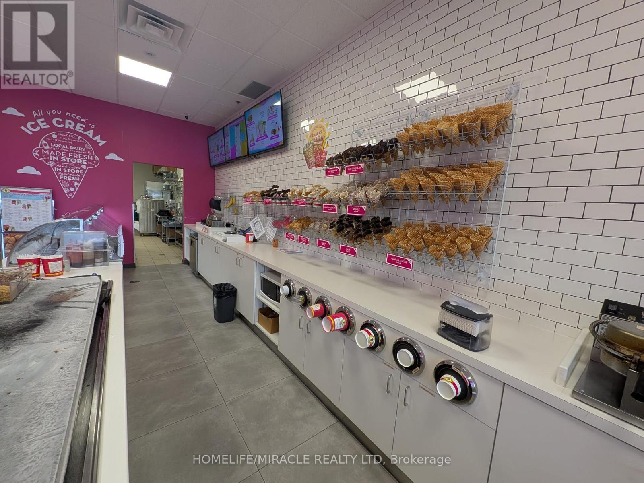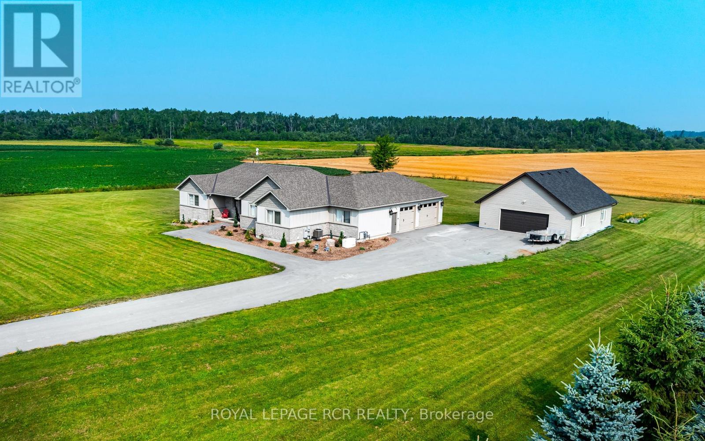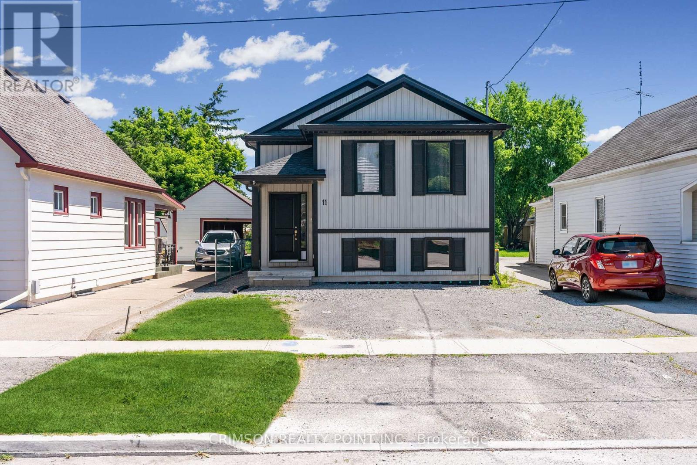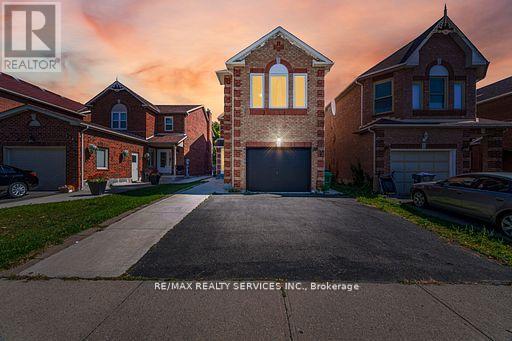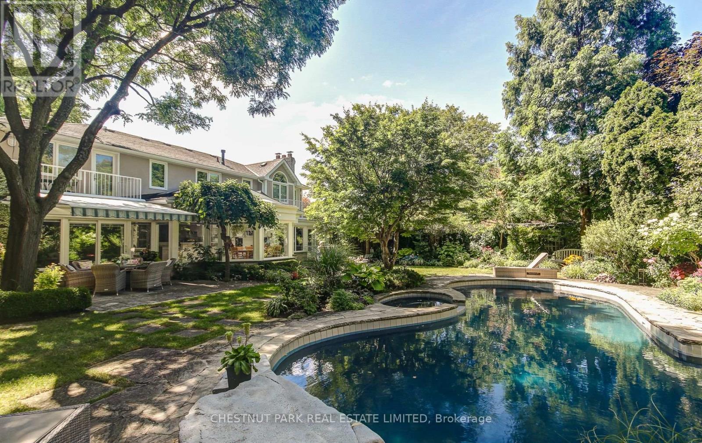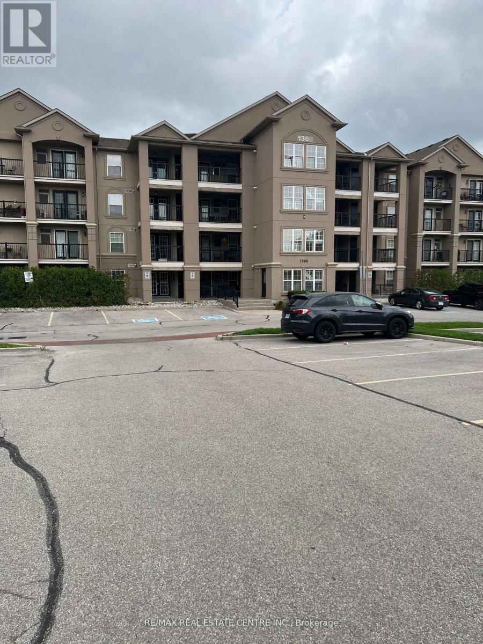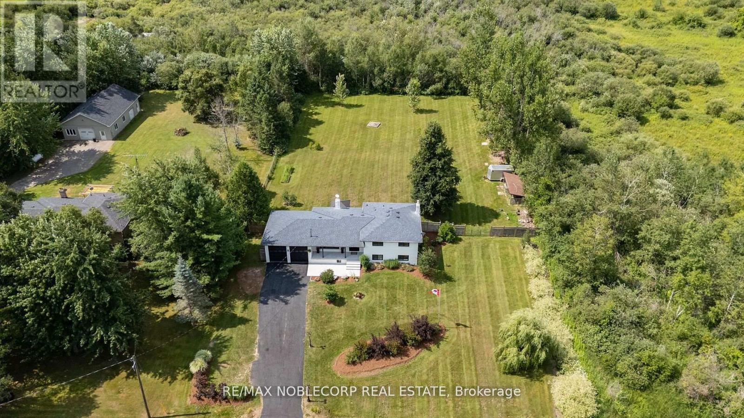Team Finora | Dan Kate and Jodie Finora | Niagara's Top Realtors | ReMax Niagara Realty Ltd.
Listings
#6 & #7 - 840 Church Street
Toronto, Ontario
Ground Floor Live/Work Condo In Yorkville Area. Permitted Use For Retail/Office (Specific Use: Dry Cleaning and Alterations) Unit Separated Into Residential Bachelor And Retail Area. Includes Full Use Of Facilities At 20 Collier St. Unique Property with Business Opportunity: This property includes a fully operational dry cleaning business and alterations sold together with the property. Turnkey Investment: The business comes with all equipment, inventory, and an established clientele, ready for immediate operation. Prime Location: Situated in a high-traffic area with excellent visibility, close to transit, shops, and key amenities in Toronto. Multiple Income Streams: Perfect for investors or owner-operators, combining potential rental income and business revenue. Property tax breakdown: Residential Unit: $1,294.65 Commercial Unit (Dry Cleaning Business): $3,393.14 Total Property Tax: $4,687.81 (id:61215)
1006 - 1300 Mississauga Valley Boulevard
Mississauga, Ontario
Fully Renovated In 2023, This Sun-Filled 3-Bedroom, 2-Bath Home On The 10th Floor Delivers Wide Open Views And An Effortless Flow, An Open-Concept Living/Dining Area Spills Onto A Massive 266Sqft Balcony...Your Outdoor Living Room In The Sky! Bedrooms Are Smartly Organized For Privacy And Function, With A Sleek Electric Fireplace Anchoring The Living Space. The Kitchen Is a Chefs Dream and Entertainer Delight With an Elegant Breakfast Bar for Hosting and Functionality. Enjoy A Spacious In-Suite Laundry Room With Storage, And All Utilities Included, As Well As High-Speed Internet. The Building Adds Everyday Ease With EV Charging Stations, For Cyclists a Bike Parking Area, A Fitness Room, Library, Separate Men's & Women's Saunas, A Workshop, And A Games Room. The Location Seals It, Just Moments To The YMCA Community Centre, Mississauga Valley Park, Nearby Plaza Shopping, Transit, And Hwy 403, Plus About A 15-Minute Walk To Square One. This Turn-Key, Bright, And Beautifully Updated-Suite, Unit #1006 Is Easy To Love And Even Easier To Live In. (id:61215)
59 Ridge Road E
Grimsby, Ontario
Welcome to 59 Ridge Road East, Grimsby - a rare and remarkable opportunity to build your dream home on a breathtaking 67.6 ft x 333.6 ft lot perched on the sought-after Ridge Road, overlooking the Niagara Escarpment. Through the forest take in the serene views of Lake Ontario, CN Tower, Toronto skyline, and downtown Grimsby. The Seller is motivated and the property NEC permit secured for a custom 3,600+ sq ft modern home design by award-winning SMPL Design Studio, featuring 3-car garage, 4 bedrooms & 4 bathrooms, Main floor office, and Covered outdoor living space. The site plan provides room for a pool and an area to create a backyard oasis. The lot backs onto mature trees and the Bruce Trail, with no front or rear neighbours - offering total privacy and serenity just minutes from the downtown core. Hydro, natural gas, and cable are at the road. The proposed septic and cistern systems already laid out in the grading plan. This is a builder's or end-user's dream-perfect for those looking to create a one-of-a-kind residence on the ridge in one of Grimsby's most coveted locations. Whether you're an investor, developer, or someone ready to build a forever home surrounded by nature, this offering delivers unmatched value. Enjoy country-like living just minutes from the QEW, future Grimsby GO Station, schools, marinas, vineyards, shops, and the hospital. With sweeping views, NEC permit, and stunning architectural plans, this is an extraordinary opportunity not to be missed. (id:61215)
55 Ridge Road E
Grimsby, Ontario
Welcome to 55 Ridge Road East, Grimsby - a rare and remarkable opportunity to build your dream home on a breathtaking lot perched on the sought-after Ridge Road, overlooking the Niagara Escarpment. Through the forest take in the serene views of Lake Ontario, CN Tower, Toronto skyline, and downtown Grimsby. The Seller is motivated. On the adjacent property the NEC has granted a permit for a custom 3,600+ sq ft modern home. That site plan provides room for a pool and an area to create a backyard oasis. The same could be done on this property. The lot backs onto mature trees and the Bruce Trail, with no front or rear neighbours - offering total privacy and serenity just minutes from the downtown core. Hydro, natural gas, and cable are at the road. This is a builder's or end-user's dream-perfect for those looking to create a one-of-a-kind residence on the ridge in one of Grimsby's most coveted locations. Whether you're an investor, developer, or someone ready to build a forever home surrounded by nature, this offering delivers unmatched value. Enjoy country-like living just minutes from the QEW, future Grimsby GO Station, schools, marinas, vineyards, shops, and the hospital. With sweeping views this is an extraordinary opportunity not to be missed. (id:61215)
9 Inglewood Street
Brantford, Ontario
Beautiful and affordable 2-storey home in the highly sought-after neighbourhood of Lynden Hills! Welcome to 9 Inglewood Street, a true gem perfect for first-time home buyers and families alike. This 3-bedroom, 2-full-bath home sits on a generous lot and offers incredible value with style and comfort throughout. The main floor features modern updated flooring, a convenient bedroom, and an updated kitchen that overlooks your private backyard oasis. Step outside to enjoy the spacious deck, interlocking stone fire pit area, and above-ground pool, ideal for summer entertaining with family and friends. Upstairs, you'll find two additional bedrooms, while the fully finished basement provides even more living space, perfect for a cozy family room, games area, or home office. Located in one of Brantfords most desirable communities, you'll love being close to excellent schools, shopping, amenities, and quick highway access for commuter (id:61215)
410 St. Clair Street
Chatham-Kent, Ontario
This charming, established Business has not only won the hearts of the local community but has also become a favorite destination for Ice cream enthusiasts from the surrounding Area. A well-established brand with locations across Canada. This easy turnkey business is ready for the next Ice cream, Low-Fat Yogurt Smoothies enthusiast/owner. This is your chance to own a well-established and reputable franchise of an Ice cream, Cakes, and Low-Fat Yogurt Smoothie shop. Join the Marble Slab Creamery franchise and be part of a proven brand in the popular AAA Plaza in Chatham. Great exposure and location. Very Easy to operate. Currently being operated with a hands-off ownership. Please do not go directly or speak to staff. Take over and continue this established business without a hitch! It has a very long lease. A turnkey operation with significant potential! Don't miss this rare opportunity! (id:61215)
485201 30th Side Road
Amaranth, Ontario
Country Charm Meets Modern Convenience on 2.5 Acres. Welcome to this beautifully maintained 3+2 bedroom bungalow, offering the perfect balance of space, functionality, and in-law/income potential. Nestled on a 2.5-acre lot, this home features a fully finished basement with a seperate entrance ideal for multi-generational living or an in-law suite.The bright, open-concept main level showcases vaulted ceilings, a stunning stone natural gas fireplace, and a custom kitchen with a center island and gas range. The spacious primary suite features a walk-in closet with built-in organizer and a luxurious 5-piece ensuite complete with soaker tub, glass shower, and double vanity. Two additional bedrooms, a formal dining room, a 4-piece bath, and a convenient laundry/mudroom with inside access to the heated and insulated 2.5-car garage complete this level.The finished lower level offers a large recreation room, two additional bedrooms, a full bath, and a second kitchen with new appliances, plus two generous storage rooms. A separate entrance from the heated garage adds privacy and flexibility - perfect for extended family or rental income opportunities.Outside, enjoy breathtaking sunrise from the front porch and sunset views from the back deck. Enjoy family nights around the firepit watching the sun go down and enjoy the yard with ample open space for outdoor hobbies, entertaining, or future projects. A paved double driveway leads to a 1,200 sq. ft. detached heated and insulated shop, with room for 4+ vehicles or a workshop.Additional features: Natural gas, Rogers Fibe internet, Generac hookup. Just minutes from town amenities - groceries, schools, and shopping - this rare property offers the peace of country living with the convenience of in-town access.Don't miss this exceptional opportunity! (id:61215)
11 Edith Street
St. Catharines, Ontario
Welcome To A Quality Built Home Built In 2017. It Offers 3 Bedrooms On The Main Floor And 3 Bedrooms In The Basement. It Has a Kitchen On Each Level And Two Full Bathrooms. Close Proximity To Smart Centres Plaza, Go Station, Sports And Entertainment Centre, Hospital, Schools, Brock University And More! No Carpet and Professionally Cleaned. Perfect for a growing family. Easy to show. (id:61215)
120 Leeward Drive
Brampton, Ontario
Yes, this is the right price for a gorgeous 3+2-bedroom, 4 bathroom detached home located in the heart of Brampton just minutes from Hwy 410 and all major amenities! Fully Renovated Top to Bottom Brand new windows, Laminate flooring in bedrooms, Upgraded kitchen and bathrooms, New Air Conditioner, Furnace, Quartz countertops in eat-in kitchen, Spacious living and family rooms perfect for growing families or entertaining, Walks out to a large, private backyard, ideal for gatherings and outdoor enjoyment. Second Floor Primary bedroom with private ensuite and walk-in closet, Two additional bedrooms with large closets and windows for plenty of natural light A modern 4-piece main bathroom Finished Basement Apartment Includes 2 bedrooms, a rec room, and full bathroom Great potential for rental income or extended family Prime Location Highly desirable neighbourhood, close to Schools, Parks, Shopping, Transit Easy access to Hwy 410. Book your showing with confidence this move-in-ready home won't last! Perfect opportunity for families and savvy investors alike. (id:61215)
4 Cheltenham Court
Brampton, Ontario
Welcome to 4 Cheltenham Court, a completely reimagined and redesigned executive home in coveted Peel Village. Fronting on a mature tree-lined cul-de-sac road, this home offers unparalleled privacy. Entertain family and guests in the breathtaking award-winning garden. Indulge the senses in the saltwater pool, sauna and hot tub while you sound bathe by the waterfall. Tranquil and serene, yet close to the city's finest amenities. Thoughtfully renovated with high-end finishes, cathedral ceilings, and custom millwork, this home is truly a unique and rare offering. The grand foyer, showcases the beautiful curved staircase illuminated by a stunning designer hanging light fixture. Through double french doors, is the generously scaled living room with luxurious hard wood flooring, large windows, ample natural light and wood burning fireplace. Through double sliding doors is the dining room with walk-out to the private award-winning garden. The custom designed Poggenpohl chef's kitchen with all the modern amenities, includes premium appliances, sliding pantry, secret kickboard drawers and hidden ladder. The kitchen, the large breakfast and study area all overlook the tranquil garden. Complimenting this floor is a powder room, mudroom and custom oak office/library. The breathtaking garden with lush landscaping, bespoke plantings and mature trees offers exceptional privacy. Upstairs, the primary bedroom boasts cathedral ceiling detail, a walk-in closet and large spa-inspired ensuite bathroom, with Jacuzzi tub and walk-out to terrace overlooking garden. The second bedroom features seating area, cathedral ceiling, ensuite bathroom and walk-out to terrace overlooking front garden. The third and fourth bedrooms also have ensuite bathroom access, with the third walk-out to terrace, overlooking back garden. (id:61215)
409 - 1360 Main Street E
Milton, Ontario
Absolutely Gorgeous, Highly Desired Top Floor, Two Bedroom Unit with Vaulted Ceilings. Rich Upgraded Maple Cabinetry plus Granite Counters with Breakfast Bar that Accent the Open Concept Kitchen Over-Looking the Bright Living Room with Cozy Wall Mounted Electric Fireplace and Walkout to Private Balcony. Distinctive Hand Scraped, Plank Style Upgraded Flooring Flows from the Living Room Through Two Very Spacious Bedrooms, Both with Large Windows. Beautiful Four Piece Washroom with Enclosed Laundry. Upgraded Ceramic Floor Through Kitchen and Bathroom. This Immaculate, Precisely Painted Home Boasts True Pride of Ownership. Very Economical with a Monthly Maintenance Fee of $414.73. One Underground Parking Space with Extra Surface Parking Available and One Locker. Access to Gym, Party/Meeting Room Conveniently Located in a Spacious Separate Building. You'll Love the Location Close to Shopping, Parks, Schools, Transit and Quick Highway Access. (id:61215)
19132 St Andrews Road
Caledon, Ontario
Welcome to 19132 St Andrews! This Stunning detached 4-level side-split sits in the heart of Caledon on a spacious 1-acre lot! This beautifully upgraded home features an open-concept layout with loads of natural light, a modern kitchen with brand new stainless steel appliances, and a walkout from the lower family room to the private backyard. This wonderful property also features a separate basement entrance to the garage and scenic backyard, perfect for hosting family and events, all in a prime location just minutes from Orangeville, Hockley Valley Ski Resort, top golf courses, and scenic hiking and trails. Come take a look at this gorgeous property! (id:61215)

