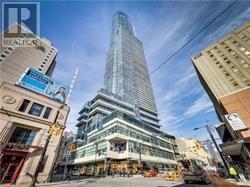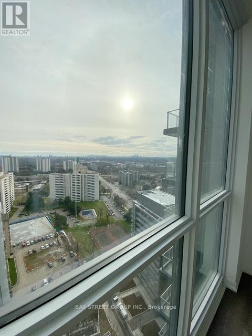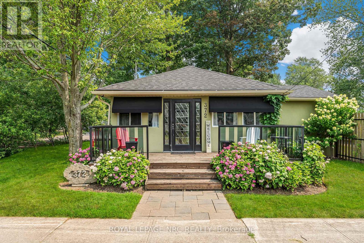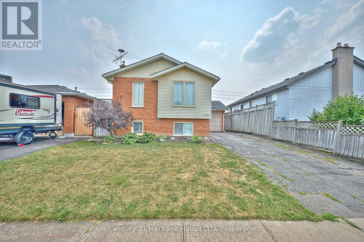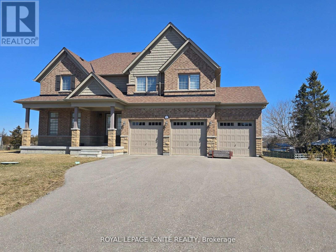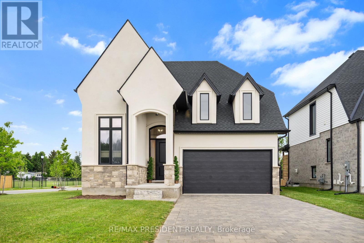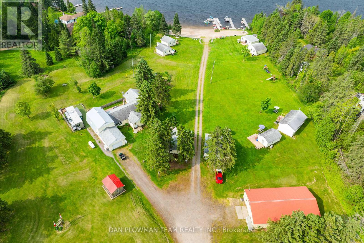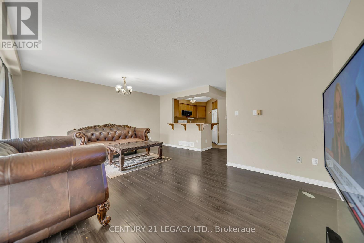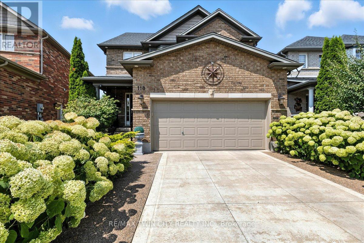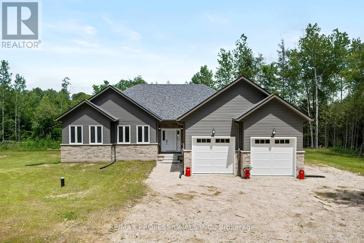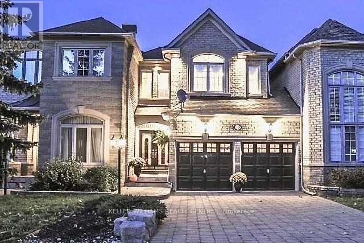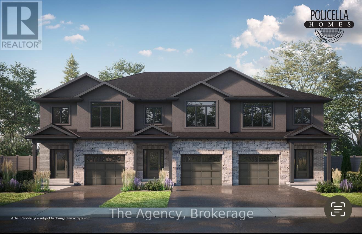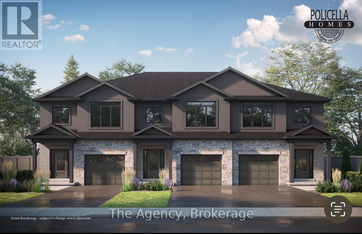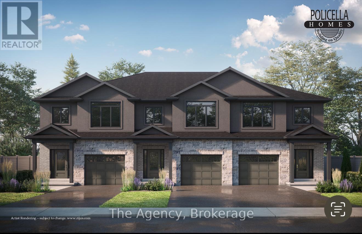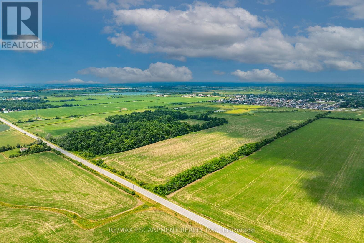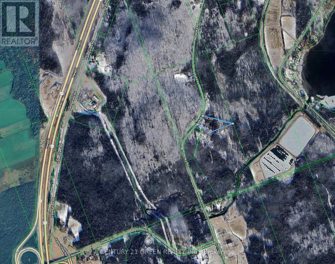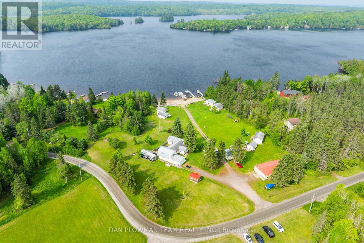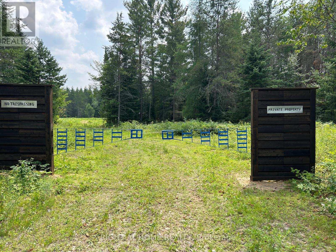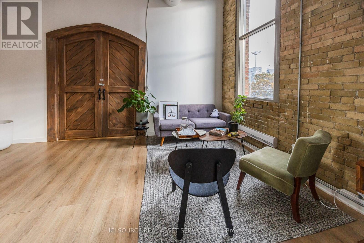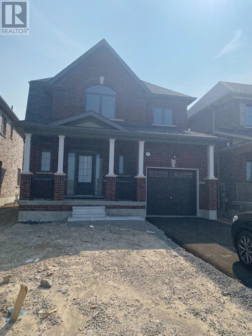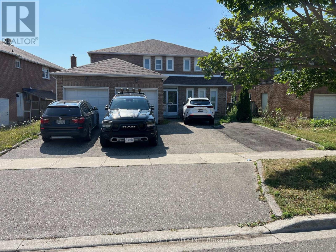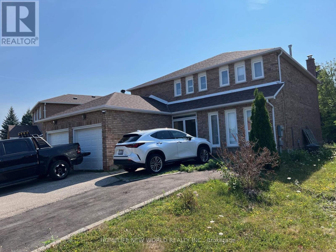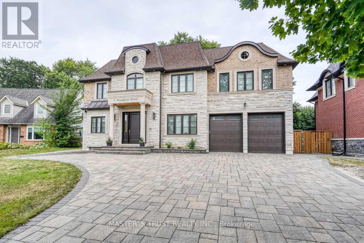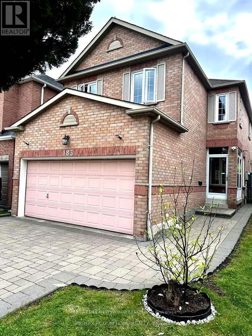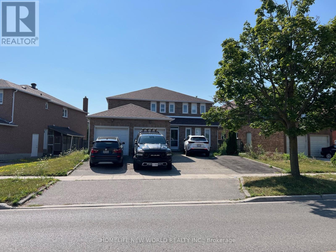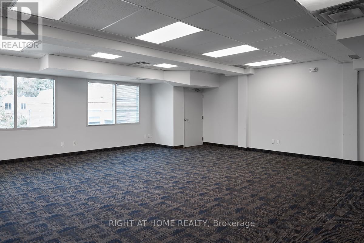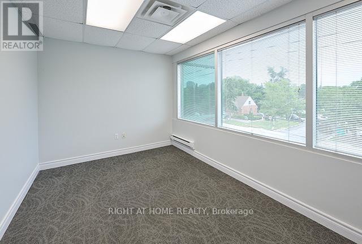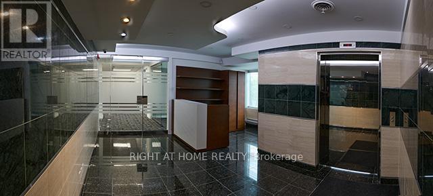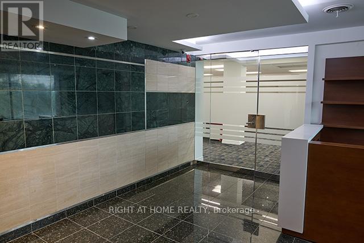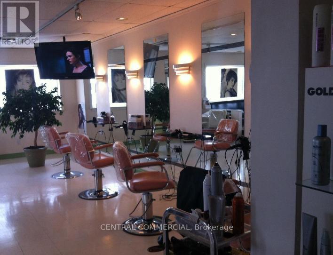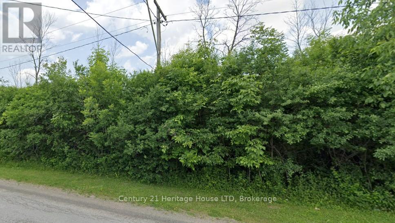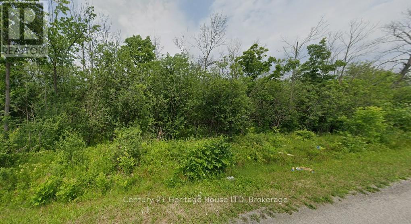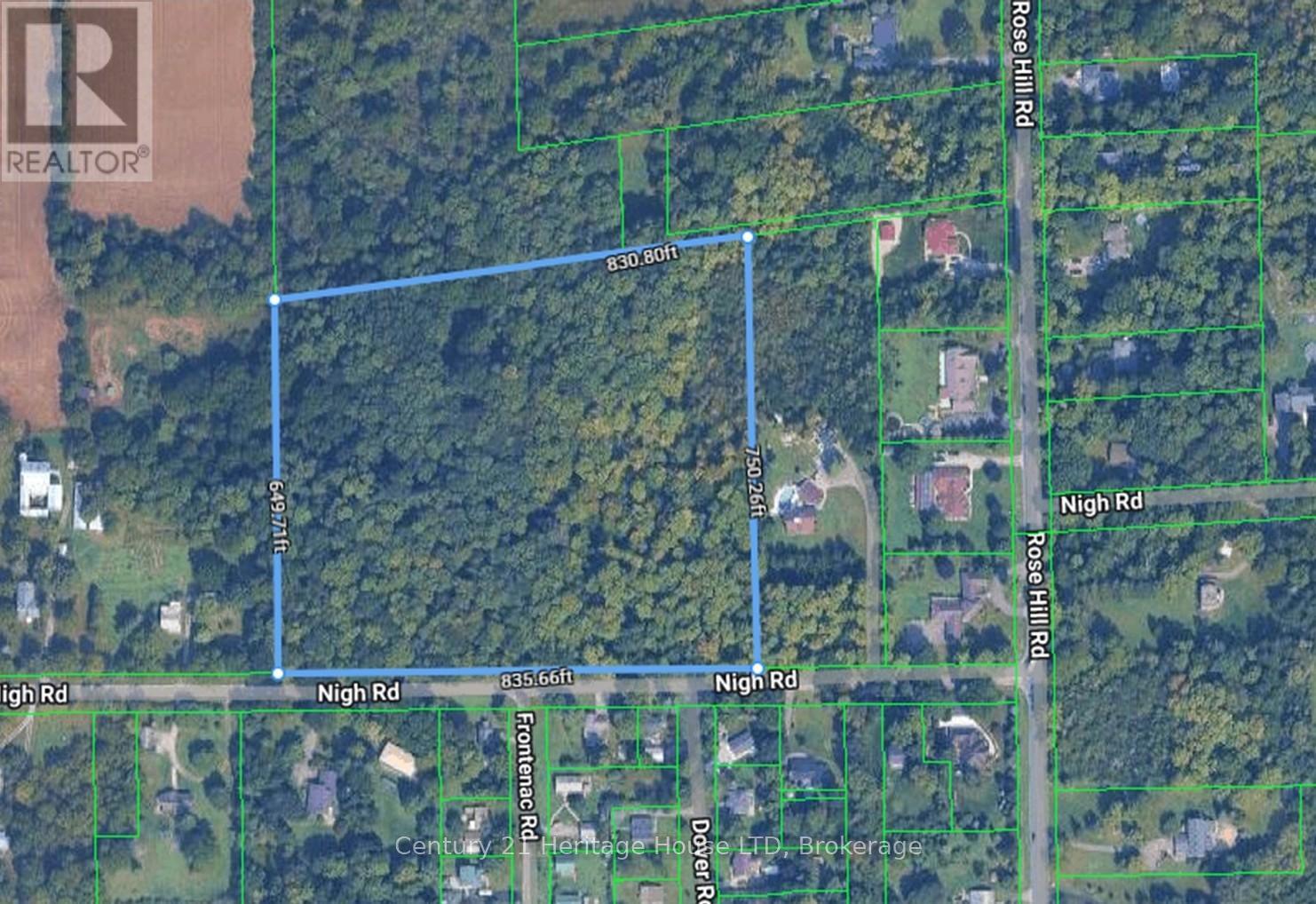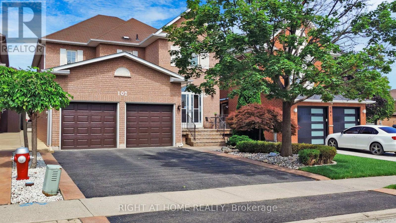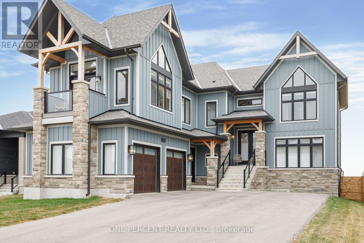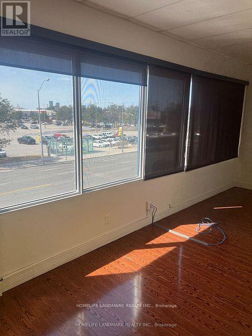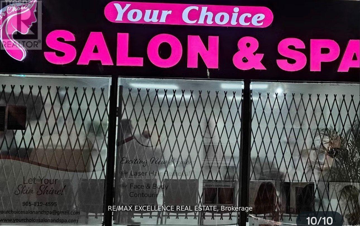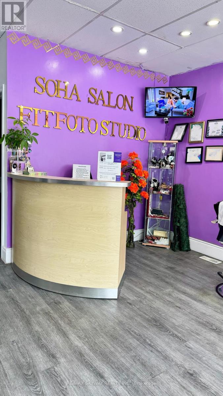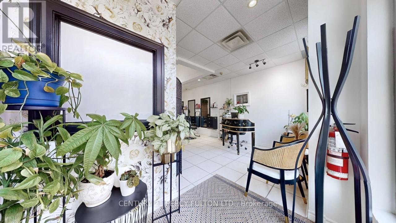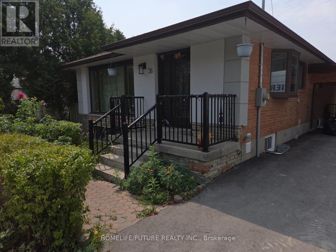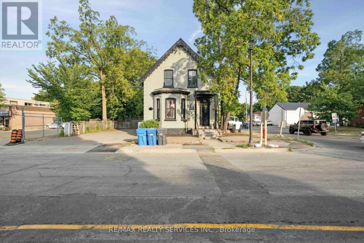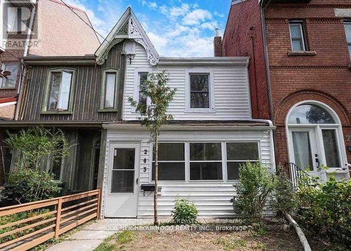Team Finora | Dan Kate and Jodie Finora | Niagara's Top Realtors | ReMax Niagara Realty Ltd.
Listings
7216 - 388 Yonge Street
Toronto, Ontario
Impressive 2-bedroom plus den suite w/perfect premium 72nd floor breathtaking city skyline & lakeview. It features 1319 sf w/parking & locker. Den can use as office/3rd bedrm. Spacious open concept. High end luxury finishes & appliances. Resort-like facilities: 24 hr concierge, gym, theatre, cyber lounge, party room, billiards room etc. Discover the excitement of the connected 180,000 sf retail shopping, direct underground access to subway. Walking/transit score: 100! > (id:61215)
2304 - 38 Forest Manor Road
Toronto, Ontario
Two Years New The Point At Emerald City. Beautiful South West View, Bright And Sun Filled; Steps To Fairview Mall Community. Floor To Ceiling Window 9' High Ceiling, Laminate Floor In Living Area, Modern Kitchen, Stainless Steel Appliances. Steps To Ttc Subway & Fairview Mall, Close To Hwy 404/401. 2 With Total 819+143Ft, Spacious Living Space. (id:61215)
370-372 Lakewood Avenue
Fort Erie, Ontario
Located on one of the most sought-after streets in Crystal Beach, this exceptional double lot (80x90 ft) property offers an incredibly rare opportunity-two fully separate residences, plus everything you need to live the beach life in comfort and style. The main home is just under 1,200 sq ft, featuring 4 bedrooms, 2 bathrooms, and a charming front deck perfect for relaxing after a day at the lake. The second residence is a beautifully renovated 1-bedroom, 1-bath home with a spacious pantry/laundry area, offering nearly 800 sq ft of stylish, functional living space. Outside, enjoy a 12x26 ft inground sports pool, a 16x12 beach Bunkie for guests or extra storage, and a 12x10 ft shed - all nestled on this spacious, private lot. Whether you're looking to: Live in one home and rent out the other, Create the perfect in-law setup for a senior, Run a short-term rental (Airbnb), Or give older teens their own space close to home...Many updates since 2021: Both porches enclosed/insulated, adding sqft on both homes, flooring throughout, kitchen, bathrooms in main house, etc. This property is brimming with flexibility, potential, and coastal charm. A truly unique find in Crystal Beach and all within a 3 minute walk to the sandy beach, local shops and restaurants. Don't miss your chance to make it yours! (id:61215)
7724 Donlee Drive
Niagara Falls, Ontario
LOCATION LOCATION LOCATION! Welcome to 7724 Donlee! Don't miss this rare opportunity in a highly sought-after, mature, and family-friendly neighbourhood with In-Law Suite Potential! This 3 bedroom home is perfect for that growing family and with a little love, this place could truly shine. Basement includes bonus living space, second kitchen and walk-up to your fenced backyard. Roof updated 2021. (id:61215)
57 Summer Breeze Drive
Quinte West, Ontario
Fabulous Young's Cove-Prince Edward Estates Biggest Lot With 88 By 172 Feet irregular lot House W/Stone & Brick 4 Bedrooms & 3 Washrooms.9 Ft. Smooth Ceiling, Main Fl With Den/Office & Loft/Family Room On The 2nd Floor. few Upgraded Light Fixtures. Hardwood Floor In Main, Granite Counter Top. Kit. W/Pantry & Severy Area. Primary Br With 5 Pc Ensuite W/I Closet. All Bedrooms Are Bright and spacious. Gas Fireplace, Driveway Can Accommodate 6 Cars. No Sidewalk. The Area Features A Golf Course, An RV campground Area, Trenton Marine, A Beach/Pond, Lots Of wineries to Explore, And Much More. Looking For Triple-A Clients Only (id:61215)
191 Foxborough Place
Thames Centre, Ontario
Stunning 2022-Built Corner Lot Home .. Extra wide 51' x 132' .. 6-Car Driveway! Welcome to this beautifully crafted detached home sitting proudly on a large corner lot in a family-friendly neighborhood. Built in 2022 by Royal Oak Homes, this modern gem offers 3 spacious bedrooms, 3 bathrooms, and a thoughtful layout with separate living and family areas, perfect for both everyday comfort and entertaining .The cozy family room features a sleek electric fireplace, adding warmth and style to your living space. The gourmet kitchen is the heart of the home, boasting quartz countertops, a center island, and a walk-in pantry - a dream for any home chef. Upstairs, the primary bedroom is your private retreat with a luxurious ensuite that includes a soaker tub, glass-enclosed shower, and double-sink vanity, along with a walk-in closet for all your storage needs. Enjoy the convenience of second-floor laundry, modern finishes in all bathrooms, and a 6-car driveway - ideal for large families or guests. The unfinished basement offers endless potential for customization, whether it's a home gym, rec room, or in-law suite. This home checks all the boxes - space, style, and future potential. Don't miss out! (id:61215)
184/189 Chapman Drive
Magnetawan, Ontario
Awesome Opportunity For Being Your Own Boss And Living In Peace & Tranquility! Currently Running At 90% Occupancy During Peak Months With Yearly Revenue of Approximately $300,000. The Current Owners Have Created An Incredible Marketing Platform And Easy To Manage Booking System That Makes This A Turnkey Investment For Even The Novice Investor. This Almost 5 Acre Property Features 8 Efficiency Cabins Each With Their Own Kitchen And Lake Views (2 X 3 Bd/1bath, 4 X 2 Bd/1bath, 1 X 1bd / 1bath, 1 X Bachelor), And A Gorgeously Renovated 4 Bd & 2 Bath Main House To Keep As Your Home Or Provide Further Rental Income. This Resort Has Over 200 Ft Of Sandy Waterfront On The Picturesque Shores Of Lake Cecebe. Endless Activities To Be Enjoyed With The Canoes, Kayaks, Paddle Boards And Pontoon Boats. There Is A Games Room Where Young And Old Can Enjoy Playing Table Tennis, Pool, Video Games And Much More. With A 2.2 Acre Lot Behind The Resort To Be Used For Storage, Parking, Or Further Development To Provide Endless Possibilities. This Is A One Of A Kind, Turnkey Investment Opportunity. (id:61215)
217 Cotton Grass Street
Kitchener, Ontario
Enjoy this home located in the heart of Kitchener. This residence offers three spacious bedrooms and 2 bathrooms, ensuring ample privacy and convenience. There are ample windows to allow natural daylight throughout the home. Situated in a prime location with the neighborhood being minutes away from nearby amenities such as Sobeys, Plaza, School, Bus, Fitness center, Expressway & More. Whether you're a first-time homebuyer or looking to downsize without compromising on quality and space, convenient location and affordability. Tenant needs 24-hour notice for showing. NO MONTHLY FEES. (id:61215)
118 Banffshire Street
Kitchener, Ontario
Pride of ownership is the best description for this home! A beautifully landscaped and manicured front yard surrounds the two-tone concrete driveway and walkway leading up to the virtually all brick, classic home sitting on a slightly pie shaped lot measuring almost 50 along the back. The home is carpet free and the layout versatile offering a formal, semi private living room and practical mud room laundry upon entry from the garage. The kitchen, dining room and family room share the open space along the back of the home. The gourmet, eat in kitchen features built-in stainless-steel appliances with a gas cooktop, five-person central island and quartz countertops; a subtle mosaic backsplash connects colour tones from the oak cabinets to the countertops. The sliding door of the dining room gives access to the fully fenced yard complete with patio and gazebo. The family room is open to above with a beautiful oak staircase featuring iron spindles and overlooking a stunning feature wall with stone veneer and gas fireplace insert surrounded by large windows. A rich hardwood floor matching the stairs flows through the three bedrooms of the second floor. The primary suite offers a walk in closet and 5 piece ensuite with a spa like feel; an elegant archway separates it from the bedroom. A four-piece bathroom completes the balance of the second level. The finished basement increases the home appeal even further; 3 piece bathroom, bedroom and recreation room with wet bar, all finished with LED pot lighting, make for an ideal in-law setup. Walking distance to Huron Natural Area, close proximity to shopping and excellent schools, and quick access to the 401 are all major location advantages that this home benefits from. Dont miss out! (id:61215)
734565 West Back Line
Grey Highlands, Ontario
Be the first to call this 3+2 bedroom, 4-bathroom modern bungalow home. With just under 2,000 sq ft of living space and set on a flat, usable 2.5-acre lot, this home offers a rare combination of space, privacy, and a layout that actually works. Inside, the open-concept floor plan connects the great room, dining area, and kitchen centered around a large island built for anyone who likes to cook or entertain. The main level has three generous bedrooms, including a primary with a walk-in closet and a 5-piece ensuite. You have direct access from the double garage into a laundry/mudroom setup, along with a 2-piece bath for convenience. Downstairs is fully finished with another bedroom, a full bathroom, a large office, and a bonus room that could be a gym or home theatre. There is still lots of open space for storage or family get togethers. Extras: A quiet, tree-lined setting with a large backyard, plenty of room to spread out, and the comfort of a newer build. Nothing to do here just move in and enjoy. (id:61215)
2113 Pinevalley Crescent
Oakville, Ontario
Elegant Sun-Filled Executive Home In Prestigious Joshua Creek With Double Car Garage. Going to Top Ranking Joshua Creek and Iroquois Ridge High School. Paved Stone Driveway & Backing Onto Tranquil Wooded Area. Brand New Painting and Windows in the entire house. Brand new LED potlight and bedroom light fixtures. Gourmet Kitchen With Travertine Tiles, Granite Counters, Upgraded Appliances, W/O To Private Deck & Fully Fenced Landscaped Garden, Spacious Master Bedroom With Stunning Ensuite With Jetted Soaker Tub & Glass Shower Enclosure. Entertainers Delight In Finished Basement With 3-Piece Bathroom, Wet Bar, Pot Lights & W/O Patio. (id:61215)
60 Austin Drive
Welland, Ontario
END UNIT - Brand New Luxury Townhome in Fonthill/Welland - Occupancy Spring 2026 Experience exceptional living in a brand-new, two-story townhome crafted by the renowned POLICELLA Homes. With a legacy of quality craftsmanship, this is an opportunity to own a home built with integrity and style in a sought-after Niagara community. This meticulously designed townhome offers a perfect blend of modern luxury and comfortable living, with an anticipated occupancy in Spring 2026. This stunning property features three spacious bedrooms, including a serene primary suite complete with a private three-piece ensuite and a generous walk-in closet. The second floor boasts a versatile loft area, ideal for a home office or cozy reading nook, as well as a conveniently located laundry room. The main floor is an entertainer's dream with a bright and airy open-concept layout. Soaring nine-foot ceilings enhance the sense of space in the living room, dinette, and kitchen.[1][2] From the dinette, patio doors open onto a private deck, seamlessly extending your living space outdoors. The heart of the home, the kitchen, is appointed with elegant granite countertops, offering both beauty and durability. A chic two-piece powder room and a practical mudroom off the attached garage complete the main level. (id:61215)
50 Austin Drive
Welland, Ontario
END UNIT - Brand New Luxury Townhome in Fonthill/Welland - Occupancy Spring 2026 Experience exceptional living in a brand-new, two-story townhome crafted by the renowned POLICELLA Homes. With a legacy of quality craftsmanship, this is an opportunity to own a home built with integrity and style in a sought-after Niagara community. This meticulously designed townhome offers a perfect blend of modern luxury and comfortable living, with an anticipated occupancy in Spring 2026. This stunning property features three spacious bedrooms, including a serene primary suite complete with a private three-piece ensuite and a generous walk-in closet. The second floor boasts a versatile loft area, ideal for a home office or cozy reading nook, as well as a conveniently located laundry room. The main floor is an entertainer's dream with a bright and airy open-concept layout. Soaring nine-foot ceilings enhance the sense of space in the living room, dinette, and kitchen.[1][2] From the dinette, patio doors open onto a private deck, seamlessly extending your living space outdoors. The heart of the home, the kitchen, is appointed with elegant granite countertops, offering both beauty and durability. A chic two-piece powder room and a practical mudroom off the attached garage complete the main level. (id:61215)
54 Austin Drive
Welland, Ontario
INTERIOR BUNIT - Brand New Luxury Townhome in Fonthill/Welland - Occupancy Spring 2026Experience exceptional living in a brand-new, two-story townhome crafted by the renowned POLICELLA Homes. With a legacy of quality craftsmanship, this is an opportunity to own a home built with integrity and style in a sought-after Niagara community. This meticulously designed townhome offers a perfect blend of modern luxury and comfortable living, with an anticipated occupancy in Spring 2026.This stunning property features three spacious bedrooms, including a serene primary suite complete with a private three-piece ensuite and a generous walk-in closet. The second floor boasts a versatile loft area, ideal for a home office or cozy reading nook, as well as a conveniently located laundry room.The main floor is an entertainer's dream with a bright and airy open-concept layout. Soaring nine-foot ceilings enhance the sense of space in the living room, dinette, and kitchen.[1][2] From the dinette, patio doors open onto a private deck, seamlessly extending your living space outdoors. The heart of the home, the kitchen, is appointed with elegant granite countertops, offering both beauty and durability. A chic two-piece powder room and a practical mudroom off the attached garage complete the main level. (id:61215)
Pt Lt 15 Concession 11 Walpole Road
Haldimand, Ontario
ATTENTION- DEVELOPERS, INVESTORS, SPECULATORS or CASH CROP FARMERS - check out this 117.39ac parcel of land abutting Hagersville's southern urban boundary - enjoying 1990ft of Conc. 11 frontage. 30 min/Hamilton, Brantford & 403 - 90/120 min/London or GTA. Majority of A (agricultural) zoned land consists of workable farm land surrounding a storm pond catch basin owned by Haldimand County - incs small creek dissecting NW section. Attractive & Affordable large parcel for expanding Farmers - or - Incredible value potential for Developers/Investors whenever Hagersville's official plan necessitates expansion. Buyer/Buyers Lawyer to investigate zoning, current & future permitted uses. Any dev. charges or HST costs shall be responsibility of Buyer. Buyer must allow Tenant Farmer to harvest 2025 crop after completion. Its all about LOCATION! (id:61215)
Part Of Lot 11 Concession 5, Part 1
Strong, Ontario
Discover an incredible opportunity to create your dream rural retreat just minutes from the charming village of Sundridge, known for its welcoming community, excellent year-round outdoor recreation, and proximity to Lake Bernard, the largest freshwater lake in the world without an island. This approx. 4-acre parcel offers the perfect blend of privacy and convenience with easy highway access and hydro available at the road. Once home to a 2-bed, 1-bath dwelling (built in 1935, per MPAC), the existing structure is unlivable and ready for tear-down , a blank canvas for your vision. Explore the areas boating, fishing, snowmobiling, hiking, and scenic beauty including High Rock Lookout Park and endless lake adventures, all nearby. Build your Northern escape in a region celebrated for its natural beauty and small-town charm. Book your showing today! ** Bonus - Seller may be willing to do VTB** ** There is no driveway to the property Yet and a new Postal address will need to be assigned" (id:61215)
184/189 Chapman Drive
Magnetawan, Ontario
Awesome Opportunity For Being Your Own Boss And Living In Peace & Tranquility! Currently Running At 90% Occupancy During Peak Months With Yearly Revenue of Approximately $300,000. The Current Owners Have Created An Incredible Marketing Platform And Easy To Manage Booking System That Makes This A Turnkey Investment For Even The Novice Investor. This Almost 5 Acre Property Features 8 Efficiency Cabins Each With Their Own Kitchen And Lake Views (2 X 3 Bd/1bath, 4 X 2 Bd/1bath, 1 X 1bd / 1bath, 1 X Bachelor), And A Gorgeously Renovated 4 Bd & 2 Bath Main House To Keep As Your Home Or Provide Further Rental Income. This Resort Has Over 200 Ft Of Sandy Waterfront On The Picturesque Shores Of Lake Cecebe. Endless Activities To Be Enjoyed With The Canoes, Kayaks, Paddle Boards And Pontoon Boats. There Is A Games Room Where Young And Old Can Enjoy Playing Table Tennis, Pool, Video Games And Much More. With A 2.2 Acre Lot Behind The Resort To Be Used For Storage, Parking, Or Further Development To Provide Endless Possibilities. This Is A One Of A Kind, Turnkey Investment Opportunity. (id:61215)
1123 Fourth Ave. Avenue
Mcmurrich/monteith, Ontario
Absolutely breathtaking 50 acres of dry flat lot. Mixed forest of pines. 25 min drive from Huntsville. Property is accessible by a municipally maintained year-round road. There is a driveway onto the property, a building site has been cleared and Hydro is at the lot line on Fourth Ave. All set for your plans to build a dream home amongst nature and towering pines. Lots of privacy and space on this 50 acre parcel. This is a must-see! A rare opportunity, amazing value. Beaches and boat launch nearby .This area is also popular for snowmobiling, hike, cross country ski, ATV, hunt, whatever you are into. Wildlife is abundant in this area. Possibility of severance into two lots. (id:61215)
855 Tenth Street
Mississauga, Ontario
Luxury Living in Lakeview - A Modern Masterpiece! Welcome to this stunning custom-built semi-detached home , where sophisticated design meets everyday comfort in the heart of highly sought-after Lakeview! With a rare double-car garage and an impeccable layout , this home is designed for modern living at its finest. Nestled on a quiet cul-de-sac in an excellent school district, this home offers seamless access to the QEW , a short stroll to Cawthra Park, and is just 20 minutes from downtown Toronto- the perfect blend of tranquility and convenience. Step inside to an open-concept main floor that exudes elegance and functionality. The chef-inspired kitchen is a true showstopper, featuring top-of-the-line JennAir appliances, a spacious pantry, and a sleek, modern design- ideal for gourmet cooking, casual family meals, and a lively gathering. On the second level, you'll find three spacious bedrooms, each with its own private ensuite , ensuring ultimate privacy and comfort for family and guests alike. The luxurious primary suite takes over the top floor, offering a private balcony, a custom walk-in closet, and a spa-like ensuite, complete with a soaking tub , rain shower, and dual vanities- your personal retreat awaits! The partially finished basement unlocks endless potential, featuring a separate entrance , walk up access, and rough in plumbing- ideal for an in-law suite , home office, gym , or income generating rental .This exceptional home offers style, space and versatility in a wonderful neighbourhood. Don't miss this rare opportunity! ** Taxes to be assessed (id:61215)
201-202 - 147 Liberty Street
Toronto, Ontario
A beautiful 800 sq ft fully-private office available for rent as of October 1, 2025. Lease terms from 3 months - 3 years will be considered.Office has:- hardwood floors,- high ceilings,- large windows facing Fraser Ave. & Liberty St. that allow lots of natural light in, and- a unique wooden door in-unit, which if closed, can be used to separate the office into 2 offices (419 sq ft & 379 sq ft) if desired, or it can be left open if one larger (800 sq ft) office is desired. This gives the tenant the opportunity to create some privacy if desired.- benefits that come with being a part of The Fueling Station (coworking building/community) including but not limited to free office cleaning 3x weekly, 24/7 access to the building and building amenities that include 3 meeting rooms of various sizes, mail and reception services during office hours, high-speed Wi-Fi, printer/scanner use, free property maintenance, security on-call, access to a private parking lot (for an additional cost), and more. (id:61215)
1277 Sunnidale Road
Springwater, Ontario
Welcome to this one-of-a-kind custom-built side split home, perfectly situated on a spacious 120x193ft lot. Designed with versatility in mind, this property is perfect for multi-generational families seeking extra space or buyers looking for income potential. Step inside and be captivated by the large open-concept kitchen, perfect for family gatherings and culinary adventures. Fitness enthusiasts will appreciate the dedicated home gym, ensuring you can stay active without leaving the comfort of your home. The home boasts an enormous basement with high ceilings, offering abundant living space for relaxation and entertainment. The basement also features a stunning wet bar in the games room making for a first-class entertainment area. Additional highlights include a 900 sqft garage with separate heating, ideal for car enthusiasts or those in need of a spacious workshop. The 200amp breaker ensures the home is well-equipped to meet all your electrical needs.This property truly must be seen to be believed. Don't miss out on the opportunity to own this unique gem that offers endless possibilities for comfortable living and entertaining. Schedule a viewing today and imagine the incredible lifestyle that awaits you! (id:61215)
27 Lawrence D. Pridham Avenue
New Tecumseth, Ontario
Welcome to the Tulip Model by Highcastle Homes a stunning brand new 2-storey detached home located in the vibrant and growing community of Alliston. Offering 1,570 sq. ft. of beautifully designed living space, this 3-bedroom, 3-bath family home combines modern finishes with thoughtful functionality.Step inside to discover an open-concept layout perfect for everyday living and entertaining. The bright and spacious kitchen flows seamlessly into the living and dining areas, while large windows fill the home with natural light. Upstairs, youll find three generously sized bedrooms, including a primary suite with its own ensuite and walk-in closet.Additional features include a built-in single car garage, quality craftsmanship throughout, and a full basement with potential for future living space. Located in one of Allistons most desirable new developments, you'll be close to parks, schools, shopping, and all the amenities this growing town has to offer. Full list of features available in the attachments! Right across from a lovely future community park! VTB Mortgage possible with 20% down! (id:61215)
Bsmt Rm 2 - 27 Wilclay Avenue
Markham, Ontario
Convenience location situated at the in a family-friendly neighborhood at the boundary of Markham & Scarborough area! Basement contains a full sized kitchen equipped with a cooktop, fridge, and an exhaust fan to exterior combines w/living area! (1) ONE bedrooms with window & large closet & (1) one ensuite bathroom with shower! Shared laundry at basement w/front-load washer & front-load dryer! (1) one surface driveway provided! The backyard offers a charming and quiet garden & open space for relaxing under the sun! Walk distance to TTC transit, and close to schools - Wilclay PS, Milliken Mills HS, and Father Michael McGivney Catholic HS, community centers, parks, church, Pacific Mall, Al Premium Food Mart, Markville Mall, Scarborough Town Centre, Hwy 407, & Hwy 401! (id:61215)
Main Rm 1 - 27 Wilclay Avenue
Markham, Ontario
Convenience location situated at the in a family-friendly neighborhood at the boundary of Markham & Scarborough area! Main level contains a full sized kitchen equipped with a cooktop, fridge, and an exhaust fan to exterior combines w/living area! (1) ONE bedrooms with window & large closet & (1) one spacious ensuite bathroom with shower! Shared laundry at basement w/front-load washer & front-load dryer! (1) one surface driveway provided! The backyard offers a charming and quiet garden & open space for relaxing under the sun! Walk distance to TTC transit, and close to schools - Wilclay PS, Milliken Mills HS, and Father Michael McGivney Catholic HS, community centers, parks, church, Pacific Mall, Al Premium Food Mart, Markville Mall, Scarborough Town Centre, Hwy 407, & Hwy 401! (id:61215)
7 Trumpour Court
Markham, Ontario
This remarkable, pie-shaped lot, custom-built home resides within a quiet cul-de-sac located in the scenic and elegant Unionville community. It is conveniently near the top ranked, William Berzy Elementary School and Unionville HS District! Ample space is produced by the 11ft ceiling on the main floor, allowing tons of natural lighting into the gorgeous atmosphere. The exquisite main kitchen features high-end marble counters and expansive island complemented by the famous Bosch appliances and second kitchen enclosed behind the main, ready at your creative disposal. The family room is separated by the two-way fireplace. Upstairs highlights the 9 ft ceiling and 5 bedrooms, all including ensuite. The breathtaking primary bedroom incorporates steam applications into the shower allowing for perfect relaxation. The fully finished, walk-up basement also has an outstanding 9 ft ceiling and heated floors, leading to the home theatre, a 3-piece ensuite with a sauna room, and an additional bedroom with another 3-piece ensuite. The spacious tandem 3 car garage with the unbelievable room in the driveway for 6 more cars ensures that space is never an issue! Please refer to the "Home Features Sheet" in the Attachments for even more detailed features included. Welcome to the lovely 7 Trumpour Court. (id:61215)
137 Pine Hill Crescent
Aurora, Ontario
Welcome to this gorgeous 3 Year new, 3,000 sqft home with over $135,000 in builder upgrades, 4 +2 Beds and 5 Baths with fully finished basement double garage detached house in the Aurora Estates!! Extra $120,000 upgrade by seller regarding to the interlock, front yard garden, all lighting fixtures, double layer curtains and the basement fully renovated. The main floor boasts soaring 10 ft ceilings, creating an airy and open atmosphere. The bright kitchen is featuring upgarded cabinets, a stylish backsplash, quartz counters, a central island, and built-in appliances.Pot lights throughout the main floor, upgraded high quality hardwood floors with the staircase. The Study room with large windows on the main floor can be used at a home office also. The second floor has 4 bedrooms, each with an ensuite. The primary bedroom hasHis & Her walk-in closets and a 5-piece ensuite bathroom with upgraded finishes. Basement is fully finished with living room and 2 bedrooms. A wine bar has also be installed for enjoy the leisure time with friends at weekends. (id:61215)
Bsmt - 183 Hertford Crescent
Markham, Ontario
Convenience location build by Monarch Home situated at the in a family-friendly neighborhood at the boundary of Markham & Scarborough area! Basement contains a full sized kitchen equipped with a cooktop, fridge, and an exhaust fan to exterior, and (2) two bedrooms with window & large closet! (1) one full bathroom with shower combines w/living and dining area! Main floor shared laundry! Interlocking walkway and (1) one interlocking driveway provided! The backyard offers a charming vegetable garden & open space for relaxing under the sun! Walk distance to TTC transit, and close to schools - Wilclay PS, Milliken Mills HS, and Father Michael McGivney Catholic HS, community centers, parks, church, Pacific Mall, Al Premium Food Mart, Markville Mall, Scarborough Town Centre, Hwy 407, & Hwy 401! (id:61215)
Bsmt Rm 1 - 27 Wilclay Avenue
Markham, Ontario
Convenience location situated at the in a family-friendly neighborhood at the boundary of Markham & Scarborough area! Basement contains a full sized kitchen equipped with a cooktop, fridge, and an exhaust fan to exterior combines w/living area! (1) ONE bedrooms with window & large closet & (1) one spacious ensuite bathroom with shower! Shared laundry at basement w/front-load washer & front-load dryer! (1) one surface driveway provided! The backyard offers a charming and quiet garden & open space for relaxing under the sun! Walk distance to TTC transit, and close to schools - Wilclay PS, Milliken Mills HS, and Father Michael McGivney Catholic HS, community centers, parks, church, Pacific Mall, Al Premium Food Mart, Markville Mall, Scarborough Town Centre, Hwy 407, & Hwy 401! (id:61215)
304 - 170 Sheppard Avenue E
Toronto, Ontario
Ideal Office Space in North York. Located in a prime area with easy access to TTC and the 401, this 1366 sq ft office on the 3rd floor offers a bright and quiet work environment, surrounded by large windows. Perfect for professionals such as accountants, doctors, dentists, chiropractors, architects, travel agents, advertising specialists, and health centers. Enjoy the convenience of daily office cleaning included in the T&O. The TMI is the lowest in the area, the most cost-effective office space for new tenants. (id:61215)
303 - 170 Sheppard Avenue E
Toronto, Ontario
Ideal Office Space in North York. Located in a prime area with easy access to TTC and the 401, this 1300 sq ft office on the 3rd floor offers a bright and quiet work environment, surrounded by large windows. Five Offices with a large open area for reception. Perfect for professionals such as accountants, doctors, dentists, chiropractors, architects, travel agents, advertising specialists, and health centers. Enjoy the convenience of daily office cleaning included in the T&O. The TMI is the lowest in the area, the most cost-effective office space for new tenants. (id:61215)
501 - 170 Sheppard Avenue E
Toronto, Ontario
Ideal Office Space in North York Located in a prime area with easy access to TTC and the 401, this 2,523 sq ft office on the 5th floor offers a bright and quiet work environment, surrounded by large windows. Perfect for professionals such as accountants, doctors, dentists, chiropractors, architects, travel agents, advertising specialists, and health centers. Enjoy the convenience of daily office cleaning included in the T&O. The TMI is the lowest in the area, the most cost-effective office space for new tenants. (id:61215)
500 - 170 Sheppard Avenue E
Toronto, Ontario
Ideal Office space in North York. Located in a prime area with easy access to TTC and the 401. This 3125 s.f. office on the 5th floor offers bright and quiet work environment, surrounded by large windows. Perfect for professionals such as Accountants, Doctors, Dentists, Chiropractors, Architects, Travel Agents, Advertising Specialists and Health **EXTRAS** Enjoy the convenience of daily office cleaning included in the T & O. The T & O is the lowest in the area, most cost-effective office space for new Tenants. Underground parking is $150 per month per spot. Can be combined with suite 501. (id:61215)
208 - 738 Sheppard Avenue E
Toronto, Ontario
Two private rooms in a hair salon are available for lease. Ideal for independent stylists or beauty professionals seeking a prime location with flexibility. Net lease terms apply, with tenants responsible for a portion of operating expenses (taxes, insurance, maintenance) (id:61215)
0 Seymour Avenue
Fort Erie, Ontario
Fantastic 230 ft x 110 ft Residential Lot! This spacious lot is located close to schools, major highways, and the Peace Bridge, offering both convenience and potential. Property is zoned Neighbourhood Development (ND). Buyers to satisfy themselves with respect to availability and connection of services including water, sewer, hydro, and other utilities. (id:61215)
0 Nigh Road
Fort Erie, Ontario
15 Acres of Land Prime Fort Erie Location. Discover 15 acres of land ideally situated on the outskirts of Fort Erie, offering a unique opportunity for future development or investment. This expansive property boasts a convenient location near the Greater Fort Erie Secondary School, highway access, the Fort Erie Leisureplex (Rec Centre/Arena), the Peace Bridge, and beautiful Lake Erie.With its combination of size, accessibility, and proximity to key amenities, this parcel presents endless potential.Note: Buyers are responsible for conducting their own due diligence regarding zoning, permitted uses, building approvals, and available services. (id:61215)
0 Rosehill Road
Fort Erie, Ontario
13+ Acres of Prime Land Fort Erie. An exceptional opportunity to own over 13 acres of land located on the outskirts of Fort Erie. With 835 ft of frontage on Nigh Road and access from Rosehill rd this expansive property offers a prime location with close proximity to key amenities including the Greater Fort Erie Secondary School, highway access, the Fort Erie Leisureplex (Rec Centre/Arena), the Peace Bridge, and the scenic shores of Lake Erie.Whether you're looking for investment, development potential, or a private estate, this parcel provides a rare blend of space and convenience.Note: Buyers are responsible for conducting their own due diligence regarding future use, zoning, building permits, services, and related approvals. (id:61215)
102 Mullis Crescent
Brampton, Ontario
One-owner, exceptionally maintained property in Brampton's prime location: Fletchers West. 3,500+ Sq. Ft. Total Living Space, 5-bedrooms, 2-kitchens located on a beautiful crescent with very low traffic. This detached home offers unmatched size, quality, and versatility, ideal for families, investors, or multigenerational households. Why This Home Stands Out: 3,500+ sq. ft. of living space, among the largest in the area, surpassing standard homes. Potential for a side entrance to the lower level, adding value as a rental unit or in-law suite. Dual-kitchen layout with a finished basement, including a bedroom, an office, a 3-piece bathroom, and eating area perfect for a potential rental income or extended family. Professional sprinkler system ensures vibrant, low-maintenance landscaping. Carpet-free interiors and impeccable upkeep deliver move-in-ready perfection. Fully fenced backyard offers privacy and safety, ideal for kids or pets. Interior Highlights: Main floor features a spacious living room, formal dining area, bright eat-in kitchen, and cozy family room for easy entertaining. Upstairs includes 4 large bedrooms, with a luxurious primary suite for comfort. Ample storage keeps your home organized and clutter-free. Top Location: Located in West Brampton, steps from top schools, Sheridan College, grocery stores, trails, and parks. Close to transit, highways (401/407), and malls, blending suburban calm with urban access. Investment Potential: With its expansive layout, dual kitchens, side entrance potential, and one of the best locations in Brampton, this property is a rare find for a forever home or rental investment. Don't miss this blend of quality, space, and value. This home has been kept impeccable. Schedule a showing today! (id:61215)
2464 Harmony Road
Oshawa, Ontario
Welcome to 2464 Harmony Road North in the highly sought-after Heights of Harmony community by Minto. This brand new, 4-bedroom, 4-bathroom Laurel 4 End model sits on a premium lot and features a striking Elevation A2 design. With bright, spacious interiors and a functional layout perfect for growing families, this home boasts modern finishes, an open-concept main floor, and a beautifully appointed kitchen ready for entertaining. Upstairs, youll find generously sized bedrooms, including a luxurious primary suite with ensuite bath and walk-in closet. Nestled in North Oshawas most desirable new neighbourhood, this home offers easy access to top-rated schools, parks, shopping, and the future transit hub. Enjoy peace of mind with full Tarion warranty coverage and the confidence of owning a Minto-built home in a growing, family- friendly community. Move in and enjoy the luxury of a turnkey, modern home without the wait. This is your opportunity to own one of the best new builds in the areadont miss it (id:61215)
114 Cattail Crescent
Blue Mountains, Ontario
Welcome to 114 Cattail Crescent, a 4,558 sqft mountain house, boasting elegant architectural upgrades, unique stone, fibre cement, and wood grain siding, along with ornamental wood details. A 50-foot wide, side-facing garage creates an impressive street presence, with plenty of parking.This layout features a primary living space (1,883 sqft) on the second floor, additional primary living space on the first floor (1,548 sqft), plus a fully finished walkout basement (1,127sqft). The open second floor, with high ceilings and windows, offers impressive views and features a large deck, custom kitchen, servery, eating area, faux beam covered lodge room, formal dining room, and den, divided by a slate-clad floor-to-ceiling gas fireplace. The expansive owners suite includes cathedral ceilings, a private loggia, spacious walk-in closet, and a beautifully decorated ensuite with standalone tub and a large glass shower enclosure. The main level entrance leads to the main floor with a large bar/kitchen, a family room with a deck, backyard access and beautifully decorated rooms with custom light fixtures. There are also three good-sized bedrooms and two full bathrooms on this level. A separate side door and a garage entrance, leads to a spacious storage room and laundry room. The self-contained basement with glass door walkout, offers a large open space, wet bar, two bedrooms with egress windows, and a full bathroom.The house is beautifully located within a short walking distance to Blue Mountain Village and a complimentary shuttle to many amenities, including the private Blue Mountain Beach. This professionally decorated house with great street presence and exceptional floor plan includes all light fixtures and furniture. (id:61215)
6365 Yonge Street
Toronto, Ontario
Location! Location! Location! One block south of Steeles. Second floor office space facing Yonge St. Suite for professional use. Size from 230 -1200 sqft (id:61215)
73 Headwater Road
Caledon, Ontario
Client RemarksWelcome to this open concept beautifully maintained 4 bedroom, 3 bathroom home in a family neighbourhood of the Bolton. From the moment you step inside, you'll be greeted by a large main floor with a Dream Updated Modern Kitchen serving as the heart of the home!. This home sits on a PREMIUM lot ( 150' DEEP!), has hardwood throughout and offers luxurious living. Enjoy a bright and airy living room with large windows that flood the space with natural light. The cozy fireplace is perfect for those cooler evenings. The modern kitchen features stainless steel appliances, an Island with large breakfast bar with seating, plenty of counter space, and ample storage in custom cabinetry. Large primary bedroom, walk-in closet, and a spa-like en-suite bathroom. Crown Molding, Pot Lights, Smooth Ceiling, Updated Stairs, Upgraded Doors, Updated bathrooms, Main Floor Laundry Room With Access To Double Car Garage. Step outside to the backyard and indulge in above ground pool, Hot tub, entertaining patio and Garden Shed.This home offers both convenience and tranquility, is located just minutes from top-rated schools, shopping, dining, and has easy access to major highways, Possibility for Separate Entrance To Basement AND In-Law Suite. (id:61215)
2 - 7205 Copenhagen Road
Mississauga, Ontario
Turnkey Hair Salon & Spa Business for Sale! An exceptional opportunity to own a well-established salon and spa in a prime location. Operating successfully for over 10 years, this business boasts a loyal clientele and a welcoming neighborhood atmosphere. The salon is fully equipped with a laser machine, 3 treatment rooms, and 1 washroom, providing a functional and comfortable space for a variety of services. All chattels and equipment are included, allowing for a seamless transition. Ideal for entrepreneurs or industry professionals looking to step into a profitable, stable venture. Don't miss this chance to own a thriving business with strong growth potential! (id:61215)
2665 Islington Avenue
Toronto, Ontario
Sublease Opportunity Prime Beauty Salon Space Located in a high-traffic plaza at the bustling intersection of Islington & Albion, this turn-key beauty salon space offers an excellent opportunity for beauty, spa, or wellness businesses. Net Rent + Utilities, 1 private room ideal for facials, spa treatments, or similar services. Basement included with kitchen area, private washroom for personal use, and additional storage space. Common entrance for backroom use (note: backroom and other 1 room is currently occupied)No customer washroom- If the washroom is used by the customer the sub tenant leasing will be responsible to maintain it. This prime location ensures steady foot traffic and visibility, making it perfect for entrepreneurs looking to establish or expand their beauty/wellness business in a sought-after area. (id:61215)
3127 Streamwood Pass
Oakville, Ontario
Newly Corner Lot Detached House With 9' High Ceilings On Main And 2nd Fl. 4 Large Bedrms, 3 Full Bathrms On 2nd Fl. Office Room On The Main Fl. Gorgeous Kitchen W/Granite Counter Tops. Built-In 2 Cars Garage & 2 Cars Parking Space On Driveway. Minutes Access To Hwy 403, 407, Qew. Close To Shopping Mall, School & Hospital. (id:61215)
3 - 3100 Brock Street N
Whitby, Ontario
** Opportunity knocks ** HAIR & NAIL SALON located in a High Exposure Plaza on Brock St N At Rossland * 3 cutting stations, 2 stand alone shampoo sinks, 2 pedicure stations and 2 manicure stations. Also has a private aesthetics room. Monthly Rental $2,283.66 Including T.M.I. **1 styling chair rented. They manage themselves along with laser hair removal renting the aesthetics room. (id:61215)
Bsmt - 36 Baybrook Crescent
Toronto, Ontario
Desirable location Close to STC. Newly renovated with 3 bedrooms 2 bathrooms 2 parking Ensuite laundry. Great neighbourhood. Close to Highway 401, Hospital, School, shops, theater, Restaurant and parks. 50 % Utilities (id:61215)
127 Queen Street W
Brampton, Ontario
Prime downtown Brampton Corner property with flexible CMU1 zoning. Presently being used as a Hair Salon. Permitted uses include retail, office, medical, daycare, restaurants, art studios & more. High-traffic location steps to GO, City Hall & major developments. Ideal for owner-users or redevelopment. (id:61215)
243 Lippincott Street
Toronto, Ontario
This unique and high-performing duplex, generating approx $10,900 per month in rental income, offers both current cash flow and future development potential. The property features a 3-bedroom laneway house (separately metered) and a 4-bedroom main house with an additional 2 bedrooms in the basement, providing ample space for tenants. Exciting development potential awaits! The city has expressed support for converting the property into 4 legal units fronting on Lippincott St. and 1 legal unit on Croft St., offering a rare opportunity to maximize the property value. Located in a prime downtown Toronto location, this property is a short walk to the University of Toronto, Toronto General Hospital, shopping, community centers, and more. This is an exceptional opportunity for investors looking to expand their portfolio in one of Toronto's most sought-after neighborhoods. (id:61215)

