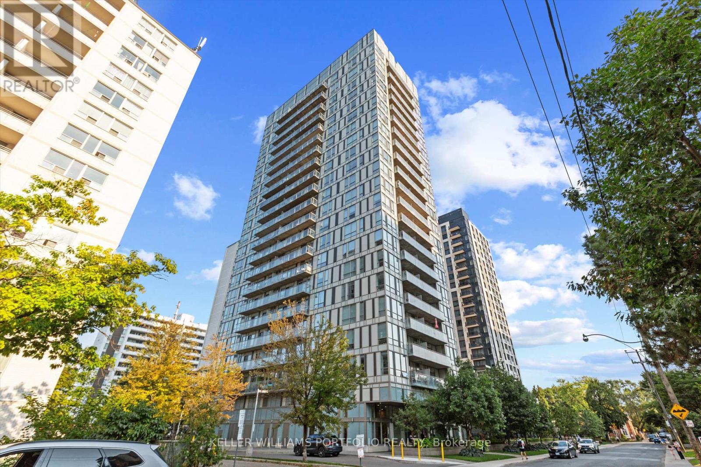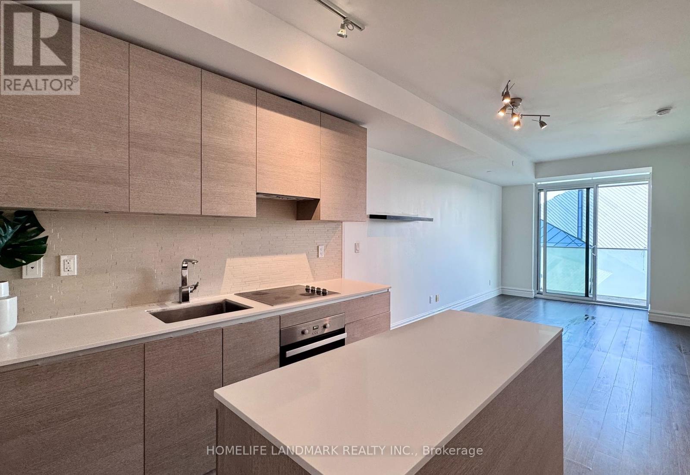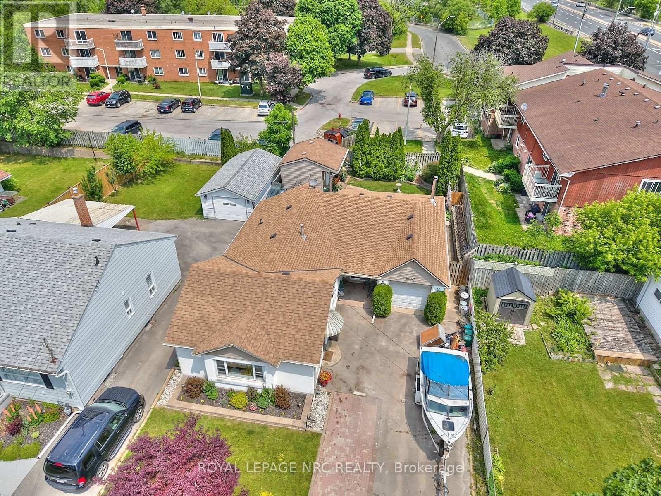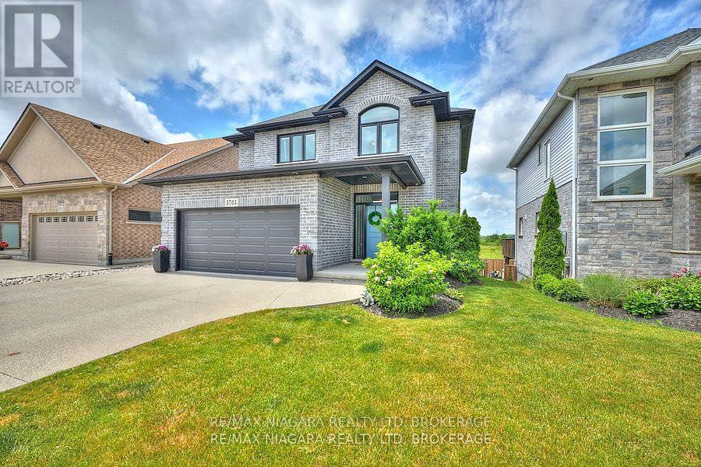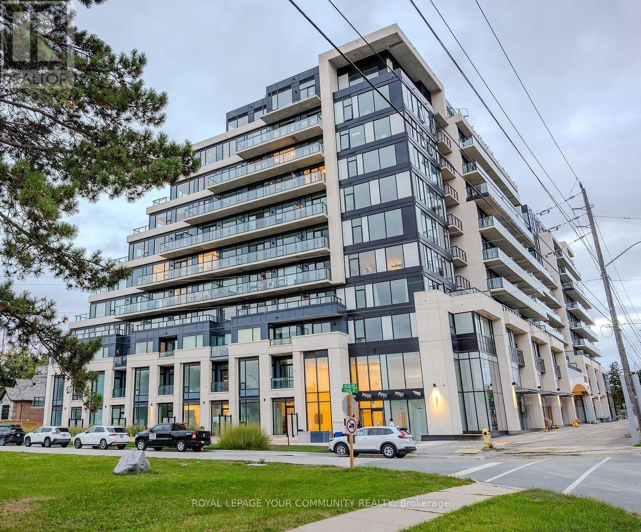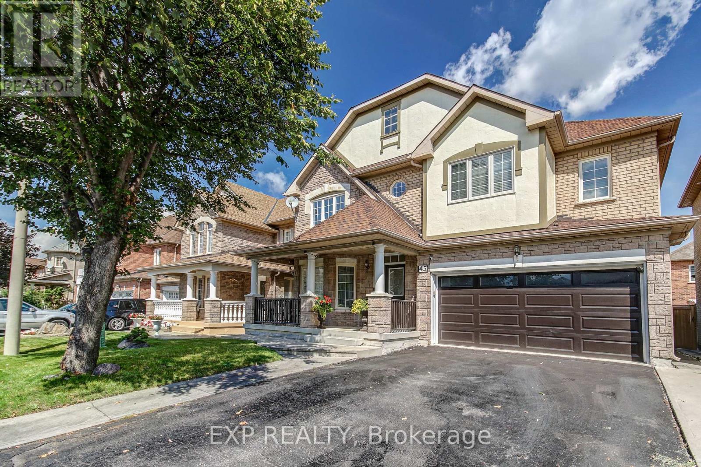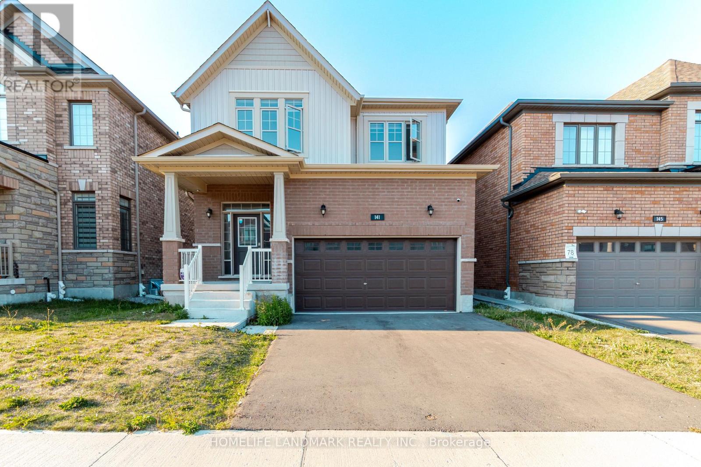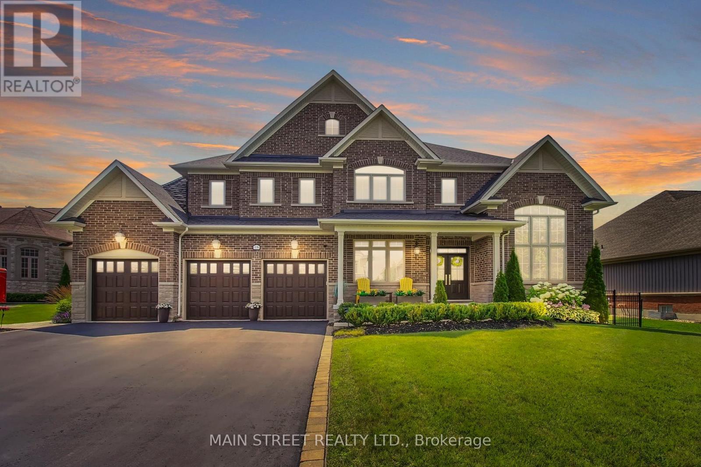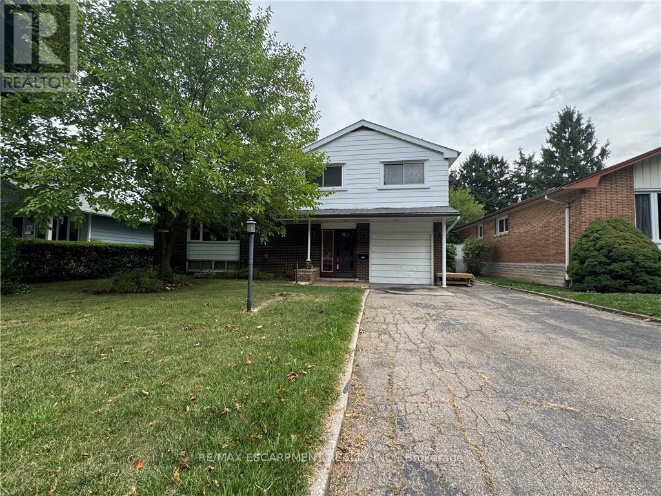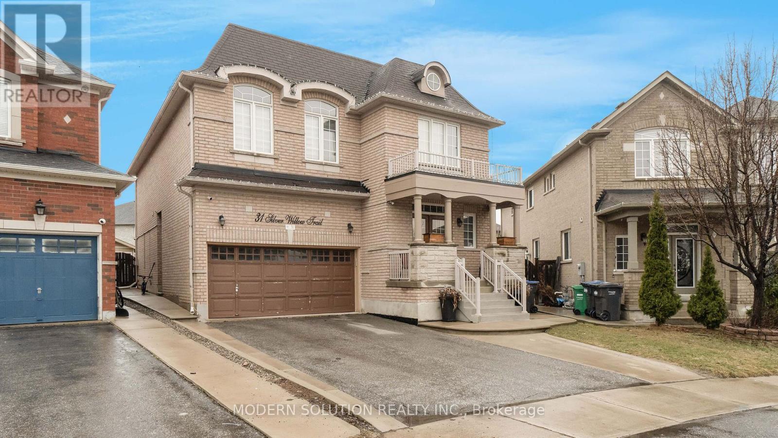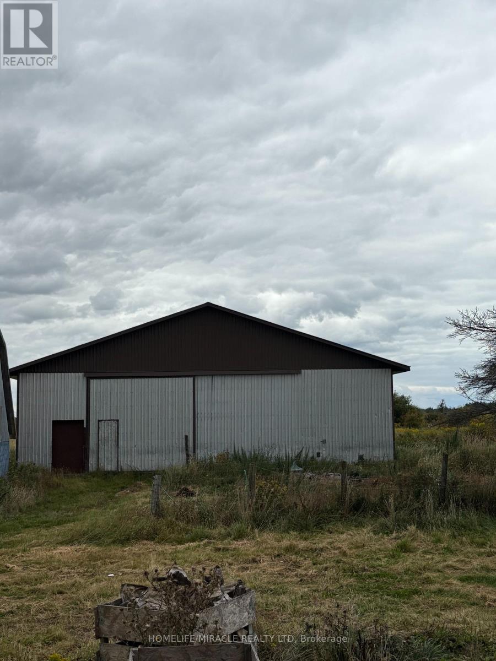Team Finora | Dan Kate and Jodie Finora | Niagara's Top Realtors | ReMax Niagara Realty Ltd.
Listings
1311 - 83 Redpath Avenue
Toronto, Ontario
Welcome to the heart of Midtown! This bright, modern open-concept condo features a smart, spacious layout with no wasted space, floor-to-ceiling windows, and a large private balcony with two walkouts perfect for relaxing or entertaining. The den has been transformed into a custom pantry with stylish built-ins for extra storage. The sleek kitchen offers a built-in microwave, dishwasher, and stove; in-suite laundry adds everyday convenience. Locker included! Enjoy top-tier amenities: concierge, gym, rooftop patio with hot tub & BBQs, yoga studio, guest suites, and party/meeting room. Steps to TTC, the upcoming LRT, shops, cafés, restaurants, movie theatre, and essentials. Nature and dog lovers will appreciate the short walk to the Beltline Trail. A rare opportunity to own at a prime Midtown address with unmatched convenience. (id:61215)
702 - 200 Bloor Street W
Toronto, Ontario
South-Facing Executive Condo in Iconic Exhibit Condos Priced to Sell! Bright and sunny all day with unobstructed south-facing views, this 736 sq.ft. executive suite sits in the heart of Yorkville at Bloor & Avenue, directly across from the ROM. Featuring floor-to-ceiling windows and a 102 sq.ft. fritted-glass balcony, the open-concept layout is both sleek and functional. The spacious den with French doors is ideal as a second bedroom. Includes 2 full bathrooms, with a deep soaker tub in the primary ensuite. Hardwood floors throughout. Modern European kitchen with quartz countertops, under-mounted sink, and fully integrated Miele appliances. Upgrades (approx. $3,000 value) : Miele fridge, High-end blinds, Medicine cabinets in both bathrooms, Extra lighting and custom shelving in the living room. Steps to U of T, subway, luxury shopping and fine dining. Includes 1 locker. (id:61215)
6947 Garden Street
Niagara Falls, Ontario
Welcome to this extremely solid and well built bungalow constructed in 1954 that is situated on a large lot on a quiet, desirable street in Niagara Falls a short distance to shopping, amenities, schools, parks and a major highway. This custom built home offers 1092 sqft which includes a spacious living room plus separate dining room (living and dining room just painted Sept 2025) and large updated kitchen w/maple cabinetry. The 3 pc bath has been recently updated w/a beautiful tiled shower and newer fixtures. There are two bedrooms, one offering garden doors to the fully fenced backyard. The layout continues with a generous family room with vaulted ceilings and wood burning stove (also perfect as a majestic Primary bedroom) with sliding doors that lead out to the rear yard. Enjoy the extra space of the breezeway which offers sliding doors that walk-out to the front of the property to a built-in covered patio. The attached single garage has inside access. The backyard is a private, sweet retreat w/interlock brick patio, and huge 12X16 shed/workshop w/hydro. The expansive driveway holds 6 cars and is perfect for parking your toys, trailers, or weekend wheels. (id:61215)
5703 Osprey Avenue
Niagara Falls, Ontario
Welcome to this spacious and beautifully updated family home, thoughtfully designed to meet the needs of modern living. From the moment you step inside, you'll be impressed by the bright, open interior filled with natural light and stylish finishes throughout. The heart of the home is the expansive kitchen, featuring a large island with Cambria Quartz that offers plenty of space for cooking, gathering, and making memories with loved ones. The custom kitchen features a stunning marble herringbone backsplash expressing an incredible luxurious finish. With 3 generously sized bedrooms for every member of the family, theres no shortage of comfort or privacy. Walk in closets are featured in every bedroom with the primary having two. The 3.5 bathrooms include a luxurious primary ensuite with a stunning soaker tub. Whether you need space for kids, guests, or a home office, this home delivers flexibility and function in every room.Step outside to discover a stunning backyard retreat with no rear neighbours offering unmatched privacy and a peaceful setting for outdoor dining, play, or relaxation. This is the ideal home for growing families who value space, beauty, and tranquility in a welcoming neighbourhood. Don't miss your chance to make it yours! (id:61215)
5424 Green Avenue
Niagara Falls, Ontario
Welcome to a home where comfort, style, and thoughtful updates come together in one of Niagara Falls most established neighbourhood's. This charming bungalow offers 3+1 bedrooms, 2 bathrooms, and over 2,000 sq ft of living space, creating a layout that adapts beautifully to every stage of life. The main floor is bright and inviting, anchored by a bay window in the living room and custom built-ins framing a modern electric fireplace. The dining area flows effortlessly into the kitchen, with new patio door (2023) opening to the backyard and filling the space with natural light. Updates over the years have been both practical and stylish, including main floor windows (2023), a refreshed bathroom (2024), new stove and oven (2025), washer and dryer (2021), central air (2025), the roof shingles replaced approx.10 years ago.The lower level adds a new dimension of living with a full bathroom and additional bedroom, offering privacy and flexibility for an older child, in-laws, or overnight guests. This space extends the comfort of the home while providing options that grow with your lifestyle. Set on a wide lot with a detached garage and ample parking, the property balances space inside and out. The surrounding neighbourhood is known for its quiet streets, family-friendly atmosphere, and easy access to parks, walking distance to elementary schools, a hop on the QEW and all of Niagara's amenities. More than just a house, this is a place designed for connection, comfort, and peace of mind a home where thoughtful updates meet a welcoming feel in a location you'll love. (id:61215)
620 - 8188 Yonge Street
Vaughan, Ontario
Brand New Condo,Yonge & Upland,Luxury Designed East Facing 2 Bedroom, 2 Bathroom,Total : 940 Sqft,Located in the neighborhood of Thornhill,Very Close access to Highway 407, Highway 7 & 404,6-min walk to both future Yonge-extension subway stops,3-min to the Richmond Hill Transportation Center (GO & VIVA bus transit),Langstaff GO station,5-min to Langstaff Community Centre,7-min drive to Hillcrest Shopping Centre,11-min drive to Promenade Mall & CenterPoint Mall,Steps away from Grocery stores, restaurants,coffee shops, banks & pharmacies,Green Space Golf courses Uplands Golf and Ski Club,The Thornhill Club,Ladies Golf Club of Toronto.green space y including, Royal Orchard Park and Hunters Point Wildlife Park,Floor-To-Ceiling Windows With High-End Finishes,Amenities:Concierge,Gym,Media Room,Outdoor Pool,Party Room/Meeting Room,Visitor Parking,Elevator,Exercise Room,Game Room,Guest Suites,Recreation Room,Community BBQ, ,High Speed Internet & Parking ( EV Parking) & Locker included,Very Low Pric for Quick Lease. (id:61215)
45 Marbleseed Crescent
Brampton, Ontario
Welcome to 45 Marbleseed Crescent, Brampton ! This stunning detached Aspen Ridge Monterra family home is located in one of Brampton's most sought-after neighbourhoods, offering a harmonious blend of comfort, style and convenience. Step inside and be greeted by a bright, open-concept layout with spacious principal rooms and thoughtful design that make everyday living effortless. Soaring cathedral heights exudes warm welcome, a separate family room with cozy fireplace and fully finished basement with one bedroom and washroom for entertainment or in-law suite. Freshly painted throughout, with inviting curb appeal, well manicured front yard and a serene backyard patio with deck for relaxation. Parking for 6 cars includes garage for 2 and an ample driveway for 4. Prime location close to major highways, public transit, Brampton Civic Hospital, top rated schools, shopping areas, parks, trails, golf courses. This is now your chance to own this well-maintained home. Don't miss it ! (id:61215)
141 Lumb Drive
Cambridge, Ontario
Stunning Upgraded Detached Home Offering nearly 2000 sqft well-designed living area, A Gem in Prime Cambridge Location! Experience unforgettable living in this Luxurious, 2-year-new, 4-bedroom, 3-bathroom detached home bright, spacious, and thoughtfully designed for modern lifestyles. Nestled in a highly sought-after Cambridge neighborhood, this home combines style, comfort, and convenience with an abundance of natural light throughout.The main floor boasts elegant hardwood flooring with matching hardwood stairs with Iron pickets give modern look , large windows, and an inviting open-concept living and dining area, perfect for both entertaining and everyday living. The modern kitchen features quartz countertops, stainless steel appliances, and a generous breakfast area with a walkout to the patio. A spacious laundry room main floor and stylish zebra blinds on both levels add functionality and flair. Upstairs, the primary bedroom offers a walk-in closet and a luxurious 5-piece ensuite, while three additional well-sized bedrooms provide excellent closet space for the whole family. Located just minutes from Highway 401, top-rated schools, parks, shopping, and all essential amenities. Don't miss this incredible opportunity! Show with confidence! (id:61215)
18 Country Club Crescent
Uxbridge, Ontario
Welcome to this Spectacular Executive Residence nestled within the Exclusive Gated Golf Community of Wyndance Estates. At just under 5000 sf, this Luxurious Home epitomizes Upscale Living, showcasing extensive Features and Upgrades that truly set it apart. You will be captivated by the Grandeur of the Soaring 10 ft Ceilings that flow throughout the Main Fl & 2nd Fl Hall and 9 ft Ceilings in the Bedrooms and Basement. The Dining and Family Rms are adorned with Beautiful Waffle Ceilings, while the Living Rm boasts a breathtaking 15 ft Vaulted Ceiling, enhancing the bright and open atmosphere of the Main Floor. The heart of this home is the Fabulous Kitchen, designed for Culinary Enthusiasts and Entertainers alike. It features Luxurious Leathered Granite Counters, high-end Restaurant-Grade Appliances, a massive Island with a Breakfast Bar, and a Convenient Servery offering ample additional Storage, including a secondary Walk-in Refrigerator. The secluded Primary Retreat offers a Private Sanctuary and features a separate Sitting Area with a 2-sided Gas F/P, a large Dressing Rm/Closet with Custom Built-ins, and an Elegant Ensuite that delivers a Spa-like Experience. All other Bedrooms provide Comfort and Privacy, each with its own Ensuite Bath and W/I Closet. Stepping Outside, youll find a Sun-drenched Backyard with a massive 40 x 20 Saltwater Pool, feat an Illuminated Triple Waterfall and Tanning Deck. The outdoor Stone Kitchen, complete with a B/I Gas BBQ and Charcoal Smoker, offers the Perfect Setting for al fresco Dining. To top it off, a large Pergola equipped with Speakers and Lighting utilizes a B/I Gas Heater to extend the Outdoor Season. This Home doesn't just offer Exceptional Living Spaces, it also includes Exclusive Lifestyle Perks. As an Owner, you will enjoy the Privilege of a Deeded Platinum ClubLink Membership, granting you access to Exclusive Golf Opportunities. This isn't just an Amazing Home; it's an Extraordinary Lifestyle waiting to be Embraced! (id:61215)
176 Laurier Avenue
Hamilton, Ontario
Located in one of Hamilton Mountains most sought-after pockets with steps to Buchanan Park, this property offers incredible potential. Surrounded by some of the city's top educational institutions including Mohawk College, Hillfield Strathallan College, Westmount Secondary, Buchanan Park Elementary and Monseigneur-De-Laval Elementary (French Immersion) its perfectly positioned for long-term value. With just minutes to the Linc, Hwy 403, public transit, shopping centres, and the newly built St. Josephs Healthcare campus, this home is brimming with opportunity and ready for your vision. Whether you're investing, renovating, or planning for the future, the location truly checks all the boxes. (id:61215)
31 Silver Willow Trail
Brampton, Ontario
Welcome to this beautiful 4-bedroom home in the heart of Brampton, offering incredible versatility and value. This spacious property features a separate entrance leading to a fully finished basement apartment, perfect for multi-generational living or additional rental income. The basement boasts 2 generous-sized bedrooms and a full bathroom, making it ideal for extended family, guests, or potential tenants. The main floor of the home is bright and airy, with large windows that fill the space with natural light. The open-concept kitchen is perfect for entertaining, complete with modern appliances and plenty of counter space. The living and dining areas are well-appointed, offering ample room for relaxation and gatherings. Upstairs, you'll find 4 cozy bedrooms, each with plenty of closet space, and a full family bathroom. The backyard offers a private retreat, ideal for outdoor relaxation and family activities. Located in a family-friendly neighborhood, this home is close to schools, parks, shopping, and public transit, offering the perfect balance of comfort and convenience. Don't miss out on this exceptional property schedule a viewing today and experience all that this home has to offer! (id:61215)
Entire Property - 158469 Highway 10
Melancthon, Ontario
Full House !!Renovated3 Bedroom Bungalow Parking for 10 cars 2 Full Bath,7 Stall Hip Roof Barn Large Driveshed And Good Sized Riding Arena. There Are 4 Paddocks With Fencing. The Good Sized Brick Bungalow Features New Kitchen, 2 Fireplaces. Huge Finished Family Room And Nicely Finished In-Law Suite. 2 Good Sized Decks With Hot Tub. home conveniently located On Highway 10 very Close To Dundalk, owner retains garage/ Shop for storage. Tenant pays for heating, , electricity, sewer clean out when necessary AAA Tenants Only , Credit Report , Full Rental Application, Job Letter, Bank Reference And Previous Landlord Reference Must Required!!! (id:61215)

