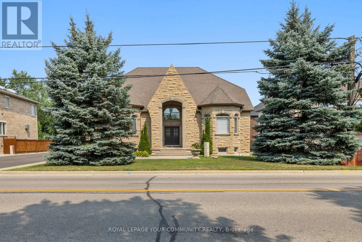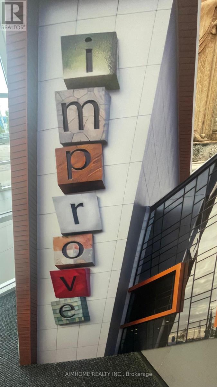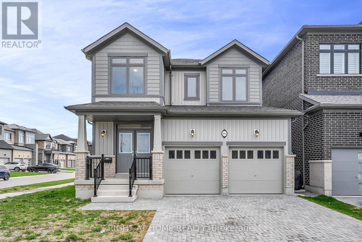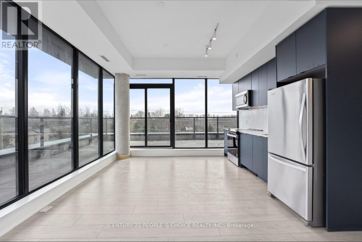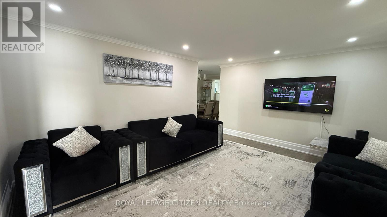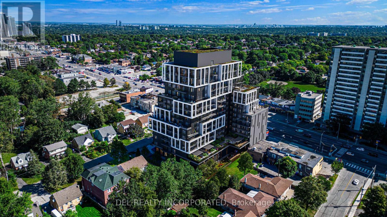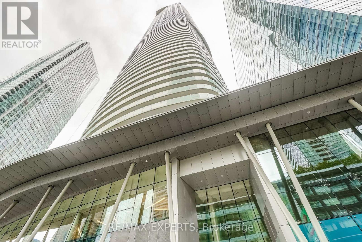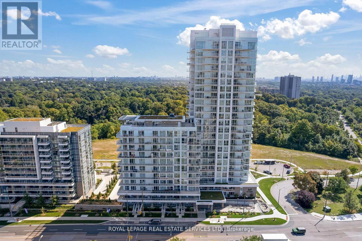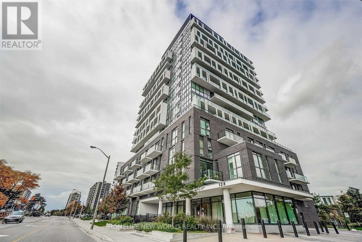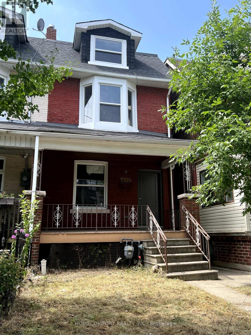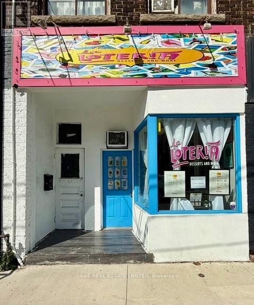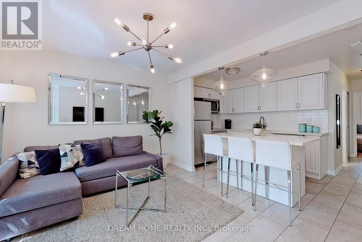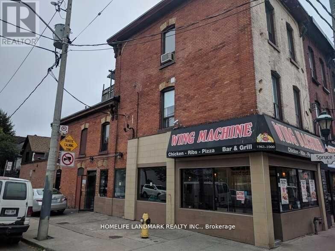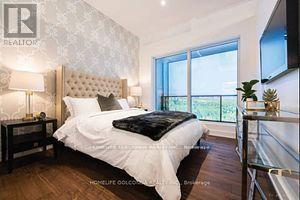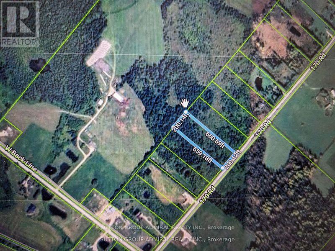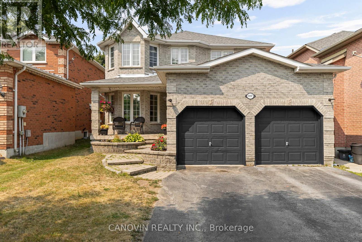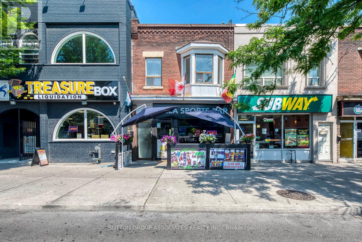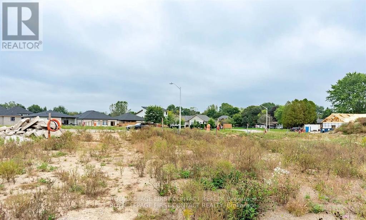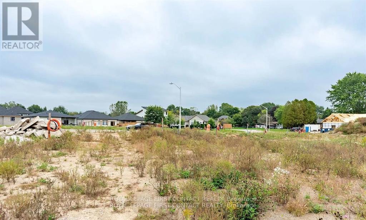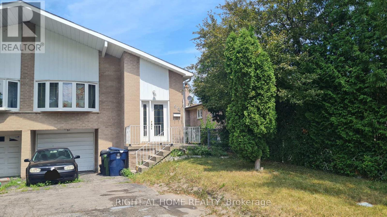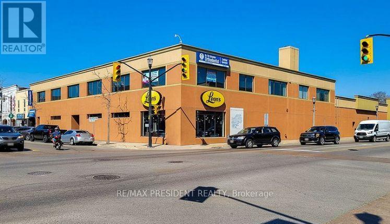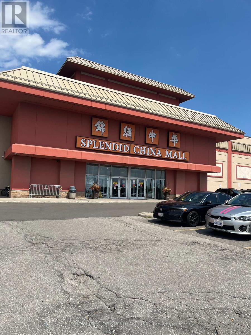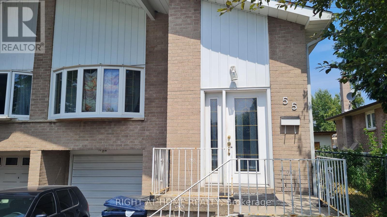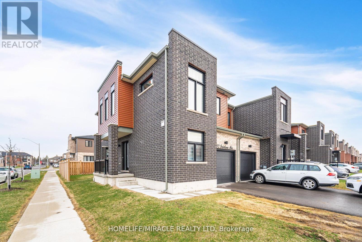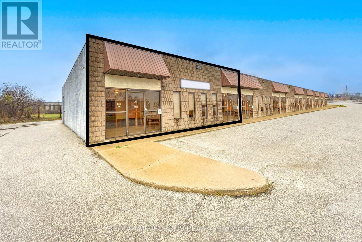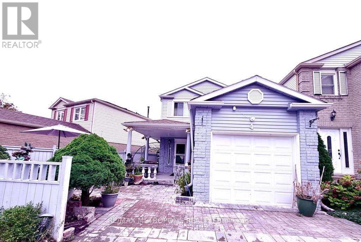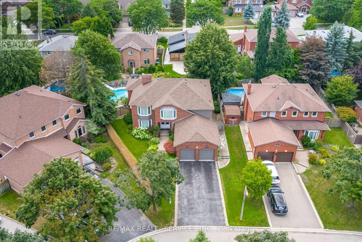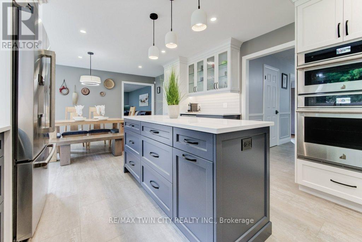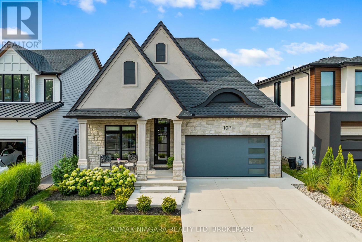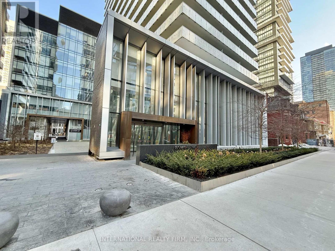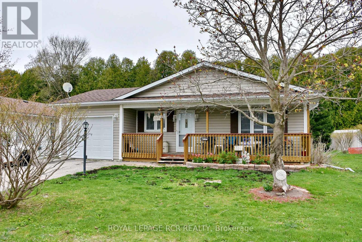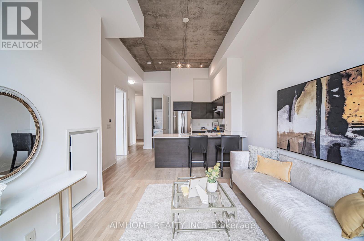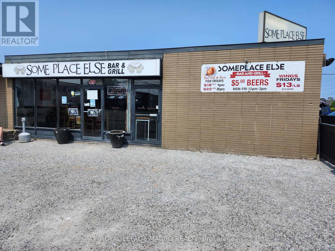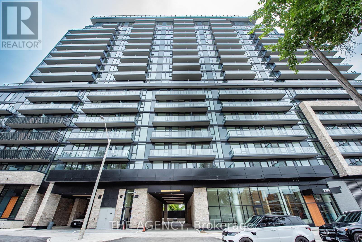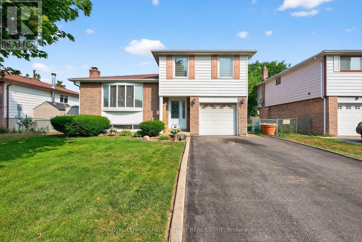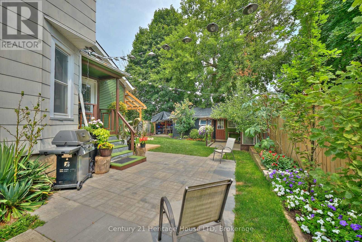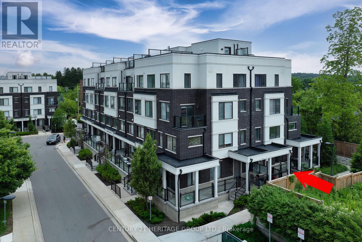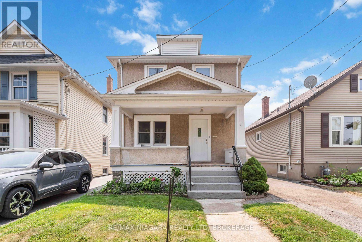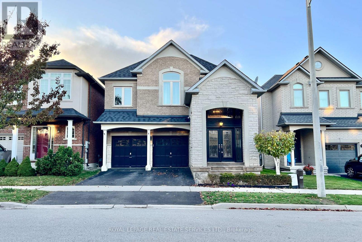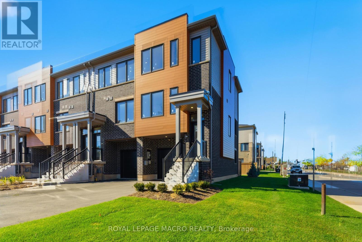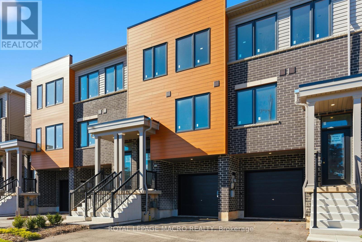Team Finora | Dan Kate and Jodie Finora | Niagara's Top Realtors | ReMax Niagara Realty Ltd.
Listings
294 Sunset Beach Road
Richmond Hill, Ontario
Introducing a One-of-a-Kind Custom-Built Home that Seamlessly Blends Luxury, Comfort, and Versatility. This exceptional residence features 4 spacious bedrooms, including two primary suites one conveniently located on the main floor for easy access, and another on the second floor offering added privacy and retreat. Both primary bedrooms boast elegant finishes and generous layouts, perfect for multigenerational living or hosting guests. At the heart of the home, the gourmet kitchen impresses with stainless steel appliances, high-end finishes, and an open-concept design ideal for cooking, entertaining, and family gatherings. For entertainment, enjoy your own private movie theatre for an authentic cinematic experience. The lower level includes a dedicated home office with a separate entrance perfect for working remotely or running a home-based business complete with an automatic door opener for added convenience. Step outside to your backyard oasis, featuring a custom stone fireplace, mounted outdoor TV, and a private hot tub for year-round relaxation. For automotive enthusiasts, the garage includes a car lift for maintenance, repairs, and showcasing prized vehicles. Adjacent to the garage is a separate trades mans workshop a spacious, well-equipped area ideal for contractors, artisans, or hobbyists, with ample room for tools, equipment, and storage. This property offers a rare combination of luxury living, entertainment, and functional workspaces a true must-see with too many upgrades to list! EXTRAS: Lawn Sprinklers, System Hot Tub, Lighting, Patio In Floor Heating Basement, Massive Separate Garage Stop (id:61215)
315 - 7250 Keele Street
Vaughan, Ontario
Very Famous Improve Canada Center,With 320, 000 Sq Ft Showrooms,Excellent Opportunity To Improve Your Business! (id:61215)
2091 Hallandale Street
Oshawa, Ontario
Great Opportunity To Own A Beautiful Detached 2 Storey Home In North Oshawa Area, Surrounded By New Built Homes. Stunning 4 Bedroom, 4 Washroom, Corner Lot, Offer More Than 2,300 Sqft Living Area Including Finished Bsmt (Around 411 sqft) By Builder For Entertainment. Double Car Garage And Walk Up Bsmt. Excellent Layout With 9 Feet Ceiling On Main Floor, Open Concept Kitchen, Quartz Counter Top And Large Island. Stainless Steel Appliances. Slide Door Walk Out Directly To the Back Yard. Big Windows With Ton Of Natural Light For Living Areas. Upgraded Hardwoof Floors And Oak Stair Case. Entrance To The Garae From Inside. Primary Room With 5 Pieces Ensuite And Walk-In Closet. 3 Other Bedrooms With Their Own Closets and Windows. Close To All Amenities, Cineplex, Restaurants, Costco, Ontario Tech University, Shopping Malls, And Minutes To Hwy 407. Nearby Conservation Parks, Schools And Green Spaces... A Must See! (id:61215)
Ph517 - 1614 Charles Street
Whitby, Ontario
Penthouse 1594 Sqft Total (1046 sqft interior with 548 sqft wrap around balcony) Serene Waterfront Living at The Landing Condos walk to Whitby GO Station and all amenities walking distance. Welcome to your dream home at The Landing Condos Whitby Harbour a luxurious and spacious 2-bedroom plus den condo that blends modern elegance with the tranquility of lakeside living. Perfectly positioned just steps from Lake Ontario, this residence offers breathtaking harbourfront views and unmatched convenience for families, professionals, and nature lovers alike. Property Highlights- Expansive Layout: Open-concept design with nine-foot ceilings, large windows, and premium laminate flooring throughout.- Gourmet Kitchen: Quartz countertops, porcelain backsplash, and stainless steel appliances ideal for both casual meals and entertaining.- Three Generous Bedrooms: Perfect for growing families, guests, or creating a home office.- Private Wrap-Around Balcony: Enjoy morning coffee or evening sunsets with stunning views of Whitby Harbour. Building Amenities- Elegant lounge and event space for indoor/outdoor entertaining- Outdoor BBQ terrace and communal courtyards- State-of-the-art fitness centre with yoga studio- Zoom rooms and co-working spaces for remote professionals- Dog wash station and bike wash/repair area Prime Location Perks- Transit Access: Just a 3-minute walk to Whitby GO Station reach Union Station in under an hour.- Highway Convenience: Quick access to Hwy 401, 412, 407, and 404 commute to Toronto in ~40 minutes.- Family-Friendly: Close to Whitby Shores Public School, Trafalgar Castle School, Durham College, UOIT, and more.- Recreation & Nature: Steps from Iroquois Beach Park, Port Whitby Marina, and scenic waterfront trails.- Everyday Essentials: Near Metro, big box stores, restaurants, banks, and the Pickering Casino. (id:61215)
1 Corinthian Boulevard
Toronto, Ontario
Upgraded 3+3 Bedroom Bungalow with Basement Rental Opportunity! This well maintained bungalow offers style, space, and potential rental income. The professionally finished basement, featuring a separate entrance, is currently tenant occupied but will be vacant soon perfect for investors or families looking for a mortgage helper. Enjoy a modern kitchen, designer bathrooms, hardwood floors, newer windows, doors, and roof, plus a high efficiency furnace, A/C. The premium south facing lot fills the home with natural light and offers two private yard spaces, ideal for outdoor living. Located in a highly sought after neighbourhood near John A. Macdonald C.I. & P.S., TTC transit, parks, and Seneca College, with quick access to Hwy 401 & 404. (id:61215)
524 - 1 Homewood Avenue
Toronto, Ontario
Tridel's 6080 Yonge is a midrise boutique style residence partnered with Arkfield. This 14-storey community offers 247 suites designed to cater to every lifestyle. Enjoy seamless transit connectivity with downtown's Union Station reachable in 40 minutes. Experience a diverse and vibrant cultural atmosphere with a variety of cuisines, shopping and nightlife. Step into the spacious lobby, and enjoy all the amenities being offered. (id:61215)
3803 - 14 York Street
Toronto, Ontario
Ice Condos Offers Corner Suite With Spectacular South-East Views Of The Lake And City. Almost1000sqft of Living Space Includes 3 Bedrooms, 2 Full Bathrooms, Study & Ensuite Laundry. 9FtSmooth Ceilings. Building Allows for Short Term Rentals; Unit is AirBnB Ready - $10k A Month Potential Income. 91 Walk score. Direct Access To Underground Path; Walking Distance to CN Towner, Rogers Centre, Scotiabank Arena. (id:61215)
314 - 10 Deerlick Court
Toronto, Ontario
Welcome to Ravine Condos! Brand new unit never lived in nestled alongside Brookbanks Park, Scenic Trails and Deerlick Creek Ravine. This Complex Has Been Meticulously Planned To Harmonize With It's Natural Surroundings, Inviting Residents To Live In Toronto's Beautiful Ravine System. South Facing View Along With Floor To Ceiling Windows Offers Plenty Of Natural Sunlight, Ceiling Height 9ft 10in (Nearly One Foot Higher Than Other Floors) , Granite Counters In Kitchen & Ensuite Bathroom. Outdoor Living From Rooftop Terrace Provides Panoramic Views Of Downtown Toronto, Accompanied With A Comfortable Lounge Area & Fire Pit, Outdoor T.V., Fully Equipped BBQ Station, Outdoor Yoga Studio, Sundeck. Convenient Access To DVP & HWY 401, York Mills Subway Station, Local Bus Service, Shopping Centers & Malls, Library, Parks &Entertainment. ** Extras ** Main Floor Amenities: Party Room Lounge, Party Room Dining, Indoor Bar, Kitchen, Home Theatre Room, Outdoor Bar, Outdoor Lounge & Fireplace, Fitness Center, Children's Playroom, Dog Wash Bay, Bicycle Rack Storage Room. (id:61215)
1006 - 128 Fairview Mall Drive
Toronto, Ontario
Prime North York location @ Sheppard & 404! Fairview Mall, T & T Supermarket, TTC station, Subway, LCBO, Library, just across the street. Minutes to HWY 401 and 404. Bright and spacious 1 Br + Den (Can Use As 2nd Bedroom) 2 Baths. Open concept layout with floor to ceiling windows, laminate floors throughout and a balcony with unobstructed view. Building Amenities : Guest Suit, Gym, Party Room, Visitor Parking, Theatre And Dog Spa! (id:61215)
652 Crawford Street
Toronto, Ontario
Exceptional Opportunity for Investors, Renovators, and End Users! Unlock the full potential of this rare offering in one of Toronto's most desirable neighbourhoods, nestled between The Annex, Little Italy, and Harbord Village. With a building permit already in place, interior layout plans completed, and some new materials, new window and new door on site, you can start your renovation or build immediately. This spacious three-level property offers remarkable versatility, featuring two unit entrances and a separate basement entrance ideal for in-law suites or rental income and convenient laneway access. Whether you're looking to create your dream single-family home or develop a multi-family residence, the possibilities are endless. Live in the heart of a vibrant community, steps to transit (subway and bus), top-rated schools, parks, community centres, popular restaurants, and cozy cafés. Don't miss this chance to invest or build in a prime location with unlimited potential. (id:61215)
Main Fl - 1378 Bathurst Street
Toronto, Ontario
Excellent retail space, open concept, high ceilings, suitable for numerous office or retail uses, steps to TTC and Subway. Great signage available with good street exposure and high traffic counts. Upscale area with many new residential condo developments nearby. Near Wychwood Barns Community Centre, close to Forest Hill, Wychwood, Hillcrest, Seaton Village Neighbourhoods. Great Basement storage and 1 parking spot. (id:61215)
61 Cameron Street
Toronto, Ontario
Attention Investors! Excellent opportunity delivering a 5% cap rate (earn over $9,000 rental income per month). This triplex is located in a great location currently undergoing rapid gentrification in the heart of Kensington-Chinatown! Get in while you still can! 3 separate units with 2 spacious bedrooms in each. Zoned for commercial use as well which makes it suitable for live/work model. Live in one unit and rent out others for steady monthly cash flows! Upgraded kitchen in each unit with quartz counters. Steps to trendy Queen West & Spadina. Only a short walking distance to the future Ontario Line subway station construction underway at Queen & Spadina (completion 2031). Dedicated 2 parking at rear of building. (id:61215)
N543 - 7 Golden Lion Heights N
Toronto, Ontario
Brandly new Unit Flooded with Natural Sunlight and Breathtaking Unobstructed Views. This 2+1 Bedroom Residence Boasts Upgraded Kitchen and Bathrooms, Elegant Laminate Floors, and Thoughtfully Installed Pot Lights. Indulge in Luxurious Amenities Including a Fitness Center, and a Spacious Party Room with Gatehouse Security for Added Peace of Mind. With the Subway and Shops Just Steps Away, This Home Offers a Perfect Blend of Style and Convenience. Cleaning will be provided prior to closing. (id:61215)
12 Bearwood Drive
Toronto, Ontario
Welcome to Edenbridge-Humber Valley. This elegant 4+1 bedroom, 7 bathroom custom smart home is situated on a quiet ravine lot in one of Toronto's most prestigious communities, just steps from Lambton Golf & Country Club, James Gardens, and the Humber River. The breathtaking exterior is perfectly matched by the homes luxurious interior design. The modern home has 5,762 sq ft on all levels and showcases three striking 5x10 Italian slab stone gas fireplaces, contemporary skylights, heated stone floors, and 3/4-inch engineered white oak hardwood throughout. Custom Scavolini cabinetry, a Garaventa lift elevator, in-wall vacuum, sauna with steamer, and a full security camera system complete the homes exceptional details. The home is supported by Control4 Home Automation allowing seamless control of lighting, climate, security, and entertainment from anywhere in the home or remotely. The stunning open-concept kitchen features light-toned finishes with built-in premium Thermador appliances, an oversized island, and Italian stone counters with matching backsplash, complemented by a well-appointed butlers pantry. Adjacent to the kitchen, the spacious family room invites relaxation with ample natural light and views of the backyard, while the formal dining and living rooms provide elegant spaces for entertaining guests. Each large, sun-filled bedroom offers a luxurious ensuite and a spacious walk-in closet, with the primary suite featuring his-and-hers closets and expansive windows overlooking the landscaped backyard. In the recreational area, a sophisticated wet bar with Italian finishes and custom Scavolini cabinetry adds an extra touch of elegance. This custom home features an exquisite office room, two laundry rooms, a mudroom shower, and a maintenance room. This exceptional residence is complete with a two-car garage offering optional EV charging, a heated driveway and stairs, a Hydropool spa, a BBQ area, and a spacious deck that overlooks stunning natural scenery. (id:61215)
21 Planet Street
Richmond Hill, Ontario
Built By Award Winning Observatory Group. 45 Fts Premium Lot. Model Fisher Elev "B". 3827Sq fts above ground ,and Finished Bsm 1171 sq ft. 4998 sq ft in total. (High Ceiling(Main 10", Upper 9', Bsm 9'). Library On The Main Floor, Ensuite For All Brs, Extra Medial Room On The 2nd Fl. All Furniture included( maybe different from picutures, buyer and buyer agents to verify). Approximate 200K Upgrades. Well-Known Secondary School -Bayview Ss. 200 Amp Service. New Fence (id:61215)
Pt Lt 170 Road 2 Concession
Grey Highlands, Ontario
3.035 acres parcel In Grey Highland property could be a perfect weekend getaway. Check with municipality for permitted uses. Lot is being marketed as a recreational lot. Direction: Heading NE on Hwy10 turn left (west) on road 170 , property on right hand side. Notify me before walking on property. (id:61215)
117 Violet Street
Barrie, Ontario
This Beautiful Home Is Located In A Family Friendly Neighbourhood Within Walking Distance To School, Parks, Close To Shopping & Minutes To Hwy 400. Completely Renovated With Custom Modern Finishes. Featuring A Custom Chef's Dream Kitchen With Quartz Countertop, 9' Island, Bosch Dishwasher, Stainless Steel Side By Side Refrigerator/Freezer, Double Door Convection Oven Built-In Microwave, Separate Wet Bar In The Dining Area, Pantry Cupboard & Pullouts. (id:61215)
34 Fairwood Crescent
Toronto, Ontario
Developer Alert! Toronto Major Transit Station Area zoning large lot 50 ft x 125 ft with dbl car garage and private drive. Custom builds 4000 sqft homes on the street. Currently setup as a University of Toronto Scarborough campus student rental with 7 students grossing $5,300 all inclusive. Full-Scale Renovation Highlights in 2014- Gutted and rebuilt with new drywall, insulation, and halogen pot lights- All-new electrical wiring & upgraded panel 100 amp, plumbing, heating/AC systems, and ductwork- New windows and a spacious rear deck for outdoor enjoyment Interior Features- Stunning Tiger hardwood floors throughout- Brand-new main floor 4-piece bath plus a luxurious second-floor bath with a soaker Jacuzzi tub- Open-concept kitchen with premium quartz counters, built-in stainless steel wall oven and double door fridge with a gas range. New Roof 2018. Finished basement with 2 separate living quarters. Morningside and Kingston Road buses minutes away. All restaurants, fast food and shopping literally across the street. Close to Guildwood GO Station, offering direct train service to Union Station. Walk to Scarborough U of T campus. West Hill Collegiate high school right across the street. (id:61215)
1224 Danforth Avenue
Toronto, Ontario
Prime Investment Opportunity On Highly Sought-After Danforth Avenue, Just Steps From Transit And Underground Subway. This Mixed-Use Property Features A Commercial/Retail Space On The Main Floor With a Residential Apartment Above. Property Boasts Four Washrooms Throughout, Including A Spacious Basement With A Separate Rear Entrance. Main And Basement Levels Are Currently Tenanted, While The Upper Apartment Is Vacant Ready To Secure an Attractive Market Rent. Excellent Property Access From Both The Front And Rear Via Desirable Laneway Exposure. Located in a High Foot-Traffic Area, Ideal For Investors Or End Users Alike To Capitalize On One Of Toronto's Most Desirable Corridors. (id:61215)
15 Hemlock Drive
Tillsonburg, Ontario
Exceptional opportunity in one of Tillsonburgs most desirable and fastest-growing communities The Oaks subdivision. Set in a quiet, family-friendly area surrounded by modern homes and wide streets, the location offers excellent access to amenities including schools, Tillsonburg Town Centre Mall, restaurants, hospital, community centres, and Lake Lisgar Water Park. Ideal for families, retirees, or investors looking for multi-unit potential or long-term value. Convenient access to Highways 19 & 401, with public transit and regional airport nearby. A rare offering with flexible development options live, invest, or build your dream project here. (id:61215)
11 Hemlock Drive
Tillsonburg, Ontario
Exceptional opportunity in one of Tillsonburgs most desirable and fastest-growing communities The Oaks subdivision. Set in a quiet, family-friendly area surrounded by modern homes and wide streets, the location offers excellent access to amenities including schools, Tillsonburg Town Centre Mall, restaurants, hospital, community centres, and Lake Lisgar Water Park. Ideal for families, retirees, or investors looking for multi-unit potential or long-term value. Convenient access to Highways 19 & 401, with public transit and regional airport nearby. A rare offering with flexible development options live, invest, or build your dream project here. (id:61215)
Rm B - 55 Littleleaf Drive
Toronto, Ontario
Private room available in a well-kept home in Scarborough. The room comes fully furnished with a bed, desk, chair and wardrobe, offering plenty of storage and a ready-to-move-in setup. You'll share kitchen with full-size appliances along with 1 bathroom. All Utilities included and Internet. Street parking available. Conveniently located to Schools, Library, Shopping, Groceries, Transit, Hwy 401. (id:61215)
24 Norfolk Street N
Norfolk, Ontario
Professional 5,600 Sq. Ft. Office Space for Lease Ideal for Medical, Legal, Real Estate, and Accounting Firms Now available: a premium 5,600 square foot office space for lease, strategically located on the second floor of a high-traffic commercial building. Positioned directly above a well-known anchor tenant, this professional office space offers excellent visibility, branding opportunities, and steady foot traffic ideal for businesses seeking a strong presence in a thriving area. This versatile and expansive unit is well-suited for a wide range of professional uses, including: Medical and healthcare practices (family physicians, specialists, physiotherapy, etc.) Law offices and legal services Real estate brokerages and mortgage firms Accounting and financial advisory services Consulting firms and administrative offices Located adjacent to a well-established orthodontic clinic, the space provides a strategic advantage for medical professionals looking to benefit from cross-referrals and patient flow. The open, customizable layout allows you to design the space to meet the operational needs of your business, whether you require multiple private offices, exam rooms, open workstations, or client meeting areas. Key Features:5,600 sq. ft. of professional office space Located on the second floor with elevator access High-traffic location with excellent signage visibility Flexible floor plan customizable to your business needs Ideal for medical, legal, accounting, and real estate professionals Close proximity to a successful orthodontic practice Ample on-site parking for staff and clients This is a rare opportunity to lease a large, professional office in a well-established commercial corridor. Perfect for businesses seeking to expand their footprint in a prime location with a strong surrounding tenant mix. (id:61215)
2c6 And 2c8 - 4675 Steeles Ave E Avenue
Toronto, Ontario
Excellent exposure corner unit, prime location, beside go train station, close to Pacific Mall. Side by side units can combined into one larger unit. 2C8 has water supply. Affordable units to start your own business. (id:61215)
Rm A - 55 Littleleaf Drive
Toronto, Ontario
Spacious, private room available in a well-kept home in Scarborough. The room comes fully furnished with a bed and built-in closet, offering plenty of storage and a ready-to-move-in setup. You'll share a well-equipped kitchen with full-size appliances along with 1 bathroom. All Utilities, 1 parking spot and Internet included. Close to Schools, Library, Shopping, Groceries & Transit, Hwy 401. (id:61215)
92 Fairlane Avenue
Barrie, Ontario
Welcome To This Stunning End-Unit townhome, Ideally Situated On A Premium Corner Lot. Modern And Meticulously Maintained, It Features 9' Smooth Ceilings, Pot Lights, Fresh Paint, And Stylish Laminate Flooring Throughout The Open-Concept Main Level. The Chef's Kitchen Is A Showstopper With Stainless Steel appliances, Quartz Countertops, And A Large Island-Perfect For Entertaining. Step Outside To A Private, Fully Fenced Backyard, Ideal For Summer BBQs And Outdoor Living. Upstairs, Enjoy The Convenience Of Second-Floor Laundry And Three Generously Sized Bedrooms. The Primary Suite Features A Sleek 3-piece Ensuite With A Glass-Enclosed Shower. Plus, Direct Access To The Garage Adds Everyday Ease. Located Just Minutes From Barrie South GO, Hwy 400, Top-Rated Schools, Parks, Shopping, And Downtown Barrie. (id:61215)
23&24 - 1173 Michener Road
Sarnia, Ontario
SUMMER SPECIAL! MOVE INTO THIS 2,750 SQ FT DOUBLE END UNIT IN OUR INDUSTRIAL/COMMERCIAL PLAZA IN THE INDUSTRIAL SECTOR OF SARNIA. THIS SPACE COULD BE CATERED FOR ALL YOUR BUSINESS OPERATIONS. THE FACILITY HAS A LARGE OVERHEAD BAY DOOR (10' X 10) WITH A SIDE ENTRANCE FOR EASY ACCESS FOR SHIPPING & RECEIVING.HIGH CEILINGS, CLEAN INDOOR WORKSHOP, WASHROOM & FRONT OFFICE SPACE.EASY ACCESS TO MAJOR ROADS, HWY #402, THE CHEMICAL VALLEY, & THE BLUEWATER BRIDGE (US BORDER). LI-1 ZONING. THE PLAZA IS CURRENTLY BEING TENANTED BY: OFFICE, RETAIL, E- COMMERCE & INDUSTRIAL CLIENTELE. GENEROUS ON SITE PARKING. MONTHLY LEASE PRICE IS: $2,850,00 + HST + UTILITIES & INTERNET + $190.21 TMI FOR WATER & SNOW REMOVAL. (id:61215)
4 Shepmore Terrace
Toronto, Ontario
Beautifully maintained. Freshly painted. 3 bedroom home with no sidewalk (can park 5 cars)!! This beauty features hardwood floors on main & 2nd floor, custom kitchen w/ granite counter tops & breakfast bar, S/S appliances, newer washer/dryer, finished basement with 3 piece bath, custom 2 tier decks with two garden sheds at backyard. Hot water tank (owned). **EXTRAS** Furniture separate sale. Tenant month to month. (id:61215)
117 - 48 C Line
Orangeville, Ontario
Stunning Corner Lot Detached Home | 3 Bed | 2.5 Bath | 2332 Sq Ft | Built in 2017. Welcome to this beautiful detached corner lot home in the heart of Orangeville, offering 2332 sq ft of elegant living space (as per MPAC). Built in 2017, POTL FEE $172 this bright and spacious 3 bedroom, 2.5 Bathroom home is located in one of the town's most desirable neighborhood. Step into a generously sized family room featuring hardwood floors, soaring ceilings, and large windows that flood the space with natural light. The modern kitchen boasts stainless steel appliances, a dedicated breakfast area, and double sliding doors leading to a private backyard - perfect for family gatherings and outdoor entertaining. (id:61215)
15 Brookbank Court
Brampton, Ontario
Come On In!!! Take A Look At This Fantastic 4 Bedroom Home With High Quality Upgrades, Located In An Exclusive Brampton Neighbourhood, Off Conservation Dr. With A Totally Renovated & Upgraded Kitchen With Quality Features, i.e. Gas Stove & Other SS Appliances, Granite Countertops; And Lots Of Oak Cupboards. The Spacious Master Boasts Wood burning Fireplace , Extra Large WICC & Newer Renovated 6 Pc Ensuite W/Heated Floors; Another Newer Renovated 4 Pc Also Services The 2nd Floor. The Separate Living & Family Rooms Share A 2-Sided Woodburning Fireplace, Vaulted 2-Story Ceiling Adds Volume To The Family Room, French Doors, You Walk Out From The Breakfast Room To A Beautifully Landscaped Yard With A 2_Tiered Patio Sitting Area, Inground Pool, Underground Sprinkler System & Interlocking Walkway. The Finished Basement Has A 3-pc Bath With An Air-Jet Tub, A Sitting/Gaming Area, Another Fireplace (Gas) In Recreation Room; Cold Cellar; Lots Of Pot Lightings & Upgraded ELF's Throughout & Lots Of Storage.(N.B. Laundry Can Be Relocated To The Mud Room On Main Floor As Plumbing & Electricity Still In Place) Beautiful Landscaping, Some Newer Windows, Roof Redone 2024:, Outstanding Home On Big Pie Shaped Lot. Tastefully Decorated, With A Warm, Lived In Feel, Close To Trails & Heart Lake Conservation Area, This Home Is Worth Your Attention. (id:61215)
489 Branstone Drive
Waterloo, Ontario
Available for Lease 489 Branstone Drive, Available Immediately! Welcome to this beautifully maintained and fully furnished home, ideally situated in the highly sought-after Upper Beechwood neighbourhood. With 4+1 bedrooms and 4 bathrooms, this spacious and stylish property is perfect for families or professionals seeking a comfortable, turnkey living experience. Step inside to find generously sized living areas, a bright and functional kitchen featuring an eat-in area, island and a convenient walkout to a large, private backyard with a lovely two-tier deck perfect for entertaining or relaxing outdoors. The fully finished basement adds incredible value, offering an additional bedroom, a modern 3-piece bathroom, a games area, a cozy recreation room and an exercise space. Upstairs, you'll find four spacious bedrooms, including a luxurious primary suite with a 5-piece ensuite featuring double sinks and a relaxing soaker tub. Additional features include: fully furnished throughout, ample parking: 4-car driveway + large double garage, quiet, tree-lined street and close to top-rated schools, parks, trails and all amenities in Waterloos west end. Don't miss your chance to live in one of Waterloos most desirable neighbourhoods! (id:61215)
107 Millpond Road
Niagara-On-The-Lake, Ontario
Discover low-maintenance luxury living in this beautifully designed bungalow, perfectly situated between Niagara-on-the-Lake's vineyards and the amenities of Niagara Falls. This home offers the ideal blend of style, function, and comfort for today's modern buyer. Step inside to soaring ceilings, elegant panel detailing. The chef-inspired kitchen features quartz countertops, custom built-in cabinetry, and a premium Thermador gas stove, perfect for entertaining. With 5 spacious bedrooms, a bonus room ideal for a home gym or office, and two full kitchens (including one in the finished basement), the layout is ideal for multi-generational living or hosting guests. Relax by one of two gas fireplaces or enjoy the outdoors on the covered patio. Notable Features: Engineered hardwood flooring throughout, Heated floors in all bathrooms, Motorized electric blinds, Second kitchen in basement, AC (2022), HVAC (2022), Roof (2022) In-ground sprinkler system, Double garage + driveway parking (id:61215)
6926 Early Settler Row
Mississauga, Ontario
Welcome to this stunning 3,199 sq.ft. home in the heart of Mississauga's Meadowvale Village, perfectly located right across from Historic Trail Park and just a short walk from the beautiful Meadowvale Conservation Area. Ideal for up-sizing families looking to gather more space. Step inside to a spacious open-concept main floor with high ceilings, creating a bright and welcoming space for family time or entertaining. The top-floor loft-style master bedroom offers a private retreat with its own ensuite bathroom. Plus, the walk-out basement includes a full separate apartment, perfect for guests, family, or additional income. This home is only a7-minute drive to both Hwy 401 and Hwy 407, making commuting a breeze. This home provides plenty of room to grow. Don't miss this chance to own a home that combines comfort, style, and an unbeatable location. Book your showing today! (id:61215)
Lph 5406 - 50 Charles Street E
Toronto, Ontario
Welcome to the superb Casa III building offering a luxurious Lower Penthouse apartment with dedicated parking. Located in one of downtown Torontos most vibrant neighbourhoods in the Bloor & Yonge area and walking distance to Yorkville. Stunning views of the City and Lake Ontario beyond with a large wrap around terrace with BBQ hookup. Generous open plan living room with floor to ceiling windows comprising of dining area and beautiful kitchen with Miele appliances. Principal bedroom with En Suite and Walk In closet.Bedroom 2 and Den with barn door. Family bathroom. High 10ft ceilings with floor to ceiling windows. Minutes to subway, fine shopping and dining. Brand new motorised blinds and curtains throughout are included. Condo amenities include Gym & Yoga room, Roof Top Lounge & BBQ area, Outdoor Pool, PartyRoom, Meeting room and Dining Lounge. One parking space included. (id:61215)
301 - 170 Sheppard Avenue E
Toronto, Ontario
Ideal Office Space in North York. Located in a prime area with easy access to TTC and the 401, this 919 sq ft office on the 3rd floor offers a bright and quiet work environment, surrounded by large windows. Two Offices with a large open area for reception. Perfect for professionals such as accountants, doctors, dentists, chiropractors, architects, travel agents, advertising specialists, and health centers. Enjoy the convenience of daily office cleaning included in the T&O.The TMI is the lowest in the area, the most cost-effective office space for new tenants. (id:61215)
9 Indiana Avenue
Wasaga Beach, Ontario
Imagine a quiet, peaceful life in Park Place, a leased land Adult Community in Wasaga Beach. A short drive to the world's longest freshwater beach; golfing; trail systems, shopping, restaurants and more! This beautiful Tobermory model is a popular floorplan that offers 1316 sqft of living space. WOW NEW PAVED DRIVEWAY! Adds a beautiful front curb appeal. The large entryway features inside access to the attached garage. Enjoy new durable VINYL PLANK FLOORS which are water resistant and is a versatile flooring product which replaced the old floors in the entrance, dining/kitchen and living rooms. Enjoy the cathedral ceilings that welcome you into the heart of the home. The living/family room beside the kitchen/dining area gives family gatherings enough space for everyone to be together. The main body of the house (Kitchen/dining/living room & hall) have been freshly painted with a neutral colour making the space bright and refreshed. Ensuite laundry is conveniently located near the kitchen. The Primary Bedroom Suite features a large Walk-in closet, and a 4-piece ensuite. The second bedroom has a walkout to the backyard which is awaiting your personal touch. Park Place is a gated adult (age 55+) community on 115 acres of forest & fields, water & wilderness in Wasaga Beach. Amenities are abundant for the residents in this community which include a 12,000 sq. ft. recreation complex, indoor saltwater pool, games rooms, library, gym, wood working shop, billiards, library, fitness center, horseshoes, bocce ball, shuffleboard, as well as many organized clubs, events & activities! Here is the break down of fees for prospective tenants. Landlease/Rent ($800.00) + Property Tax Site ($37.84) & Structure ($134.24.) = $972.08/month (*Plus Water/Sewer: Billed Quarterly) . Come and see what this friendly, vibrant 55+ community has to offer! (id:61215)
1002 - 399 Adelaide Street
Toronto, Ontario
Welcome to Suite 1002, a stylish 2-bedroom loft at Lofts 399, located in the heart of Torontos vibrant King West neighborhood. Inside, you'll find impressive 12-foot exposed concrete ceilings and floor-to-ceiling windows. The unit features numerous upgrades, Fresh painting, The open-concept living and dining area is ideal for entertaining, and upgraded stainless steel appliances such as a Brand New French door fridge , Gas-stove and Dishwasher. Enjoy a private balcony with south-facing viewsfor relaxation. Lofts 399 is ideally situated in King West, surrounded by an array of restaurants, cafes, boutiques, and art galleries. This lively area also offers some of Torontos best nightlife and entertainment venues, including theatres and live music spaces. For outdoor enthusiasts, nearby parks like Clarence Square Park provide tranquil green spaces. With a Walk Score of 98 and a Transit Score of 100, this location ensures unparalleled convenience for professionals and urban dwellers alike. Don't miss the opportunity to own this stylish loft in one of Torontos most sought-after neighborhoods! (id:61215)
A - 49 Scott Street W
St. Catharines, Ontario
Thriving Turn-Key Restaurant Opportunity! Located in a high-traffic area near the highway and surrounded by local businesses, this established restaurant offers exceptional visibility and steady clientele. Features include a licensed outdoor patio, ample onsite parking, and a long-term lease in place until June 2027 (landlord open to a new lease). Equipped with a professional sound system, jukebox, and ATM each providing additional revenue. Popular karaoke nights every Friday and Saturday, plus Saturday afternoon live bands booked through the end of 2025. A proven destination for dining and entertainment ready for its next owner to step in and succeed! (id:61215)
522 - 3009 Novar Road
Mississauga, Ontario
Experience modern, thoughtfully designed living in this stunning 1+1 bedroom suite, where the enclosed den can serve as a second bedroom or home office. The bright, open-concept layout includes a contemporary kitchen, a spacious primary bedroom filled with natural light . ARTE Residences provides exceptional amenities such as a state-of-the-art fitness center, stylish party room, rooftop terrace, and concierge service. Perfectly located just minutes from Square One, restaurants, shops, major highways, public transit, and Trillium Hospital, this move-in-ready condo is ideal for those seeking comfort, convenience, and an elevated urban lifestyle. (id:61215)
60 Gondola Crescent
Brampton, Ontario
Welcome to 60 Gondola Crescent - A Stylish Side-Split found on a fabulous crescent in Prime Northgate area of Brampton. This beautifully maintained 4 bedroom, 2-bathroom detached home offers comfort, space, and functionality in one of Brampton's most sought-after family neighborhoods. With over 1,400 sq. ft. of living space, this home boasts: Upgraded flooring including engineered hardwood and vinyl. Spacious living/dining area with walk-out to deck - perfect for entertaining. A finished basement complete with recreation room featuring a cozy fireplace, wet bar, and large above-grade windows. Oversized 56 ft x 114 ft lot with mature trees and private backyard located on a quiet crescent, you're just minutes from schools, parks, shopping centres, and major highways - ideal for growing families and commuters alike. Very clean and shows very well. Don't miss your chance to own this gem in the heart of Brampton's Northgate Community! (id:61215)
2555 Cynara Road
Mississauga, Ontario
Pride of ownership! Fantastic & updated 4-Bedroom and 3.5 baths detached home in highly desired Cooksville. Located on a safe & child-friendly court. Attractive 50' x 120' corner lot 2-storey home with over 2,600 sq. ft. of living space. 2,300 sq. ft. of which is on the main levels, 300 square feet patio. This beautiful home offers a perfect blend of comfort, style, and functionality. Energy efficient furnace, HWT, and A/C are owned, 2025 washing machine, 2025 water heater, 4 inch insulation spray foam in the attic. A spacious driveway to park a total of 6 cars, and an attached double garage. LED pot lights galore! If you like to entertain, you'll be thrilled with the size of the formal living room and the family room with Brazilian hardwood flooring and crown moldings. The eat-in kitchen offers plenty of cabinetry, volcano granite slab floor, built-in appliances. Kitchen customized & reconfigured to maximize storage & counter space & designed with entertaining in mind! Back of the house is open concept but there is still a separate room creating privacy for another gathering. Upstairs, you will find 4 bright bedrooms, large windows, and closets, and two full bathrooms. The primary bedroom features a 4-piece ensuite bath. 5 years old roofing and eavestrough. Close to schools, highway & hospital! Hundreds of thousands spent on improvements. Add value with your own "touch" in your own time. Move right in & generate income or have extended family share the house. Blueprint to apply for permit for a separate entrance is available. Basement occupied by family & will vacate on closing. No survey. Steps from lovely Cooksville Park, Trails, Schools, Shopping, Public Transit & More! Make an appointment to see this beautiful home today! (id:61215)
5086 Hutton Avenue
Niagara Falls, Ontario
Welcome to 5086 Hutton Avenue, Niagara Falls! This charming 3 bedroom, 1.5 bathroom home ***PLUS a 2 bedroom (3 season) BUNKIE*** Located just minutes from the U.S. border, Clifton Hill, the vibrant downtown, parks, trails, transit and more. The fully fenced backyard offers total privacy, surrounded by mature trees, updated landscaping, sweeping gardens, patio stones, and an arbour for quiet outdoor enjoyment. The front yard features an updated porch, fresh grass and an armour stone garden. A double driveway offers parking for two, plus additional storage in the shed. A standout feature is the spacious detached bunkie with sliding patio doors, two covered awnings, updated windows, doors, insulation, drywall, and flooring. It currently has hydro with potential to hookup other utilities. Conduit has been run from the home to the bunkie. Inside the main home, you'll find hardwood floors, large windows, kitchen skylight, and well-maintained central heating and cooling. The basement has a functioning sink and toilet, offering potential for added living space. A unique opportunity in a prime Niagara Falls location with excellent long-term value and flexibility! (id:61215)
27 - 200 Alex Gardner Circle
Aurora, Ontario
Welcome Home To This Rarely Offered 3-Bedroom Main Floor Corner Townhome With A Private Gated Entrance And Large Wrap-Around Porch --Feels Like A Semi! *Walk Right Into Your New Home With Minimal Stairs For Ultimate Convenience. *This Bright And Spacious Condominium, Built By The Highly Reputable Treasure Hill, Offers The Perfect Blend Of Comfort And Style. *Enjoy A Cozy Morning Coffee Or Unwind At The End Of The Day On Your Oversized Private Terrace. *Featuring 9-Foot Ceilings And Sleek Laminate Flooring Throughout, This Home Is Designed To Impress *The Modern Kitchen Showcases Stainless Steel Appliances, Quartz Countertops, A Large Center Island, And Custom Cabinetry Offering Ample Storage In A Functional Open-Concept Layout with Heated Floors on Main Level *A Beautiful Stained Oak Staircase Adds A Touch Of Elegance And Warmth *The Generously Sized Primary Bedroom Includes A 3-Piece Ensuite Bathroom And Double Closets. *Two Additional Bedrooms Provide Ideal Space For Family, Guests, Or A Home Office. *Located Conveniently Near The Stairs To The Underground Garage, This Unit Includes One Parking Space And An Adjacent Storage Locker For Easy Access. *Outdoor Visitor Parking Is Also Available For Your Guests. *Set In A Highly Sought-After Neighbourhood, Youll Enjoy Seamless Access To The Entire GTA. *Just Steps Away From The Aurora GO Station, Yonge Street, VIVA Transit, Shops, Restaurants, Dollar Store, Parks, Highly Rated Schools, And More. *Do Not Miss This Rarely Available Opportunity To Own A Stunning Ground-Level Townhome With Exceptional Features And Location! (id:61215)
8 Russell Avenue
St. Catharines, Ontario
Welcome to 8 Russell Avenue Where Character Meets Comfort! This beautifully maintained 3+1 bedroom, 2-bathroom two-storey home is brimming with original charm and timeless features. Fully finished from top to bottom, it offers both modern updates and classic appeal. Start your day or unwind in the evening on the inviting, covered front porcha perfect spot to relax with a coffee or catch up with neighbors in comfort and style. Step inside to discover immaculate original hardwood floors throughout the main level, complemented by large original baseboards, doors, and trim that showcase the home's historic character. The bright living room flows seamlessly into a spacious dining area, perfect for family gatherings or entertaining guests. From the dining room, walk out to a covered back deck with hot tub overlooking a fully fenced backyard an ideal space for year-round outdoor enjoyment. Upstairs, the original three-bedroom layout has been reconfigured into two oversized bedrooms, easily convertible back to three if desired. A full 4-piece bathroom with tub/shower combo completes the upper level. The finished basement includes a fourth bedroom, recreation room, 3-piece bathroom, and laundry area with a separate side entrance, offering excellent potential for an in-law suite or rental unit. Notable Updates & Features: Updated 100 amp electrical panel, Updated vinyl windows, New lower deck in backyard (2025), Shingles replaced (2015), Freshly painted living room & kitchen (2024), Refinished hardwood floors (2024), New water heater (2025), Upgraded insulation (2024), New fascia & eaves (2024), High-efficiency furnace, New side door. This home is move-in ready and available for quick closing. Dont miss the chance to own a home that combines classic elegance with modern comfort. Come take a look your next chapter begins here! (id:61215)
4681 Webb Street
Burlington, Ontario
SPACIOUS, DETACHED 4 bedroom home with double garage and beautiful backyard, in the high-demand neighbourhood of Alton, in Burlington! You will be impressed as soon as you enter through the glass-inlay double front doors to the grand foyer with soaring double-height ceiling, a large hall closet, plenty of windows and lots of cheerful natural light! The formal dining area will comfortably accommodate your friends and family. The living area is perfect for relaxing at home or entertaining, with a fireplace and large windows overlooking the backyard.The large eat-in kitchen offers ample cabinetry, plenty of counter space and Stainless-Steel appliances. The laundry room is conveniently located on the main floor, and provides inside access to the double garage. The majestic curved oak staircase will take you to the upstairs level, which has a unique BONUS feature: a massive family room - the perfect place for the kids (and grownups) to relax and enjoy! **NEW** The entire upstairs level has BRAND NEW HARDWOOD FLOORING installed making this a CARPET-FREE home! The primary bedroom suite is huge with a 5 piece ensuite bathroom with a separate shower stall, stand alone bathtub and double vanity. The other three bedrooms are also of a good size with large windows and ample storage. The main 5-piece bathroom also offers a double vanity. The cherry on top: walk-out to the backyard oasis with stone paved patio with a gazebo, garden bench, and beautiful landscaping, where you can unwind in peace, or enjoy entertaining with family and friends. Let's not forget about location - close to excellent schools, a huge variety of shopping options, recreation centre, restaurants and entertainment, with easy access to health care, public transit, major highways, airport and business centres. This property is literally the perfect family home - don't miss it! (id:61215)
15b Bingham Road
Hamilton, Ontario
Welcome to Roxboro, a true master-planned community located right next to the Red Hill Valley Pkwy. This new community offers an effortless connection to the GTA and is surrounded by walking paths, hiking trails and a 3.75-acre park with splash pad. This freehold end-unit townhome has been designed with naturally fluid spaces that make entertaining a breeze. The additional flex space on the main floor allows for multiple uses away from the common 2nd-floor living area. This 3 bedroom 2.5 bathroom home offers a single car garage and a private driveway, a primary ensuite and a private rear patio that features a gas hook up for your future BBQ. Granite counter tops, vanity in powder room, a/c and new appliances included. (id:61215)
9b Bingham Road
Hamilton, Ontario
Welcome to Roxboro, a true master-planned community located right next to the Red Hill Valley Pkwy. This new community offers an effortless connection to the GTA and is surrounded by walking paths, hiking trails and a 3.75-acre park with splash pad. This freehold townhome has been designed with naturally fluid spaces that make entertaining a breeze. The additional flex space on the main floor allows for multiple uses away from the common 2nd-floor living area. This 3 bedroom 2.5 bathroom home offers a single car garage and a private driveway, a primary ensuite and a private rear patio that features a gas hook up for your future BBQ. A/C and new appliances included. This new townhome won't last long. (id:61215)

