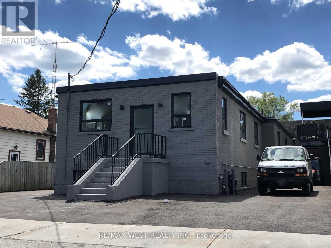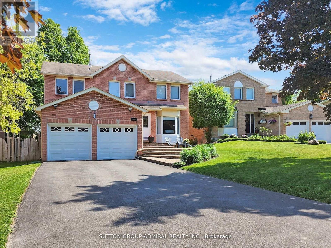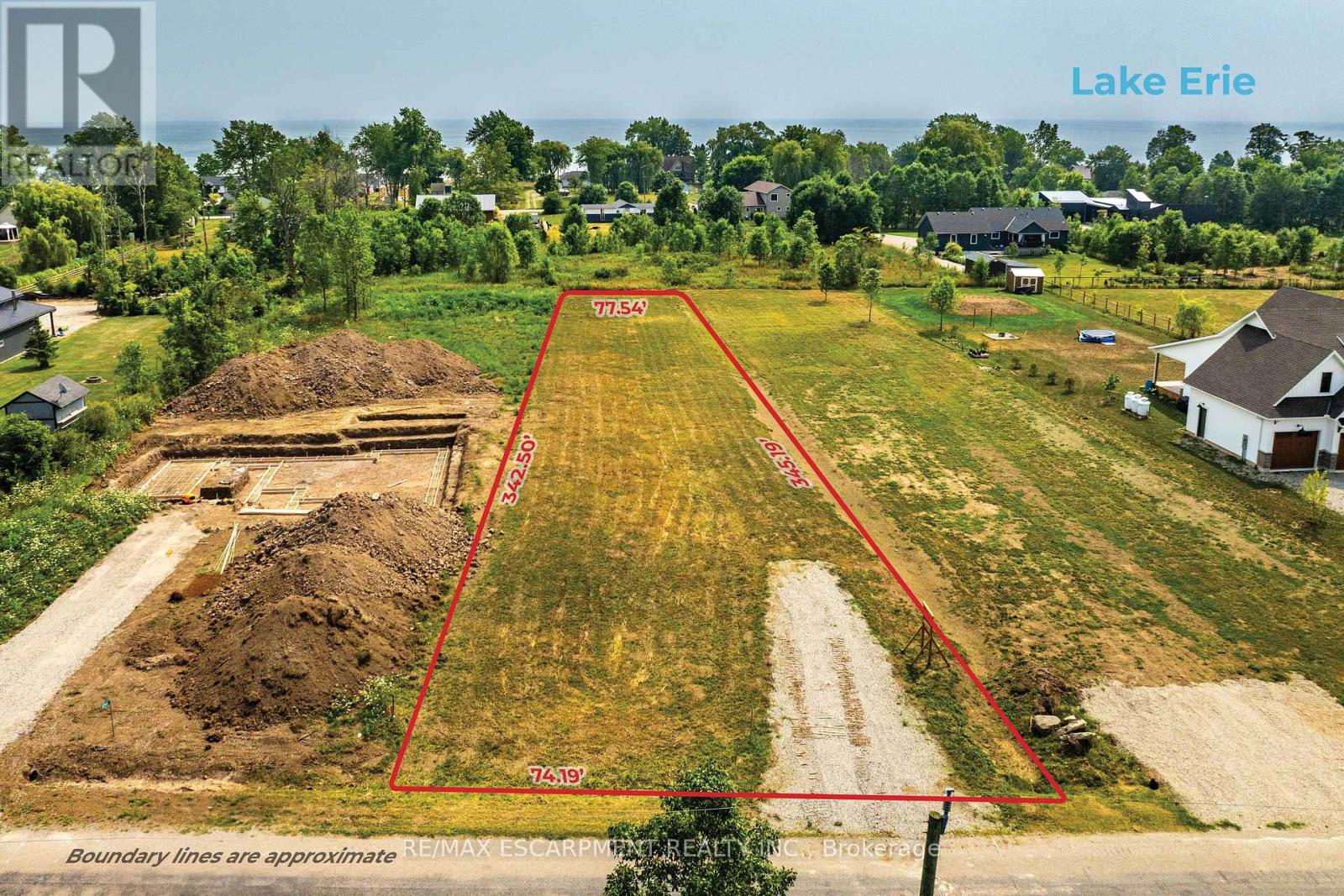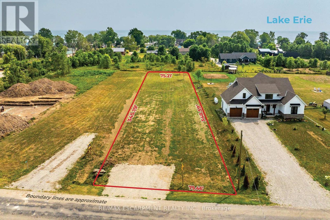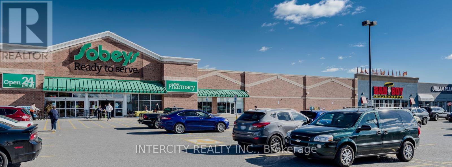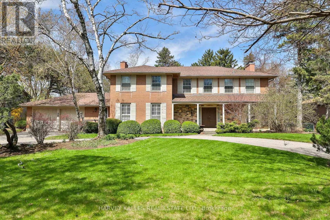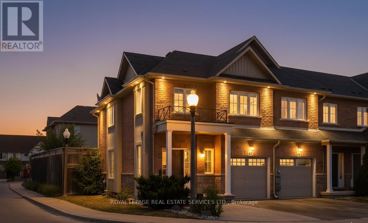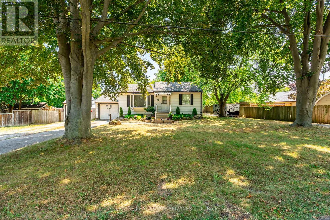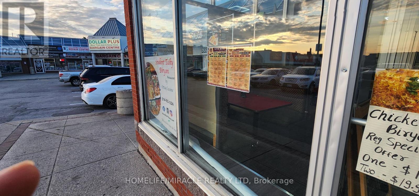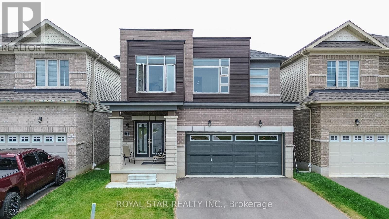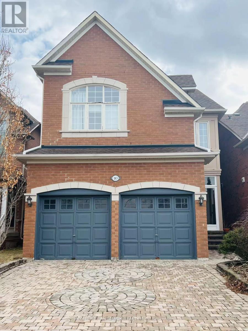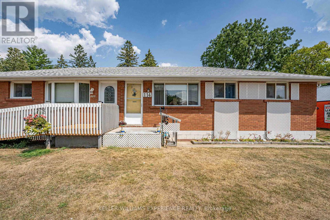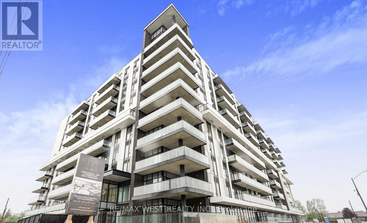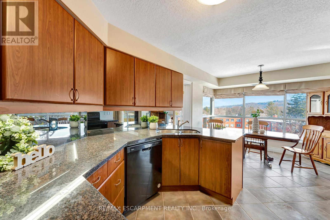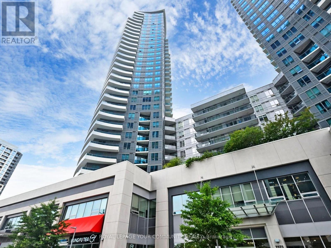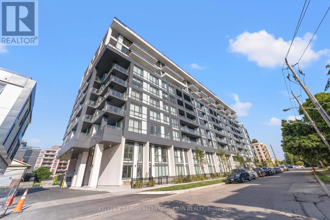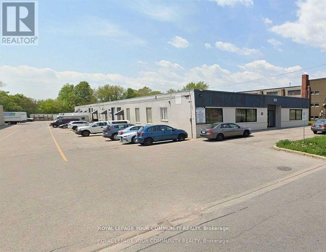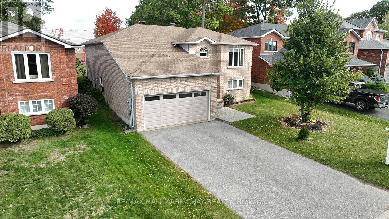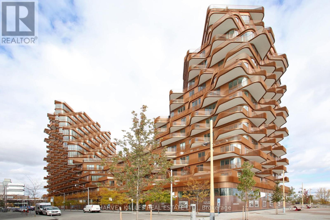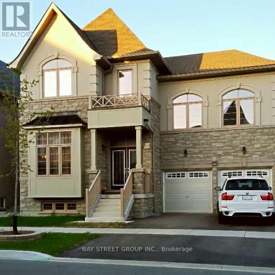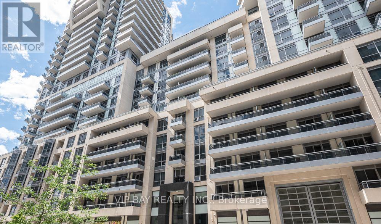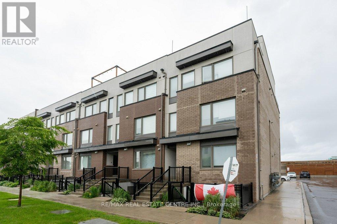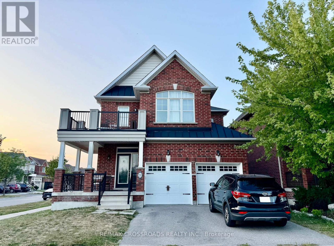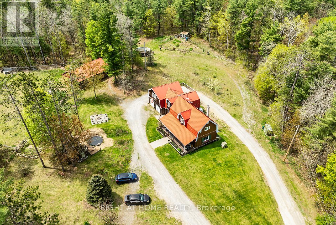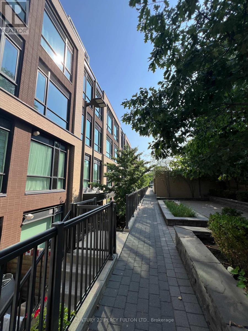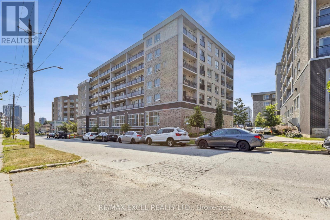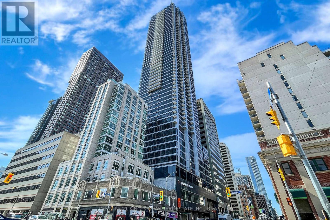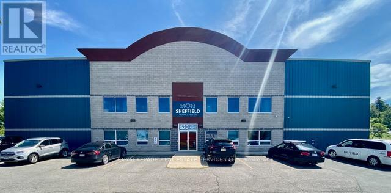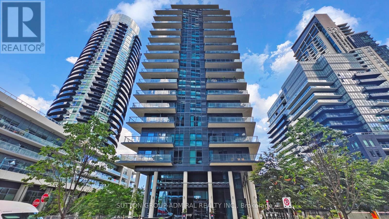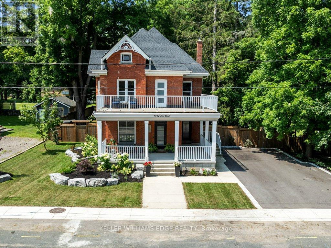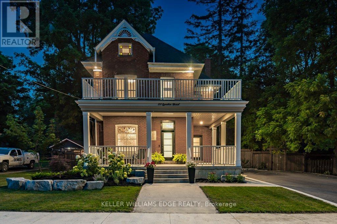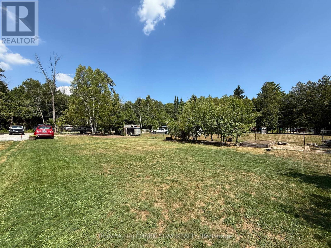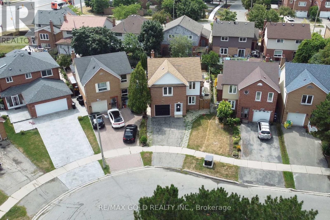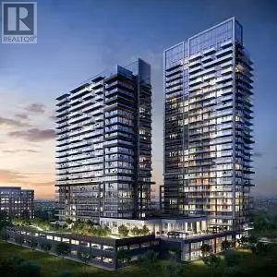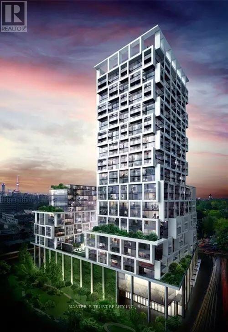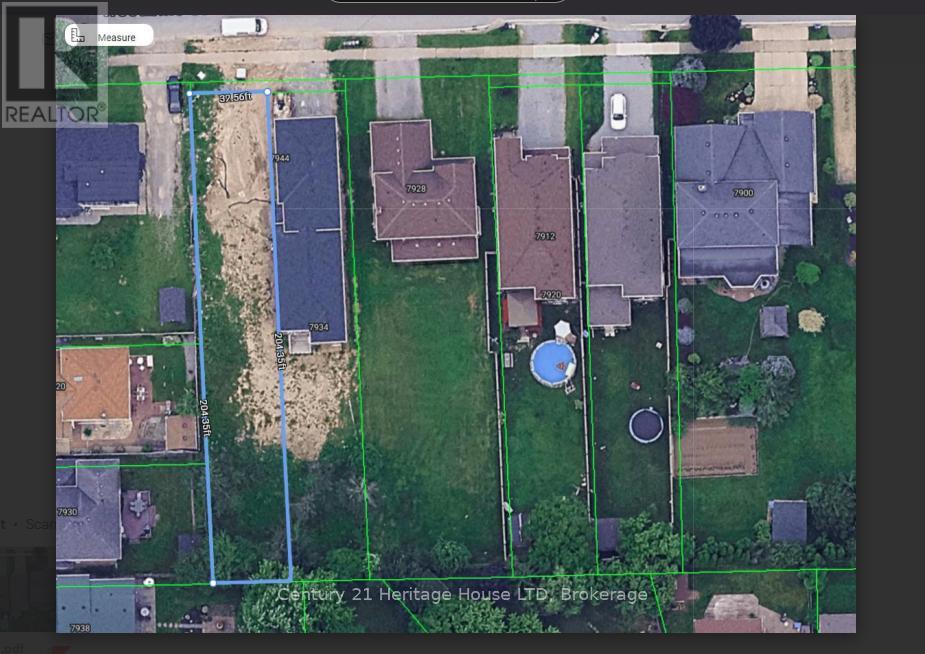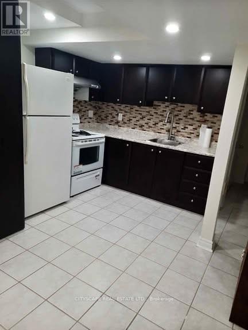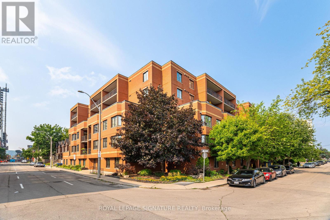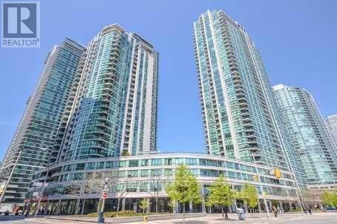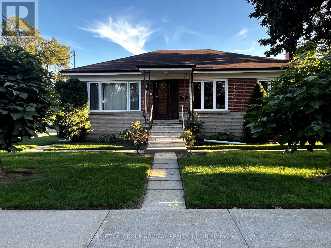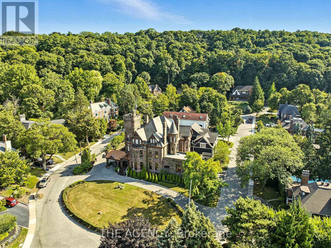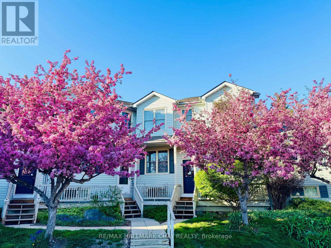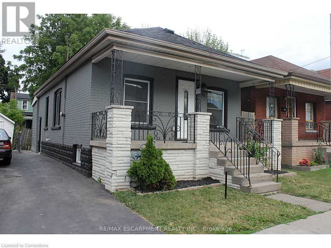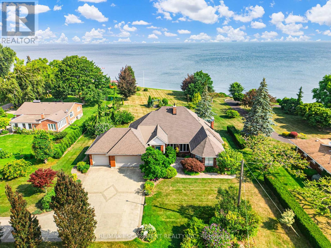Team Finora | Dan Kate and Jodie Finora | Niagara's Top Realtors | ReMax Niagara Realty Ltd.
Listings
102 - 136 Sixteenth Street
Toronto, Ontario
Good Sized Unit Ideal For Health/Yoga Studio, Professional Office, And Multiple Commercial Uses. Includes Private Above Grade Entrance, Recently Renovated Loft-like Rustic Chic With Exposed Beams And Joists. 1 Parking Spot. Many Uses Available. Shared bathroom. Tenant To Pay $175 Flat Rate For Hydro, Gas And Water. (id:61215)
308 Petheram Place
Newmarket, Ontario
Beautiful Property Located In A Private, Child Safe Court, in Glenway Estates for those who care about the safety and privacy. You can enjoy your morning walk in the park/walking trail which is just a few steps away. Very bright house with Daylight Throughout. W/O To Large Deck from the kitchen for morning coffees and BBQ nights. Crown Molding, Wainscoting, Spacious Bedrooms With Renovated 5 Pc Bathroom. Renovated Kitchen W/Quartz Counter top With Large Island, Plenty Of Extra Storage. One of the best locations in Newmarket, Near All Amenities, including but not limited to Newmarket Go station, Upper Canada Mall, Home Depo, Costco, Canadian tire, Walmart, lots of chain grocery stores and way much more. Very convenient location. Don't Miss This One. New Hardwood Floors Throughout on the 2nd Floor (2021) **EXTRAS** Fridge, Stove, Washer, Dryer, B/I Dishwasher, B/I Micro/Range wood, Window Coverings, Cac, Cvac & Equip (As Is) GDO & 1 Remotes. Fridge in the basement. (id:61215)
3252 Lakeshore Road
Haldimand, Ontario
Build your dream home on this gorgeous half-acre country lot in a desirable lakeside community just outside Dunnville. Deeded access to Lake Erie at the end of Bates Lane. Purchase requires entering into a building contract with Fingerprint Homes, offering quality craftsmanship and personalized design. Steps to the lake and minutes to all amenities. Enjoy life by the water! (id:61215)
3250 Lakeshore Road
Haldimand, Ontario
Build your dream home on this gorgeous half-acre country lot in a desirable lakeside community just outside Dunnville. Deeded access to Lake Erie at the end of Bates Lane. Purchase requires entering into a building contract with Fingerprint Homes, offering quality craftsmanship and personalized design. Steps to the lake and minutes to all amenities. Enjoy life by the water! (id:61215)
A01005a - 1615 Dundas Street E
Whitby, Ontario
In the rapidly growing town of Whitby, just east of Toronto, is our vibrant enclosed shopping centre, Whitby Mall. Spanning over 394,000 sf, this mixed-use centre features retail on the main level and offices above. This retail destination is grocery-anchored and is complimented by ample parking and a variety of amenities and services. Ideally situated adjacent to our Thickson Place centre, the synergy of these two centres provides convenient shopping for all neighbourhood residents. *EXTRAS* Cam Is $11.71 Psf, Taxes Are $28.80 Psf Per Annum In Addition. * (id:61215)
3 Georgian Grande Drive
Oro-Medonte, Ontario
If you are dreaming of more space, more nature, more balance while not giving up any amenities of city living then keep reading. This home caters to those looking for a carefully crafted property with ample space in an environment that also provides a real sense of connection and community. Whether you are looking for a lifestyle change or already know how special living up north is and want to take it to the next level this home is for you. Backing on to protected land, this home is stunning with an amazing great room with vaulted ceilings, a floor to ceiling stone wood burning fireplace, a fabulous chef's kitchen, wonderful primary with spa like ensuite and tasteful decor and hardwood flooring throughout. The lower level has a fabulous recreation room with a walk out to a huge back yard, 2 additional bedrooms and tons of storage. Enjoy year round activities including walking and biking trails, skiing, golf, stargazing and of course full access to the Braestone farm which provides, berry and pumpkin picking, the sugar shack, and a brand new forest school for JK/SK that follows the Ontario required curriculum. Life is special at Braestone! (id:61215)
38 Fifeshire Road
Toronto, Ontario
Nestled on one of Toronto's most coveted streets, 38 Fifeshire Road offers an unparalleled opportunity to craft a bespoke masterpiece in the heart of the illustrious Bayview and York Mills enclave. Spanning nearly 1/2 an acre, this expansive ravine lot is a canvas of serenity and prestige, framed by lush greenery, mature trees, and the tranquil beauty of its natural surroundings. With exceptional frontage, depth, and breathtaking ravine vistas, this property is a dream for visionary architects and discerning homeowners. The existing residence, boasting nearly 5,000 square feet of well-appointed living space, provides a foundation of grandeur, yet the true allure lies in the lands potential. Imagine a custom-designed estate with sweeping outdoor terraces, infinity pools, or private gardens all tailored to your unique vision of luxury. Located just moments from Toronto's finest offerings, including Bayview Villages upscale shopping, elite private and public schools, gourmet dining, exclusive clubs, and seamless access to Highway 401 & DVP, this address marries tranquility with connectivity.38 Fifeshire Road is not merely a home its a legacy in the making, a rare chance to define timeless elegance on one of Toronto's most iconic streets. Seize this moment to build your dream. A rare legacy estate awaits! (id:61215)
41 - 170 Palacebeach Trail
Hamilton, Ontario
Welcome to elevated lakeside living in this beautifully updated corner-lot freehold townhome, perfectly situated in one of Stoney Creek's most sought-after waterfront communities. Just steps from Lake Ontario, scenic walking trails, and top-rated schools, this 3-bedroom, 2.5-bathroom home offers the perfect blend of modern luxury, everyday convenience, and an unbeatable location.Enjoy an open-concept kitchen ideal for entertaining, hardwood floors on the main level, and a fully finished basement featuring a dedicated theatre room the perfect space to relax and unwind.Located just minutes from Costco, shopping, dining, and the picturesque 50 Point Marina, this home offers the lifestyle you've been dreaming of whether you're starting a family or looking to settle into a vibrant lakeside community. (id:61215)
14 Germorda Drive
Oakville, Ontario
INCREDIBLE OPPORTUNITY AWAITS!! HUGE LOT AVAILABLE in the CENTER OF OAKVILLE!! This Detached Bungalow with 2 bed, 1 bath & a rough-in in the basement, sits on a large 107x100ft lot, nestled amidst an already transitioning neighborhood with newly-built multi-million dollar residences. Boasting mature trees and a newer back deck, this property offers ample space for outdoor enjoyment. A significant 2012 addition includes a spacious garage/workshop measuring 24x22ft, enriching the property's functionality. The home has possibility of converting it into a grannie suite. There are 2 legal access points via separate driveways & plenty of parking spots. Whether you're considering investment ventures or a Custom-Built home, this property holds immense potential. Enjoy this prime location with a 10min walk from Oakville Place, 2min drive to Oakville GO Train & QEW, facilitating an easy commute to Downtown Toronto. Embrace a lifestyle of convenience & opportunity with nearby amenities including Oakville Golf Club, Parks & Trails. Whether you opt to renovate or create your dream retreat, this property represents an unparalleled opportunity in one of Oakville's most sought-after neighborhoods. (id:61215)
2516 Finch Avenue W
Toronto, Ontario
Incredible opportunity to own a fully equipped, turn key Franchise restaurant with fully trained team and full Mkt and Hands on Quality and technical support in a high-traffic, sought-after location in Toronto. This professionally designed space features top-quality Food with great rating, allowing you to start making profit immediately no setup delays, no permit hassles. All required licenses and approvals are in place. very good and competitive rent. All showings are by appointment only through the listing agent. (id:61215)
14 Heming Street
Brant, Ontario
Introducing 14 Heming Street a beautifully designed modern home offering over 2,800 sq. ft. of sophisticated living space. This spacious 5-bedroom residence is perfect for growing families or professionals looking for a dedicated home office. The open-concept layout effortlessly connects the living, dining, and kitchen areas, all enhanced by 9-foot ceilings and expansive windows fitted with contemporary blinds, creating a bright and welcoming ambiance. The chef-inspired kitchen features a large center island with a breakfast bar, elegant hardwood cabinetry, and plentiful storage space. The primary suite offers a true retreat, complete with two walk-in closets one impressively sized, almost like a separate room. Additional highlights include a grand double-door main entry and a private side entrance to the basement, providing added convenience and potential for future customization. Ideally situated within walking distance to local schools, a scenic pond, and just minutes from shopping, gas stations, and the Grand River, this home combines modern style, functional design, and a prime location. (id:61215)
183 Frank Endean Road
Richmond Hill, Ontario
Located In Rouge Woods One Of The Highest School Zone Demand Area, Face To The Park With Breathtaking View, Walking Distance To Richmond Rose P.S. & Bayview Secondary High School, Close To Parks, Community Centre, Shops, 404 & Go Station.Double French Door Entrance,Open Concept Eat-In Kitchen W/ Quartz Counter-Top,Professional Finished Basement Rec. Room, Home Office And 3 Piece Bath. Deck In Backyard! (id:61215)
114 Malcolm Street
Essa, Ontario
Welcome to this charming semi-detached home, perfectly suited for first-time homeowners, young families, or those looking to downsize. Nestled on a large, private lot in a quiet and family-friendly subdivision in Angus, this home offers comfort, space, and convenience in a desirable location. Inside, you'll find a bright and inviting living room filled with natural light, perfect for relaxing or entertaining. The eat-in kitchen offers a functional layout and features a walkout to the fully fenced backyard - an ideal setting for children, pets, or outdoor gatherings. The home boasts three generously sized bedrooms and a full 4-piece bathroom, with the bathroom window replaced in 2013 for added efficiency. Original hardwood floors lie beneath the current flooring in the living room and bedrooms, offering the opportunity to refinish and restore them to make them great again. Notable updates include a gas furnace (2024) with baseboard heating as an alternative, a Generac generator (2024) with warranty, a newer 100-amp electrical panel (2021), and roof shingles replaced in 2021. The living room and kitchen windows were updated in 2018, enhancing both comfort and energy efficiency. The untouched basement provides plenty of extra storage. Located close to schools, shopping, parks, and scenic walking trails, this home offers excellent access to everyday amenities. It's also just a short commute to Base Borden, Alliston, and Barrie, making it ideal for commuters or military families. (id:61215)
G03 - 575 Conklin Road
Brantford, Ontario
Fantastic opportunity for first-time home buyers or investors in the beautiful and growing city of Brantford! This assignment sale at 401 Shellard Lane features a well-designed 1-bedroom + den + study layout, offering flexible space ideal for remote work, guests, or extra living areas. The unit includes one parking spot and a locker for added convenience. Located in a vibrant community close to schools, parks, shopping, and essential amenities, this brand-new condo is perfect for those looking to enter the market or expand their investment portfolio. Don't miss your chance to own in one of Brantford's most anticipated developments! (id:61215)
506 - 1770 Main Street
Hamilton, Ontario
This stylish 2-bedroom, 2-bath unit offers contemporary living. The spacious primary bedroom features an ensuite bathroom, a generous walk-in closet, as well as an in-suite laundry ensuring comfort and convenience. Step out onto the large balcony and enjoy breathtaking views of the escarpment, providing a stunning backdrop to everyday life. The modern kitchen combines practicality with a sleek aesthetic, featuring generous workspace and well-crafted finishes that elevate your cooking experience. Residents also have access to condo amenities including a party room, locker, parking space, workout room, and backyard patio making urban living as dynamic as it is convenient. (id:61215)
522 - 7161 Yonge Street
Markham, Ontario
Welcome To The World On Yonge! An Entire Community At Your Doorstep, Complete With Restaurants, Shops, Banks, All Kinds Of Shopping & Services Without Having To Go Outdoors. Excellent Bright Spacious Unit, Facing West With Breath Taking Sunsets & Unobstructed West Views. Granite Counter Top & Backsplash In Kitchen. One Parking Included. Steps To Yonge And Steeles. Excellent Area, Close To Shopping. (id:61215)
1006 - 625 Sheppard Avenue E
Toronto, Ontario
Never Before Lived In Spacious 2-Bedroom + Den Condo in Bayview Village, Toronto. This Beautifully Appointed Suite Offers 862 Sq Ft OfInterior Living Space Plus A Generous 138 Sq Ft South-Facing Balcony Totalling 1,000 Sq Ft Of Modern Elegance Over A Quiet Court Yard. EnjoySweeping Views Of Downtown Toronto From Your Private Outdoor Retreat. The Upgraded Kitchen Features Two-Tone Cabinetry With FlatPanel Doors, Built-In Appliances, A Porcelain Slab Countertop & Matching Backsplash & An Island With A Waterfall-Edge Porcelain Slab.Recessed Under-Cabinet Lighting Adds Both Functionality & Ambiance. Boasting 2 Full Bathrooms & A Versatile Den, This Unit CombinesLuxury With Practical Design In One Of Torontos Most Sought-After Neighborhoods. Walking Distance To TTC Subway Station, TTC Transit,Shops, Parks & Trails. Short Distance From Hospital, Hwy 401 & 404 (id:61215)
1 - 32 Howden Road
Toronto, Ontario
Here is a Great Clean Facility With A Small Office Area Suitable For Most Businesses. Great Location For Your Business With Easy Access To Public Transit Just Steps Away and Highways 401 And DVP Are Just Minutes Away. Truck-Level Shipping Can Accommodate Straight Trucks And Cube Vans Only. 53' Trailers Can Fit Here But It Will Be Very Tight. Food and Woodworking Businesses Are Possible Here (id:61215)
139 Wawinet Street
Midland, Ontario
Welcome to 139 Wawinet St., a home where comfort, community and cherished memories come together. Set on a quiet, family friendly st in Midland, this raised bungalow offers nearly 2,600 sq ft of finished living space, 2+2 bedrooms, 1+1 4pc bathrooms, and a layout designed for both everyday living and special moments.The bright, eat-in kitchen flows effortlessly into a dedicated dining room, perfect for hosting holiday feasts, birthday celebrations, and those treasured family gatherings. From here, step out to the 16' x 16' deck and expansive backyard, where summer bbqs, evening star gazing by the firepit, and kids games on the lawn become part of daily life.The primary bedroom offers a spacious walkin closet and semi-ensuite complete with a soaker tup and sep. shower. The bright and beautiful living room is a focal point for this home, a great place for the family to gather. The finished lower level, with its above ground window, offers a sunlit large rec room, 2 additional bedrooms, a full bath and laundry with access to the 2 car garage. There is laundry hook-ups on both the main floor and lower level, this home offers exceptional flexibility whether for busy families, multigenerational living, or an in law suite. Just steps from Mac Allen Park, you'll enjoy playgrounds, open green space, and endless opportunities for outdoor fun. Nearby are both public and Catholic elementary schools and the new Georgian Bay District Secondary School. Recent updates include new shingles (2025), most windows replaced (2024), and a premium insulated garage door. This move-in ready home is the perfect place for your family to grow, entertain, and create lasting memories. Don't delay, this is the one! View Video for more info (id:61215)
701 - 155 Merchants Wharf Avenue
Toronto, Ontario
Luxury Waterfront Living at Its Best Aqualuna by Tridel - Where Elegance Meets the Lake Aqualuna, the shining jewel of Toronto's waterfront, offers a lifestyle that flows as effortlessly as the waves just beyond your balcony. This stunning 2-bedroom + den, 3-bathroom residence features 1,367 sq. ft. of bright, open space with soaring 11-foot ceilings - a rare feature that fills the home with light and a true sense of luxury. The private 100 sq. ft. balcony provides unobstructed lake views, with access from both bedrooms and the hallway, creating a seamless connection between peaceful outdoor living and refined interiors. Every detail reflects thoughtful design and modern comfort - from smart home technology and a fully integrated Miele kitchen to over $30,000 in premium upgrades. The EV-ready parking space adds an eco-friendly touch for the modern homeowner. Just outside your door, Toronto's best attractions are moments away - enjoy Sugar Beach, the boardwalk, and the Distillery District, or take a short drive to the CN Tower, Scotiabank Arena, and Rogers Centre. Everyday essentials like Loblaws, LCBO, and direct highway access make city living effortless. Aqualuna's resort-style amenities redefine luxury living with an outdoor pool overlooking the lake, fitness and yoga studios, sauna, media and billiards lounges, and elegant entertaining spaces for gatherings and relaxation. This exclusive assignment opportunity offers a rare chance to own one of Toronto's most desirable waterfront residences - ideal as a forever home or a prestige investment. At Aqualuna, every day feels like a vacation at home. Motivated seller - inquire today. (id:61215)
209 Kentland Street
Markham, Ontario
1. Walkout Basement Apartment For Lease, Ideal For a small family 2. Excellent New condition, Luxury Renovation, Extra 9ft High Ceiling, double sink washroom, walking distance to parks, bright & spacious 3. Shared Utilities With Owner 4. Extra Car Parking Spot is Available 5. Top ranking Donald Cousens Public School 6. Top ranking Bur Oak Secondary School 7. Walk To Mount Joy Go Train Station, Route 71 Direct To York University 8. Next To Parks, Banks, Food Basics, Home Depot, The Bricks, Shoppers, LCBO, Beer Store, No Frills, McDonalds, Pizzas 9. 2023 Markham-Unionville Landscaping Award 10. Customized Detached house in a picturesque street within the most desirable community (id:61215)
Nw817 - 9201 Yonge Street
Richmond Hill, Ontario
Don't miss this rarely offered 1-bedroom + den condo with parking and locker at The Beverly Hills Condos in the heart of Richmond Hill! Located just off Yonge Street, steps from Hillcrest Mall, restaurants, shopping, entertainment, transit, Langstaff GO Station, and Hwy 404/407this location can't be beat. The spacious, open-concept layout features a designer kitchen with a large center island, full-size stainless steel appliances, granite countertops, and ample storage. The generous den includes a closet and is large enough to be used as a second bedroom or a functional home office. The oversized primary bedroom fits a king-size bed and offers large closets and a walk-out to a private balcony. Low maintenance fees include access to resort-style amenities: indoor/outdoor pool, fitness center, yoga studio, spa with hot tub and sauna, rooftop terrace with BBQs, party room, movie theatre, guest suites, and 24-hour concierge. Eco-friendly building with rooftop solar panels helps keep energy costs down. A fantastic opportunity to live or invest in a high-demand area. Dont miss outbook your showing today! (id:61215)
2 - 167 William Duncan Road
Toronto, Ontario
Well maintained Condo Townhouse on ground floor, 2 Bed + Den, All On One Level, Corner Unit Feels Like Semi, Upgraded Kitchen with Quartz countertop, beautiful island, Stainless Steel Appliances, Ensuite laundry, sliding door to private balcony from master bedroom. Unit has its own parking. Great location, Easy access to Hwy 401, Yorkdale Mall, Shopping! Free Shuttle to subway right at your door. Extras: Stainless Steel Stove, Fridge, Front Load washer & dryer, S/S Dishwasher, Above ground parking. (id:61215)
235 John Davis Gate
Whitchurch-Stouffville, Ontario
This stunning detached home in the highly sought-after Stouffville area features 4 spacious bedrooms & 3 bathrooms, complemented by a double garage. The interior boasts bright & airy living spaces, highlighted by impressive 9-foot ceilings that enhance the overall sense of openness. The *functional layout* is designed for both comfort & convenience, with an open concept living & dining area that seamlessly flows into the backyard, perfect for entertaining or family gatherings. The kitchen is featuring elegant *granite countertops* and high-quality *maple hardwood flooring* throughout the main level, ensuring a warm & inviting atmosphere. This home is equipped with certified energy-efficient high-end appliances, ensuring both sustainability & cost savings. The family room is a cozy retreat, complete with pot lights and a stylish fireplace, creating the perfect ambiance for relaxation. The *primary bedroom* offers an ensuite bathroom, providing a private sanctuary for homeowners. Additionally, the third bedroom features a walk-out balcony, ideal for enjoying morning coffee or evening sunsets. Conveniently located, this property is within close proximity to excellent schools, picturesque parks, a tennis court, shopping centers, and the vibrant Main Street. The nearby GO Station makes commuting a breeze, and easy access to Highway 404 ensures that you are just a short drive away from all the amenities you could desire. This home is a perfect blend of modern comfort and prime location , making it an ideal choice for families or anyone looking to enjoy the best of Stouffville living. Don't miss out on this opportunity! (id:61215)
414 Pratt Road
Alnwick/haldimand, Ontario
Hidden Country Retreat 21.25 Acres of Beauty and Privacy. Tucked away from the world and surrounded by nature's quiet embrace, this exceptional 21.25-acre property feels like your own private sanctuary. In winter, the landscape transforms into a breathtaking, peaceful, pristine, and picture-perfect. With two kitchens and separate entrances, the layout is ideal for extended family or multi-generational living. If a second living space isn't needed, the main floor can be easily reimagined to create a living room and a separate family room, home office, studio, or quiet retreat. There are countless possibilities here, whether you want to share the space, create more room to gather, or design a layout tailored to your lifestyle. This home invites you to make it your own. Two wood stoves add warmth and rustic character year-round. Recent updates include a new hot water tank, pressure tank, and well pump (2022). A dual-fuel gas/propane generator keeps the home powered when needed. The grounds offer endless possibilities, two cabins with wood stoves, a trailer with hydro and deck, two vegetable gardens. One with a greenhouse, the other with berry bushes and fruit trees. Outdoor living is very inviting, featuring a brand-new above-ground pool, a cozy fire pit, and a playground for children. For those with farming or hobby interests, the barn includes a tack room, water, and electricity, plus a paddock with livestock fencing. Three chicken coops (one previously for rabbits), a large outbuilding with two garage doors, one side with a wood-burning stove, offer ample storage or workshop space. Under the back deck, a contained dog kennel with multiple runs awaits. Whether your dream is homesteading or simply living surrounded by nature, this property delivers unmatched space, beauty, and potential. All it needs is your imagination! For safety, use of play structures/trampolines is not permitted. Road maintained year-round (Township of Alnwick/Haldimand). (id:61215)
323 - 639 Lawrence Avenue W
Toronto, Ontario
1 minute walk Subway, 15 minuts to UofT or York University, Furnished Ethan Allen Furniture, 2 Bed, 1.5 Bath Executive End Townhouse,Perfect Location. Luxurious Open Concept. High Ceiling, Upgrade Cabinets, Kitchen Island, Backsplash & Stainless Steel Appliances. 2 Spacious Bedrooms On 2nd Floor With Closets. Huge Rooftop Terrace With Gas BBQ hook Up. Minutes From Conveniences & Shops of Lawrence Allen Centre, Candian Tire, Fortino's, Allen Rd, Hwy 401, Yorkdale Mall And All Shopping. 3 Minutes Walking Distance To Subway. Rent Including Parking and Locker. (id:61215)
G607 - 275 Larch Street
Waterloo, Ontario
Spacious, bright, and fully furnished 2-bedroom, 2-bathroom condo with an oversized open balcony offering clear views. Ideally located within walking distance to Wilfrid Laurier University, University of Waterloo, grocery stores, restaurants, parks, theatres, and more. This well-maintained unit features a separate dining area, a full-sized kitchen, and 2 generous sized bedrooms. Includes 1 parking space-a rare find and low maintenance fees covering internet, water, and heat. Enjoy premium building amenities; a fully equipped gym, yoga and meditation room, study lounge, theatre and games room, and outdoor terrace. Situated in a clean, quiet, and high-demand neighbourhood, this property is a fantastic choice for investors, first-time buyers, or university parents seeking consistent rental income year-round. (id:61215)
4710 - 395 Bloor Street E
Toronto, Ontario
Bathed in golden sunlight and perched high above the city, this stunning southeast-facing suite offers an ever-changing canvas of breathtaking views from the iconic silhouette of the CN Tower to the shimmering skyline of downtown Toronto, and the winding green ribbon of the Don Valley Parkway. On clear days, your gaze can stretch even farther, all the way to the tranquil blue expanse of Lake Ontario. This elevated sanctuary is part of The Rosedale on Bloor, a striking 55-storey tower completed in 2023. Unrivalled in location, the building stands directly atop Sherbourne Subway Station, placing the pulse of the city at your doorstep. A few minutes' walk takes you to the vibrant Yonge-Bloor corridor, the University of Toronto, or the upscale charm of Yorkville. Surrounded by shops, restaurants, and every imaginable convenience, this suite is both a serene retreat and a gateway to the best of urban living. (id:61215)
530 Lacolle Way
Ottawa, Ontario
FOR SALE: Prime quality, INDUSTRIAL BUILDING with 22,500 GFA and clear height ranging from 27ft to 30 ft, being sold with vacant possession, (to be arranged).Located in Taylor Creek Business Park in Orleans bordered by Highway 174 to the North, Trim Road to the East and St-Joseph Boulevard to the south. Only a 700-meter walk to the new O-Line Trim Station - coming soon in 2025! Built in 2010, the building provides approx. 21,000 SF warehouse space with 1,500 sqft office space and directly above the office - bonus 1,500 SF mezzanine space. Double glazed windows are set at high levels on each elevation providing plenty of day light to the interior. The sloped roof is clad in metal panels. Three (3) electric overhead doors with full-dock leveling equipment and bumpers facilitate shipping and receiving. This well-maintained building includes over $245,000 in capital expenditure within the past5-years including a new sprinkler system and water service upgrade. Zoning (IL 4 H) provides for a broad variety of light industrial uses. A prime opportunity for owner occupier or investor. (id:61215)
Th 104 - 39 Annie Craig Drive
Toronto, Ontario
Brand New, Never Lived In 2 Storey Townhouse Unit Located Steps To The Lake Soaring Main Floor Ceilings (Approx 11'). Beautiful Chef's Kitchen With Quartz Counters, Breakfast Bar And Brand New Stainless Steel Whirlpool Appliances.Direct Access To Private Terrace. Laminate Flooring Throughout. Large Primary Bedroom With Ensuite Bath And Walk In Closet.W/Out To Balcony On The 2nd Floor With Incredible City And Lake Views. Parking And Locker Room Included. **Additional Parking/Locker Combo Available For Purchase. (id:61215)
241 Longboat Run
Brantford, Ontario
Modern 3 Bed, 2.5 Bath Home in Sought-After Brantford West! This beautifully maintained home is located in a newly developed and highly desirable neighborhood in Brantford West. Featuring 3 spacious bedrooms, each with large windows that fill the space with natural light, and generous closet space throughout. The primary bedroom offers His & Her walk-in closets and a ensuite with double sinks and a large shower. Enjoy the convenience of a separate upper-level laundry room. This home also includes a 1.5-car garage and an extended driveway that easily fits 2 vehicles. Close to Wilfrid Laurier University, top schools, parks, shopping plazas, and grocery stores. A perfect opportunity for families, professionals, or investors! (id:61215)
89 Lynden Road
Hamilton, Ontario
*ATTENTION PROFESSIONALS* LIVE-WORK-PLAY!! This fully renovated 3462 sq ft century home in Lynden, ON offers the best of both worlds: Residential charm with Medical zoning S1 exemption 63 Perfect for a small clinic, wellness practice, or private medical office. Ideal for home-based business with a separate side entrance and lots of parking. Featuring: 4 beds, 4 baths, and 3 levels of fully finished space Soaring ceilings (up to 12ft), radiant heated floors, custom kitchen, and luxury finishes throughout Smart home features, high-speed BellFibe, surround sound, and modern mechanicals Professionally landscaped yard with a year-round Swim Spa, fire-pit, and a 20x12 bunkie/workshop This property truly blends historic character with modern convenience, offering tremendous flexibility for the right buyer. (id:61215)
89 Lynden Road
Hamilton, Ontario
Spectacular blend of old-world grace & modern comfort! Meticulously fully renovated century home located in the quaint West Flamborough village of Lynden. This 4-bed, 4-bath gem tastefully combines classic historic charm w contemporary luxury. It features high ceilings throughout, 9.5-ft on the main floor, 12-ft in the family room, and 9-ft on the 2nd floor (except office/bedrm), carpet-free floors incl travertine, porcelain and luxury vinyl plank. Ground-level family room equipped w radiant heated floor, auto Smart blinds, surround sound, 82 mounted TV, and a walkout to patio & beyond! Custom kitchen(15/16) w heated floor, high cabinets, Quartz, pendant lights & pantry, and a separate dining room w handy Butler bar. The 2nd floor offers 3 spacious bedrooms, access to the front balcony, a luxurious bathroom w claw-foot tub & glass shower w multi-function panel. Laundry room w a flex space, cabinets, folding area & w/o to rear deck. Oak stairs w wrought iron spindles lead to the skylit & spray-foam-insulated 3rd level primary retreat featuring a wet bar, its own balcony, reading nook, W/I closet and a sliding barn door to a7-pce ensuite w skylight, heated floor, water closet, slipper tub, double sink vanity & a double shower! The exterior boasts a 6-ca rdriveway(23),concrete walkway & porch(21/22), a fully fenced stunning rock landscaped yard(23) appointed with a gazebo, gas BBQ hookup, firepit, 3 sheds including a 20'x12' bunkie/workshop, and a 17 year-round Swim Spa(23)! Modern conveniences include city water, natural gas, electrical service panel w 220-amp(23), Smart Home Features ie. thermostats, switches, locks & more, BellFibe Network, central A/C(23), and C/VAC throughout the home. Other features & updates include stained glass, transom windows, exterior doors, gutter guards(23), re-shingled roof(21), windows(2018/19), and complete re-plumbing & re-wiring (2016-2024). This home truly combines historic elegance with contemporary amenities. (id:61215)
624 Mayfield Road
Caledon, Ontario
Great opportunity to acquire 93.84 acres of a large parcel of land (North East corner of Mayfield rd. and Heritage rd. ) in the fast growing areas of Caledon .Designated employment areas in Caledon official plan. The land is a part of Alloa secondary plan of Caledon. New highway 413 route exit will be right on the corner of this property making it high exposure site for future development. The buyer and his agent to verify all the info regarding development potential of the property. VTB(vendor take back) possible to a qualified buyer . (id:61215)
1047(B) Larch Street
Innisfil, Ontario
Incredible Opportunity with Exclusive Residents-Only Access to Belle Aire Private Beach! Build your dream home or cottage on this sprawling 50 x 145 lot in the peaceful hamlet of Belle Ewart, Innisfil. Perfectly positioned in a highly sought-after area, this property offers the serenity of nature with the convenience of being just minutes from the sparkling shores of Lake Simcoe. The lot is mostly cleared and provides a flat, ready-to-build canvas for your vision. Enjoy exclusive private beach rights, along with nearby marinas, golf courses, parks, and essential amenities. Whether youre seeking a tranquil getaway or year-round living, this location delivers the perfect balance of natural beauty and lifestyle convenience. Just 20 minutes to Barrie or Bradford, this is your rare chance to own a piece of paradise. Don't settle for good enough build your dream life here! ** the assessed value is based on the vacant land and is subject to reassessment. (id:61215)
4032 Teakwood Drive
Mississauga, Ontario
Spacious 5-Level Back Split Home in Prime Creditview Discover this exceptional detached 5-level back split home nestled in the mature and highly desirable Creditview area. The main floor showcases a bright, modern kitchen featuring custom cabinetry, stylish backsplash, pot lighting, and quality tile flooring that seamlessly flows into the dining room, which provides direct access to the backyard deck for outdoor entertaining. The front of the home offers a cozy, versatile room that can serve as a study, library, or formal dining area according to your needs. The thoughtfully designed levels include a lower level with a spacious family room enhanced by oversized windows that flood the space with natural light, while the upper level provides a welcoming living area perfect for family gatherings. The primary bedroom suite is a true retreat, complete with a 4-piece ensuite bathroom and generous walk-in closet, while two additional bedrooms feature individual closets and attractive laminate flooring. Adding exceptional value, the basement includes a separate entrance and functions as a self-contained unit with one bedroom, a full 4-piece bathroom, and complete kitchen facilities. This prime location places you just steps away from Square One Mall, with convenient access to public transit, GO stations, diverse restaurants, and numerous entertainment venues, making it an ideal choice for those seeking both comfort and connectivity in one of Mississauga's most sought-after neighborhoods. (id:61215)
1907 - 95 Oneida Crescent
Richmond Hill, Ontario
The Most-Sought After ERA Condo in Richmond Hill by the Prestigious Builder Pemberton. This Functional 2 Bedrooms, 2 Full Baths Unit Features a Large Balcony, Floor-to-Ceiling Windows that Provides Whole Day South-East Soft Sunlight! Both Bedrooms are Very Spacious! Unobstructed View! State-of-the-Art Interior Design Features a Neutral Color Palette. Top-of-the-Line Modern Stainless Steele Appliances & Kitchen Island Enhance Quality Living! ** Steps to Viva Transit, Langstaff Go, Easy Access to Hwy 407/404 & Hwy 7. Well-Established Community: Shoppers, Canadian Tire, BestBuy, Super Markets, Hillcrest Mall & Many Top-Rated Restaurants! One Parking And Locker Included. Unbeatable Location Steps To Langstaff GO Station, VIVA/YRT Transit, And Minutes To Hwy 7/407/404, Shopping, Restaurants, Parks, And Schools. Luxury Amenities: 24-Hr Concierge, Gym, Indoor Pool, Party Room, Rooftop Garden, And More. Move In And Enjoy The Lifestyle You've Been Waiting For (id:61215)
711 - 5 Soudan Avenue
Toronto, Ontario
At Lux Art Shoppe Condos Awaits! The Epitome Of Sophistication & Wealth, Live, Work & Play In The Luxurious Midtown Res. Designed By Karl Lagerfield. Approx 800Sqft Of Lavish Living In The Heart Of T.O Steps To Fine Dining, World Class Shopping, Public Transit, 24Hrs Concierge. Infinity Top Podium Pool, Hot Tub, Lounge, Party Room, Juice Bar, Kids Club, Private Dining With Wine Tasting And Much More. Enjoy The Convenience Of Shopping At Farm Boy Grocery Located Within The Building, And Pick Up Your Next Meal To Bbq And To Indulge In On The Amazing Outdoor Rooftop. This Is Your Opportunity To Live In One Of The Most Vibrant Neighbourhoods In This Great City!A Must See! (id:61215)
2207 Lozenby Street
Innisfil, Ontario
Welcome to this spacious and bright 4 bedroom, 4 bathroom home located on a family friendly street. This 2577 sq ft home has lots of upgrades including 9 ft ceilings, hardwood floors, quartz counters, stainless steel appliances, kitchen backsplash, wrought iron railings, large basement window & more! The double door entry welcomes you into a flowing and spacious floor plan w/ a traditional living and dining room. The open concept eat-in kitchen has a breakfast bar and ample room for entertaining leading into the family room which features a beautiful fireplace. All bedrooms are well sized and have ensuite bathrooms. Conveniently located across from the brand new park and within walking distance of prime retail shopping centres, schools and community amenities. This spacious and loved home is ready for a new family to enjoy and create special memories! (id:61215)
7944 Woodbine Street
Niagara Falls, Ontario
Seize the chance to own a prime residential building lot just minutes from City Hall, the Casino, the new GO Train station, major highways, the U.S. border, and more. This property comes with approved building permits for a single-family home featuring in-law suite potential. Draft drawings, building footprint plans, and a survey are available. The seller may also be able to assist with the new build. An excellent opportunity with endless possibilities! (id:61215)
Basement - 5896 Cozumel Drive
Mississauga, Ontario
2 Bed + 1 Bath basement apartment and one drive way parking. Rent is $1850 and includes utilities. No smoking inside the house, it is permitted outside a few feet away. (id:61215)
307 - 47 Caroline Street N
Hamilton, Ontario
Experience the best of downtown Hamilton living at City View Terrace Condos. This spacious one-bedroom plus den suite offers a perfect blend of comfort and convenience, situated in the heart of the city, with effortless access to scenic parks, a vibrant culinary scene, and all the amenities you need, making it an ideal residence for students, professionals, and families alike. (id:61215)
503 - 12 Yonge Street
Toronto, Ontario
A Gorgeous Pinnacle Building 1 Bedroom unit located in the heart of Toronto. Surrounded With Everything You Need. Minutes Away From Union Station, Acc, Harbourfront, Entertainment, Financial District, Cn Tower & Highway, Beautifully Laminated Unit, Boasting Granite Countertop (Kitchen & Washroom). Custom Made (Commandor) Sliding Bedrm Dr, W/O To One Of The Largest Balconies In The Building. Perfect For Entertaining Your Guests. 30000 Sq. Ft. Pinnacle Club Facility Incl: Indoor Pool. Whirlpool, Fitness Centre, Saunas, Squash, Tennis, Gold, Billiards, Daycare, Kidsrooms, 24 Hrs Concierge & More!! Hardly find low Maint. Fee including Hydro, Heating etc (id:61215)
95 Almore Avenue
Toronto, Ontario
Welcome To Clanton Park! This Is A Very Nice 3 Bedroom Bungalow With Finished Basement All Ready To Go. Attached Garage, Private Drive, Private Fenced Yard. Perfect For The Young Family Moving Into The Area. Quiet Street Close To Schools And Bus. Basement Has A 3 Pc Bath And Newly Finished Large Rec. Room With A Separate Entrance From The Backyard. Available Immediately. (id:61215)
26 Ravenscliffe Avenue
Hamilton, Ontario
A rare opportunity to claim one of Canadas most storied residences in Hamilton's prestigious Durand neighborhood, Ravenscliffe Castle [1881] is a Romanesque Gothic masterpiece by celebrated architect James Balfour, known for The Scottish Rite and Old City Hall, crafted in imported Scottish stone with a turret and a five storey tower that rises above the treetops, visible for miles. Within its 12,749 square feet, the castle unfolds across 26 rooms [12 bedrooms, 8 bathrooms, 8 fireplaces], graced by soaring ceilings, ornate plasterwork and ceiling medallions, rich wood paneling and wainscoting, a grand staircase, and beautifully preserved staff quarters. Once home to prominent Hamilton families, including Ontario's former Lieutenant Governor Sir John Morrison Gibson, this landmark blends grandeur, history, and architectural significance in equal measure. More than a home, it is a legacy, ready for its next chapter. (id:61215)
126 - 150 Victoria Street S
Blue Mountains, Ontario
*** SEASONAL / SHORT TERM /6 MONTHS RENTAL WORRY FREE LIVING * ADORABLE 2 BEDROOM, 2 BATH CONDO IN HEART OF THORNBURY * FEATURING OPEN CONCEPT MAIN FLOOR WITH CATHEDRAL CEILING & WELL APPOINTED GAS FIREPLACE WHICH EASLEY HEATS UPPER 2 FLOORS * MODERN LIGHT FIXTURES, QUARTZ COUNTERTOP, UPGRADER FLOORING * LARGE LOFT FEATURES PRIMARY BEDROOM WITH FULL BATHROOM * LOWER LEVEL HAS PRIVATE WALKOUT TO BACKYARD, FAMILY ROOM, BEDROOM & FULL BATH * LAUNDRY IS NICELY TUCKED IN UNDER THE STAIRS * THIS INCREDIBLE COMPLEX HAS 2 POOLS, TENNIS, PICKLEBALL COURTS & CLUB HOUSE FOR YOUR ENJOYMENT * SKIING NERAR BY *** THIS IS WERE YOU WANT TO BE THIS WINTER *** (id:61215)
106 Lottridge Street
Hamilton, Ontario
This stunning bungalow has been modernly updated from top to bottom with high-quality finishes and attention to detail. Upgrades include a new roof, electrical, plumbing, windows, doors, and flooring. The open-concept layout features cathedral ceilings, a stylish kitchen with granite countertops, and contemporary design throughout. Located just steps from the stadium, major highways, schools, and shopping, this home blends modern living with everyday convenience. (id:61215)
3503 Lakeshore Road
Lincoln, Ontario
RARE OPPORTUNITY: LAKEFRONT LUXURY MEETS VINEYARD EXCELLENCE. Nestled along 120 feet of Lake Ontario shoreline, this extraordinary estate allows for both sophisticated living and vineyard cultivation. Set on a coveted 10.9 acres, this magnificent property offers an unparalleled lifestyle opportunity. Embrace the vintner's lifestyle with 8.5 acres of meticulously maintained vineyard featuring four distinguished grape varieties: Shiraz, Kerner, Sauvignon Blanc, and Gewürztraminer. Whether you're an enthusiast seeking to produce your own collection or a connoisseur desiring the ultimate wine country lifestyle, this vineyard offers both prestige and potential. The property's shoreline has been professionally reinforced and protected, ensuring lasting enjoyment of your waterfront investment. Crafted in 1995 by the esteemed builder this 2,543 square foot residence features four bedrooms, 2.5 bathrooms, triple car garage and municipal water. The main-floor primary suite offers views of Lake Ontario, a walk-in closet and an updated 4-piece ensuite. Additional structures include a detached garage/workshop with concrete flooring and hydro service, and a solid 48' x 24' barn. Home features a propane fueled automatic backup power generator. This exceptional estate represents a once-in-a-lifetime opportunity to acquire a premium lakefront property with productive vineyard acreage - a combination rarely found. Here, luxury living meets agricultural heritage in perfect harmony, offering not just a home, but a distinguished lifestyle and potential legacy. Please Note: some photos have been virtually staged. Luxury Certified. (id:61215)

