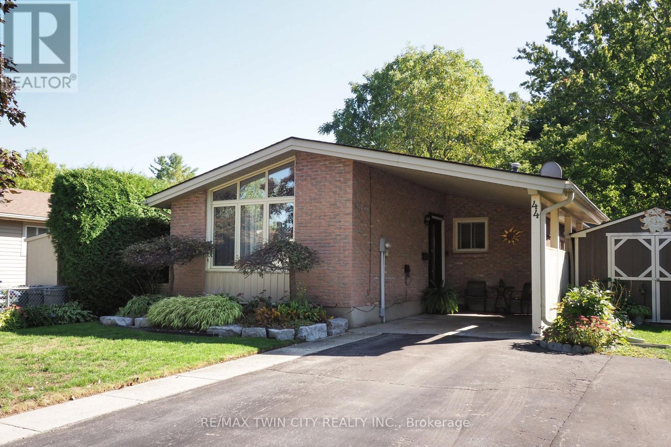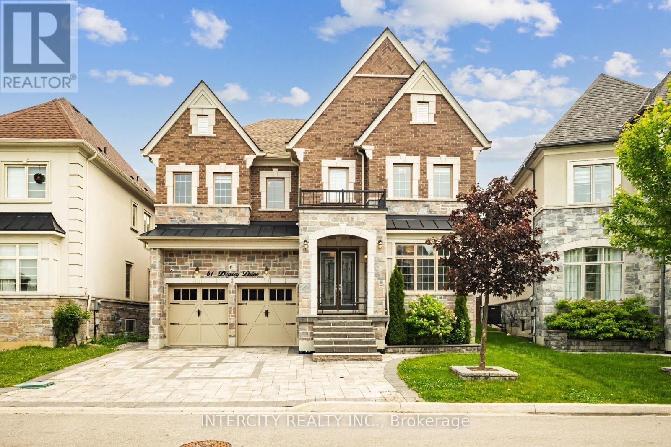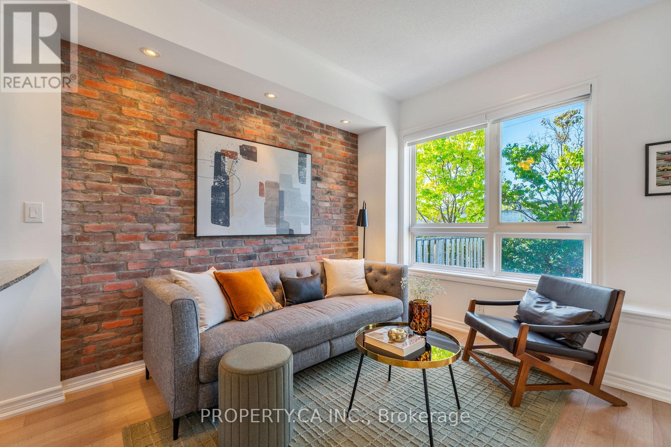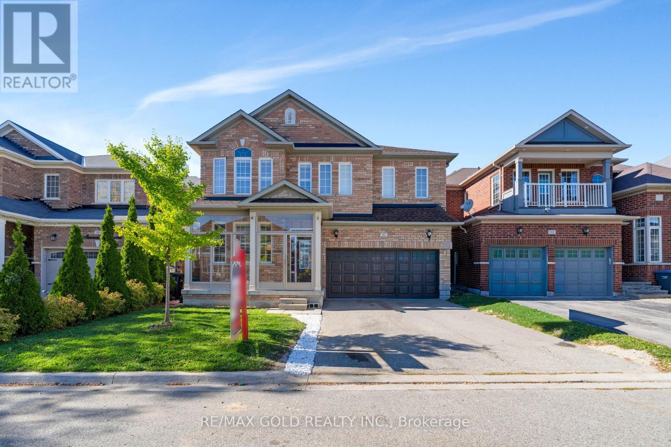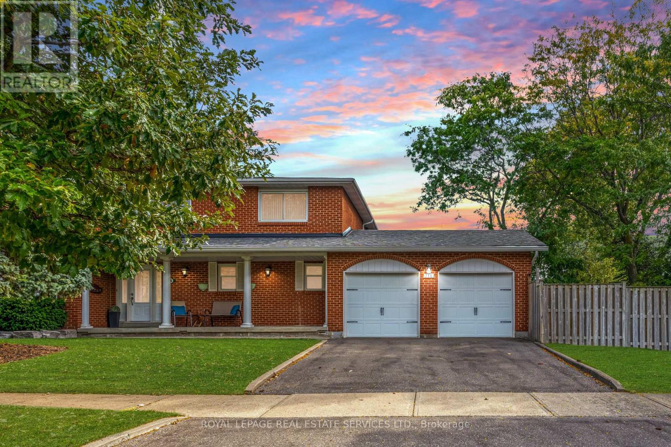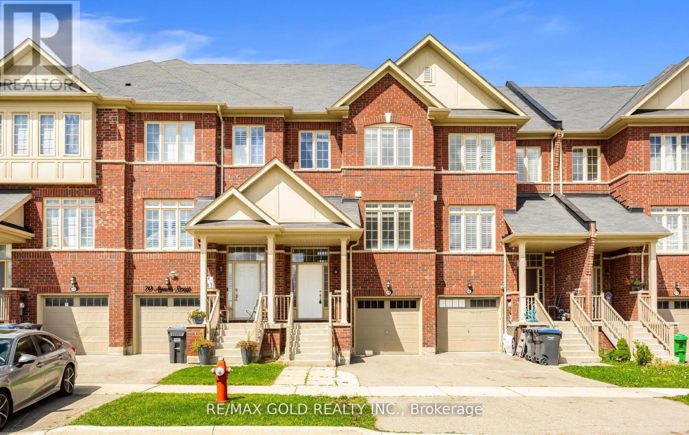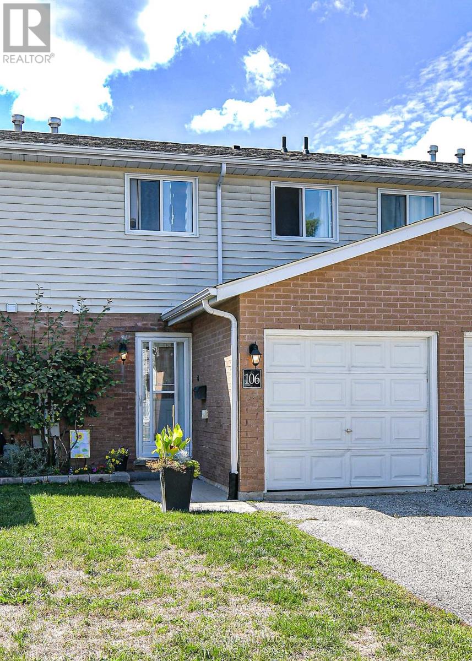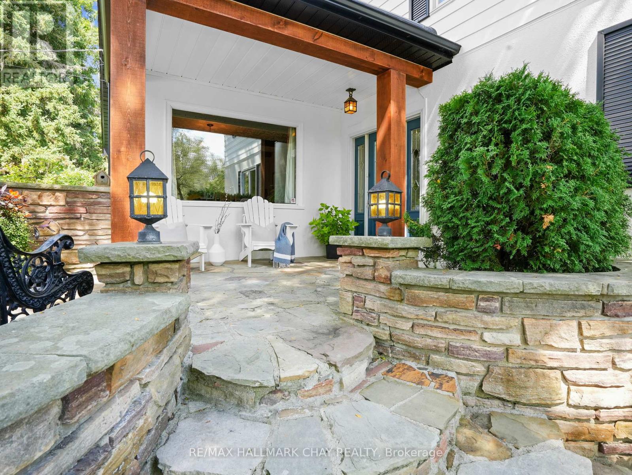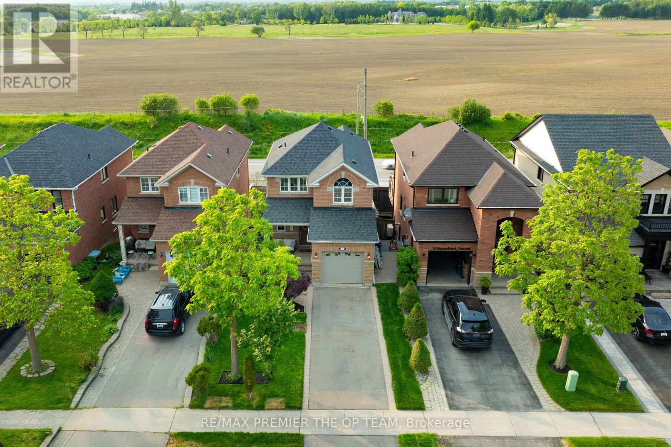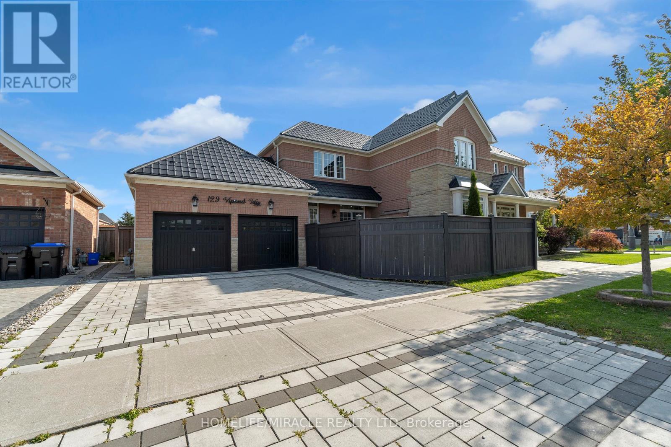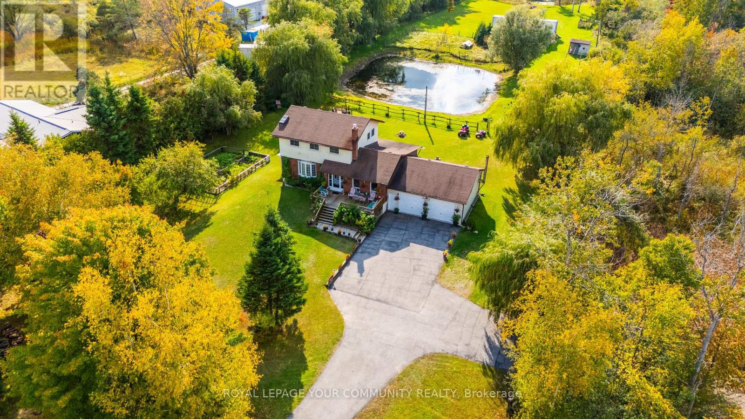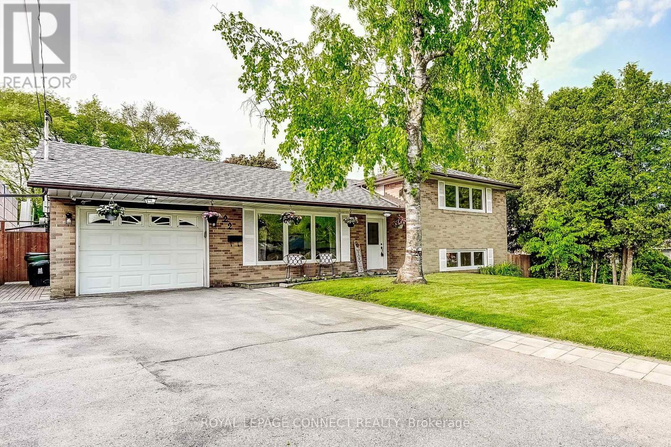Team Finora | Dan Kate and Jodie Finora | Niagara's Top Realtors | ReMax Niagara Realty Ltd.
Listings
44 Milton Avenue W
Cambridge, Ontario
Welcome to this well-maintained bungalow located in the desirable Silver Heights neighbourhood of Hespeler, Cambridge. Ideally situated within walking distance to Silverheights Public School and St. Gabriel Catholic School, and just a short walk to Victoria Park, this home offers a convenient lifestyle with quick access to Guelph, Kitchener, and Highway 401. The exterior features beautiful landscaping, a carport that could easily be enclosed as a single garage, and paved parking for up to five vehicles. Inside, the main level offers a comfortable and practical layout. The eat-in kitchen is equipped with plenty of oak cabinetry, along with a fridge and stove and built in microwave, providing ample storage and workspace. The living room features an electric fireplace, laminate flooring, and a large picture window that fills the space with natural light. Three well-sized bedrooms complete the main floor, with the primary bedroom offering patio door access to the rear yardperfect for enjoying your morning coffee outdoors. The finished lower level provides additional living space with a spacious recreation room, gas fireplace, and bar areaideal for entertaining or relaxing with family and friends. A 3-piece bathroom and a bonus room offer flexible options for a guest room, bedroom, office, gym, or hobby space. The private backyard is deep and thoughtfully designed for both relaxation and enjoyment. It includes a heated sunken onground pool with a surrounding deck, a flagstone patio, a fish pond with waterfall, and two large storage sheds, all framed by mature landscaping and fencing for privacy. The gas furnace and central air are about 1 year old so that is something you don't have to budget for. This property is a wonderful combination of comfort, space, and location. Dont miss your opportunity to make this lovely home yoursbook your private showing today. (id:61215)
61 Degrey Drive
Brampton, Ontario
* Welcome to 61 Degrey Dr, Brampton - Builder's Former Model Home!Step into luxury with this stunning 5600 sq. ft. living space 5+3 bedroom, 7-bathroom home sitting on premium 50' pie shaped lot .Featuring a legal 3+1 bedroom, 3-bathroom finished legal (2nd dwelling) basement apartment - rented for $ 2100 and huge rec. room with full bathroom for personal use.This home is loaded with premium upgrades up to $400k value : 9'-10'-9' ceiling heights across all levels Hardwood flooring throughout Quartz countertops, pot lights throughout, Elegant crown moulding Interlocked driveway with no sidewalk - fits up to 6 vehicles.Located in a prime Brampton's most sought after neighbourhood, you're just minutes from transit, plazas, schools, temples, highways, Costco , gore Meadows Rec. centre and all essential amenities. This home truly embodies elegance, privacy, and luxury living at its finest! Don't miss your chance to own this grand masterpiece in one of Brampton's most coveted neighbourhood. Schedule your private viewing today! (id:61215)
2 - 96 Caledonia Park Road
Toronto, Ontario
Offers welcome anytime! Welcome to this sunny, LEED-certified 2-bedroom, 2-bath townhome at Caledonia Village, where style meets convenience. With two private entrances, one from the main street and one directly from your parking spot, this light-filled home offers modern finishes throughout, including a spacious eat-in kitchen, a striking brick veneer accent wall, upgraded pot lights with dimmers, and soaring ceilings that add warmth and character. The primary ensuite, abundant storage, and a generously sized patio perfect for BBQs or morning coffee make everyday living a delight. The location is second to none. Set right across from Earlscourt Park and the Joseph J. Piccininni Community Centre, and just steps to restaurants, cafés, the library, banks, and Stockyards Shopping Centre, you'll have everything you need at your fingertips. With the 24-hour streetcar only a short walk away, commuting and exploring the city is effortless. Sellers especially appreciate the backyard terrace, parking right at the back door, the homes' unique brick wall and high ceilings, as well as the walkability and welcoming sense of community this neighbourhood offers. Recent upgrades: a new dishwasher (2024) and motorized zebra shades on the main floor (2023). (id:61215)
82 Amaranth Crescent
Brampton, Ontario
Welcome to this charming all-brick detached home, where comfort meets style. Featuring 4 spacious bedrooms and an open-concept main floor with 9-foot ceilings, this residence is perfect for both everyday living and entertaining. The family room with its cozy fireplace adds warmth, while the oak staircase offers timeless character. Enjoy the convenience of main floor laundry, direct garage access, and parking for 4 vehicles with no sidewalk. Situated in a desirable neighbourhood close to parks, schools, and amenities, this home is an ideal blend of practicality and elegance. (id:61215)
716 Cameron Court
Mississauga, Ontario
Welcome to your next chapter in Huron Park! This spacious, sun-filled 4-bedroom home is tucked away on a quiet, tree-lined street, perfect for families who crave space, comfort, excellent schools, recreation facilities and connection. Thoughtfully designed for comfortable family living and entertaining, this home offers both charm and space in all the right places. Step inside to a bright, welcoming foyer with a classic curved staircase and warm, inviting details throughout. The huge updated eat-in kitchen is the true heart of the home, featuring quality cabinetry, a convenient breakfast bar and built-in desk space, (great home office or kids homework station). There is a walkout from the kitchen to a private patio space, ideal for summer BBQs and outdoor gatherings. Enjoy big family get togethers in the big formal dining room with its lovely bow window. The living room features a fireplace and custom wainscoting the perfect spot to relax after a long day. Upstairs, you'll find four generous bedrooms, including a spacious primary retreat with a 2-piece ensuite, walk-in closet, and built-in vanity. The unfinished basement offers endless potential (for a possible media room, family rm, gym, home office etc.- bring your imagination) plus tons of storage space. Additional highlights include- Private double driveway + 2-car garage Excellent schools and parks nearby. Close to Trillium Hospital, QEW, transit, Square One & Sherway Gardens This is more than a home it's a place to grow, gather, and create memories. Don't miss your chance to own in this sought-after family neighborhood! (Liv & Din rooms have been virtually staged to demonstrate decorating possibilities) Open house Sun Oct 26th 2-4 (id:61215)
68 Agava Street
Brampton, Ontario
Beautiful 3+1 bedroom, 4 bathroom freehold townhouse in Mount Pleasant North, Brampton. Peaceful, family-friendly community with open concept living/dining/kitchen layout. Primary bedroom has ensuite & walk-in closet. Upgraded kitchen with stainless steel appliances, breakfast bar & separate pantry. Living room features a striking accent wall. Includes 3 parking spots, cobblestone patio & walk-out. Close to schools, parks, shopping & transit. (id:61215)
106 - 25 South Street
Orillia, Ontario
Discover comfort and convenience in this three-bedroom, two-story townhome nestled in Orillia's sought-after North Ward. Move-in ready, and brimming with potential, its the ideal space to make your own. Imagine morning strolls to nearby parks, easy access to schools and shopping, and weekends enjoying the vibrant waterfront just minutes away. With monthly condo fees of $544 that include lawn maintenance, you will enjoy a low-maintenance lifestyle and more time to focus on what matters most. A wonderful opportunity for first-time buyers, young families, or anyone looking to settle into a welcoming community. (id:61215)
5053 Boyne Street
New Tecumseth, Ontario
Welcome to one of Allistons most iconic homes a property admired for generations and now available for the first time in decades. Set on a breathtaking 2.21-acre lot with a serene river backdrop, this remarkable residence offers the perfect blend of natural beauty and in-town convenience.Tucked away in a private, park-like setting, you're just a short stroll from Allistons vibrant downtown, where charming shops and top-rated restaurants await. Whether you're entertaining on the back patio or relaxing on the front porch, the beautifully landscaped grounds create a peaceful retreat from the everyday.Inside, the home offers over 2,300 sq ft of thoughtfully designed living space. Large windows flood the interior with natural light and provide stunning views of the surrounding greenery. Tastefully updated throughout, the exterior has been modernized to impress even the most discerning buyer.Lovingly maintained by the same family since 1968, this is a once-in-a-lifetime opportunity to own a truly unique property a home where timeless charm meets everyday comfort. Come and experience it for yourself... and imagine the memories you'll make here. (id:61215)
50 Beaverbrook Crescent
Vaughan, Ontario
Situated in Vaughans highly sought-after Maple community, this 3+1 bedroom, 3 bathroom homebuilt in 2002 offers timeless design and modern convenience in a peaceful, family-friendly setting. Located in a quiet Rural Maple pocket, it backs onto an open field, providing privacy and tranquil views year-round. A bright, open-to-ceiling foyer welcomes you into a spacious layout featuring oak stairs with spindles, 800 series doors and trims, and stained hardwood floors throughout. The kitchen is finished with 18x18 ceramic tiles and walks out to a private deck ideal for morning coffee or entertaining with scenic surroundings. Pot lights add a warm, ambient touch across the main living spaces. The finished walk-out basement includes an additional bedroom, large rec space, 3-piece bath with pedestal sink and separate shower, laundry area, and cold cellar (cantina) with direct garage access from the main floor for added convenience. Enjoy close proximity to everything that makes Maple a top choice for families, including a library, parks, recreation centre, schools, places of worship, and public transit. A rare opportunity to own a well-maintained home on a premium lot with nature at your doorstep. (id:61215)
129 Vipond Way
Bradford West Gwillimbury, Ontario
Welcome to Your Dream Home! Buy this property, EARN GOLD! Successful purchase comes with a 1 oz. Gold Bar. Step into this stunning corner lot, detached 4-bedroom, 4-bathroom home, nestled in a highly sought-after family-oriented neighborhood. Just 20 mins drive from Vaughan. This open-concept property offers a perfect blend of comfort, style, and functionality-ideal for growing families or savvy buyers looking for a move-in-ready gem.Spacious Layout featuring a separate family and living room, perfect for entertaining or quiet family time, Hardwood flooring throughout, with second-floor upgrades completed in 2021, Large kitchen with breakfast area and granite countertops New gas stove & range hood (2022). Enjoy peace of mind with countless upgrades and big-ticket improvements: Finished basement (2023-2024)-ideal for recreation, home office, or extra living space, New 4-ton heat pump & tankless water heater (Dec 2023)-owned, offering significant savings on natural gas bills, Permanent roof (2024) with lifetime transferable warranty, Culligan whole-house water purification system (2023)-owned, New security cameras and LED pot lights (2025)-owned. Laundry on main floor. Interlocking driveway adds great curb appeal. Located within walking distance to public school (350 m) and Catholic schools (200m), this home checks all the boxes for location, lifestyle, and long-term value. Thousands of dollars have been spent on thoughtful renovations and energy-efficient upgrades. Must-see property Just move in and enjoy with zero additional expenses! (id:61215)
23276 Highway 48 Road
Georgina, Ontario
Welcome to 23276 Highway 48 in Georgina. This property combines space privacy and potential all while keeping you close to town conveniences. Set on a wide open 10 ACRES LOT with peaceful surroundings it offers the lifestyle many buyers are searching for with room to grow and endless opportunities. The home features multiple levels of living space with walkouts to the outdoors. Bright principal rooms create a warm and inviting atmosphere and the layout is flexible for families of all sizes. There is room for an in law suite rental potential or extended family living. The kitchen and dining areas connect to the living room with a walkout to a raised deck overlooking the backyard. The walkout lower level provides even more options whether you need a private suite a rec room a home gym or a workshop. Bedrooms are well sized bathrooms are practical and the footprint is ready for your updates or personal touch. The backyard is a highlight with open space for a pool gardens firepit or just room for kids and pets to enjoy. Families will love the freedom and investors will see the long term value in a property of this size and location. Conveniently located on Highway 48 you have quick access to major routes while still enjoying the peace and quiet of country living. This is a rare opportunity for buyers seeking a versatile family home or investors looking for a property with potential. Book your private showing today and see the possibilities for yourself. (id:61215)
22 Ravine Park Crescent
Toronto, Ontario
Location, Location!! Welcome to this 3+1 bedroom (can be converted back to a 4 bedroom) side-split home in the heart of West Rouge, one of Toronto's most sought-after family-friendly communities. Set on a beautiful 60x100 ft lot, this home offers a spacious private backyard and oversized deck, perfect for entertaining, relaxing, or letting the kids play freely. An oversized backyard shed adds excellent storage for tools, or seasonal items keeping everything organized and out of sight. The outdoor space truly extends your living area and offers endless potential. Inside, you'll find a bright, functional layout featuring beautiful hardwood flooring and a large living room filled with natural light. The updated custom kitchen offers modern finishes and ample storage, ideal for both everyday living and entertaining. The lower-level recreational space provides added living space, home office, or gym. This home also includes an attached garage, large driveway perfect for multiple cars or oversized vehicles, updated roof and windows, offering comfort, style, and peace of mind. True pride of homeownership is clear when you tour this very well cared for home, every space has been thoughtfully maintained. Located just steps from highly rated schools, a local shopping plaza, scenic parks, hiking trails, West Rouge and Port Union Community Centre's, and the beautiful Port Union Waterfront. With easy access to tennis courts, basketball courts, skate parks, the GO Train, and the Toronto Zoo, there's something for everyone nearby. Commuters will love the quick access to the 401, GO Train and TTC routes, making travel around the city a breeze. This is more than just a home, this is a lifestyle. Discover the charm of West Rouge and the warmth of a neighbourhood where families grow, neighbours connect, and lasting memories are made. Home inspection available. (id:61215)

