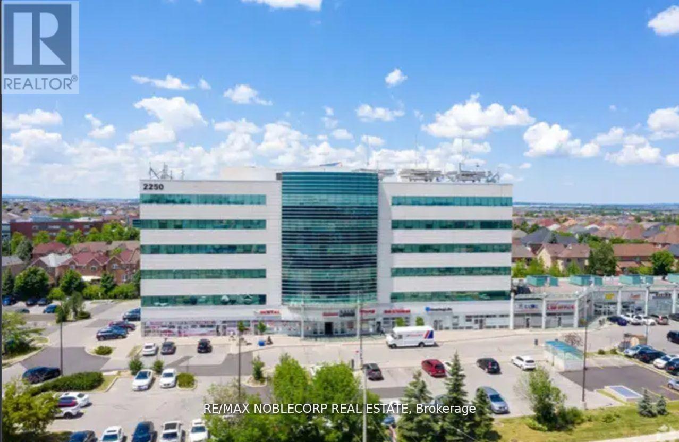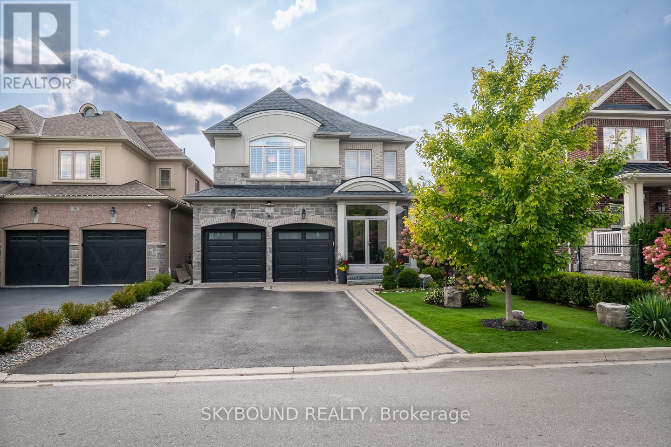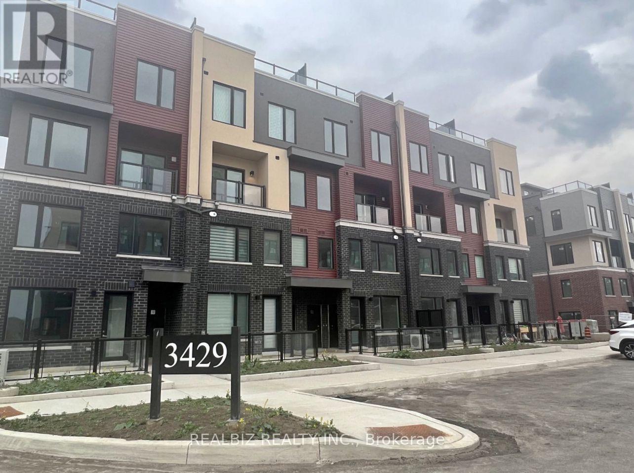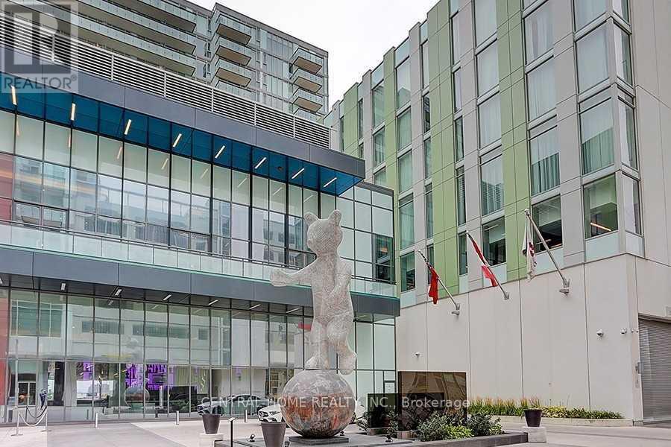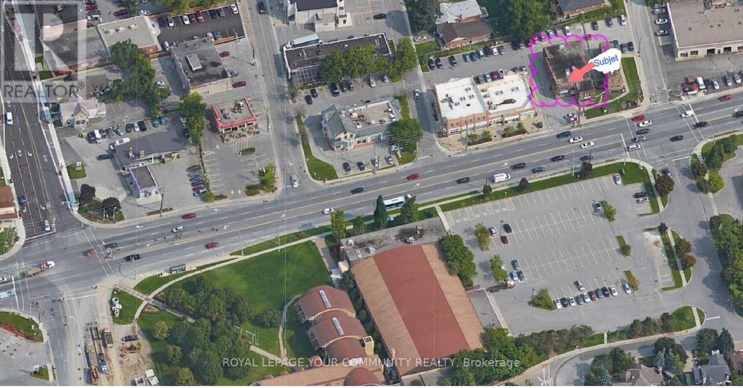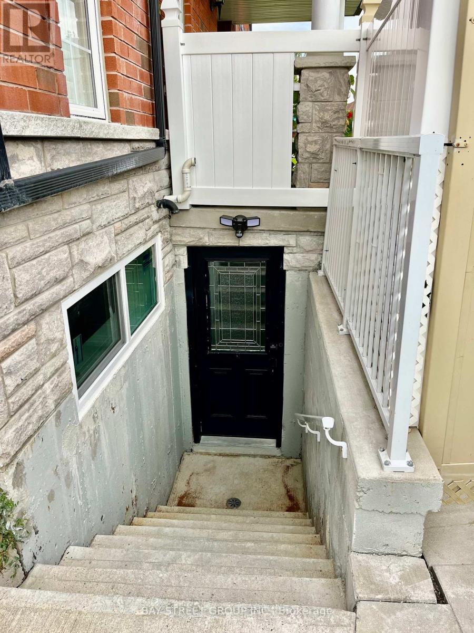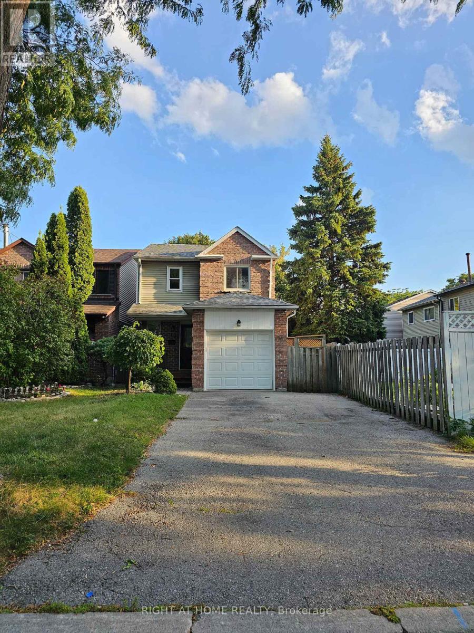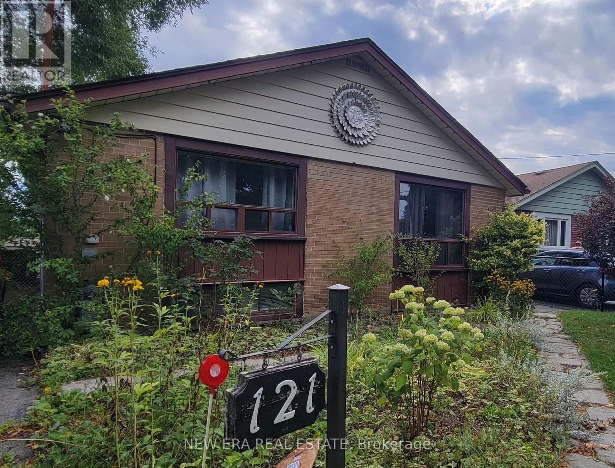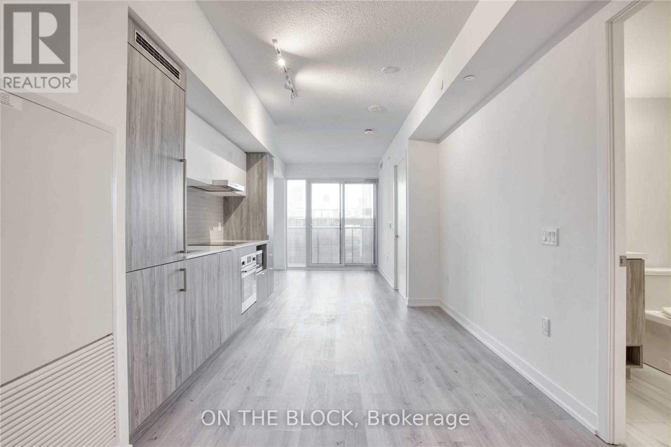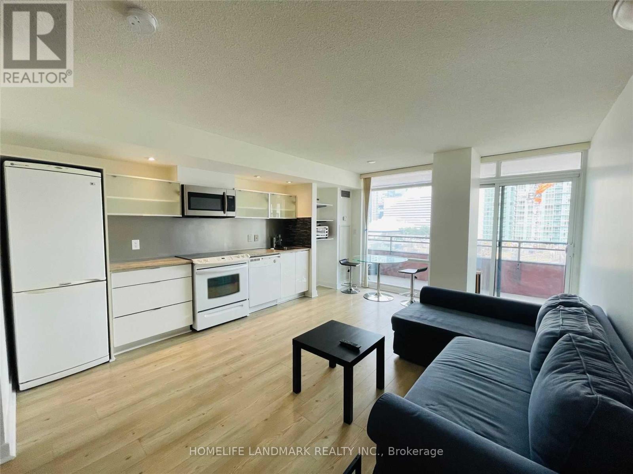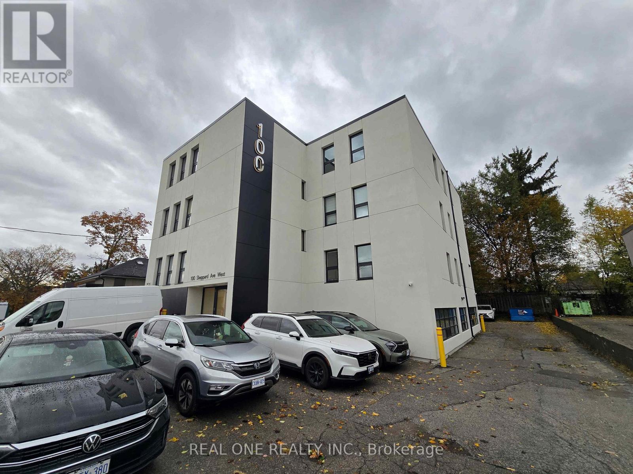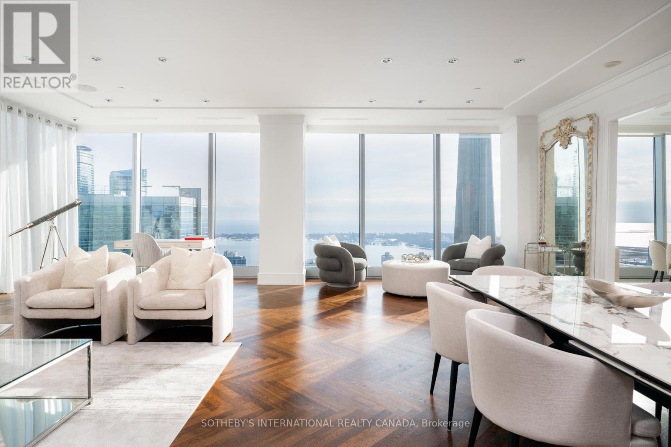Team Finora | Dan Kate and Jodie Finora | Niagara's Top Realtors | ReMax Niagara Realty Ltd.
Listings
401 B - 2250 Bovaird Drive E
Brampton, Ontario
MEDICAL PROFESSIONAL OFFICE BUILDING *GREEN - CONCEPT* COMMERCIAL OFFICE BUILDING. GEO-THERMAL HEATCONTROL. APPROXIMATELY 100 SF OF OFFICE SPACE-PLUS COMMON AREAS-KITCHENETTE, WASHROOM... LOCATION, LOCATION, NEAR WILLIAM OSLER HOSPITAL, ADJACEMNT TO BUSY PLAZA. GREAT FOR PROFESSIONAL LEGAL SERVICES, AND *OTHER SMALLER OFFICE USE. *can be combined with other available offices; (NO PHYSIO) ALLOWED AS THERE IS A CONVENANT WITHIN THE BUILDING Extras: GROUND FLOOR CONSISTS OF A VARIETY OF SERVICES -- SEMINAR LECTURE HALL, PHARMACY, DRUG STORE, ORTHOPEDICAND PHYSIO CLINIC, JUST TO NAME A FEW! CONVENIENT ELEVATORS AND ACCESS TO UNDERGROUND PARKING, ROOM HAS LAV WATER SERVICE, WINDOWS. (id:61215)
38 Silver Pond Drive
Halton Hills, Ontario
Welcome to 38 Silver Pond Drive, this "Plymouth C" model by Fernbrook Homes features numerous upgrades throughout including a finished basement to give the home over 3800 square feet of living space. The property backs onto green space giving you incredible views while also providing privacy. The yard elevation features two areas for entertaining, a large raised deck that has a walk out from the main floor kitchen and a stone patio yard with a hot tub that has a walk out from the basement. The maintenance free yard includes a in ground sprinkler system. Once inside the home you are greeted with a open concept living space that has hardwood through out. The main floor features a formal dining room, a living room, and family room with a gas fireplace. The kitchen has granite counter tops, a large island, tons of cabinet space and a breakfast area that walks out to the deck. Upstairs has 4 bedrooms and a open office/den space that has a built-in desk. The primary bedroom boasts a walk-in closet and a ensuite with double sinks and a soaker tub. The large fully finished basement is a entertainers dream with room for a theatre space along with room for games and a large wet bar with three built in bar fridges. The finished basement walks out to the fully fenced yard that has room for a fire pit and the hot tub. Additional the home has a circuit breaker that protects the home from powers surges. This home will not disappoint!! (id:61215)
4 - 3429 Ridgeway Drive
Mississauga, Ontario
Little over one year old, Condo TH in the highly desirable South Erin Mills community. 2 bedrooms and 2.5 bathrooms in a bright, open-concept layout with , 9-ft ceilings. enhanced by neutral tones that create a welcoming atmosphere. Ground-level unit, it also features a charming front patio that enhances curb appeal. Conveniently located near highways 403 and QEW, Clarkson GO Station, and major retailers like Costco, Walmart, and Canadian Tire, this home is minutes from Erin Mills Town Centre, the University of Toronto Mississauga campus, and local schools, nearby hiking trails and parks Additionally, Ridgeway Plaza located just next door boasts over 100 eateries offering a diverse array of dining options always at your doorstep. Easy Access To Public Transit & Highways (401/103/407/QEW).Tenant Pays All Monthly Utilities-Heat, Hydro, Water. (id:61215)
1411 - 8081 Birchmount Road
Markham, Ontario
Excellent location! Luxury 2-bedroom, 2-bath condo in the heart of Markham with a stunning, unobstructed view. Features 9-ft ceilings, floor-to-ceiling windows, and an open-concept kitchen. Connected to the Marriott Hotel and conveniently close to Hwy 407 & Hwy 7. Walking distance to Viva transit, banks, GoodLife Fitness, restaurants, VIP Cineplex, and more. (All photos from previous listing.) (id:61215)
206 - 6060 Highway 7 E E
Markham, Ontario
2 Professional Offices* Large Window Over Looking Highway 7 * Many Available Uses * Ideal for Financial Service * Lawyer * Accountant * Mortgage/Insurance Broker * Medical * Dental and Other Professionals * Move-In Condition * Well Maintained Building * Located on 2nd Floor *Building Fronts on Highway 7 * High Traffic Area * A Block Away from Main St, Markham * Easy Access to Public Transporation (id:61215)
Bsmt - 5 King William Crescent
Richmond Hill, Ontario
Recently Renovated Legalized Separate Entrance Basement Apt In the Most Desirable Neighborhood. Close to All Amenities, Public Transit, Supermarkets, Shops, HWY 404& 407, and Excellent Schools. One Outdoor Parking Space. (id:61215)
19 Greenfield Crescent
Whitby, Ontario
Fully Renovated 3+1 Bedroom Home with over $45,000 in upgrades! Walking distance to several shopping malls, high-rated public schools, walk-in clinic, banks and many amenities. Enjoy ALL NEW: Flooring & Wide Broadlooms, Tiles, Kitchen Cabinets & Quartz Countertop with Double Sink, Modern Large-Slab Porcelain Backsplash, Hood, All Doors, All Sliding Cabinet Doors and Shelves, Pot Lights, Light Fixtures, Washer & Dryer, Backyard Deck, All Vanities and Faucets, Entire Home Freshly Painted, Carpets on Stairs, New Premium Grass on Backyard, and More! Also, New Shingles and AC Unit in 2021 & Furnace and Hot Water Tank in 2019 (HWT Owned). Thoroughly cleaned, Move-in Ready! Open Concept Living & Dining Room With Large Windows that lets in lots of light! Walkout Patio, with a New Deck, overlooking a Private Fenced Backyard. 3 Bedrooms and a Stylish 4pc Bath On The Upper Floor. Fully Finished Basement Includes Additional Bedroom, Rec Room, 3pc Bath and Laundry Space. Attached 1 Car Garage & Abundant Parking In The Driveway. ** This is a linked property.** (id:61215)
121 Pandora Circle
Toronto, Ontario
Welcome To 121 Pandora Circle, A 3+1 Bedroom, 1.5 Bath Family Home Nestled In A Desirable Scarborough Neighbourhood. This Charming Property Features A Bright And Functional Layout, Perfect For Both Everyday Living And Entertaining. The Main Level Offers A Generous Living Area With Cathedral Ceilings And A Practical Kitchen With Ample Storage. Upstairs, You'll Find Three Comfortable Bedrooms And A Full 3Pc Bathroom. The Partially Finished Basement Includes An Additional Bedroom/Office Space And/Or Versatile Rec Room & Large Crawl Space Storage, Ideal For Family Use Or Guests. Outside, Enjoy A Private Backyard And Plenty Of Green Space. Conveniently Located Close To Schools, Parks, Shopping, Transit, And Major Highways-This Is A Fantastic Opportunity For First-Time Buyers, Growing Families, Or Investors. (id:61215)
1501 - 138 Downes Street
Toronto, Ontario
Welcome to 138 Downes St! 1+Den and 2 Full Bathroom unit in the Sugar Wharf Condos. bright and spacious layout with a plethora of natural light. Stainless Steel Integrated Kitchen Appliances, and a large den perfect for a home office! This Condo Is Walking distance from multiple restaurants, Loblaws, LCBO, Union Station, and Scotiabank Arena. (id:61215)
4k Spadina Avenue
Toronto, Ontario
Welcome To Vibrant City Living At Your Doorstep! East-Facing 1-Bedroom Suite With 560 Sq Ft Interior + 73 Sq Ft Balcony (Per Builder Plan). Includes Owned Parking & Locker. Floor-To-Ceiling Windows. Modern Kitchen With Granite Counters. Sobeys Located In Building. Streetcar At Doorstep And Short Walk To Union Station. Steps To Restaurants, King West, Scotiabank Arena, Rogers Centre, Ripley's Aquarium, MTCC, Waterfront Parks & Trails. The Perfect Blend Of Lifestyle, Comfort, And Urban Convenience - Ideal For Both Investors And End-Users! (id:61215)
301 - 100 Sheppard Avenue W
Toronto, Ontario
3rd Floor Office Space located in Excellent Location In Prime North York Area, Multiple Private Offices With Reception Area and Boardrooms, Bright with lots of windows, 2 washrooms, Walking Distance To Yonge/Sheppard Subway Station,TTC and Restaurants and Minutes To Highway 401.High Traffic Volume . **EXTRAS**3 Parking spaces included, Hydro, Water and Gas Included In TMI ($10.82/2025). The TMI is very low! (id:61215)
4104 - 183 Wellington Street W
Toronto, Ontario
Step into a world of refined elegance at this exclusive 2,500 sq. ft. corner residence in the iconic Ritz-Carlton Toronto. Accessed by your own private elevator, this 2 bedroom, 3 bathroom suite embodies timeless sophistication, with finishes that reflect the heritage and grandeur of one of the worlds most celebrated luxury brands. With breathtaking unobstructed southeast views of Toronto's skyline and Lake Ontario, this suite offers a tranquil retreat high above the city. The living and dining areas feature expansive 10ft floor-to-ceiling windows that bathe the space in natural light, an open-concept design with herringbone engineered hardwood and a bespoke gas fireplace framed by a custom porcelain and limestone mantle. The gourmet kitchen boasts premium stainless steel and paneled appliances, stunning light fixtures, marble flooring, centre island with breakfast bar, granite countertops, tile backsplash, undermount lighting and a spacious breakfast area with spectacular south facing views. The primary bedroom offers engineered oak hardwood, a spacious walk-in closet with custom cabinetry and a lavish 5-piece ensuite that includes heated limestone floors, heated towel rack, and granite countertops. The second bedroom provides stunning south-facing views, his-and-her closets, and a private 4-piece ensuite with marble countertops and limestone floors. Living at The Ritz-Carlton means experiencing unparalleled service and amenities through the buildings state-of-the-art fitness center, rejuvenating spa, indoor saltwater pool, hot tub, steam room, sauna, media rooms, party facilities, rooftop terraces, guest suite, private boardroom, on-site restaurants, 24-hour concierge, valet parking, and private elevator access. Nestled in the heart of Toronto's vibrant Entertainment District, just steps from world-class dining, luxury shopping, cultural landmarks, and seamless connectivity through Union Station and PATH system. Schedule a private tour today. (id:61215)

