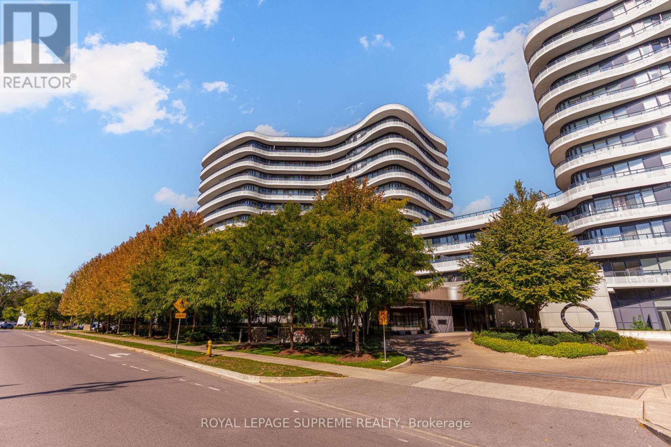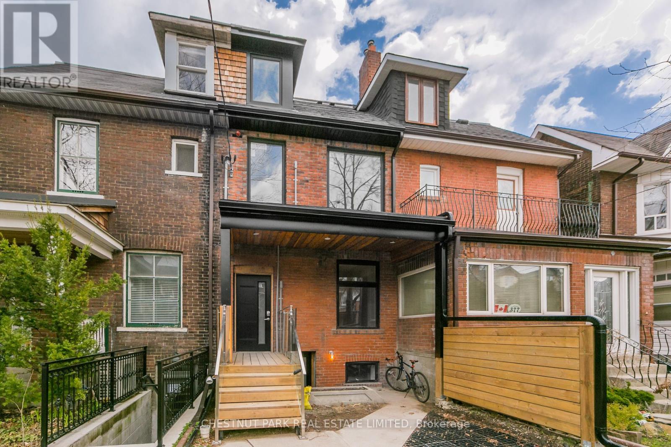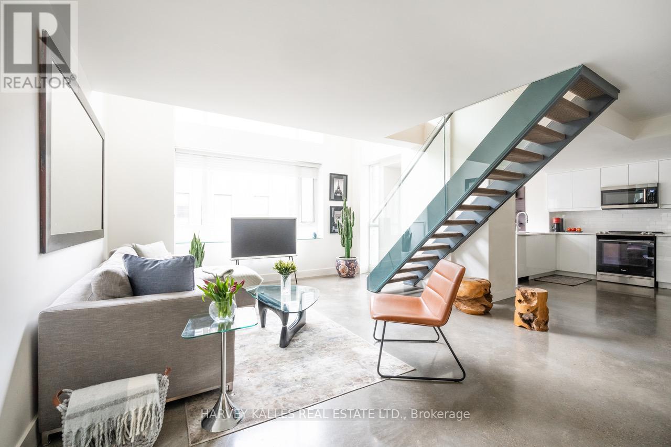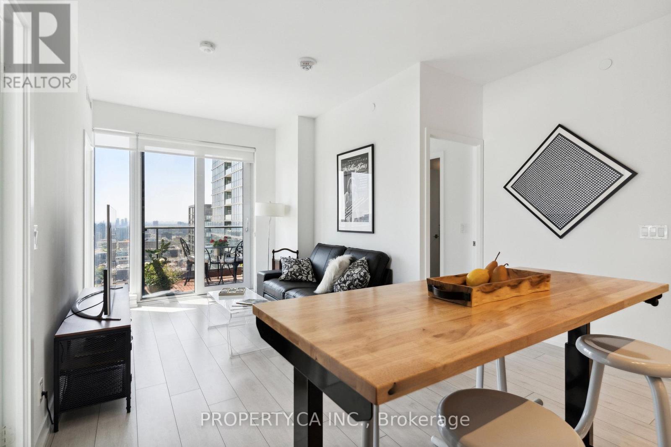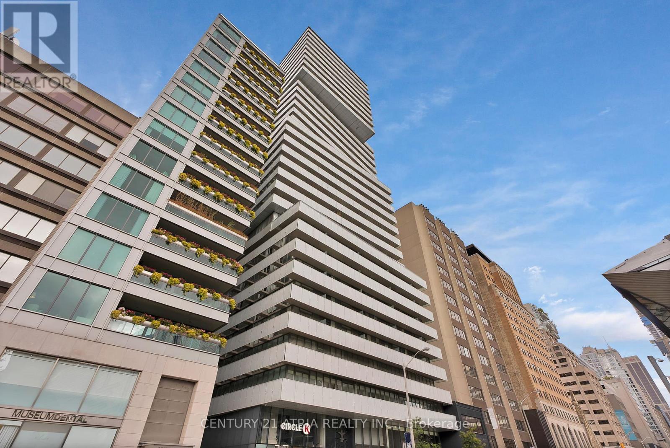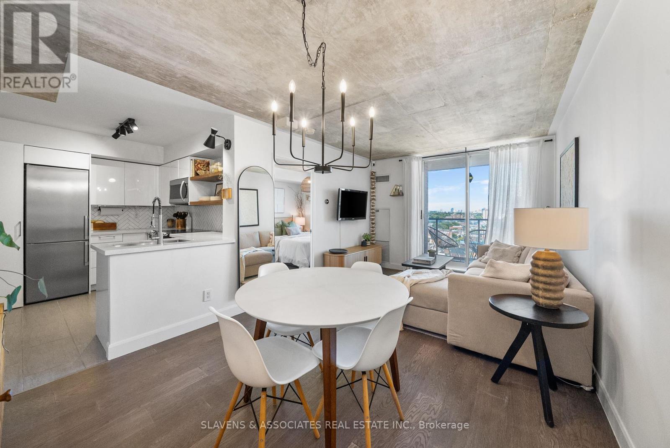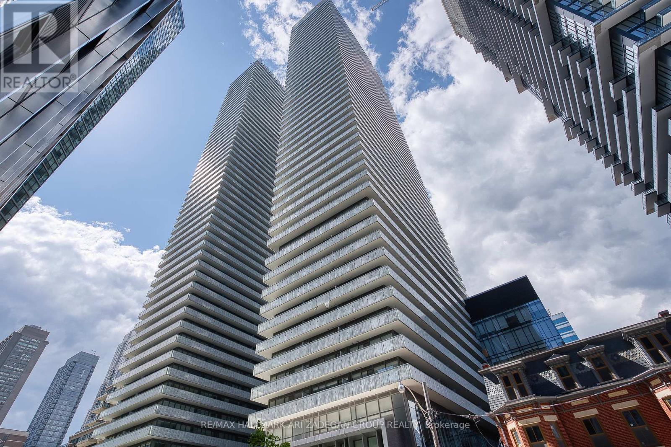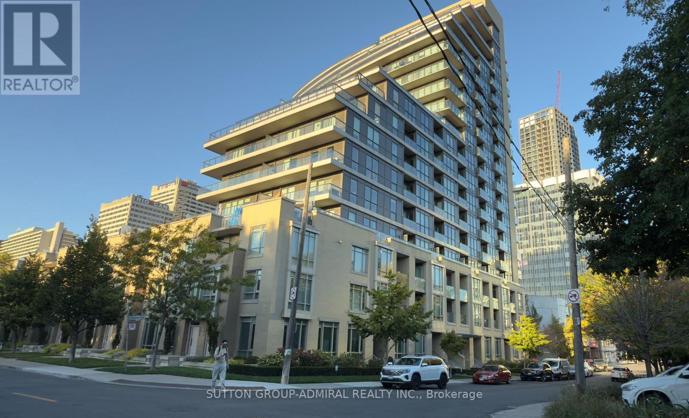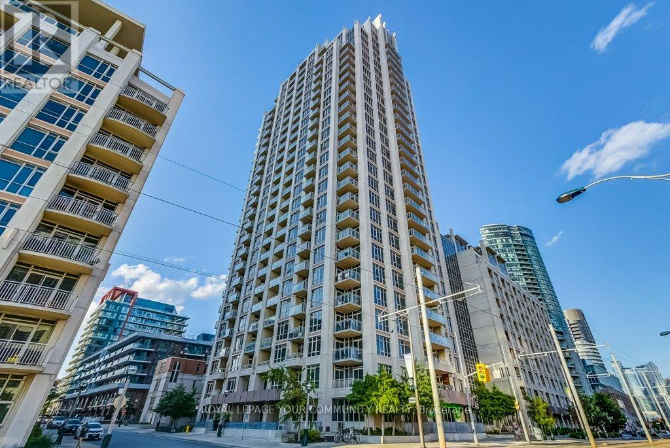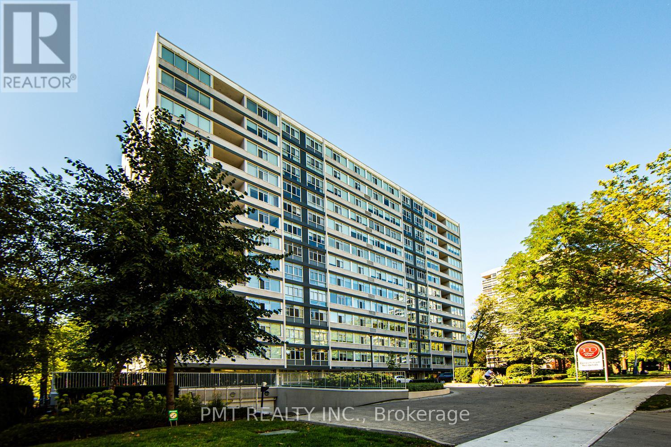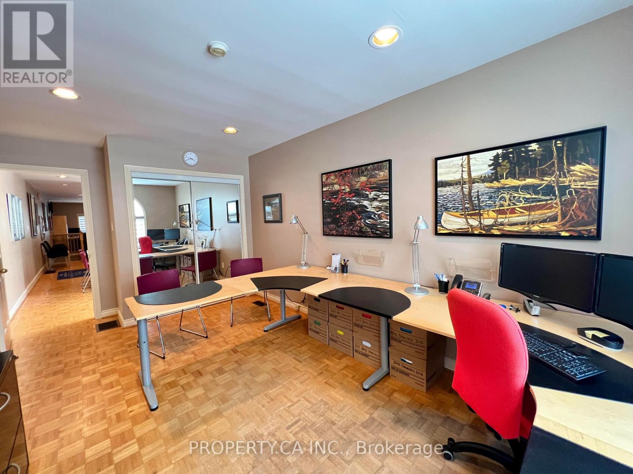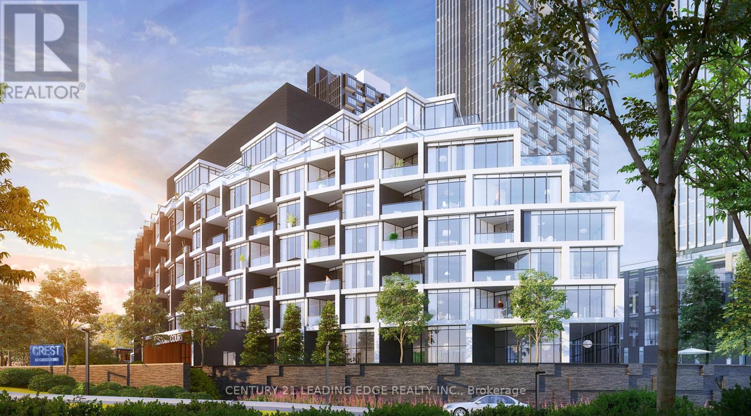Team Finora | Dan Kate and Jodie Finora | Niagara's Top Realtors | ReMax Niagara Realty Ltd.
Listings
817 - 99 The Donway W Way
Toronto, Ontario
Welcome to this beautifully appointed 1-bedroom unit at Flaire Condos, located in the vibrant Shops at Don Mills community. This bright, open-concept suite features floor-to-ceiling windows, 9-ft ceilings, and a spacious layout perfect for professionals, couples, or downsizers. The modern kitchen boasts sleek cabinetry, stone countertops, stainless steel appliances.Enjoy indoor-outdoor living with a large balcony offering panoramic views. Laminate flooring throughout and in-suite laundry complete this move-in-ready space. Located in the newer and sought after North Tower, here is your opportunity! Right in the Shops At Don Mills, shopping, cafes, great restaurants, parks, walking trails, great schools and TTC. Building amenities include concierge, gym, doggie spaw, party room & outdoor terrace. (id:61215)
Flat 3 - 379 Clarens Avenue
Toronto, Ontario
Bright, Renovated 2 Bedroom Bloordale Village with Private Entrance and Patio! This suite was renovated from top to bottom in 2020. It offers many outstanding features, including ensuite laundry, a gorgeous kitchen with stainless steel appliances and quartz countertops, great ceiling height with pot lights, a spa-inspired bathroom, a dedicated hot water tank, and independent heat/AC control. Bloordale Village is an unbeatable location. With a Walk Score of 93 and a Transit Score of 97, you are just steps away from everywhere you want to go. Just minutes to Lansdowne TTC station and walkable to the Bloor UP Express station with direct rail to Toronto Pearson airport or Union Station. Be in the centre of it all, while still enjoying the peace of a quiet residential street. Walk to some of the city's most hip restaurants, cafes, breweries, and bakeries, and don't miss the exceptional parks: Dufferin Grove, Perth Square, and not far away from High Park. This property truly has it all. A tranquil, modern home with Toronto's vibrant energy on your doorstep. (id:61215)
1103 - 80 Cumberland Street
Toronto, Ontario
Stunning Open Concept 2 Storey Loft For Lease in Exclusive Yorkville Building. Spacious Floor Plan With 11 Ft Ceilings, 1,400 Square Feet, 2 Bedrooms, 3 Bathrooms, 2 Balconies. Chefs Kitchen With Granite Counters and Stainless Steele Appliances. Marble Counters and Floors in Primary Bedroom Ensuite. 1 Parking Spot. This Condo Comes Fully Furnished. (id:61215)
4102 - 55 Mercer Street
Toronto, Ontario
Soaring high above the city on the 41st floor, Suite 4102 showcases stunning southwest views of Toronto's iconic skyline, the CN Tower, and shimmering Lake Ontario. Expansive floor-to-ceiling windows flood the unit with natural light, while the thoughtfully designed open-concept layout blends elegance with everyday functionality. A private parking space and locker elevate the convenience. At 55 Mercer, world-class amenities support a lifestyle of productivity, wellness, and indulgence all under one roof. Situated in the vibrant heart of downtown, you're steps from the city's finest restaurants, shops, and cultural hot spots perfect for professionals or investors craving an exceptional urban experience. Extras: Spanning three luxurious levels, 55 Mercers amenities include a cutting-edge fitness centre with Peloton pods, HIIT zones, a serene yoga studio, and soothing infrared cedar saunas. Business needs are met with sleek co-working areas, private rooms, and boardroom access. Outdoor perks include landscaped terraces, a basketball half-court, and a dog run designed for city pups. Also right next to Award Winning World Renown NOBU SUSHI. (id:61215)
3002 - 200 Bloor Street W
Toronto, Ontario
Luxurious Bright Spacious 1265 sqft + 410 sqft wrap around balcony with South Facing Corner Suite With The Best Floor-Plan Located In the heart of Yorkville. The Most Prestigious And Affluent Condo Neighborhood In Toronto. Protected Unobstructed Views Of The City Skyline For Miles. Brand New Hardwood floor thru out, freshly painted.Kitchen with marble countertop with high end finishes and top of the line appliances. Dining and living combines the perfect entertaining space. Primary bedroom w/5pc ensuite and huge walk-in closet.2nd bdrm with 3 pc ensuite and double closet.Huge 410sqft balcony wraps around the whole unit which you can enjoy the amazing, unobstructed city view. Overlooking Entire U Of T, Queen Park, ON Museum. CN Tower & Beyond To The Lake. Magnificent Expansive Views From Every Room. Den With Door can be used as a 3rd bedroom.European Inspired Kitchen W/Upgraded Miele,sub-zero and wolf Appliances. 24Hr Polite Concierge. $$$ Amenities.A Must See! (id:61215)
1402 - 1369 Bloor Street W
Toronto, Ontario
Welcome to 1369 Bloor St W - Located in the Heart of Bloor West Village! Featuring an updated 1-bedroom condo with East-facing balcony with views of Toronto skyline and CN tower, large windows, and a highly functional layout with a generous sized kitchen and separate dining area - ideal for both daily living and entertaining. The chef-inspired kitchen includes quartz countertops, stainless steel appliances, herringbone backsplash, under-cabinet lighting, floating walnut shelves, and modern fixtures. Enjoy engineered hardwood floors and smooth concrete ceilings throughout for a sleek, contemporary feel. Set in a building with excellent amenities, including an outdoor pool - perfect for cooling off in the summer months or entertaining! Plus a gym, party room, and security system. Located just steps from the Sterling Road arts and innovation district - home to the Museum of Contemporary Art (MOCA), the Drake Commissary, Henderson Brewery, and a growing mix of creative studios, tech offices, and cafes. The surrounding Junction Triangle is one of Toronto's fastest-evolving neighbourhoods, combining industrial charm with vibrant community energy. Nature lovers and active commuters will appreciate being close to the West Toronto Rail path, a multi-use trail perfect for walking, jogging, and cycling, offering a peaceful, car-free connection through the city surrounded by trees, murals, and green space. Additionally, Transit couldn't be easier with the Bloor subway line and UP Express just minutes away - downtown in 10 minutes, Pearson Airport in 20. A perfect opportunity to live in style, with space, convenience, and culture right at your doorstep. (id:61215)
1415 - 50 Charles Street E
Toronto, Ontario
Do you want to live in Yorkville at the lowest dollar per square foot in the area? Welcome to Casa III Condos, where luxury, style, and location meet. This elegant 1-bedroom + den suite offers the perfect blend of comfort and sophistication. The den is a rare gema fully enclosed room with a large window and door, ideal as a second bedroom or a quiet office space. Enjoy soaring 9 ceilings, floor-to-ceiling windows, a sleek designer kitchen with premium European appliances, and a marble-accented washroom. Step out onto your private balcony or indulge in world-class amenities, including a show-stopping 20-ft Hermes-furnished lobby, 24-hour concierge, state-of-the-art gym and yoga studio, and a rooftop infinity pool with breathtaking city views. All of this, just steps to Bloor Streets high-end shopping, University of Toronto, and the Yonge-Bloor subway station. (id:61215)
412 - 60 Berwick Avenue
Toronto, Ontario
*Yonge & Eglington Subway, Beautiful & Clear West Facing, 1Bed+ Den Luxury Condominium, Over 700Sq/Ft, *1 Parking & 1 Locker, *9 Ft Ceiling, Just Steps To Ttc & Subway Station, Shops & Restaurants. Step inside a spacious suite located within a sophisticated mid-rise building in the dynamic neighbourhood of Yonge and Eglinton. Plenty of natural light flows in from the floor-to-ceiling windows, which connect onto your private st-facing balcony with unobstructed views. The unit comes complete with a parking spot and a storage locker, which add to the property's exceptional value. The sizeable den is quite versatile offering ample space for a home office or guest area, catering to diverse needs. Residents of The Berwick benefit from a quiet atmosphere where you rarely wait long for the elevator. They also enjoy top-tier amenities, including a 24/7 concierge, fully-equipped gym, party room, guest suites, a library, and visitor parking. To top it all off there is a large roundabout at the rear of the building providing a convenient spot for pickups, drop-offs, and deliveries. Situated in the heart of Yonge and Eglinton, this condo offers unmatched access to a vibrant urban lifestyle, while still being immersed amongst a residential neighbourhood with tree-lined streets. The nearby Eglinton Park provides a beautiful retreat from the urban bustle, featuring sporting fields, tennis courts, a playground, and skating rinks. With the existing Line 1 subway access around the corner and the upcoming Eglinton LRT, commuting is a breeze, connecting you effortlessly to the rest of Toronto. Experience the perfect blend of sophistication, convenience, and vibrant city living at 60 Berwick Suite-412, your new urban sanctuary. (id:61215)
2508 - 21 Grand Magazine Street
Toronto, Ontario
Gorgeous Partially Furnished Corner Unit (1262 sq ft + Balconies) 2 Bedroom + Den (3rd Bedroom) Plan With 2 Stunning Balconies. Breathtaking City And Lake Views. Spacious Condo With Open Concept. Living & Dining Room. Beautiful S/S Kitchen With Large Breakfast Bar. Master Bedroom Features Walk-In Closet & Ensuite With Corner Tub & Separate Shower. Granite & Hardwood Throughout. Parking and Large Locker Included. (id:61215)
601 - 500 Avenue Road
Toronto, Ontario
Step into a meticulously reimagined executive residence nestled within one of Toronto's most exclusive boutique buildings. This rarely offered corner suite has been masterfully renovated from top to bottom, with no detail overlooked and no expense spared, delivering a level of quality and craftsmanship that is truly unparalleled in todays leasing market. From the moment you enter, you're enveloped by an air of sophistication. The open-concept layout is anchored by premium wide-plank engineered hardwood flooring, custom crown moulding, and discreet recessed lighting, creating an ambiance of understated elegance throughout. The sun-drenched living and dining areas are enhanced by expansive windows and a custom millwork entertainment center, featuring a built-in fireplace and curated shelving, perfectly blending function with form. The chef-inspired kitchen is a culinary masterpiece, outfitted with a full suite of Miele integrated appliances, custom cabinetry with soft-close functionality, a walk-in pantry, and pristine quartz countertops with matching backsplash. Whether you're preparing an intimate dinner or hosting guests, this kitchen delivers in both style and performance. Retreat to the serene primary bedroom complete with custom closet organizers and a spa-like ensuite bathroom finished in sleek porcelain tile, a floating vanity, towel warmer, and an oversized glass-enclosed shower. Every corner of this suite has been designed for modern luxury living, including a dedicated laundry space with built-in cabinetry, and a HVAC heat pump system for year-round comfort and efficiency. This highly-coveted building is a hallmark of boutique elegance in Forest Hill, offering discreet professional concierge services, an intimate and refined atmosphere, and proximity to some of the city's finest dining, shops, parks, and top private and public schools. Minutes from downtown yet quietly tucked away, this is executive leasing at its finest. (id:61215)
3221a Yonge Street
Toronto, Ontario
Discover this spacious one-bedroom apartment offering approximately 1,000 sq. ft. of bright, versatile living space above retail at Yonge & Lawrence. Perfectly situated within walking distance to the subway, shops, and restaurants, this unit combines urban convenience with comfort. An excellent choice for professionals seeking both functionality and prime location. (id:61215)
205 - 1 Kyle Lowry Road
Toronto, Ontario
Experience luxury living at Crest at Crosstown by Aspen Ridge. This brand-new residence showcases premium craftsmanship and contemporary design throughout. Rare opportunity to enjoy one of the few suites with an expansive 154+ sqft. sun-filled terrace facing south, perfect for indoor-outdoor living. Featuring 2 spacious bedrooms and 2 full bathrooms, this never-before-occupied home includes 1 parking space and 1 locker for your convenience. Floor-to-ceiling windows flood the interiors with natural light, highlighting the sleek modern finishes. Located at Don Mills & Eglinton, steps from the upcoming LRT and future subway, with quick access to the DVP, Hwy 404, and TTC. Minutes to CF Shops at Don Mills, Sunnybrook Hospital, and the Ontario Science Centre, this address offers both lifestyle and connectivity. (id:61215)

