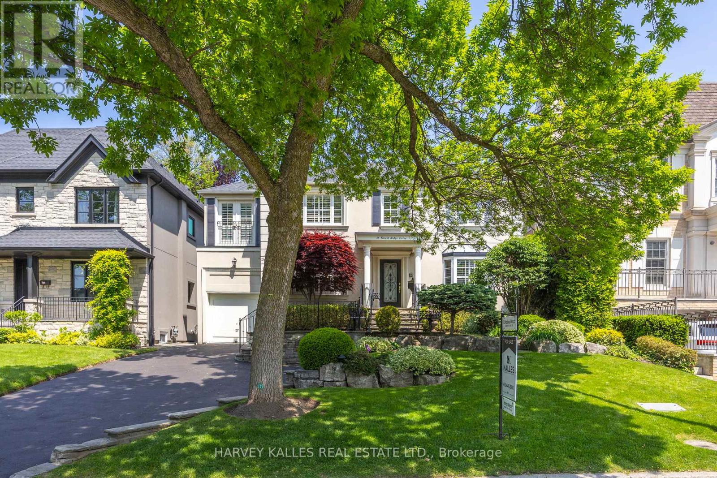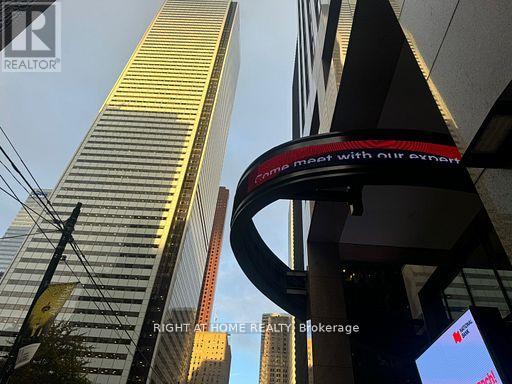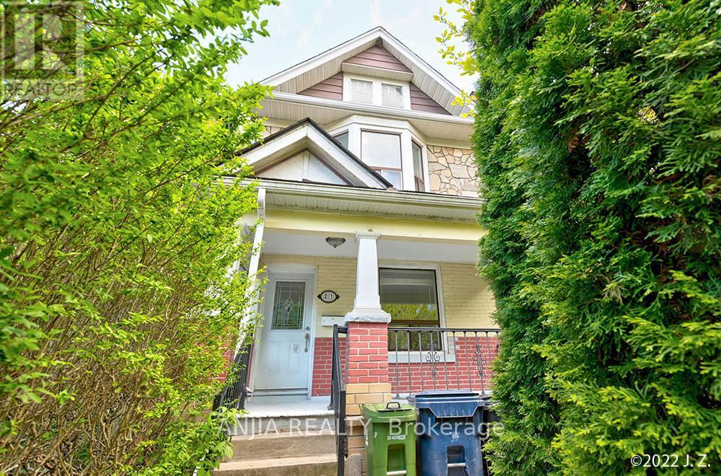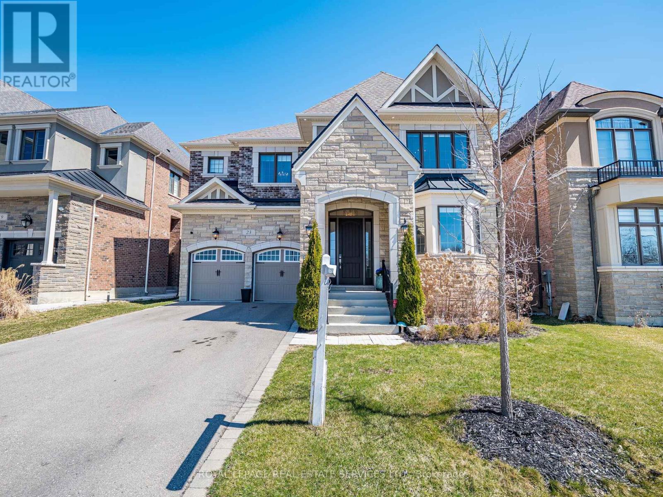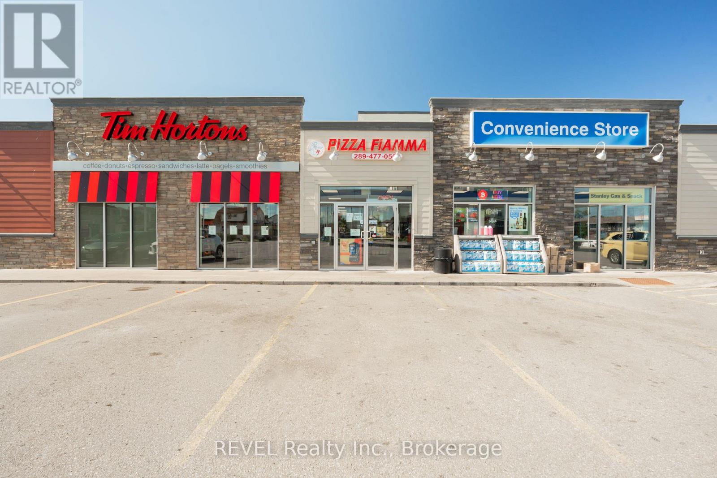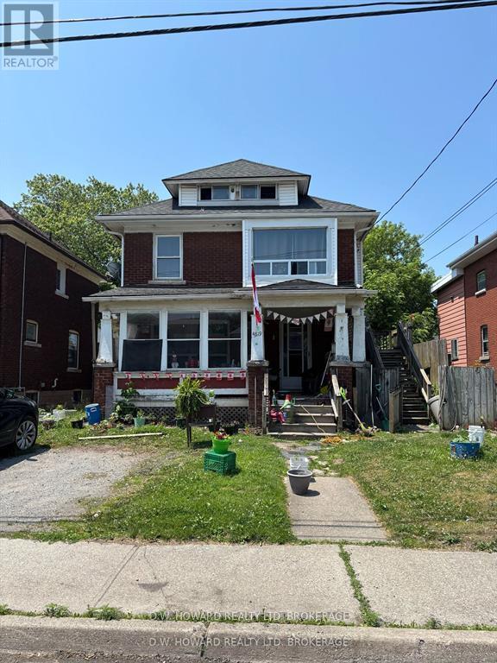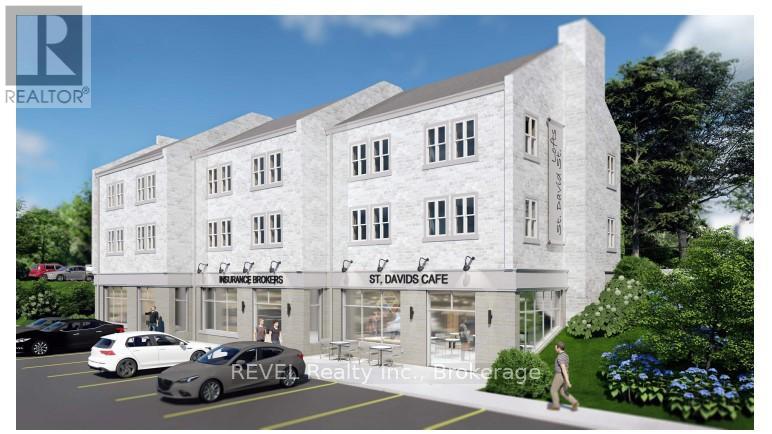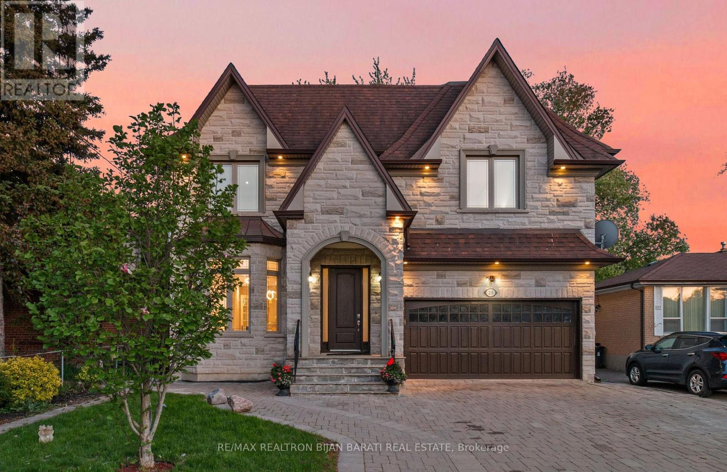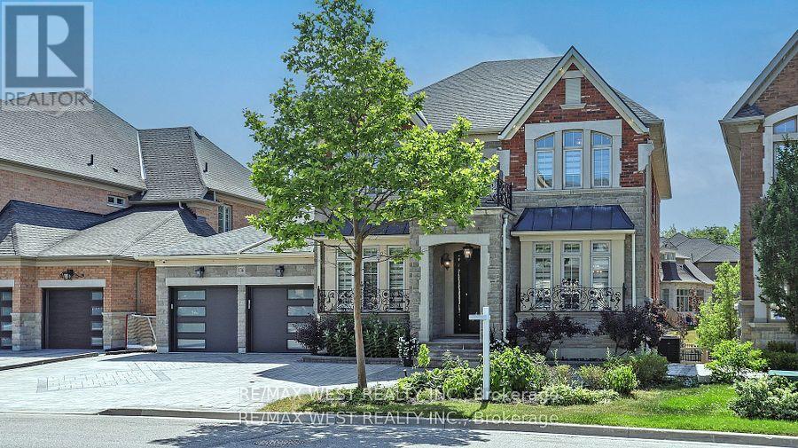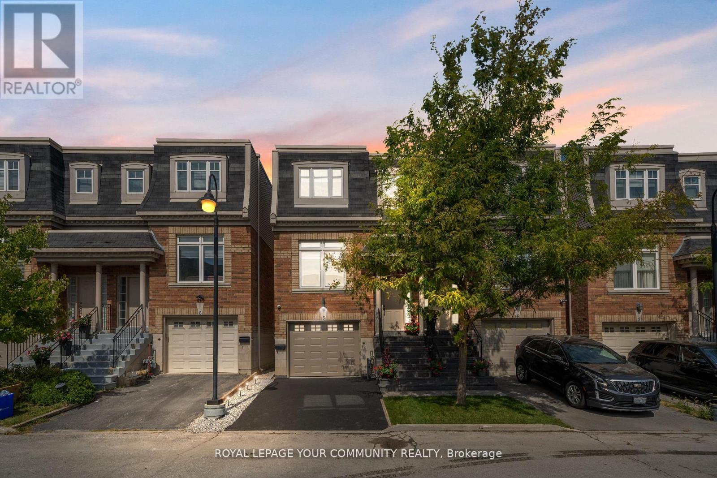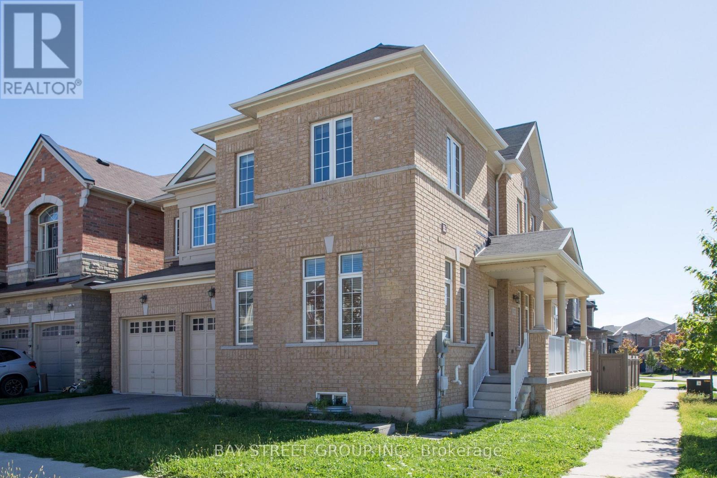Team Finora | Dan Kate and Jodie Finora | Niagara's Top Realtors | ReMax Niagara Realty Ltd.
Listings
26 Forest Ridge Drive
Toronto, Ontario
Welcome to 26 Forest Ridge Drive, a cherished family home located on one of Forest Hill Norths most desirable and tightly held streets. Set on a 50 x 121 ft lot, this 5-bedroom, 5-bathroom residence has been lovingly cared for by the same family for over 25 years and now its ready for the next chapter. Expanded through a thoughtful three-story addition in 1999, this home offers incredible space and flexibility across the basement, main, and second levels. Designed with family in mind, it features a warm and functional layout with a sunlit kitchen, spacious living and dining areas, and five generously sized bedrooms all located on the upper level.The primary bedroom is a true retreat-exceptionally spacious and filled with natural light, it features a private balcony overlooking the backyard and pool, offering a serene space to unwind. A standout feature is the expansive, fully customized walk-in closet large enough to function as a dressing room with thoughtfully designed storage and organization. The five-piece ensuite bath includes a soaking tub, separate shower, and double vanity, providing comfort and convenience in a refined setting.The second floor also offers two additional bathrooms to comfortably accommodate the rest of the household. The backyard is where memories are made complete with a beautiful inground pool and a large patio, perfect for summer barbecues, birthday parties, or quiet evenings by the water. While the home reflects the character of its time, it presents a rare opportunity to update and reimagine the space to suit your familys modern lifestyle-all in a coveted neighborhood known for its top-ranked schools and family-friendly atmosphere. A home filled with love, laughter, and potential 26 Forest Ridge Drive is ready to welcome its next generation. (id:61215)
B101 - 121 King Street W
Toronto, Ontario
A Great oppertunity to own and operate a proven business over 18 years and Going! Business potential is getting better and better everyday! The owner is motivated and wanted to retire! Only 5 days a week, only 8 hours a day business. All the weekend and statutory holidays that you can enjoy with your family! If you are passionate about human health and you have friendly personality, this is the right business for You! Minimum trainning is required with some needed knowledge, then you could run and make a very good living with a full of pride of helping people too! (id:61215)
83 Old Finch Avenue
Toronto, Ontario
Hardwood Flooring Throughout The Main Floor With A Beautiful Hardwood Stairway Accented By Elegant Iron Railings. Recent Upgrades Include A New Washer & Dryer (2025), New Zebra Blinds (2024), New Windows (2024), And A New Garage Door (2024). The Home Features A Walkout Basement Complete With 2 Full Washrooms, A Kitchen, And 4 Bedrooms Offering Excellent Potential For Rental Income. The Main Floor Boasts A Spacious Kitchen And A Versatile Room That Can Be Used As An Office Or An Additional Bedroom. Ideally Located Within Walking Distance To Schools, Just Across From A Park, 2 Minutes To Public Transportation, And Only 8 Minutes To Hwy 401. (id:61215)
Upper - 21 Wroxeter Avenue
Toronto, Ontario
Fantastic 4 Bedroom 2 bathroom with Private Sep/Entrance Home Located In Trendy North Riverdale A Highly Desirable Toronto Neighborhood .Significantly Upgraded $$$. Renovated With Modern Laminate Fl &Freshly painted in 2022,Spacious&Bright Living room combined with dinner room, Featuring Large windows that fill the space with natural light, the Opening Concept Kitchen boasts a sleek Quartz Counter Top ,Steeles appliances, Updated Washroom in Main&2nd Fl ,Laundry Ensuite& Central A/C, the Magnolia in the front yard blooms in all its beauty every April.8Mins Walk To Subway Station, Steps To Withrow Park With Its Skating Rink, Tennis Courts And Community Centre & Stroll The Danforth With Many Cafes, Restaurants, Shops ,Transit And More! (id:61215)
23 Grace Lake Court
Vaughan, Ontario
Luxury home in prestigious Klienburg offering ultimate privacy and natural surroundings. Situated on a premium lot overlooking a lush green space and pond, with no direct neighbours in front. This open Concept residence features 5 spacious Bedrooms and 6 washrooms, including a fully finished basement and over 200k in high-end upgrades. Elegant finishes throughout with luxurious chandeliers, main floor wainscotting, Custom Coffered Ceilings and a Stunning designer kitchen. Bright family room with bay windows a gas fireplace plus a walkout to a beautifully landscaped backyard. Long driveway accommodes 4 Cars and leads to a private 2-car garage. (id:61215)
5687 Stanley Avenue
Niagara Falls, Ontario
Excellent opportunity to own a well-established, franchised pizza store located in the heart of Niagara Falls, just a short walk from the vibrant Fallsview tourist district. This profitable and fully turnkey operation offers strong year-round sales driven by both local customers and the constant influx of tourists visiting nearby attractions, casinos, hotels, and entertainment venues. The store is fully equipped with a commercial-grade kitchen, prep area, walk-in cooler, ovens, dough mixer, and all necessary furnishings and fixtures for seamless operations. The interior is clean, modern, and in excellent condition, requiring no additional investment. With a proven franchise model in place, the business benefits from strong brand recognition, marketing support, and established operating systems. Currently 100% staff-run with zero owner involvement, this is a perfect investment for an absentee owner or someone looking to expand their business portfolio. Low rent and manageable overhead contribute to healthy profit margins. The store enjoys a loyal customer base from both locals and tourists, and there is potential for further growth through extended hours, online delivery platforms, or catering services. This is a rare chance to step into a fully operational, profitable business in one of Canada's busiest and most iconic tourist destinations. (id:61215)
4819 Fourth Avenue
Niagara Falls, Ontario
This Niagara Falls Duplex is looking for someone to take the time and care to fix/ renovate the units. 2-2 bedroom, separate units currently fully rented on a month by month basis. Large main floor 2 bedroom and large 2 bedroom upper plus finished attic. Perfect starter home with renovations and collect rent from other unit. Investors looking for their next duplex or tear down and start from scratch...... fantastic location (id:61215)
13 St Davids Street W
Thorold, Ontario
SITE APPROVED for a 9 unit building including 6 residential and 3 commercial units. This is an incredible investment opportunity located in the heart of downtown Thorold. Location is optimal as it is close to all amenities. Preliminary legwork has been done. Nothing to do but obtain a building permit. Buyer to do their due diligence with the City of Thorold for permitted uses. (id:61215)
255 Homewood Avenue
Toronto, Ontario
Exquisite 2-Storey Custom Built Home on a Premium 50' x 133' South-Facing Lot (6,650 Sq. Ft)! Offering over 5,000 sq. ft. of Luxurious Living Space (3,501 sq. ft. above Grade + Professionally Finished Walk-Out Basement) in High Demanded Newtonbrook West Area! This Upgraded and Spacious Residence Features 4+2 Bedrooms and 6 Bathrooms. The Elegant Natural Stone Facade! Soaring Ceilings Height on Main Floor(10'), 2nd Flr(9') and Master Bedroom(10')! Hardwood Floors, Crown Moulding, LED Lighting, Freshly Painted Throughout. Sophistication Flows through the Main Hallway and Staircase, and Coffered Ceilings Adorn the Dining Room, Kitchen, Master Bedroom and Foyer. Enjoy the Open-Concept Layout in Living and Dining Areas! Direct Garage Access to the Main Floor.The Oversized Family Room with Fireplace Seamlessly Connects to a Gourmet Kitchen Featuring Granite Countertops and Backsplash, Stainless Steel Appliances, Updated Cabinetry, Butler Pantry/Servery and a Generous Breakfast Area with a Walkout to a Family-Sized Deck and Brand-New Composite Deck with Aluminium Railings. The Expansive Backyard Is Ideal for Entertaining or Unwinding. An Oak Staircase with Iron Railings and Skylight Leads to the Upper Level, Where the Breathtaking Primary Suite Includes a Walk-In Closet and a Luxurious 8-Pc Ensuite Complete with Jacuzzi Tub and Bidet. Three Additional Bedrooms Each Feature Their Own Ensuite. A Spacious Second-Floor Laundry Room Adds Everyday Convenience.The Finished Walk-Out Basement Offers Incredible Versatility with a Large Entertainment/Recreation Area, Second Open-Concept Kitchen, One Bedroom with a 4-Pc Ensuite, a Second Bedroom (or Great Room), Second Laundry, and Potential to Convert into a 2-Bedroom Unit. Wide and Extended Interlocked Driveway with No Sidewalk in Front Providing Ample Parking! A Must-See Home That Truly Has It All! (id:61215)
136 Hailsham Court
Vaughan, Ontario
Welcome to an extraordinary opportunity to own a breathtaking 6,000 sq. ft. executive residence, completely transformed in 2024 with over million in premium renovations, epitomizing modern luxury living. Set on a wide and deep estate lot, this architectural masterpiece boasts 10' ceilings on the main floor and 9' on the second. Exquisite designer finishes include custom crown moulding, high-end porcelain tiles, engineered hardwood, new chandeliers, a stunning floating staircase with gold columns and glass railings, decorative ceilings, fresh premium paint, and elegant trim. The gourmet chefs kitchen offers quartz counters and backsplash, ceiling-height cabinetry with glass doors, under-cabinet LED lighting, professional appliances including a cooktop, built-in fridge, dishwasher, double oven, wine fridge, expansive island, custom pantry, and mudroom cabinetry. The main floor features a private office with French doors, a dramatic family room with a custom stone fireplace and sound system, a custom mudroom with quartz finishes, new washer and dryer, a grand entrance door, a chic powder room with Wall Mount toilet, a spacious breakfast area opening to a large loggia balcony. Upstairs are four luxurious bedrooms, each with elegant ensuite baths and custom walk-in closets. The primary suite dazzles with a lavish 7-piece bath featuring a freestanding tub, glass jet shower, dual vanities, smart toilet, built-in makeup desk, fireplace, sound system, coffered ceiling, and private balcony. The finished walk-out basement includes a home theatre, stylish bar with built-in TV, full kitchen with stainless steel appliances, additional living space, hot stone sauna, electric fireplace, and a 3-piece bath with smart toilet. Step out to a private resort-style yard with a heated saltwater pool with Hayward automation, 6-person hot tub, and a spacious entertainment area. Upgrades include new mechanical systems and premium zebra blinds throughout. (id:61215)
5 - 8032 Kipling Avenue
Vaughan, Ontario
Your Search Ends Here In The Heart Of Woodbridge! Stunning semi-detached home in the heart of Woodbridge offering approximately 2016 sq.ft. of beautifully finished living space. The brand-new kitchen is a chefs dream with all new stainless steel appliances including a dishwasher, range hood, pot filler, and upgraded sink, complimented by stylish new light fixtures. The open-concept family room features automatic blinds making everyday living more seamless. Extensive upgrades include a freshly paved driveway(2025), new jewel stone front steps (2025), fresh exterior and interior paint, backyard stamped concrete, and a brand new garage (2025). Upstairs, you'll find three spacious bedrooms ideal for growing families, while a skylight brightens the staircase and adds warmth throughout. The finished lower level features a versatile rec room with a walkout to the yard and direct access from the garage. Perfectly situated just steps from Market Lane, grocery stores, schools, parks, walking trails, and transit, this turnkey home is move-in ready and sure to impress! (id:61215)
3127 Streamwood Pass
Oakville, Ontario
Newly Corner Lot Detached House With 9' High Ceilings On Main And 2nd Fl. 4 Large Bedrms, 3 Full Bathrms On 2nd Fl. Office Room On The Main Fl. Gorgeous Kitchen W/Granite Counter Tops. Built-In 2 Cars Garage & 2 Cars Parking Space On Driveway. Minutes Access To Hwy 403, 407, Qew. Close To Shopping Mall, School & Hospital. (id:61215)

