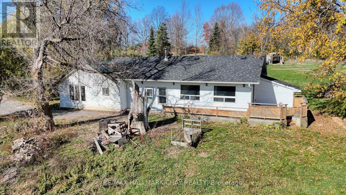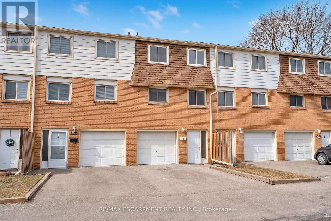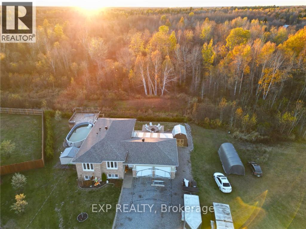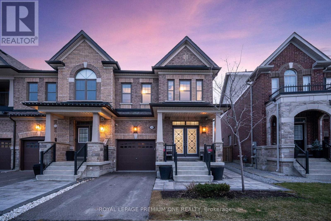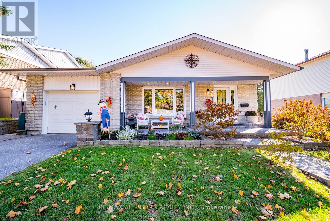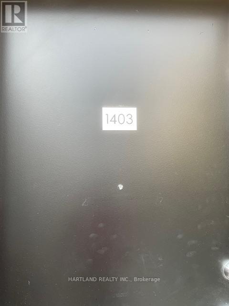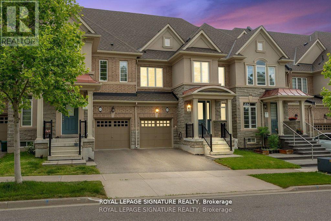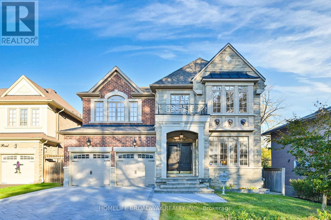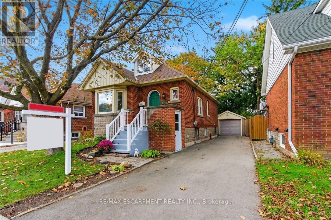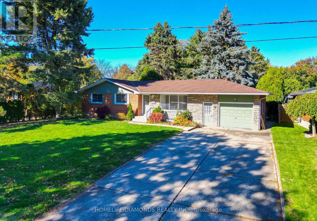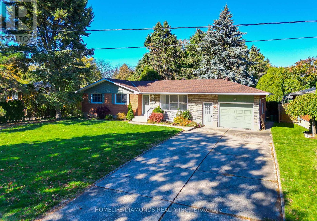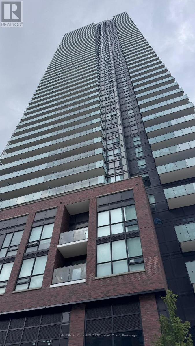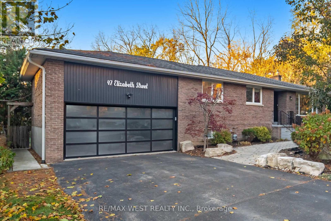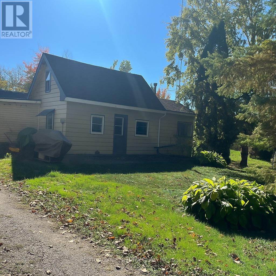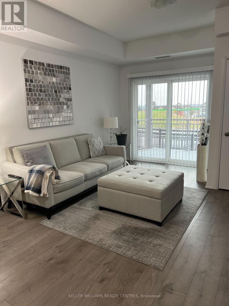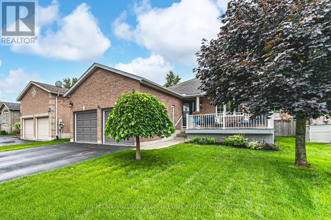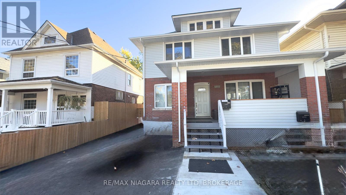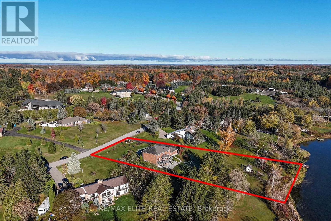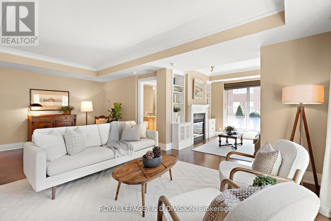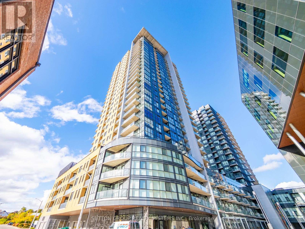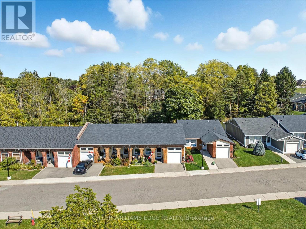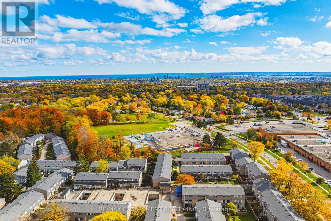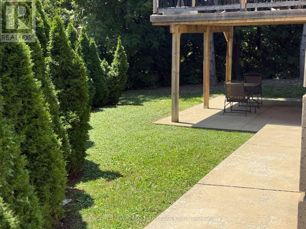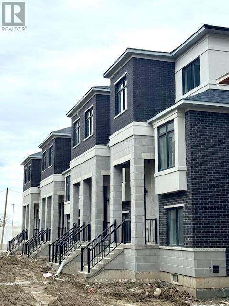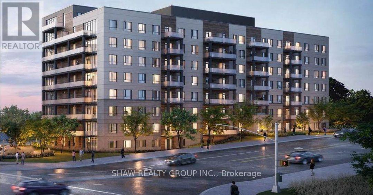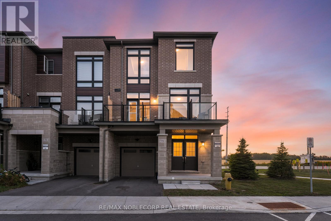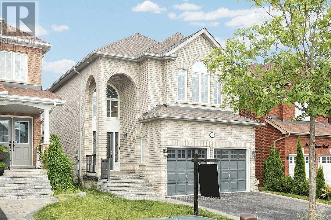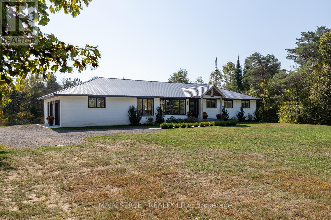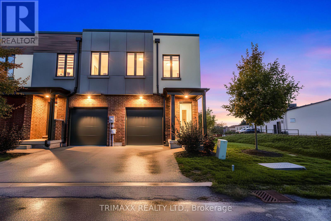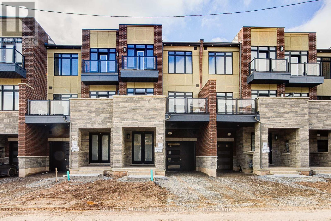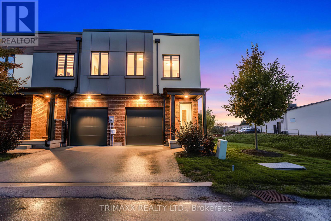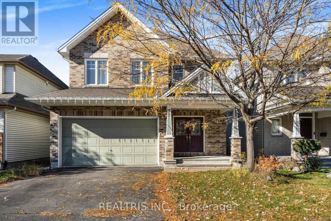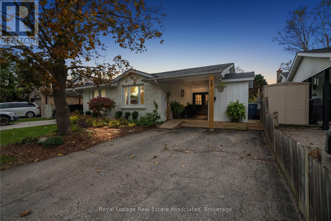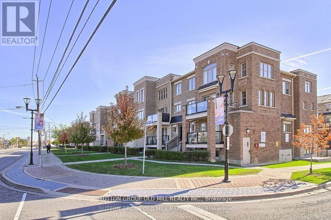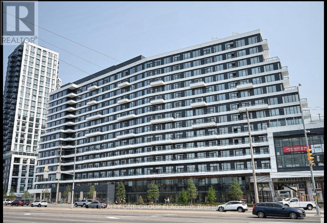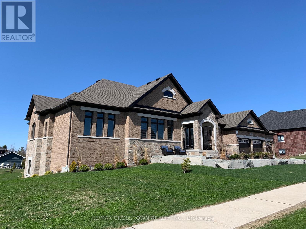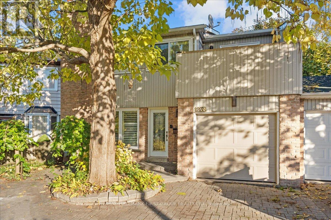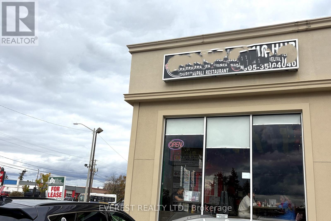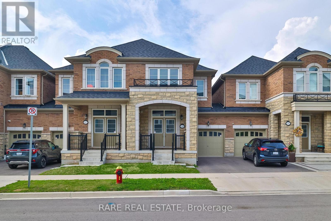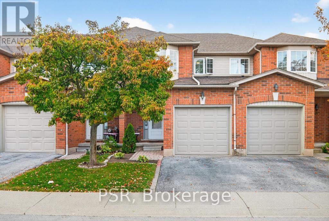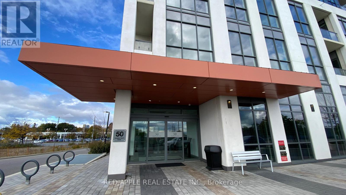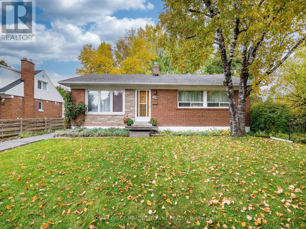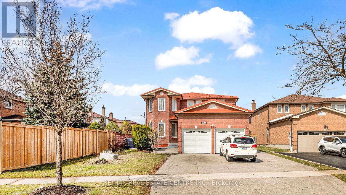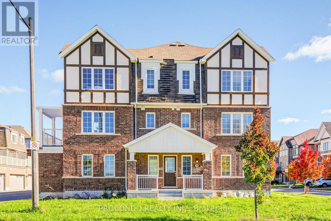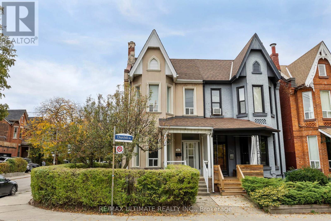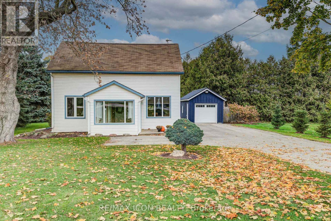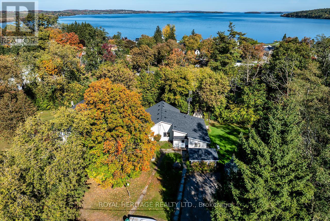Team Finora | Dan Kate and Jodie Finora | Niagara's Top Realtors | ReMax Niagara Realty Ltd.
Listings
4884 Bedford Road
Frontenac, Ontario
Welcome to this exciting opportunity just minutes from the Village of Sydenham. Nestled on a beautiful one-acre lot, this 3-bedroom, 2-bathroom home offers the perfect blank canvas for someone looking to create their dream home. The interior is in various stages of completion, allowing you to finish the design and details exactly how you envision them. With a spacious layout, large rooms, and a functional floor plan, this property provides a solid foundation to build upon. Imagine customizing your kitchen, choosing your finishes, and crafting a warm and inviting space that truly reflects your style. Located only a short drive from Sydenham's local amenities, schools, and Sydenham Lake, this home combines the best of peaceful country living with everyday convenience. Whether you're a first-time buyer ready to take on a project or a family wanting to settle into a property with room to grow, this is your chance to bring your vision to life and make this your forever home. (id:61215)
3 - 1025 Upper Gage Avenue
Hamilton, Ontario
Welcome to 1025 Upper Gage! This 3 bedroom townhome is situated in a sought after family-friendly complex. The main level offers lots of natural light in the open concept living room/dining room and eat-in kitchen The upper level has 3 bedrooms and a 4 pc bath Laminate flooring throughout Walking distance to schools, parks, Lawfield arena, grocery stores, restaurants, public transit and much more! Convenient access to the Lincoln M Alexander Parkway. Parking for 2 vehicles (front drive + garage). RSA. (id:61215)
17 Balsam Court
West Nipissing, Ontario
Welcome to 17 Balsam Court in Sturgeon Falls. This charming detached 3+1 bedroom, 2 full bathroom bungalow nestled in a peaceful cul-de-sac - perfect for families seeking comfort and tranquility. Step inside to discover an open-concept main floor that offers a bright and inviting living space, ideal for both relaxing and entertaining. The primary bedroom features a spacious walk-in closet, while the finished lower level includes in-floor heating, a large additional bedroom, a den and a versatile family room, perfect for guests, a home office, or a gym. This home is equipped with hot water on demand and central air conditioning for year-round comfort and efficiency. All appliances are included - fridge, gas stove, microwave, dishwasher, washer, and gas dryer - making this home truly move-in ready. Outside, enjoy your very own backyard oasis with a gazebo, above-ground saltwater pool, and deck-the perfect spot for summer gatherings or quiet evenings outdoors. Within the gazebo is a nice sitting area with a hot tub, which is also included! And all of this with no rear neighbours. The insulated attached double-car garage provides ample parking and storage. This move-in ready home combines style, comfort, and functionality in a serene neighbourhood setting. Don't miss your chance to make it yours! (id:61215)
110 Morra Avenue
Caledon, Ontario
Welcome to this stunning, fully upgraded 3-bedroom, 4-bathroom end-unit townhome, perfectly situated on a premium pie-shaped lot with no rear neighbours! This turn-key residence showcases exceptional craftsmanship and thoughtful upgrades throughout. The functional open-concept layout features 9 ft smooth ceilings on the main floor, hardwood flooring, and pot lights that create a bright, elegant ambiance. The modern kitchen is a chef's dream, complete with stainless steel appliances, extended upgraded cabinetry, quartz countertops, and a centre island-ideal for cooking, dining, and entertaining. Elegant oak stairs with wrought iron pickets and custom railings lead to the upper level, where you'll find a spacious primary suite featuring a 5-piece ensuite and a large walk-in closet. The additional bedrooms are generously sized, each offering large windows and ample closet space. A second-floor laundry room adds convenience for busy family living. The finished basement offers additional living space, perfect for entertaining. It includes an open-concept recreation area, a wet bar with Quartz Countertops, Custom Vanity and a beverage fridge, W a 3-piece bathroom with heated floors. Step outside to your private backyard oasis, backing onto open space-ideal for relaxing or entertaining guests. Enjoy summer BBQs under the stars with features like a hot tub, outdoor TV, flower beds, privacy trees, and a lush hydrangea garden. The exterior is beautifully finished with custom interlocking and professional landscaping. Located in a family-friendly community, just minutes from schools, parks, recreation centres, shopping, and transit, this home offers the perfect blend of luxury, comfort, and convenience. This is the one you've been waiting for-move in and start making memories! (id:61215)
49 Shannon Road
East Gwillimbury, Ontario
Welcome to 49 Shannon Road in the beautiful community of Mount Albert - a charming and meticulously maintained backsplit home. Nestled within a quiet, mature neighbourhood on a 50x130 lot, this residence offers exceptional comfort and thoughtful design for today's family living.The inviting main level features an updated kitchen with white cabinetry and elegant countertops, seamlessly connected to the open-concept living and dining areas.Upstairs there are three generously sized bedrooms and a well-appointed four-piece bathroom. The lower level offers remarkable flexibility, featuring a spacious family room with a beautifully designed feature wall and a gas fireplace that adds both warmth and sophistication. Sliding doors open to the private backyard, extending the living space outdoors. An additional multipurpose area on this level can serve as a second family room, home office, or guest suite plus another bedroom. Also on this level a three-piece bathroom and convenient laundry area with direct yard access. Descending to the basement level, you'll find a bright finished recreation room with above-grade windows that flood the space with natural light - perfect for a home theatre, gym, or playroom.Ideally located near parks, Mount Albert Public School, local amenities, and with easy access to Highway 48, this home offers the perfect balance of small-town charm and modern convenience. Kitchen 2023, Windows 2023, Roof 2014 - 25 year warranty. (id:61215)
1403 - 1695 Dersan Street
Pickering, Ontario
Welcome to Park District Towns by Icon Homes. This modern 1 bedroom condo town, has not just 1 indoor heated garage where you can walk directly to your suite, but it has a 2nd outdoor parking space adjacent to the garage. Designer Kitchen with Stainless Steel Appliances with built in Microwave, Quartz counters in Kitchen, Main and Ensuite Bathrooms. Upgraded 12x24 porcelain tiles in Washroom. Laminate Floors throughout. Perfect for a young couple or professional. Brand new never lived in just waiting for You !! Walking Distance to retail plaza with restaurants, shopping, banking etc.. Minutes to 401, 407, Pickering Go, Pickering Town Ctr and many trails, parks and golf. (id:61215)
3453 Fourth Line
Oakville, Ontario
Welcome to 3453 Fourth Line by Rosehaven Homes, your perfect 3-bedroom 3-bath freehold townhome located in Oakville's most desired Glenorchy community. Step inside to high 9'ceilings and elegant hardwood floors on the main floor, and pot lights throughout both levels, leading outdoors to a fully-fenced backyard with manicured lawn, wood deck and gas BBQ line, perfect for gatherings. The open-concept kitchen features modern appliances, ample cabinet space with breakfast bar, quartz countertops & gas range. A living room complete with a gas fireplace. The second floor includes 3 spacious bedrooms, with the master suite boasting a walk-in closet and a luxurious 5-piece ensuite. A large guest bathroom and a conveniently located laundry room on the second level. Additional upgrades include EV charger, central vacuum, and owned hot water tank. Located in Oakville's Glenorchy community, this home is near top-rated schools, nature trails, golf courses, newly renovated sports complex, hospital and Highway 407. (id:61215)
55 Avenue Road
Richmond Hill, Ontario
Stunning Upgraded Home with Exceptional Features. This beautifully renovated property boasts a wealth of upgrades designed for comfort, style, and functionality: Elegant new light fixtures throughout the home Extended interlock brick driveway and matching backyard patio-perfect for entertaining Upgraded 200-amp electrical service with a spacious cold room in the basement Modern kitchen featuring granite countertops and stylish backsplash All bathrooms updated with sleek new vanity countertops Fresh ceramic tile flooring in the foyer, kitchen, and washrooms Entire home freshly painted in contemporary tones Whether you're looking to move in or showcase your renovation work. (id:61215)
76 East 15th Street
Hamilton, Ontario
Welcome to 76 East 15th Street - a storybook red-brick home in Hamilton Mountain's sought-after Inch Park neighbourhood, celebrated for its tree-lined streets and family-friendly charm. This carpet-free 1-storey offers 4 + 1 bedrooms, 2 full baths, and exceptional flexibility for first-time buyers, move-uppers, or downsizers. The bright open living/dining area with bay window and hardwood floors flows into a sunny kitchen that walks out to the deck and private fenced yard. Enjoy the convenience of two main-floor bedrooms (including the primary!) and a full bath, making single-level living effortless, while two more upstairs provide cozy retreats for kids, guests, or a home office. The fully finished lower level - with private side entrance, full bath, bedroom, large rec room, den, and kitchenette - is ideal for in-laws, teens, or income potential, and the rec room could easily convert to two extra bedrooms for a total of three in the basement. A detached garage plus private drive for four cars, updated roof (2017), furnace/AC/HWT (2014), and vinyl windows (2015-16) add peace of mind. Steps to Concession's cafés, shopping, parks, and Mountain Brow trails - this home truly completes the picture of comfort, charm, and opportunity. Just move in and start living. (id:61215)
Lower - 17 Old Coach Road
St. Catharines, Ontario
Welcome to your fully renovated dream home! This stunning property features 2 bedrooms in the basement with a separate entrance, offering plenty of space for your family The home has been beautifully upgraded with a 200 AMP electrical panel, ensuring it's both modern and energy-efficient. Situated in a quiet, low-traffic street, this home is close to everything you need-excellent schools, shopping, parks, and trails-making it the perfect location for your new life. Don't miss out on this rare opportunity. Make this house your new home today! Reach out for more details-properties like this don't come around often! (id:61215)
Upper - 17 Old Coach Road
St. Catharines, Ontario
Welcome to your fully renovated dream home! This stunning property features 3 spacious bedrooms upstairs offering plenty of space for your family The home has been beautifully upgraded with a 200 AMP electrical panel, ensuring it's both modern and energy-efficient. Situated in a quiet, low-traffic street, this home is close to everything you need-excellent schools, shopping, parks, and trails-making it the perfect location for your new life. Don't miss out on this rare opportunity. Make this house your new home today! Reach out for more details-properties like this don't come around often! (id:61215)
3609 - 4130 Parkside Village Drive
Mississauga, Ontario
Your Sky...High Sanctuary Awaits...1 Bed Condo, Brand New, Unbeatable City Centre Location. Step into luxury on the 36th floor of a pristine, never lived in building in the heart of Mississaugas vibrant City Centre. Stunning views, ultra-modern finishes, and a bright, open concept layout await you-your private retreat above it all. Ultimate convenience: 24 hour concierge stands ready to greet you, while an in building grocery saves you time and makes everyday errands a breeze. Full suite of amenities: Whether you're looking to work out, relax, or entertain, you're covered state of the art fitness centre, lounge spaces, rooftop or terrace, pool, and more. Unbeatable location: Surrounded by Square One, Celebration Square, transit hubs (MiWay, GOTransit), Sheridan College, the Central Library, and a vibrant dining and entertainment scene everything you need is just steps away. Why rent here? Because you deserve a modern lifestyle defined by luxury, convenience, and unbeatableviewsright at the centre of it all. Dont miss your chance! Be the first to call this stunning condo home. Spaces like this dontstay available for long. (id:61215)
47 Elizabeth Street
Caledon, Ontario
Large Bungalow with a fully separate entrance to a 2-bedroom in-law suite. Nestled in a quiet, mature neighborhood across from a beautiful park. This spacious original 3-bedroom bungalow offers comfort and functionality. The main level features an updated kitchen with granite countertops, a bright sunroom addition with walkout to deck, a massive primary bedroom, a bathroom/laundry room combination, a built-in bar in the dining room and hardwood floors. The fully finished basement is perfect for extended family or additional living space. Beautifully landscaped yard with stunning flagstone walkways and patios, a gorgeous gazebo and storage shed. The double car garage features a 16-foot ceiling and a large walk-up mezzanine for extra storage or workspace. (id:61215)
4075 Airport Road
Ramara, Ontario
If you are searching for a large lot and are extremely handy with the desire to purchase a "fixer upper" and make it your own, then this is your sign! Located in the quant village of Longford Mills - this property can be an incredible opportunity for the right person. This home and land have been in the same family since the 1970's and it's brimming with potential. Situated on a spacious lot in a prime location, close to many area amenities, this one bedroom home offers the perfect blank canvas to create your dream project. With its ideal proximity to all area amenities, schools, shopping and Lake St. John, this property combines convenience with serenity. The large lot allows you to stretch your imagination with the endless possibilities for expansion, redevelopment, or a complete redesign. Ideal for those with a vision and skill to bring it to life. Whether you are looking to renovate and flip, build new, or create a cozy retreat experience, this property is a bursts with rare opportunity in the growing area of Ramara, known for its investment value and easy access to Orillia, Hwy 12 and the surrounding lake communities. Don't miss your chance to turn this diamond in the rough into a rewarding real estate endeavor. NOTE: Some photos have been digitally enhanced or modified to show the potential of the space. This property is being sold "as is, where is" along with 4067 Airport Road - PIN# 740180004 - Currently they share a driveway, drilled well and septic system. (id:61215)
107 - 295 Cundles Road E
Barrie, Ontario
Welcome Home! This Breathtaking 1 Bedroom + Den, 1 Bathroom Suite Rests Comfortably Alongside One Of Barrie's Most Enjoyed Waterfront Communities, Little Lake! Beautifully Finished & Fully Equipped With Open-Concept Eat-In Kitchen, Stainless Steel Appliances, Soaring Ceilings, Full-Sized Office/Den, En-Suite Laundry/Storage, Large Enclosed Balcony, Owned Parking, Convenient Main Floor Location & Much More! NOTE: Photos taken prior to vacancy. (id:61215)
95 Crompton Drive
Barrie, Ontario
CHARMING BUNGALOW WITH A VERSATILE LAYOUT IN A HIGHLY COVETED NORTH BARRIE COMMUNITY! Discover this inviting all-brick bungalow in one of Barrie's most sought-after north end neighbourhoods, just minutes from the Barrie Country Club, East Bayfield Community Centre, and the Barrie Sports Dome. Nature lovers will appreciate being just steps from trails, playgrounds, and parks, with a beautiful mature forest across the street and Little Lake's fishing pier just around the corner. Shopping, dining and daily amenities on Bayfield Street are close at hand, with quick Highway 400 access and only 11 minutes to downtown Barrie and the Kempenfelt Bay waterfront with its beaches, marinas, and lively year-round events. This home boasts fantastic curb appeal with a welcoming covered front porch, a generously sized front yard, a double attached garage with interior entry and an extended driveway for up to six vehicles. The fully fenced backyard offers a garden shed, gazebo, and a spacious deck for outdoor dining and entertaining. Inside, the bright open-concept layout flows seamlessly through the living, dining and kitchen areas. The stylish kitchen showcases a sleek tile backsplash, built-in appliances, island seating, and a sliding glass walkout to the deck for effortless al fresco dinners. The primary retreat showcases a walk-in closet, a private 4-piece ensuite, and deck access. Two additional bedrooms complete the main level, one of which is currently functioning as a laundry room, while a full laundry setup is also located in the lower level for added versatility. The fully finished lower level adds incredible versatility with a large rec room, a 3-piece bath, two bedrooms plus a gym. A rare opportunity to own a spacious, move-in ready #HomeToStay in a prime Barrie location where lifestyle, comfort, and convenience come together - this one is not to be missed! (id:61215)
4992 Mcrae Street
Niagara Falls, Ontario
Welcome to 4992 McRae Street Upper Unit. This 3 Bedroom 3 Bath Upper Unit has 2 floors. The third floor upper area has a door that separates it from the second floor area, a loft sitting area leading to a large bedroom with a 2 piece powder room. The second floor has a door from the living room leading to a private garden deck area below. The Second floor also has 2 of the 3 spacious bedrooms with the primary bedroom having a 3 piece ensuite and built in closets. The Kitchen has new appliances including a stove, dishwasher and modern fridge. There is also a laundry closet with a washer and dryer. This Unit is also Minutes from the Attractions of Niagara Falls yet located far enough away to enjoy the tranquility of a quiet street. (id:61215)
9 Island Lake Drive
Whitchurch-Stouffville, Ontario
Welcome to this stunning waterfront home nestled in a serene and picturesque community, sitting on approximately 1.5 acres of beautifully landscaped land. Featuring a three-car garage and a spacious two-storey layout, this property serves perfectly as both a year-round residence and a relaxing cottage retreat. Lovingly maintained and extensively upgraded by the owners, the home has been fully renovated from floor to ceiling, including new flooring, kitchen, bathrooms, and smooth ceilings throughout. Major upgrades include: in 2017, a newly paved driveway, new hardwood flooring throughout the main and second floors, and full renovations of the kitchen, bathrooms, and all rooms; in 2019, a private dock was built by the lake; in 2021, the walk-out basement was fully renovated with an updated bathroom and the backyard was enhanced with a beautiful stone patio; in 2022, all roofs-including the lakeside tool shed-were replaced; and in 2025, a new water softener and kitchen water purification system were installed. The second floor offers two ensuite bedrooms, while the walk-out basement features a newer bathroom and three additional bedrooms, providing ample space for family and guests. The meticulously maintained garden, cared for by the lady of the house, showcases natural beauty and tranquility in every season. Conveniently located just minutes from downtown Stouffville, this property combines peace and privacy with easy access to amenities. Situated in the Island Lake community, a shared waterfront neighborhood known for its peaceful atmosphere and friendly neighbors, this home truly offers the best of lakeside living. (id:61215)
303 - 33 Delisle Avenue
Toronto, Ontario
Offering a rare blend of tranquility, community, city conveniences, Suite 303...shines! Rarely do you see 2 deeded parking spaces, and 2 lockers. This corner residence has it all, 2 bedrooms, 3 bathrooms, and 1,521 sq. ft. of thoughtfully designed living space. The primary suite is a true retreat, featuring a spa-inspired ensuite, a generous walk-in closet, a Juliette balcony, and two additional closets for exceptional storage. The second bedroom includes its own stylish 3-piece ensuite, a built-in desk, and floor-to-ceiling windows that flood the space with natural light. A spacious living room sets the stage for entertaining, seamlessly connected to the dining room located just off the kitchen. The adjacent den adds warmth and character with a cozy fireplace, custom built-in shelving, and direct walkout to the balcony. The chef's kitchen is outfitted with premium space for both everyday living and entertaining. This rare offering includes 2 parking spots and 2 lockers, one conveniently located directly beside the parking. Residents also enjoy first-class amenities, including a 24-hour concierge, indoor pool, fitness centre, and an elegant party room. Cable TV also included in the fees. The Yonge & St. Clair area is no secret as to what there is to offer! What a 5 to 7 minute walk can provide. Sought after area with Streetcars, subway, grocery stores, restaurants, schools, and everything in between. 33 Delisle Avenue has an amazing staff - all long term employees -friendly and courteous! (id:61215)
404 - 108 Garment Street
Kitchener, Ontario
Exceptionally Large 1 Bedroom Condo, Ideally Located in One of the Most Sought After Regions, which Is Not Only Home to World-Class Education But Also Nestled Around Canada's Major & Fast Growing Tech Companies, Making This Location The IT HUB Of Kitchener. This Condo Feels Like It's been Made to Measure, Offering A Spacious Layout With OVER 650 Sq Ft of Living Space Equipped With Modern Technology, State-of-the-Art climate control, A Modern Kitchen With B/I - Efficient ENERGY STAR Appliances, Granite Countertops, High-Ceilings, Gorgeous Finishing With engineered floors + Ceramic Tile Backsplash & Tons Of Natural Light. Top Notch Amenities, High Demand Location, Minutes to Google via Walking Path - Steps To Transit, LRT, ON-LEASH Dog Park, Restaurants, Groceries & Much More. Walk-In Closet in Bedroom - Sep Thermostat Control In Bedroom - Amenities on 5th Floor - TOP NOTCH Amenities, Fitness Centre, Outdoor-Pool, Sports Court, Yoga Studio & Concierge Service. Bramm St. Yards' monthly parking is available through the City of Kitchener for $150.35 +HST per month, subject to availability. (id:61215)
34 Cardinal Mindszenty Boulevard
Hamilton, Ontario
Location location location. Discover St. Elizabeth Village-a vibrant 55+ community in Hamilton where every day feels like a getaway! Live life to the fullest in this resort-style community offering an exceptional lifestyle for active adults, with four-season indoor and outdoor recreation including fitness facilities, walking trails, swimming, social clubs, on-site retail, dining, and entertainment-all within a beautiful landscaped neighbourhood surrounded by natural scenery, and breathtaking views. This updated bungalow is perfectly situated with a serene forest backdrop and a clear view of a tranquil pond from the front porch. The home features two spacious bedrooms, both with walk-in closets (one with a vaulted ceiling), two full bathrooms, an open-concept living area with a cozy gas fireplace, a great bonus den area, carpet-free living including engineered hardwood floors, and elegant crown moulding. The stylish kitchen is filled with natural light from three sun tunnels and offers Quartz countertops, a subway tile backsplash, and a breakfast bar. Enjoy inside access to the impressive garage complete with epoxy flooring and great storage. The backyard retreat is ideal for relaxation and entertaining, featuring a composite deck with glass railing, a 16' x 12' awning, deck fireplace, BBQ with gas hookup, storage shed, and a raised garden bed. Whether you're seeking connection, convenience, relaxation, or adventure, St. Elizabeth Village offers it all -right at your doorstep! (id:61215)
1206 - 2055 Upper Middle Road
Burlington, Ontario
Do you see that view? This spacious, south-facing two-bedroom unit offers a generous living room - perfect for entertaining, watching the game with friends and family, or hosting an intimate dinner. With the lake as your stunning backdrop, the atmosphere is truly hypnotic. For added convenience, the unit includes in-suite laundry, ample storage, plus an additional storage space on the ground floor. One exclusive parking spot is included, and a second space is available for a modest monthly fee. Ideally located just a short walk from shopping, public transit, parks, and places of worship, with quick access to major highways, this condo offers exceptional connectivity and convenience. Residents enjoy a welcoming and vibrant community atmosphere within the building. The condo fee includes all utilities-heat, hydro, water, central air conditioning, Bell Fibe TV, a portion of the internet-as well as exterior maintenance, building insurance, common elements, parking, and guest parking. Experience comfort, convenience, and community in one outstanding package-welcome home! (id:61215)
Basement - 6 Jennifer Court W
Toronto, Ontario
Beautifully walk-out basement apartment with private, separate entrance! This bright and spacious self-contained unit features a modern open-concept layout, a full kitchen, its own laundry, a cozy living/dining area and primary bathroom. Steps to parks and trails on a quiet cul-de-sac in a sought-after ravine setting - spotless and move-in ready! (id:61215)
63 Peace Lane
Richmond Hill, Ontario
Brand new Treasure Hill Home In Richmond Hill! This Stunning 4-bedroom, 4-bath Townhome with a Double Car Garage and EV Charger Brings Convenience and Luxury to Modern Living. Bright and Spacious with 9' Ceiling throughout, this Open-Concept Layout Features a Stylish Kitchen With A Big Centre Island, Quartz countertops, and Stainless Steel Appliances. Fireplace in The Living/Family Room. Carpet Free Throughout. Internet service is free for the first year. Laundry Conveniently Located on the Upper Level. Just Minutes from Hwy 404, Hwy 7, and GO Transit, This Home Offers Unbeatable Convenience. Groceries, Restaurants, Shops, Schools and Parks are Nearby. A Perfect Location & Space For Families to Call Home. (id:61215)
206 - 1098 Paisley Road
Guelph, Ontario
Check out this condo in Guelph's exciting west end! This place has a smart layout with 1 bedroom, making it perfect for living comfortably. It's got a modern look with top-notch finishes, a living area that's great for having friends over, and a kitchen with the best appliances. The bedroom is a peaceful spot to unwind. Living here means you get to use cool stuff like a gym, outdoor pool, park, and a rooftop patio. It's close to shops, food, and fun, plus easy to get around from. This condo is a fantastic spot for city living. And the best part? You only pay for electricity - everything else, even the internet is included. Grab this chance to make it yours! (id:61215)
75 Holyrood Crescent
Vaughan, Ontario
Welcome to 75 Holyrood Cres, Kleinburg -- where sophistication meets comfort. This stunning corner/end-unit townhome (with the feel of a semi-detached!) boasts a striking contemporary exterior and an open-concept, functional layout designed for modern living. The heart of the home is the gourmet chef's kitchen featuring a large centre island, stainless steel appliances, quartz countertops, and a breakfast bar perfect for family meals or entertaining. With 4 spacious bedrooms and 4 bathrooms, theres room for the whole family. Enjoy a cozy upgraded fireplace, neutral tones throughout, and a seamless connection between the bright living and dining spaces, enhanced by the many windows that flood the home with natural light. The inviting primary suite offers a walk-in closet and a spa-inspired ensuite with glass walk in shower, while secondary bedrooms provide comfort and versatility. Additional highlights include a large balcony, convenient access to the garage and rear yard from the ground level, and countless tasteful upgrades. This home combines elegance, comfort, and functionality -- ready to welcome its next family to Kleinburg living at its finest. Paradise Developments The Elmvale Model Spanning 2,260 sqft With Main Floor Garage Access Plus Separate Entrance, Ideal For In-Law Suite or Separate Living Space. Less Than 1 Minute Away From HWY 427 & Many Nearby Amenities Including New Longos Plaza. (id:61215)
9 Chatterson Street
Whitby, Ontario
Welcome To Brand New Basement Apartment With Separate Entrance. Offering A Modern Finishes And A Comfortable Lifestyle In A Great Neighborhood. Featuring Spacious Bedrooms, A Bright Open Concept Living Area And Stylish Kitchen With New Appliances. It Is Perfect For Small Families Or Working Professionals Looking For A Fresh, Move-In-Ready Home. Which Is Near By To Schools, Hospitals, Banks And 412 Hwy. (id:61215)
4730 Devitts Road
Scugog, Ontario
Truly an oasis for those looking for privacy and serenity! This beautifully renovated, open concept home sits on over 11 acres of mature forest with over 1.2 KM of walking trails. It features a chef's kitchen complete with a large center island, stone countertops and high end appliances. Massive windows connect you to the outdoors and flood the main living area with natural light. The primary bedroom features a cathedral ceiling and a 5 piece spa-like ensuite bath complete with a deep soaker tub. The lower level has large windows, high ceilings and a walk out to the back yard - perfect for extended family living or potential rental income! An oversized and insulated garage with direct access to the home completes the package! The property is eligible for the Managed Forest Tax Incentive Plan and is directly adjacent to hundreds of acres of conservation land, including the Durham East Cross Forest. Only minutes to the village of Blackstock, 15 minutes to the lakefront town of Port Perry, the 407 and 20 minutes to Bowmanville. (id:61215)
31 - 1465 Station Street
Pelham, Ontario
Welcome to your new home located in Fonthill Yards! A premier community nestled in the heart of Fonthill! This stunning end-unit luxury townhome showcases 2 spacious bedrooms, 2.5 bathrooms, and a collection of high-end finishes throughout. The main floor features an inviting open-concept layout with soaring ceilings, abundant natural light, elegant neutral flooring and wood staircase. Enjoy an upgraded modern kitchen with sleek countertops, a large island, and easy access to the garage and powder room. Upstairs, you'll find two generously sized bedrooms ,each offering its own private ensuite and ample closet space. The primary suite impresses with an ensuite, double sinks, and dual closets, while the second bedroom features its own upgraded ensuite. Convenient second-floor laundry completes the upper level. The bright, airy basement with large windows provides the perfect canvas for an additional family room, bedroom, or home office-ideal for expanding your living space. Located in a prime location in one of the fastest-growing areas of Niagara, this property is a smart choice for homeowners and investors alike. (id:61215)
6651 Highway 35
Kawartha Lakes, Ontario
Unique mixed-use commercial property with 3 residential units in the Heart of Coboconk! An exceptional opportunity to live, work, and invest all in one property. Currently configured with 5 total units: 2 commercial retail spaces and 2 bachelor apartments on the main level, plus a spacious 4-bedroom apartment (approx. 2,000 sqft) on the second floor with own private entrance. The storefront features an open-concept layout and excellent street exposure, ideal for a variety of business uses. Perfectly situated just steps from the Gull River, schools, parks, shopping, and more. A rare offering with incredible versatility and income potential. (id:61215)
3298 Azam Way
Oakville, Ontario
Brand new 3-storey townhouse in desirable Oakville location. 10Ft ceilings on second floor. A spacious kitchen and walk out to large balcony. Brand new appliances. Laundry conveniently on third floor. Includes parking for two cars (one garage, one driveway) *** Upgrades: smooth ceilings, extended height doors on 3rd floor. *** Close to Hwy 407 & 403 & QEW, parks & trails, plazas, and River Oaks Community Centre. (id:61215)
31 - 1465 Station Street
Pelham, Ontario
Welcome to your new home located in Fonthill Yards! A premier community nestled in the heart of Fonthill! This stunning end-unit luxury townhome showcases 2 spacious bedrooms, 2.5 bathrooms, and a collection of high-end finishes throughout. The main floor features an inviting open-concept layout with soaring ceilings, abundant natural light, elegant neutral flooring and wood staircase. Enjoy an upgraded modern kitchen with sleek countertops, a large island, and easy access to the garage and powder room. Upstairs, you'll find two generously sized bedrooms, each offering its own private ensuite and ample closet space. The primary suite impresses with a ensuite, double sinks, and dual closets, while the second bedroom features its own upgraded ensuite. Convenient second-floor laundry completes the upper level. The bright, airy basement with large windows provides the perfect canvas for an additional family room, bedroom, or home office-ideal for expanding your living space. Located in a prime location in one of the fastest-growing areas of Niagara, this property is a smart choice for homeowners and investors alike. (id:61215)
471 Creekview Way
Ottawa, Ontario
Beautifully maintained 4-bedroom, 3-bathroom detached home available for lease in the desirable Findlay Creek community. This spacious two-storey home, built in 2012, features hardwood flooring, modern lighting, and a cozy gas fireplace in the living area. The kitchen offers ceramic flooring, wood cabinetry, laminate countertops, stainless steel appliances, and a convenient breakfast bar. The main level also includes a den-perfect for a home office-along with a mudroom and powder room. Upstairs, you'll find four generous bedrooms, including a primary suite with ensuite bath, a full main bathroom, and a dedicated laundry room for added convenience. The finished basement provides additional living or recreation space, and the fully fenced backyard offers privacy and outdoor enjoyment-ideal for families. (id:61215)
86 Queensdale Crescent
Guelph, Ontario
The One You've Been Waiting For- Huge Private Lot! A Modern Renovated Semi-Detached Backsplit Nestled In Guelph's Highly Desirable West End, Just 10 Minutes From The University Of Guelph. Feels like A Detached! This Rarely Offered Home Showcases 1,014 Sq. Ft. Of Thoughtfully Designed Living Space With Potential 3+1 Bedrooms And 2 gorgeous Bathrooms & 2 Kitchens - Perfect For First Time Buyers, Families, Investors, Or Those Seeking A Versatile Layout. Extensively Updated, The Home Features New Retrofit Electrical Work With 80% Of The Wiring Converted From Aluminum To Copper, Providing Efficiency And Peace Of Mind. The Main Level Welcomes You With A Bright Cozy Living Room, Formal Dining Area, And A Beautiful+Functional Kitchen. Upstairs, You'll Find Three Well-Appointed Bedrooms And A 4-Piece Main Bathroom, With The Second Bedroom Offering Direct Access To The Backyard And A Convenient Kitchenette-A Perfect Setup For A Potential Rental Suite Or Multi-Generational Living. The Lower Level Has Been Fully Transformed Into A Private Primary Suite Featuring Above-Grade Windows, A Spacious 3-Piece Trendy Ensuite, And Laundry. Outside, The Property Is Surrounded By Professionally Landscaped Gardens And Impeccably Maintained Greenery, Creating A Peaceful Retreat For Outdoor Enjoyment. Ideally Located Close To Schools, Parks, Shopping, And All Of Guelph's Premier Amenities, With Easy Access To Major Highways For A Seamless Commute-86 Queensdale Crescent Offers A Unique Blend Of Comfort, Style, And Functionality. This Home Is A Rare Opportunity You Won't Want To Miss. (id:61215)
26 - 2335 Sheppard Avenue W
Toronto, Ontario
Ideally situated near Hwy 401 and surrounded by shopping, restaurants, and everyday conveniences, this stylish and spacious townhouse offers it all. The open-concept living and dining area is perfect for entertaining, featuring an updated kitchen and a walk-out balcony from the dining room. The large primary bedroom boasts wall-to-wall windows and a double closet, while the second bedroom provides ample space, a full closet, and plenty of natural light. Enjoy the ease of underground parking with close access to your suite. Just steps from Starbucks, Tim Hortons, and a variety of shops and dining options-everything you need is right at your doorstep. (id:61215)
401 - 2485 Eglinton Avenue W
Mississauga, Ontario
Be the first to live in this brand new 2-bedroom, 2-bathroom condo at this beautiful condo !Experience modern living at its finest in this never-lived-in suite featuring an open-concept layout filled with natural light from large windows. The stylish kitchen boasts sleek cabinetry and stainless steel appliances - perfect for cooking and entertaining. The primary bedroom includes a private ensuite, while the second bedroom and full guest bathroom offer comfort and flexibility. This unit also comes with a parking space and locker for added convenience. Located in a prime area just steps from public transit, shops, and restaurants, this home offers the perfect balance of comfort and accessibility. Brand new - never lived in! Don't miss this opportunity! (id:61215)
22 Stewart Crescent
Essa, Ontario
Executive bungalow Nestled in a quiet setting. Smart design throughout with over 200K in upgrades,cathedral ceiling in family room, a formal dining room, a Den, call it office. Experience the tranquility of the morning sun and unwind with breathtaking sunsets. Completely finished Walk-Out basement with recreation room, a 4-piece bathroom, and sauna. Gas fireplace on main floor and basement, 3 car garage,beautiful landscaping. Perfectly suited for those seeking refined luxury or retirement combined with the peaceful allure of a country lifestyle. Minutes to Hwy 400, 10 minutes to Barrie, Costco and shopping, 45minutes to Toronto. A must see! (id:61215)
1238 Charlotte Circle
Pickering, Ontario
Welcome to 1238 Charlotte Circle in desirable Glendale! A fabulous opportunity to own one of Glendale's most popular model homes. The front foyer opens to a sunken living room with 9-foot ceilings and a fireplace overlooking the front yard. The spacious dining room is ideal for entertaining and walks out to a fully fenced, extra-deep private yard. The kitchen features an island with a breakfast bar and cooktop. Originally a four-bedroom design converted to a three-bedroom - all rooms are a fantastic size. The primary suite overlooks the backyard and includes a separate office or nursery space. The second bedroom features an oversized closet and garden door to the balcony, while the third bedroom offers a built-in desk and sliding door balcony access. The finished basement includes an open-concept layout with a fourth bedroom and a large laundry room-plus the potential to add an additional bathroom or kitchenette if desired. A unique two-car tandem garage features a second rear door, perfect for pulling through extra vehicles, boats, or recreational toys. The interlocked driveway and walkway provide parking for two additional cars. (id:61215)
5 - 2388 Fairview Street
Burlington, Ontario
EXCEPTIONAL LOCATION! Turnkey restaurant opportunity in the heart of Burlington with potential for growth and expansion. Sale of business of a Top of the line Hakka Restaurant. This well-established, beautifully maintained business is situated in a prime, high-traffic area offering excellent visibility, prominent signage, and strong street exposure. This tastefully done restaurant features 55 seats, fully equipped and ready for your new concept-ideal for any approved cuisine or food style, including franchise, shawarma, breakfast spot, boba tea, dessert shop, or your own unique idea. Features include: Spacious dining area with busy takeout and delivery services, Low rent and ample parking, Large walk-in cooler and big fridge, with generous storage. Separate Washroom for Men and Women. This is a rare opportunity to own a thriving restaurant in one of Burlington's most desirable locations. BE YOUR OWN BOSS- DON'T MISS IT OUT. (id:61215)
129 Marigold Gardens
Oakville, Ontario
Welcome to 129 Marigold Gardens, an immaculately kept two-storey freehold townhouse nestled in Oakville. Beautifully designed this sectioned layout effortlessly combines modern elegance with everyday comfort, offering an ideal living space for families and professionals alike. Step into an inviting open-concept main floor filled with natural light, featuring a spacious living and dining area perfect for entertaining guests. The kitchen includes brand new appliances, sleek countertops, and ample cabinetry for all your culinary needs. Upstairs, you'll find three generously sized bedrooms, including an oversized primary with a walk-in closet and ensuite bathroom. Enjoy your private backyard space, ideal for hosting summer barbecues or simply relaxing in the fresh air. Situated in a quiet, family-friendly neighborhood, you're just minutes from top-rated schools, Walmart, Longos, dining, parks and convenient highway access. (id:61215)
28 - 171 Highbury Drive
Hamilton, Ontario
Tucked in a quiet, family-friendly pocket of Stoney Creek Mountain, this spacious 3-bedroomtownhome offers over 1,400 sqft of comfortable, well-designed living space in a location that perfectly balances convenience and community. The main floor features bright, open-concept living and dining areas that flow effortlessly into a newly built private backyard deck-ideal for morning coffee or summer barbecues. Upstairs, you'll find three generously sized bedrooms, including a large primary suite with a walk-in closet. The finished basement adds even more flexibility, offering the perfect space for a playroom, home office, gym, or movie room. Surrounded by top-rated public and Catholic schools, and just steps from multiple parks and playgrounds, this home is also located just minutes from grocery stores, gas stations, cafés, home improvement stores, and major transit routes, including easy highway access. Shared and visitor parking add to the convenience, while the enclosed garden setting brings a sense of charm and privacy. Whether you're a first-time buyer, growing family, or simply looking for a place that truly feels like home, this Stoney Creek gem offers space, warmth, and a location that's hard to beat. (id:61215)
1802 - 50 Thomas Riley Road
Toronto, Ontario
Modern 2-Bedroom, 2-Bath Condo with City Views Approx. 875 sq ft + 62 sq ft balcony | South-East Exposure This bright and spacious 2-bedroom, 2-bath condo offers an open-concept layout, perfect for modern living. With 875 sq ft of thoughtfully designed space and a generous 62 sq ft balcony with south-east exposure, you'll enjoy stunning city views and plenty of natural light. Key Features: Stainless Steel Appliances & In-Suite Laundry for convenience and a sleek, contemporary feel. Well-Appointed Amenities including a gym, yoga room, outdoor terrace, party room, and a dedicated kids' play area. Ideal Location: Just a 12-minute drive to the airport, walking distance to Kipling Station, and easy access to major highways (427/401/403/QEW) for effortless commuting. This condo provides the perfect blend of comfort, convenience, and modern amenities (id:61215)
20 Erlesmere Avenue
Brampton, Ontario
Charming 3-Bedroom Bungalow in a Mature Downtown Brampton Neighbourhood! Nestled on a quiet, tree-lined street just steps from parks, schools, hospital, transit, and vibrant downtown Brampton, this solid all-brick bungalow exudes warmth and pride of ownership. Lovingly maintained by the same owner for over four decades, it offers timeless appeal and modern comfort. Sun-filled living room with a large picture window and elegant crown moulding, complemented by gleaming hardwood floors throughout. The bright kitchen features ceramic floors, a newer backsplash and countertop, and a walkout to a two-tier deck overlooking a private, park-like yard with lush perennial gardens and majestic mature trees. Three spacious bedrooms, a 4-piece bath with ceramic finishes and Toto toilet, and a partly finished basement with above-grade windows, panelled rec area, subflooring, and laundry with newer side-by-side washer and dryer. Breakers, new furnace (Nov 2022), roof (approx. 10 yrs), rebuilt exterior chimney (2025). A wonderful opportunity to own a lovingly cared-for home in a welcoming family neighbourhood! (id:61215)
4489 Weymouth Commons Crescent
Mississauga, Ontario
WOWWW!! 2700+ Sq Ft. AT THIS PRICE!! This Immaculate House Is Situated In One Of Mississauga's Most Sought-After Neighborhoods, Surrounded By Mature Trees, This Beautiful Home Offers Both Tranquility & Privacy. Featuring 4+2 Spacious Bedrooms & 3.5 Bathrooms, It Includes Inviting Living & Family Rooms, A Formal Dining Area, & An Upgraded Kitchen W/ A Generous Breakfast Space Perfect For Family Gatherings. Powder Rm In The Main Flr As Well. Going Up Is The Huge Primary Bedroom With A 4-Piece Ensuite, Three Other Rooms In Decent Size W/ Closets. Another 4Pc Bahroom In The 2nd Flr To Share. Going Down The Finished Basement W/ Separate Side Entrance Includes Two Additional Bedrooms, A Kitchen & 4Pc Bathroom Ideal For Extended Family Or Rental Income. A Covered Spice Kitchen Provides Added Convenience For Outdoor Cooking. With A Double Garage And Parking For Up To Six Vehicles, This Property Offers The Perfect Blend Of Comfort, Practicality, And Investment Potential. Very Motivated Sellers- Don't Miss This Chance! (id:61215)
38 Bluegill Crescent
Whitby, Ontario
Bright Freehold End Unit Townhouse without Sidewalk. 4 bedrooms, 4 bathrooms, Double car garage (3 parking) .Approximate 2156 sq.ft (MPAC). Extra natural light and large windows.In-law suite with 3 pcs ensuite and large closet on ground floor. Hardwood floor in family room. Open concept dining room with a large balcony..Large primary bedroom with 3 pcs ensuite and large walk-in closet. Ideally located close to top-rated schools, parks, trails, shopping, dining, and with quick access to Highway 401, 412, and Whitby GO. (id:61215)
353 Dovercourt Road
Toronto, Ontario
LOCATION! LOCATION! LOCATION! Welcome to this charming Victorian semi-detached home, perfectly situated in one of Toronto's most vibrant and desirable downtown neighborhoods. Bursting with character, this property offers soaring ceilings, timeless architectural details, and incredible potential for those ready to bring their creative vision to life. Whether you're a buyer looking to design your dream home or an investor seeking a solid opportunity in a high-demand area, this home is full of promise. Modernize the interior, expand the living space, or restore its classic charm-the possibilities are endless. Enjoy a lively and convenient urban lifestyle with everything at your doorstep-steps to TTC, parks, schools, and the trendy cafés, shops, and restaurants along College St., Dundas St., and Little Portugal. Just minutes to downtown, hospitals, and universities, this location is hard to beat. Bring your imagination and make this gem your own. A rare chance to own in one of Toronto's most dynamic communities-where history, character, and opportunity meet! (id:61215)
1301 Lobsinger Line
Woolwich, Ontario
Discover the perfect blend of country living and city convenience on this beautiful 1-acre property just minutes from Waterloo, St. Jacobs, and the famous St. Jacobs Farmers Market. The backyard is lined with ample trees to provide private and quiet enjoyment. This property offers peaceful views and endless possibilities. This well-kept One and three-quarter storey home features many updated mechanical systems, providing comfort and peace of mind. A large heated and air-conditioned workshop/garage is ideal for hobbyists, tradespeople, or anyone looking to run a home-based business. With ample space to expand or even build your dream home, this versatile property offers exceptional potential in a prime location-just 5 minutes or less to everything you need, including the expressway for easy commuting. Book your showing today to take advantage of this rare opportunity. (id:61215)
5073 Ridge Street
Hamilton Township, Ontario
Fantastic opportunity to enter the real estate market in the charming lakeside town of Bewdley. This 1600 sq/ft home features two separate living quarters ideal for multi family or rental income. Many updates since 2019 include; gas furnace, shingles, insulation, HWT, well pump, septic bed, windows and much more. Located on a dead end road and on a generous sized country lot offering peace & quiet. Ample parking & lots of room to build a garage. The main unit offers 2 bedrooms, bathroom, office, laundry, living & dining and kitchen. The secondary unit offers kitchen & living, 3pc bath and a murphy bed. Additional laundry and tons of storage in the basement. High Speed Fibre Optic Internet. A short walk to Rice Lake with Marina, Restaurants, Grocery/Post Office, Pharmacy in town. Close to the Ganaraska Forest with easy access to ATV & Snowmobile trail system This pleasant home awaits a proud new owner. (id:61215)

