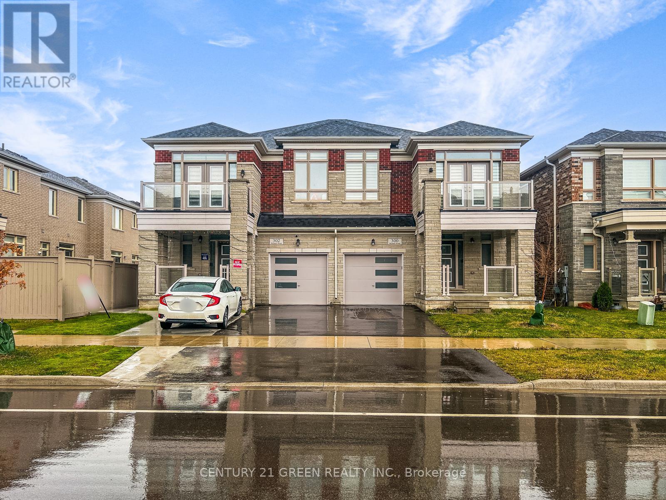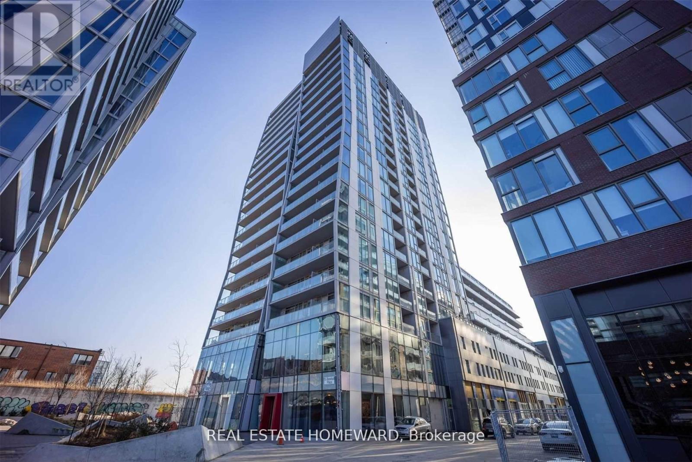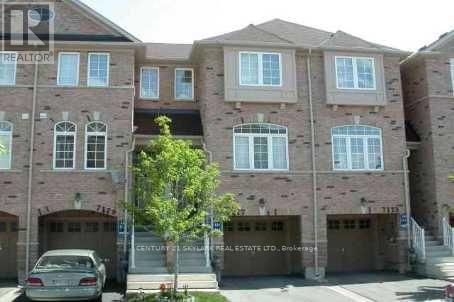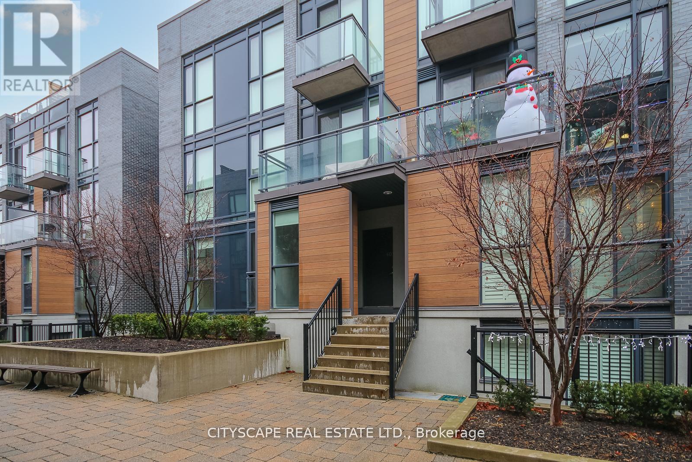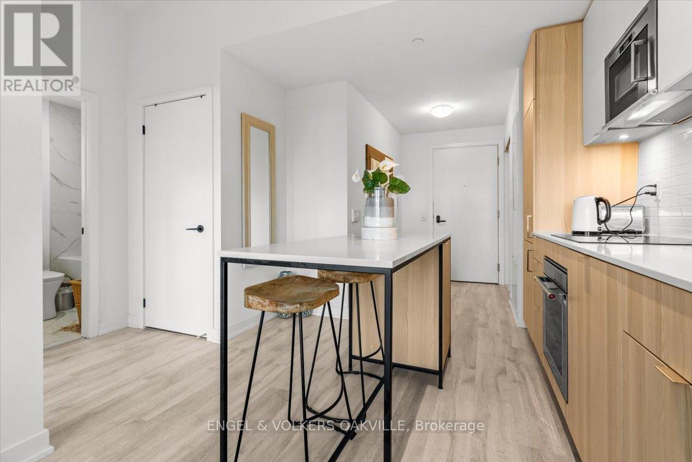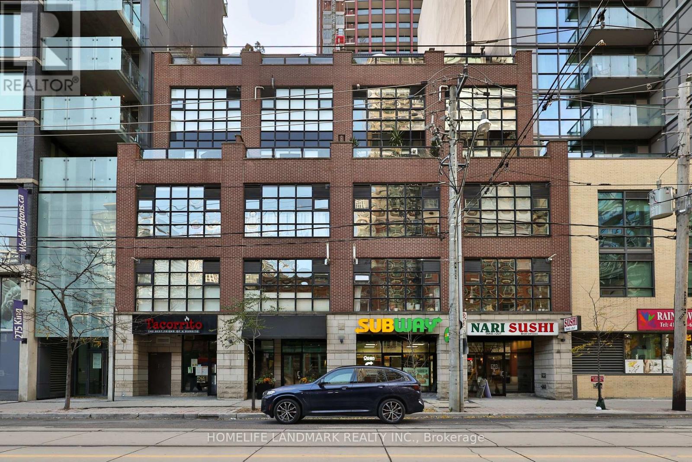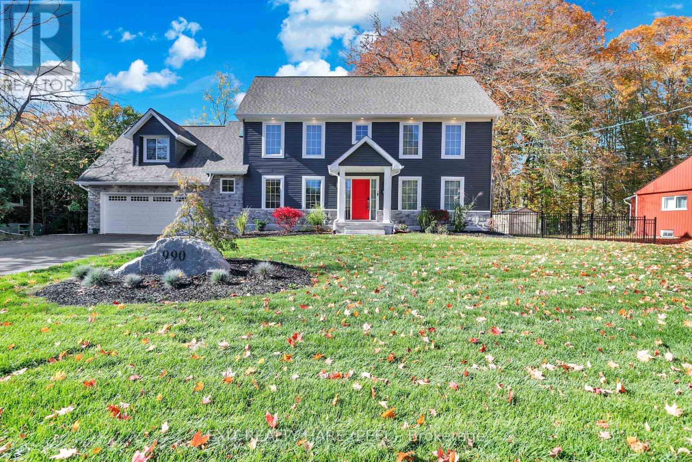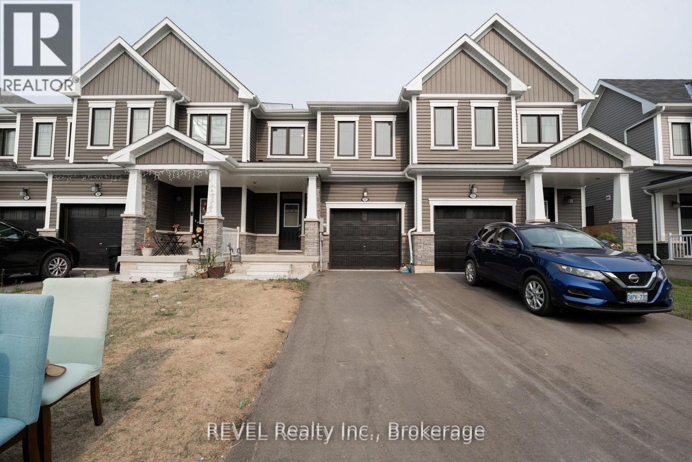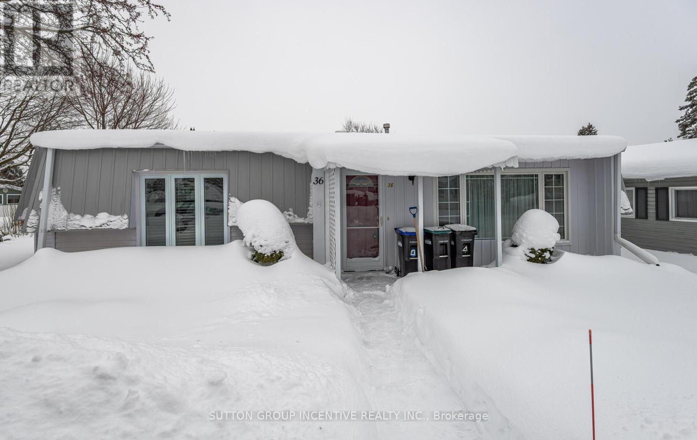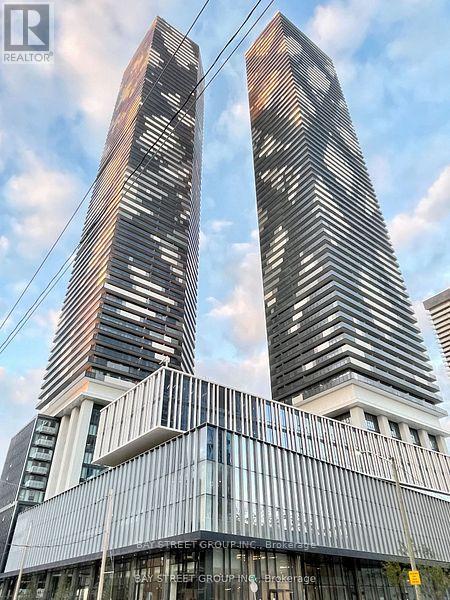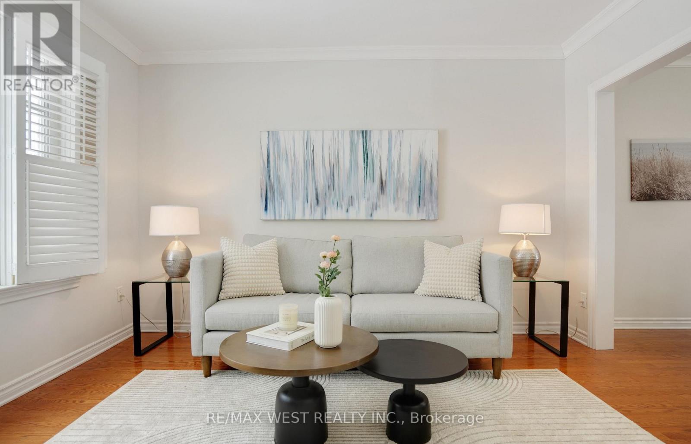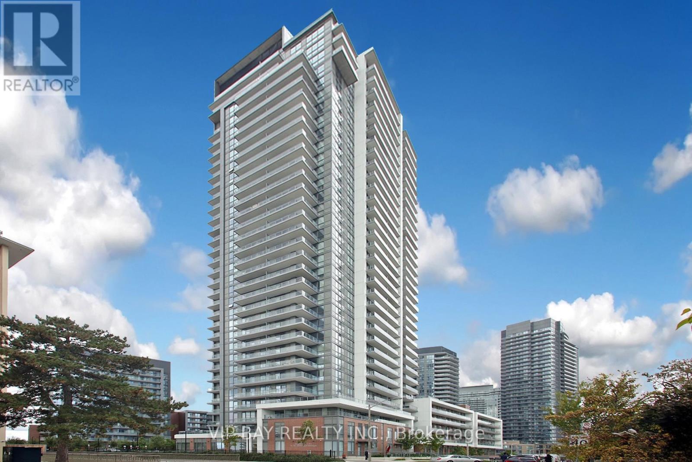Team Finora | Dan Kate and Jodie Finora | Niagara's Top Realtors | ReMax Niagara Realty Ltd.
Listings
(Upper) - 300 Skinner Road
Hamilton, Ontario
2023-Built ; 4-Bedroom, 2.5 Washroom Semi-Detached home Upper floor available for Rent; in the highly sought-after community of Waterdown. Features 9-ft ceilings, floor-to-ceiling windows and abundant natural light, this home offers an inviting and modern living experience. Open concept Living room ; S/S Appliances, Garage door Opener and remote ; Open Concept Layout. 9' Ceiling. Lots Of Space In Kitchen And Rooms. Primary Bedroom With 4-Pc Ensuite And Walk-in Closet. Large Closet Space. Located just minutes from major highways (403, 407, and 401 via Hwy 6), GO Train, parks, trails, shopping, and excellent schools. Easy and convenient access to all amenities, shopping and highways. Laundry Room is conveniently located on the Main floor. (id:61215)
601 - 15 Baseball Place
Toronto, Ontario
Welcome to Riverside Square. This fabulous corner unit offers north, east and west views overlooking the square. Corner unit provides a great light-filled living with a split bedroom layout. The primary bedroom has a three piece ensuite, walk-in closet and floor-to-ceiling windows. The second bedroom has plenty of storage with a full wall-to-wall closet and a walkout to a balcony. The open concept living and dining is great for entertaining with a walkout to a second balcony with gas hook up. Stone counters, integrated appliances, large island with storage and electricity as well as a pantry to complete the kitchen. In suite washer and dryer. Easy access to DVP at your door. Walk to shopping, dining and entertainment on vibrant Leslieville and Riverside districts along Queen Street. Biking and walking trails along the scenic Don River. Parking available. (id:61215)
7127 Chatham Court
Mississauga, Ontario
Freehold town house. Three bedrooms three bathrooms. Walking distance to Lisgar neighbourhood. Walking distance to the public transit system. Walk out to fully fenced back yard. Entrance from the garage and basement. (id:61215)
402 - 380 Wallace Avenue
Toronto, Ontario
Wallace walk! spacious 2-bed townhouse with Juliette Balcony! light-filled corner townhouse - 2 bedrooms + 1 washroom! The functional design interior provides generous room sizes, ample storage, and high-quality finishes. Soaring 9 ft ceiling! Oversized living/dining! Wall-to-wall closet! 2nd bedroom with a closet! ensuite laundry. Parking is available at an additional cost. Unit is pet-friendly. The unit was recently renovated with new hardwood flooring throughout the unit. New fancy light fixtures in both the living room and the bedrooms. Walking distance to all major Transits! GO Bloor, Dundas West TTC, UP express, Roncy Village! Restaurants! bars! bike and walking trail in a natural setting! (id:61215)
327 - 220 Missinnihe Way
Mississauga, Ontario
Discover exceptional value and turnkey convenience in this beautifully fully furnished 1 bedroom, 1 bathroom residence, complete with premium parking and a private storage locker. Ideally positioned in the heart of Port Credit's sought-after Brightwater community, this suite offers a blend of lifestyle, design, and functionality that's hard to match.This well-maintained unit features a bright layout enhanced by floor-to-ceiling windows that flood the space with natural light throughout the day. The thoughtfully curated furnishings make this home truly move-in ready-perfect for those seeking low-maintenance living without compromise. A standout feature of this suite is the expansive, oversized balcony which is one of the largest in the building. It's the ideal extension of your living space, offering room to lounge, dine, entertain, or simply unwind in the fresh lake breeze.Located within the award-winning Brightwater II development, residents enjoy access to incredible amenities and the convenience of being just moments from the lake, trails, shops, cafés, Port Credit Village, and easy GO Transit connections. A rare opportunity to own a stylish, move-in-ready suite in one of Mississauga's most exciting master-planned communities. (id:61215)
205 - 261 King Street E
Toronto, Ontario
Absolutely stunning Abbey Lane Lofts. This Exquisite 6-Storey Re-Creation Of a Turn Of The Century Warehouse. One-bedroom Loft featuring 998 sq ft of living space plus a rare 250 sq ft Private terrace With Gazebo, gas BBQ line & hose bib water lines. Enjoy soaring 11 ft ceilings, Exposed duct work, warehouse-style windows, open-concept living perfect for entertaining, a spacious dining area, and room for a home office. The raised bedroom with sliding barn doors adds character, and the bathroom and floor tiles were renovated in the Fall of 2023 by Laird Kitchen & Bath. Upgraded dropped track lighting throughout. 1 Underground parking & 1 Locker included. Locker is conveniently located near the Loft. Located in the vibrant King East community with the King streetcar at your door and steps to shops, cafes, and restaurants. A must-see loft! ** Watch Video Virtual Tour** (id:61215)
990 Haist Street
Pelham, Ontario
This property has been subjected to a renovation from the studs up by a renowned home builder , resulting in a complete new home, complemented with all new appliances, toilets, tubs, showers as well as engineered wood flooring throughout the 1st and 2nd floors. Electrical (200 A service) and plumbing has been newly installed as per today's code, as well as new heating ducts, heater air conditioning and an owned on-demand water heater. In the on-suite master bathroom floor heating is installed, for optimum comfort. The outside of the house is re-cladded with new siding, combined with stone veneer, whilst accent lighting is included in this extensive renovation. The property's back yard is fenced in, and an irrigation system is installed for easy programmable lawn watering during the dry months, whilst gutter guards are in place avoiding the need to clean them out in the fall. A large 100 x 200 ft. lot without direct neighbours in the back allows for privacy, yet all local shopping like grocery stores as well as restaurants are only an 8 minute commute away, making this property a must see for a keen buyer. (id:61215)
52 Ever Sweet Way
Thorold, Ontario
Welcome to 52 Ever Sweet Way Stylish Living in the Heart of Calderwood, Thorold! This stunning 3-bedroom, 2.5-bath home offers over 1450+sqft of above-ground living space in one of Thorold's most desirable communities Calderwood subdivision, right on the border of Niagara Falls and Thorold. Step inside to find a bright and modern open-concept layout with beautiful hardwood flooring & tiles throughout the main floor, creating an inviting space that's perfect for both everyday living and entertaining. The gorgeous kitchen features plenty of counter space and cabinetry, flowing effortlessly into the dining and living areas ideal for family gatherings or cozy nights in. Upstairs, the spacious primary suite isa true retreat, complete with a private ensuite bathroom and a walk-in closet. Two additional bedrooms and a second full bath provide plenty of room for a growing family. Prime Location! Located just 5 minutes from Brock University and the Pen Centre, and only 10 minutes to Niagara Falls' world-famous attractions. Don't miss your opportunity to live in this beautifully designed home in a growing, vibrant neighborhood. (id:61215)
36 Weeping Willow Drive
Innisfil, Ontario
Retirement living in Sandycove Acres. Pride of ownership, beautifully maintained with neutral colors this 2 bedroom, 2 bath with extra Shower. Main bathroom has walk in jetted tub. This home has been modified with larger bedrooms and kitchen. Granite Counter top and eat in Kitchen. With an extra storage cupboard for all those hard to store items. Move in ready. Walking distance to Recreation Center with so many activities you can be active or live peacefully. Dances, darts, billiards, karaoke, bingo, Two outdoor heated salt water pools. New fees $855.00 and new taxes $162.35. (id:61215)
1912 - 55 Cooper Street
Toronto, Ontario
Welcome to Sugar Wharf West Tower where luxury meets lifestyle. 1 Bedroom And 1 Bathroom. 466Sf With 109 Sf Balcony Per Builder Floorplan. Open Concept Kitchen, Stainless Steel Kitchen Appliances, With amenities such as 24-hour concierge, state of the art fitness centre, kids play area, and expansive outdoor landscaped terrace with BBQ and dining areas. Conveniently Close to all amenities, from public transit to the beautiful sugar beach, St. Lawrence Market, Restaurants, Farm Boy and Loblaws, LCBO, Union Station, Scotia Plaza, George Brown College, Toronto Metropolitan University, UofT and the entire Downtown Core. (id:61215)
10 Allanbrooke Drive
Toronto, Ontario
Located in the heart of South Kingsway, this move-in-ready all-brick 3-bedroom semi-detached home sits on a quiet, family-focused & tree-lined street with access to some of Etobicoke's most sought-after schools. Walking distance to Etobicoke Collegiate Institute, Our Lady of Sorrows Catholic School, Kingsway College School, and Sunnylea Nursery School. The main floor features hardwood flooring and an open-concept living and dining area leading into an updated kitchen with gas stove and stainless steel appliances. Walk out to a stone patio and fully fenced backyard. Finished basement with recreation space, bathroom, laundry, and storage. Rare separate side entrance. Steps to Donnybrook Park, close to Tom Riley Park, Memorial Pool, and Central Tennis Club. Easy access to Bloor Street shops, library, and Royal York subway station. (id:61215)
3008 - 32 Forest Manor Road
Toronto, Ontario
Welcome To Prestigious Emerald City Community, The Perfect Home To Enjoy The Best Of Life In Toronto City. Spectacular 2 Bedroom Plus Den With 2 Bathroom Corner Unit With Unobstructed SE Exposure. This Unit Boasts 10' ceilings, Extra Large Balcony and Floor-To-Ceiling Windows With Lots Of Natural Lights. With Its Modern-Style Decor And Laminate Flooring Throughout, This Bright And Spacious Unit Offers A Contemporary Living Experience. The Building Features Exceptional Amenities Including Concierge, Party Room, Gym, Indoor Pool, Virtual Playground And Visitor Parking. Conveniently Located Near Public Transit, Subway Stations, Direct Access To FreshCo Grocery Store, Fairview Mall, Community Centre And Much More. Unit Is Ready To Move In. (id:61215)

