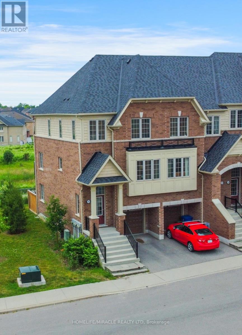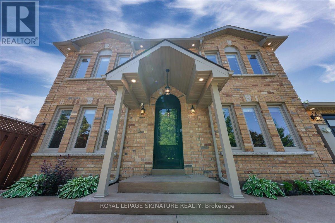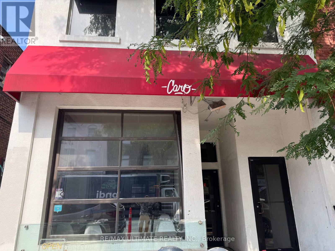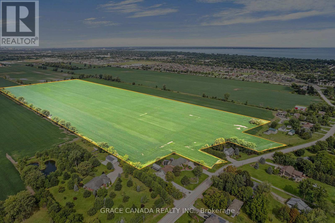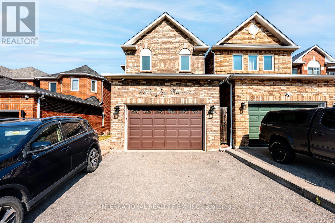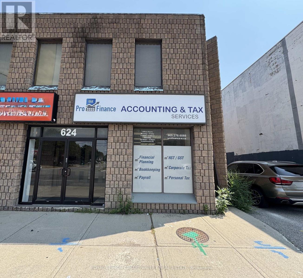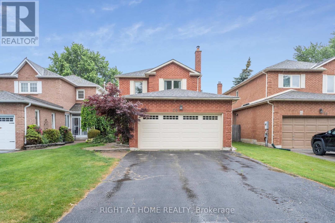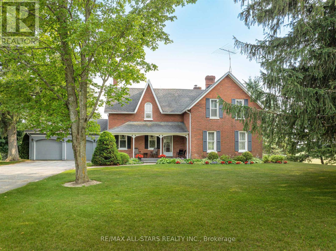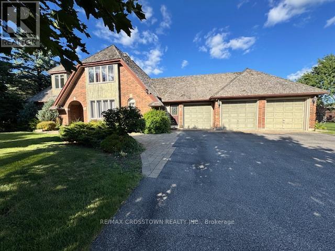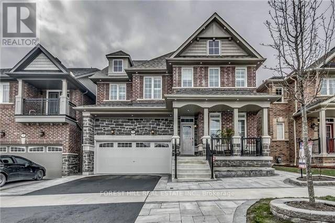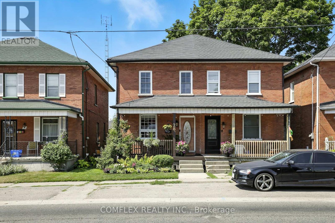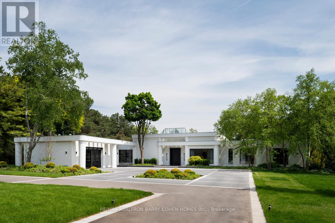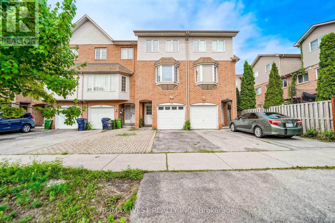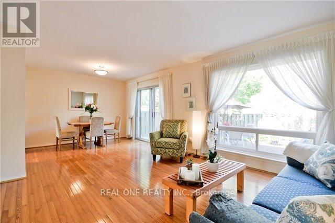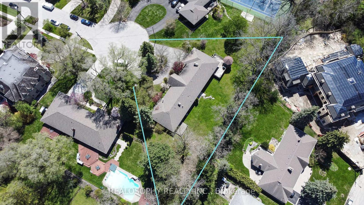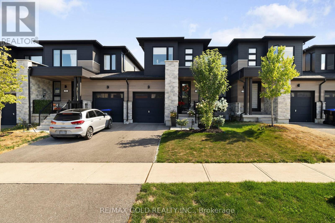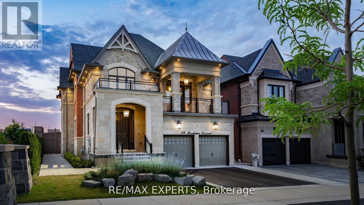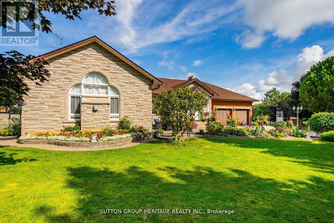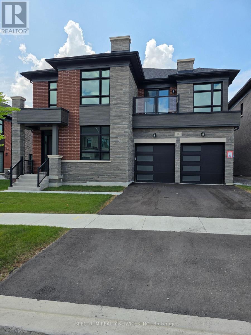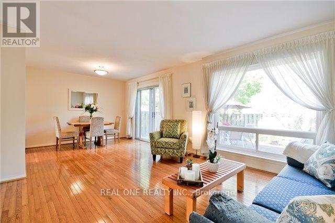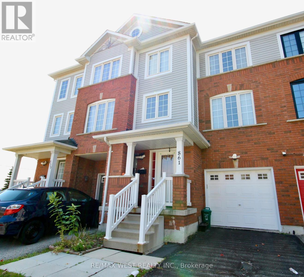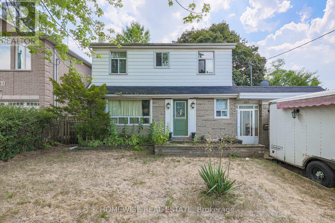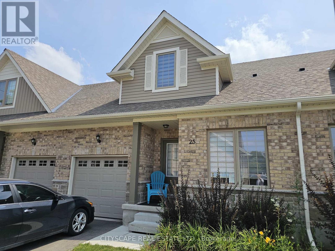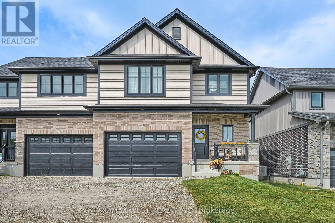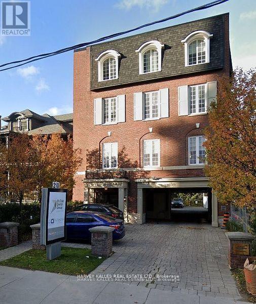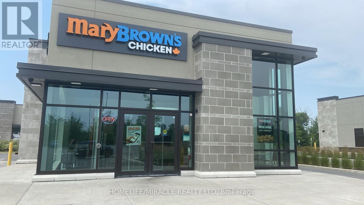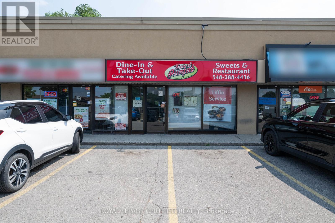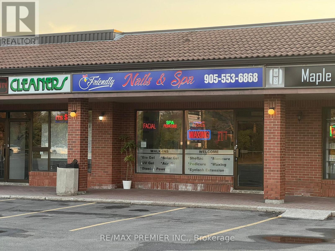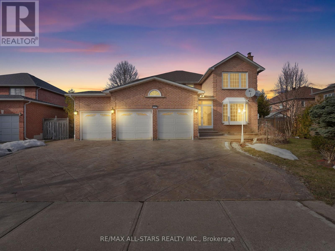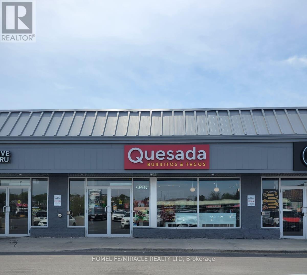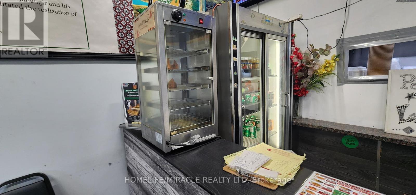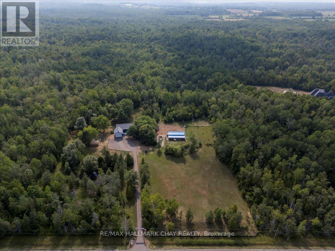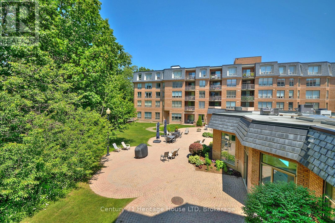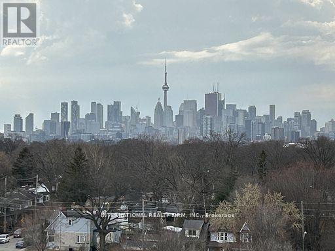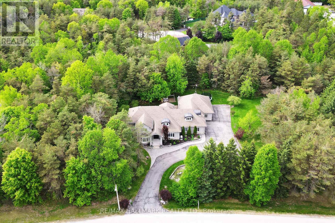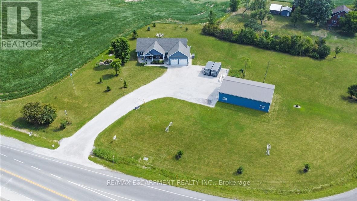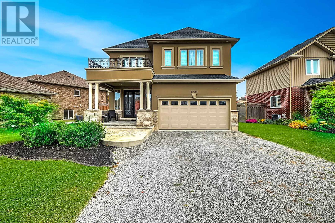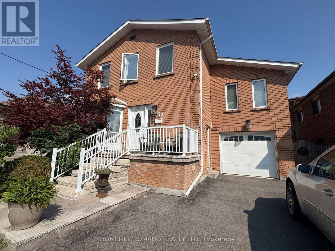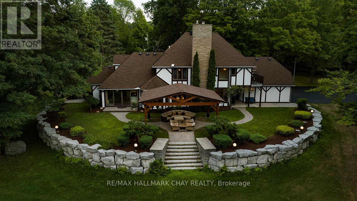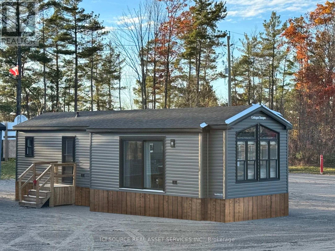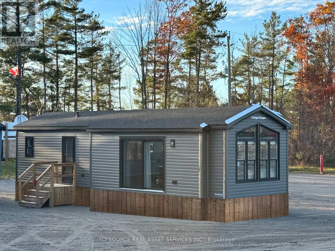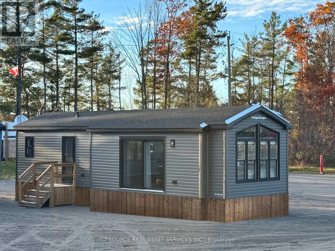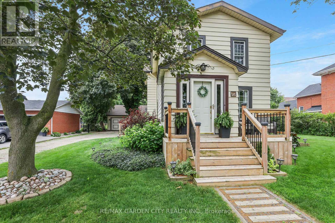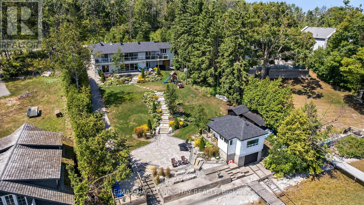Team Finora | Dan Kate and Jodie Finora | Niagara's Top Realtors | ReMax Niagara Realty Ltd.
Listings
2450 Bromus Path
Oshawa, Ontario
This is a ravine and corner unit that has an unobstructed view from three sides a beautiful Open Concept Tribute Community Built Home. The Bright Corner Unit Feels Like A Semidetached House. The Townhouse Backs Onto A Ravine. Lots Of Natural light, A Family Room, and 2 Wooden Decks.4 Bedrooms, around 1800 sqft. Townhouse. Walking Distance To the University Of Ontario Institute Of Technology & Durham College, Minutes From The 407. Nestled In A Family-friendly Neighbourhood Of Oshawa, This Ravine Corner Freehold Townhouse Has the Feel Of A Semi-detached Home And Has Charming 4 Bedrooms Which Offer A Perfect Blend Of Comfort And Modern Living. Boasting A Spacious Layout Across Multiple Levels And An Unblocked View From 3 Sides, This Home Is Designed To Accommodate The Needs Of A Growing Family Or Those Seeking Ample Space. (id:61215)
1245 Huron Court
Innisfil, Ontario
Get Ready To Fall In Love With 1245 Huron Court! A Rarely Offered, Beautifully Upgraded 3-Bedroom, 3-Bathroom Corner Townhome In The Heart Of Alcona, One Of Innisfil's Most Vibrant And Fast-Growing Communities! Set On An Oversized Lot With A Double Car Garage, Double Driveway, And A Spacious Backyard, This Home Effortlessly Blends Style, Space, And Function. Inside, Discover A Modern Kitchen And Bathrooms, Sleek Pot Lights Throughout, Updated Copper Electrical (100 Amp), And Refreshed Plumbing. The Mudroom Offers Direct Garage Access With Wall Heating For Comfort, While The Homes Gas Hookups For The Stove, Dryer, And BBQ, Plus A Central Vacuum And Whole-Home Humidifier, Add Everyday Convenience. The Fully Finished Basement Extends Your Living Space With A Stylish Full Bathroom, Glass Shower, Generous Rec Area, And Ample Storage. Exterior Updates Include New Asphalt Shingles, Windows, Doors, Soffits, Eaves, Downspouts, Concrete Work, Oversized Garage Door, Extra-Large Gazebo, And Garden Shed Perfect For Outdoor Living. Ideally Located Minutes From Innisfil Beach Park, The Local Recreation Complex, Big Cedar Golf Club, Walmart, Costco, Hwy 400, And Barrie South GO Station, This Move-In-Ready Home Truly Checks Every Box. A Must-See Gem Offering The Lifestyle You've Been Waiting For! (id:61215)
79 Gardiner Drive
Bradford West Gwillimbury, Ontario
Stunning and spacious bungalow offering elegant living with exceptional functionality! This beautifully maintained home features 2+1 bedrooms, a dedicated office, and rich hardwood floors on the main level, creating a warm and welcoming atmosphere. The formal dining room is a true showpiece, adorned with decorative columns and detailed crown moulding that elevate the space with timeless sophistication perfect for hosting family dinners or formal gatherings. Enjoy the ease of open-concept living in the heart of the home, where the kitchen, eat-in area, and family room flow seamlessly together. The kitchen offers generous cabinetry and workspace, while the cozy fireplace in the family room invites you to unwind in comfort and style.The principal bedroom is a serene retreat, complete with a private ensuite for added privacy. A second spacious bedroom, a hallway bathroom, and a large walk-in pantry provide thoughtful convenience and ample storage for busy households. Downstairs, the fully renovated walk- out basement impresses with in-law suite potential and excellent additional spaces. It features a stylish wet bar, two large recreation areas ideal for media room, games room or fitness area. An additional bedroom, a bathroom, a gas fireplace, and an oversized laundry room add to the endless possibilities of this bright spacious lower level. Step outside to a maintenance-free backyard oasis, perfect for relaxing or indulging your green thumb. Enjoy comfort and shade under the remote-controlled awning, making this outdoor space ideal for all of those special gatherings with family and friends. Located in a quiet, desirable neighbourhood, this home offers the perfect blend of style, space, and practicality ideal for families, professionals, or multi-generational living.A true gem! Move in-ready and not to be missed! (id:61215)
229 James Street N
Hamilton, Ontario
THE ROAD TO SUCCESS HAS MANY PATHS!!Turn-Key Main Floor Restaurant + Cocktail Bar/Speak Easy/Night Club Lower Level. Add your entrepreneurial magic to this well laid out RestoBar set up on bustling and popular James St N, the heart of the food and entertainment district in downtown Hamilton. Multiple development projects current and upcoming promise increased traffic flow for years to come. Make your business shine and be in the centre of major municipal events like the Art Crawl and Supercrawl! Features wood burning pizza oven and transferable LLBO of 100 main floor and 100 on lower level. Full commercial kitchen with large hood and walk-in fridge. Fully fixtured space. (id:61215)
867 Beach Boulevard
Hamilton, Ontario
This premium location. Whether you're an investor, builder, or future homeowner this Rear opportunity to build your a dream home on this prime vacant residential lot in Hamilton beach! excellent size 40.7 ft X 140.3 ft depth, this lot is fronting on Lake Ontario, offering a perfect blend of exceptional view, tranquility and convenience. Easy access to QEW, shopping, schools, parks, and all essential. All property info. must be independently verified. (id:61215)
0 Little Baseline Road
Lakeshore, Ontario
Potential Future Development Opportunity. Approximately 73 acres of land, as per GeoWarehouse, designated as Urban Reserve in the Official Plan. This property offers significant potential for residential, commercial, or employment-related development. The site features 1,848 feet of frontage on Little Baseline Road and a depth of approximately 1,618 feet, with 2207 feet back. Municipal services are available either at the lot line or nearby, enhancing development feasibility. Strategically located in an area surrounded by established residential and industrial developments, the property is situated just down the road from the new High-Tech Industrial Park, Offering excellent proximity to future growth. (id:61215)
275 W Pike Creek Road
Lakeshore, Ontario
64.4 Acres of Prime Agricultural Land with Excellent Future Development Potential. This expansive 64.4-acre parcel of farmland is ideally situated in a highly desirable location with potential for future development. Currently zoned Agricultural, the property features approximately 151 and 130 feet of frontage on West Pike Creek Road, extending roughly 2,900 feet in depth and 983 feet wide at the rear. Strategically positioned between County Road 22 and Little Baseline. The property offers two points of access from West Pike Creek Road and is in close proximity to established residential developments. Municipal services including hydro, water, and natural gas are available at the road, with sanitary sewers located nearby. (id:61215)
440 Jay Crescent
Orangeville, Ontario
Welcome Home! This spacious 2-storey home offers 3+2 bedrooms, 4 bathrooms, and a fully finished lower level perfect for families of all sizes! Ideally located in a family-friendly neighbourhood with quick access to Highways 9 & 10, it's a commuter's dream. Step into the enclosed front porch and be greeted by a large, welcoming foyer with direct access to the double-car garage and a convenient 2-piece powder room. The main floor features a warm and inviting living room with beautiful dark laminate flooring, ideal for entertaining. The gourmet kitchen boasts stunning granite countertops, a stylish backsplash, motion-sensor under-cabinet lighting, and a custom coffee station. A walk-out from the kitchen leads to the backyard, making indoor-outdoor living a breeze. Open to the kitchen is a bright dining room with a vaulted ceiling and a cozy gas fireplace, flanked by large windows overlooking the backyard. Upstairs, you'll find newly installed broadloom carpeting and three generous bedrooms. The spacious primary suite features a large walk-in closet and a luxurious 5-piece ensuite with a separate soaker tub and a tiled walk-in shower. Dont miss the opportunity to make this exceptional home yours! (id:61215)
2 - 624 Lakeshore Road E
Mississauga, Ontario
Renovated Multi-Use Unit Currently Built Out With A Large Open Retail Space Plus Back Office or Storage Room. Access Through Back Door For Parking. Approx. 1,000 Sqft, High Ceilings, 1 Washroom And 1 Parking Spot. Utilities Included. Great Signage Potential (id:61215)
120 Lake Woods Drive
Whitchurch-Stouffville, Ontario
Welcome to 120 Lake Woods Drive located in the prestigious Camelot Estates. The home is situated on over 6 acres of land, and includes a main residence as well as secondary quarters perfect for a nanny suite, multi generational living or even rental income. The main residence comes with a professionally upgraded and custom kitchen with top of the line appliances including built in units. In addition to the two car garages, a separate stand alone utility garage is affixed to the property offering more storage space and uses. Practice your chipping and putting at the backyard putting green while enjoying the tranquility of the property. The opportunities to make your dreams come true with this home are endless. (id:61215)
56 Sunbird Boulevard
Georgina, Ontario
Welcome to this beautifully renovated 3+1 bedroom home, ideally located in central Keswick on a quiet, family-friendly side street just two blocks from Lake Simcoe. With minimal traffic and plenty of kids often playing street hockey or other games nearby, this neighbourhood is perfect for families. A town park sits just up the street, and a public beach is only five minutes away by car. The home features a wide, 4-car driveway thanks to sidewalks positioned on the opposite side of the street, and a spacious double-car garage thats perfect for indoor parking or storing recreational gear. Step inside through the enclosed front porch into a warm and inviting main floor with hardwood flooring, a cozy wood-burning fireplace, and a semi-open layout. The updated kitchen flows into the dining area, ideal for both everyday living and entertaining. Two sliding doors offer easy accessone opens to a generous backyard, while the other leads to a covered side deck, perfect for relaxing outdoors in any weather. Upstairs, you'll find a spacious primary bedroom with a large closet and full ensuite featuring a jacuzzi tub. Two additional large bedrooms and another four-piece bathroom complete the upper level. The fully finished basement offers even more living space, including a large bedroom with its own ensuite, a second versatile room perfect as an office, den, or playroom, a dedicated laundry room, furnace room, cold cellar, and a cozy TV area. Whether you're starting out, growing your family, or looking to simplify, this move-in-ready home offers comfort, character, and flexible space to suit your lifestyle. (id:61215)
275 Webb Road
Uxbridge, Ontario
Escape to your own private sanctuary just minutes from Stouffville. This incredible 131-acre farm offers a rare blend of peaceful country living and convenient access to town amenities. The property features a spacious, well-maintained farmhouse and an impressive 10,000-square-foot outbuilding, perfect for hobbyists, business owners, or anyone needing extensive storage. As you Step inside this charming and well-cared-for home, where every window offers breathtaking views of the surrounding landscape. The heart of the home is the large eat-in kitchen, ideal for family meals and gathering. The generous family room with its oversized windows is a bright and welcoming space for relaxation. The elegant living room is a true showstopper, boasting custom trim work, rich hardwood floors, and a grand fireplace with a brick surround that creates a cozy, inviting atmosphere. The finished, walk-out basement includes a spacious rec room, offering additional living and entertaining space. An oversized two-car attached garage provides ample room for vehicles and storage. This home is a testament to quality and care, ready for you to move in and enjoy. The massive 10,000-square-foot outbuilding is a standout feature of this property. It includes a heated shop, making it a versatile space for projects year-round. With vast storage capacity, this building can accommodate all your needs, from housing farm equipment to working on your toys in shop. Imagine the possibilities on this expansive 131-acre property. (id:61215)
15 Dobson Court
King, Ontario
SHORT TERM LEASE or LONG TERM !!! Welcome To A Piece Of Paradise! This 4 +1 Bedroom 2 Storey Home is Complete With A Finished Basement, Sun-Filled Family-Sized Eat-In Kitchen W/Stone Counters, Island, Pantries W/Walkout To Patio W/Gazebo & Lush Gardens. Enjoy Entertaining In The Formal Dining Rm Main Floor Den, Mud Room, Laundry, Large Principal Room Sizes & Solarium.Large Basement Rec Room,Additional Bedroom, & Storage Space. Stunning 3/4 Acre Premium Lot In Highly Sought Nobleton. Spectacular Ravine Views From almost every room in the house.Don't Miss Your Opportunity To Live Here! Fully Landscaped Lot With Complete Privacy And Serenity! (id:61215)
7 Grogan Street
Ajax, Ontario
Welcome to Your Dream Home! This Stunning 4+2 Bdrm Home combines modern elegance with practical comfort. Main flr boasts 9ft ceilings, Hrdwd Flrs, Pot Lights & Crown Mldng creating an airy &inviting space. The Grand Family Room has a Cozy Gas Fireplace & is a perfect retreat for Family & Friends. Upstairs, you'll find 4 generously sized bdrms. Primary Offers an Expansive Walk In Closet & 5Pc Ensuite W/Soaker Tub & Water Closet. The fully finished basement is an entertainers paradise, featuring a state-of-the-art movie theater, a spacious recreation room w/wet bar, and an additional bedroom. Soak in the sun in the Low maintenance interlocked & Fenced In Yard. Situated in a quiet, family-friendly neighborhood, this home offers the best of both worlds: tranquility and Prime location. You're just minutes away from Transit/Hwys, Top-Rated Restaurants, and a Variety of Shopping Options, Making Everyday Life Seamless & Enjoyable. This House is More Than a a Lifestyle Upgrade. **EXTRAS** Separate Side Entrance, 2nd floor laundry, Basement Laundry & Garage Shelving (id:61215)
28 Liberty Street S
Clarington, Ontario
This beautifully maintained all-brick semi-detached home offers a perfect blend of character and modern updates in the heart of Downtown Bowmanville. Featuring an open-concept main level and spacious renovated kitchen with granite countertops. This home is move-in ready. Enjoy outdoor living with a fenced backyard, complete with a walk-out deck, perfect for entertaining or relaxing. The covered front porch adds curb appeal and a cozy spot to unwind.Located just steps from shops, schools, parks, and transit, and only minutes to Highway 401, this property offers unbeatable convenience. The unfinished basement provides ample storage space. Whether you're a first-time buyer looking for a stylish starter home or an investor seeking a prime location, this property is a must-see! (id:61215)
45 Park Lane Circle
Toronto, Ontario
Welcome To An Exceptional Private Gated Modern Estate, Extensively And Exquisitely Remodeled In 2024 And Nestled Within The Iconic Bridle Path Neighborhood. Sprawling Across 3 Acres And Boasting A 300-Foot Wide Frontage, This LA-Style Estate Offers An Unparalleled Level Of Sophistication With 17,000 Square Feet Of Living Space. Designed And Constructed By Tina Barooti/Tiarch Architect, Recipient Of The American Canadian Property Awards, This Residence Epitomizes Luxury Living. Enjoy The Epitome Of Outdoor Recreation With A Private Tennis Court, A Swimming Pool, And A Jacuzzi. The Ultra-Premium Concrete, Steel, Glass, And Stone Build Is Adorned With Skylights Featuring Shades, Illuminating The Space With Natural Light And Highlighting Magnificent Architectural Embellishments. Additional Amenities Include Glass Elevators, A Theatre Room, A Fully Equipped Gym, A Spa With A Steam Room, A Bar, And A Wine Cellar. The Estate Features Engineered Hardwood Imported From Europe. Practical Luxury Meets Timeless Elegance With A Heated Driveway And Impeccable Finishes Throughout The Property. (id:61215)
99 Sufi Crescent
Toronto, Ontario
Attention Investors amazing opportunity 99 Sufi Crescent. A great investment property located in a very desirable neighbourhood. Located in a well-established community with easy access to major highways, top-rated schools, shopping centers, and public transit. Will continue to be an area which is in high demand with a strong future. Limitless Potential. Located in a high-growth area, this property has the potential for significant value appreciation, making it an ideal long-term investment. (id:61215)
308 Upper A1 - 19 Liszt Gate
Toronto, Ontario
Rental Include All Utility and Internet !!! Landlord occupied one bedrm, Two Bedroom Available at 2nd Floor, Room Is Furnished, Move In Ready, Share Space with A Friendly Landlord In a well Maintained Townhouse at High Demanded Area. Hard Wood Floor, Upgraded Kitchen. Top Ranking School- AY Jackson, Zion Hgts, Creshaven And Seneca College. Close To Ttc, Go Train, Restaurant. Fully Fenced With Privacy Backyard. Fully Furnished House. Perfect For Singles and Students. 1 parking space avalible for $80 extra. (id:61215)
7 Purling Place
Toronto, Ontario
Set at the end of a quiet cul-de-sac with just seven other luxury homes, this exceptional property in the heart of Banbury offers a once-in-a-generation opportunity to build your dream estate. Located in one of Toronto's most prestigious neighbourhoods, this sprawling pie-shaped lot spans nearly 30,000 square feet, offering both privacy and incredible scale. With a rear width of approximately 328 feet, about the length of a soccer field, the property provides the perfect canvas for a grand custom-built home while still leaving space for an expansive backyard oasis. Whether you envision a pool, a tennis court, or lush landscaped gardens, there's room to bring your vision to life. This is more than just a lot; it's a chance to build a legacy home in a coveted community surrounded by multimillion-dollar estates and top-tier amenities. Ideally located just minutes from Highway 401 and the DVP, this exclusive enclave offers seamless access to the city and beyond. Enjoy being steps from the scenic trails of Windfields Park and surrounded by some of Toronto's top public and private schools. A rare mix of privacy, prestige, and convenience. (id:61215)
54 Eberhardt Drive
Wasaga Beach, Ontario
Welcome to this stunning, like-new freehold townhouse, a true gem just three years old and expertly upgraded to feel like a model home. Situated less than a 10-minute walk from Wasaga Beach, this property perfectly blends modern luxury with an unbeatable location. This is one of the most sought-after layouts from the builder, featuring a sleek stone elevation that offers fantastic curb appeal. Step inside and be captivated by the open-concept design and a floor plan built for both comfort and entertaining. Access from the garage to the inside of the house. The main floor features beautiful hardwood floors and soaring high ceilings that create a bright and airy atmosphere. The gourmet custom kitchen is a chef's dream, boasting quartz countertops, a large island, and high-end stainless steel appliances. No detail has been overlooked. The elegant oak stairs with iron pickets lead you to the second floor, where you'll find the convenient second-floor laundry and a private oasis in the primary bedroom, which also features hardwood floors. The luxurious ensuite bathroom is a spa-like retreat, complete with a modern vanity and a floating tub, perfect for unwinding after a long day. Enjoy seamless indoor-outdoor living with a walk-out from the family room to a wooden deck in the backyard, ideal for summer barbecues and relaxing evenings. With shopping and restaurants just a stone's throw away, you'll have everything you need right at your fingertips. This home is more than just a place to live; it's a lifestyle. Don't miss your chance to own this exceptional property. (id:61215)
89 Rosshaven Crescent
Vaughan, Ontario
Look No Further! 89 Rosshaven Cres Is An Architectural Gem That Combines Modem Living & Elegance! As You Enter The Foyer Of This Home You Are Welcomed With An Open Airy Feel With Soaring 20Ft Ceilings. The Main Floor Boasts An Open Concept Extremely Functional Layout With 10Ft Ceilings, Oversized Dining Room With Coffered Ceilings That Flows Seamlessly Into The Kitchen, Large Main Floor Office With Waffle Ceilings, Massive Open Concept Great Room With Waffle Ceilings & Tons Of Natural Light! The Kitchen Which Is The Heart Of The Home Is Equipped With A Large Built In Pantry, Quartz Counters, Quartz Backsplash, Pot Filler, Top Of The Line CAFE Appliances, B/I Microwave, Gas Stove, A Huge Oversized Island With Granite Counter Top & Walks Out To Your Fully Landscaped Backyard Oasis That Includes A BBQ Area, An In Ground Ozone System Pool With Waterfall & 3Pc Bath Perfect For Entertaining Or Relaxation! As You Make Your Way To The Upper Part Of The Home You Are Greeted By A Secondary Living Space Great For Entertaining &Walk/Out To A Covered Balcony! The Second Level Offers 9Ft Ceilings, Spacious Bedrooms One With A Jack & Jill Bath, Another With It's Own Ensuite And The Large Primary Bedroom Offers A Large 5pc En-Suite & Massive Walk-In Closet! This Spectacular Home Will Satisfy The Pickiest Of Buyers! Close To Shops, Restaurants, Schools, Hwy 400 And More! (id:61215)
3944 19th Avenue
Markham, Ontario
Welcome to a secluded haven in Markham, Ontario, where a custom built bungalow on 10 acres of farmland not only offers tranquility but potential for future development. Located in one of the greatest and most desired areas in the GTA, this large 10 acre property has it all! This thoughtfully designed residence emphasizes both comfort and practicality with spacious rooms, brand new renovated kitchen, 3 season room, fully separate in-law suite with separate entrance and walk-out basement, an attached and a detached 2 car garage and so much more! (id:61215)
10 Adario Crescent
Vaughan, Ontario
Luxury New Home by Lindvest in the Prime Location "Pine Valley & Teston Rd" Community of Vellore Village. Stunning 50' Lot ORIOLE Model 4266 sq, ft. With 4 Bedrooms. Contemporary Exterior With Brick & Stone & Upgraded Interior Finishes. Celling Heights 10' on Main Floor, 9' Second Floor & Basement. Beautifully Upgraded Kitchen With High End Appliances, This Home is a MUST SEE** (id:61215)
308 Upper A2 - 19 Liszt Gate
Toronto, Ontario
Rental Include All Utility and Internet !!! Landlord occupied one bedrm, Two Bedroom Available at 2nd Floor, Room Is Furnished, Move In Ready, Share Space with A Friendly Landlord In a well Maintained Townhouse at High Demanded Area. Hard Wood Floor, Upgraded Kitchen. Top Ranking School- AY Jackson, Zion Hgts, Creshaven And Seneca College. Close To Ttc, Go Train, Restaurant. Fully Fenced With Privacy Backyard. Fully Furnished House. Perfect For Singles and Students. 1 parking space avalible for $80 extra. (id:61215)
861 Bourne Crescent
Oshawa, Ontario
Beautifully Maintained East-Facing Entrance Freehold Townhome (No Fees) in Prime Location! This modern, east-facing freehold townhome is filled with natural light and features low-maintenance wood-style floors, large windows, and a cozy den with walk-out access to a private yard ideal for relaxing or entertaining. Upstairs includes a spacious living room, family-sized kitchen, and two primary bedrooms with ensuites -- a rare, highly sought-after layout. Additional Highlights: Appliances: dishwasher (2021), stove (2021), dryer (2021)Roof (2020) & furnace (2021)Steps from the lake, Oshawa Centre, parks, public transit, and amenities (Costco, Walmart, Best Buy, Lowes, Dollarama, Restaurants and more) Don' t miss this opportunity to live in a prime location with a home that combines style, comfort, and convenience! We kindly ask that only the prospective buyers attend, ideally with a maximum of 2-3 people per showing. (id:61215)
159 Alfred Avenue
Toronto, Ontario
Prestigious 50' x 120' Private Lot in the Heart of Willowdale! This 2-storey detached home is nestled in the highly sought-after Willowdale East neighborhood, surrounded by multi-million dollar properties. Offering exceptional convenience located close to Hwy 401 and within walking distance to the subway, high-ranking schools and close proximity to golf courses, trails, parks, North York General Hospital, as well as a the vibrant shopping and dining options along the iconic Yonge Street all while experiencing the tranquility of a prestigious local community. A rare opportunity with endless potential, ideal for future builders, renovators, or developers looking to invest in one of Toronto's most desirable neighborhoods. This property has a permit approved for significant changes to 4000 sqft of living space with walk-out basement and other impressive enhancements to become a community showstopper. (id:61215)
25 Braida Lane
Halton Hills, Ontario
Welcome to 25 Braida Lane, a spacious and stylish 3-bedroom, 3-bathroom townhome nestled in one of Acton's most family-friendly and growing communities. Offering over 1,700 sqft of living space, this beautifully designed home is perfect for families, professionals, or investors looking for a turnkey property with modern finishes and incredible convenience. Bright, Open-Concept Living Spaces The main level welcomes you with a generous foyer featuring tile flooring and a closet, leading into a spacious open-concept kitchen, dining, and living area perfect for entertaining. The kitchen boasts tile flooring, ample prep space, and flows seamlessly into the dining area, while the living room features rich hardwood flooring, large windows, and plenty of room to gather. A main-floor bedroom with broadloom flooring and a large window provides flexible space ideal for a guest room, home office, or playroom. Spacious Bedrooms with Private Ensuites Upstairs, the primary suite offers a peaceful retreat with broadloom flooring, a large walk-in closet, and a private 3-piece ensuite. The third bedroom is equally impressive, featuring its own 4-piece ensuite, broadloom flooring, and a sunlit window. A dedicated laundry room with tile flooring and a sink adds to the homes practicality and convenience. Basement with Endless Potential The unfinished basement is perfect for creating a future rec room, home gym, in-law suite, or additional bedroom. Prime Acton Location with Nearby Amenities Located in the heart of Acton, you're steps away from parks, schools, shops, and the GO Train for an easy commute to the GTA. Enjoy weekend strolls by Fairy Lake, grab your essentials at local markets, or take a quick drive to nearby Georgetown and Milton. With easy access to Highway 7 and 401, this home offers the perfect balance between small-town charm and big-city convenience. (id:61215)
80 Mill Race Crescent
Woolwich, Ontario
80 Mill Race Crescent is a gorgeous family home featuring four-plus-one bedroomsalong with an open-concept living area and a fully finished lower level. The exterior of the nearly-new build property is handsomely finished and includes a private garage anda lovely covered front porch. The interior of the residence boasts a contemporary finish with gleaming hardwood floors and pot lighting throughout. Airy and bright, it exudes a welcoming ambiance that is sure to please. Located in a coveted, St. Jacobs neighbourhood, this turn-key offering is ideal for families looking for both luxury and comfort.The combined living room and dining room share a chic elegance. A corner fireplace warms the principal living area up while the modern kitchen boasts quartz counters, brand-name appliances and a centre island with breakfast bar.The primary bedroom is a luxe suite with a large walk-in closet and a deluxe ensuitefitted with a corner tub, a double sink vanity and a separate shower stall. The upper-level office can easily be used as a fourth bedroom if needed. The lower level includes a recreation room, a guest bedroom, a three-piece bath and a kitchenette with dining area- making it perfect as a nanny or in-law suite.The backyard has been carpeted with a thick lawn and is waiting to be turned into your personal paradise. (id:61215)
4th Floor - 210 St Clair Avenue W
Toronto, Ontario
PRESTIGE OFFICE Space on 4th Floor of exceptionally well maintained quiet Professional Bldg/ TTC at Doorstep/ Elevator/ One (1) Parking spot included. (id:61215)
28 Iber Road E
Ottawa, Ontario
Turnkey Mary Brown's Chicken Franchise For Sale Prime Stittsville Location Excellent Location! Well-Established, Location With Drive Thru, Great Exposure, Famous, And Successful Business Model With Over 250+ Locations Across Canada. Ideally Situated At The High-Traffic Intersection Of Hazeldean Road And Iber Road, This Location Offers Unmatched Exposure And A Steady Stream Of Both Local And Tourist Foot Traffic. Positioned In A Vibrant, High-Density Area With Strong Daytime And Evening Customer Flow. Key Highlights: Prime Location: A Popular Spot Known For Its Signature Fried Chicken, Taters (Seasoned Potato Wedges), And Coleslaw. Financial Performance: Annual Sales: Close To $2M (And Growing Current Year On Track For $2.5M)Rent: Approx. $14,000/Month Including TMI Long Lease: Existing Term Of 10 Years Two Renewal Options Of 5 Years Each Royalty Fee: 5%Advertising Fee: 4% Store Area: Approx. 2,400 Sq. Ft. Don't Miss This Rare Opportunity To Own A Profitable And Growing Franchise In A Thriving Location! (id:61215)
9 - 9300 Keele Street
Vaughan, Ontario
Fantastic Business Opportunity To Be Your Own Boss. A Turnkey Operation With An Established Loyal Client Base. Friendly Nails Spa is the Ideal destination for nail services in Vaughan. Dedicated to serving with Top line of products and with Experts in the industry. Specialties include: Nails, Pedicure, Manicures, Dipping Powder, Waxing. (id:61215)
2227 Rodick Road
Markham, Ontario
Fantastic opportunity to live in this gorgeous 4+2 bedroom, 4 bathroom detached home in prestigious & sought-after Cachet neighbourhood. Features include hardwood floors; open concept layout; bright & spacious living & dining area ideal for both everyday living and seamless entertaining; family room with gas fireplace overlooking the updated kitchen with breakfast area, stainless steel appliances, large centre island, and walk-out to backyard; direct access to garage; make your way upstairs to find an oversized primary suite w/a 5-pc ensuite, a large walk-in closet, additional closet, & sitting area; three generous-sized bedrooms, all with large windows and closets. On lower level you'll find entertainer's delight rec room w/built-in wet bar, additional 2 large bedrooms, one w/direct access to 3-piece bathroom. Excellent location! Steps to great schools, groceries, banks, restaurants, parks, public transits++. Close to Community Centre and Highway 404. (id:61215)
A3 - 110 North Front Street
Belleville, Ontario
Turnkey Quesada Burritos & Tacos Franchise for sale Prime Belleville Location. An exceptional opportunity to own a profitable and well-established Quesada Burritos franchise in Belleville! Strategically positioned at the high-traffic intersection of College St & N Front St, this location benefits from excellent visibility and a strong customer base. The plaza offers free parking, high foot traffic, and is easily accessible. Key Highlights: Prime Location: Minutes from Highway 401, Downtown Belleville, Quinte Mall and other key community hubs. Proven Success: Established in 2023, this location was newly built and has demonstrated consistent sales growth since opening. Financial Performance: Monthly Sales: $20,000-$22,000 (and growing)Rent: $5,597.80 inc. tmi & hst/month Royalty Fee: 5.65%Advertising Fee:3%Long-Term Lease: Current lease of 10 years term plus with two renewal options (5+5 years)Labour Costs:~20%Store Area: 1,280 sq.ft. Don't Miss This opportunity! (id:61215)
408 Dalhousie Street
Ottawa, Ontario
Incredible opportunity to own a fully equipped, profit making and turn key Franchise restaurant with fully trained team and full Mkt and Hands on Quality and technical support in a high-traffic, sought-after location in Ottawa. This professionally designed space features top-quality Food with great rating, allowing you to start making profit immediately no setup delays, no permit hassles. All required licenses and approvals are in place. Very low and competitive rent as compare to the location. Parking available. All showings are by appointment only through the listing agent. (id:61215)
25222 Park Road
Georgina, Ontario
Roll out of bed every morning to the sights and sounds of your own forest. Feel the stress melt away as you walk 3.5 kilometres of nature trails without leaving your own property. All of this without losing the convenience of nearby shopping, schools and restaurants! This country escape is situated on 25 acres featuring a beautiful yard, horse paddocks, forests and ponds. The home is move-in ready, featuring a bright airy kitchen, large living room (with walkout to an expansive deck) and a finished basement. An 8-stall barn (winterized water, skylights, and rustic chandeliers!) includes an insulated kennel and dog run. The driveway and parking area are both paved.You might decide never to leave your own property, but if you do you're less than five minutes from the town of Sutton and Lake Simcoe, 30 minutes to the Go Train and an hour away from Toronto. When viewing give yourself time to walk the trails to capture the true essence of this wonderful property. (id:61215)
317 - 8111 Forest Glen Drive
Niagara Falls, Ontario
2 BEDROOM/2 BATHROOM PLUS DEN!!!! Welcome to Unit 317 in the sought-after Mansions of Forest Glen. This wonderfully private and recently updated 3rd-floor corner end unit offers over 1,380 square feet of thoughtfully designed living space and is truly a retreat. Enjoy peaceful, tree-lined views of Shriners Woodlot Park and Creek from the comfort of your living room or primary bedroomboth offering secure access to your own patio, as well as the inviting outdoor lounge and BBQ area. Inside, you'll find two generously sized bedrooms, two full bathrooms, and a versatile den with picturesque views, perfect for a home office or cozy reading nook. Custom window coverings and marble window sills throughout. The sunlit galley kitchen is ideal for your morning coffee and flows seamlessly into a spacious dining and living area that's great for both relaxing and entertaining. The primary suite features a walk-in closet, and the convenience of in-suite laundry adds to the ease of everyday living. Small pet lovers will be pleased to know the building welcomes pets under 20 lbs. As a resident, you'll also enjoy exceptional amenities, including full-time concierge service, a heated indoor pool, hot tub, fitness center, library, lounge, and a party room with a fully equipped kitchen. Immaculate, move-in ready, and available for quick possession. This is a rare opportunity to enjoy carefree living in one of the area's most desirable communities. (id:61215)
814 - 286 Main Street
Toronto, Ontario
This brand-new condo build, 1 bedroom + den features 600 sq ft of living space and balcony, includes locker/storage. This condo is located in Toronto at Main and Danforth, the East End of the Danforth Neighborhood. A Practical Layout, Open Concept Living / Dining Room, Modern Kitchen with Centre Island, New Appliances: Fridge/Freezer, Stove, Rangehood, Dishwasher, Microwave, Ensuite Washer/Dryer. Porcelain Tile Backsplash and Under Cabinet Lighting. Durable Vinyl Flooring, 9Ft Ceilings. A Three Minute Walk to Main St. Subway Station, the Danforth GO Station and TTC. 5-10 Minute Walk to - Sobeys, Metro, Banks, Restaurants, Bakeries, Cafes, Canadian Tire and Much More! Building Features: 24 Hour Concierge, Fitness/Yoga Centre, Outdoor Patio, Media Room, Party Room with Bar Seating & Media Centre, Tech Lounge, Rooftop Terrace with BBQs and Seating, Day Care Center, Guest Rooms, Study Room and Visitors parking. (id:61215)
11 Loggers Trail
Whitchurch-Stouffville, Ontario
Opportunity Knocks! This Beautiful Custom Home Is Nestled On A Private 1.98 Acre Lot With Over 300 Ft Of Frontage Surrounded By Picturesque Mature Trees. A great opportunity to own a bungaloft with a fully finished basement that is over 5,000 sq ft on two levels and over 7,500 square feet across three levels. This home is designed with high ceilings, 8-foot doors, hardwood floors throughout. Undergone renovations, including new stucco, newer windows, all bathrooms have new custom cabinetry and a sprinkler system for easy yard maintenance. Stepping inside, the open concept main level is filled with natural light through high ceiling picture windows in the living and dining areas. Combined with the large chefs dream kitchen designed with ample countertop space, cabinetry and stainless steel appliances perfect for hosting and gatherings. The primary bedroom is conveniently situated on the main floor with built-in closets and a spa-like 5-pc ensuite with heated floors, a jetted soaker tub, heated towel rack, frameless glass shower and double sink. Upstairs, features a grand hallway with sitting area, large loft and additional spacious bedrooms. The mudroom / laundry room has custom built cabinetry, pull-out drawers / closet organizers and a laundry shoot. The heated garage comfortably accommodates 6 cars, with potential to fit more with lifts, features epoxy floors, water access, and service stairs to the basement. Walk downstairs into a large rec room on raised broadloom flooring and pot lights. Enjoy your own infrared sauna and a spa-like bathroom for relaxation and luxurious touch. The huge basement makes space for a gym with mounted TV, a movie room with Bose Speakers, projector and large wall screen, and a stunning custom built bar with a wet sink, bar fridge, cabinetry, large wine racks & 5 bar stools ideal for recreation. A truly special property with potential to further customize. Do not miss out on this rare opportunity! (id:61215)
236 #55 Haldimand Road
Haldimand, Ontario
Welcome to 236 Haldimand Road 55, Nanticoke. This 3+1 bedroom, 3-bathroom home is perfectly situated on 1.65 acres and features an open-concept layout with beautiful finishes and California shutters throughout. The kitchen offers plenty of cabinet/counter space and a convenient walk-in pantry. The living room features a stunning natural gas fireplace and sliding doors that lead out to the back porch area. The spacious primary suite offers a walk-in closet and ensuite with double sinks. On the far side of the home youll find two additional bedrooms and an additional full bathroom. The newly finished basement offers plenty of additional living space including a bedroom, 3 piece bathroom and also includes a rough-in for a gas fireplace and kitchenette. Outdoor living is a breeze with the 32' x 16' covered porch complete with BBQ and TV hookups, plus underground dog fencing. For hobbyists or professionals, the 30' x 50' heated steel shop includes a 12,000 lb hoist, 200 amp service, and oversized overhead door. Additional features of this amazing property include a double attached heated garage with inside entry, built-in Generac natural gas generator that can easily service the home and shop, alarm system, and treated well water with reverse osmosis to the kitchen. Move-in ready and designed for comfort, functionality, and entertaining. Don't miss out on this amazing opportunity! (id:61215)
5784 Ironwood Street
Niagara Falls, Ontario
Available Now! Luxury Lease in Fernwood Estates! Live in comfort and style in this beautifully finished 3+1 bedroom, 3.5 bath home - fully finished on all levels and completely carpet-free. The bright foyer welcomes you with elegant oak staircases, hardwood, and ceramic flooring throughout. The main floor features a gourmet kitchen with granite countertops, stainless steel appliances, an island, and a pantry. The open dining area walks out to a spacious, partially covered large deck, while the living room impresses with crown moulding, pot lights, and a stunning stone gas fireplace. A chic 2-piece bath and inside access to the double garage complete the main level. Upstairs, the primary suite offers a 4-piece ensuite with a jacuzzi tub and walk-in closet. Two additional bedrooms, a 5-piece main bath with double sinks, and a convenient upper-level laundry with extra cabinetry add everyday comfort. The fully finished basement extends the living space with a large rec room, 4th bedroom or office, and a 3-piece bath. Set on a premium lot with a covered front porch in sought-after Fernwood Estates - this home truly has it all! Requirements: First and last month's rent, rental application, credit report, employment letter, proof of income, and lease agreement. (id:61215)
Basement - 32 Plewes Road
Toronto, Ontario
Charming Bachelor Basement Apartment for Lease Available September 1st! This bright and modern bachelor basement apartment offers the perfect blend of comfort and convenience, ideal for a student, professional, or couple. With new laminate floors installed just 1.5 years ago, this carpet-free unit features an open-concept living, dining, and bedroom area, creating a spacious and inviting environment. The fully equipped kitchen is generously sized and includes a window that allows natural light to pour in, making it a pleasant spot for cooking and eating. Plus, with ensuite laundry, you'll never have to share again! Enjoy privacy and comfort with your own 3-piece bathroom and assigned parking for 1 car, included with the lease. All utilities, including WiFi, are covered in the rent, making budgeting even easier! Prime Location: This apartment is ideally located near major transit routes, shopping centers, and key highways like Highway 401 and the Allen Expressway, making commuting a breeze. You'll also be close to places of worship, Downsview Park, and a variety of other amenities that add value to your lifestyle. Key Features Available for move-in September 1st Open-concept living/dining/bedroom area Fully equipped, eat-in kitchen with window Ensuite laundry (no sharing!) Private 3-piece bathroom Private driveway parking for 1 car All utilities included, including WiFi No pets, no smoking Close to transit, shopping, Highway 401, Allen Expressway, places of worship, Downsview Park, and more! Perfect for those who value privacy, convenience, and low-maintenance living. Dont miss out on this incredible space! Schedule a viewing today! (id:61215)
4088 Nielsen Road
Tay, Ontario
Exquisite English Tudor Estate 3.785 Acres of Panoramic Beauty in Rural Tay Township. Custom-built architectural gem on a private cul-de-sac, surrounded by nature. Offering a sense of seclusion & grandeur that is truly a one-of-a-kind. Designed for comfort & elegance, the home features dual-zone propane forced-air furnaces, upgraded insulation, & near floor-to-ceiling windows that frame year-round views of the park like setting.Gourmet kitchen is a chefs dream with granite counters, JennAir built-in double ovens, JennAir stovetop island, stainless appliances & a spacious 2nd large island connecting seamlessly to the dining & sitting rooms. Luxury double doors lead to an expansive terrace with 2 bbq hookups & a custom 15' x 21' pavilion overlooking manicured grounds.The back property, an incredible blank canvas for your ultimate outdoor oasis. Whether you dream of a pool, cabana, outdoor kitchen, or another entertainment feature, bring your vision to life here.Inviting living room offers a stone propane fireplace & walkout to both the breezeway & terrace. The elegant spiral staircase leads to 4 upper level bedrooms, incl the primary suite with walk-in closet, spa inspired ensuite with oversized jet soaker tub, heated floor & Juliet balcony. The main floor offers a versatile 5th bedroom, originally used as an office, plus a well-appointed laundry room with abundant storage.Finished lower level features a theatre room, exercise space & display of art with endless possibilities to customize to your needs. Highlights incl. a heated dble garage & a location where the school bus drives along the st.Enjoy an easy commute via nearby Hwy 400 & a central location 30 min to Barrie & Orillia & 15 min to Midland. Go snowmobiling from your front door. An exceptional blend of timeless craftsmanship, modern luxury, ideal for the discerning buyer seeking both sophistication & a perfect setting to raise a family & entertaining guests. Don't miss out! (id:61215)
Trilm - 1082 Shamrock Marina Road
Gravenhurst, Ontario
Introducing The Trillium The Cottage You've Been Waiting For. Were excited to unveil The Trillium our brand new, highly requested three-season resort cottage designed for effortless enjoyment at your favourite Great Blue Resort. With 516 sq. ft. of thoughtfully designed space, this two-bedroom, 1.5-bathroom resort cottage features an open-concept layout and a fresh, bright interior that feels instantly welcoming. Whether you're sipping coffee on your included deck, hosting friends for the weekend, or enjoying quiet family time, The Trillium offers modern cottage living without the fuss. Spend your days enjoying resort amenities, connecting with nature, or simply unwinding. The Trillium is your perfect seasonal escape. *For Additional Property Details Click The Brochure Icon Below* (id:61215)
Trilm - 486 County Road 18
Prince Edward County, Ontario
Introducing The Trillium. The Cottage You've Been Waiting For. Were excited to unveil The Trillium our brand new, highly requested three-season resort cottage designed for effortless enjoyment at your favourite Great Blue Resort. With 516 sq. ft. of thoughtfully designed space, this two-bedroom, 1.5-bathroom resort cottage features an open-concept layout and a fresh, bright interior that feels instantly welcoming. Whether you're sipping coffee on your included deck, hosting friends for the weekend, or enjoying quiet family time, The Trillium offers modern cottage living without the fuss. Spend your days enjoying resort amenities, connecting with nature, or simply unwinding. The Trillium is your perfect seasonal escape. The new model is arriving soon! Book a tour and explore available sites. Looking for a Muskoka locale? Bonnie Lake Resort offers prime lakefront options.*For Additional Property Details Click The Brochure Icon Below* (id:61215)
Trilm - 1336 S Morrison Lake Road
Gravenhurst, Ontario
Introducing The Trillium The Cottage You've Been Waiting For. Were excited to unveil The Trillium our brand new, highly requested three-season resort cottage designed for effortless enjoyment at your favourite Great Blue Resort. With 516 sq. ft. of thoughtfully designed space, this two-bedroom, 1.5-bathroom resort cottage features an open-concept layout and a fresh, bright interior that feels instantly welcoming. Whether you're sipping coffee on your included deck, hosting friends for the weekend, or enjoying quiet family time, The Trillium offers modern cottage living without the fuss. Spend your days enjoying resort amenities, connecting with nature, or simply unwinding. The Trillium is your perfect seasonal escape. *For Additional Property Details Click The Brochure Icon Below* (id:61215)
10 Maple Avenue
Grimsby, Ontario
Charming Century Home Steps from Downtown Grimsby! Discover the warmth and character of this beautifully maintained 2-storey home, nestled on a large lot just minutes from vibrant downtown Grimsby. With over 100 years of history, this timeless residence blends original charm with thoughtful updates for modern living. Step inside to a vaulted entry and beautiful wood accents that carry throughout the home, setting the tone for the inviting spaces beyond. The main floor features an open-concept kitchen and dining area that flows into a cozy year-round sunroom perfect for morning coffee or quiet evenings. The spacious living room is anchored by a classic fireplace, adding to the homes welcoming atmosphere. Upstairs, you'll find two bedrooms, including a large primary suite with a walk-in closet and an impressive bathroom featuring a walk-in shower and plenty of space to unwind. Outside, enjoy multiple decks, a hot tub, and the charming pergola that sits behind the garage and is ideal for summer entertaining or peaceful retreat. The detached double garage (24' x 22' ext. measurement) comes complete with a workshop for the handyman and a loft. A charming pergola sits behind the garage ideal for summer entertaining or peaceful retreat. With its walkable location near shops, restaurants, and parks, this unique home offers the best of Grimsby living. Don't miss this rare opportunity to own a piece of local history! (id:61215)
47 Eight Mile Point Road
Oro-Medonte, Ontario
On a quiet, tree-lined crescent, this turnkey brick bungalow offers an exceptional lifestyle on one of Lake Simcoes most sought-after stretches of shoreline. 5 bedrooms, 4 bathrooms & a beautifully renovated bunkie above the single-slip boathouse, lakeside living at its finest.Professionally landscaped front and back with lush perennials, a full irrigation system. Engineered hardwood throughout the main floor. Kitchen with quartz countertops, Thermador WiFi-enabled gas range, pot filler & premium finishes. Living room with gas fireplace & dining area with walkout to a sprawling 75-ft deck (gas BBQ hookup)overlooking the lake - perfect for entertaining. Main floor primary features a luxurious ensuite with heated floors, large walk-in shower, Bluetooth in-wall speaker, in-suite laundry hook-up & a private walkout with water views. Two additional main floor bedrooms share a 4-piece bath.Recreation room with fireplace & walkout to a private hot tub area overlooking the water. Wet bar with fridge and dishwasher. 2nd primary with fireplace, built-ins, water views, walkout access & an opulent ensuite featuring a soaker tub on a solid walnut base, heated floors, double vanity & glass shower. Additional 5th bedroom, 2-piece powder room, laundry room, 6-person sauna with separate shower & mudroom with built-in dog bath. Renovated bunkie above the 26' x 12' boathouse, complete with kitchen & 3-piece bath ideal for guests "who won't want to leave. Marine railway to the boathouse. Waterside 10' x 19' deck, concrete stairs, break wall & 100 of clean, hard-bottom pebble shoreline with approximately 5 feet of depth off the dock with hard bottom sand perfect for swimming & water activities. Association dues include access to 62 acres of private parkland with nature trails for walking, cross-country skiing, etc & two waterfront tennis courts. Minutes to the Simcoe Rail Trail for biking, running, walking, or snowmobiling. Close to Orillia for amenities. 1 hour to the GTA. (id:61215)

