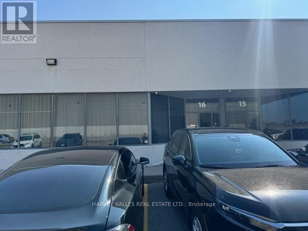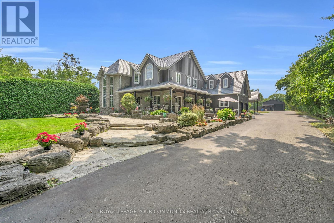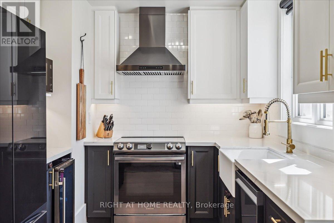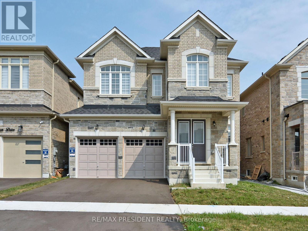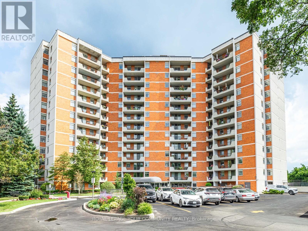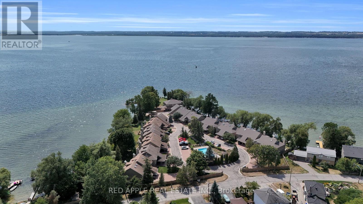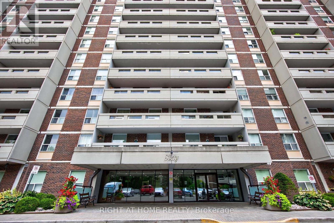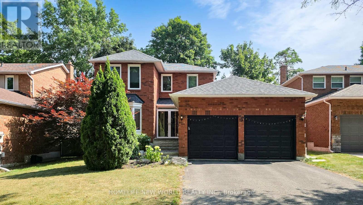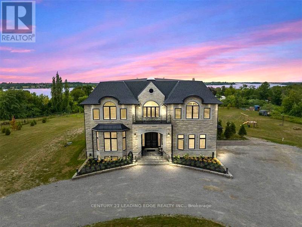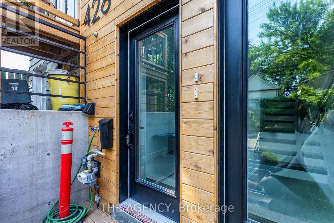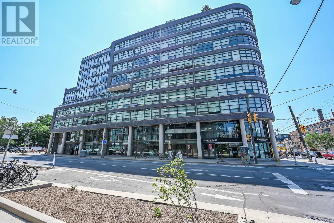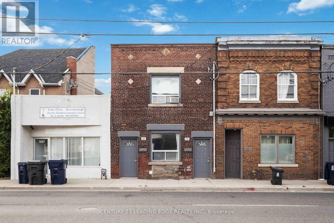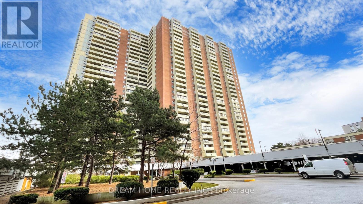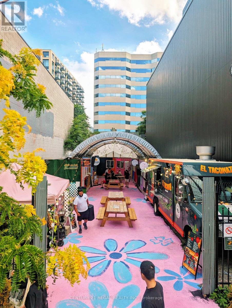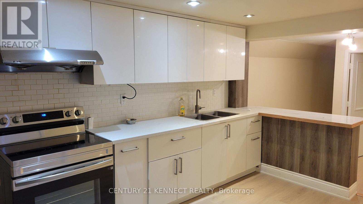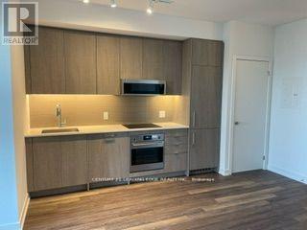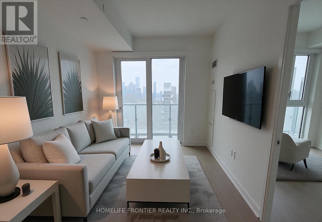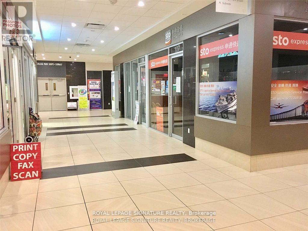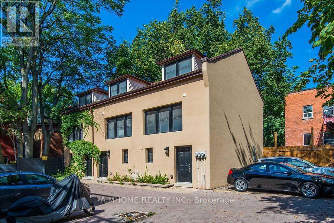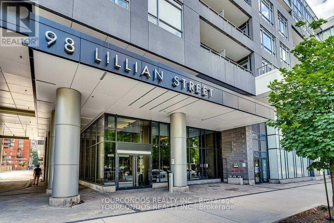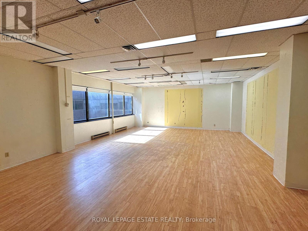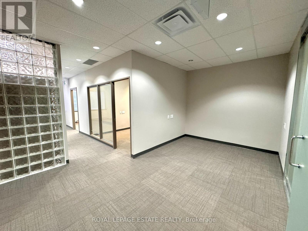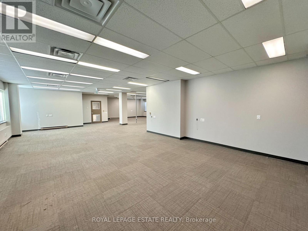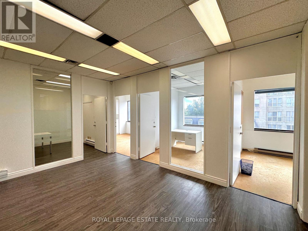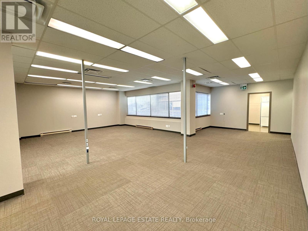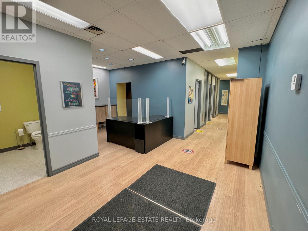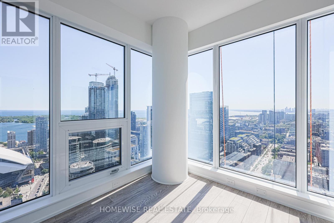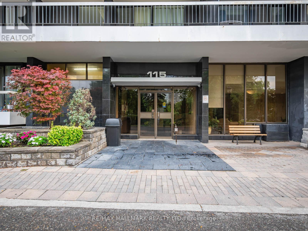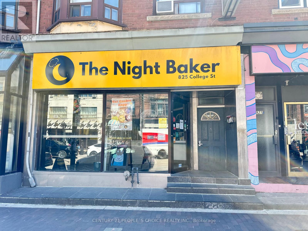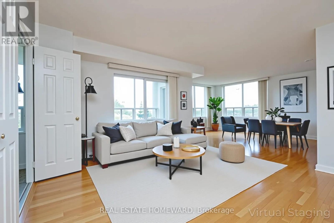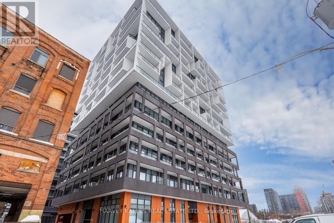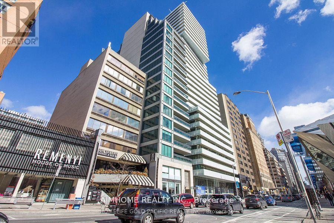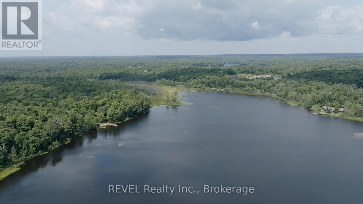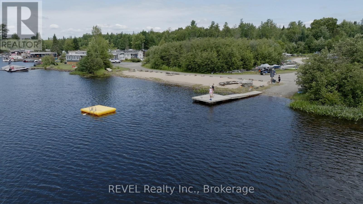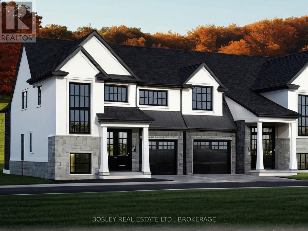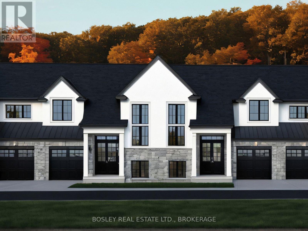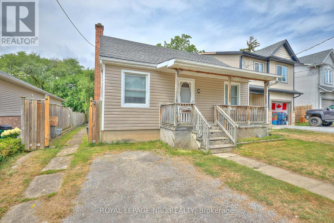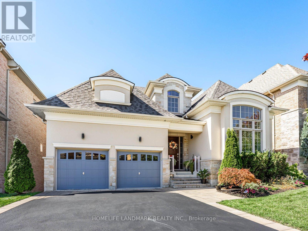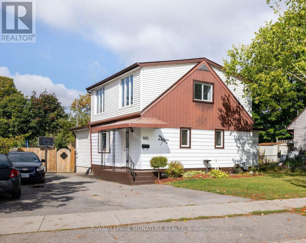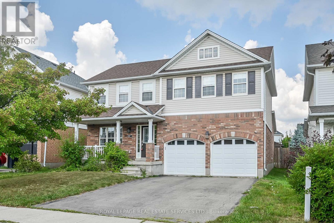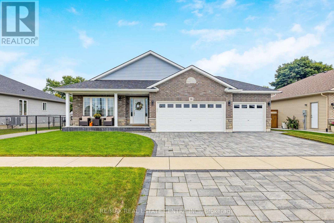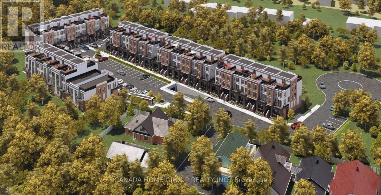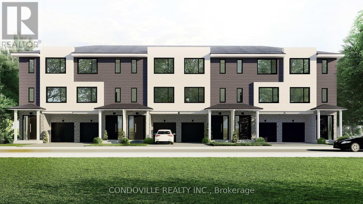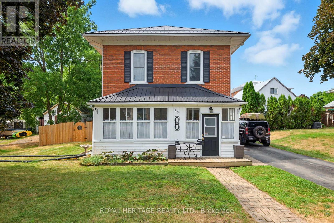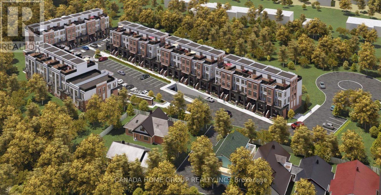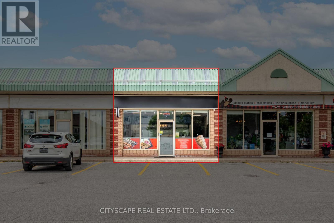Team Finora | Dan Kate and Jodie Finora | Niagara's Top Realtors | ReMax Niagara Realty Ltd.
Listings
16 - 60 West Wilmot Street
Richmond Hill, Ontario
Prime opportunity to own a well-maintained and spacious commercial/industrial unit in the prestigious Beaver Creek Business Park. Ideally located with excellent access to Highways 404 and 407, this versatile space is perfect for a variety of business uses including professional office, manufacturing, and warehousing. Can accommodate a 53' trailer! Currently divided into 3 sections but can easily be opened up to suit your needs. Front section features reception area, executive office & open-concept workspace. Middle area includes additional storage, 3 washrooms & kitchenette. Rear warehouse offers truck-level loading door & mezzanine level. (id:61215)
515 Lake Drive E
Georgina, Ontario
Experience the pinnacle of luxury lakefront living on Lake Simcoes sought-after south shore. Set on 3.28 acres, Zoned R2 with possible future potential, this extraordinary custom-built estate spans over 5125 sq ft in total living and entertainment/work space, perfect for multigenerational living, a home-based business, or simply enjoying the best of waterfront life. The main residence spans over 3,600 sq. ft. of exceptional craftsmanship. The breathtaking great room welcomes you with soaring 20-ft ceilings, a floor-to-ceiling stone gas fireplace, and rich custom millwork. The chef-inspired kitchen is a showpiece, featuring granite countertops, wide plank hardwood floors, exposed beams, built-in Viking appliances, a 6-burner gas range, and a large island with prep sink all flowing into a lake-view dining area. The attached 900 sq. ft, in-law suite with accessibility features has 2-bed, 2-bath, private entrance and deck. Step outside to the wraparound veranda or gather around the outdoor wood-burning fire pit. The main home offers 4+1 bedrooms, including a luxurious primary suite with a spa-like 5-piece ensuite soaker tub, dual rain showers, and a walk-in closet. Additional highlights include a 2-bay garage with mudroom entry, a rec room with built-in bar and pool table, and a gym with cedar sauna. The grounds offer mature trees, landscaped gardens, usable green space, and a private lakefront with an entertaining deck, firepit, toy storage, boat launch, and outbuilding. Bonus features include a 1100 sq. ft detached workshop/mancave with golf simulator, entertainment area, car hoist/toy storage and a functioning bar/kitchen and 2pc washroom. This is a rare opportunity, luxury, versatility, and resort-style living, less than an hour to Downtown Toronto. (id:61215)
14 - 105 Kayla Crescent
Vaughan, Ontario
Discover this Newly Renovated Home, Situated in One of the Most Desirable Neighborhoods in Maple. $$$ Spent On This Beautiful Renovation Project. Engineered Hardwood Floors and 9 Foot Ceilings with Pot Lights Throughout. The Open-concept Layout is Perfect For Entertaining With a Balcony that Extends Your Living Space Outdoors. The Trendy Modern Kitchen is Complete with a Farmhouse Sink, Premium Appliances, and Quartz Countertops. Motorized Blinds for Convenience on all Windows and Doors. Upstairs, the Spacious Primary Bedroom Offers Another Private Balcony and Walk-in Closet. Enjoy Walking Distance to All Amenities, Schools, Parks, Transit, Canada's Wonderland, and Hospital! Close Proximity to Major Highways and the GO Station. This Home Combines Comfort and Style Making it the Perfect Place to Call Home! (id:61215)
210 Mckean Drive
Whitchurch-Stouffville, Ontario
**Welcome to 210 McKean Dr.** This charming home is move-in ready and awaiting your personal touch. With over $100k in luxurious upgrades, this spacious property offers 5 bedrooms, 5 bathrooms, 8 feet upgraded door on main floor, including stained hardwood flooring, oak stairs, an upgraded kitchen with built-in Bosch appliances Gas Stove. The main floor features office with box 10+ feet ceiling, 24x24 quartz tiles a large living and dining area, and a cozy family room with a fireplace. The gourmet Smooth ceiling 2 tone Kitchen with quartz countertops and quartz backsplash is complete with a breakfast area and direct access to the backyard. Upstairs, you'll find an abundance of natural light that floods the elegant master bedroom, which boasts a 5-piece ensuite and his-and-her walk-in closets. Two additional bedrooms each have their own ensuite, while the other two share a convenient Jack-and-Jill bathroom. The second floor also includes a spacious laundry room. This beautiful two-story home is ideally situated within walking distance to Stouffville GO Station, hiking trails, golf courses, schools, parks, bus stops, grocery stores, and a recreation center. Don't miss out on this exceptional opportunity schedule your showing today! (id:61215)
508 - 7811 Yonge Street
Markham, Ontario
Welcome to an exceptionally well maintained 2 bedroom, 2 bath condo of the renowned "Thornhill Summit" that has been lovingly cared for by the same owner for over 40 years! (Never rented!) The building enjoys a multitude of amenities in the fabulous location of Old Thornhill Village, with renovated common areas and most recently, the Air Conditioning/Heating HVAC system. Nestled on a quiet floor, this unit boasts a spacious open concept living & dining room with access to a south facing and completely private balcony. The bright and functional kitchen has lots of cupboard & counter space perfect for everyday living with a handy breakfast bar that provides a ton of natural light. Primary suite offers an elegant 2 piece ensuite & large walk-in closet. Ample closet space & storage throughout including an oversized utility room with laundry facilities and shelving for organization. Enjoy the sparkling outdoor pool, sauna, gym, party room or a quiet library room to recharge or relax. Your friends and family will love all the Visitor Parking! All utilities included in maintenance fees keep expenses stress free! Walking distance to local shops, library, nature trails, restaurants, transit (including approved Royal Orchard Subway stop!) & schools. Close to the iconic Farmer's Market, 3 Golf Courses, Active Community Centre and Hwys 407 & 404! (id:61215)
12 Davy Point Circle
Georgina, Ontario
Welcome to 12 Davy Point Circle! Discover this Stunning, 3 Story, Direct Waterfront Townhome Corner Unit, Offering Breathtaking Lake Views from Multiple Vantage Points. Nestled in a Private Enclave of 26 Townhomes, this Property is the Perfect Year-Round Residence or Cottage Getaway, Conveniently Located Less than an Hour from T.O. on Lake Simcoe (Cooks Bay). This Incredible Waterfront Home Features a Bright Open Concept Main Floor Layout & Includes a Functional Kitchen, Separate Laundry Area & Powder Room. The Gas Fireplace, Floor-to-Ceiling Windows, Living & Dining Area Steps Out to the Spectacular Lake View Deck. The Primary Suite is a Retreat with Double Closets & Spacious 4 pc En-suite. Included are 2 Additional Bedrooms with Ample Storage. The Private & Spacious Loft Serves as an Ideal Office Space, a Potential 4th Bedroom or an In-Law Suite with Ample Storage Area. The Lakeside Location Offers Year-Round Recreation. Living at Davy Point Adult Community, You Can Enjoy the Communal Day Dock with Watercraft Storage and an Inground Heated Pool. This Exceptional Property is Close to Many Amenities & Recreational Opportunities Such as the MURC, the ROC & Orchard Beach Golf Course. The Future Proposed Bypass is Aimed at Easing Traffic Congestion to Toronto. (id:61215)
211 - 60 Inverlochy Boulevard
Markham, Ontario
Very Spacious Well Cared For 3 Bedroom Corner Unit With 2 Large Balconies In The Very Well Maintained And Managed Thornhill Orchards! Kitchen Is Very Well Appointed With Classy White High Gloss Cabinets, Subway Tile Backsplash, Butcher Block Counter Top And Under-mount Lighting. Primary Bedroom Has A Walk Thru Closet To a 2pc Ensuite. In-Suite Laundry, Exclusive Storage Locker and Exclusive Underground Parking Spot. Maintenance Fee Even Includes Utilities, High Speed Internet And TV. Site Amenities Include Wood Working Shop, Billiards Room, Ping Pong Room, Outdoor Tennis Court, Indoor Swimming Pool, Indoor Basketball Court, Weights Room And Cardio Room. Perfectly Located For Transit, Schools, Recreation, Sport, Arts.. The Planned Yonge North Subway Extension Includes A Royal Orchard Station Which Will Make The Location Even More Sought After In The Future. Start Your Next Chapter Here!!! (id:61215)
19 Chadburn Crescent
Aurora, Ontario
Luxury Living in the Prestigious Hills of St. Andrew! This beautifully renovated detached residence sits proudly on a premium 50-foot frontage lot, surrounded by mature trees in one of Aurora's most sought-after Crescents in the neighborhoods. Offering a perfect blend of elegance, comfort, and functionality, this home is ideal for families looking for both style and an exceptional location.Step inside to a bright, open-concept main floor featuring a great kitchen with stainless steel appliances and modern cabinetry perfect for family meals and entertaining guests. The main level showcases a harmonious combination of laminate and sleek ceramic flooring, creating a warm yet sophisticated atmosphere. Large windows invite an abundance of natural light, enhancing the spacious living and dining areas. Upstairs, you'll find generously sized, sun-filled bedrooms, including a luxurious primary suite with a 3-piece en suite and walk-in closet. The homes thoughtful design ensures comfort and privacy for the whole family.The fully finished WALKOUT basement is an added bonus, featuring a self-contained 1-bedroom unit with a private entrance, currently rented for $1,700/month an excellent mortgage helper or in-law suite.Outdoors, enjoy a beautiful, private backyard with mature landscaping perfect for summer barbecues, gardening, or relaxing in a tranquil setting. The double car garage and well-maintained driveway provide ample parking. Located in a top-ranked school district and just minutes from parks, trails, shopping, and dining, this property offers the complete package: a prestigious address, move-in-ready condition, and excellent income potential. Don't miss the opportunity to own a home that truly combines luxury, location, and lifestyle in one of Auroras finest communities... (id:61215)
690 View Lake Road
Scugog, Ontario
Exceptional opportunity to own a luxurious estate home in a prestigious lakeside community, perfectly suited for professionals working from home,, nature lovers, and boating enthusiasts. Set on a private 7.29-acre lot with scenic views of Lake Scugog, this custom-built residence offers over 7,500 sq. ft. of elegant living space, combining timeless architecture with modern convenience. Enjoy soaring cathedral ceilings, a sun-filled layout, and a gourmet kitchen ideal for entertaining. The main floor includes multiple walkouts to terraces, while the serene primary suite features a fireplace, custom wardrobe, walk-in closet, and spa-like ensuite with views of nature. With 6 bedrooms and 7 bathrooms, the home also includes a walk-out basement with heated floors, gym, recreation space, and rough-in for a second kitchen or bar, ideal for multigenerational living or separate work/live space. Smart wiring, security cameras, dual Generac generators, intercom, dual furnaces, and a water treatment system provide modern functionality. The three-car attached garage includes heated floor rough-in and ample storage. A major highlight is the approx. 5,000 sq. ft. detached heated accessory building with three finished levels, workshop for 4+ vehicles, mezzanine, office or guest house potential, and three rough-in bathrooms. The lower level with walk-out rough-in adds even more versatility perfect for home-based businesses, studios, or in-law suites. Just around the corner from a public boat launch, this property offers convenient lake access. Whether you're seeking peace and privacy, space to grow a business, or easy access to lake life, this unique property offers endless potential in an unbeatable location. (id:61215)
A - 428 Woodfield Road
Toronto, Ontario
Brand New 1-Bedroom Suite in East End Toronto .Be the first to live in this bright and modern 1-bedroom suite, perfectly situated in a quiet residential neighbourhood in Torontos vibrant east end. Featuring an open-concept layout, stylish finishes, and plenty of natural light, this space offers comfort and convenience. Enjoy a sleek kitchen with full-sized appliances, a spacious bedroom, and a contemporary bathroom. Steps to transit, parks, shops, and local cafes. Ideal for singles or couples looking for a fresh, move-in ready home. (id:61215)
902 - 1201 Dundas Street E
Toronto, Ontario
Welcome to Suite 902 at the Flat Iron Lofts! Where modern design meets the charm of Leslieville living.This bright and spacious 1 bedroom plus den, 1-bath corner unit offers a thoughtfully designed living space, perfect forprofessionals, couples, or anyone seeking an inspired urban lifestyle. With floor-to-ceiling windows lining thesouth-facing wall, natural light pours in throughout the day, creating a warm and inviting atmosphere.The open-concept layout features exposed concrete ceilings, wide-plank hardwood flooring, and clean modern finishesthat blend industrial character with contemporary style. The sleek kitchen comes equipped with full-sized stainless steelappliances, stone countertops, and plenty of storage, ideal for entertaining or everyday living.One of the true highlights of this suite is the expansive private balcony, which acts as a true extension of your livingspace. With a built-in gas BBQ hookup, its the perfect place to unwind with a glass of wine, host summer dinners, orsimply enjoy the stunning city views and spectacular sunsets over downtown Toronto.As a resident, you'll also have access to an incredible rooftop terrace with panoramic skyline views.Located in the heart of Leslieville, you're just steps from parks, transit, and some of the best cafes, restaurants, andshops in the city along Queen East and Gerrard. Whether its weekend brunch, boutique shopping, or an early morningespresso, everything you love about the neighbourhood is right outside your door.Suite 902 is more than just a condo, it's a lifestyle. (id:61215)
1563/65 Kingston Road
Toronto, Ontario
Don't miss this exceptional opportunity to own a duplex with 3 self-contained units, each with separate entrances and individual hydro meters. With 1764 sq.ft. (as per MPAC), this property is ideal for both institutional and mom-an-pop investors seeking stable rental income and long-term growth. Upper and Lower units currently rented-immediate cash flow!, Bright, spacious layouts with modern kitchens and bathrooms, 2 rear laneway parking spots-a rare convenience, Located in a high-demand area near schools, parks, shopping, and TTC at your doorstep, Minutes to Bluffers Park & Beach, Zoned for future Intensification-the area is part of the city's growth plan with precedent for land assembly. A Phenomenal density play for the savvy investor, Whether you're looking to buy & hold, or capitalize on future development, this is an investment opportunity you don't want to miss! (id:61215)
1815 - 5 Massey Square
Toronto, Ontario
Bright And Spacious 3 Bedroom, 2 Washroom Condo Unit Has Private Balcony With Breathtaking Sunsets And City Views. 5-Minute Walk To Victoria Park Subway Station. Steps to Crescent Town Elementary School. Walk Distance to Oakridge Community Recreation Centre, Public Library (Dawes Road Branch). Short Drive To The Lively Danforths Many shops and Restaurants. Enjoy Nature At Nearby Taylor Creek Park, Dentonia Park, Taylor Creek Trail, Taylor-Massey Crk, and More. Wonderful Building Amenities Including Gym, Indoor Swimming Pool, Squash Courts, Sauna And 24-Hr security. Maintenance Fees Include All Utilities (Heat, Hydro & Water) For Your Convenience. (id:61215)
615 Queen Street W
Toronto, Ontario
INDUSTRIAL STYLE SHIPPING CONTAINER RETAIL OUTLETS FOR LICENSE IN DOWNTOWN TORONTO LOCATED ON QUEEN WEST JUST STEPS FROM BATHURST ST. THERE IS STEADY WALK BY TRAFFIC HERE DAY AND NIGHT. IDEAL FOR QSR / GRAB AND GO FOOD BUT RETAIL AND OTHER USES ARE PERMITTED. SOME RESTRICTIVE COVENANTS APPLY. EACH UNIT IS ABOUY 80 SQUARE FOOT AND CAN BE REMODELED TO SUITE. COMMUNAL COURTYARD AND SEATING AREA. LOOKING FOR THE RIGHT TENANT MIX . (id:61215)
Bsmt - 181 Augusta Avenue
Toronto, Ontario
Toronto downtown is within walking distance of the university of Toronto, Ocad University, the art Gallery of Toronto, Ryerson University, Hospitals, Spadina & College is nearby. Traditional tourists first visit the place. Prime Kensington market, open concept Kitchen, Renovation inside the unit. Tenant pays Hydro with Separate meter and breaker panel. Prefer non-smokers, no pets. Student are welcome. (id:61215)
705 - 250 Lawrence Avenue W
Toronto, Ontario
Luxurious boutique condo at Lawrence and Avenue Road. Beautiful ravine & park views on the quiet side of the building. Luxury finishes with 9 ft ceilings, laminate flooring, stainless steel appliances, paneled counter-depth fridge, floor to ceiling windows. Steps to transit, schools, cafes, restaurants and parks! (id:61215)
2503 - 100 Dalhousie Street
Toronto, Ontario
Welcome To Quality Social Condo By Pemberton Group, Luxurious Finishes, Breath taking Views In The Heart Of Toronto, Corner Of Dundas + Church. Amenities including: Fitness center, yoga room, steam room, sauna, party room, and BBQ areas. Steps To Subway, Eaton Centre, Ryerson, U of T. Quick access to public transit, shops, restaurants and universities, ultimate urban living. (id:61215)
106 - 384 Yonge Street
Toronto, Ontario
Corner Unit *Concourse Level *Best Located Unit *First Store On The Main Hallway To Subway *Residents To/From Subway Will Pass By This Unit *Approx 35,000 Sf Of Retail Spaces Under The 78 Storey Luxury Residential Condo Building *Set Up Your Business, Rent This Best Located Corner Spot & Secure The Low Rent *As Is Condition *Tenant Responsible For All Applications, Permits & Renovations *Mall Hours Opens 7 Days As Subway Hours *No Short Term *Minimum 1 Year Lease *Longer Lease Are All Welcome (id:61215)
Th#2 - 360 R Dundas Street E
Toronto, Ontario
This Amazing Condo Townhouse With Exclusive One Car Garage Parking, 3 Levels, 2 Bedrooms, 2 1/2 Baths, Fully Renovated, Modern Kitchen With Stainless Steel Appliances, Granite Counters. (id:61215)
420 - 98 Lillian Street
Toronto, Ontario
Welcome To The Madison Condos At 98 Lillian Street, Nested In The Sought After Desirable Neighbourhood Near Yonge & Eglinton. Over 800 SF Of Interior Living Space. Functional And Efficient Split Two Bedrooms And Two Washrooms Layout With 9 Feet Ceiling Height. Primary Bedroom W/ 3 Piece Ensuite Bathroom, Double Closet, Floor To Ceiling Windows And Upgraded Luxury Vinyl Plank Flooring. Modern Kitchen With Stainless Steel Appliances, Granite Counter And Backsplash. Open Concept Living/Dining Room. Great Building Amenities, 24 Hr Concierge, Indoor Pool, Gym, Party Room, Meeting Room & More. Building Has Direct Access To Loblaws & LCBO. Convenient Location With Steps To The Yonge & Eglinton Hub, The Soon To Be Ready LRT, Yonge Subway Line, Bars, Restaurants, Groceries And All Other Daily Essentials. (id:61215)
307 - 124 Merton Street
Toronto, Ontario
Take your business to the next level in this centrally located Midtown Toronto office building, just steps from transit and numerous amenities. The property features friendly onsite management, underground parking, elevators, accessible washrooms, a green roof garden, and a second-floor patio courtyard. Unit 307 formerly a Pilates Studio, offers two separate offices, a kitchenette, storage space, and large windows with natural light overlooking the courtyard. Ideal for professional, therapeutic, or clinical services in the vibrant Davisville Village. (id:61215)
203a - 124 Merton Street
Toronto, Ontario
Take your business to the next level in Midtown Toronto, situated in the vibrant heart of Davisville Village. This centrally located office building is just steps away from transit and a wide array of amenities, making it ideal for both employees and clients alike. Featuring friendly onsite management, underground parking, and equipped with elevators and accessible washrooms. Enjoy the unique feature of a green roof garden, as well as a second-floor patio courtyard. The building has a unique ambience that is appreciated by its diverse range of tenants, that include providers of professional offices, clinical/supportive services, as well as others. Unit 203A is a large office with a boardroom, a long office and another smaller office, a kitchenette and a large open space which could easily be altered to suit your needs. (id:61215)
203b - 124 Merton Street
Toronto, Ontario
Take your business to the next level in Midtown Toronto, situated in the vibrant heart of Davisville Village. This centrally located office building is just steps away from transit and a wide array of amenities, making it ideal for both employees and clients alike. Featuring friendly onsite management, underground parking, and equipped with elevators and accessible washrooms. Enjoy the unique feature of a green roof garden, as well as a second-floor patio courtyard. The building has a unique ambience that is appreciated by its diverse range of tenants, that include providers of professional offices, clinical/supportive services, as well as others. Unit 203B is a large open concept office with lots of windows and one private office. (id:61215)
509 - 124 Merton Street
Toronto, Ontario
Take your business to the next level in Midtown Toronto, situated in the vibrant heart of Davisville Village. This centrally located office building is just steps away from transit and a wide array of amenities, making it ideal for both employees and clients alike. Featuring friendly onsite management, underground parking, and equipped with elevators and accessible washrooms. Enjoy the unique feature of a green roof garden, as well as a second-floor patio courtyard. The building has a unique ambience that is appreciated by its diverse range of tenants, that include providers of professional offices, clinical/supportive services, as well as others. Unit 509 is a great space with a large centre area surrounded by 6 sizeable offices. Three of them are filled with natural light, and one is very large and could easily be be a board room, There is also a kitchenette. (id:61215)
203 - 124 Merton Street
Toronto, Ontario
Take your business to the next level in Midtown Toronto, situated in the vibrant heart of Davisville Village. This centrally located office building is just steps away from transit and a wide array of amenities, making it ideal for both employees and clients alike. Featuring friendly onsite management, underground parking, and equipped with elevators and accessible washrooms. Enjoy the unique feature of a green roof garden, as well as a second-floor patio courtyard. The building has a unique ambience that is appreciated by its diverse range of tenants, that include providers of professional offices, clinical/supportive services, as well as others. Unit 203 is a large open concept office with a kitchenette and 4 separate rooms. Can be divided into two units at approximately 1,265 SF and 2,152 SF. (id:61215)
103 - 124 Merton Street
Toronto, Ontario
Take your business to the next level in Midtown Toronto, situated in the vibrant heart of Davisville Village. This centrally located office building is just steps away from transit and a wide array of amenities, making it ideal for both employees and clients alike. Featuring friendly onsite management, underground parking, and equipped with elevators and accessible washrooms. Enjoy the unique feature of a green roof garden, as well as a second-floor patio courtyard. The building has a unique ambience that is appreciated by its diverse range of tenants, that include providers of professional offices, clinical/supportive services, as well as others. Unit 103 currently has a reception area, a bathroom, 7 small offices which can be reconfigured to your needs and it also has an exterior door. (id:61215)
5102 - 55 Mercer Street
Toronto, Ontario
Discover unparalleled luxury and contemporary living at 55 Mercer St! This beautiful 3-bedroom, 2-bathroom corner unit is sun-filled, spacious and with no detail left out. With floor-to-ceiling windows and a balcony offering breathtaking views of Toronto's skyline, you'll be living amidst style and comfort. This suite features Marvelous 9-ft ceilings, Sleek, modern kitchen with quartz countertops, backsplash, and built-in appliances. Conveniently located within walking distance to the CN Tower, Rogers Centre, Chinatown, Queen West, and many more downtown hotspots. You're just steps from public transportation, top-rated restaurants, and entertainment. Additionally, it's a short walk from universities like U of T, OCAD, and Ryerson, making it perfect for students and professionals alike. (id:61215)
206 - 115 Antibes Drive
Toronto, Ontario
Bungalow Living in the Sky! This rare, fully renovated southwest-facing corner suite offers just over 1,600 sq ft of luxurious living space, and designed to blend comfort, elegance, and functionality. Floor-to-ceiling windows surround you with an ever-changing, tree-filled panorama, creating the feeling of living in your own private treehouse. The expansive wrap-around balcony with approximately 1,000 sq ft extends your living space outdoors, offering the perfect setting for morning coffee, sunset views, or entertaining guests against a breathtaking backdrop. Inside, the spacious open-concept layout is anchored by a brand-new gourmet kitchen with quartz counters and stainless-steel appliances. Every inch of this unit has been thoughtfully updated, from lighting and fixtures to flooring and finishes, providing a truly move-in ready experience. The oversized rooms and seamless flow evoke the ease and charm of bungalow living, all while enjoying the convenience, security, and amenities of a well-managed condominium. This sought-after building is known for its low maintenance fees, excellent price per square foot, beautifully maintained outdoor spaces, and strong sense of community. Residents enjoy manicured grounds, mature trees, and a park-like setting that makes city living feel like a retreat. The prime location offers unmatched convenience steps to the community centre, lush parks, bike trails, grocery stores, schools, shopping, and TTC at the door, with quick access to major highways for an easy commute. Extras include ensuite laundry, all brand-new appliances, one parking spot and a locker. A truly exceptional property offering space, style, and a lifestyle that's hard to match. (id:61215)
318 - 310 Tweedsmuir Avenue
Toronto, Ontario
"The Heathview" Is Morguard's Award Winning Community Where Daily Life Unfolds W/Remarkable Style In One Of Toronto's Most Esteemed Neighbourhoods Forest Hill Village! *Spectacular Low Floor 1Br 1Bth North Facing Suite W/High Ceilings! *Abundance Of Windows+Light W/Panoramic Courtyard+Treetop+West Views! *Unique+Beautiful Spaces+Amenities For Indoor+Outdoor Entertaining+Recreation! *Approx 597'! **EXTRAS** Stainless Steel Fridge+Stove+B/I Dw+Micro,Stacked Washer+Dryer,Elf,Roller Shades,Laminate,Quartz,Bike Storage,Optional Parking $195/Mo,Optional Locker $65/Mo,24Hrs Concierge++ (id:61215)
825 College Street
Toronto, Ontario
Opportunity Awaits You! This Bakery is a Turnkey Ready. It features Fully Renovated and a Cozy Atmosphere. All Baking Equipment and Tools are included, just walk in and start baking! Amazing Location For A Great Business Opportunity! Situated in a high-traffic area with plenty of foot traffic, Very Close To Schools, Commercial Offices, Business, Retails, Residentials, Public Transit, Many Loyal & Walk-In Customers In Highly Populated Area and Large Delivery Area.The Night Baker and Brand is Not For Sale, only the chattels and fixtures within the leased premises are being sold. (id:61215)
801 - 215 Wynford Drive
Toronto, Ontario
Rarely Offered Southwest-Facing Corner Suite in Prestigious Tridel Gated Community. Welcome to The Palisades by Tridel, a distinguished address where sophistication, comfort, and lifestyle meet. This rarely available southwest-facing corner suite spans over 1,600 sq. ft., offering 3 bedrooms a den and 3 bathrooms in one of the communities most coveted layouts. From the moment you enter the elegant foyer, complete with generous storage, you are greeted by an immediate sense of space and light. The expansive living and dining area, wrapped in wall-to-wall windows, is filled with natural sunshine and opens to a private oversized balcony showcasing panoramic city and treetop views, an ideal setting for breathtaking sunsets. The chefs kitchen features stone countertops, premium appliances, and abundant cabinetry, complemented by a bright breakfast area overlooking the greenery. A versatile solarium/den is perfectly suited as a home office. The primary suite offers a serene retreat with a walk-in closet and a private ensuite, while a second bedroom with its own ensuite provides comfort for guests or multigenerational living. A stylish powder room and a separate laundry room with full-size appliances further enhance everyday convenience. Residents of this gated, landscaped community enjoy resort-style amenities: a saltwater indoor pool, fitness center, party room, tennis and squash courts, saunas, and 24-hour security. Perfectly situated near golf courses, trails, schools, shopping, transit, and major highways, The Palisades offers both tranquility and connectivity. This move-in-ready residence is more than a home, it is a statement of refined living in one of Toronto's most exclusive communities.. Pictures Showing Furniture Have Been Staged Virtually. (id:61215)
616 - 9 Tecumseth Street
Toronto, Ontario
Located in the heart of one of Toronto's most vibrant and sought-after neighbourhoods, this stunning and extensively upgraded 1 bedroom + den, 1 bath unit at 9 Tecumseth St. offers luxurious living with unmatched convenience. Just steps from the King West corridor, you'll enjoy easy access to the TTC streetcar, the new Ontario Line, and some of the city's best shopping, dining and entertainment. This prime location places you at the intersection of Toronto's trendiest areas: King West and Bathurst St where you'll find world-class boutiques, acclaimed restaurants, lively cafes and cultural hotspots. Whether you're strolling along the waterfront, exploring the Stackt Market around the corner, or enjoying the nightlife, everything is just moments away. With its sleek design, premium finishes and unbeatable proximity to the city's best amenities, this brand-new and never lived in condo offers the prefect blend of modern sophistication and urban convenience. (id:61215)
1405 - 200 Bloor Street W
Toronto, Ontario
A beautifully appointed, high-quality-renovated modern 2bed/2bath suite in the beautiful heart of city in an abundance of natural light with bright south exposure . Breathtaking unobstructed south views of Toronto's extraordinary skyline in this luxurious Yorkville condo overlooking the ROM & U of T. Enjoy coffee in the morning & a glass of wine in the evening on the balcony and walk out from the living room & bedroom. Perfect for singles or couples, 2 large bedrooms will accommodate queen-sized beds &/or work-from-home needs. Enjoy the lively nightlife & every amenity the city has to offer in demand Exhibit Residences. A vibrant tier-1 neighborhoods, this condo is steps 2 subway, Yorkville shops, restaurants & cafes, TO's business core, world-class universities, hospitals, gov/t offices & museums. This stunner is not to be missed. (id:61215)
Rl88 - 105 Blue Lake Road
Seguin, Ontario
Welcome to RL88-105 Blue Lake Road, Seguin. Your Ferrensby model waterfront retreat at GB Bloom Georgian Bay. Discover the perfect blend of lakeside living and resort convenience with this charming Ferrensby model featuring two bedrooms and one bath. Thoughtfully designed to maximize comfort and functionality, its the ideal spot for unwinding after a day on the water.Located within the sought-after GB Bloom Georgian Bay Resort, this property offers more than just a vacation home it delivers a lifestyle. Step outside to your own private dock, giving you effortless access to boating, fishing, swimming, or simply soaking up the spectacular Georgian Bay scenery.Resort amenities keep you connected and entertained, with seasonal activities, community spaces, and practical conveniences like an on-site Welcome Centre, store, laundry, and garbage services.With annual fees of $6,900, this is a turn-key way to enjoy cottage living in one of Ontarios most stunning waterfront destinations o where every day feels like a holiday. Seasonal resort-open May 1-October 31. (id:61215)
B56 - 85 Hutchinson Beach Road
Huntsville, Ontario
Welcome to B56-85 Hutchinson Beach Road. Your Ferrensby model vacation retreat within Huntsville RV Resort. Step into your ideal getaway, this charming Ferrensby model features two bedrooms and one bath, offering a cozy yet well-appointed living space. Thoughtfully laid out to make the most of both comfort and functionality, every detail is designed for relaxed lakeside living.Nestled within the Huntsville RV Resort, this delightful home offers the perfect blend of convenience and serenity. Situated just a short stroll from resort amenities, you're always close to action or tranquility.Enjoy resort perks like refreshing outdoor pools, playground areas, multi-sport courts, seasonal events, and the on-site Welcome Centre with its store, handy laundry facilities, and garbage services everything you need right at your fingertips.With annual fees of $5,900, this is cottage-style living with the ease and comfort of a vacation resort where every day feels like a retreat. Seasonal resort-open May 1-October 31. (id:61215)
7553 Broadleaf Common
Niagara Falls, Ontario
Welcome to Tulip Commons, a boutique collection of just nine carefully crafted bungaloft townhomes, nestled within the established and sought-after Mount Carmel neighbourhood. These exclusive new townhomes pair modern style with a comfortable, easygoing feel. The exteriors are accented with stonework and black-framed windows to create a clean look that's both current and timeless. Inside, each home features three bedrooms and two-and-a-half baths, with contemporary, high-quality standard finishes throughout, and careful attention to detail. The bright, open main floor naturally connects the kitchen, dining, and living areas, with a main-floor primary suite that is designed for both comfort and ease, featuring a walk-in closet, a 4-piece ensuite bathroom, and a walkout to the covered patio. Upstairs, a generously sized loft adds flexible living space, along with two additional bedrooms that share a 4-piece bathroom. Note: this is an end unit so you get the benefit of two additional windows on each floor to allow even more natural light shine through. This site is conveniently located near almost anything you could need. Minutes from highway access, everyday essentials, and some of Niagara's most loved destinations: world-class wineries, golf courses, scenic parks, and of course, the Falls. These are freehold common element townhomes, meaning you own your home outright while benefiting from shared care of exterior features like snow removal, lawn maintenance, and laneway upkeep. Check out the Sales Brochure link for the full information package, including Standard Features & Upgrades, FAQs, Floor Plans, and Site Plans. (id:61215)
7549 Broadleaf Common
Niagara Falls, Ontario
Welcome to Tulip Commons, a boutique collection of just nine carefully crafted bungaloft townhomes, nestled within the established and sought-after Mount Carmel neighbourhood. These exclusive new townhomes pair modern style with a comfortable, easygoing feel. The exteriors are accented with stonework and black-framed windows to create a clean look that's both current and timeless. Inside, each home features three bedrooms and two-and-a-half baths, with contemporary, high-quality standard finishes throughout, and careful attention to detail. The bright, open main floor naturally connects the kitchen, dining, and living areas, with a main-floor primary suite that is designed for both comfort and ease, featuring a walk-in closet, a 4-piece ensuite bathroom, and a walkout to the rear patio. Upstairs, a generously sized loft adds flexible living space, along with two additional bedrooms that share a 4-piece bathroom. This site is conveniently located near almost anything you could need. Minutes from highway access, everyday essentials, and some of Niagara's most loved destinations: world-class wineries, golf courses, scenic parks, and of course, the Falls. These are freehold common element townhomes, meaning you own your home outright while benefiting from shared care of exterior features like snow removal, lawn maintenance, and laneway upkeep. Check out the Sales Brochure link for the full information package, including Standard Features & Upgrades, FAQs, Floor Plans, and Site Plans. (id:61215)
8 Woodburn Avenue
St. Catharines, Ontario
Stylishly updated and move-in ready, this charming 1+1 bedroom home showcases a beautifully renovated bathroom, bright living and dining spaces, a deep 115-ft lot perfect for outdoor enjoyment, and a versatile unfinished basement with a family room and additional bedroom all enhanced by recent upgrades including updated electrical, a high-efficiency on-demand hot water heater and boiler (3 yrs), and a durable 13-year-old roof with 25-year shingles an exceptional opportunity for first-time buyers or savvy investors in a quiet, welcoming neighborhood. (id:61215)
940 Riverside Drive
Ajax, Ontario
Welcome to 940 Riverside Drive in Central Ajax, Hard to find Banglow Loft Built by Marshall Homes with Ravine Lot Nest Back Onto Trans Canada Trails, With over 5000sft of total refined living space, This Home Unique Design for A Library with Supper Large window, a pair of Ceiling built-in Speakers with Ceing Height 13.5 ft, Soaring high ceiling (19ft) foyer; Coffered Ceiling Dinning Room with a pair of built-in Speakers conneted with Server and Pantry room; Open to Above Great Room buil-in Fire Place, and Master Bedroom in MAIN FLOOR with Raised Tray Ceiling and Built-in a pair of speakers. Finished Basement, Dedicated Home Theatre Room and The Gym Room over looking green belt. 1 min walk to Bus Stop, 2 min walk to Riverside Gulf Course, 3 min walk to Trans Canada Trail(Duffins Tail). Ajax GO station, 401 & 407 all within a 10-minute drive. (id:61215)
805 Morphet Avenue
Peterborough South, Ontario
Welcome to 805 Morphet Ave. An exceptional and fully licensed 10-bedroom off-campus student residence located on the east side of Peterborough, directly across from Lock 19. Enjoy peaceful views of the water, a short walk to Lansdowne Street amenities, groceries, Tim Hortons, restaurants, and Peterborough Wellness Centre. Located on major bus routes to Trent, Fleming, and Seneca Aviation. (id:61215)
118 Blackburn Drive
Brantford, Ontario
Don't Miss This Beautiful Modern And Very Well Laid Out Home. Large Kitchen With Stainless Steel Appliances, New Sink And Fridge, Walkout To Wooden Deck From The Kitchen. Roof 7 Years Old. 4 Spacious Bedrooms All With Large Closets And Hardwood Floors. Partially Finished Basement With Large Recreation Room, Washroom, And Bedroom Which Is Currently Used As An Office. Laundry Room On Main Floor. Direct Entrance From The Garage To The House. Above Ground Heated Pool With All Filters, Electrical Equipment. Big Shed In The Backyard. Water Softener For The Whole House. 4 Washrooms. (id:61215)
36 Michelles Way
Haldimand, Ontario
Stunning and fully upgraded! Detached bungalow offers 2+2 spacious bedrooms, 3 full bathrooms, and high-end finishes throughout. Situated on a quiet street with no houses in front and cul de sac setting, enjoy peaceful views and added privacy. Warm and inviting living room with a custom statement fireplace & tv wall, perfect for relaxing or entertaining. Beautiful, modern kitchen featuring stainless steel appliances, quartz counters, sleek modern cabinetry and quality finishes also with an island ideal for both casual dining and entertaining. Combined dining area, creating a bright and functional space for guests. Walkout to a custom concrete stone patio, fully fenced and beautifully maintained backyard. Very spacious primary bedroom boasts a full private ensuite and walk-in closet. Main floor laundry and mudroom offers direct access and entry into the home from the oversized 3-car garage, adding ultimate convenience. Fully finished basement with spacious family/rec room with a custom TV wall unit and second fireplace. 2 additional bedrooms and a modern, sleek full 3pc bathroom. Plenty of versatile space for guests, a home office, or entertainment. Close to schools and all essential amenities! This is a fantastic opportunity for downsizers or first-time buyers. Charming, quiet neighbourhood that fits many lifestyles. Absolutely fantastic home! (id:61215)
473 Hamilton Drive
Hamilton, Ontario
Welcome to 473 Hamilton Drive Located in One of Ancasters Most Sought-After Prestigious Neighbourhoods. This Spacious 4-Bedroom Home is Set on a Spectacular 92' x 172' Lot and Features a Durable Metal Roof, a Single-Car Garage, and a Concrete Driveway with Parking for Up to 3 Vehicles. Whether You Choose to Renovate, Invest, or Build Your Dream Home, the Possibilities are Endless. Located Close to Schools, Parks, Shopping, Conservation, Highway 403 and The Linc Parkway. This is a Rare Chance to Secure a Premium Piece of Ancaster Real Estate. (id:61215)
37 Bartlett Avenue
Grimsby, Ontario
Rare Offered Opportunity to Purchase Such An Amazing Paradise Home W/Such A Massive Premium Urban Residential Development Land. This Site Surrounded W/Ravine Has Been Approved For Building 5 Blocks of 4-Storey 112 Urban Stacked Townhouse Units and 168 Parking Spaces, Which Proves to Be the Best Value With Most Sought-After Home Types Thanks to Good Affordability and Government Incentives Including CMHC Programs Due to Soaring Demand Over Supply Shortage Particularly Along Lake-QEW-Escarpment Premium Corridor. This Development-Ready Site Enjoys Highly Sought After Premiums Namely Forever Escarpment View and Everlasting Forest, Adjacent Ravine, Massive Woods and Greenery, and Breathtaking Tranquility. The Site Is Close to All Amenities Including Parks, Beaches, Trails, Public Transit, Shopping, Restaurants, and Newly Built Schools and Hospital. This Site Has An Easy Access to Hwy QEW With Quick Rides to GTA and Niagara Falls. Location Wise, Grimsby Is Just Like Crown Jewel Shining Right Between Lake Ontario and Niagara Escarpment Which Enjoys Both Water and Mountain-Like Views. With New GO Train Station Coming, Grimsby Can Only Be Better and Brighter. A True Golden Location. Action Now. (id:61215)
163 Fifth Avenue
Brant, Ontario
The Bell City Towns showcases an exclusive collection of six modern, luxury townhomes in Brantford, Ontario, built by Stancon Homes. Blending contemporary architecture with upscale finishes, the development delivers homes that align with individual lifestyles while maintaining high standards in design and construction. The primary model, The Walter (1,935 sq. ft., interior units 25), features three levels, 3 bedrooms, open-concept living/dining areas, and an attached garage. Key interior features include 9-foot ceilings on all levels, quartz or granite kitchen countertops, designer cabinetry, luxury vinyl plank flooring, oak handrails, and energy-efficient LED lighting. Kitchens offer islands, tile backsplashes, stainless steel sinks, and exterior-vented hood fans. Bathrooms feature ceramic or porcelain tile surrounds, water-saving fixtures, and ensuite layouts with premium finishes. Each home includes a private rear deck, garage, storage areas, and a rough-in for a 3-piece ground-floor bathroom.Exterior highlights feature brick, siding, and stucco finishes, low-maintenance materials, vinyl windows with low-E Argon glass, custom entry doors, asphalt driveways, concrete walkways, and covered porches. Mechanical systems include energy-efficient gas furnaces, central air conditioning, programmable smart thermostats, and pre-wiring for cable, telephone, and internet. The development is centrally located with proximity to downtown Brantford, Wilfrid Laurier University - Brantford Campus, Conestoga College - Brantford Campus, elementary and secondary schools, and major highways. Stancon Homes, with over 20 years of experience in Saudi Arabia and the Greater Toronto Area, emphasizes quality craftsmanship, streamlined processes, and strong client relationships. All homes are protected under the Tarion New Home Warranty program, with specifications subject to change at the builders discretion. (id:61215)
60 Booth Street S
Trent Hills, Ontario
An updated century home with timeless character and modern conveniences, set on a generous in-town lot in the heart of Campbellford. This spacious property blends the warmth and craftsmanship of yesteryear with thoughtful updates designed for todays family lifestyle.A large addition expands the homes living space, offering flexibility for family gatherings,entertaining, or simply enjoying a comfortable day-to-day flow. Inside, you'll find 3 bedrooms and 3 bathrooms, providing ample room for both privacy and convenience. 2nd Floor laundry. The home retains its classic charm from high ceilings to period details while integrating modern upgrades thatmake daily living a breeze.One of the standout features is the fantastic garage/workshop, perfect for hobbyists, trades,or extra storage needs, complete with an upper storage area to keep everything organized. The generous lot provides space for gardening, play, or outdoor entertaining, all within an easywalk to shops, services, and community amenities. Just minutes to Farris Provincial Park. Commuters will appreciate the easy access to regional highways, making travel to surrounding communities simple.Whether youre drawn by its character, the family-focused layout, or the incrediblegarage/workshop, this property offers a rare combination of old-world appeal and modernfunctionality ready to welcome its next owners. (id:61215)
37 Bartlett Avenue
Grimsby, Ontario
Rare Offered Opportunity to Purchase Such A Premium Urban Land With An Amazing Large Residential Property On It. This Site Has Been Approved For Building 5 Blocks of 4-Storey 112 Urban Stacked Townhouse Units and 168 Parking Spaces, Which Proves to Be the Best Value With Most Sought-After Home Types Thanks to Good Affordability and Government Incentives Including CMHC Programs Due to Soaring Demand Over Supply Shortage Particularly Along Lake-QEW-Escarpment Premium Corridor. This Development-Ready Site Enjoys Highly Sought After Premiums Namely Forever Escarpment View and Everlasting Forest, Adjacent Ravine, Massive Woods and Greenery, and Breathtaking Tranquility. The Site Is Close to All Amenities Including Parks, Beaches, Trails, Public Transit, Shopping, Restaurants, and Newly Built Schools and Hospital. This Site Has An Easy Access to Hwy QEW With Quick Rides to GTA and Niagara Falls. Location Wise, Grimsby Is Just Like Crown Jewel Shining Right Between Lake Ontario and Niagara Escarpment Which Enjoys Both Water and Mountain-Like Views. With New GO Train Station Coming, Grimsby Can Only Be Better and Brighter. A True Golden Location. Action Now. (id:61215)
6 - 845 King W
Midland, Ontario
Excellent Opportunity to Own and Operate a Successful Shawarma Restaurant Business in Midland in a busy commercial plaza, A profitable Shawarma Restaurant Business, located in the heart of Midland. Low gross rent of $2,525 per month (including TMI and HST) Current lease in place with a 5-year renewal option. The well-designed 1185 sq ft layout is optimized for low labour costs, making it ideal for streamlined operations. This is a fully operational, franchise approved location with strong brand recognition and a loyal customer base. Prime location with excellent visibility and high foot traffic, Fully equipped kitchen with modern fixtures and Walk in Fridge and Freezer, Strong weekly sales with room for growth. Ample parking and easy accessibility ongoing support and training from the franchise, Ideal for owner-operators or investors, Whether you're an experienced business owner or looking for a stable, turnkey opportunity, this is your chance to own a reputable and growing franchise in the fast casual dining space. Please do not go direct or speak with employees. (id:61215)

