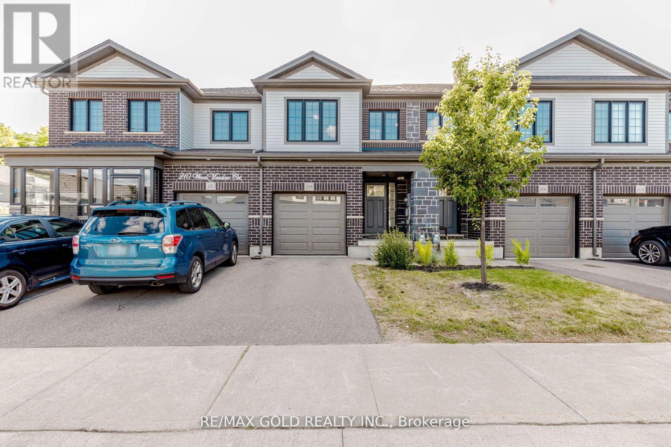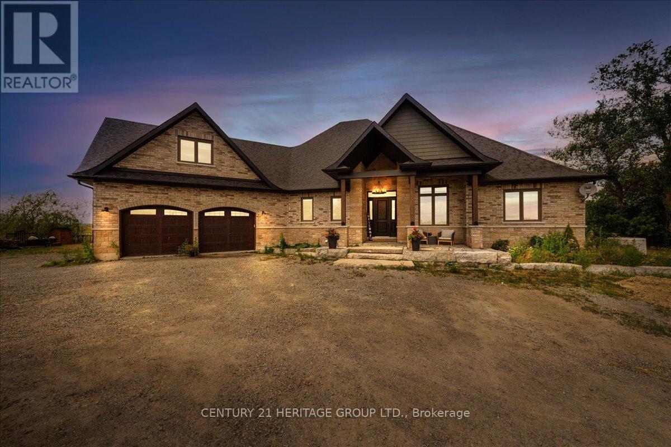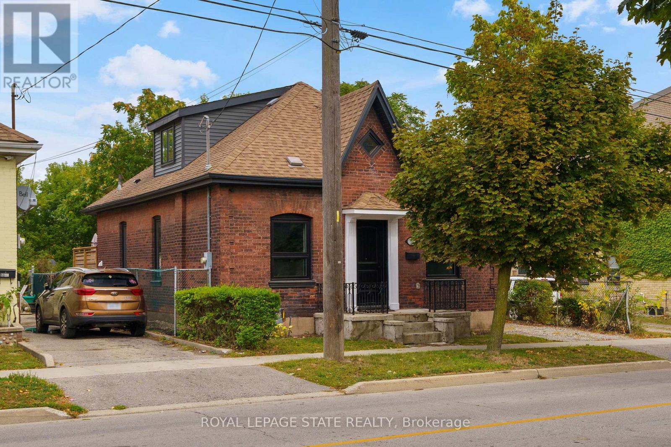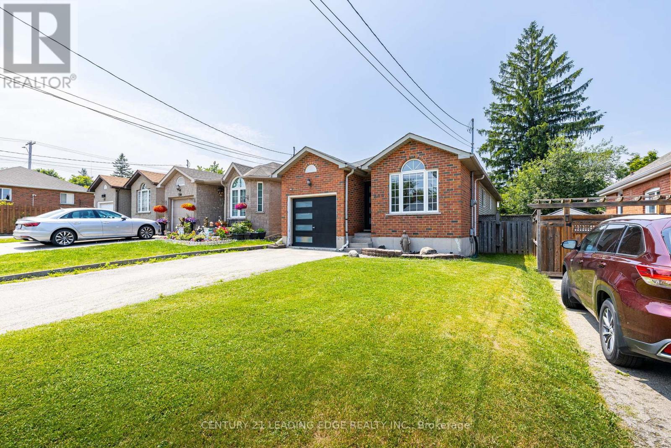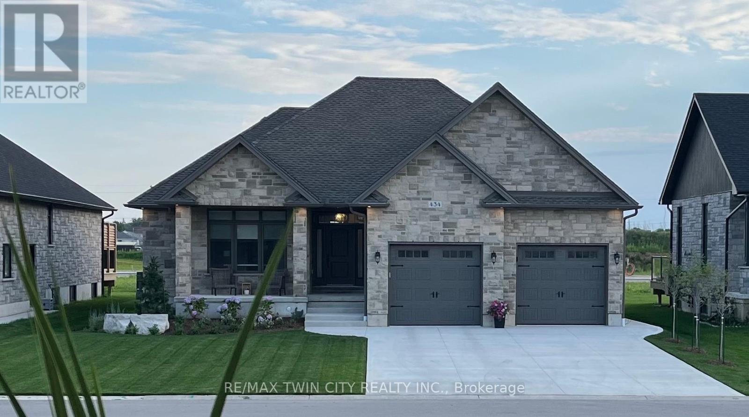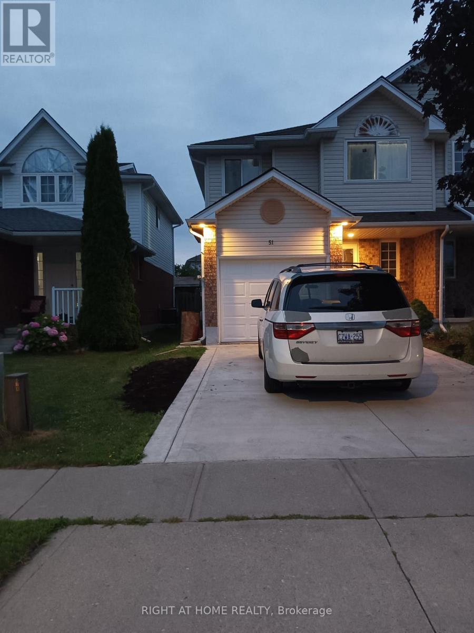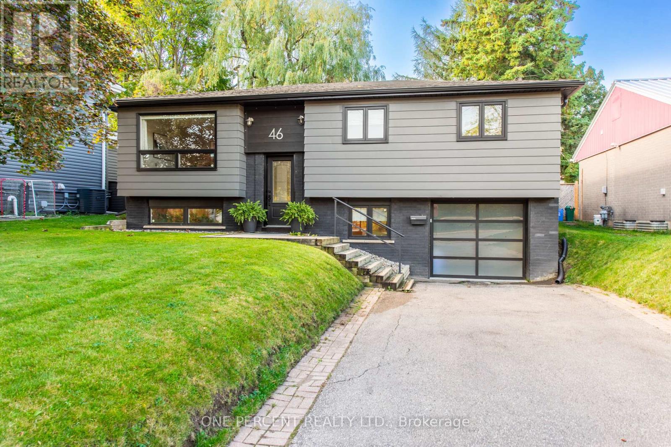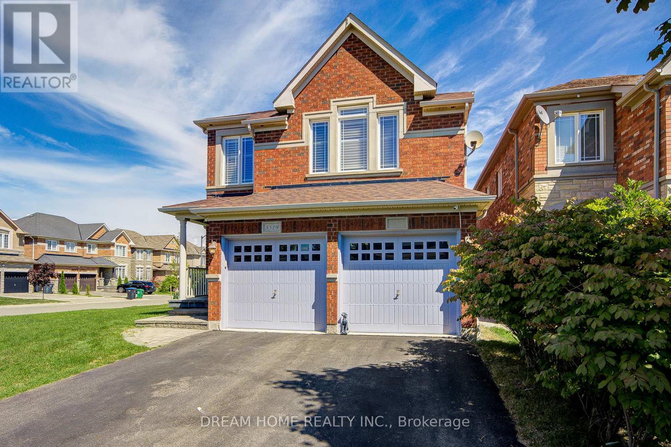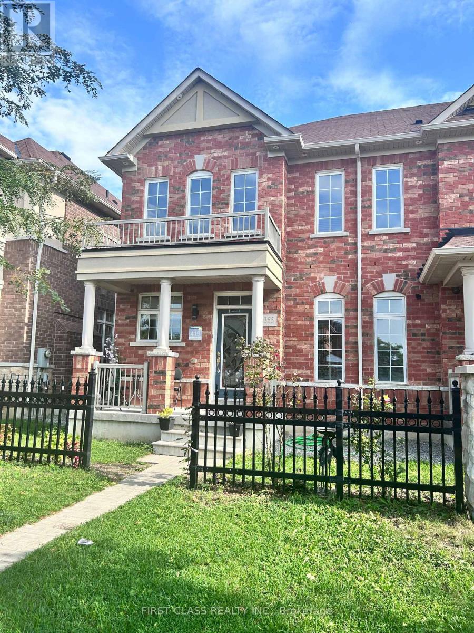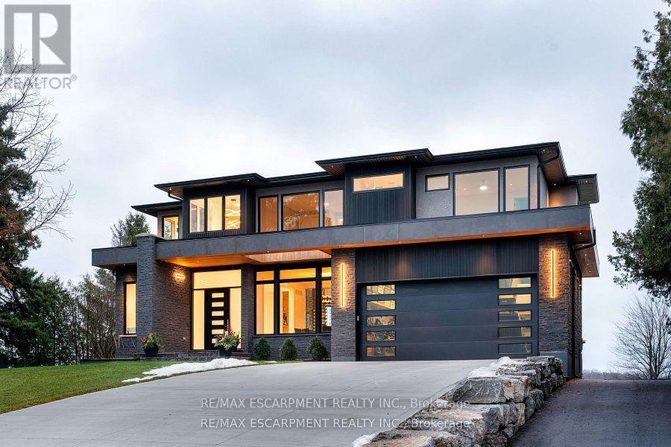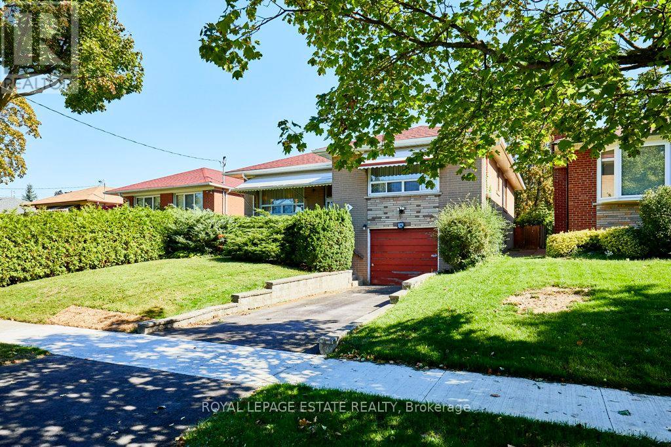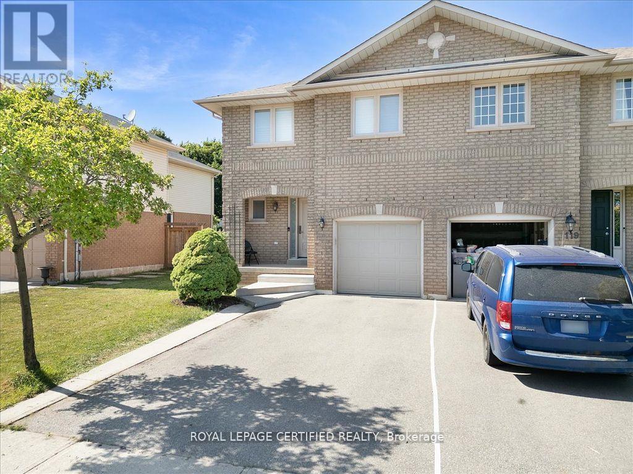Team Finora | Dan Kate and Jodie Finora | Niagara's Top Realtors | ReMax Niagara Realty Ltd.
Listings
208 Woodmeadow Court
Kitchener, Ontario
Welcome to your dream home in Kitchener's sought-after Huron Community! This exquisite East-facing townhouse, nestled in a peaceful community, offers the perfect blend of modern elegance and comfort. Boasting 3 bedrooms and 3 baths, along with a single-car garage, this home is tailor-made for you. Step inside and be greeted by the inviting separate Living room and then walk into an open-concept layout, where the kitchen seamlessly flows into the living and dining areas, illuminated by charming bright lights. Not many houses in the neighbourhood have separate living rooms as this one has. Whether you're entertaining guests or enjoying a quiet evening in, this space is sure to accommodate your every need. Upstairs, discover the convenience of a second-floor laundry room, eliminating the hassle of lugging clothes up and down stairs. The bedrooms are generously sized, providing ample space for relaxation and restful nights. Beyond the comforts of your home, take advantage of the prime location, surrounded by top-notch amenities. From public and catholic schools to parks and the Huron Community Centre, everything you need is within easy reach. Plus, with convenient access to public transit and major highways, commuting is a breeze. Explore nearby plazas and shopping centers for all your retail therapy needs. Don't miss out on the opportunity to make this exceptional townhouse your own. Schedule a viewing today and start envisioning the possibilities of life in Kitchener's vibrant Huron Community. (id:61215)
505 Eldon Station Road
Kawartha Lakes, Ontario
Nestled in the heart of Kawartha Lakes, this stunning custom-built home offers the perfect blend of space, style, and serenity. Set on a peaceful lot in the charming community of Woodville, this 2018-built residence boasts over 5,100 sq. ft. of total living space and Here are the Top 5 Reasons Why You'll Fall in Love with This Exceptional Property: 1) The home offers 2,783 sq. ft. above ground, plus a fully finished 2,363 sq. ft. basement perfect for large families, entertaining, or multigenerational living. 2) Built in 2018 with quality craftsmanship, soaring ceilings, modern finishes, and an oversized 22x24 ft. attached garage, this home blends comfort, style, and function. 3) The open-concept kitchen (2024 )feature sample cabinetry and a layout ideal for everyday family living or hosting guests, flowing seamlessly into the spacious living and dining areas. 4) The impressive Brand new finished basement (July 2025)includes two large bedrooms, a modern 3-piece bathroom, and generous space for a recreation room, home gym, in-law suite, or secondary living area move-in ready and full of potential. 5) Located in the charming town of Woodville, this home is surrounded by nature and year-round outdoor activities like hiking, fishing, boating, and snowmobiling, just 1.5hours from Toronto. Luxury, space, and versatility all come together in one incredible property. Book your showing today (id:61215)
51 Terrace Hill Street
Brantford, Ontario
Welcome to 51 Terrace Hill Street, Brantford - a fully updated 3-bedroom, 2-bath home offering 1,355 sq.ft. of modern living space in a prime location. This charming 1.5-storey home has been throughtfully renovated throughout, blending style and comfort. Updates include kitchen, washrooms, flooring, windows, electrical, plumbing, insulation and hot water tank all completed in 2024. The main floor features a bright, open layot with spacious living and dining areas, a modern kitchen with quality finishes and two generously sized bedrooms. Upstairs, you'll find a massive master suite with a spa-like ensuite bathroom, creating a private retreat that's rare to find at this price point. Situated in a sought-after central Brantford neighbourhood, this home offers easy access to schools, parks, shopping, and major amenities. Terrace Hill is known for its tree-lined streets, family-friendly atmosphere and quick connections to public transit and highways - making commuting or exploring the city effortless. With a move-in ready interior, ample living space, and an unbeatable location, 51 Terrace Hill is the perfect home for growing families, professionals or anyone seeking comfort and convenience in the heart of Brantford. This opportunity will not last! (id:61215)
286 E 12th Street
Hamilton, Ontario
Welcome to this bright, move-in ready bungalow nestled in one of Hamilton Mountains most desirable family neighborhoods. This solid home features 3 bedrooms on the main floor plus an additional bedroom in the fully finished basement, along with 2 stylish, updated bathrooms. Enjoy the warmth and charm of hardwood floors throughout no carpet! The home has seen numerous upgrades, including a beautiful, modern kitchen is equipped with updated appliances, new furnace, newer front door, and pot lights on the main level. . The professionally finished basement (2022) adds major value with a spacious rec room, a 4-piece bathroom, and a 4th bedroom perfect for guests, in-laws, or a potential rental suite. There's plenty of space and flexibility to grow with your needs. Incomparable to most of the homes in the area, this home is much newer, built in 1998! Outside, you'll love the bright, oversized single-car garage with additional storage space and a private backyard, ideal for family time or entertaining. Conveniently located within walking distance to public transit, Hospital, parks (Inch, Bruce & Sam Lawrence), Hillcrest Rec Centre, and top-rated schools, daycares, and churches. Just minutes from Limeridge Mall and with easy access to downtown, this home truly offers location, lifestyle, and long-term value. Dont miss this opportunity to own a beautifully upgraded home in a high-demand neighborhood just move in and enjoy! Stove (2018), dishwasher (2020), and washer (2019). With 200-amp service, furnace and AC unit only 9 years old, New water softener system for the entire home! (id:61215)
434 Normanton Street
Saugeen Shores, Ontario
Welcome home to this 'Must See' one-of-a-kind custom built Executive Bungalow, expertly crafted by the esteemed Bryan Snyder and team from Snyder Development. Encased in a stunning stone exterior, this 1,609 ft home exudes quality with carefully selected finishes throughout. There were no upgrades overlooked here! Step inside to an inviting, well-designed layout featuring warm maple hardwood floors, luxurious quartz countertops, premium faucets, fixtures, and lighting. The dreamy gourmet kitchen flows into a stylish wet bar and serving area, while a hand-crafted fireplace mantel anchors the cozy living space with timeless charm. Outside, the southwest-facing backyard offers breathtaking sunsets from a raised walk-out patio, set against lush, golf-course-quality lawns sustained by a private Sandpoint well with unlimited free water. The professionally landscaped grounds, feature imported stone, a variety of pine trees, vibrant flowers, and lush plants. The spacious lot is 60 x 131 ft, and the fully fenced yard includes two private gates, a gas BBQ hookup, and dedicated outlets for a wood-fired smoker. A full concrete driveway, sidewalk, and backyard patios are established too. Upgraded soffits and a complete exterior lighting package highlight the charm of the front and rear covered porches, making this home shine day or night. The two-car garage has been boosted extra wide, and extra deep by design, providing ample room for vehicles and storage and even equipped with an EV charging rough-in. The basement is framed and roughed-in for bedrooms 4 and 5, a large recreation room, a 3rd bathroom, and a 2nd wet bar, offering endless potential. The utility room is well organized too, housing a wall-mounted tankless water heater (owned). Located just 20km from Bruce Power and steps from the beach, lake, trails, and parks, this turnkey home lets you skip the multi-year building process. The only thing left to do is move in and enjoy. Welcome Home! (id:61215)
51 Hawkins Drive
Cambridge, Ontario
Gorgeous 4 Bedroom Above Grade and 1 Bedroom Finished Basement Home In Desirable North Galt On A Quiet Dead End Street! Renovated Top To Bottom. Furnace (2025), Upper Floor BR + WR Windows (2025), Upgraded Driveway (2023), Paint (2025), Hardwood Flooring On The Main And Upper Floors Along With New Laminate Floor In The Basement. Pot Lights In Basement And Main Floor. 4 Bedrooms On The Upper Floor, 2 Piece Washroom On The Main Floor,. A Spacious Livingroom Along With Full Bathroom In The Basement. The Rear Yard Is Fully Fenced, A Single Car Garage, And An Upgraded Driveway For 2 Vehicles. Very Close To Best Schools In The Area, Minutes To Shopping And The 401. This Home Is Ready For The Large Family To Just Move In! (id:61215)
46 Bythia Street
Orangeville, Ontario
Exceptional open concept Raised Bungalow completely move in ready with modern top to bottom renovations and featuring very unique spectacular large picturesque back yard area! Amazing curb appeal with outside updates. Open concept layout with stunning high end kitchen and living areas. Great Flooring flows throughout and into each bedroom. Lovely Modern Washroom in main area. Fully Finished Downstairs features a large recreation area and additional bedroom space plus a washroom creating many ideas. Front area has wonderful curb appeal. You really have to view that backyard in person to understand the uniqueness and beaty that this property maintains. Central area of Orangeville, located within walking distance of great schools parks, Churches and shopping!! (id:61215)
3519 Trilogy Trail
Mississauga, Ontario
Beautifully maintained 4-bedroom detached home in Churchill Meadows! Sitting on a premium corner lot with a double garage, this gem features an open concept layout, spacious living and elegant dining areas, a luxury custom backyard deck, and a finished basement for extra living space. Bright bedrooms with ample natural light, California shutters throughout, 9 ft ceilings, and a large mudroom/laundry with inside garage entry complete the home. Close to schools, parks, shopping, library, bus routes, and highwaysthis showstopper is move-in ready! (id:61215)
(Main) - 5355 Tenth Line W
Mississauga, Ontario
Absolutely Stunning Bright 4 Bedrooms and 3 bathrooms Semi-Detached Home at Churchill Meadows , perfect for families or professionals seeking comfort and convenience. Located In Prestigious Neighborhood of Churchill Meadows. 9' Ceilings, Pot Lights and Laminate Floors Throughout the house, Family Size Kitchen with Granite Countertop and S/S Appliances, 2 Cars covered garage, concrete floor in backyard, mud room, Washer and dryer at main floor. 2 Full washrooms and 1 powder room at main floor. dedicated Store room. Walking distance to School and parks. Key Features: 1900 SFT living area,4 spacious bedrooms with ample natural light. Double car garage with additional 15-hour roadside parking. Elegant Laminate flooring and modern pot lights throughout. Conveniently located close to top-rated schools, public transit, and parks Just a minutes drive to Ridgeway Plaza (shopping, dining, and more). Utility 70%. Basement Excluded (id:61215)
2284 Sideroad 1
Burlington, Ontario
Incredible one year old modern home. 4650 sq ft of above grade living space, with 1700 sg ft finished walk up basement. Enjoy the beautiful views of the Escarpment and Lake Ontario, backing on to the Bruce trail and farm land. Five bedrooms all with ensuites, a Nanny suite with separate entrance. Three extra powder rooms (total. 8 bathrooms, 5 bedrooms) for convenience. Take in beautiful sunrises from the east and watch breathtaking sunsets in the west. from this one acre lot. This home has been designed with ease of living, allowing 22 parking spots on this one acre lot. The back yard has plenty of space to design your own oasis. Convenient country living on Burlington's prestigious #1 sideroad, only minutes away from all amenities. Luxury Certified. (id:61215)
5 Bolger Place
Toronto, Ontario
Charming Raised-Bungalow on a quiet cul-de-sac - A family home ready for new memories! For over 45 years, 5 Bolger has been lovingly cared for by multiple generations. Now this spacious detached-raised bungalow is ready to welcome its next owners on a peaceful family-friendly street. Step inside to discover generous living spaces on both levels designed for comfort and functionality. The main floor features a bright principal living room with dining area, an eat-in kitchen complete with abundant cabinetry and a bonus pantry for all your kitchen needs. Three well-sized bedrooms with original hardwood under the carpet! Downstairs, enjoy a large recreation room perfect for family gatherings or entertaining, a dedicated office space, and a bar area connected to a versatile workshop or bonus bedroom. The lower level also offers an expansive laundry and overflow storage/pantry area there's no shortage of space here. With east/west exposure, this home basks in warm morning and afternoon sunlight throughout the year. Steps to schools, Humber College, Trails, Ravines and parks, this location is ideal for the daily commuter or working from home. All the shops are right at your doorstep, with easy transit options and quick access to major highways. This location offers the perfect balance of a peaceful at-home retreat and seamless day-to-day convenience. Offers welcome anytime! (id:61215)
121 Genesee Drive
Oakville, Ontario
Welcome to 121 Genesee Dr a beautifully maintained semi-detached home in Oakvilles sought- after River Oaks neighbourhood. This spacious 3-bedroom, 3-bathroom home is move-in ready and filled with upgrades that enhance comfort and style. The sun-filled eat-in kitchen boasts premium KitchenAid stainless steel appliances, bleached oak cabinets, and a walkout to a landscaped backyard with patio and perennial garden perfect for entertaining or relaxing. Enjoy hardwood flooring throughout the main and upper levels, California shutters, and generous principal rooms including a large primary bedroom with ensuite, sitting area, and wall-to-wall closets. The second bedroom features a walk-in closet. A professionally finished basement offers a cozy rec room with pot lights and wall sconces, laminate flooring, a laundry area with a storage room. Additional features include a like new furnace, lifetime windows and doors, extended driveway, Located on a quiet, family-friendly street with top-rated schools, parks, trails, and quick access to QEW/403. (id:61215)

