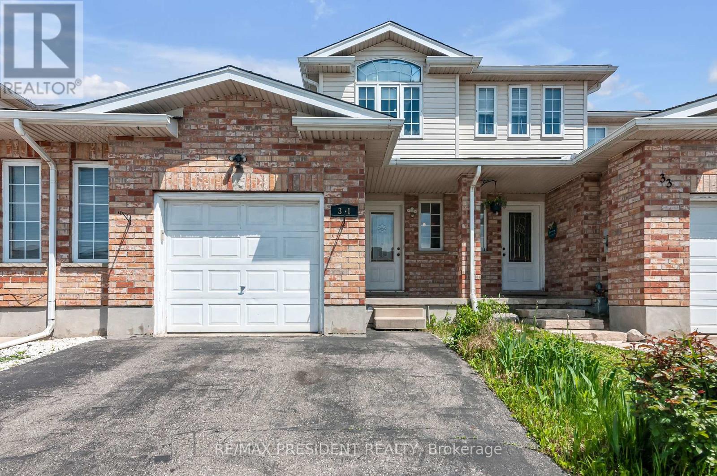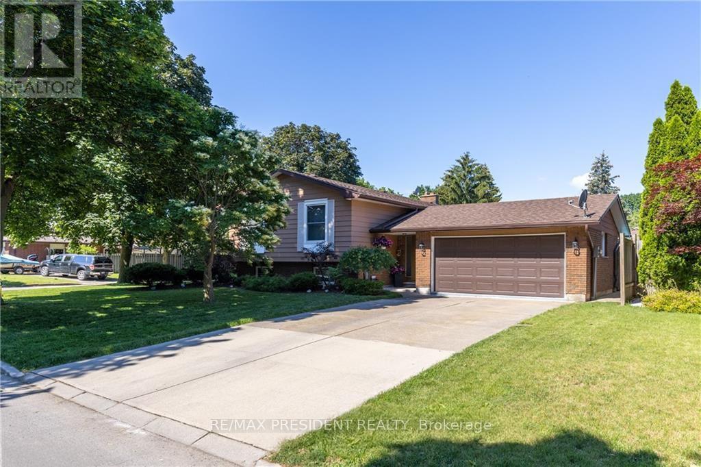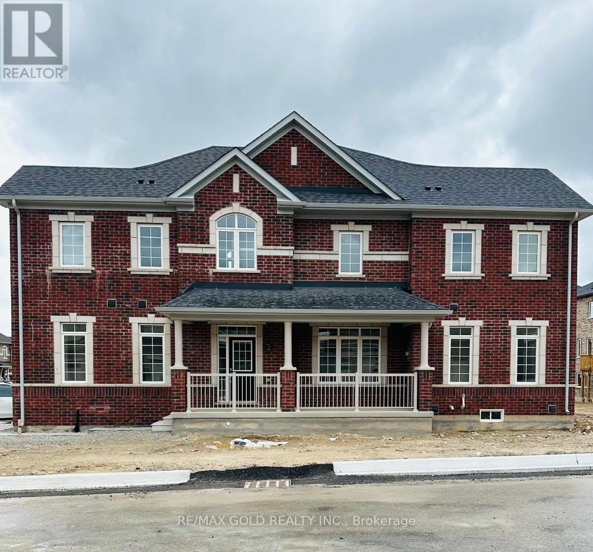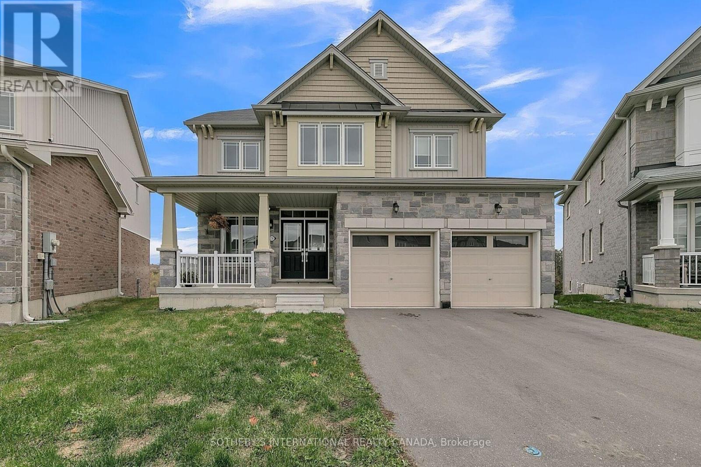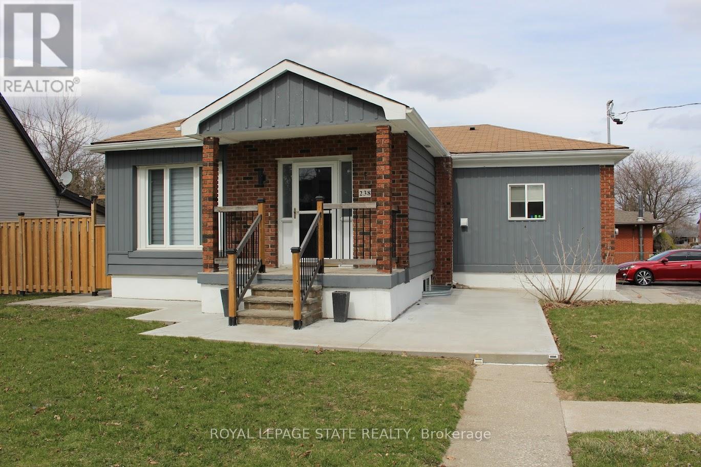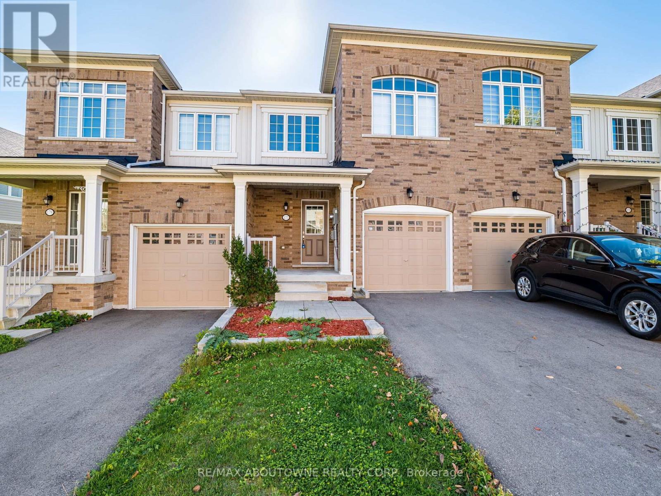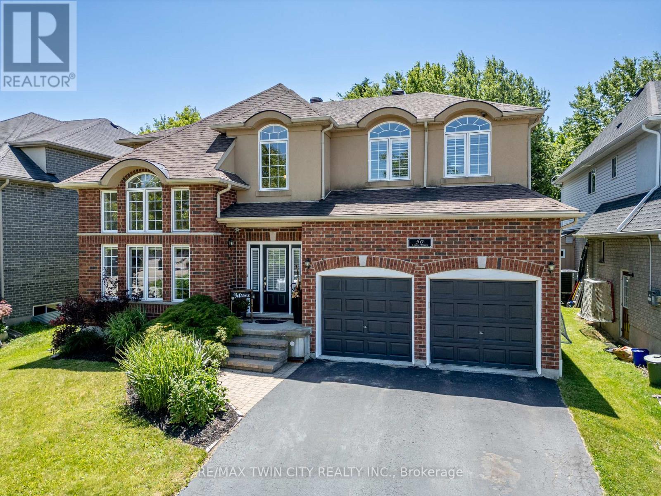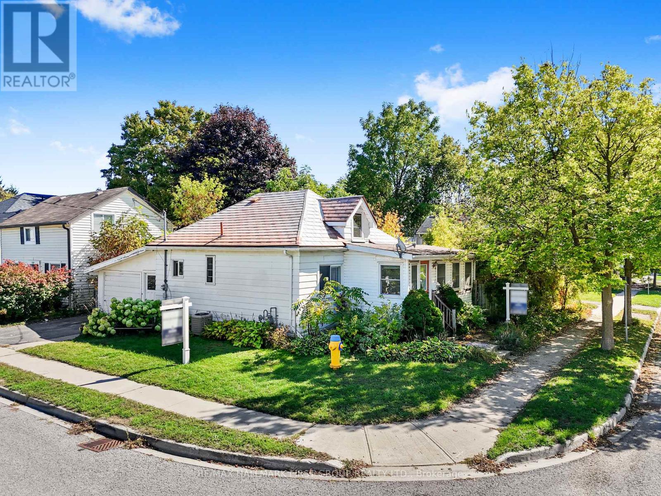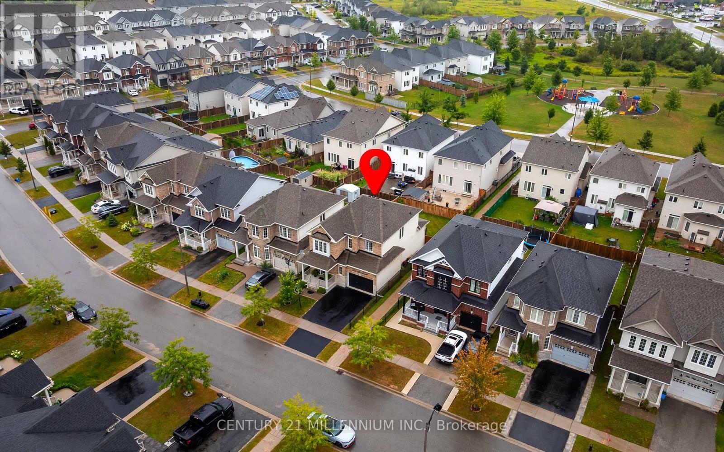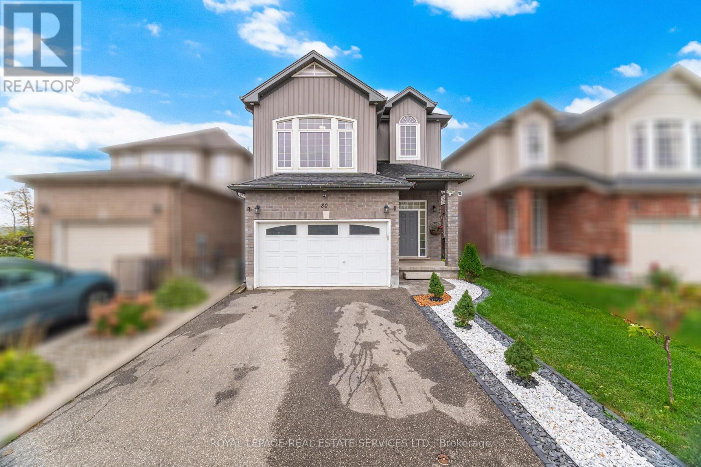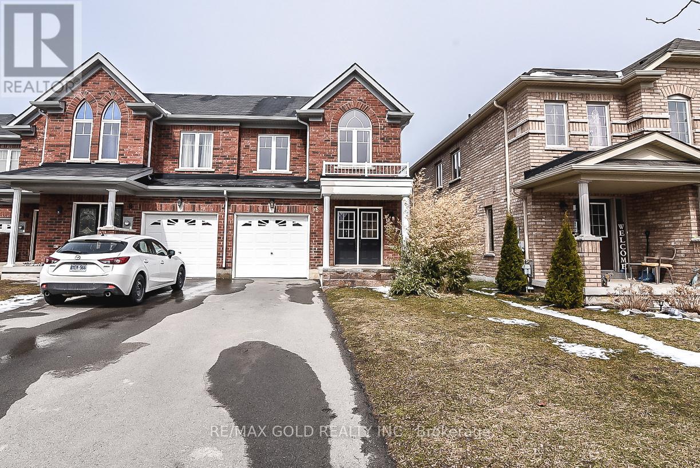Team Finora | Dan Kate and Jodie Finora | Niagara's Top Realtors | ReMax Niagara Realty Ltd.
Listings
142 Aberdeen Avenue
Hamilton, Ontario
Elegant, spacious and bright 2.5 storey residence in Hamilton's sought-after Durand neighbourhood. This is a home in the traditional style and offers an opportunity for you to plant roots in a wonderful, convenient location surrounded by some of Hamilton's grandest architecture and with a wonderful view of the Niagara Escarpment to the south. Lovely Georgian arched windows over the front door and living room window offer extra light and appeal as you approach the home. Unique to this house is a large cantilevered deck and a double car garage built into the house - with interior access. A portion of the deck is covered and extends the main floor, which is ideally suited for entertaining. The prinicipal rooms are spacious and bright with exposure to the east and south. Original hardwood flooring throughout the foyer, living and dining rooms would finish to a near-new lustre! The living room has the original fireplace, wainscotting plus built-in bookshelves. There are 4 bedrooms - some with large closets - on the second floor and 2 on the third floor, plus a 3 piece bath up there. Roof shingles are 2019, hot water boiler is 2014, air conditioner unit 2021. This premium location offers walking distance access to downtown, St. Joe's hospital, schools, the Bruce Trail, Chedoke Golf Course and the Locke Street dining and shopping district. You will thank yourself for coming through and imagining yourself calling this home! Recent home inspection report (12 May, 2025) (id:61215)
31 Chester Drive N
Cambridge, Ontario
Are you looking out for a spacious and Fabulous Townhome in a Beautiful Family-Friendly community neighborhood! This spacious 3-bedroom, 2.5 bathroom, townhome with a FINIASHED BASEMENT is it! This home offers an ideal blend of comfort, low-maintenance living. Step inside to discover amazing natural lighting, concept, spacious, and up-to-date kitchen that seamlessly connects to the Dining/Living area. Enjoy sitting on your PRIVATE DECK with a FULLY FENCED BACKYARD perfect for entertaining FAMILY AND FRIENDS. Looking Upstairs, you'll find 3 open spaciously sized bedrooms. The Primary master bed boasts a large WALK-IN CLOSET. The main bathroom is a 4 PC with an Excellent TUB/SHOWER with Marble Countered Sink. Additional highlights include a spacious 1-CAR GARAGE plus the EXTENDED DRIVEWAY fits 3 cars. Central Vac (as is) vinyl flooring, roof, furnace,, A/C System. This BREATHTAKING Townhome also has a FINISHED BASEMENT, an ideal bonus space + extra storage. DO NOT miss out on this exceptional opportunity to live in a vibrant, family-friendly community close to walking trails, parks, schools, shopping, transit and recreational amenities. This townhome truly has it all! (id:61215)
45 Royal Oak Drive
St. Catharines, Ontario
Welcome to your stunning new home at 45 Royal Oak Drive. Nestled on a beautiful tree-lined street, in the highly sought after a beautiful neighborhood of Royal Henley Estates, is this a raised bungalow with so much to offer. 4 Bedrooms, 2 Bathrooms, total living space of around 1890 sqft and a backyard that was made for entertaining! As you enter the home, with a large foyer and a Spanish style archway leading upstairs. You also have garage access into the home and a large coat closet. The main floor provides beautiful hardwood flooring, neutral colour schemes and bright windows allowing for plenty of natural light. The updated kitchen boasts plenty of counter and cupboard space, stylish backsplash tile, quality Samsung appliances(included) and a convenient breakfast bar for the family to gather around. Down the hall you have 3 generous sized bedrooms and a large primary bathroom. Making your way downstairs, you have a sizeable rec room to enjoy! Showcasing a cozy wood burning fireplace, wood character beams above, built-in shelving and warm carpet. Across the hall is a large 4th bedroom or office space to work from home. You will find an inviting . An excellent place to live, play games with friends/family rooms. Also in downstairs is a good size 3-piece bathroom and laundry/utility room. Sitting on a corner lot, lined with mature trees and cedars, you have maximum privacy throughout the inside/outside of the home. Enjoy those hot summer days lounging by the pool and entertaining guests in your backyard oasis. Quick and easy QEW access for commuters and just a short walk to Martindale Pond, Jaycee Park and Port Dalhousie. (id:61215)
26 Lidstone Street
Cambridge, Ontario
Well Kept Executive Corner townhouse 2354 sqft featuring 4 bedrooms and 4 bathrooms* Wonderful front porch for family to enjoy* Home with ample lighting and positive vibes* Separate Living/Dining/Family with Laminate floors throughout the main floor* 9' ceilings on the main* open concept kitchen with upgraded stainless steel appliances* Central Island to enjoy with the family* Separate breakfast area walk out to yard* Spacious bedrooms* 3 Full baths upstairs* Convenient laundry on the second floor* Close to all amenities, plaza, park, schools, colleges. The tenant has to pay 100% utilities extra. (id:61215)
238 Dolman Street
Woolwich, Ontario
Welcome to this exceptional 4-bedroom, 4-bathroom home in the highly desirable Riverland community of Breslau. Perfectly positioned with breathtaking views of the Grand River, this property combines modern luxury with a serene natural setting. The open-concept main floor is designed for everyday living and entertaining, featuring a chef's kitchen with stainless steel appliances, abundant cabinetry, and a convenient walk-in pantry with direct garage access. The seamless layout flows through the dining and living areas, creating a warm and inviting space for family and guests. Upstairs, the primary suite offers a private retreat with a spa-inspired ensuite and walk-in closet. Three additional spacious bedrooms and beautifully finished bathrooms ensure comfort for the whole family. The fully equipped in-law suite with a separate entrance adds incredible versatility-perfect for multi-generational living or rental potential. The walkout basement opens to a landscaped backyard backing directly onto the Grand River, where you can enjoy peaceful mornings, summer barbecues, and evenings surrounded by nature .Riverland is a family-friendly community just minutes from Kitchener, Waterloo, and Guelph. With nearby parks, trails, and excellent schools, it's an ideal setting to enjoy riverside living without giving up city convenience. This is a rare chance to own a true waterfront property in one of the area's most sought-after neighborhoods. Don't miss it. (id:61215)
2 - 238 Sanatorium Road
Hamilton, Ontario
Stunning renovated (2021) bright basement unit with large windows. Close to all amenities. Utilities not included. (id:61215)
177 Law Drive
Guelph, Ontario
***FRESHLY PAINTED*** A beautiful 3 bed + 3 bathroom townhome in a friendly Guelph neighborhood. Open concept floor plan on the main floor. Very bright. A large great room overlooking the backyard. Spacious kitchen with granite counters and stainless steel appliances. Dining room combined with the kitchen. The second floor is home to master bedroom with walk-in closet and 3-piece ensuite, as well as two other well-sized bedrooms with closets and windows. Great location! Close Guelph General Hospital, University of Guelph, schools, parks, and all local amenities. (id:61215)
50 Ferris Drive
Wellesley, Ontario
Welcome to a home that exudes elegance and comfort the moment you step inside. A soaring two-story foyer with a grand staircase and elegant railing sets the stage for the refined design carried throughout the home. The thoughtful layout balances style and function, offering versatile spaces for both everyday living and entertaining. The formal living and dining rooms create an inviting setting for gatherings, while the heart of the home the oversized kitchen boasts abundant cabinetry, generous counter space, and an open flow into the expansive family room. A main floor office or den provides a private retreat for work or study, and a large mudroom with built-in storage keeps busy family life organized and clutter-free. Upstairs, you'll find four spacious bedrooms, each with access to its own bathroom ensuring comfort and convenience for the whole family. The primary suite is a true retreat with a walk-in closet, spa-like ensuite, and a private balcony overlooking the beautifully landscaped backyard. The lower level offers endless possibilities, with a large unfinished space ready for your personal vision whether a gym, extra bedrooms, or a recreation area. Already in place is a cozy, finished theatre room, perfect for movie nights with family and friends. Outdoors, the private backyard is designed for relaxation and fun. Enjoy the generous patio, unwind under the oversized pergola, or soak in the included hot tub. Mature landscaping surrounds the space, creating a peaceful and private setting. This is more than a house it's a place to call home. Spacious, stylish, and thoughtfully designed, its a rare opportunity in the sought-after community of Wellesley. (id:61215)
446 Ontario Street
Cobourg, Ontario
This charming home is the perfect opportunity to enter the housing market without compromise. Step into the spacious front sunroom, where natural light fills a versatile space ideal for a cozy sitting area or a bright home office. Inside, the living room flows seamlessly into the eat-in kitchen, complete with ample counter and cabinet space, plus a convenient walkout. The main floor features a bedroom with pocket door, a full bathroom, and the convenience of main floor laundry. Upstairs, a finished loft offers an additional bedroom or flexible living space. The attached garage and basement offer ample storage. Outside, enjoy a generously sized private backyard with a patio area, perfect for relaxing or entertaining. Whether you're a first-time buyer searching for affordability or looking for a home you can personalize with your own design touches, this property is a fantastic find. Located close to Cobourg's amenities with easy access to the 401, this home blends value, convenience, and potential. (id:61215)
521 Brett Street
Shelburne, Ontario
Come, fall in love with a home where every corner whispers "welcome home." Nestled in a family friendly neighbourhood, this charming 4-bedroom, 3-bathroom home is more than just a house; it's the backdrop to your family's most cherished memories. As you step inside, you'regreeted by an airy open-concept main floor that effortlessly blends comfort and elegance. The attractive dark wide plank floors and highceilings welcome you in. The open concept living area invites laughter and conversation, while the kitchen, complete with modern appliancesand ample storage, is ready for family meals and late-night snacks. The centre island offers the perfect spot to pull up a stool to enjoybreakfasts on those busy mornings, along with space for an everyday dining area overlooking the backyard. Up the hardwood staircase, fourgenerously sized bedrooms await, each offering a peaceful retreat for rest and rejuvenation complete with brand new attractive broadloom. Themaster suite, with its own ensuite bathroom, provides a private haven for parents to unwind. Outside, the backyard is a canvas for your family'sadventures whether it's summer barbecues, children's playtime, or simply enjoying a quiet evening under the stars. The attractive neighbourhoodpark and walking trails are steps away! 521 Brett Street offers the perfect setting for your family's next chapter. Move in ready! Shows 10+ (id:61215)
80 Sparrow Avenue
Cambridge, Ontario
Welcome to a Stylish, Spacious, Move-In Ready & Nestled in the sought-after East Galt neighborhood, this beautifully maintained detached home offers modern comfort and smart upgrades in a family-friendly setting. Just minutes from shopping, top-rated schools, parks, highways, and everyday amenities, this home delivers convenience without compromise. Step inside to an open-concept main floor that boasts 9' ceilings, upgraded 8' interior doors, and elegant engineered hardwood flooring throughout the main and second levels. The heart of the home features a modern kitchen with a sleek breakfast bar, seamlessly flowing into a bright dining area and spacious living room with a walkout to your fully fenced backyard perfect for entertaining or enjoying quiet evenings outdoors. Upstairs, you'll find 9-foot ceilings and upgraded 8-foot doors throughout, adding a sense of openness and luxury. The original large family room has been thoughtfully reconfigured to create a fourth bedroom along with a cozy family space offering flexibility to suit your needs, with the option to easily convert it back to its original layout. The spacious primary suite features a 3-piece ensuite and a walk-in closet, while additional generously sized bedrooms share a modern 4-piece main bathroom. Large windows throughout the upper level flood the space with natural sunlight, creating a warm and inviting atmosphere. But that's not all the newly finished basement with a separate entrance is ideal for multi-generational. It features two additional rooms, a second kitchen with stainless steel appliances, laminate flooring, and an additional laundry area for complete independence and comfort. Don't miss your chance to own this turn-key home in one of Cambridge's most desirable communities. Whether you're upsizing, investing, or looking for multigenerational potential80 Sparrow Avenue has it all. (id:61215)
6 Keith Crescent
Niagara-On-The-Lake, Ontario
### Location Location ### Beautiful End Unit Town Home, Offers 3 Bedroom plus 3 Bath, W/Upper Level Laundry. Open Concept Floor Plan W/Solid Oak Staircase & Hardwood flooring ,Eat-In Kitchen W/O To 140 Sf Deep Fully Fence Yard. S/S Appliance Kit W/Back splash Large Kit Countertop. Double Door main Entrance, 1 Car Garage W/3 Parking On Drive Way . Royal Niagara Golf Club, Wineries, Niagara-On-Lake, Niagara College & Outlet Collection Mall Nearby. Easy to make a Separate Entrance to Basement . (id:61215)


