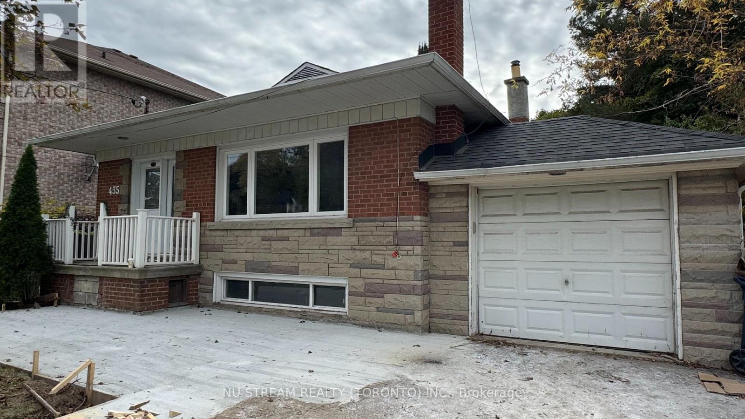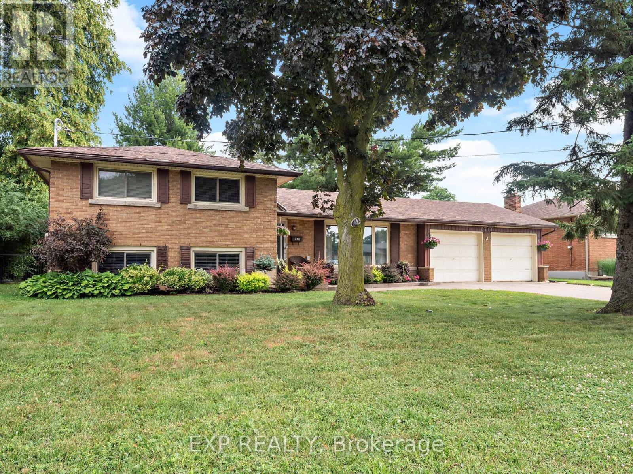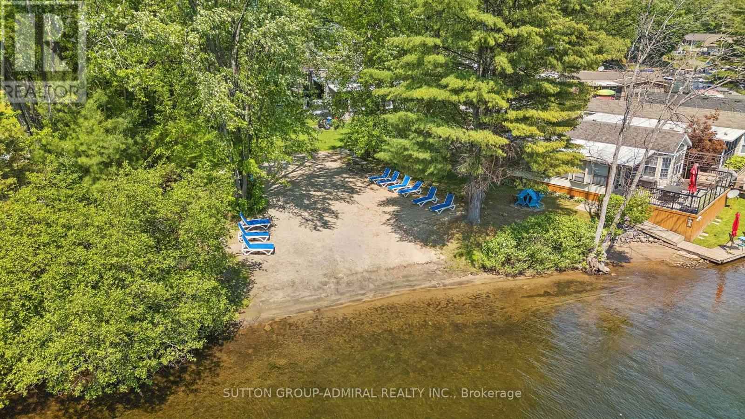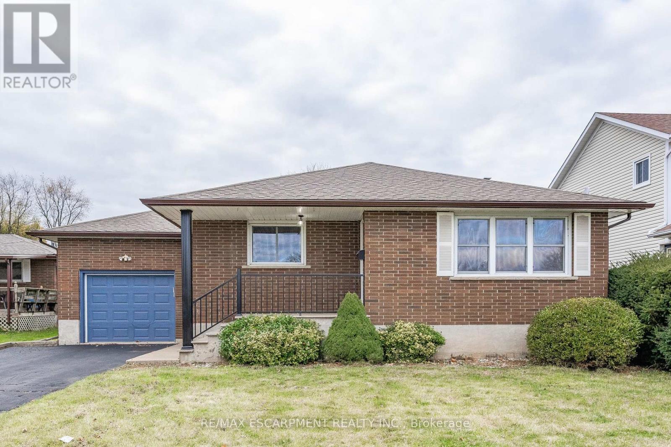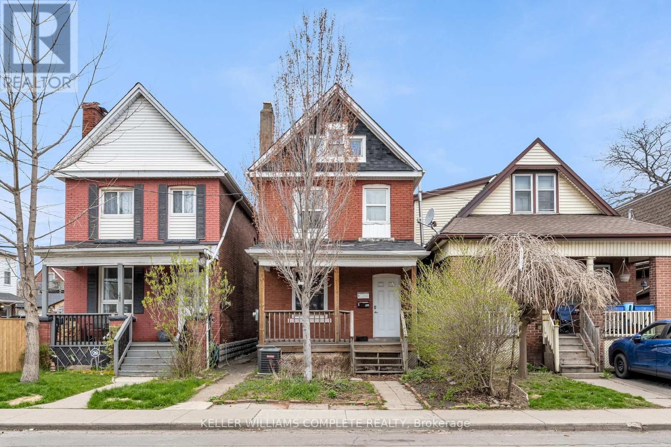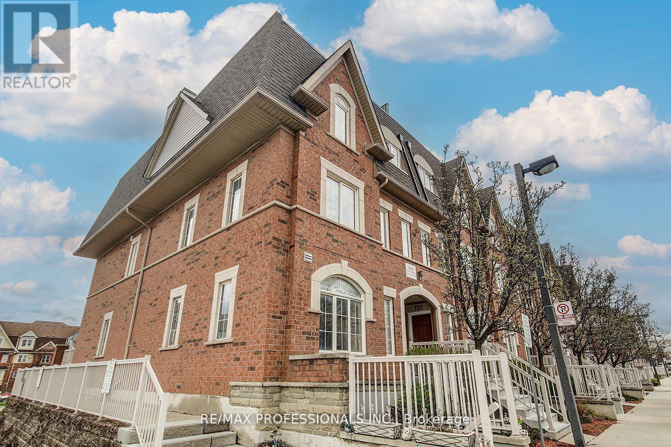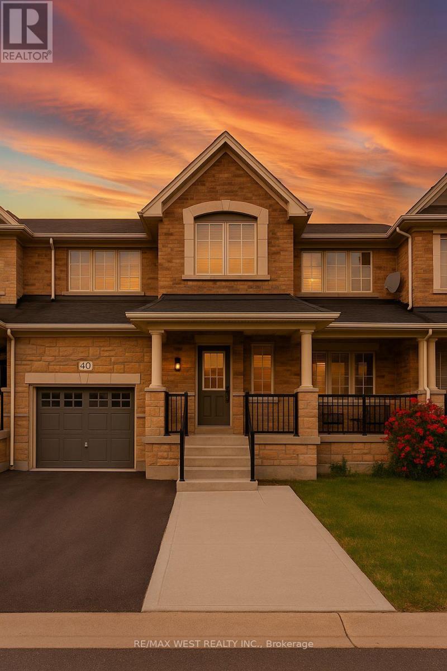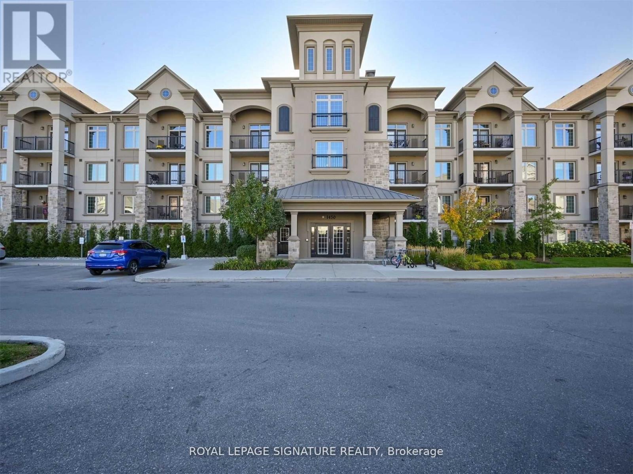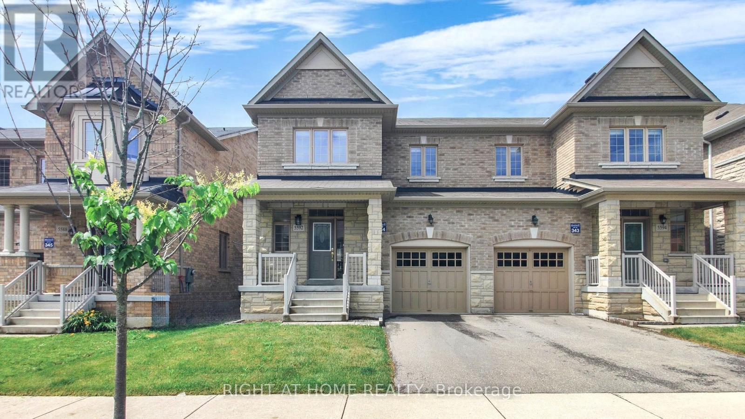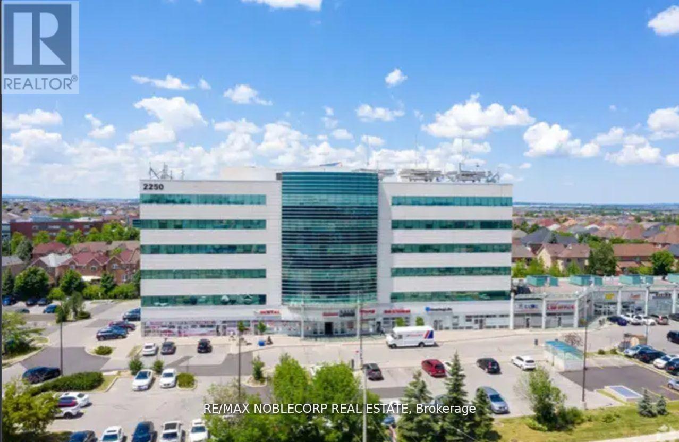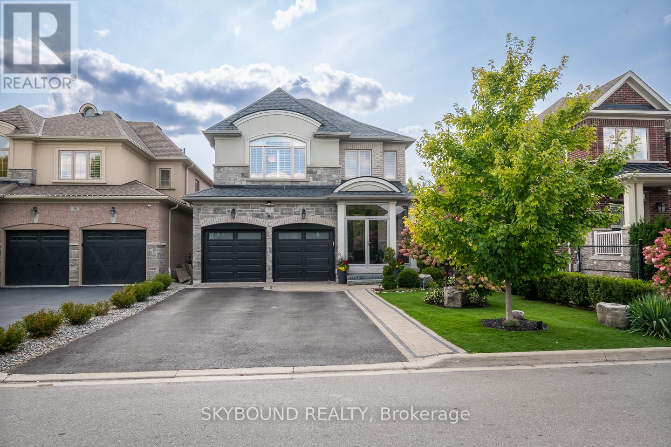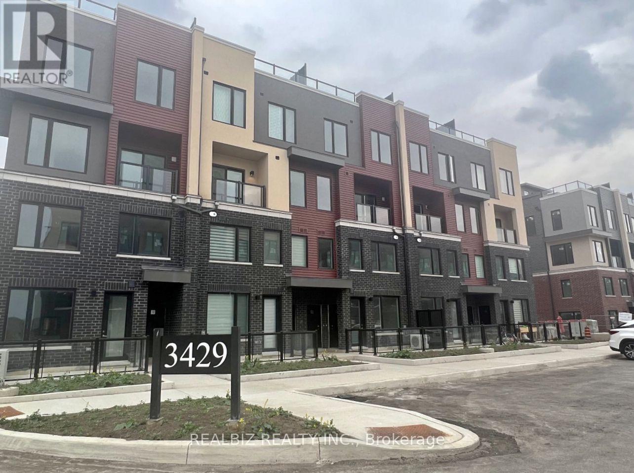Team Finora | Dan Kate and Jodie Finora | Niagara's Top Realtors | ReMax Niagara Realty Ltd.
Listings
435 Cummer Avenue
Toronto, Ontario
Bright and spacious 2-studio, 2-bath lower-level apartment in the prestigious Newtonbrook East community! Enjoy newly updated carpet-free flooring and an open-concept layout offering comfort and style-ideal for family living or entertaining. Featuring a private entrance and exclusive use of laundry, newly finished backyard interlock, this well-maintained unit provides privacy and convenience in a peaceful, family-friendly neighborhood. Utilities shared with main-floor tenants. Bus stop at your doorstep (Route 42 to Finch Station) and close to top-rated schools, parks, shops, and major highways. No pets and non-smokers preferred (id:61215)
6711 Mcmicking Street
Niagara Falls, Ontario
SPACIOUS FAMILY HOME WITH A BONUS ADDITION, BACKYARD POOL OASIS, AND DUAL GARAGES! Welcome to 6711 McMicking Street in Niagara Falls highly sought-after north end . Located on a beautiful, tree-lined street, this expanded multi-level side-split offers impressive indoor and outdoor living with a rear addition and a private backyard oasis complete with an inground pool. Set on a generous 80x160 ft double lot, this home blends character, space, and functionality. Step inside to find a bright and welcoming main level featuring updated luxury vinyl plank flooring and a spacious front living room with a large picture window. The kitchen includes stainless steel appliances, tiled countertops, and an eat-in dining area. Just off the kitchen, the addition includes a large family room with a beautiful stone accent wall and fireplace the perfect gathering spot with patio doors leading to your serene backyard. An extra bedroom or office with built-in cedar cabinetry and a nearby 3-piece bathroom complete this wing of the home. Upstairs you'll find three well-sized bedrooms with neutral tones and large windows, along with an updated 4-piece bathroom with jacuzzi and tiled tub surround. The lower level offers large above-grade windows, a rec room with bar, and plenty of space to create a second family room or entertainment zone. Outside, the backyard is a true retreat featuring an inground pool, patio area, mature trees, and garden space. A second detached garage/workshop at the rear includes a hoist and offers gated side access for an additional vehicle, trailer, or boat. A fantastic opportunity in one of Niagara's most desirable neighbourhoods. Roof w/50 year shingles (2014), AC (2020), Pool Liner, Full House Painted, Flooring throughout (2023), 200 Amp Panel, Sand Filter, Roller, Solar Cover, & Dolphin Pool Cleaner (2025) (id:61215)
70 - 1082 Shamrock Marina Road
Gravenhurst, Ontario
Welcome to Your Muskoka Getaway Affordable Cottage Living at Its Best!Escape the city and embrace carefree cottage living with this well-kept 3-season retreat at Shamrock Bay Resort, just 90 minutes from the GTA. Ideally situated in a central location within the resort, this cozy and fully furnished mobile cottage is the perfect spot for families or couples looking for a summer escape.Open from May 1st to October 31st, this cottage offers access to a wealth of resort amenities including a heated pool, beachfront, kids playground, multi-sport court, and organized seasonal activities designed for all ages. Whether you're enjoying your morning coffee on the deck, watching the kids play, or winding down after a day on the lake, every day here feels like a holiday.Inside, enjoy a bright, functional layout with all the essentials for a comfortable stay. Step outside and youre just a short stroll from all the action, yet tucked away enough to enjoy peace and privacy when you want it.Affordable ownership with an all-inclusive seasonal fee of $5,800 + HST covering hydro, water, sewer, lawn care, and access to resort amenities. Propane and optional internet are the only extras, making this a worry-free way to enjoy the cottage lifestyle without the maintenance hassles.Whether you're relaxing on-site or venturing out to explore nearby Gravenhurst, Orillia, or the stunning Trent Severn Waterway, this is the opportunity to own your slice of Muskoka without the big price tag.Start your summer tradition today book a private viewing and see why Shamrock Bay is one of Muskokas best-kept secrets! (id:61215)
3045 Portage Road
Niagara Falls, Ontario
Recently renovated main floor of this beautiful bungalow has been done from top-to-bottom. This home features 3 bedrooms and a full luxurious bathroom. Some notable features of this wonderful property; newer flooring, lighting and fixtures. A spacious custom, eat-in kitchen with all stainless steel appliances, quartz countertops & tons of cabinetry. This home sits on a large lot and offers enough parking for 6 cars. The backyard is private and has a shed convenient for storage. Great location, just minutes to the U.S. border and the many attractions Niagara Falls and the region has to offer. Come take a look, you won't be disappointed. (id:61215)
2 - 199 Balmoral Avenue N
Hamilton, Ontario
Welcome to 199 Balmoral Ave N. Completely renovated modern upper-level unit features two floors. This spacious unit is move-in ready and ideal for professionals, couples, or small families. Located just steps to Gage Park, Ottawa Streets trendy shops and restaurants, schools, public transit, and quick highway access, this home truly has it all. Whether you're commuting or working from home, 199 Balmoral Ave N places you at the heart of it all. (id:61215)
133 - 601 Shoreline Drive
Mississauga, Ontario
Cute, Cozy & Clean FULLY FURNISHED 1 bedroom stacked townhouse in desirable High Park Village. 560 square feet of Modern, Renovated and Open Concept Living space with pot lights & 9 Ft* Ceilings. Large Primary room with Office/Study Nook. Completely decorated & furnished with Queen bed, desk & chair, sofa/pullout, TV, kitchenware, cookware. Direct and private outdoor access. Ensuite laundry. One car parking included. Walk to parks, the grocery store, drug store, banks, restaurants. Move-in ready. Also available unfurnished. (id:61215)
40 Yellowknife Road
Brampton, Ontario
*********PROPERTY CURRENTLY RENTED AT $3600 A MONTH TILL OCT 1 2026************WOW!! Best Value For Your Buck. 4 bedroom plus a finished basement!!! Bright, spacious & beautifully maintained, welcome to this stunning, movie-in-ready home located in the highly desirable Mayfield Village Community. With nearly 2,000 sq ft above grade and a finished basement, this home offers a 4 bedrooms and 4 bathrooms, providing ample space for comfortable family living. Enjoy a thoughtfully designed layout with separate living dining, and family rooms, creating the feel of a detached home. the main floor features 9-foot ceilings, and hardwood flooring throughout, enhancing the home's open and airy ambiance. The modern kitchen is updated with stainless steel appliances, quartz countertops, and a stylish backsplash-perfect for everyday meals or entertaining. upstairs, you'll find 4 generously sized bedrooms, including a primary site with a walk-in closet and a 4 piece ensuite bathroom. The finished basement offers additional living space with a spacious rec room, a bedroom and a fully washroom-idea for guest, extended family, or a home office. Steps outside to a beautifully landscaped backyard- a great space for family gatherings and summer barbecues. The home also includes a double car garage and is located in a prime location close to top-rated schools, parks, Walmart Plaza, and with easy access to Hwy 410. This versatile and beautifully maintained property truly has it all. don't miss your chance to make it your own!Offer Remarks (id:61215)
309 - 1450 Main Street E
Milton, Ontario
Stunning Open Concept Unit Located In A Beautiful Low-Rise Condo In Milton. Spacious Rooms, Which Includes A Primary Bedroom With A Walk-In Closet. Kitchen With Plenty Of Cabinet Space And A Breakfast Bar Overlooking The Living Room. Den With Closet And Doors And Is Spacious Enough To Use As A Second Bedroom. Close Proximity To All Major Highways, Schools, Grocery Stores, Public Transportation And Go Station. (id:61215)
5592 Meadowcrest Avenue
Mississauga, Ontario
Welcome to 5592 Meadowcrest! A Spectacular 3-Bed/3 Bath Family Home In Mississauga's Sought After Churchill Meadows! Fully Renovated & Freshly Painted. Amazing Functional Layout With Large Bedrooms, Modern & Spacious Kitchen, Open Living Room and Big Backyard Perfect for Family Time, Entertaining or Just Relaxing! 2 Parking Spots (Built-In Garage and Drive Way). Unfinished Basement Can Be Used For Storage or Even Turned Into An Entertainment Area... A Great Home in A Great Area! Spectacular Location Close To Highways 403/407, Public Transport, Erin Mills Shopping, Hospital, Parks, And More! Near Highly Ranked Mckinnon Public School, Ruth Thompson Middle School, St Joan Of Arc Catholic Secondary School. (id:61215)
401 B - 2250 Bovaird Drive E
Brampton, Ontario
MEDICAL PROFESSIONAL OFFICE BUILDING *GREEN - CONCEPT* COMMERCIAL OFFICE BUILDING. GEO-THERMAL HEATCONTROL. APPROXIMATELY 100 SF OF OFFICE SPACE-PLUS COMMON AREAS-KITCHENETTE, WASHROOM... LOCATION, LOCATION, NEAR WILLIAM OSLER HOSPITAL, ADJACEMNT TO BUSY PLAZA. GREAT FOR PROFESSIONAL LEGAL SERVICES, AND *OTHER SMALLER OFFICE USE. *can be combined with other available offices; (NO PHYSIO) ALLOWED AS THERE IS A CONVENANT WITHIN THE BUILDING Extras: GROUND FLOOR CONSISTS OF A VARIETY OF SERVICES -- SEMINAR LECTURE HALL, PHARMACY, DRUG STORE, ORTHOPEDICAND PHYSIO CLINIC, JUST TO NAME A FEW! CONVENIENT ELEVATORS AND ACCESS TO UNDERGROUND PARKING, ROOM HAS LAV WATER SERVICE, WINDOWS. (id:61215)
38 Silver Pond Drive
Halton Hills, Ontario
Welcome to 38 Silver Pond Drive, this "Plymouth C" model by Fernbrook Homes features numerous upgrades throughout including a finished basement to give the home over 3800 square feet of living space. The property backs onto green space giving you incredible views while also providing privacy. The yard elevation features two areas for entertaining, a large raised deck that has a walk out from the main floor kitchen and a stone patio yard with a hot tub that has a walk out from the basement. The maintenance free yard includes a in ground sprinkler system. Once inside the home you are greeted with a open concept living space that has hardwood through out. The main floor features a formal dining room, a living room, and family room with a gas fireplace. The kitchen has granite counter tops, a large island, tons of cabinet space and a breakfast area that walks out to the deck. Upstairs has 4 bedrooms and a open office/den space that has a built-in desk. The primary bedroom boasts a walk-in closet and a ensuite with double sinks and a soaker tub. The large fully finished basement is a entertainers dream with room for a theatre space along with room for games and a large wet bar with three built in bar fridges. The finished basement walks out to the fully fenced yard that has room for a fire pit and the hot tub. Additional the home has a circuit breaker that protects the home from powers surges. This home will not disappoint!! (id:61215)
4 - 3429 Ridgeway Drive
Mississauga, Ontario
Little over one year old, Condo TH in the highly desirable South Erin Mills community. 2 bedrooms and 2.5 bathrooms in a bright, open-concept layout with , 9-ft ceilings. enhanced by neutral tones that create a welcoming atmosphere. Ground-level unit, it also features a charming front patio that enhances curb appeal. Conveniently located near highways 403 and QEW, Clarkson GO Station, and major retailers like Costco, Walmart, and Canadian Tire, this home is minutes from Erin Mills Town Centre, the University of Toronto Mississauga campus, and local schools, nearby hiking trails and parks Additionally, Ridgeway Plaza located just next door boasts over 100 eateries offering a diverse array of dining options always at your doorstep. Easy Access To Public Transit & Highways (401/103/407/QEW).Tenant Pays All Monthly Utilities-Heat, Hydro, Water. (id:61215)

