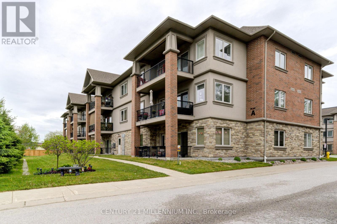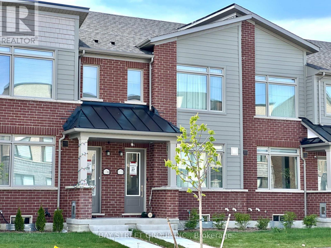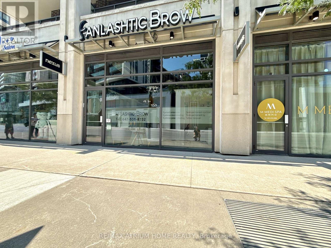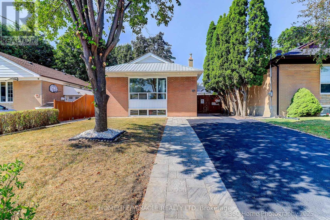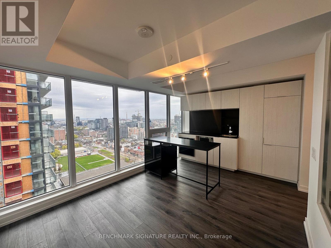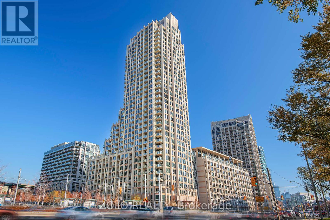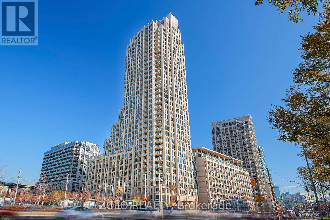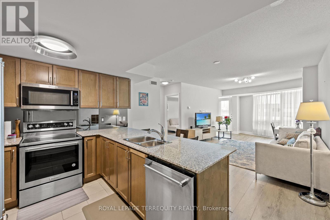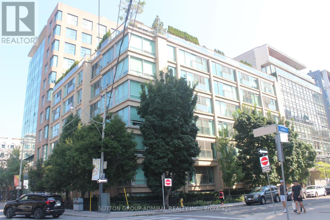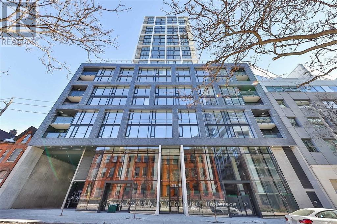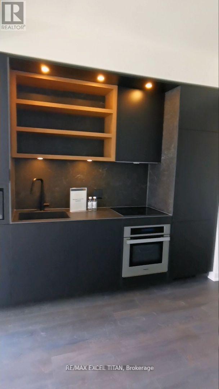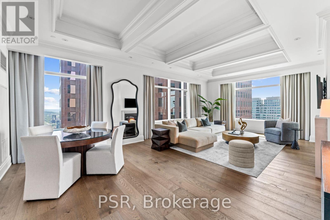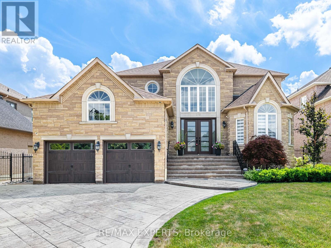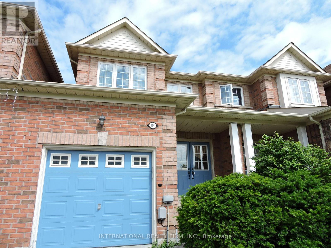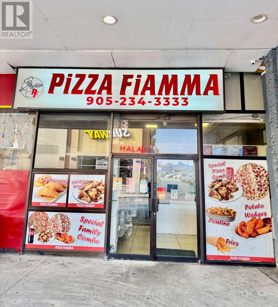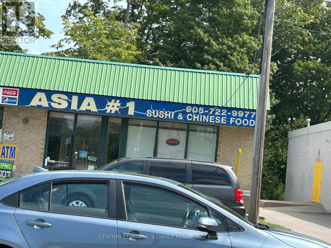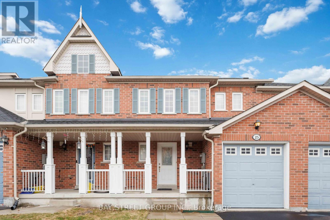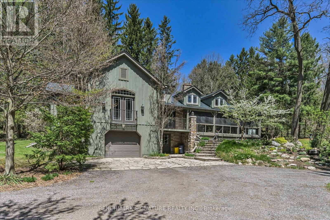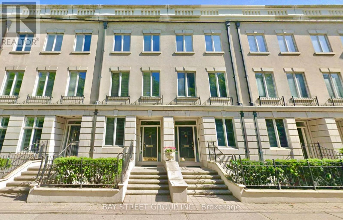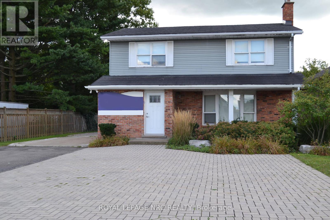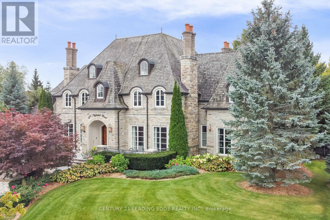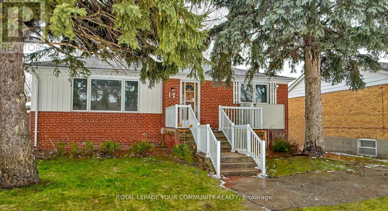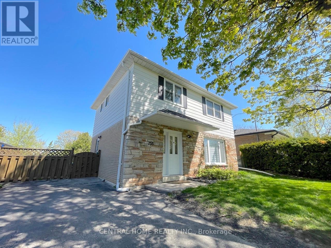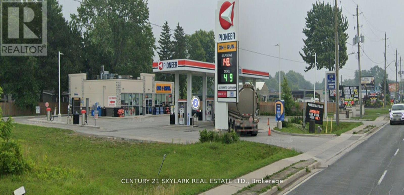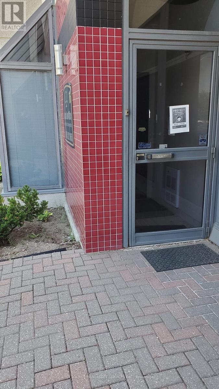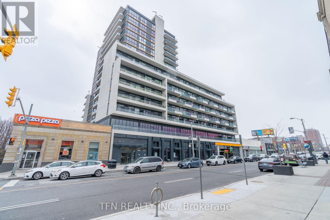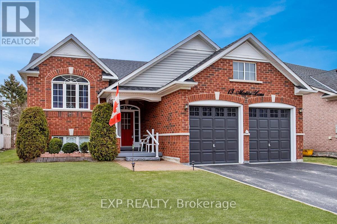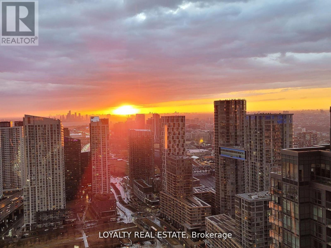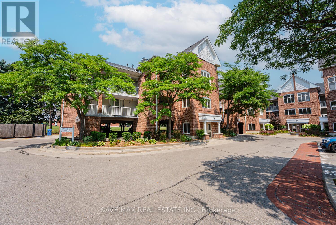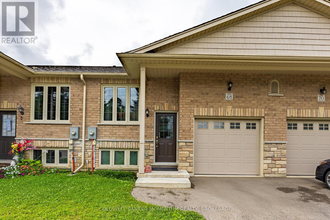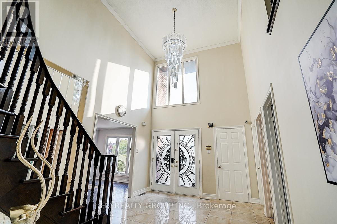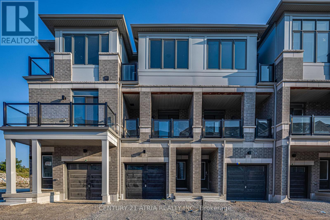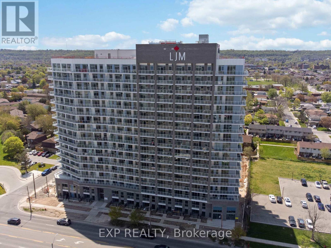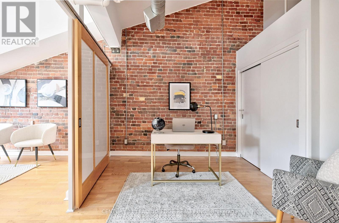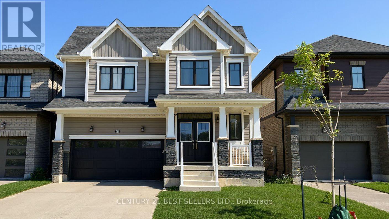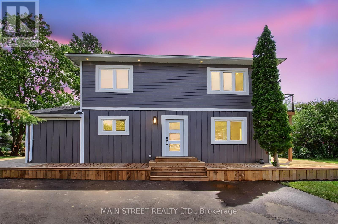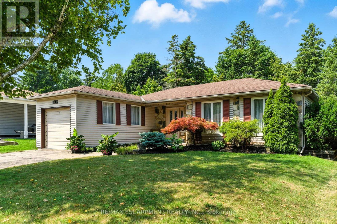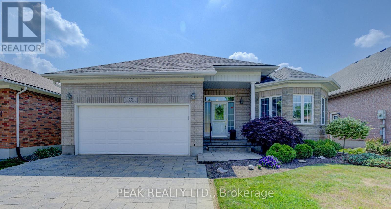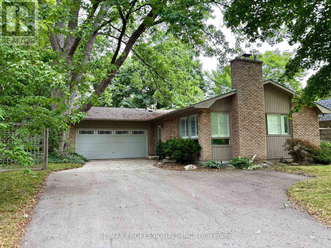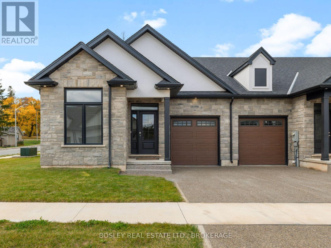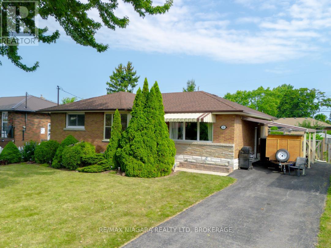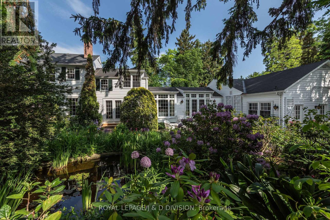Team Finora | Dan Kate and Jodie Finora | Niagara's Top Realtors | ReMax Niagara Realty Ltd.
Listings
208 - 19a Yonge Street N
Springwater, Ontario
Wonderful adult lifestyle community in beautiful Elmvale. This is a very spacious unit (1138 sqft as per MPAC) with a huge primary bedroom, featuring a walk-in closet and ensuite bath with handicap access. On the other side of the unit, a second bedroom or office, etc. Also on that other side, is a guest bathroom and large laundry/utility room. Great size balcony to enjoy the outdoors. This property includes a covered parking spot and storage locker. Do not miss out! (id:61215)
11770 10th Line
Whitchurch-Stouffville, Ontario
Welcome to this One-Year New, Modern, Spacious and Cozy Townhomes Nestled in a Vibrant and Fast-Growing Stouffville Community. This Home features Open Concept Layout with 9' Ceilings on Main Floor, Laminate Flooring Throughout on Main Floor and Hallway of Second Floor, Beautifully Upgraded Kitchen With Custom Made Cabinets and Stylish Backsplash, Center Island with Breakfast Bar, Quartz Countertop in Kitchen, Elegant Oak Stairs to Second Floor, Laundry Conveniently Located On Second Floor, 200AMP Power Panel Ready for EV Charger in Garage. Large Sliding Door in the Living Room Fills the Room with Natural Light, and Leads to the Huge Terrace, Providing Space for Family Gatherings. This townhome has 3 bedrooms on the Second Floor. Master Bedrooms With 3Pc Ensuite, Large Walk-in-Closet. Another Two Bedroom with Ideal Room Size, Sharing the 4Pc Main Bathroom. Two-Car Garage and Two Parking Lots under Covered Driveway, which Means that No More Snow Shoveling in Winter! Commuting is Easy with Quick Access to Major Roads. Schools, Parks, Community Centre, Shops, Churches, and Stouffville GO Station are all within a Few Minute's Drive. (id:61215)
28 - 8130 Birchmount Road
Markham, Ontario
Location! Location! Location! Opportunity To Own Your Very Profitable Business. Luxurious store with newly equipped hand sink currently operating as personal care business but can easily convert to offering permanent make up, hair salon, nail/spa, massage therapy, make up studio etc. Low monthly rent with option to renew lease. Professional spa/massage bed, studio LED lighting, high quality cabinet storage and other furniture/equipment included. Great opportunity to be your own boss. Continue the existing business or change the concept! Chattels and equipment extra... (id:61215)
34 Merrian Road
Toronto, Ontario
Absolutely Gorgeous Quality Detached Bungalow on a Wide 40x126 Ft Lot! This beautifully upgraded 4+4-bedroom home is the perfect starter or investment opportunity. Located in a quiet, family-friendly neighborhood Kennedy Park, just steps to TTC, Walking distance to Kennedy Station and minutes to Hwy 401, schools, and shopping. Hardwood through main floor with a new upgraded kitchen with granite countertops, nice backsplash, stainless-steel brab new appliances and three bath. Enjoy a spacious private driveway with parking for up to 5 cars and a finished basement apartment with separate entrance, a new upgraded kitchen with granite countertops and two bath. This unique Bangalow front and Backyard excellent outlooks and life time steel roof. Don't miss this move-in-ready gem! (id:61215)
3107 - 77 Shuter Street
Toronto, Ontario
1 Bedroom Unit W/Lots Of Natural Light. Beautiful View W/Floor To Ceiling Windows. Modern Kitchen Counter Top & Built-In Appliances. 24 Hrs Concierge & Security, Excellent Recreational Facilities With Outdoor Infinity Edged Swimming Pool & Cabanas/Gym/Rooftop Garden/Party Rm/Outdoor Bbq /Etc. Steps To Eaton Centre, Tmu, St Michael Hospital & Financial District. (id:61215)
3403 - 628 Fleet Street
Toronto, Ontario
Absolutely Breathtaking Corner Suite In West Harbour City! Offering Over 2000 Sq Ft of Luxury Living With 3 Bedrooms and Bright Office Space. Stunning Unobstructed City And Lake Views from Multiple Balconies and Large Windows! This Suite Also Features A Very Functional Open Concept Layout, 9.5 Ft Ceilings And Has Been Professionally Designed. Don't Miss Out - This Is A True Showpiece And Must Be Seen! Available Custom Furnished. (id:61215)
3403 - 628 Fleet Street
Toronto, Ontario
Absolutely Breathtaking Corner Suite In West Harbour City! Offering Over 2000 Sq Ft of Luxury Living With 3 Bedrooms and Bright Office Space. Stunning Unobstructed City And Lake Views from Multiple Balconies and Large Windows! This Suite Also Features A Very Functional Open Concept Layout, 9.5 Ft Ceilings And Has Been Professionally Designed. Don't Miss Out - This Is A True Showpiece And Must Be Seen! Available Custom Furnished. (id:61215)
1410 - 8 Scollard Street
Toronto, Ontario
Welcome to the iconic Yorkville, Toronto's premier luxury neighborhood! This 1247 sq feet 2-bedroom + den condo offers the perfect blend of elegance and functionality. Split-bedroom layout ensures privacy with 2 personal balconies, while the spacious den can easily serve as a 3rd bedroom or home office. Modern kitchen, Stainless steel appliances and a granite countertop. Newer floors and new toilets. Extra-large DOUBLE locker conveniently located next to your parking spot. (id:61215)
408 - 50 Camden Street
Toronto, Ontario
Welcome to the Sylvia Lofts, an 8 storey boutique condo located in a prime location, This 573 sq. ft. one bedroom and one bath suite, ***with deeded PARKING,*** offers open concept living in a vibrant community. Just a short walk to your favorite neighbourhoods and restaurants, Queen/King West, Kensington Market, the Fashion District, Chinatown, the Entertainment district, Bellwoods Trinity Circle and Alexandra Parks, Across the street from Saint Andrews Market and Playground, Being situated on the corner of Camden St. and Brant St. you will find peaceful living although you're still close to everything that you love about urban living. Walking score of 100, Riders score of 100 and Biker's score of 98!! Freshly painted throughout in a neutral colour, this suite awaits you decorating ideas and personal touches. Absolutely great value @ $907sq.ft. including parking! (id:61215)
1004 - 55 Ontario Street
Toronto, Ontario
Live in the heart of downtown at East 55 Condos! This bright and spacious 1+den suite features an open layout with loft-style 9-ft concrete ceilings, full-height windows, and a private balcony with great views. The modern kitchen boasts stainless steel appliances and sleek finishes, while the versatile den is perfect for a home office. Steps from King East restaurants, cafes, shops, and transit, this boutique residence offers outstanding amenities including an outdoor pool, rooftop terrace, fully equipped gym, party room, and visitor parking. (id:61215)
816 - 55 Charles Street E
Toronto, Ontario
Short Term/Month to Month optional. Unfurnished. (id:61215)
4804 - 311 Bay Street
Toronto, Ontario
Welcome To The St. Regis Residences - Luxury Living At Its Finest! Impeccably Finished & Beautifully Appointed Corner Suite Boasts Highly Sought After South Exposure With Sweeping Lake & City Views. Suite 4804 Is Situated On The Highest Floor This Plan Is Offered - Spanning Just Shy Of 1,900 SF With 2 Bedrooms & 2 Full Bathrooms. Grand, Open Concept Living & Dining Rooms Are An Entertainers Dream - Boasting 10.5 Ft Coffered Ceilings, Wainscotting, & Designer Finishes Throughout. Primary Bedroom Retreat Offers Generously Sized Double Closets & Spa-Like 6pc. Ensuite With Large Free Standing Soaker Bathtub. All Light Fixtures & Window Coverings [Drapery/Sheers] Included. Chefs Kitchen Offers B/I Miele Appliances, Downsview Cabinetry, & Eat In Breakfast Area. 1 Locker Included & Valet/Parking Available. Enjoy Daily Access To Five Star Hotel Amenities: 24Hr. Concierge, Spa, Indoor Salt Water Pool, Sauna, State Of The Art Fitness Centre, Valet & Visitor Parking, As Well As The Private Residential Sky Lobby & Terrace On 32nd Floor. (id:61215)
55 Langlaw Drive
Cambridge, Ontario
**Spacious Family Home in Desirable East Galt** Welcome to 55 Langlaw Dr, a well-maintained 4-bedroom, 3-bathroom detached home in Cambridges sought-after East Galt neighbourhood. This property offers a functional layout, modern conveniences, and plenty of room for a growing family.**Bright & Functional Main Floor** Step into a welcoming foyer with ceramic flooring leading to a sun-filled living room overlooking the front yard. The kitchen features fridge, stove, built-in microwave, dishwasher, and a double sink, opening to a cozy dining area with walk-out to the deck. A spacious family room with fireplace and backyard views is perfect for gatherings. The main level also includes a 2-pc powder room and a mudroom with garage access.**Comfortable Upper Level Retreat** Upstairs, the primary bedroom offers a double closet, ceiling fan, and a 4-pc ensuite. Three additional bedrooms provide ample space, each with closets and large windows. A full 4-pc main bathroom completes this level.**Finished Basement for Extra Living Space** The lower level includes a large rec room, laundry room with washer, dryer, and laundry tub, plus a utility room - ideal for storage or hobbies.**Outdoor Enjoyment** The backyard offers space for outdoor dining, gardening, and family fun, with direct access from the dining room walk-out.**Prime Location** Close to schools, parks, shopping, and transit, with easy access to major routes for commuting. (id:61215)
215 Thomson Creek Boulevard
Vaughan, Ontario
Welcome to This Stunning Home in the Sought-After Islington Woods Community Step into elegance with this beautifully maintained residence featuring a practical open-concept layout and an impressive open-to-above foyer. The luxury circular staircase with wrought iron railings sets the tone for the refined finishes throughout. The sunken family room boasts a coffered waffle ceiling and gas fireplace, creating a warm, inviting atmosphere-perfect for entertaining or relaxing. The contemporary kitchen is equipped with granite counters, stainless steel appliances, and flows seamlessly into a spacious breakfast area with walkout to south exposed backyard. Outdoors, enjoy a beautifully landscaped yard complete with wood deck sitting area, fiberglass inground salt pool, five-person hot tub, and stone interlocking for a resort-like feel. Upstairs, the expansive primary bedroom offers a 5-piece marble ensuite, while two additional bedrooms share a stylish 4-piece semi-ensuite. The fully finished basement expands your living space with a large recreation area, gas fireplace, extra bedroom, wet bar, dining area, 3-piece washroom, huge cold room, cedar closet, and ample storage. Located in an established neighborhood with top-rated schools, close to shopping, restaurants, parks, and trails, this home blends comfort, luxury, and convenience. (id:61215)
3441 Southwick Street
Mississauga, Ontario
FULLY FURNISHED. TOTALLY EQUIPPED ENTIRE 3 BEDROOMS SEMI-ATTACHED HOME .. Whether you're in between homes or on the move, this is a great HOTEL OPTION..$249 is the nightly rate.. with 30 nights minimum. (id:61215)
7 - 2267 Islington Avenue
Toronto, Ontario
Turnkey Pizza Business in High-Traffic Mall Utilities Included! Pizza Fiamma has quickly built a loyal customer base in just 2.5 years of operation, thanks to its prime location in Rexdale Mall, surrounded by high-density residential and steady mall foot traffic. This 900 sq. ft. fully equipped restaurant comes complete with commercial-grade kitchen equipment and is ready for a new owner to take it to the next level.Benefit from fixed gross rent of $5,200/month (utilities included) secured until Feb 2030, plus a 5-year renewal option. Multiple revenue streams already in place dine-in, take-out, and strong delivery sales through UberEats, SkipTheDishes, and DoorDash with untapped potential for catering, private events, and community partnerships.Located in a busy retail environment with anchor tenants and community-driven traffic, this is an ideal opportunity for an owner-operator or investor to grow a proven concept. (id:61215)
15 - 20887 Dalton Road E
Georgina, Ontario
Now available is a well-established business located at 15-20887 Dalton Rd in Sutton West, offering a prime opportunity for anyone looking to step into ownership. Known for its convenient location and steady flow of customers, this business is positioned for continued growth and success. With a solid reputation and loyal clientele, it presents a turnkey opportunity to own and operate in a thriving community. Buyers also have the flexibility to continue building on the existing brand or bring in their own concept, making it an ideal choice for both experienced operators and first-time owners looking for stability and potential in an excellent location. (id:61215)
25 Maple Ridge Crescent
Markham, Ontario
Welcome To Your Next Chapter In the Heart of Greensborough! Step Into Comfort With This Inviting FREEHOLD 3-Bedroom, 2.5-Bathroom Townhouse, Tucked Away In One Of Markham's Most Desirable & Family-Friendly Communities. There Are NO POTL Or Maintenance Fees. This Charming Home Offers The Perfect Blend Of Modern Upgrades & Cozy Living, Ideal For Young Families, First-time Buyers, Or Investors. The Main Floor Welcomes You With An Open-Concept Layout Designed For Both Everyday Living & Easy Entertaining. Enjoy Smooth Ceilings & Pot Lights Throughout The Main Floor. At The Heart Of The Home, You'll Find A Beautifully Renovated Kitchen Featuring Ample Cabinetry, Stunning Quartz Countertops, Stainless Steel Appliances, & Multiple Outlets Throughout For All Your Table Top Appliances. A Dream For Home Chefs & Busy Households. Upstairs, Spacious Bedrooms Provide Plenty Of Room For Rest, Work, Or Play. The Primary Suite Offers An Ensuite 4-Piece Bathroom & Generous Closet Space. The Unfinished Basement Offers A Rare Opportunity To Create A Space That's Uniquely Yours. Whether You Envision A Cozy Family Retreat, A Home Theater, A Private Gym, Or A Guest Suite, The Blank Canvas Is Ready For Your Personal Touch. Bring Your Vision To Life & Add Instant Value & Versatility To Your New Home. Outside, You'll Be Surrounded By Nature & Community Amenities. Multiple Parks & Playgrounds Are Just Steps Away. Top-Ranking Schools Nearby Make This An Ideal Location For Growing Families (Walking Distance To Brother Andre Catholic High School). Excellent Public Transit Access Including Walking Distance To Mount Joy GO Station. Short Drives To Restaurants, Retail Stores, & Grocery Stores (No Frills, Food Basics, Garden Basket) Make Running Errands A Breeze. Don't Miss The Opportunity To Make This Move-In-Ready Gem Your Forever Home. (id:61215)
115 Fog Road
King, Ontario
Welcome to this exceptional 5-acre property in King City, tucked into the scenic and protected landscape of the Oak Ridges Moraine. This beautiful property offers a rare chance to live surrounded by nature without sacrificing refined comfort. The home blends custom architecture with peaceful seclusion, an ideal balance of sophistication and serenity. Inside, the space opens up to a dramatic 18-foot ceiling in the great room, where natural light pours in through oversized windows, offering panoramic views of the surrounding greenery. The open layout connects to a Muskoka room, multiple fireplaces, and a series of decks, porches, and patios, inviting you to enjoy the outdoors in every season. The primary suite feels like a private retreat, complete with a sitting room perfect for quiet mornings or an evening wind-down. Whether hosting friends or simply relaxing at home, the thoughtful design makes every space both functional and welcoming. Step outside and explore landscaped gardens, forest trails, and rolling terrain that lead through an ecosystem unique to the Oak Ridges Moraine. While it may feel like a true country escape, you're less than 10 minutes from Hwy 400, King City GO Station, and excellent schools offering a rare mix of tranquility and convenience. This isnt just a home, its a lasting investment in lifestyle, landscape, and legacy. Furnace (2020), Water Heater (2020), Water Purifier (2020), Roof (2020), Fibre Optic Internet. (id:61215)
529 Davenport Road
Toronto, Ontario
Welcome to 529 Davenport Road a sophisticated freehold townhome in one of Toronto's most prestigious neighborhoods. This exceptional four-level residence offers a rare combination of architectural elegance and prime location, with stunning north-facing views toward Casa Loma and southern views of the CN Tower.This home features 3+1 bedrooms and tandem parking. The expansive main floor seamlessly blends formal entertaining with everyday comfort. The sunken living room, enhanced by elegant crown moulding, flows onto a generous terrace showcasing Toronto's spectacular skyline. Unique full-height mirrors along the staircase create an open atmosphere, while the central skylight floods the home in natural light.The second floor provides two well-appointed bedrooms, perfect for family or guests. The third level is devoted entirely to the primary suite, a private sanctuary with abundant closet space and a luxurious 5-piece bathroom. Both upper floors offer captivating dual exposures: Casa Loma's changing seasonal beauty to the north and the city's glittering skyline to the south.The finished lower level adds versatility with space for a guest suite, recreation room, or home gym, complete with ensuite bathroom. Recent upgrades include A/C in 2023.The location delivers unparalleled urban convenience. Dupont Station on Line 1 sits just 350 meters away. Within minutes, you'll reach the ROM, University of Toronto, and Yorkville. For outdoor recreation, the serene Nordheimer Ravine and Churchill Park (featuring walking trails and a dog park) are a pleasant 10-minute stroll. Educational excellence surrounds you with proximity to prestigious private schools including Bishop Strachan School, St. Michael's College School, and Upper Canada College, complemented by the neighborhood's renowned dining scene.This isn't simply a home it's your gateway to Toronto's most cultured lifestyle, where historic charm meets modern sophistication. A truly exceptional opportunity. (id:61215)
156 Hwy 20 W Highway
Pelham, Ontario
Rare opportunity to invest in one of the fastest growing areas of Niagara Region. This versatile Downtown Commercial property with just over almost 2000sqft and ample parking, currently operating as a professional office, offers a unique development opportunity. Located in a bustling area with high visibility and easy access, this property is perfect for attracting a steady stream of clients. Whether you want to continue the existing configuration , expand or bring your own professional vision to life, this property offers endless possibilities in a prime location..Environmental, Archaeological , Traffic Triangle and Noise, and preconstruction meeting completed .Virtual rendering have been included for illustration purpose only.Call today to book your personal viewing. (id:61215)
86 Cromwell Avenue
Oshawa, Ontario
Endless Potential in a Prime Location Ideal for Developers or First-Time Buyers with Vision. This is an excellent opportunity for savvy investors, builders, or first-time homeowners ready to bring their big dreams to life. Situated on a lot zoned R3/A and R5/A, this property offers incredible development flexibility allowing for a Street Townhouse building, Semi-Detached home, Duplex, or even an Apartment building. The existing home features 3 spacious bedrooms, 1 full bathroom, a generous kitchen, and a large, sun-filled living room perfect for relaxing or entertaining. A mudroom at the entrance adds convenience and functionality, keeping outdoor gear organized and out of sight.Whether you're planning to redevelop or renovate, this property offers the perfect canvas in a highly desirable zoning area. Don't miss this rare chance to invest in a future full of possibilities! (id:61215)
2 Nightfall Court
Vaughan, Ontario
Priced to Sell, For the Most Discerning Professional, Athlete or Celebrity, This Majestic Mansion is Situated on 1+ Acre, With Over 10,000 square feet of finished space, Exceptional Resort-Style Magazine Featured Landscaping, Designed for Those who Demand the Very Best, this Estate offers a Lifestyle of Distinction Nestled in Kleinberg's Prestigious and Exclusive Enclave, This Home has 5 Generous Bedrooms with Ensuite's, A Private Elevator for Ultimate Convenience, Outstanding Finishes Throughout, Black Window Frames,, A Massive Chef Inspired Kitchen that flows effortlessly into a sunlit Breakfast Area and Opulent Family Room, Coffee/Bar Counter, Carrara Marble Counters in Kitchen, Pot lights, Hardwood Floors Throughout, Extra Large Baseboards, Many Large Sunlit Windows and French Doors Throughout Main Floor, Waffle Ceilings, Elegant Lighting, Massive Dining Room with Full Windows on 3 Sides, Fully Finished Basement with an Ultra Modern and Custom 19 foot Bar with Back Wall Lighting, 2 Sitting Areas and Built-in Wine Shelving For Hosting Parties, Sound Proof Games Room with Surround Sound, Large Wine Cellar, Glass Enclosed Exercise Room, Sauna and Shower, 3 Piece Bathroom, Backyard Boasts a Saltwater Pool, Hot tub, Cabana with Kitchen (Fridge, Dishwasher and Beer Dispenser), Lounge Area with a Wood burning Fireplace, and a 2 pc Bathroom, 2 Barbeques, Large Patio, Pergola, Extensive use of Flagstone , Wood Burning Pizza Oven, Exquisite Grounds Featuring Ponds and Cascading Waterfalls, Gazebo, Plenty of Niches to Relax in, Whether its a summer afternoon with family or a sunset cocktail with friends, every inch of the grounds is designed to elevate your lifestyle, 4 Car Garage With Epoxy Floors, Separate Glass Enclosed Loft/Man's Cave in Mezzanine over the Garage has a Kitchenette and Lounge area with ceramic floors, Wall Heater and Pot Lights, Cedar Shingles, Located Just Minutes to prestigious Downtown Kleinberg, Must be Seen to be Appreciated. (id:61215)
17 Camborne (Basement) Avenue
Toronto, Ontario
Experience true luxury living in this fully renovated 2-bedroom basement apartment! Designed with style and functionality in mind, this modern space features a sleek kitchen with brand-new stainless steel appliances, an amazing spa-like bathroom, and a thoughtfully designed layout that maximizes comfort. Enjoy brand-new flooring, pot lights throughout, and new windows that bring in natural light. The apartment also boasts a convenient ensuite private laundry room. Every detail has been meticulously upgraded to offer a contemporary and inviting living space. A perfect blend of elegance and practicality in a prime location! (id:61215)
755 Botany Hill Crescent
Newmarket, Ontario
Welcome To This Exceptional Newly Upgraded Family Home, Ideally Located On A Mature, Tree-Lined Crescent. Perfectly Positioned Close To Schools, Shopping Centres, And All Essential Amenities Enjoy A Bright And Functional Eat-In Kitchen With Sun-Filled Southern Exposure. The Open-Concept Kitchen, Living And Dining Areas Feature Recently New Hardwood Floors, Updated Trims, Modern Pot Lights, Separate Stacked Laundry Set, A Fireplace On A Giant Quartz Wall Panels, And A Stylish 2-Piece Powder Room With Quartz Countertop. Upstairs Offers More Newer Hardwood Flooring Throughout, An Updated 4-Piece Bathroom, And A Spacious Primary Bedroom With A New "Wow" 4-Piece Ensuite Perfect For Relaxation! The Finished Basement Provides Additional Living Space With Newer Vinyl Flooring, Ample Storage/Bedrooms, 3-Piece Bathroom, Separate Laundry Set, Functional Kitchen, And A Walk-Out To An Expansive Fully Fenced Backyard. Enjoy A Professionally Landscaped Patio Ideal For Entertaining Or Relaxing Outdoors. This Move-In Ready Home Combines Charm, Modern Upgrades, And A Fantastic Location. Don't Miss Your Chance To Own In This Sought-After Neighbourhood! (id:61215)
679 St Clair Street E
Chatham-Kent, Ontario
Gas Stations with Car Wash. Sale of Gas Station Pioneer with the Business. Excellent opportunity to own a very busy gas station at a very busy location. Superb store sales & gas volume yearly. 4 Pumps, 8 nozzles, double wall fuel tank. Gas Station/convenience store, car wash, propane newer pump. Located on a busy road. Close to home depot, Walmart, shoppers etc. Environment/ Appraisal Report available. Regular Gasoline 100,000 Litre capacity, Premium gasoline 25,000. Diesel - 25000. (id:61215)
16 - 5160 Explorer Drive
Mississauga, Ontario
Two office rooms within main commercial office available for rent. This office space is located on ground level and clients can just walk in. One room has a natural light window. Good for mortgage, insurance brokers, ITs and new start ups. Close to major highways 401, 427, 403, 409 407 & 27 and is a central location. About 20-25 minutes drive from Downtown Toronto. Ample free parking. Internet included. Close to all amenities. Common kitchen. *For Additional Property Details Click The Brochure Icon Below* (id:61215)
506 - 1603 Eglinton Avenue W
Toronto, Ontario
Spacious 1 Bedroom + Den Suite At Empire Midtown Condos, with Unobstructed West Views. Approx 630 Sqft with Den That Can Be Used as a Small Bedroom or Home Office. TTC Bus Stop at Your Doorstep with Quick Access to Eglinton West Subway Station, and Conveniently Located Across From The Future Oakwood Lrt Station. Building Amenities To Include 24Hr Concierge, Fabulous Party Room With Fireplace, TV, Separate Dining Room, Exercise And Yoga Rooms, 2 Guest Suites, Outdoor Rooftop Deck With Bbqs and Lounge Chairs. Laminate Throughout And 9Ft Ceilings. (id:61215)
13 Masters . Lane
Wasaga Beach, Ontario
13 Masters Lane Nestled in one of Wasaga Beach's most sought-after golf course communities. This spacious home blends lifestyle, location, and opportunity. Just minutes from the clubhouse, provincial park, and the world-famous beach, you'll enjoy a setting where recreation meets relaxation. Inside, the thoughtful layout offers 3 bedrooms and 3 full bathrooms, including a generous primary suite with walk-in closet and private ensuite. The main floor features a welcoming foyer, convenient laundry room with garage access, and a versatile bonus room perfect as a formal dining area, home office, den, or even a third main-floor bedroom.The fully finished lower level provides ideal space for extended family or guests, with in-law potential, abundant storage, and areas for hobbies or additional living. A newer furnace ensures year-round comfort and peace of mind. Curb appeal is highlighted by mature landscaping, an in-ground sprinkler system, and an inviting front entrance. Whether you choose to personalize with updates or enjoy the generous layout as is, this home offers a fantastic opportunity in a prime neighbourhood. All within a short drive to shopping, sandy beaches, scenic trails, skiing and more. This is your chance to live in an established, friendly community where every day feels like a getaway. (id:61215)
5203 - 11 Brunel Court
Toronto, Ontario
Executive 1+den corner suite offering breathtaking, unobstructed views of the lake, CN Tower, city skyline, Billy Bishop Airport, sunsets, and parkland. This bright and spacious layout features floor-to-ceiling windows, an open-concept living and dining area, and a separate den ideal for a home office. The modern kitchen includes stainless steel appliances and a functional design perfect for everyday living or entertaining. Located in one of downtown Toronto's most vibrant and convenient communities, you're just steps away from Canoe Landing Park, a community centre, daycare, elementary school, dog park, soccer field, basketball courts, waterfront trails, TTC access, and major grocery stores including Loblaws and Sobeys. Residents enjoy resort-style amenities including an indoor swimming pool, a fully equipped fitness centre, a rooftop hot tub and sauna with sweeping city views, an expansive party room with a chef-inspired kitchen, an outdoor BBQ area, and 24-hour concierge service. The building offers enhanced security with FOB-restricted access to dedicated floors. This is a rare opportunity to own a luxurious corner unit with forever views and access to top-tier amenities in the heart of the city. Just move in and enjoy upscale urban living! (id:61215)
12 Sparklett Crescent
Brampton, Ontario
Don't miss this one!! Beautiful 3 bedroom, 2 bath family home located in the high demand area of "Heart Lake". This gem offers an inviting front entrance with large foyer. Gorgeous upgraded kitchen w/Corian countertops, undermount lights & sinks, stainless steel appliances/range hood, pot lights, ceramic floors & backsplash & an over sized wall pantry. Spacious living/dining room combo w/gleaming hardwood floors. Living room w/corner brick fireplace & walk out to rear yard . 2nd level offers 3 generous size bedrooms. Primary w/semi ensuite. 2nd & 3rd bedrooms w/gleaming laminate floors. Upgraded 4 piece with soaker tub. Lower level offers a great size finished rec room for the kids. Big unfinished laundry/storage area. Lovely landscaped lot w/fenced rear yard, deck, garden shed. Double width driveway w/french curb. Conveniently close to schools, parks, shopping & 410 Hwy. Shows well!! (id:61215)
212 - 103 Bristol Road E
Mississauga, Ontario
Welcome to a perfect starter home for anyone looking to upgrade from rental unit to becoming a home owner. With steps away from Massive Commercial Plaza with Mcdonalds, Subway, Fit4less, Barondale Public School LRT line And minutes away from hwy 401 & hwy 403 and Mississauga City Centre. This unit offers spacious 1 bedroom with a walk-in closet, 1 living space with high ceiling and a full functional kitchen. This unit also gives you access to amenities such as 2 outdoor pools, play park and safe community. A perfect fit for a small family. Don't miss this chance to call this your first home or your first investment property. Unit freshly painted (2025). (id:61215)
68 North Main Street
Norfolk, Ontario
Looking for a polished, well-appointed and modern home with no condo fees ! Meet 68 North Main - a freehold townhome located in lovely Simcoe, ON. Whether you're a first-time buyer looking for a home that requires no "fixer-upper" work or aesthetic upgrades, a young family seeking a central-yet-safe neighbourhood, or a mature homeowner looking to prioritize comfort and convenience, this home is a fit for anyone. With more than 1900 square feet of living space including a fully finished basement, the home features vinyl plank flooring and a modern, stylish kitchen, leading into a bright, open living area. The fenced-in, spacious backyard includes a gazebo, a lower-level patio space (2024) perfect for entertaining, a blooming garden of Ontario native plants perfect for attracting monarch butterflies, and a gate, providing easy access for lawn equipment and walks through the beautiful, mature neighbourhood. The fully finished basement features a three-piece bath and south-facing egress windows that let in significant light. Owned water softener included. Attached garage includes lots of extra storage space with high ceilings. A 1.5 gigabit Bell Fibre internet connection is available, making this home ideal for home offices, streaming, home movie nights and more ! (id:61215)
19 Delancey Crescent
Markham, Ontario
A Rare Offering in One of Unionvilles Most Prestigious and Sought-After Neighbourhoods. Set on a premium, professionally landscaped lot, this 4-bedroom, 5-bathroom home combines timeless charm with everyday functionality, offering the perfect blend of space, comfort, and elegance. Freshly painted throughout, the interior feels bright, refreshed, and move-in ready. Featuring a 2-car garage and 6-car driveway, a welcoming office area at the front entrance, and a large family room on the main floor that can easily serve as an extra bedroom. Upgraded /Updated kitchen with stunning stone counters and with Breakfast Area access to the Garden. Stunning and spacious 2 bedrooms + 2 Bathrooms Basement with Separate Entrance to side of the House, More income Possibility! The main level boasts a formal living room, a spacious dining area ideal for hosting guests, and a warm and welcoming family room with a fireplace a cozy retreat for evenings in. The kitchen and breakfast area overlook the serene backyard,Ideally located within walking distance to Markville Secondary Schoolconsistently ranked among Ontarios Top high schoolsand Central Park Public School, both celebrated for their outstanding academic programs and strong community culture. Walking to historic Main Street Unionville, Toogood Pond, boutique shops, cozy cafes, and fine restaurants. Enjoy close proximity to The Village Grocer, Markville Shopping Mall (with over 140 stores including Walmart, Winners, Best Buy, etc.), top-rated schools, recreational facilities, libraries, parks, and sports venues. Commuting is effortless with easy access to Hwy 7, 404, 407, and public transit. (id:61215)
A - 13086 Keele Street
King, Ontario
This beautiful upper level apartment offers plenty of sunshine, 2 bedrooms, large kitchen, open concept floor plan. 1 outdoor parking spot on private driveway. Within steps to transit, shopping, medical offices, restaurants, schools, sports complex, and quick drive to Hwy400.Laundry is on the second level and shared with unit B. (id:61215)
57 George Bales Lane
Richmond Hill, Ontario
One of the newest modern townhomes to have a highly sought after Richmond Hill address! This thoughtfully designed 3 bedroom home has features like: direct access from the single car garage with private driveway and $65,000 worth of upgrades throughout the home that provides convenience and comfort. Ideally located just minutes away from Hwy 404, Gormley Go Station, Costco, Home Depot, banks supermarkets and restaurants. Zoned for the top-ranking Richmond Green Secondary School. Don't miss this rare opportunity for a brand new never lived in home in a prime location. (id:61215)
2 Irwin Crescent
New Tecumseth, Ontario
Welcome to this beautifully maintained 4-bedroom, 4-bathroom detached home in one of the area's most sought-after family-friendly neighbourhoods. Proudly owned by the original owners, this 2,218 Sq Ft Belmont model by Devonleigh Homes offers exceptional living space and a thoughtful layout, all within walking distance to schools, parks, and the charming shops and amenities of town. The inviting main floor features a bright eat-in kitchen with an extra-long island, Kitchen Aid stainless steel appliances and plenty of prep space for the home chef. The open layout flows effortlessly into the living and dining areas, creating a warm, welcoming space for gatherings. Upstairs, a unique split staircase design provides privacy, separating the luxurious primary suite with vaulted ceilings, a walk-in closet and a 5 piece ensuite, from the remaining three spacious bedrooms. The fully finished basement boasts 9 ft ceilings, a generous rec room, oversized pantry, storage room and a built-in Murphy bed- ideal for overnight guests. Step outside and enjoy the privacy of having a neighbour on only one side. Updated air conditioner (2021). A perfect blend of style, comfort and location, this home is move-in ready for your next chapter. (id:61215)
1217 - 2782 Barton St Street E
Hamilton, Ontario
Experience exceptional space, comfort, and modern design in this rarely offered 3-bedroom, 3-bathroom condo located in the heart of Hamilton's up-and-coming Barton Street district. Offering a generous 1,336 sq ft of interior living space significantly larger than the average condo this home is ideal for families, professionals, or anyone looking for room to grow without the upkeep of a house. The interior features elegant 9ft ceilings, floor to ceiling windows with a smart, open-concept layout that seamlessly blends living, dining, and kitchen areas for everyday functionality and entertaining ease. The kitchen is equipped with stone countertops, S/S appliances, and ample storage, making it a true chefs space. All 3 bathrooms are full 4-piece setups, thoughtfully designed with quality finishes and fixtures, providing privacy and convenience for every resident or guest. Two bedrooms include their own ensuite bath and Walk-In closets, adding to the luxurious feel of this home. Step outside to enjoy a large 149 sq ft private balcony ideal for relaxing outdoors, hosting guests, or creating your own urban garden oasis. Also includes 2 underground parking spaces and 2 full-size locker units, giving you the rare bonus of extra storage and parking flexibility perfect for multi-car households. Building amenities are top-tier and designed for both convenience and lifestyle: a modern gym, an elegant party room with kitchen, secure bike storage, outdoor BBQ area, EV charging stations to meet your day-to-day needs. Perfectly situated near public transit, major highways, shopping centres, dining options, and upcoming infrastructure developments, this location combines city accessibility with long-term investment potential. Whether you're upsizing, downsizing, or buying your first home, this is a rare opportunity-not to be missed. (id:61215)
418 - 81a Front Street
Toronto, Ontario
Nestled in the heart of Old Toronto Located beside vibrant St. Lawrence Market, this exquisite two-story loft offers a unique blend of historical charm and modern luxury. Located just a stone's throw away from the iconic St. Lawrence Market and a mere five-minute stroll to the bustling Financial District this residence is the epitome of convenience and urban living.As you step inside, you are immediately greeted by the stunning exposed brick walls, which infuse the space with character and warmth, reminiscent of Toronto's rich history. The expansive windows flood the unit with natural light, highlighting the soaring ceilings and open-concept design that seamlessly connects the living, dining, and kitchen areas. The spacious living area exudes elegance and comfort, providing the perfect backdrop for hosting intimate gatherings or relaxing after a long day in the city. Ascend the stylish staircase to find an open concept bedroom, each offering a serene retreat with ample closet space and tastefully designed ensuite bathrooms. 81A Front Street, Unit 418 is not just a home; it's a lifestyle. With its unbeatable location, rich character, and luxurious finishes, this loft is a rare find that promises a life of convenience, elegance, and cultural richness. Don't miss the opportunity to make this extraordinary property your new home. (id:61215)
89 Higgins Avenue
Thorold, Ontario
Spacious & Stylish 5-Bedroom Home Across from Future Legacy Park. Looking for more space for your growing family? This beautiful 2,816 sq. ft. home offers the perfect blend of style, comfort, and flexibility located directly across from the soon-to-be Legacy Park. he home welcomes you with a grand double entry door, 9Ft ceilings, elegant hardwood flooring, and a striking oak staircase with black iron spindles. The modern kitchen features a large island, high-gloss white cabinetry with under-cabinet lighting, a walk-in pantry, water supply for fridge ice maker, and plenty of storage. A double French door opens to the patio, perfect for indoor-outdoor living. The spacious dining room is ideal for hosting, while the great room offers a warm, inviting space for gatherings. Upstairs, you'll find smooth ceilings and hardwood flooring throughout all five generously sized bedrooms and three full bathrooms. The primary suite boasts two walk-in closets (one for each), upgraded porcelain tiles, and a luxurious free-standing bathtub. The second and third bedrooms share a Jack & Jill bathroom, each with its own walk-in closet. The fourth bedroom offers a private ensuite and walk-in closet, while the fifth bedroom can serve as a bedroom or home office. Additional features include: Main floor powder room with upgraded porcelain flooring, Basement with separate side entrance, larger windows, extra ceiling height ideal for a future rental unit or in-law suite. Rough-in plumbing for 3-piece washroom in the basement. Cold room for extra storage. Rough-in for car charger in the garage and central vacuum system. Humidifier installed, tankless water heater for energy efficiency, 5-inch baseboards. Laundry room conveniently located in the basement, Two-car garage plus driveway parking for 4 additional vehicle. (id:61215)
353 Pasadena Drive
Georgina, Ontario
Move right in to this beautifully renovated 3-bedroom, 3-bathroom home just steps from Lake Simcoe and the marina. Featuring a custom kitchen with brand new stainless steel appliances, an open-concept living space, and a versatile bonus room perfect for an office or playroom.The spacious primary suite offers a walk-in closet, a modern ensuite bathroom, and a private balcony with stunning sunset views over the lake. A wrap-around deck extends your living space outdoors, perfect for enjoying morning coffee or hosting summer gatherings with a yard ready for entertaining.Additional highlights include a well-appointed laundry room with washer, dryer, laundry sink, and ample storage, and the Miami Beach Association right across the street with memberships available for a private park and water access. Located in a sought-after area close to parks, water access, and more. This home has everything you need for relaxed, stylish living. Please note: A/C to be installed Week of August 18 (id:61215)
51 Pleasant Avenue
Hamilton, Ontario
Elegant backsplit in a sought-after Pleasant Valley location. This well-maintained home offers 3 spacious bedrooms and a versatile main floor room that can serve as an office, playroom, or extra bedroom. The sun-filled living room flows into the dining area, where sliding glass doors lead to a charming patio, ideal for summer BBQs and outdoor entertaining. Enjoy the privacy of a fully fenced backyard with beautiful perennial gardens, perfect for family and pets. Additional features include a garage and a finished basement with a cozy recreation room and gas fireplace, creating a warm and inviting space for gatherings. Situated in a family-friendly neighbourhood, just steps to Dundana School, parks, trails, and the Conservation area, and only a 5-minute drive to downtown Dundas with its vibrant shops and restaurants. (id:61215)
59 Devonshire Drive
Wilmot, Ontario
Welcome to 59 Devonshire Drive, a lovingly maintained Waterford Model offering two bedrooms plus a den, 2.5 bathrooms, and over 2,700 sq. ft. of finished living space. The open-concept main floor features hardwood flooring, a bright kitchen with stone countertops, tile backsplash, peninsula seating, and California shutters. The spacious primary suite includes his-and-hers walk-in closets and an ensuite with double sinks and a low-barrier walk-in shower. A bright second bedroom, 4-piece bath, den with French doors, and main floor laundry with extra storage complete this level. Relax in the three-season sunroom overlooking lush greenery or entertain in the finished lower level with two large multipurpose rooms, a 2-piece bath, and abundant storage. Recent upgrades for peace of mind include roof, furnace, A/C, and attic insulation. Outside, enjoy an upgraded interlocking brick driveway, double garage, and serene surroundings. Stonecrofts 18,000 sq. ft. rec center offers an indoor pool, fitness room, games/media rooms, library, party room, billiards, tennis courts, and 5 km of walking trails. Come live the lifestyle at Stonecroft! (id:61215)
425 Canterbury Crescent
Oakville, Ontario
Incredible price!! Fantastic Potential with a little TLC!! Discover this bright bungalow tucked away on a serene crescent in one of Oakville's most desirable neighborhoods at a reduced price. Set on a generous 60 x 100 ft lot, the home is surrounded by mature trees in a private, park-like setting. Inside, the open-concept living, dining, and kitchen area is bathed in natural light, featuring soaring 10-ft cathedral ceilings, skylights and a cozy fireplace perfect for entertaining or quiet evenings at home. Originally a three bedroom bungalow that has been converted to a two bedroom plus Den. The main level includes a spacious primary bedroom complete with a private seating area and direct walkout to the tranquil garden, an ideal place to unwind. A versatile second bedroom or home office is also located on this level. The fully finished walkout lower level offers a large bedroom and an exceptional additional living space, highlighted by a large family room with a second gas fireplace and wide walkout patio doors that bring the outdoors in. The generously sized bedroom with a walk-in closet and en suite bathroom completes this level, offering comfort and privacy for guests or family members. Other highlights include an updated roof shingles (2017), and an unbeatable location close to top-rated schools, parks, and Lake Ontario. Exceptionally well priced property with great potential for improvements. Eastlake has great elementary schools, great secondary schools, elementary special programs, and secondary special programs. There are 7 public schools, 5 Catholic schools, and 4 private schools serving this neighborhood. The special programs offered at local schools include French Immersion, International Baccalaureate, Christian, Montessori, and Advanced Placement. (id:61215)
510 Royal Ridge Drive
Fort Erie, Ontario
Our newest model is under construction! You are going to love the timeless, yet stylish, finishing selections in this bungalow townhome. Finished on both levels, there is approximately 2,200 sq.ft. of beautifully living space. As part of Royal Ridge Townes & Semis, this townhome is one of 39 new homes being built. THE INTERIOR: the standard finishings are sure to please. Flooring through the main living areas is engineered hardwood, with stylish tile found in the bathrooms and main floor laundry. The kitchens include an island, with quartz counters and plenty of cabinet and prep space. The lower level includes a large rec room, additional bedroom with large window, and a 3-piece bathroom. THE EXTERIOR: the standard driveway at Royal Ridge is exposed aggregate concrete, with the exterior of the townhome comprised of brick, stone, and stucco. Out back, all townhomes include a covered deck, complete with 4 pot lights. Built by a local builder with local trades, you'll love life at Royal Ridge. OPEN HOUSES every Sunday from 2:00 - 4:00pm (excluding holidays- please call first). Otherwise, by appointment anytime. Check with us about our Appliance Promo! (id:61215)
135 Kitchener Road
Toronto, Ontario
Welcome to 135 Kitchener Rd. Stop Here! And Check Out This Amazing Bungalow .Whether you envision a grand estate, a multi-unit income property, or a comfortable home with substantial rental income, this is a rare chance to secure a prime piece of Toronto real estate with limitless potential. Oversized Fenced 66.01X 216. Ft Lot. Finished basement with separate entrance. Situated on an extra large 66 x 216 ft. lot. Potential of adding secondary suite in the garage and in the backyard, severance or making your dream home om this huge lot. Great Location Close To Lake, Scar. Bluffs & Guild Inn! Easy Access To UTSC Centennial College & 401! (id:61215)
15 Michael Drive S
Port Colborne, Ontario
Nicely maintained and updated brick bungalow in a desirable southwest Port Colborne neighbourhood. An enclosed porch opens to this 2 bedroom, 2 bath bungalow with in-law suite or self-contained apartment potential. The main floor features hardwood floors in the living room and dining room, an updated kitchen has patio doors to the backyard deck. There are two main floor bedrooms, and a versatile main-floor walk-in closet/laundry with built-in wardrobes (easily reverted to a third bedroom if desired) - all with updated flooring.The finished lower level provides flexible living space with a kitchen, newer 3-piece bathroom, and comfortable area for guests or the option to create an apartment to generate extra income. A large backyard offers plenty of room for entertaining, gardening, or play. Sunset Park & Playground is right around the corner, along with nearby elementary schools. Close to Lake Erie's waterfront. (id:61215)
217 Butler Street
Niagara-On-The-Lake, Ontario
Exceptional opportunity to own a rare estate lot of nearly an acre in the heart of Niagara-on-the-Lake! Beautifully situated on the corner of Queen and Butler with stunning views overlooking the golf course and Lake Ontario. Surrounded by Niagara-on-the-Lake's finest homes. Charming and spacious principal rooms, over 5500 square feet above grade. Tasteful restoration/renovation and additions. This quintessential white clapboard house has a separate Annex with one bedroom, living/dining room, den/bedroom, and kitchen. Multiple fireplaces (both gas and wood). Numerous walkouts to vignettes throughout the garden to follow the sun. Incredible grounds, complete privacy with mature trees, English gardens, a large inground pool, and flagstone patios. Irrigation system and landscape lighting. Steps to Queen Street shops and restaurants. This is a special property that would make a wonderful full time residence or recreational property to invite family and friends to make lasting memories in all the Niagara Region has to offer! **EXTRAS** Former two car garage could be converted back. Koi pond & bubbler (fountain), water softener, built-in speakers, central vacuum and related equipment, fireplace remotes, ductless AC/heat pump (supplemental). (id:61215)

