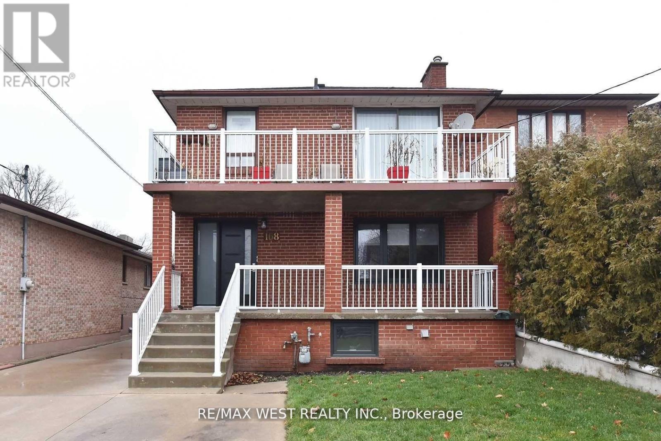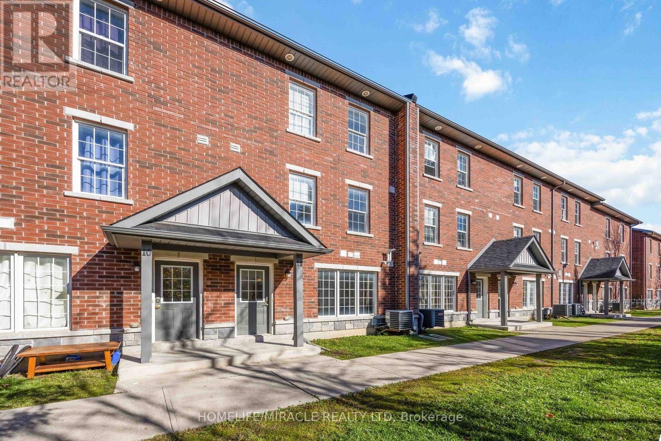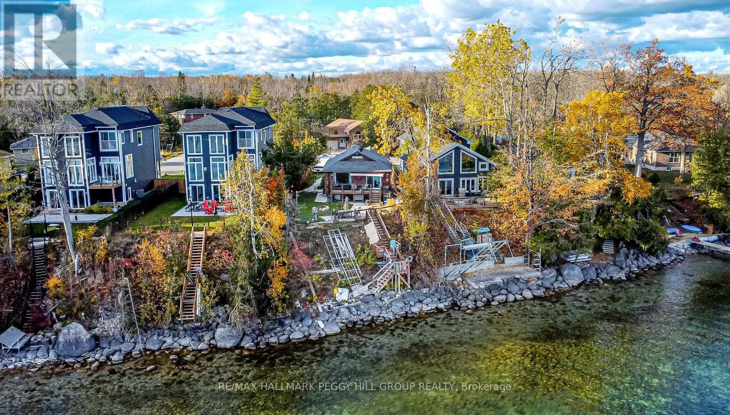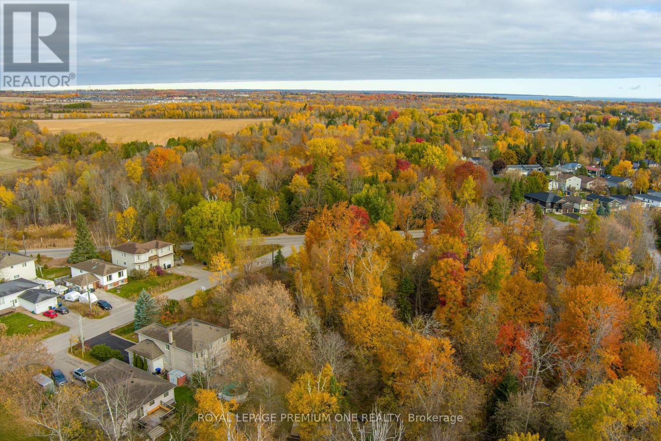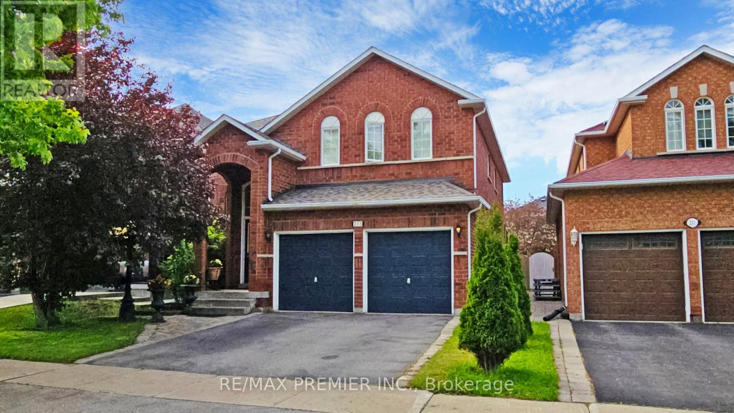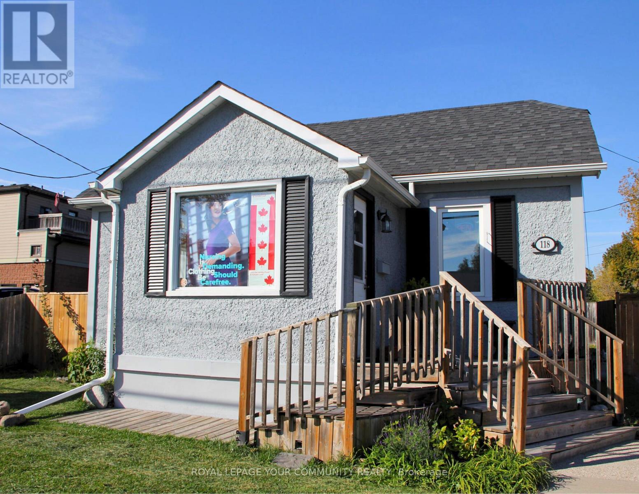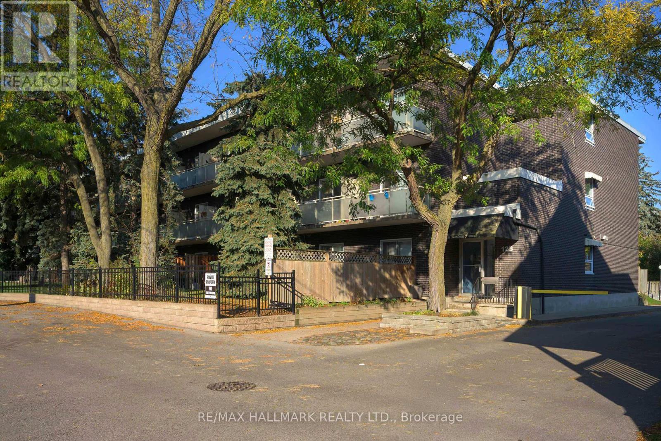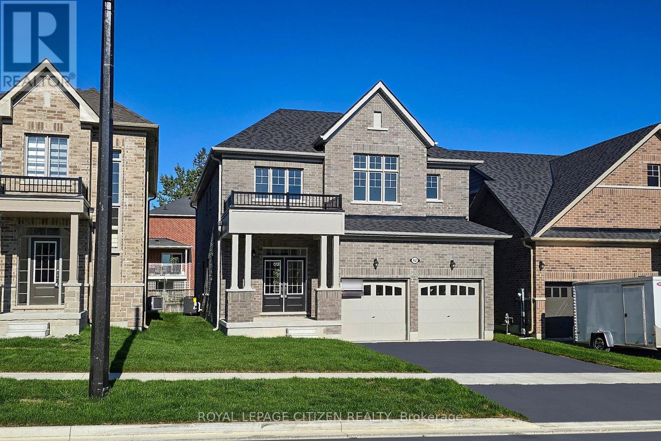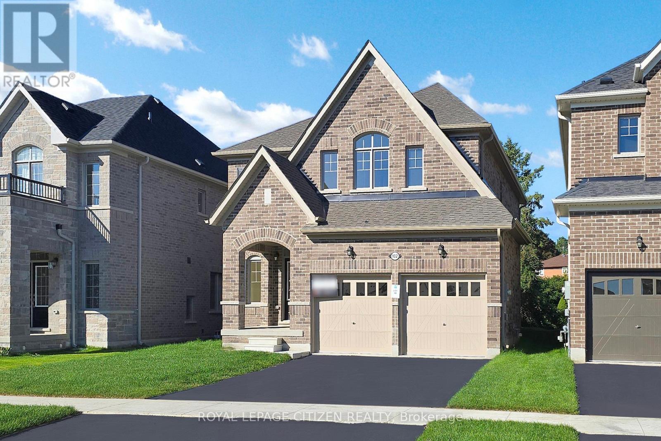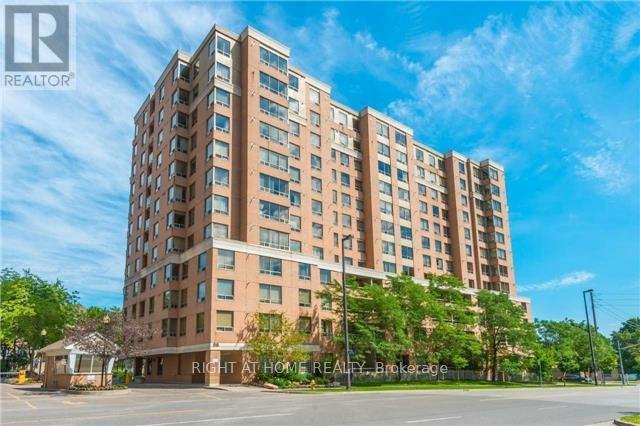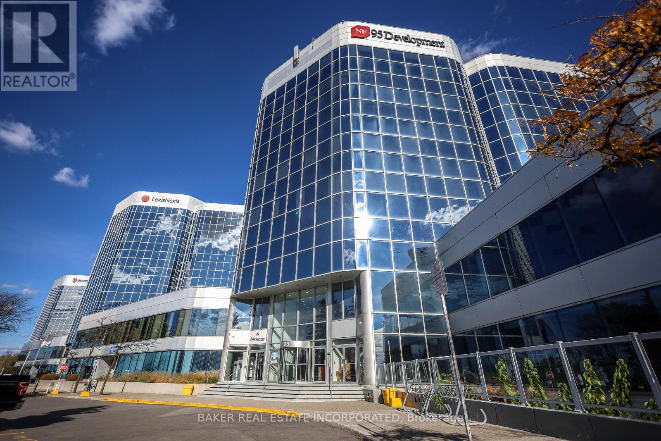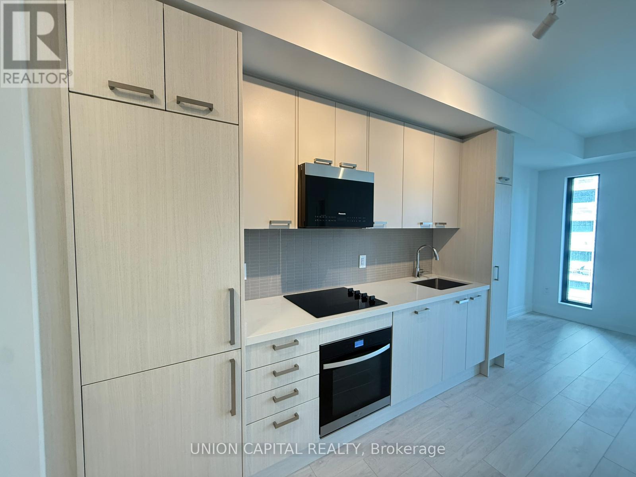Team Finora | Dan Kate and Jodie Finora | Niagara's Top Realtors | ReMax Niagara Realty Ltd.
Listings
Main - 168 Strathnairn Avenue
Toronto, Ontario
Step Inside And You Will Love This Spacious 2 Bedroom Apartment !!! With A Beautiful Modern Kitchen, Open Concept Living/Dining Room, 4pc bathroom , Pot Lights, Closet Space And A Private Deck. Great Location A Short Stroll To The New LRT On Eglinton Ave, Shopping, Schools And Amenities. Don't Miss Out! **EXTRAS** Coin Operated Washer And Dryer In Laundry Area. (id:61215)
11 - 244 Penetanguishene Road
Barrie, Ontario
Amazing and Spacious 4-Bedroom, 4-Bathroom Condo Townhouse in Barrie's Sought-After Georgian Drive Community! Welcome to this bright and spacious condo townhouse offering huge space of comfortable living. Each of the four bedrooms features its own private ensuite bathroom - perfect for families, professionals, or investors seeking a high-demand student rental opportunity. Enjoy an open-concept main floor designed for entertaining, complete with a kitchen featuring two stainless steel fridges, a large center island, and generous cabinet space. The home's well-designed layout includes large, square-shaped bedrooms with ample closets, providing both function and style. Ideally located just minutes from Georgian College, Royal Victoria Hospital, parks, schools, shopping, and public transit - this property offers both convenience and versatility. Whether you're looking for a comfortable family home or a turn-key investment, this townhouse checks all the boxes. (id:61215)
17 Stanley Avenue
Oro-Medonte, Ontario
UNMATCHED LAKE SIMCOE LIVING WITH 50 FT OF PRIVATE SHORELINE - RELAX, UNWIND, & ENJOY LAKESIDE SERENITY EVERY DAY! Experience the best of lakeside living with this charming bungalow nestled in the tranquil Simcoeside neighbourhood along the scenic shores of Lake Simcoe. Wake up to mesmerizing sunrises and enjoy 50 feet of private waterfront, complete with a personal dock for effortless access to boating, fishing, and swimming. The landscaped and fully fenced yard offers lush greenery, vibrant gardens, and a stamped concrete walkway leading to the inviting front entrance, while the back porch and patio create the ideal space to unwind and take in panoramic lake views, with a staircase leading directly down to the dock. Inside, the open-concept main floor showcases a seamless connection between the kitchen, living room, and dining area, all bathed in natural light from expansive windows and a sliding glass walkout that beautifully frames the water. The main level includes a stylish 4-piece bath and a large primary bedroom with a walk-in closet, while the fully finished basement extends the living space with a generous rec room featuring an electric fireplace, a second bedroom, a 3-piece bath, and laundry with storage - plus the potential to add another bedroom if desired. The detached garage has been thoughtfully converted into a cozy multi-purpose retreat with a ductless heat pump, easily returned to a traditional garage if preferred. A trailer is also included for guests, creating the perfect setup for entertaining or extended summer stays. Ideally located just moments from the Hawkstone Yacht Club, Trehaven Golf and Country Club, Bayview Memorial Park and Beach, and scenic trails, plus only a short drive to Orillia, Barrie, and Horseshoe Valley for shopping, dining, and year-round recreation, this inviting #HomeToStay combines privacy, comfort, and lakeside charm - a rare opportunity to truly embrace the Lake Simcoe lifestyle! (id:61215)
909c Willow Street
Innisfil, Ontario
Great opportunity to build your own home or home away from home in lovely Lefroy. Also suitable for small builders/investors. Great location, a short walk to lake Simcoe. Hydro, sewer, cable, telephone services all available on street. *Existing residential neighbourhood.**Lot 32 also available for sale together or separately. (id:61215)
215 Drummond Drive
Vaughan, Ontario
Welcome To Your Forever Home In Maple! Best-Priced 5-Bedroom Home In Maple Area, 2,854 Sq. Ft. Of Space For Your Family To Grow. Spacious, Well-Designed Layout Ideal For Multi-Generational Living, Work-From-Home, Or Entertaining. Main Floor Laundry For Everyday Convenience Sun-Filled, South-Facing Backyard Perfect For Relaxation And Outdoor Gatherings. Two Entrances To The Basement A Blank Canvas Ready For Your Vision: Rec Room, Gym, Theatre, Or Income Suite. Mature, Quiet Community With Tree-Lined Streets And A Family-Friendly Atmosphere. Prime Maple Location Minutes To Top-Rated Schools (Including French Immersion), Parks, Shops, Restaurants, And Maple GO Station. Quick Access To Highways And Cortellucci Vaughan Hospital For Ease And Peace Of Mind. Lovingly Maintained With Original Finishes, Move In Now Or Update To Your Taste. Unlimited Potential, Bring Your Ideas And Make It Your Forever Home! Don-T Miss This Rare Opportunity, Schedule Your Showing Today Before Its Gone! See It Now! Some pics are digitally staged. (id:61215)
118 John Street
Whitby, Ontario
Fantastic opportunity to own a fully converted mixed-use commercial building in the heart of Downtown Whitby. This freestanding property offers approx. 4,582 sq ft of total space, with roughly half dedicated to an open-concept retail showroom and the remainder configured for professional offices or wellness-based services. The finished lower level includes three treatment rooms, a two-piece washroom, and a lunch or sterilization room - ideal for a spa, salon, clinic, or consulting business. Significant leasehold improvements were invested into the basement renovation, creating a clean, modern, and functional work environment with upgraded flooring, lighting, plumbing, and layout. Recent updates include a newer roof (approx. 7 yrs) and furnace (approx. 11 yrs), upgraded plumbing and wiring, fresh paint, and new vinyl flooring throughout. The building sits on a 70 x 65 ft lot with six private parking spaces and excellent street visibility along John St E, steps from Brock St S and Hwy 2.Municipal water, sewer, hydro, and gas services in place. Zoned C3 - Commercial/Retail Mixed Use, allowing a wide range of business applications. Perfect for owner-operators or investors seeking a turn-key, low-maintenance property in a vibrant downtown corridor with easy access to Hwy 401 and Whitby GO Station. (id:61215)
316 - 123 Woodbine Avenue
Toronto, Ontario
Welcome To Your Own Private Retreat In The Heart Of The Beaches! This Bright, West-Facing Studio Is Perfect For Anyone Seeking Comfort And Convenience In One Thoughtfully Designed Space. Featuring An Open-Concept Layout, Modern Kitchen, And A Beautifully Renovated 3-Piece Bath With Glass Shower, It's An Ideal Spot For Easy Living. Step Onto Your Private Balcony And Enjoy The Afternoon Sun Or Unwind With A Book After A Stroll Along The Lake. It's A Blank Canvas Ready For Your Personal Touch; Decorate, Organize, And Create A Home That's Uniquely Yours. All Utilities (Heat, Hydro, And Water) Are Included, Along With A Surface Parking Space, Storage Locker, And Access To On-Site Laundry. Located Just Steps To Queen Street, You're Moments Away From Everything That Makes This Neighbourhood Special: Trendy Cafes, Local Boutiques, Grocery Stores, And Restaurants That Range From Casual Brunch Spots To Cozy Date-Night Favorites. Woodbine Park, Kew Gardens, And The Boardwalk Are All Within Walking Distance, Offering Endless Options For Jogging, Biking, Or Simply Relaxing By The Water. Transit Is A Breeze, With The Queen Streetcar And Nearby Buses Connecting You Directly To The Subway And Downtown Toronto. Enjoy The Best Of Both Worlds, A Peaceful, Community-Oriented Neighbourhood With All The Energy And Amenities Of City Life Just Outside Your Door. (id:61215)
42 North Garden Boulevard
Scugog, Ontario
Introducing The Prescott - Elevation A by Delpark Homes, a spacious and beautifully designed 2-storey detached home offering 2,650 sq.ft. of exceptional living space. Located in the welcoming community of Port Perry, this home features a thoughtfully planned main floor with a formal dining room, private library/home office, and a large kitchen with breakfast area that flows into a bright great room with a cozy gas fireplace perfect for everyday living and entertaining. A convenient mudroom with access to the garage adds extra functionality. Upstairs, you'll find 4 generously sized bedrooms, each with its own ensuite, providing comfort and privacy for the whole family. The second-floor laundry room adds modern convenience to your daily routine. Designed with both elegance and practicality in mind, The Prescott Elevatio 'A' is the ideal family home in one of Port Perry's most sought-after neighborhoods. (id:61215)
102 North Garden Boulevard
Scugog, Ontario
Discover The Phoenix Elevation 'A' by Delpark Homes - a beautifully designed 2-storey detached home set on a premium 40 ft lot in desirable Port Perry. Boasting 2,570 sq.ft. of elegant living space, this home features 4 generously sized bedrooms, each with its own ensuite, offering the perfect blend of comfort and privacy. The main floor showcases a spacious living/dining area ideal for entertaining guests, while the inviting great room with a cozy gas fireplace creates the perfect atmosphere for relaxing with family. The large modern kitchen flows seamlessly into a bright breakfast area, making everyday living both functional and enjoyable. Upstairs, the luxurious primary suite includes a walk-in closet and spa-like ensuite bath. Located close to schools, parks, shops, and Port Perry's scenic waterfront trails, The Phoenix offers upscale living in peaceful, family-friendly community - the perfect place to call home. (id:61215)
1215 - 88 Grandview Way
Toronto, Ontario
Rarely Offered Mckee Public School & Earl Haig High School Zoning Condo. Amazing Location Right Next To Mckee Public School And 24 Hour Supermarket. Short Walk To Finch Subway. Very Clean & Bright South-Facing Unit With Unobstructed View, Great Split-Bedroom Layout. Upgraded Bathrooms & Laminate Flooring Throughout. (id:61215)
111-113 - 105 Gordon Baker Road
Toronto, Ontario
Introducing A Remodeled Class A Building In An Unbeatable Location Beside The 404. Only Unit available On Ground Floor For Enhanced Visibility. This Modern 8-Storey Office Condominium Offers Buyers The Chance To Tailor Their Unit To Their Business Requirements. Renovated Building From Top To Bottom, Including The Lobby, Parking, And Corridors. This Is A Rare Opportunity To Operate Your Business On The Ground Floor, Across From Ground floor Elevators! With A Broad Range Of Permitted Uses Under MO(2) Industrial Office Business Park Zoning Research Lab, Artist Studio, Sales, Restaurant, Office And More. Signage Opportunities Available, Capitalizing On 404 Highway Traffic Providing Unparalleled Visibility. (id:61215)
1010 - 20 Soudan Avenue
Toronto, Ontario
Don't miss the opportunity to live in the brand-new Y & S Condominium, developed by the renowned Tribute Communities. This bright and cozy one-bedroom suite features an open-concept layout with a spacious living area, large windows that fill the home with natural light, and a well-designed floor plan that maximizes every inch of space. The modern kitchen offers sleek integrated appliances, ample storage, and a functional counter, perfect for cooking or entertaining and elegant finishes throughout for a contemporary touch. Ideally located just steps from the TTC, public transit, and the upcoming Eglinton Crosstown LRT, this residence offers unmatched convenience. Enjoy a dynamic neighborhood filled with amenities - including a public library, multi-level indoor mall, Yonge Eglinton Centre, and a wide selection of restaurants, cafés, and shops. Nestled in the heart of midtown Toronto's vibrant Yonge & Eglinton corridor, this home offers the perfect combination of comfort, style, and urban sophistication. (id:61215)

