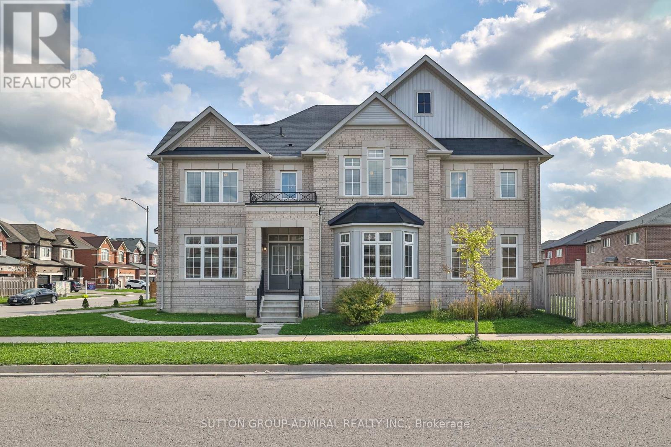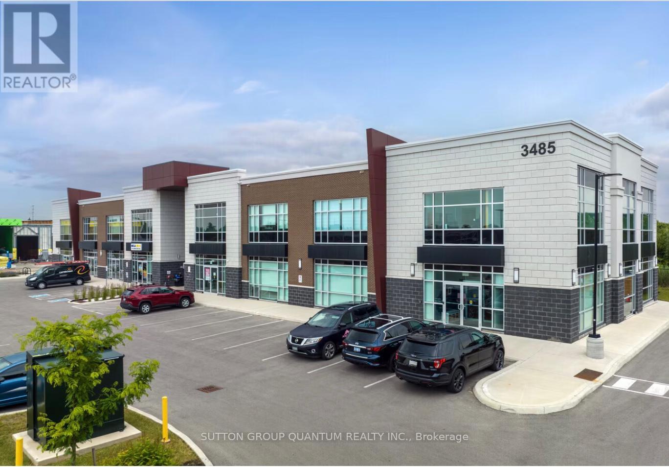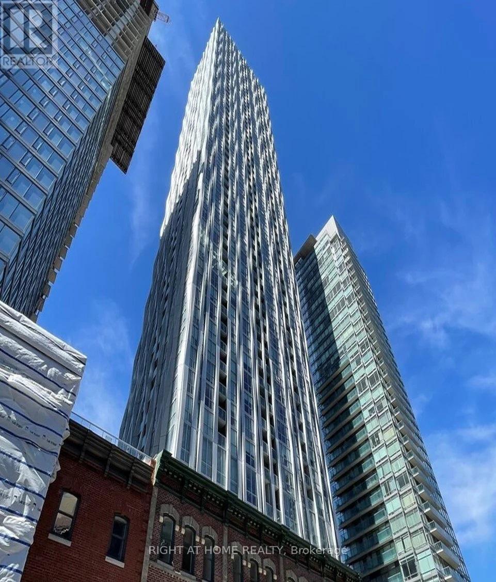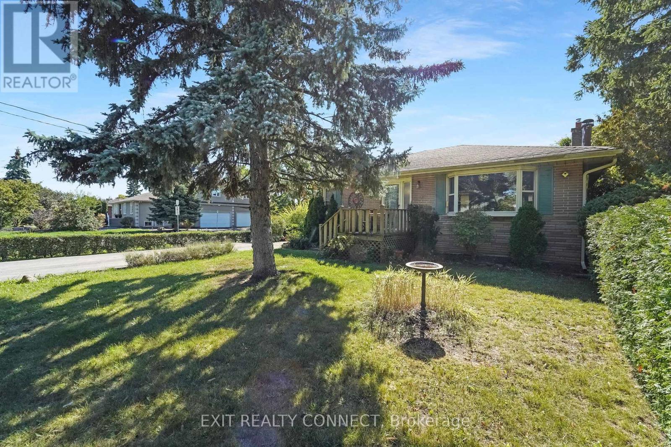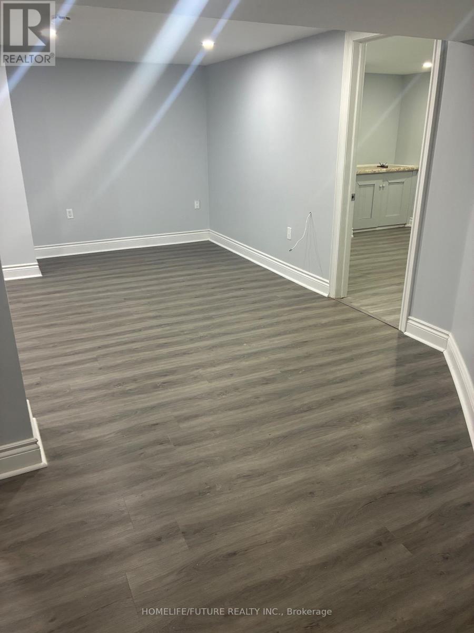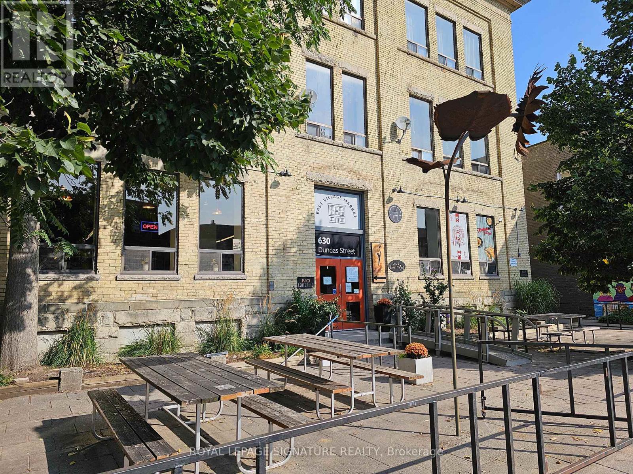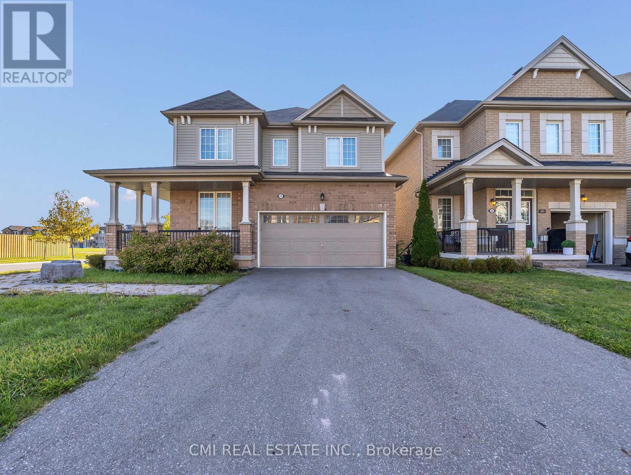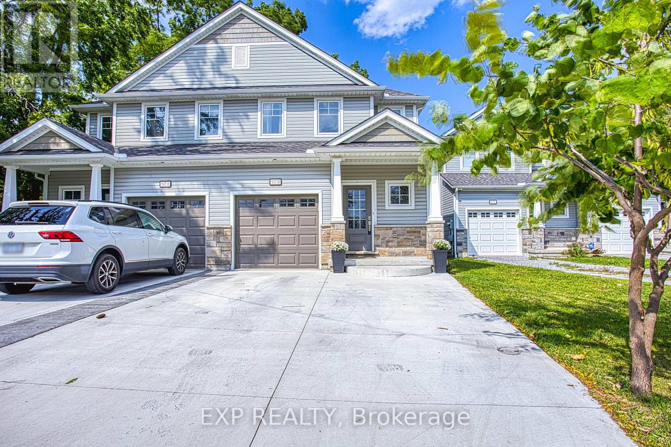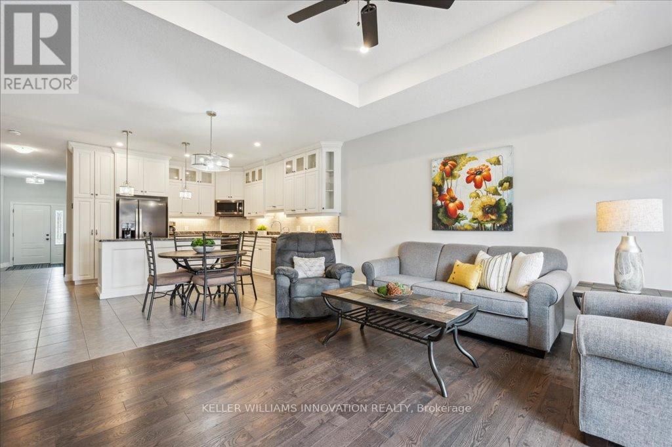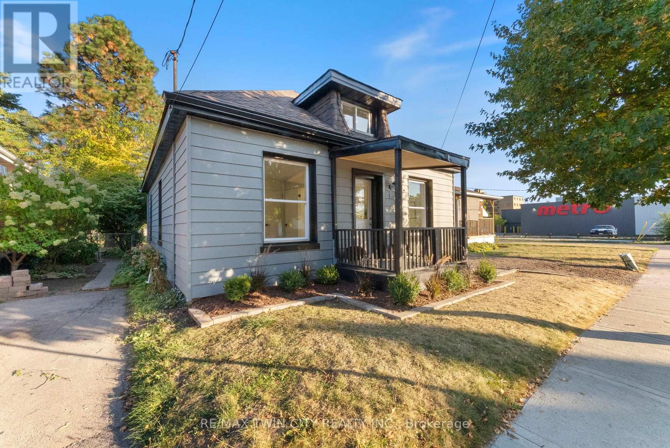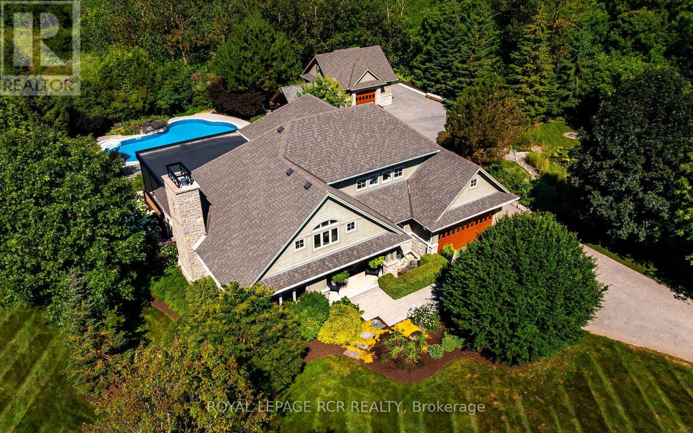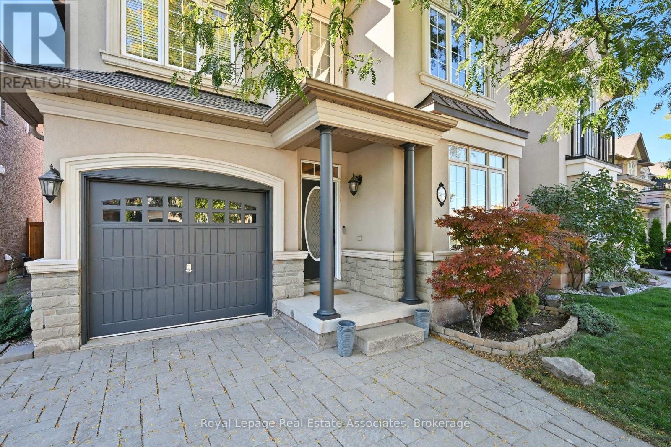Team Finora | Dan Kate and Jodie Finora | Niagara's Top Realtors | ReMax Niagara Realty Ltd.
Listings
1417 Farrow Crescent
Innisfil, Ontario
Experience the perfect balance of elegance, comfort, and convenience in this stunning 4-bedroom, 4-bathroom premium corner lot home offering over 2, 795 sq ft above ground living space. Bathed in natural light, a fantastic layout with soaring 9 ft ceilings creates an inviting atmosphere, while the modern kitchen with stainless steel appliances and granite countertops is designed for both style and function. The main floor is enhanced by hardwood flooring and a solid oak staircase,setting a tone of timeless sophistication. Upstairs, the primary bedroom has a spa-like ensuite and a large walk-in closet, while family and guests enjoy the comfort of the second and third bedrooms having a shared 5-piece ensuite and a fourth bedroom with its own private ensuite. A large unfinished basement provides endless opportunities to create the space of your dream, whether a home theatre, gym, or entertainment haven. Outside, the fully fenced oversized backyard takes full advantage of the premium corner lot, offering the ideal setting for relaxation and gatherings. Enjoy the convenience of direct garage access, second-floor laundry, and a short walk to the proposed GO Station, along with proximity to Lake Simcoe's waterfront for boating and fishing, top-rated schools, shopping, golf courses, parks, beaches, YMCA, Tanger Outlets, Friday Harbour Resort, and more. (id:61215)
107 - 3485 Rebecca Street
Oakville, Ontario
Here is your opportunity to own a main-floor commercial unit in Oakville! This 1,430 sq. ft. office space is meticulously finished, maximizing every square inch for functionality and style. The layout features a welcoming reception area, a boardroom, open office desk space, a kitchen, a full bathroom, and a storage/mechanical room. Located in a modern plaza with ample parking right at the Oakville/Burlington border. The property offers flexible zoning that accommodates institutions, banks, law firms, accountants, insurance firms, immigration services, tutorial centers, design and display centers, and other professional offices. (Non-retail, non-automotive, and non-food uses.) The building also provides shared access to a 416 sq. ft. boardroom, a common kitchen, and washrooms. The unit itself comes equipped with an alarm system, security cameras and equipment, a built-in sound system, all electric light fixtures, a kitchen fridge, coffee maker, speed oven, dishwasher, HVAC equipment, and a tankless water heater. Burloak Marketplace development includes major anchors such as Food Basics and Shoppers Drug Mart, offering added convenience and visibility. Plus ample parking for staff and clients! (id:61215)
1010 - 1 Yorkville Avenue
Toronto, Ontario
Experience luxury living in this stunning 1-bedroom condo, featuring an open view of the horizon and abundant natural light throughout. The fantastic layout maximizes both comfort and functionality, making it ideal for professionals, couples, or anyone seeking a modern urban retreat. Locker included for additional storage. Currently rented, the tenant is flexible and willing to stay or vacate with just 2 months notice offering options for both investors and owner-occupiers. Dont miss your chance to own this exceptional property at a fantastic price! (id:61215)
398 Third Line
Oakville, Ontario
Welcome to 398 Third Line, Oakville, Ontario an incredible opportunity for builders, investors, renovators, and homebuyers alike. This property is brimming with potential, set in one of Oakville's most desirable and rapidly appreciating neighborhoods. Whether you're looking for a renovation project, an investment property, or a chance to build something entirely new, 398 Third Line offers a wealth of possibilities. Situated on a generously sized lot, this property is perfect for those looking to expand, renovate, or redevelop. The lots ample size provides flexibility for your vision whether its transforming the existing home, adding a second story, or even starting from scratch with a brand-new custom build. Oakville's real estate market continues to thrive, and this property is positioned to take advantage of the area's strong growth. Whether you're looking to flip, rent, or hold for future appreciation, this property offers significant investment potential. With the right improvements, it could become a highly profitable asset in your portfolio. With its prime location, generous lot size, and abundant potential for renovation, expansion, or redevelopment, 398 Third Line is an opportunity that should not be missed. Whether you're looking to personalize a home, build from the ground up, or secure a strong investment in Oakville's thriving real estate market, this property has everything you need. Discover the endless possibilities this property has to offer! (id:61215)
Bsmt - 19801 Leslie Street
East Gwillimbury, Ontario
Spectacular 2 Bedroom, One Bathroom Basement. Located In East Gwillimbury, Queensville Community, close To Go Station, School. (id:61215)
630 Dundas Street
London East, Ontario
Baker's Table & Pastry Co. is a popular bakery and catering service that is located in the popular East Village Market on Dundas Street. This beautifully restored brick and timber building has a number of popular eateries and tenants. This business has a great central location with 1,500 sq ft, electrical access, 3-phase power, and is perfectly set up for a bakery. Small retail area with a large, long, and wide kitchen that is open concept, bright, and well lit. Great layout for a bakery and set up with equipment and leaseholds. Attractive lease rate of $3,000 gross rent including TMI with 3 + 3 + 3 + 3years remaining. 3 pizza ovens 2 convection ovens. Can be rebranded into another concept. Please do not go direct or speak to staff. (id:61215)
274 Esther Crescent
Thorold, Ontario
Step into this stunning and spacious 2,200+ sq ft detached residence offering 4 bedrooms and 3 bathrooms in one of Thorold's most sought-after communities. Designed for the modern family, the home features a bright, open-concept main level perfect for hosting. The large family room connects seamlessly to the kitchen, which offers abundant storage and a sunny breakfast nook. A separate dining room is ready for more formal meals. The second level is highlighted by a massive primary suite, a true retreat with a generous walk-in closet and a premium 5-piece ensuite bath. Three other large bedrooms round out the upper floor. The backyard is ready for entertaining. Enjoy the convenience of direct garage access and a central location just minutes from Niagara Falls, major highways, schools, parks, and all local shopping. This prime Thorold home is waiting for you! (id:61215)
517b Scott Street
St. Catharines, Ontario
Welcome to 517B Scott Street a modern townhome built in 2016 that perfectly blends style, comfort, and convenience. Ideally located close to schools, parks, and just a short drive to downtown St. Catharines, this home offers a lifestyle of ease in a family-friendly community. Step inside to a bright and open main floor with soaring 9 ft ceilings and an inviting layout that's perfect for entertaining or everyday living. The spacious kitchen flows seamlessly into the dining and living areas, creating a warm and functional space. Upstairs, you'll find generously sized bedrooms, including a beautiful primary suite featuring a custom walk-in closet and a private ensuite bathroom. The finished basement provides even more living space ideal for a family room, home office, or gym. Outside, enjoy a large fenced-in yard, offering privacy and plenty of room for kids, pets, or summer gatherings. With its modern design, premium finishes, convenient location, and thoughtful features throughout, this townhome is truly a fantastic place to call home. (id:61215)
28 Bur Oak Drive
Woolwich, Ontario
Welcome to 28 Bur Oak Drive - Bungalow townhouse with no condo fees! This lovely move-in ready townhouse offers a main floor primary bedroom, 2 car parking and is located close to shopping and amenities in Elmira. With 2,440 sq ft of total finished living space, this townhouse has 2+1 bedrooms and 3 bathrooms. Enter through the front foyer, past the front bedroom/den and the adjacent 4 piece bathroom and into the open concept kitchen and living room . The white kitchen has ample cupboard space, a large island and dinette, a great spot for your morning cup of coffee! The living room features a tray ceiling, hardwood floors and a gas fireplace. The primary bedroom has a tray ceiling, a walk-in closet and a 4 piece ensuite with shower and double sinks, no need to share your space! Also found on the main floor is the laundry room and access to the garage. Downstairs you will find an extra large rec room, an additional bedroom and a 3 piece bathroom. Have pets? This home has a pet washing station under the stairs! The backyard is a summer oasis! The fully fenced landscaped yard has a deck with pergola with built-in bench. This home is in a great location with easy access to shopping, HWY 85, and walking trails along the Lions Ring Trail. (id:61215)
3 Dundee Street
Brantford, Ontario
Welcome to 3 Dundee Street in the heart of Brantford! This beautifully renovated 3-bedroom, 2-bath bungalow with a spacious loft is truly move-in ready for you and your family. Inside, you'll love the bright, open-concept layout featuring a large kitchen with a breakfast peninsula, plus separate dining and living areas, perfect for everyday living and entertaining. Toward the back of the home, you will find a bright sunroom with wrap-around windows leading to a pressure-treated deck that overlooks a generous backyard ideal for summer gatherings and relaxing evenings. The property also has a large shop/garage with hydro, providing plenty of space for hobbies, storage, or a workshop. Recent updates include brand-new bathrooms and kitchen, luxury vinyl plank flooring, LED pot lights, windows, roof, upgraded doors, new insulated garage door, a 100-amp breaker panel, furnace and A/C, main-floor laundry, and more. You'll also enjoy a convenient central location close to grocery stores (Metro is just a short walk), restaurants, shopping, parks, excellent schools, and quick access to Highway 403. Come see it for yourself; schedule a viewing today! (id:61215)
193398 Amaranth East Luther Townline
East Luther Grand Valley, Ontario
Set on 1.33 acres of private, thoughtfully landscaped grounds, this custom-built home is truly one-of-a-kind. The main floor offers a light-filled, open concept design with engineered hardwood floors throughout. The kitchen itself is a showpiece with counter-to-ceiling windows overlooking the backyard. It's complete with quartz waterfall countertops, custom cabinetry, high-end appliances, a spacious island, a butler's pantry, and a glass-panel wine room for the wine enthusiasts. The dining area flows into the living room with 17-foot ceilings and a limestone wood-burning fireplace (paired with a built-in elevator that delivers firewood right to your living space). The recent addition of a three-season screened room creates a seamless transition outdoors. The custom laundry room with built-in drying drawers adds to the main levels thoughtful design. Moving upstairs, the primary suite includes a walk-in closet and a beautiful ensuite, while the two additional bedrooms share an updated 4-piece bathroom. The finished lower level provides even more living space, has in-floor heating, two large bedrooms, a full bathroom, and an expansive recreation room ideal for family or guests. Take a step outside and entertain in the cedar cabana with built-in BBQ, or splash into the inground pool, or relax in the hot tub, or cozy up beside the propane fireplace. With a hydraulic lift, elevator to loft storage, and its very own built-in retractable bar, the detached workshop truly earns the title 'The Ultimate Mancave'. Surrounded by mature gardens and featuring a carefully updated, meticulously maintained indoors, this property has been loved in every way and is ready to welcome its new owners. (id:61215)
3335 Whilabout Terrace
Oakville, Ontario
Located in highly sought after Lakeshore Woods and just steps from the lake, this beautifully maintained 4-bedroom, 3-bathroom home offers over 2,000 square feet of open-concept living space. The main floor has hardwood flooring throughout the main living areas, starting with the sun-filled open concept living & dining room that features a custom accent-wall, a modern dining pendant, and crown moulding. The kitchen features ceiling-height wood cabinetry, granite counters, stainless-steel appliances and a spacious breakfast nook with a walkout to the patio for easy indoor-outdoor flow. Open to the kitchen, the family room invites relaxation with a gas fireplace, and two large windows. Completing the main level are the powder room and large laundry room with direct access to the garage. The second level has hardwood floors throughout, starting with the private primary bedroom that features a 5 pc. Ensuite bathroom that features a double vanity, glass shower and deep soaker tub, and a large walk-in closet. Three additional bright bedrooms provide exceptional square footage and ample closet space, and are served by the 2nd full bathroom on this level. The fully fenced backyard blends function and leisure with a large patio for dining and lounging, plenty of greenspace for play, and a convenient storage shed. This home is located in one of the most convenient areas in Oakville. It is just steps from Creek Path Woods and year round nature trails, South Shell Park Beach, Tennis/Pickleball courts, grocery stores, top-rated schools, the Bronte GO Station, shopping, and Highways 403/QEW. This move-in ready house is waiting for you to call it home. Book your private viewing today. (id:61215)

