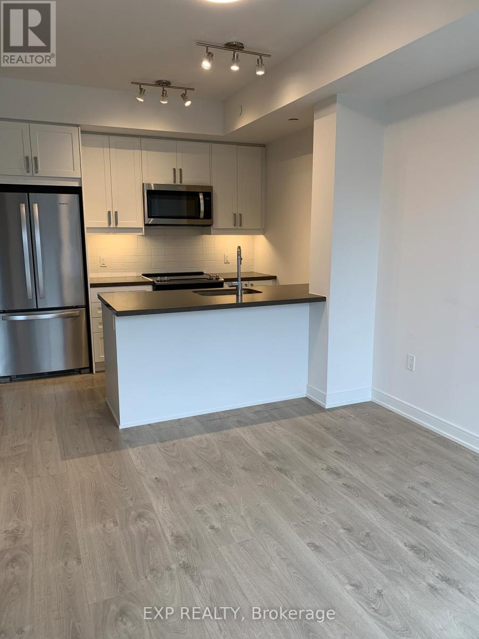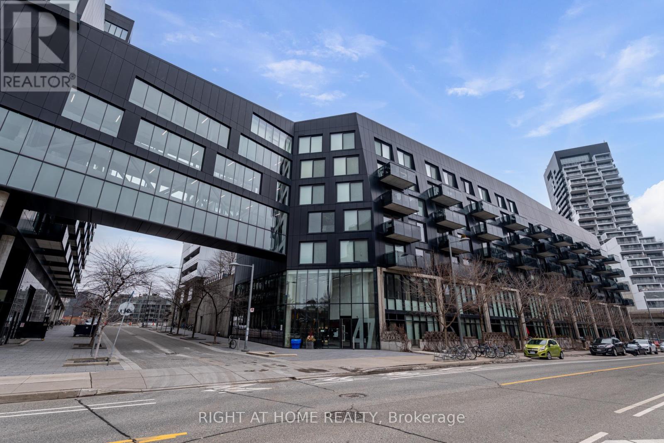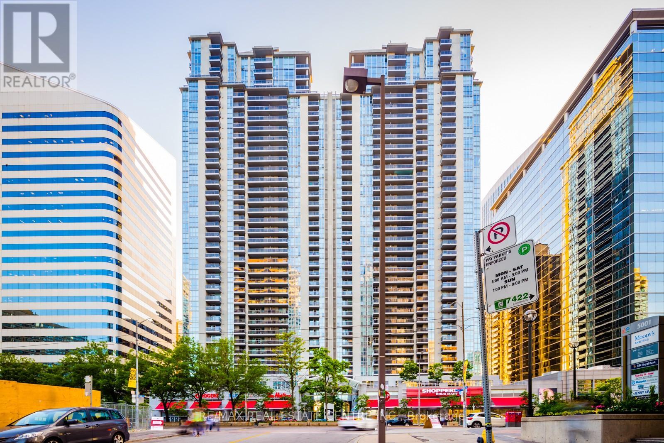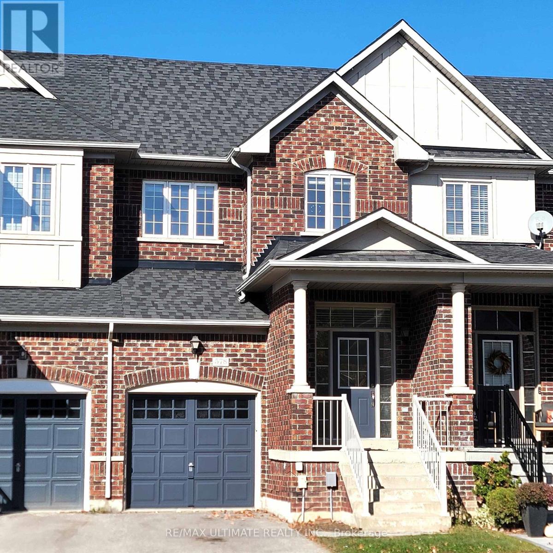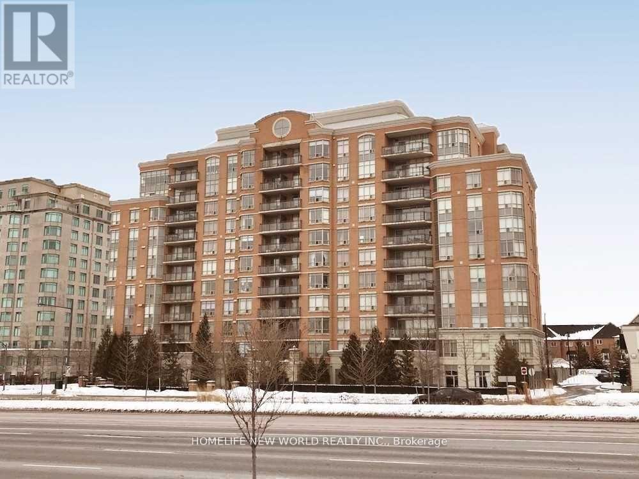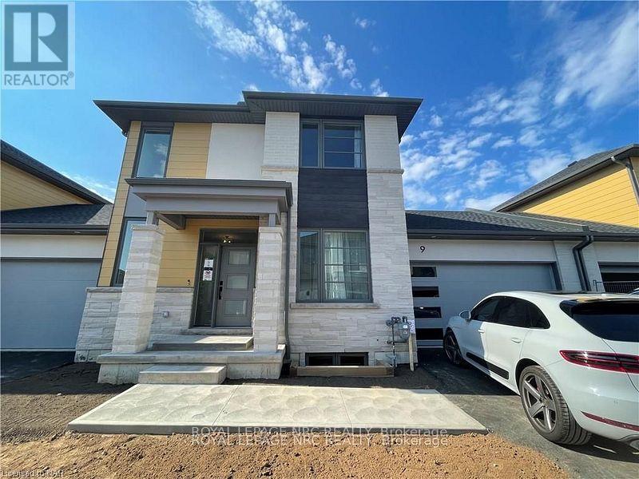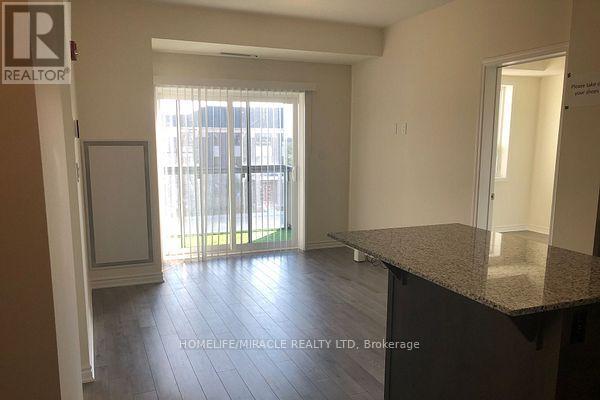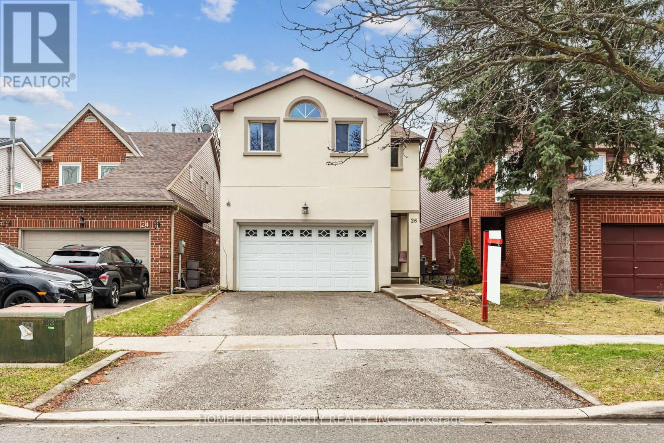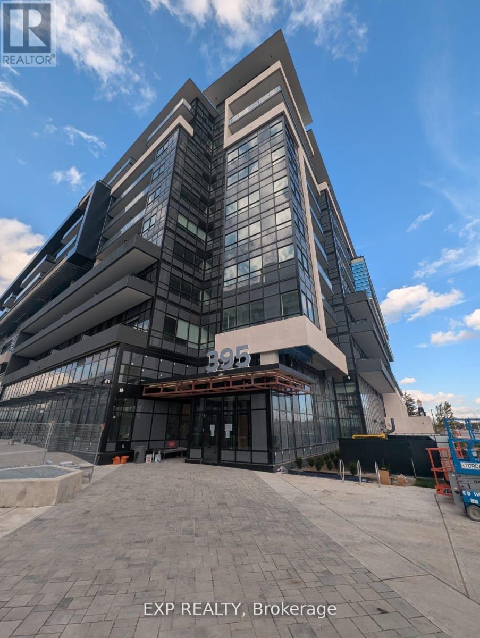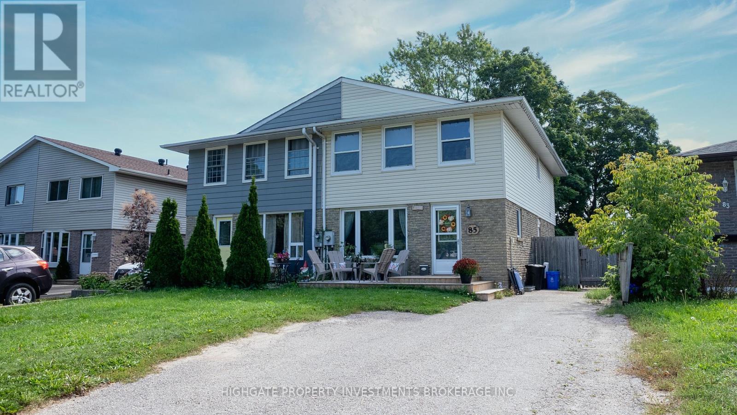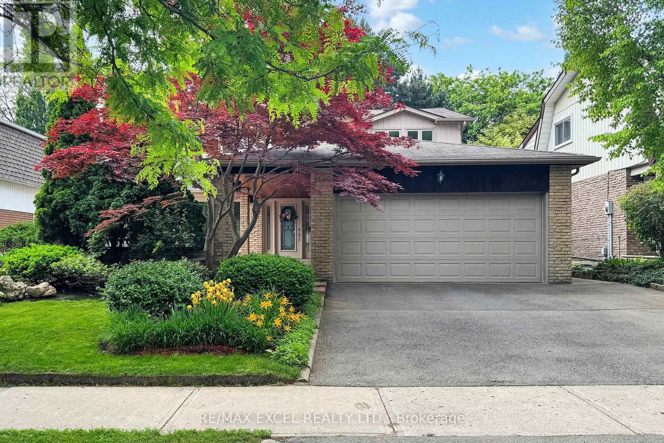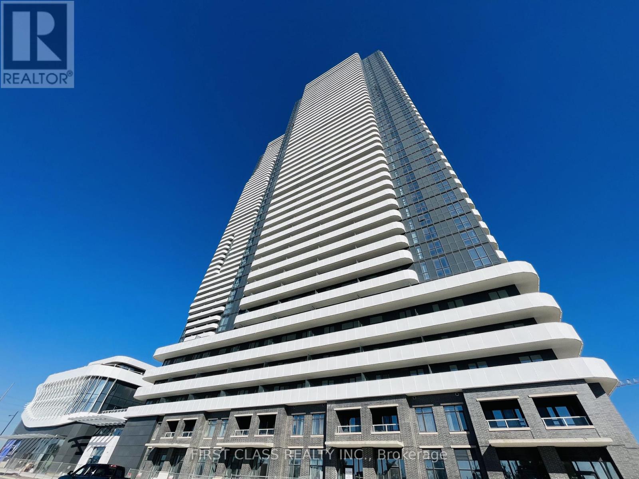Team Finora | Dan Kate and Jodie Finora | Niagara's Top Realtors | ReMax Niagara Realty Ltd.
Listings
505 - 50 Wellesley Street E
Toronto, Ontario
Beautiful 1 Bedroom Plus Den Condo With 9-Foot Ceilings, Floor-To-Ceiling Windows, And An Open-Concept Layout. Designer Kitchen With Stainless Steel Appliances, Quartz Countertops, And Ample Counter Space. Large Storage Space Adjacent To Washer/Dryer. Energy-Efficient LED Lighting Throughout. Private Balcony (no divider) Overlooking Parkette. Locker Conveniently Located on Same Floor. Photos & Video From Previous Listing. Will be Professionally Cleaned. Located Steps From Wellesley Subway Station And Close To Hospitals, Universities, Shopping, Restaurants. Exceptional Building Amenities Include A Fitness Centre, Swimming Pool, Party Room, 24-Hour Concierge, Rooftop Terrace, And Guest Suites. (id:61215)
430 - 47 Lower River Street
Toronto, Ontario
Welcome to 47 Lower River Street, a stylish and modern 1-bedroom condo in the heart of Corktown! This unit offers a smartly designed open-concept layout with floor-to-ceiling windows, flooding the space with natural light. A beautiful view overlooking the outdoor pool, creating a resort-like atmosphere especially in the summer!Located just a short walk from the Distillery District, St. Lawrence Market, and the Riverside neighborhood, this condo is perfect for urban dwellers. With an impressive Walk Score of 93, Transit Score of 99, and Bike Score of 100, you have unbeatable access to transit, parks, cafes, and waterfront trails. The sleek European-style kitchen features stainless steel appliances, quartz countertops, and ample storage, while the bedroom offers a frosted sliding door for privacy and a built-in closet. Residents enjoy top-tier amenities, including a fully equipped gym, outdoor pool, rooftop terrace with BBQs, concierge service, and visitor parking.Perfect for young professional,, this is a rare opportunity to live in a beautifully designed condo with a stunning pool view in one of Toronto's most sought-after locations. **EXTRAS** Frigidaire S/S Fridge, Stove, Dishwasher, Washer/Dryer, ELFs, All Window Coverings. (id:61215)
3303 - 4968 Yonge Street
Toronto, Ontario
Welcome To The Luxury Ultima Towers And This Sun Filled South-West Unit, Featuring Floor To Ceiling Windows, 2 Bedrooms, 2 Bathrooms, And A Functional Open Concept 800+ Sqft. This Highly Sought After Unit Comes With Parking/Locker And Direct Underground Access To The Subway. Steps To Shops, Restaurants, Schools And Everything You Need!!!! Buyer's & Buyer's Agent Must Verify Room Measurements. (Status Available upon Request) (id:61215)
578 Reeves Way Boulevard
Whitchurch-Stouffville, Ontario
Welcome home to this stunning 3-bedroom, 3-bathroom townhome in sought after Whitchurch-Stouffville. The spacious, family-sized kitchen invites gatherings and laughter, offering ample counter space, generous storage. From here, gaze out to your private, fully fenced backyard-a serene oasis. The main floor spacious living area is adjacent to the eat-in Kitchen creating a functional space for your active family. Upstairs, the primary bedroom is a relaxing sanctuary, complete with a walk-in closet and a luxurious 4-piece ensuite showcasing a deep and broad soaker tub and separate shower. Two additional large bedrooms, and a second full bathroom, just renovated with a brand new modern vanity, complete the thoughtful second-floor design. Brand new carpeting has just been installed on the second floor, throughout the bedroom areas and hallway. The house is equipped with a central vacuum, making clean up easy. The spacious unfinished basement has limitless potential and features the laundry area and a cold storage space for wine or to be used as a pantry. This space could be transformed into a rec room, home gym, or that additional living space your family would love. The community is vibrant and dynamic and is perfectly nestled in one of Stouffville's most sought-after, family-friendly communities! Close to lush conservation land, this home offers a rare blend of tranquility and convenience, with abundant nature and Rouge National Park trails close by, this location is ideal for peaceful morning walks or weekend adventures surrounded by nature. (id:61215)
301 - 130 Pond Drive
Markham, Ontario
Luxurious 'Derby Tower' Condo In Prime Commerce Valley, Spacious Unit With Unobstructed View. 24 Hour Security, Close To Highway Exits, And Steps To Viva Transit Stations, Restaurants, Shopping Plaza, And All Amenities. Bright And Spacious 1+1. Good Value! (Included Utilities) Over 700 Sq Ft.Open Concept, Laminate Floor , Den Can Be Second Bedroom!! Rent inclusive + parking Excellent location. No Pet and non smoking in unit Please (id:61215)
9 - 24 Grapeview Drive
St. Catharines, Ontario
Newly built home in one of Grapeview's most desirable locations! This move-in-ready property features 3 bedrooms, 2.5 bathrooms, and a main floor office that can serve as an additional bedroom. The open-concept kitchen offers quartz countertops, large windows, and new appliances. Enjoy upgraded lighting throughout, a double car garage with opener, and a lawn sprinkler system. Conveniently located just minutes from Walmart, shopping, restaurants, the new hospital, and Hwy 406. A perfect blend of comfort, style, and convenience-ready for you to call home! (id:61215)
303 - 200 Lagerfeld Drive
Brampton, Ontario
Friendly Environment, Close to go station transit (id:61215)
26 Cresswell Drive
Brampton, Ontario
Fully Renovated Detached Home with 5+2 Bedrooms and 5 Washrooms located on an extra deep 131 ft lot. Features a 2-Bedroom LEGAL Basement Apartment with separate entrance. Brand new flooring on main and second level, new pot lights, upgraded staircase with iron pickets, freshly painted throughout. Carpet-free home with porcelain tile flooring, new bathroom vanities, and quartz countertops. Stucco elevation on the exterior. Separate living and family rooms. Vacant and available for immediate possession.Legal Basement provides excellent potential rental income (approx. $2,000/month). Driveway and layout allow comfortable parking.Close to public and Catholic schools, shopping, major highways, and within walking distance to Sheridan College. (id:61215)
525 - 395 Dundas Street W
Oakville, Ontario
Welcome to Distrikt Trailside 2.0 in Oakville - where modern living meets everyday comfort! This brand-new 1 bedroom + den condo (596 sq. ft.) features a bright open-concept layout, sleek kitchen with high-end finishes, and a versatile den perfect for a home office or guest room. Enjoy serene southwest views from your private 50+ sq. ft. balcony, letting in plenty of natural sunlight. Includes in-unit laundry, 1 underground parking space, and a private locker. Located minutes from Oakville Hospital, Kings Christian Collegiate, grocery stores, restaurants, and Sixteen Mile Sports Complex. Commuters will love the easy access to Hwy 407, 403, GO Transit, and Oakville Transit. Move into one of Oakville's most desirable new communities. Internet and Insurance Included in the Maintenance. (id:61215)
Lower - 85 Daphne Crescent
Barrie, Ontario
Bright & Spacious 1 Bed, 1 Bath Basement Apartment @ Colette/Daphne. New Light Fixtures. Open Concept Floorplan W/ Functional Layout. Foyer W/ Double Mirrored Closet & Laminate. Combined Living/Dining Spaces W/ Large Window, Overhead Lighting & Laminate. Spacious Kitchen Features Backsplash, Breakfast Bar, B/I Shelving, Overhead Lighting & Laminate. Bathroom W/ Full-Sized Tub, Vanity, Medicine Cabinet & 3-Light Fixture. Primary Bedroom In Neutral Gray, Mirrored Closet, Overhead Lighting & Pass-Thru. **EXTRAS** Great Area! Minutes To Starbucks, Tims, Canadian Tire, Sunnidale Park, Georgian Mall, Little Lake, Lcbo, Walmart, Hwys 400. (id:61215)
33 Roman Road
Markham, Ontario
This beautifully updated 4+1 bedroom, detached home with a double car garage in the highly sought-after German Mills community, a fantastic opportunity to own this spacious and sun-filled 2-storey home with south exposure.the master bedroom boasting a luxurious dressing room, two wall-to-wall closets with built-in organizers, mirrors, and lighting. Hardwood floors throughout Main Floor And 2nd Floor. Formal Living Room, Dining Room, cozy Family Room with stone surround gas fireplace and main floor laundry. The cozy lower-level rec room is perfect for game nights and movies, while the expansive backyard is a dream for summer BBQs and Top-ranked schools: German Mills Public School, St. Michaels Academy, Thornlea Secondary School, and St. Robert Catholic High School (id:61215)
615 - 195 Commerce Street
Vaughan, Ontario
One Bedroom Condo in Prime Vaughan Location This Unit is Surrounded by over 200 Sqft Balcony and Unobstructed Northwest Views. Soaring 10-foot Ceiling with Floor To Ceiling Windows. Modern Kitchen Fully Equipped with Stainless Steel Appliances, Quartz Countertops, and Custom Cabinetry. Located In A Highly Demanding Area. Walking Distance to Vaughan Metropolitan Subway Station. Close To Shopping Centres & Entertainment Such As Ikea, Costco, Walmart, Cineplex, YMCA and Many Restaurants. (id:61215)

