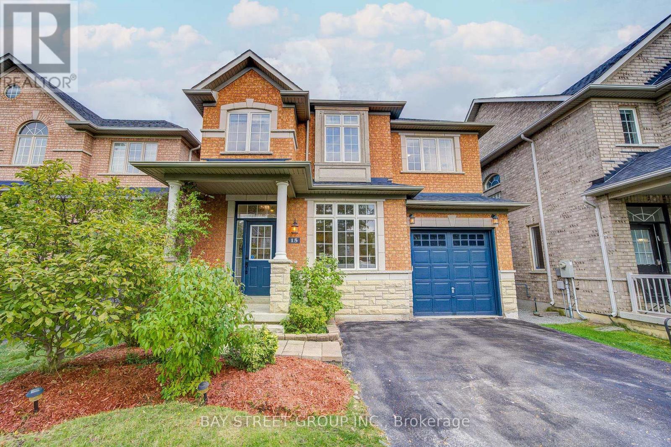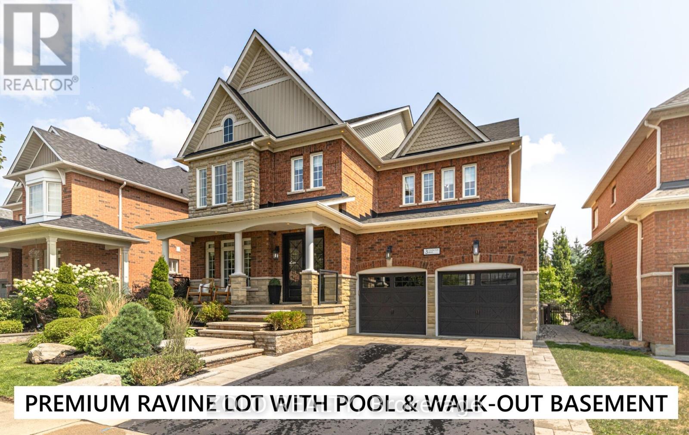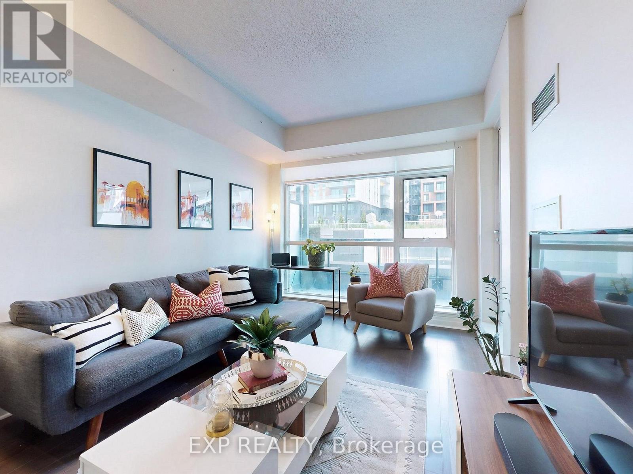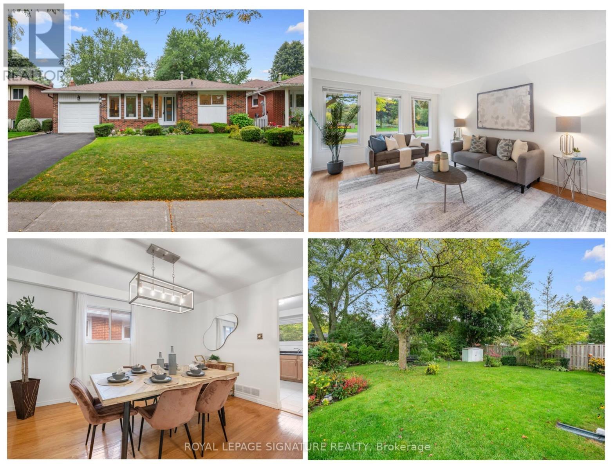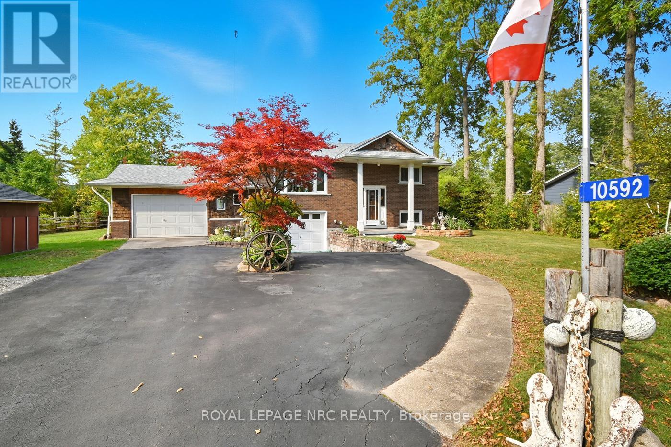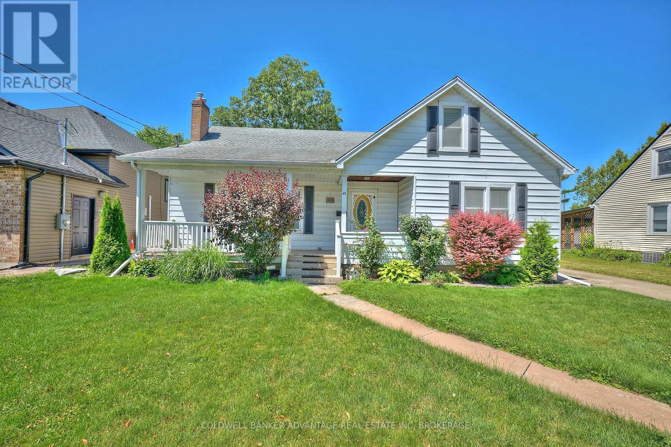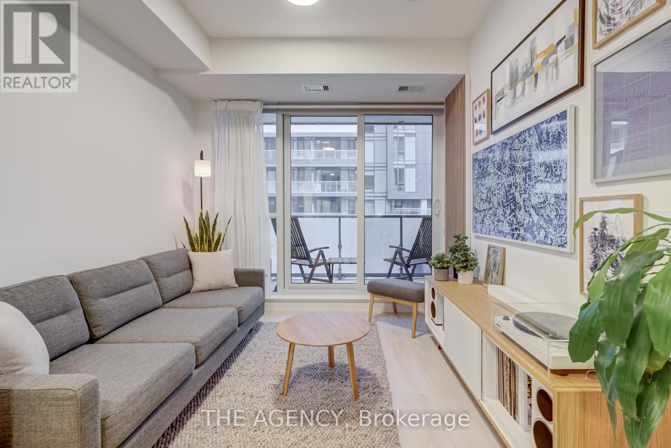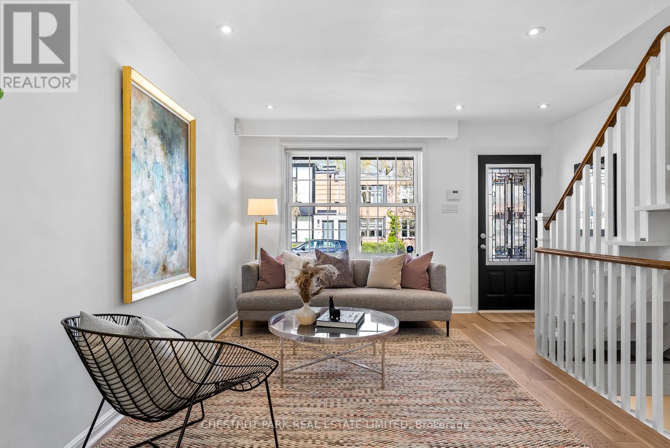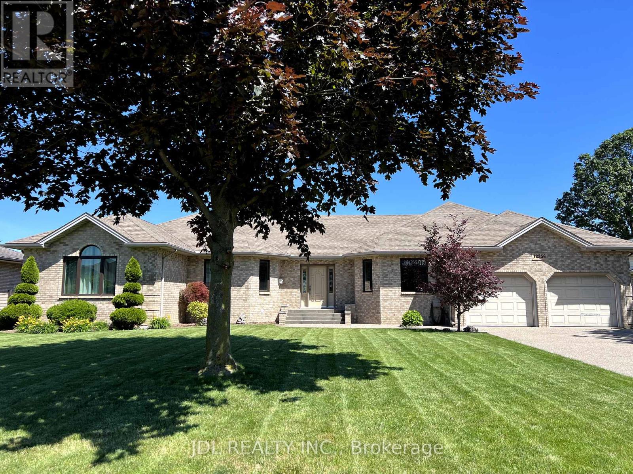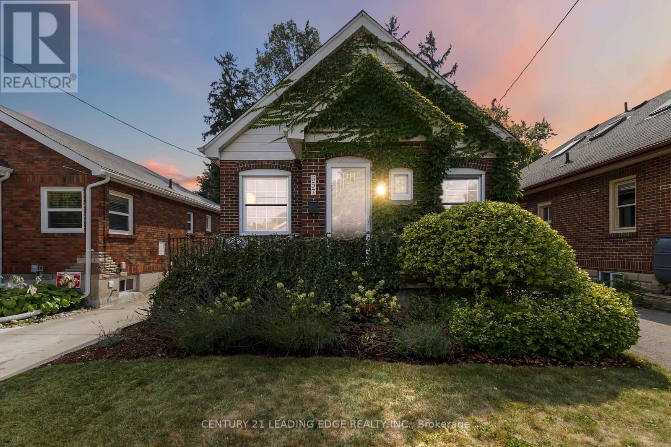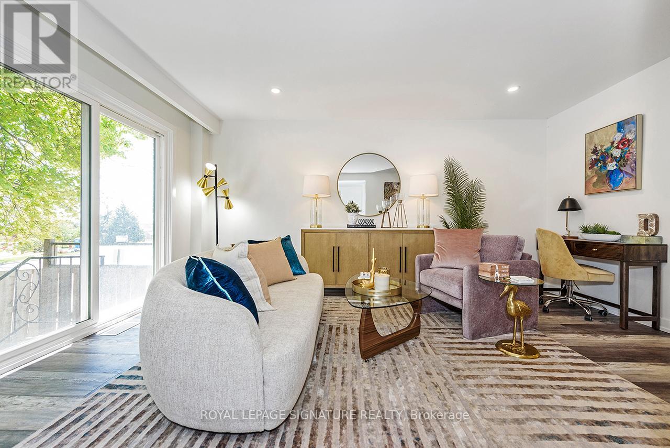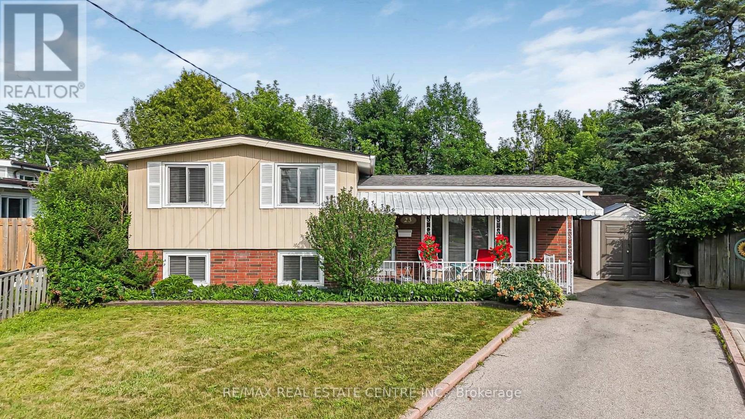Team Finora | Dan Kate and Jodie Finora | Niagara's Top Realtors | ReMax Niagara Realty Ltd.
Listings
15 Sisley Crescent
Vaughan, Ontario
Welcome to premium living in this meticulously maintained, 36 ft wide detached home nestled on one of the most private and quiet cul-de-sacs in highly sought-after Thornhill Woods. Zoned in top-ranked schools (Thornhill Woods P.S., Stephen Lewis S.S., St. Theresa of Lisieux Catholic H.S.), this residence boasts over 3,200 sq ft of finished space featuring the largest, rare 4-bedroom layout (2,288 sq ft above grade) plus a professionally finished basement with an extra bedroom, bathroom, and recreation room. Designed for modern life, the main floor showcases 9 ft ceilings, hardwood flooring throughout, and a bright, open concept; the generous kitchen is updated with brand new quartz countertops and backsplash, overlooking a walkout to a private backyard with a 2-level deck perfect for entertaining. Upstairs, enjoy four large bedrooms, including a primary retreat with a newly renovated spa-like ensuite. Modern conveniences include an installed EV charger, upgraded lighting, great curb appeal with no sidewalk, and parking for 4 cars. Conveniently located close to Hwy 407/7, GO stations, and all amenities, this truly move-in ready home is in one of Vaughan's most desirable family-friendly neighborhoods. (id:61215)
3 Covington Drive
Whitby, Ontario
Set on one of Brooklins most coveted streets, this exceptional Southampton Model Queensgate home offers over 4,000 sq. ft. of professionally designed & decorated luxury living space. Situated on a 50 ft lot backing onto greenspace, this home delivers both sophistication & serenity. The attention to detail is evident from soaring ceilings & rich hardwood flooring throughout to designer lighting & in-ceiling speakers that set the tone for effortless elegance. At the heart of the home lies the entertainers kitchen, outfitted with high-end appliances incl. a Jenn-Air fridge, wall oven, microwave, & Thermador cooktop. This culinary haven seamlessly opens to the oversized great room w/ gas fireplace, all overlooking the breathtaking ravine backdrop & walks out to custom Trex deck overlooking the Backyard Oasis. In addition to a separate Living & Dining Room, the main floor also features a home office (also ideal as a childrens playroom), a mudroom/laundry room w/access to a recently renovated garage. Upstairs, the primary suite is a true retreat, with tranquil ravine views, his-and-hers walk-in closets, & a spa-inspired 5-piece ensuite. Bedroom 2 enjoys its own 3-piece ensuite and walk-in closet, while bedrooms 3 & 4 share a spacious 4-piece Jack & Jill bath each with its own walk-in closet. The finished walk-out basement extends the homes entertainment space, a sprawling rec room w/built-in cabinetry, a wet bar & beverage fridge, plus an open games area ideal for hosting family gatherings or poolside celebrations. Step outside to your private backyard oasis, complete w/16 x 32 kidney-shaped in-ground pool, hot tub, pool cabana w/electrical, propane fire pit & extensive landscaping. All of this is within walking distance to top-rated schools & moments from downtown Brooklin, golf courses, the 407, shops, dining & more. Luxury. Privacy. Location. This is more than a home its a lifestyle. (id:61215)
312 - 8130 Birchmount Road
Markham, Ontario
Welcome the heart of Downtown Markham! This stylish suite offers an open-concept layout, modern finishes, and plenty of natural light. The spacious den is perfect for a home office, guest space, or creative studio. Enjoy the convenience of two full bathrooms, an included parking spot and locker, and an unbeatable location. Step outside to vibrant restaurants, cafes, shops, and entertainment. With transit at your doorstep and quick access to Hwy 407/404, commuting couldnt be easier. (id:61215)
393 Lawson Road
Toronto, Ontario
Welcome to 393 Lawson Rd, a spacious and versatile four level back-split nestled in the heart of the Waterfront Community of West Rouge - one of Toronto's most desirable waterfront communities. Offering functional living space throughout the home - it is an ideal home for families who want comfort, convenience, and connection to nature. Step inside to a bright foyer leading to an updated kitchen with stainless steel appliances and direct side entrance access. Overlooking Adams Park, the kitchen offers a serene backdrop for everyday living. The formal dining and living areas are filled with natural light, with the living room featuring a walkout to a fully fenced backyard with stunning gardens - perfect for children, pets, and outdoor entertaining. Upstairs, you'll find 3 spacious bedrooms sharing a 4 piece semi-ensuite bathroom. Step down to the lower level and enjoy a bright, oversized family room with updated flooring. This is the perfect room for kids to play, and has enough space to use for multi-purposes - a family room, play room , home office or even a home gym! This level also features a 2 piece bathroom and convenient 4th bedroom, offering flexibility for parents or for overnight guests to stay. The unfinished basement includes plenty of additional storage space, the laundry area including a double laundry sink, plus a workshop bench! With a attached single care garage and private 2-car driveway, theres plenty of parking for everyone. Location is unbeatable: steps to Adam's Park, top-rated schools, walk to Ravine Park Plaza; Metro grocery, Port Union bakery, Shoppers Drug Mart , banking, eateries, auto shop & more. This home is move-in ready, offers incredible value, and won't be available for long. (id:61215)
10592 Woodland Drive
Wainfleet, Ontario
Custom-built in 1972 and cherished by the same family ever since, this raised bungalow is full of stories and ready for new ones. You can almost picture the Christmas dinners, Easter egg hunts, and Thanksgiving feasts that have filled these walls for decades. After all that turkey and stuffing, its just a short stroll down the deeded access path to the lake the perfect place to walk it off. The main floor is bright and welcoming, thanks to the oversized window that lets the sunlight pour into the living room. On chilly fall nights, you'll want to curl up by the wood-burning fireplace, hot apple cider in hand. The kitchen and dining room flow together in an open-concept design, complete with granite counters and a walkout to the covered patio, ideal for morning coffee or summer barbecues. On the main floor, you'll find two bedrooms and a bath with tub, while the lower level offers a third bedroom and a bonus craft room that could easily become a fourth bed. Theres also a laundry/utility room with an extra shower and, of course, plenty of storage tucked away. For those with hobbies (or too many tools), you'll love the attached garages one single-car with workshop space plus an additional 1.5-car garage along with two oversized sheds. Whether you're tinkering, woodworking, or just hiding away the patio furniture, theres space for it all. Now, we cant forget to mention the two entire rooms currently dedicated to a rather unique doll collection. They might give you the chills, or they might make you smile but either way, they're proof this house is full of character and imagination. (Dolls negotiable). A block from the Quarry and the shores of Lake Erie, this property also comes with deeded beach access. With a little love (and maybe a few 70s design throwbacks), this home could easily become your forever place by the lake. (id:61215)
49 Carlton Avenue
Welland, Ontario
Cozy 1.5-Storey home in desirable North Welland features 2 main floor bedrooms and full bathroom, updated vinyl flooring, spacious living room, extra large dining room and an oversized sunroom with patio doors and a gas fireplace. Upstairs you'll find a large bedroom with ensuite 1.5pc bath and 2 more rooms perfect for either additional bedrooms or a home office. The finished basement includes a large family room, additional bedroom, full bathroom, laundry, storage and a separate walk-out - ideal for extended family, in-law suite or a rental unit. Outside features an extra-large, fully-fenced backyard, single garage, carport, extra-long driveway and a beautiful front porch- all of this just steps from schools, parks, grocery stores and all major amenities. (id:61215)
502 - 34 Tubman Avenue
Toronto, Ontario
Boutique living in the heart of Regent Parks award-winning revitalization! This thoughtfully designed 1-bedroom suite offers modern open-concept living with soaring ceilings and floor-to-ceiling windows that flood the space with natural light.Highlights include a gourmet kitchen with quartz counter tops, custom backsplash, integrated appliances, built-in island with eat-in space, a spacious primary bedroom with double mirrored closet, and a spa-inspired oversized bathroom. Walk out to your large balcony perfect for morning coffee or evening sunsets.Building amenities include a fitness & yoga studio, party & games rooms, rooftop patio with BBQs, pet wash station, children's play area, bike storage, visitor parking, guest suites, and 24/7 concierge.Perfect for first-time buyers or investors looking for a stylish condo in a prime location. (id:61215)
45 Summerhill Gardens
Toronto, Ontario
Welcome to 45 Summerhill Gardens, nestled at the centre of the city in Toronto's prestigious Summerhill neighbourhood and situated on one of the neighbourhood's prettiest streets. Charming and turn key, this "end of the row" freehold townhouse is a rare opportunity, benefiting from thoughtful curation by Glenn Dixon Designs in 2024. 45 Summerhill Gardens features over 1200 sq ft of living space on 3 levels, an abundance of natural light, and new engineered hardwood flooring throughout the main and second floors. An inviting lower level features tall ceilings and ample space for a recreation area & home office, plus a walk-out that leads to a rare downtown feature: the home's own private driveway parking and unusually wide 44 foot frontage. Surrounded by mature trees and multi-million-dollar homes, steps to Yonge Streets subway, restaurants, patios and shops, including the flagship LCBO, and minutes to sought after schools and daycares, parks and ravine trails. Come visit - its plain why people buy in this distinct community and find themselves staying for years. Whether you're trying to find a Pied à Terre, a lovely downsizing solution, or your first home, this is a truly unique chance to acquire ground level value and opportunity in one of the finest neighbourhoods in the city. (id:61215)
12356 Charlene Lane
Tecumseh, Ontario
STUNNING CUSTOM RANCH LOCATED IN A HIGHLY SOUGHT AFTER NEIGHBOURHOOD IN TECUMSEH. MAIN FLOOR FEATURES 3 BDRM, 3 BATH, 2 KITCHEN, 1 LARGE FAMILY RM WITH A GAS FIREPLACE, 1 FORMAL DINING RM, 1 OFFICE RM AND LAUNDRY. FINISHED BASEMENT WITH 1 KITCHEN, 1 BATH, 2 VERY LARGE RECREATION ROOMS AND 2 COLD ROOMS. THE HOUSE HAS A 2.5-CAR GARAGE WITH 25 FEET DEPTH FOR EASE OF ENTRY & EXIT AND PROVIDES EXTRA ROOM ACCOMMODATING MOTORCYCLES, WORKSHOP AREA OR STORAGE. PRIMARY BEDROOM IS COMPLETE WITH ENSUITE & WALK-IN CLOSET. BEAUTIFUL BACKYARD WITH A LARGE 2-LEVEL DECK, IN-GROUND POOL (20X34 FT), FANTASTIC LANDSCAPING AND SPRINKLER SYSTEM FOR KEEPING YARDS GREEN. THE HOME HAS CENTRAL VACUUM SYSTEM FOR EASY CLEANING. UPDATES INCL NEW POOL LINER (2023), OWNED HWT(2022), WINDOWS(2015).THE HOUSE CLOSE TO HIGHLY RATED TECUMSEH VISTA ACADEMY (ELEMENTARY AND SECONDARY SCHOOLS) AND THE FUTURE WINDSORS REGIONAL HOSPITAL (THE FANCSY FAMILY HOSPITAL), 3-MINUTE TO EC ROW EXPRESSWAY and 8 MINUTE TO 401 HIGHWAY. (id:61215)
657 Emery Street
London South, Ontario
Attention Bungalow Lovers..This Cozy Timeless Beauty Is Perfect For You! Located In Prestigious Old South, Just Steps Away From Sought-After Wortley Village. This Charming 2+1 Bedroom Home Features a Separate Entrance To The Basement, Offering Excellent Potential For An In-Law Suite or Private Guest Space. Nestled On A Large, Fully Fenced Lot, The Backyard Is a True Standout - Complete With A Patio Perfect For Entertaining, Raised Garden Beds, & Picturesque Wall Vines That Evoke The Timeless Charm Of An Old English Garden. This Property Also Includes A Private Driveway & Detached Garage, Which Is A Rare Convenience In This Area. Don't Miss This Unique Opportunity To Get Into A Mature Up-&-Coming Neighbourhood. (id:61215)
21 - 1444 Upper Ottawa Street
Hamilton, Ontario
Welcome to Unit 21-1444 Upper Ottawa Street in Hamilton! This fully renovated townhome is nestled in the desirable Templemead neighbourhood, just minutes from highway access, shopping,and top-rated schools. The main floor features a spacious living and dining area, a stylish2-piece bath, and a stunning new kitchen with quartz countertops and brand new stainless steel appliances. Modern vinyl-plank flooring flows throughout. Upstairs, youll find three very generously sized bedrooms, a beautifully updated main bath, and ample storage. The unfinished basement offers great potential for finishing or just storage. Complete with a 1-car garage,private driveway & backyard! *Listing photos are of Model Home (id:61215)
23 Coral Drive
Hamilton, Ontario
Welcome to this charming and spacious 3-level Side-split, ideally situated on a 34 x 129 ft pie-shaped lot in a quiet, family-friendly neighbourhood. This well-maintained 3 bedroom, 2 full bathroom home Provides great space, comfort, and functionality for growing families or first-time buyers or investors. The interior has been freshly painted in soft, natural tones, creating a bright and welcoming atmosphere throughout. The home features cozy carpeted flooring and a classic oak kitchen with plenty of cabinet and counter space. The lower level includes an additional bedroom, a second full bathroom, and a very large storage area in the basement, providing ample room for your seasonal items or hobby needs. Enjoy the beautiful curb appeal at the front of the home and step into your private, fully fenced backyard that is filled with mature trees, Providing peace and privacy. A true highlight is the walkout to the large concrete deck, complete with a custom-built awning and full mesh screen enclosure perfect for relaxing outdoors in comfort, rain or shine. The property also features a 4-car driveway and two oversized garden sheds, giving you plenty of parking and storage. Conveniently located just minutes from top-rated schools, scenic escarpment trails, parks, shopping centres, restaurants, and with easy access to both the Red Hill Parkway and the Lincoln Alexander Parkway, this home checks all the boxes for lifestyle, location, and value. Dont miss your chance to own this lovely home in a great neighbourhood! (id:61215)

