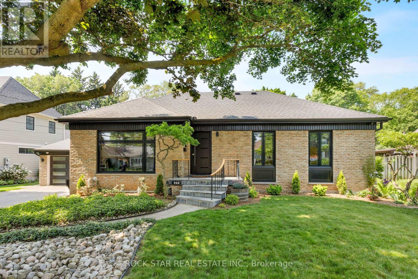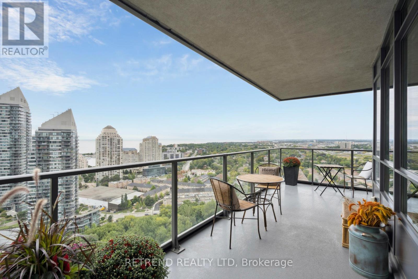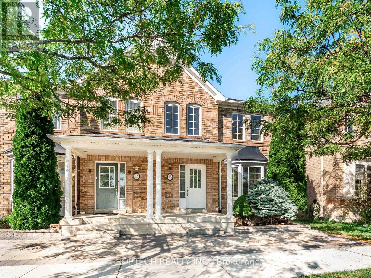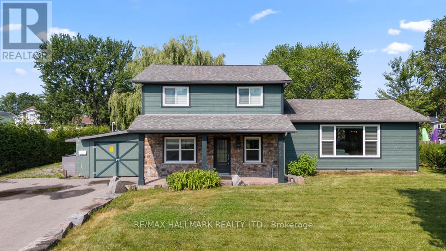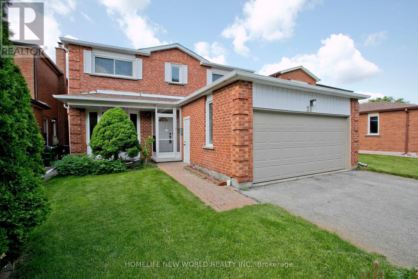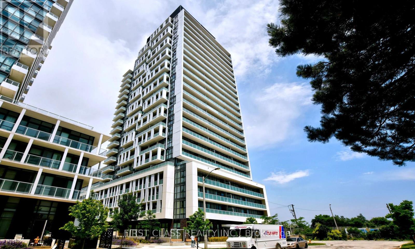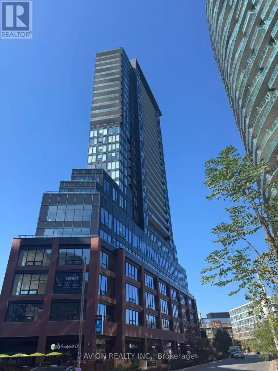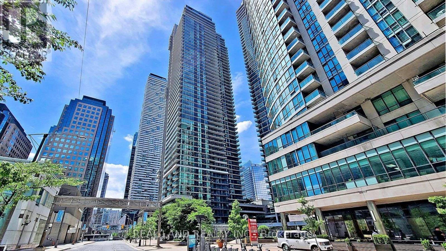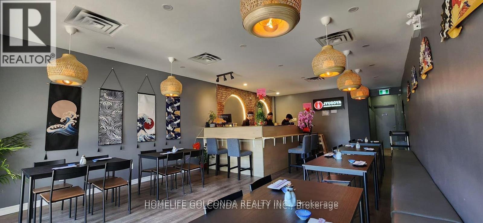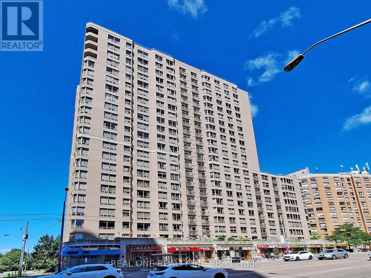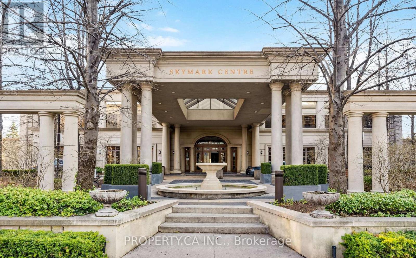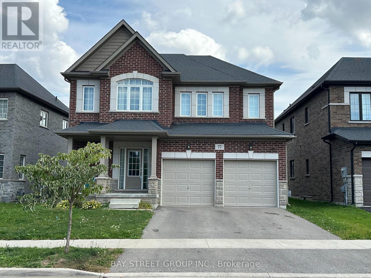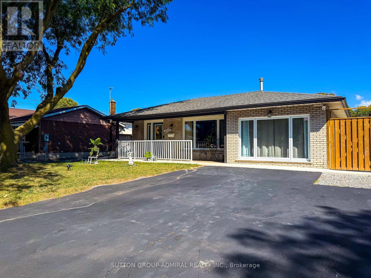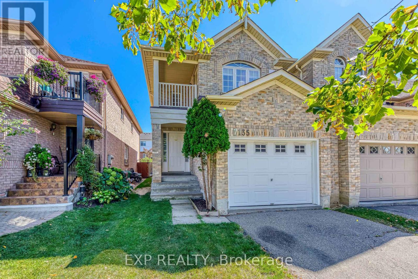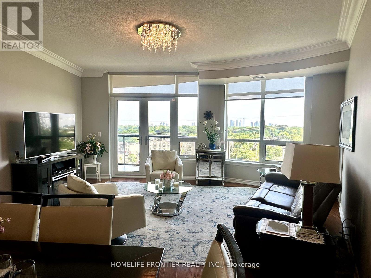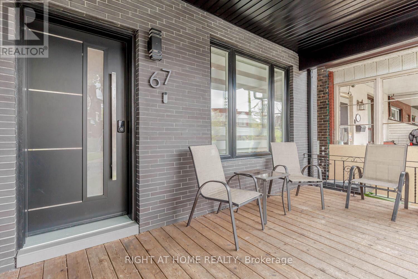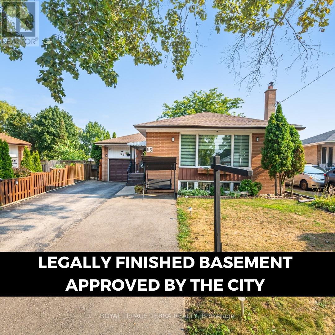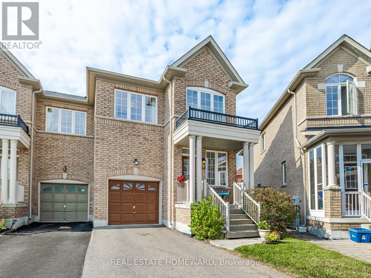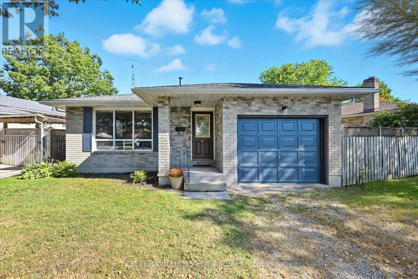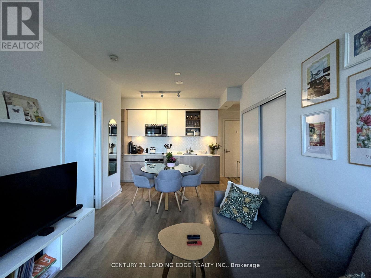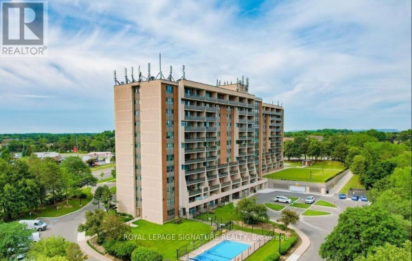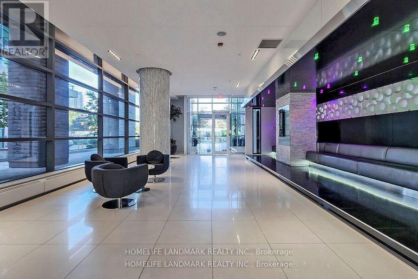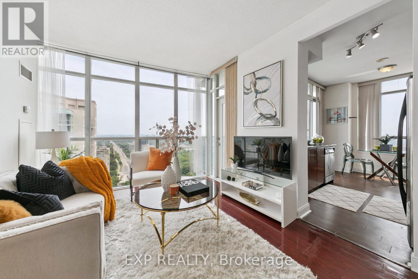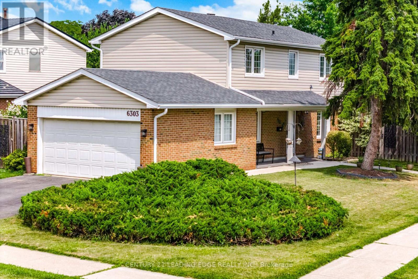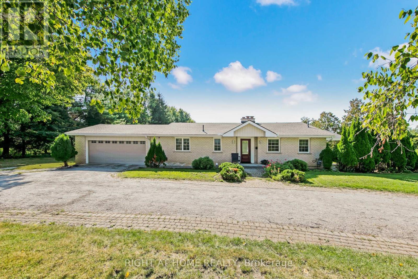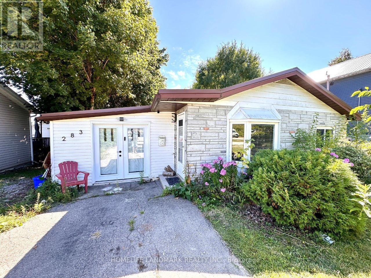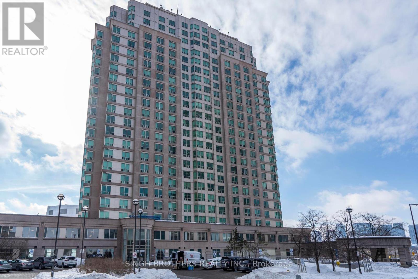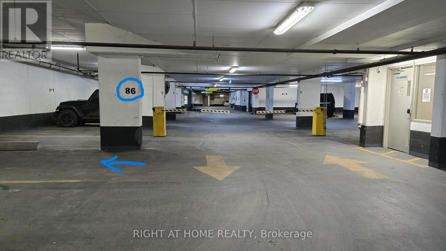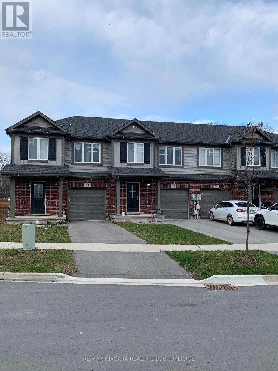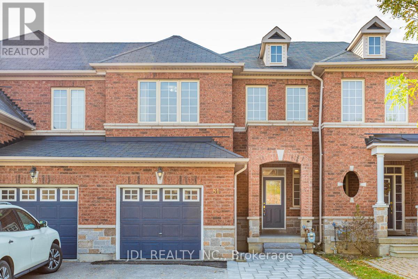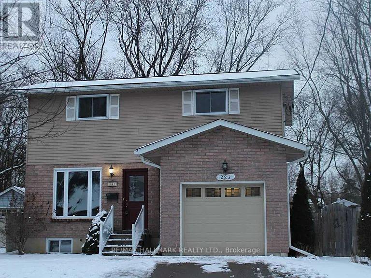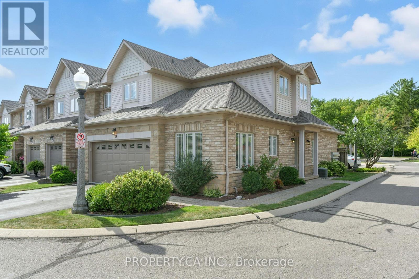Team Finora | Dan Kate and Jodie Finora | Niagara's Top Realtors | ReMax Niagara Realty Ltd.
Listings
25 Carrol Street
Kitchener, Ontario
Welcome to this warm and inviting raised bungalow, ideally situated close to schools, parks, shopping, expressways, and major highways. This residence offers the perfect balance of convenience and tranquility for todays lifestyle.Step inside and discover a thoughtfully designed layout that blends comfort with functionality. The main level boasts three spacious bedrooms and a versatile den, perfect for a home office, study space, or guest room. The large eat-in kitchen, complete with an island, is a true gathering place for family meals and entertaining friends. From the bright dining area, walk out directly to your private backyard retreat an expansive concrete patio leading to a fully fenced yard designed for relaxation and entertaining.The backyard is a true highlight, featuring an oversized storage shed and a wooded pergola draped with mature grapevines, creating a serene, picturesque setting. Whether youre hosting summer barbecues, enjoying a quiet evening outdoors, or tending a garden, this backyard offers endless possibilities.The finished lower level extends your living space with a cozy gas fireplace, creating the perfect spot for family movie nights or a comfortable lounge area. An oversized cold cellar provides exceptional storage, while the double car garage and large driveway ensure ample parking for multiple vehicles.Every detail of this home has been designed with comfort and practicality in mind, offering plenty of space for family living while providing charming touches that make it feel truly special.Dont miss your chance to own this welcoming raised bungalow with so much to offer. ((Some photos are virtually staged to showcase the propertys potential.)) (id:61215)
946 Glenwood Avenue
Burlington, Ontario
Discover the perfect blend of charm and modern comfort in this beautifully updated 3+1 bedroom, 1.5-storey home, ideally located on one of Aldershot's most picturesque, tree-lined streets. Just a short walk to LaSalle Park, the marina, and scenic trails, this home offers a lifestyle as exceptional as its location. Renovated with care and quality, the home showcases rich hardwood floors, automated blinds, and a bright, airy layout that flows effortlessly throughout. A seamlessly integrated Control 4 smart home system allows you to manage lighting, motorized blinds, and HVAC settings with ease whether from your smartphone or a central touch panel. Customize lighting scenes to suit any mood or occasion, enhance comfort, and maximize energy efficiency all with the touch of a button.The main level is warm and inviting, featuring spacious principal rooms and an updated kitchen that opens to tiered decking ideal for entertaining or relaxing beside the private pool and professionally landscaped gardens. Upstairs, you'll find three well-appointed bedrooms, while the finished lower level offers a versatile fourth bedroom, perfect for guests, a home office, or recreation space.At the rear of the property is a heated, detached 22' x 22' workshop with two additional finished rooms on the second level ideal for a studio, gym, or potential in-law suite.Located minutes from Aldershot GO Station with quick access to the 403, 407, and QEW, this home is a commuter's dream, offering all the comforts of a quiet, family-friendly neighbourhood.A rare opportunity to own a renovated gem in the heart of Aldershot, move in and enjoy. (id:61215)
2403 - 36 Park Lawn Road
Toronto, Ontario
Welcome to Key West Condos on Toronto's coveted waterfront. This bright and functional 2-bed, 2-bath residence pairs style with everyday convenience: a modern kitchen with stainless steel appliances and an island for cooking/entertaining; open living/dining that walks out to a generous balcony; split bedroom plan for privacy; primary with ample walk-in closet and ensuite bathroom; in-suite laundry. Enjoy resort-style amenities: 24-hr concierge, gym, party room, rooftop terrace with BBQs, guest suites, billiards/lounge & visitor parking. Unbeatable location: steps to the lake/boardwalk & trails, Metro, LCBO, Starbucks, banks, cafes and transit (TTC & Mimico GO) with quick access to the Gardiner and Toronto downtown. 1 Parking & 1 Locker included. (id:61215)
16 Marchmount Crescent
Brampton, Ontario
Welcome to 16 Marchmount, a rarely offered detached 5-level backsplit nestled in Bramptons desirable Central Park neighbourhood. Proudly owned by the original family, this spacious home offers over 2,000 square feet of living space, featuring 4 bedrooms, 3 bathrooms, and parking for 6 vehicles with a 2-car garage and a 4-car driveway. Perfectly suited for first-time buyers, upsizers, or investors, this property combines comfort, functionality, and incredible potential.Inside, you're greeted with an open-concept layout highlighted by soaring vaulted ceilings, freshly painted walls, updated light fixtures, and pot lights throughout. The main floor boasts a bright living and dining area with large upgraded windows, while the kitchen includes a charming bay window with built-in storage, a breakfast area, and a view overlooking the family room and backyard. The family room is both cozy and inviting with a wood-burning fireplace and direct walkout to the backyard patio. Upstairs, the primary suite offers a walk-in closet and private 3-piece ensuite, while three additional bedrooms provide ample space for family living. A convenient laundry chute on the second floor adds everyday practicality and ease.The home sits on a quiet, no-sidewalk street, offering extra parking and wonderful curb appeal. The private backyard is fully fenced and ideal for entertaining, gardening, or enjoying quiet evenings outdoors. Major updates have already been completed, including the roof (2015), furnace (2015), and windows (2021). Additional features include a central vacuum system, freshly painted interior, and upgraded light fixtures, ensuring peace of mind for the next owners.Located close to schools, parks, shopping, transit, and major highways, this family-friendly community is one of Bramptons most established and sought-after neighbourhoods. 16 Marchmount is a rare opportunity you don't want to miss. (id:61215)
84 Grasslands Avenue
Richmond Hill, Ontario
Experience modern luxury in this fully renovated, sun-filled townhouse featuring *** brand new finished basement apartment *** in prestigious Bayview Glen featuring high-end finishes and a thoughtfully designed open-concept layout that maximizes space, natural light, and privacy. With 3+1 spacious bedrooms, 4 bathrooms, and approximately 2,400 sq. ft. of living space, this home is perfect for families seeking comfort and sophistication. The expansive family room highlights a warm granite fireplace and premium engineered hardwood flooring, while the chef-inspired kitchen boasts custom cabinetry, quartz countertops, a sleek quartz slab backsplash, a large center island with undermount sink, modern faucet, and stainless-steel appliances. Additional upgrades include new stair treads, spindles, bannisters, an updated powder room with designer vanity and quartz countertop, and brand-new quartz vanities in the two second-floor bathrooms. The primary bedroom retreat offers a walk-in closet and luxurious 4-piece ensuite. The *** newly finished basement *** extends the living space with a bright recreation area, a stylish wet bar with quartz counters and stainless-steel sink, a modern full bathroom with floor-to-ceiling porcelain tiles and walk-in shower, a laundry room with full-sized washer, dryer, and utility sink, plus versatile rooms ideal as guest suites, bedrooms, or offices, along with ample storage. A fully fenced backyard with a brand-new deck, concrete slabs, and sod creates a perfect outdoor retreat, while direct garage access adds convenience. Ideally located within walking distance to top-rated schools, parks, and community centers, and just minutes from premier shopping, transit, GO Train, and major highways 404, 407, and 7, this move-in ready home seamlessly blends style, function, and location for modern living, an exceptional must-see opportunity! (id:61215)
555 Wellington Street W
Aurora, Ontario
Charming bungalow in west Aurora on Wellingtonminutes to Aurora High School, parks, and the GO Station. Enjoy easy one-level living with a bright, functional layout, private yard, and parking. Loved for its quiet, mature streets, this pocket puts you close to Sheppards Bush trails and the towns 62 km trail networkperfect for daily walks. Commuters will appreciate quick access to Aurora GO and YRT, while families value proximity to reputable public and Catholic schools (check boards for current boundaries). Ideal for retirees seeking low-maintenance comfort or parents prioritizing strong schools and a safe, established community. Non-smokers preferred; well-qualified tenants only. (id:61215)
16 Colchester Street
Markham, Ontario
Nestled In A Highly Sought-After Family-Friendly Community, This Beautifully Upgraded 3 Bedroom, 3 Bathroom. Home Features Hardwood Floors Throughout And A Brand New Modern Kitchen With Custom Cabinets, Marble Countertops & Stainless Steel Appliance. Bright And Spacious Layout, Perfect For Young Families.Top Ranking Schools Within Walking Distance. Ideal For Families Who Value Education. Close To Hospitals, Parks, Community Centre, And Public Transit/Go Station. Dont Miss This Exceptional Opportunity In One Of Markhams Most Desirable School Districts! (id:61215)
720 Lake Drive S
Georgina, Ontario
Rent this fully furnished Gem Of A Home On A Massive 100 By 150 Foot Lot On The Canal. Have Direct Access To Lake Simcoe through Canal While Protecting Your Boat & Home From The Lake. Maximize Your Lifestyle With Year-Round Activities Including Boating & Water Sports, Fishing, Ice Fishing, Skating, Atving, and So Much More! Tons Of Upgrades: Windows, Doors, Kitchen, Appliances, Bathrooms, Landscaping, Deck, and Dock. (id:61215)
53 Sanwood Boulevard
Toronto, Ontario
Well maintained by original owners, this all-brick 4-bedrooms, the home features spacious formal living and dining rooms with hardwood flooring. The modern kitchen is equipped with appliances, backsplash, and a bright breakfast area that leads to the backyard, perfect for relaxed outdoor dining. The main floor also offers a private side entrance, a beautifully crafted solid oak staircase. Upstairs, the primary bedroom show cases hardwood flooring, a walk-in closet. this single-family residence is surrounded by well-maintained, all-brick homes boasting solid curb appeal and established street appeal. Transit is a breeze TTC access steps away, plus easy commutes via Steeles Ave and nearby GO/Milliken options. Living here means you're minutes from Pacific Mall, community parks, rec centres, and a vibrant mix of restaurants and shops. Buyers can look forward to cleaner sweeps, thoughtful renovations, .With well-tended yards, solid home values, and easy access to educational, retail, and transit amenities, 53 Sanwood Blvd offers a rare opportunity to step into a thriving Toronto area neighbourhood. (id:61215)
503 - 188 Fairview Mall Drive
Toronto, Ontario
Spacious den with a regular hinged door and High Ceiling and ceiling light can easily serve as a second bedroom. Prime location just steps to T&T Supermarket, Fairview Mall, subway and bus stations, library, restaurants, Cineplex theatre, schools, and quick access to Hwy 404 & 401/DVP. A large balcony overlooking the quiet interior courtyard, offering excellent natural light. (id:61215)
803 - 135 East Liberty Street
Toronto, Ontario
Bright one-bedroom suite with open layout, modern kitchen with quartz counters & stainless steel appliances, floor-to-ceiling windows, and private balcony. Includes one locker. Steps to TTC, GO Station, shopping, restaurants & more. (id:61215)
1908 - 33 Bay Street
Toronto, Ontario
Stylish recently renovated southeast 2+ Den corner unit with stunning sake and city views with 2 Car Parking and 2 super big Separate Locker Rooms. 9Ft Ceiling. The Huge Floor To Ceiling Windows Through Out The Unit, Very Bright & Functional Layout. South east lake view living room can enjoy this water view everywhere, 105 Sf lake view large balcony give you the ultimate outdoor relaxation area. Modern kitchen W big island, high end Bosch Stainless Steel Appl, with a dedicated space for your culinary arts. Two split bedrooms layout provides excellent privacy. One Tandem Parking (can park 2 vehicles). Two super big Separate Locker Rooms(14'X6' and 9'X7') behind the parking spot, you can put everything in the Lock Rooms. Parking and Lockers are closed to the elevator. Steps To Union Station, Subway, Harbour Front, Port To Central Island, Parks & Shopping, 5-Star Amenities: A huge GYM, A 70'Lap Large Indoor Pool, Tennis Court, Squash/Raquet Ball, guest suites & More, too many things to list. (id:61215)
1528 Bayview Avenue
Toronto, Ontario
Own A Fully Set Up Restaurant In Excellent Busy Location In Leaside Area. Seating for 30 + 20 on the seasonal patio. Fully Fixtured Kitchen Can Be Converted To Any Type Of Cuisine. This is a turnkey Business. (id:61215)
617 - 5418 Yonge Street
Toronto, Ontario
Welcome to The Royal Arms at 5418 Yonge St where city living meets modern comfort. This bright and spacious 2-bedroom, 2-bathroom condo with a large den offers an open-concept layout, perfect for both everyday living and entertaining. The den is large enough to serve as a home office, guest room, or media space, adding flexibility to your lifestyle.Located in the heart of North York, you're just steps from Finch or Sheppard subway stations, top-rated schools, parks, the library, shopping & countless dining options.Residents enjoy premium building amenities, including a fitness centre, indoor pool, guest parking, rooftop terrace, and BBQ stations. This well-managed Tridel building offers 24-hour concierge and a true sense of community.A rare opportunity to own a stylish condo in one of the most convenient and vibrant neighbourhoods in Toronto. (id:61215)
923 - 80 Harrison Garden Boulevard
Toronto, Ontario
[[Short Term Lease Min.6mo.]] A versatile den that can be used as a 2nd bedroom, office, nursery, walk-in closet, extra storage. Ceiling lights in every room (no lamps needed). Fun Amenities: Indoor pool, Hot Tub, Gym, Sauna, Billiards, Tennis Court, Bowling Lanes, Virtual Golf, Party Rooms, Guest Suites, Library, Concierge, and Free Visitor Parking. 15min walk to Yonge/Sheppard subway, next to Hwy 401, and steps to groceries, bakeries, restaurants, banks, and LCBO. 1 Parking Spot Included. (id:61215)
77 Sunset Way
Thorold, Ontario
Welcome to this charming 4 bedrooms, 3 full bathrooms and a convenient half bath, designed for modern comfort and style. Located in a quiet, family-friendly neighborhood in Thorold. Open-concept main level features spacious gourmet kitchen with massive island, SS appliances and tons of cabinets. Upper level features primary bedroom with 5-piece ensuite, 3 additional bedrooms and two 4-piece bathrooms. Plenty of storage space in unfinished lower level. Double garage, fully fenced rear yard perfect for the entire family. Great location, with easy access to highway, minutes to Niagara Falls attractions, Brock University, Niagara College, Outlet Collection at Niagara, wineries, golf courses, and quaint villages of Jordan & Niagara-on-the-Lake. (id:61215)
4208 Dorchester Road
Niagara Falls, Ontario
Set on a generous lot with excellent potential, this home offers flexibility for those lookingto enjoy a move-in ready family home, generate rental income, or plan for a future dreambuild. This beautifully maintained back-split provides approximately 1,400 square feet ofabove-grade living space plus a newly finished basement that not only adds valuable extraliving and sleeping area but also presents a strong opportunity for an income-producing rentalsuite. The main level features a bright and inviting living room complete with a cozy gasfireplace, alongside a modernized kitchen and dining area that have been tastefully updated.Upstairs, youll find three comfortable bedrooms with original hardwood flooring and a fullbathroom. The finished basement provides a spacious recreation room, perfect for entertaining,a home office, additional bedroom, or a family retreat, enhancing both functionality andcomfort. Recent improvements include a resurfaced asphalt driveway, fresh paint throughout theinterior, exterior paint and repairs around the home, a new wooden fence, and concretesurrounding the property with a designated BBQ area for both the main floor and basement side.The lot has also been upgraded with no oversized trees, offering a clean, low-maintenanceoutdoor space. Located in the desirable Pettit/Stamford neighborhood, this home is close toschools, shopping, public transit, and major highways including quick access to the QEW andthe U.S. border. Combining traditional character with modern upgrades, this property presents a unique opportunity for families, professionals, or investors in the heart of Niagara Falls. (id:61215)
7135 Magistrate Terrace
Mississauga, Ontario
> Welcome To This Beautifully Maintained Family Home Featuring A Spacious And Practical Layout In A Nice Meadowvale Village Neighborhood. > Relax And Enjoy The Charm Of A Welcoming Front Porch And A Covered Balcony! Freshly Painted Throughout, Open Concept Living & Dining Area Boasts A Cozy Gas Fireplace And Large Windows That Flood The Space With Sunlight.. The Sunny Family Eat-In Kitchen Includes A Breakfast Area, Brand-New Patio Door Blinds, And A W/O To A Fully Fenced Backyard, Ideal For Entertainment Or Family Fun! Upper Level Offers > 3 Good Sized Bedrooms, Including a Spacious Primary Master Bedrm With A 4 Pcs. Ensuite Bathrm & A Large Walk-In Closet. The 2nd Bedroom Features Cathedral Ceilings & Direct Access To The Covered Balcony. A Unique Computer Loft Provides The Perfect Space For Home Office Or Study Nook. Don't Miss The Large, Unspoiled Basement Perfects For Gym, Playroom, Or Extra Storage. > Private Driveway Allowing 2 Cars Parking. **Fantastic Location Close To Hwys, School, Shopping, Supermarkets & More... > Just Pack & Settle Into This Comfy Nest With Your Beloved Family !! > Tenant pay All Utilities & Hot Water Tank Rental. (id:61215)
903 - 1135 Royal York Road
Toronto, Ontario
Breathtaking panoramic views of the city skyline, CN Tower and Lake Ontario from every room of this stunning 1,571 sq ft unit that includes a 111 sf balcony, in the prestigious Kingsway Village! Beautifully finished with hardwood floors & crown moulding throughout, freshly painted and featuring a custom upgraded eat-in kitchen with stainless steel appliances, granite countertops, ceramic backsplash and 2 walk-outs to a private balcony with gorgeous views. Enjoy resort-style amenities including a 24-hour concierge, indoor pool, fully equipped gym, media room, party/meeting room, games room, guest suites, golf simulator, and billiards room. Steps To Public Transit, Subway, Parks, Shopping And All Amenities. 1 Locker And Tandem Parking For 2 Cars included. (id:61215)
67 Maria Street
Toronto, Ontario
Welcome to 67 Maria St, a beautiful and modern semi-detached home with a welcome porch located in the stunning family neighbourhood. Spacious open concept living room, kitchen, and dining with ample cabinets/counter/storage space. Engineered hardwood flooring all across with smooth ceiling, pot lights & stylish light fixtures. Zebra blinds, custom built fireplace with ceiling to floor mantle. Upgraded cabinetry in kitchen with granite counter top, Cafe style stainless steel smart appliances. New LG Washer & Dryer, powder room and storage area all on the main floor for homeowner convenience. Modern staircase and skylight above brings plenty of natural light. A stunning half-story Loft with laminate flooring and skylights that can be used as a guest suite, office workspace or for kids to enjoy a play area. Bedrooms have hardwood engineered flooring and custom closet in the master bedroom. Bathrooms include Porcelain and Marble Flooring with upgraded Matte fixtures. Finished basement suite with a separate and entrance from main floor that can be used as in-law / nanny suite or other. Backyard with interlock patio night lights and access to car garage plus many other numerous upgrades. EXTRAS: Close to shopping, restaurants, and decent walk to High Park. Fabulous opportunity or a new owner to just move in and enjoy the home and all it has to offer. (id:61215)
342 Englishmill Court
Milton, Ontario
Welcome to this Modern and Spacious Detached Home Nestled on the Highly Desirable English Mill Court, Which is Perfect for Families. This Home Boasts over 2000 SQFT Living Spaces, Open Concept Layout on Main Floor, Engineered Hardwood Flooring Throughout on Main Floor, Stairs and Hallway on Second Floor, Beautifully Upgraded Kitchen With Quartz Countertop, Custom Made Solid Wood Cabinets, Center Island with Breakfast Bar and Stainless Steel Appliances. Large Sliding Door Fills the Room with Tons of Natural Light, and Leads to the Beautiful Backyard, Which Provides Space for Family and Friends Gatherings all year round. A Seperate Room on Ground Floor could be used as a Study, Office or Bedroom. On the Second Floor,a Generous Sized Primary Bedroom with Large Walk-in-Closet and 4Pc Ensuite. Another Two Bedroom of Ideal Room Size with a Large Closet Respectively, Sharing a 3Pc Main Bathroom. Second Floor Loft could be used as a Lounge, Study Area, Fitness or Yoga, etc. The upper floor laundry provides you with daily convenience.Commuting is Easy with Quick Access to Major Roads. Schools(Elementary, High School and University), Parks, Grocery, Shops, Restaurant, Churches, Medical/Dental Clinic, Pharmacy and Gyms are all within a Few Minute Drive. (id:61215)
65 Alhart Drive
Toronto, Ontario
Move-In Ready 4+3 Bedroom Bungalow with Legal Basement and Amazing Income Potential, offering over 2,200 sq. ft. of stylish living space! This upgraded gem on a quiet, family-friendly street is perfect for homeowners or savvy investors, featuring (1) a total of 7 bedrooms and 4 modern full bathrooms, including a legal basement apartment and a separate 1-bedroom studio with combined rental income potential up to $3,500/month. (2) The bright and functional main floor offers 4 spacious bedrooms and 2 full baths, including a primary with ensuite, plus a brand-new eat-in kitchen (2025). (3) Enjoy peace of mind with new flooring, updated plumbing, and an EV charger with ESA permit. (4) The basement offers a legal 2-bedroom unit with its own kitchen and full bath, plus a private 1-bedroom studio with kitchen and bath perfect for two rental streams or extended family. (5) Step outside to your landscaped backyard with a cozy gazebo, just minutes to Humber River trails, Albion Gardens Park, tennis courts, schools, shops, and the new Finch LRT line, ***** Excellent Home For Buyers ***** (id:61215)
58 Coleluke Lane
Markham, Ontario
Welcome to 58 Coleluke Lane, a beautifully maintained 4+1 bedroom, 3.5 bathroom freehold semi-detached in one of Markham's most sought-after communities. Offering over 2600 sqft of living space, with bright open-concept hardwood floor living and dining areas, and a kitchen with upgraded quartz counters and ample cabinetry. The sun-filled breakfast area with a walkout leads to a rare oversized backyard featuring lush greenery and fragrant spring blooms. Upstairs are four bright bedrooms, including a primary with an ensuite bath and a walk-in closet. The professionally finished basement, with permits in 2014, features a separate side door entrance, a full bedroom, a bathroom, and a rec area perfect for in-laws, guests, or rental potential. Every detail has been cared for, with over $50k of thoughtful upgrades; it's truly move-in ready. Prime location near top schools, parks, shopping, hospital and transit. This home combines style, comfort, and functionality in a family-friendly neighbourhood. Don't want to miss! (id:61215)
249 Palmer Avenue
Richmond Hill, Ontario
Calling All Builders & Investors, Great Location In Central Richmond Hill, Extra Deep Lot 50 X 181.5 Feet, Top Rank Bayview Secondary School, Close To Go Train Station, Public Library, Shopping And More. (id:61215)
6346 Charnwood Avenue
Niagara Falls, Ontario
Imagine the perfect family home and here it is. Sunlight pours into the living and dining area, while the bright, spacious family room invites everyone to gather. With three bedrooms, including a remarkably large primary suite featuring double closets and a charming built-in vanity, plus two full bathrooms and a generous unfinished fourth level, this home offers flexibility for first-time buyers or families planning for the long term. Schools are just a short walk from the front door, with both elementary and high school nearby. Parks and green spaces are in abundance, and for commuters, easy highway access makes life convenient. The mature, tree-lined streets are alive with community spirit and nature. Lovingly cared for by the same owners since 1983, the home has been refreshed with new flooring and paint, so you can move right in while planning any personal updates. A wide frontage adds curb appeal and makes room for a sunny south-facing patio. The attached garage and spacious yard offer plenty of room for both play and relaxation. Practical updates include a brand-new furnace, air conditioner, and dishwasher so all thats left to do is settle in and make it yours. (id:61215)
3 Boccella Crescent
Richmond Hill, Ontario
Brand New Elegant 4/4/2 Double Garage Detached Home in Prestigious Community and Top-Ranking School Boundaries of Richmond Hill.South-facing full of abundant natural light, Open Concept Layout W/10' Ceiling on main 9' on 2nd Floor. $$Upgrades: Hardwood Throughout,Quartz Countertops. Modern Kitchen with Extended Cabinet. Large Center Island w/Breakfast Bar. Laundry Room on 2nd Floor. All Bedrooms w/ Baths. Steps to Highway 404, Costco, Restaurant, Sorts Complex... (id:61215)
126 Hawkshead Crescent
Toronto, Ontario
Location, Location, Location!!! Unique freehold townhome located In famous school zone, David Lewis P.S. DrNorman Bethune C.I. Fully renovated with major $$$ upgrades: kitchen, bathrooms, flooring, lighting, and more. Move-in ready! Steps away from top-rated schools, parks, vibrant plazas like Food Mart and T&T, and easy access to 404/401 and TTC. (id:61215)
419 - 3200 William Coltson Avenue
Oakville, Ontario
Bright & Spacious Condo with Stunning Views in Prime Oakville Location! Welcome to this beautifully upgraded 693 + 53sq.ft. condo, offering breathtaking panoramic views and stunning sunsets through large windows that fill the space with natural light. Located in a prime Oakville neighborhood, this 1+1 bedroom, 1 bathroom unit is just minutes from grocery stores, Oakville Trafalgar Hospital, shopping, top-rated schools, GO Station, bus stops, major highways (403/407/QEW), and Sheridan College. Designed for modern living and entertaining, this open-concept layout features: Elegant laminate flooring throughout Upgraded kitchen with stainless steel appliances and soft-close cabinetry. Optional privacy ensuite for added convenience. Jack and Jill Bathroom to provide direct access from bedroom plus access from a hallway. Smart One System with keyless entry & digital parcel locker. Enjoy top-tier amenities, including: State-of-the-art fitness center, Pet wash station, Concierge service, Rooftop terrace with BBQs, Spacious Party Room. Includes underground parking and a locker for extra storage. This is your chance to own a stunning, move-in-ready condo in the heart of Oakville! Don't miss out schedule your viewing today! (id:61215)
105 Gordon Circle
Newmarket, Ontario
Bright & Spacious 3-Bed, 4-Bath Townhouse in Prime Newmarket Location!Backs onto a private greenbelt. Features 9 smooth ceilings, open-concept living/dining, and a bright modern kitchen with quartz countertops, stainless steel appliances, and walk-out to deck. Spacious primary bedroom with 4-pc ensuite and walk-in closet.Located beside top-ranking Newmarket High School, and close to Bogart PS, Pickering College, Magna Centre, Southlake Hospital, parks, shopping, and more. Easy access to Hwy 404 and public transit. Situated in a vibrant, family-friendly community!**Entire Home Newly Painted ** (id:61215)
1912 - 50 Ordnance Street
Toronto, Ontario
Experience luxury living in this stunning 2-bedroom, 2-bathroom condo with a bright south facing view in the heart of Liberty Village. This thoughtfully designed split-bedroom layout is filled with natural light, featuring floor-to-ceiling windows overlooking Lake Ontario. The modern interior includes smooth ceilings, engineered laminate flooring, and a designer kitchen with stainless steel appliances, granite countertops, and a stylish backsplash. Step out onto the spacious balcony and enjoy both comfort and function. Residents enjoy world-class amenities including a spectacular fitness centre, outdoor pool, theatre room, sleek party facilities, children's playroom, and more. Perfectly situated near parks, the waterfront, TTC & GO Transit, the Gardiner Expressway, and an array of shops and restaurants, this home blends urban convenience with upscale living. Some photos are virtually staged. (id:61215)
902 - 2929 Aquitaine Avenue
Mississauga, Ontario
2 Bedrooms 2 Washrooms 2 Parking with ensuite laundry and locker. Kitchen with Quartz counter and Backsplash. Lots of storage, move in ready. The primary bedroom features a walk-in closet and a private 2-piece ensuite. Spacious living & dining with large windows that bring in plenty of natural light. Generous bedrooms - both bedrooms offer ample closet space, with the primary bedroom featuring ensuite access to a two piece bathroom. Well maintained building with exterior Heated pool, fitness Centre, party room, library, and more! Condo completed New Asphalt & Curbing W/2 Electric Car Chargers. Excellent Location Right Across Meadowvale Town Centre with medical offices shopping restaurants Canadian Tire Metro Banks place of worship Bus station Go Bus, Go station Library and Meadowvale community center, Lovely Lake Aquitaine And Walking Trails, Schools, Parks on a walking distance. Ttc And All Amenities On The Door Step. Located Near Major Highways 401,403,407 Huge Balcony With A Bright North View. Other Conveniences Such As Ample Storage & 2 Underground Parking Spaces! The Building Offers Many Amenities Like A Heated Pool, Exercise, Games & Party Rooms. The condominium building has been updated constantly: landscaping, pavement, railings, plumbing and the 2025 plan is keep replacing exterior windows and doors. Water, Hydro, Heat and Rogers Cable is included in the maintenance. The building is going through a lots of renovation which includes Hallways, Lobby, Gamming room, Library, Party room. Replacing front doors of the units and remodeling of the Fire door. Building will be offering Guest room for guests for additional cost, also adding accessibility of wheel chair, installing cameras in the hallways for additional security and upgrading the elevator in future. (id:61215)
54 Clement Road
Toronto, Ontario
Wonderful family home in a prime location! Beautifully maintained 3-level sidesplit on a desirable corner lot, surrounded by mature cedar hedges for exceptional privacy. This bright, clean, and spacious home features a well-kept interior and a serene yard, ideal for family living. Conveniently located with easy access to Hwy 427, Hwy 401, and the airport, and just steps to daycare, schools, parks, and local amenities. (id:61215)
2508 - 125 Blue Jays Way
Toronto, Ontario
***Freshly Painted!!! Professionally Cleaned!!! One Parking Included!!!*** Experience luxury downtown living at its finest in this stunning 2-bedroom, 2-bathroom corner suite at King Blue Condos. Located on the 25th floor, this bright and spacious unit boasts 9-foot ceilings and floor-to-ceiling windows that flood the space with natural sunlight, offering captivating city views. The functional layout features an open-concept kitchen with modern, high-end finishes and integrated appliances, perfect for entertaining. Enjoy the outdoors on your generous wrap-around balcony, ideal for taking in the vibrant city atmosphere. Residents have access to world-class amenities, including a 24-hour concierge, a well-equipped gym, yoga studio, indoor pool, media room, and rooftop terrace. Situated in the heart of the Entertainment and Financial Districts, you are steps away from premier dining, shopping, TTC, and iconic landmarks like the CN Tower and Rogers Centre. This is urban living redefined. (id:61215)
1702 - 56 Annie Craig Drive
Toronto, Ontario
Functional Split 2 Bedrooms With Large Wrap Around Balcony And Exquiste Southwest View In Mimico. 5 Star Amenities Including Gym Indoor Pool, Sauna, Guest Suites, Theatre, Party Room, 24 Hr Concierge And Visitor Parking. Steps To Transit, Scenic Humber Bay, Waterfront, Trails, Shops And Restaurants. No Smoking Within Rental Premises. Some Furniture can Stay. (id:61215)
2603 - 70 Absolute Avenue
Mississauga, Ontario
Bright, Sun Filled Executive Corner Suite With 2 Bedrooms And 2 Full Bathrooms. Gorgeous Panoramic Views Of Toronto City Skylines of the Lake From Balcony. Kitchen Features Breakfast Area With Gorgeous South East Views. Master Bedroom Complete With His/Her Closets And Full Ensuite. Excellent Split Bedroom Layout for Optimum Privacy. Prime Location: Close To Shopping (Square One), Transit, Access To Hwy 403 & 401. **Rent Includes: Heat, Hydro, Water, 1 Underground Parking & 1 Locker. Rare Find With All Inclusive Utilities. What a Deal!** (id:61215)
6303 Neuchatel Road
Mississauga, Ontario
Welcome to this immaculately maintained, 3+1 bedroom home nestled in charming Meadowvale. This home has been thoughtfully updated throughout, featuring gleaming hardwood on the main level, smooth ceilings throughout, and a completely renovated eat-in kitchen with luxurious quartz counters, high-end stainless steel appliances, and a walkout to a private composite deck. Enjoy a large living room with a wood-burning fireplace and reading nook. The separate dining area that comfortably accommodates large family gatherings. Upstairs features 3 spacious bedrooms, including an oversized primary bedroom with ample space to add an ensuite washroom, with a recently installed upgraded dream wall-to-wall modern sliding closet. Both bathrooms have been renovated to reflect modern design and functionality. The basement boasts a cozy family room, perfect for movie nights, and an additional room ideal for a home office, gym, or a 4th bedroom. With the large 70x122ft corner lot you get 2 walkouts to the yard allowing for the unique benefit of two completely separate outdoor living spaces, perfect for relaxation and entertaining. Conveniently located steps to schools, parks, miles of walking trails and minutes to 407/403/401, grocery stores, restaurants and every amenity you could ask for! Owners have UPGRADED within the last year - Basement, Kitchen Cabinets, Fridge, Washing Machine, Shelving in second bedroom, custom closets in primary bedroom, Kitchen faucets, drainage and toilets in both bathrooms, showerhead in primary bathroom, new flooring on landings, removed carpets, flooring upstairs (except in second bedroom), new blinds in secondary bedroom and downstairs. Video walkthrough attached for your convenience. (id:61215)
1905 Lockhart Road
Innisfil, Ontario
Set on over 1.2 acres in peaceful Rural Innisfil, this spacious raised bungalow is the perfect place to call home. With a wide 332 x 255 ft lot, a handy circular driveway, and parking for 10 cars, theres room for everyone. Inside, youll find 5 bedrooms (2+3), 2 baths, and a bright, open layout with 7 main rooms plus a basement with its own separate entry. Ideal for extended family or guests. A wonderful blend of space, comfort, and country living! (id:61215)
Basement - 80 Newbury Drive
Newmarket, Ontario
Bright and fully renovated 2-bedroom basement apartment in a desirable Newmarket location. Features include a private entrance, a brand-new kitchen with modern finishes, in-unit laundry, and parking. Available for $1,700/month plus 1/3 of utilities. No pets and no smoking permitted. Suitable for well-qualified tenants only. (id:61215)
283 Pasadena Drive
Georgina, Ontario
Welcome To This Well Cared 2+1 Bedrooms Bungalow In South Keswick. Great Starter Home Or Investment Potential! Bright Open Floor Plan. Third bedroom can be used as an in-law suite with owned washroom and a kitchenet with separate entrance and small separate backyard . Renovated bathrooms . Several Upgrades Done Over The Years. Great Location To Shopping, Public Transportation, Lake Simcoe And The Hwy 404! Large Deck & Fenced Yard Great For Enjoying Those Summer Days! Please note fireplace is As Is , Newer furnace and AC (id:61215)
1505 - 1 Lee Centre Drive
Toronto, Ontario
An Opportunity You Cant Miss! Step into Unit 1505 where luxury, lifestyle, and breathtaking views come together in perfect harmony. This rare corner suite boasts panoramic, floor-to-ceiling bay windows that frame unobstructed east-facing views imagine waking up every morning to golden sunlight flooding your home. At over 1,000 sq. ft. of open-concept living, this is one of the largest layouts on the floor. The flowing design seamlessly connects the spacious living and dining areas with a sleek, modern kitchen upgraded with a new fridge and range (2024)making it ideal for both everyday comfort and elegant entertaining. The primary bedroom retreat features oversized windows for endless natural light, while the second bedroom offers versatility perfect for guests, a stylish home office, or creative space. Two spa-inspired bathrooms complete the home with timeless finishes. As a resident, you'll enjoy resort-style amenities, a fully equipped fitness center, swimming pool, and 24-hour concierge service all included with all-inclusive maintenance fees for effortless living. Located in a vibrant community, you're steps from public transit, shopping, dining, and lush parks, blending convenience with serenity. This is more than a condo, its your lifestyle upgrade. Don't miss the chance to own this stunning sunlit sanctuary. Schedule your private viewing today and experience luxury living at its finest! (id:61215)
170 Sudbury Street
Toronto, Ontario
Very versatile parking spot easily accessible from 4 buildings: 170/150 Sudbury St, 68 Abell St, and 36 Lisgar St. Easy access through P1 underground level. Unit owner of any of these buildings may own this parking spot and put it on the title. (id:61215)
12 Haney Drive
Thorold, Ontario
Welcome to 12 Haney Drive, a 3 Bedroom Townhouse on a quiet street in Thorold. This Home features Driveway Parking and a Garage, a Kitchen with Stainless Steel Appliances, and an eat in area with patio door to the rear deck and yard. The unfinished Basement is perfect for storage. Easy Access to Hwy 406. (id:61215)
3 Dundee Street
Brantford, Ontario
Welcome to 3 Dundee Street in the heart of Brantford! This beautifully renovated 3-bedroom, 2-bath bungalow with a spacious loft is truly move-in ready for you and your family. Inside, you'll love the bright, open-concept layout featuring a large kitchen with a breakfast peninsula, plus separate dining and living areas - perfect for everyday living and entertaining. Toward the back of the home, you will find a bright sunroom with wrap-around windows leading to a pressure-treated deck that overlooks a generous backyard - ideal for summer gatherings and relaxing evenings. The property also has a large shop/garage with hydro, providing plenty of space for hobbies, storage, or a workshop. Recent updates include brand-new bathrooms and kitchen, luxury vinyl plank flooring, LED pot lights, new windows (2025) and roof (2025), upgraded doors, new insulated garage door, a 100-amp breaker panel, furnace and A/C, main-floor laundry, and more. You'll also enjoy a convenient central location close to grocery stores (Metro is just a short walk), restaurants, shopping, parks, excellent schools, and quick access to Highway 403. Come see it for yourself - schedule a viewing today! (id:61215)
7013 Lessard Lane
Mississauga, Ontario
Welcome to 7013 Lessard Lane in Meadowvale Village! This beautifully maintained 3+1 bedroom, 3 bathroom family home offers approx. 2,200 sq ft above grade plus a fully finished basement. The main floor features a renovated kitchen (2022) with quartz counters, deep storage cabinetry, pull-out pantry, oversized pot drawers, and porcelain tile (24"x48"). A bright breakfast area overlooks the grand family room with high ceilings and a cozy gas fireplace. Formal living and dining rooms with hardwood and French door provide elegant entertaining space, while the convenience of main floor laundry, direct garage access, and a nicely tucked-away powder room complete the floor. Upstairs, the primary suite boasts vaulted ceilings, abundant windows, a luxurious 5-piece ensuite, walk-in closet, and Juliette balcony. All three bedrooms are generously sized, with the secondary bedrooms featuring large windows and double closets, providing bright and practical spaces for the family. The finished basement extends your living space with a large recreation room, kitchenette, built-in office area, and two versatile rooms currently used as exercise spaces ideal for a gym, hobby room, office, or bedroom. Nestled in a sought-after, family-friendly community close to top schools, parks, conservation areas, and quick access to 401/407/410. (id:61215)
81 Gauguin Avenue
Vaughan, Ontario
Welcome to this spacious and beautiful 3-bedroom townhouse located in the prestigious Thornhill Woods community! Featuring 9-foot ceilings and a functional layout, this sun-filled home offers a bright south-facing living room and backyard, perfect for everyday enjoyment and entertaining. The basement floor was painted and provides additional space for recreation or family gatherings. Enjoy the convenience of an extended driveway that fits up to 3 cars and a generously sized backyard ideal for outdoor living. NEW Dishwasher! Just minutes from the community centre, top-rated Stephen Lewis Secondary School, lush forest trails, bus stops, banks, and shopping plazas, this well-maintained home offers the perfect blend of comfort, style, and location. (id:61215)
223 Bayview Avenue
Georgina, Ontario
Welcome To This South Keswick 3+1 Bedroom, 3 Bath Beautiful home on a private, deep lot W/finished basement. The open-concept main floor is filled with natural light, featuring hardwood floors and a walk-out to a fully landscaped, mature fenced backyard with a deck, perfect for entertaining. The primary bedroom offers a 4-piece ensuite W/walk-in shower. Enjoy private lake access and a boat launch with 2 private beaches through the Beach Association at the end of the road. The spacious lower level includes a large living area with a cozy gas fireplace and additional baseboard electric heat. Conveniently located steps to shopping, schools, and just 5 minutes to Hwy 404. (id:61215)
32 Selkirk Drive
Richmond Hill, Ontario
reat Location, High Demand Excellent Richmond Hill Langstaff Area. Close To Go Transit, Viva, Hwy7/404/407, School, Shopping Centre, community Centre and enjoy a quiet living. Featuring a bright, spacious layout with 4 bedrooms and 3 full bathrooms. Primary bedroom with a walk-in closet and ensuite. Fenced backyard with privacy, a one car garage plus driveway parking , no sidewalk. Approx 1850 Sf , Bigger Size Comparing With Most Semi-Detached In The Area. Bright Eat In Kitchen With Pantry Central Island And Bay Window Fully Fenced Backyard. Front load washer/Dryer, New AC, new stainless steel Fridge, new stainless steel Stove, new stainless steel Dishwasher, new stainless steel Rang hood, new Island cabinet, new Quartz counter-tops on kitchen cabinets, new washroom counter-tops and sinks as well as faucets. (id:61215)
33 - 2169 Orchard Road
Burlington, Ontario
Welcome to Greystones properties, this end unit exclusive style bungaloft townhome offers over 3000 square feet thoughtfully designed living space. 3+2 bedroom, 3.5 washrooms features open concept layout with custom built kitchen, quartz counter tops, stainless steal appliances and eat in kitchen area. Main floor offers vaulted ceilings, hardwood floors, specious primary bedroom with it 4 piece washroom, inside entry from 2 car garage and a functional layout that is great for entertaining.Stylish and spacious loft featuring 2 bedrooms, a full 4-piece bathroom, and a versatile office area with custom cabinetry overlooking the bright, open-concept living room. Recently refreshed with modern paint and new carpet throughout. Newly finished basement offering 2 bedrooms, a well-appointed washroom with walk-in shower, an inviting recreational/lounge are, laundry room with 2 sets of machines, and a sizable unfinished storage space. This property is a rare find with low maintenance living and low condo fees, including snow removal, weekly landscaping, roof replaced last year. Outside, enjoy a private, fenced and generous size patio for relaxation or entertaining. Tucked in nature, backing onto Bronte Park with direct access to walking trails and green space, while still just minutes from major shops, restaurants, and amenities. (id:61215)


