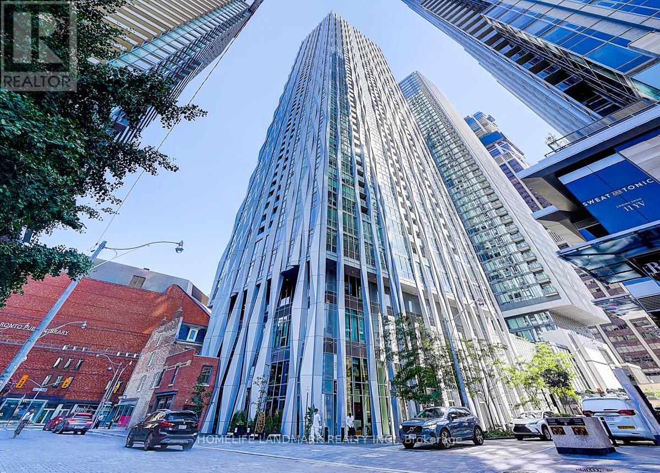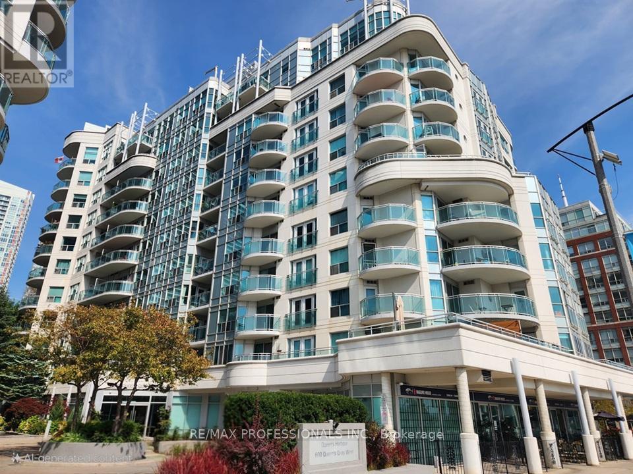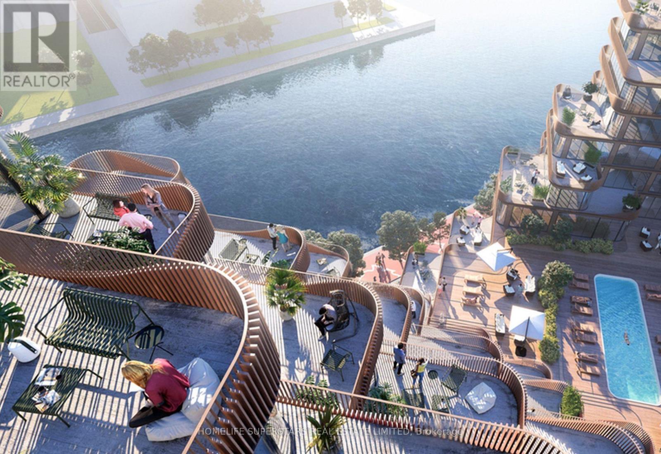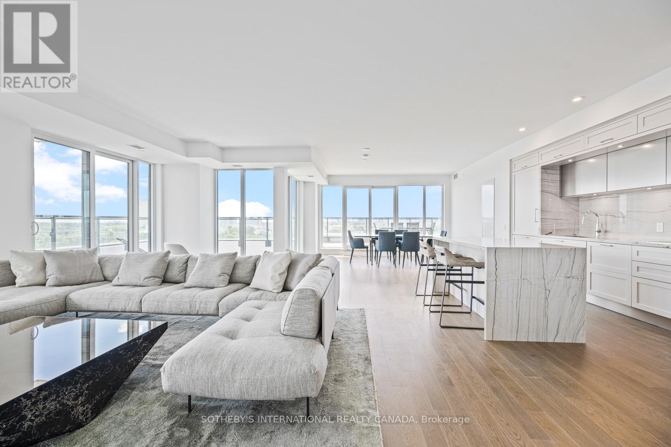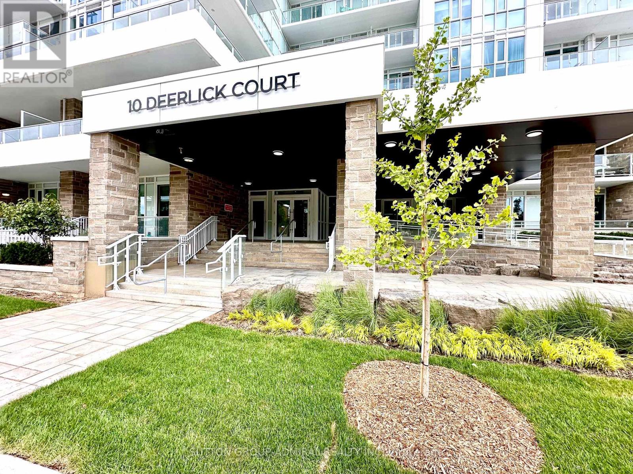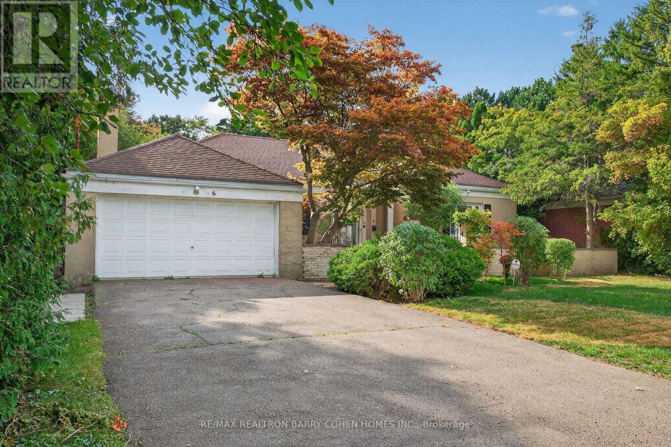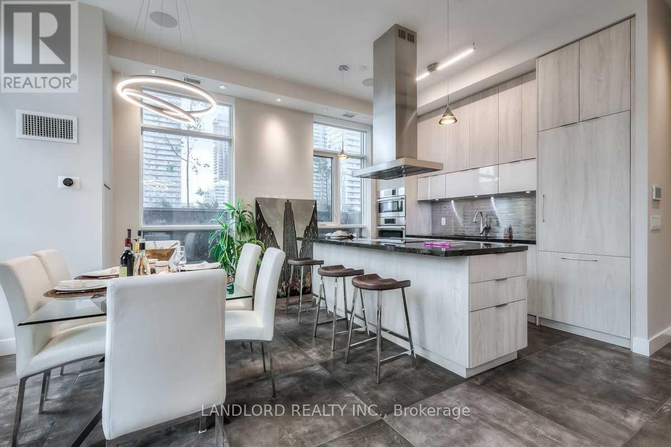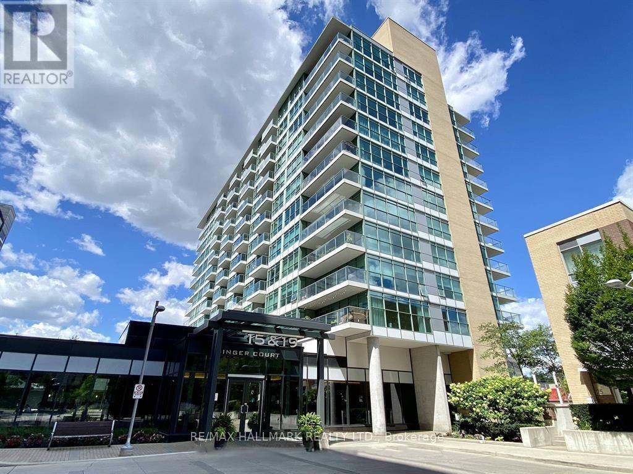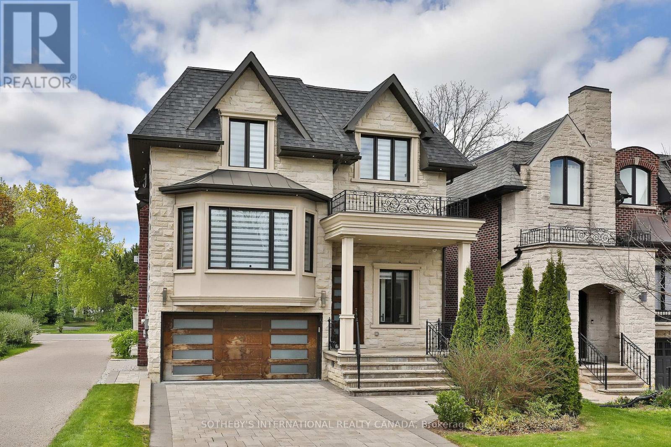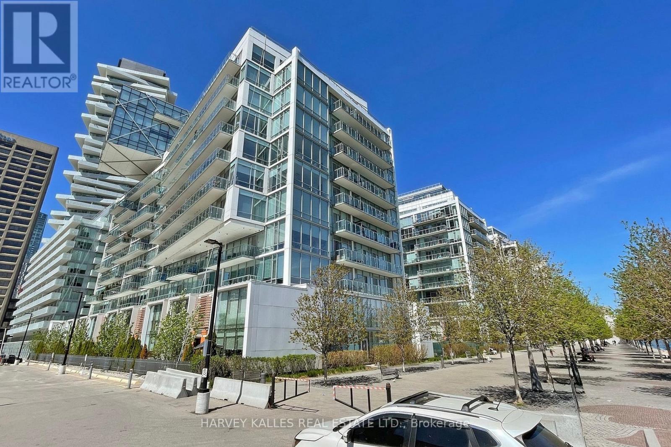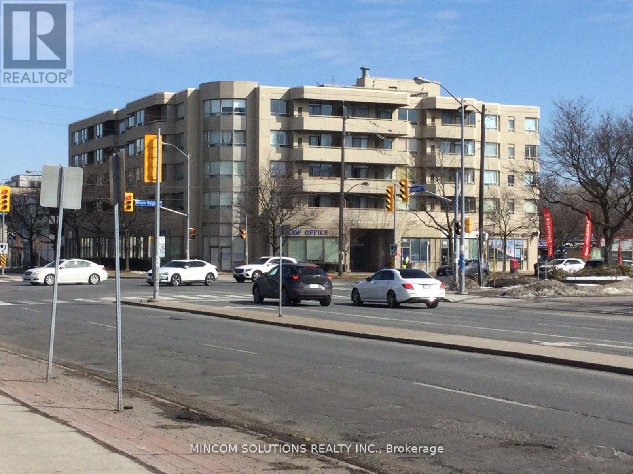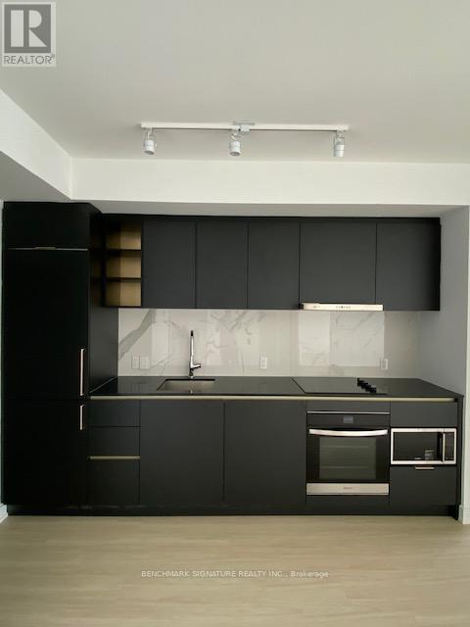Team Finora | Dan Kate and Jodie Finora | Niagara's Top Realtors | ReMax Niagara Realty Ltd.
Listings
Ph 01 - 1 Yorkville Avenue
Toronto, Ontario
Living At The Top! Wake Up Each Morning Inspired By Your Ever-Reaching Panoramic View! South View Units On Penthouse Floor. 2 Bedrooms 2 Ensuites ,10' Ceiling With 2 Balconies 2 Parking Plus 2Pc Powder Room. Boasting One Of The Most Prestigious Addresses In The City. South West Corner, Bright And Spacious Unit. Breath-Taking Views Of The City & Lake. Oversized Floor To Ceiling Windows Allowing Immense Amount Of Natural Light. Upgraded Kitchen With Top-Line Subzero Flushing Mounting Fridge. Wolf Cooktop. Double Ovens & Wine Fridge. Primary Bedroom with Large Walk-In Closet & Spa Like 4 Pc Ensuite Bath, Glass Shower And Soaker Tub. 2nd Bedroom with 3Pc Ensuite Bath, This Unit Is Located Minutes To Designer Boutiques, Fine Dining, Both Bloor & Yonge Subway Lines & The Underground Path & Walking Distance To U Of T. (id:61215)
1028 - 600 Queens Quay
Toronto, Ontario
Gorgeous 10th Floor Suite in Toronto's Prime Waterfront Queens Harbour Condos!!! This Beautiful & Rarely Offered 1 Bedroom Waterfront Unit Exudes Stunning Southwest Lake Views Oozing Tons of Natural Light Thru-Out! Featuring a Spacious & Efficient Layout w/ 9ft' Ceilings, Laminate Floors,an Open Concept Kitchen w/ Newer Stainless Steel Appliances & Sizable Breakfast Bar, this Unit has it All! Owned Parking & Locker. Water,Heat, AC & Hydro Included in Maintenance Fees! Well Managed Condo w/Superb Amenities such as 24hr Concierge, Gym & Yoga Studio, Sauna, Party/Games Room, Library, 2 Guest Suites, Bike Storage, BBQ Terrace & Ample Visitor Parking. Enjoy the Best of Waterfront Downtown Living w/ Leisurely Park Walks Right at Your Door! Steps to the Marina, Bike Trails, Ferries, Harbourfront Centre, Union Station, Ttc, QEW, Rogers & Scotia Centre, CN Tower, the Entertainment District, Loblaws, LCBO, Restaurants, Cafes & So Much More! This is Waterfront Living at its Finest! (id:61215)
311 - 155 Merchants' Wharf
Toronto, Ontario
Experience Elevated Waterfront living at Tridel's Aqualuna an iconic architectural masterpiece offering a rare blend of luxury and tranquility by the lake. This spectacular South East corner 2 bedroom+Den, for a clear serene views of lake Ontario, lots of natural sunlight, Unobstructed lake views from oversized 2 balconies featuring panoramic views to East, North, South and lake Ontario. Well designed, highly upgraded Suite comes with herringbone floors all over, Motorized Window coverings with remotes; the chef-inspired kitchen is equipped with premium Miele appliances, soft-close cabinetry, kitchen organizers, water filter, and a waterfall island. Living room & bedroom has Wall mount TV insets, Both bedrooms come with walk-in closets. Separate laundry room. Residents enjoy world-class amenities including a 24/7 concierge, A Stunning Outdoor Pool With Lake Views, A State-Of-The-Art Fitness Center, Yoga Studio, Elegant party room, Guest Suites and much more. This is more than a condo; its a lifestyle in Toronto's most prestigious waterfront community. (id:61215)
1109 - 30 Inn On The Park Drive
Toronto, Ontario
Explore sophisticated urban living in this newly built 3-bedroom, 3-bathroom, 2100 square foot (apprx) executive suite with 1 parking in one of the most luxurious developments in the city (*unfurnished option*)! Ideal location, Auberge on the Park is Surrounded by Toronto's most exclusive North York neighbourhoods! Boasting a luxurious art deco design & essential amenities this residence promises a distinctive blend of class, comfort & convenience. This sunlit corner suite boasts an array of floor-to-ceiling windows providing an abundance of natural light & breathtaking southeast views of the Toronto Skyline. Experience luxury living in this thoughtfully designed condo featuring an open-concept floor plan, seamlessly blending the living, dining, & kitchen areas, perfect for both entertaining & daily living. The flow continues outdoors with 2 oversized terraces (approx 700 sq ft) overlooking Toronto, offering exceptional exterior living spaces. The chef's kitchen features high-end Miele appliances, an oversized island with a quartz waterfall feature & counter top, breakfast seating, custom quartz backsplash & ample cabinetry. Enjoy 3 spacious bedrooms, including a primary suite with a 5-piece ensuite, large walk-in closet and a double closet with stunning south views, while the 2 additional bedrooms, each with their own walk-in closet & picturesque east views, are thoughtfully situated on the opposite side of the unit for added privacy. Additional features include: 9ft ceilings, luxury hardwood floors throughout; an ensuite laundry room, ample storage space & pot lights. Enjoy seamless access to the LRT, Shops at Don Mills, restaurants, big box stores & parks. Seize this incredible opportunity to make Auberge on the Park your home! Outstanding resort like amenities featuring an outdoor pool, cabanas, whirlpool spa, rooftop garden/terrace w/ bbq area; state of the art gym w/yoga & spin studios; lounge area; party rm; private dining rm; 24 hr concierge & pet area. (id:61215)
302 - 10 Deerlick Court
Toronto, Ontario
Do not miss this stunning 2 years new spacious 2 bedroom unit located at York Mills & DVP, easy to Highway 401, Fairview Mall, Shops and walking trails. Corner unit features rare 10' ceiling, panoramic view to west/south, approximately 525 s.f. of private terrace. Open concept with modern kitchen, stainless steel kitchen appliances and custom made window coverings and much much more. 2nd parking space may be available at $150.00 per month. Please check with Listing Agent (id:61215)
6 Gerald Street
Toronto, Ontario
Most Sought-After Bayview Gardens Sprawling Bungalow. Move In, Update As Per Illustration, Or Build Your Dream Home Up To 7,500 Square Feet. This Beautiful Stucco Bungalow Features Charming Courtyard With Wrought Iron Gated Entrance And Arched Portico, 3 Bedrooms, 2 Bathrooms, Main Floor Laundry, Stunning Solarium With Southern And Western Exposure, Functional Eat-In Kitchen And Laundry, Formal Living And Dining Rooms, And A Beautiful Main-Floor Family Room With Impeccable Millwork. The Finished Basement Welcomes You With A Spacious Wet Bar And An Equally Expansive Recreation Room, Office, Cedar Closet And Cold Storage, Plus Plenty Of Unfinished Space With Room To Expand. The Tranquil Rear Gardens Are Fully Fenced And Surrounded By Lush Greenery Providing The Perfect Blank Canvas For Future Landscaping Projects. This Premium Property In The Family-Friendly St Andrew-Windfields Neighbourhood Is Near To Renowned Public And Private Schools, York Mills Centre, Granite Club, And Rosedale Golf Club. Within Minutes Of HWY 401 And With Easy Access To Downtown Toronto. (id:61215)
1005 - 318 Richmond Street W
Toronto, Ontario
***Only Suite In The Building With Upgrades Like These!**Live In This Highly Desirable 2-Level Suite At The Picasso On Richmond! Downtown Location That Can't Be Beat! Over $300K Of Upgraded Finishes Throughout! Custom Cabinetry, Upgraded Appliances, Potlights, Roller Shade Blinds!! Wired For Music Throughout! Massive 600+Sqft Private Terrace With Built In Speakers & Teak Flooring. Great Onsite Amenities. See Feature Sheet Attached For More! A Must See! **EXTRAS: Appliances: Fridge, Electric Cooktop, B/I Oven, B/I Microwave, Dishwasher, Washer and Dryer **Utilities: Heat and Water Included, Hydro Extra **Parking: 1 Spot Included **Locker: 1 Locker Included (id:61215)
Ph06 - 15 Singer Court
Toronto, Ontario
Experience elevated living in this stunning penthouse suite at 15 Singer Court! Soaring ceilings, floor-to-ceiling windows, and panoramic city views create a bright, airy atmosphere you wont find in standard units. This rare layout offers expansive open-concept living, a gourmet kitchen with premium finishes, and a spacious bedroom retreat. Enjoy your private balcony with unobstructed vistas, perfect for morning coffee or evening sunsets. Luxury amenities include a fitness centre, pool, party room, and concierge. Steps to subway, GO Train, parks, and Bayview Village. Includes parking and locker. Move-in ready a must-see for buyers seeking style, comfort, and prestige! (id:61215)
128 Park Home Avenue
Toronto, Ontario
Welcome to this luxurious custom-built residence offering exceptional design, top-tier finishes, and an ideal layout for modern family living and entertaining. Located in a prestigious neighborhood, this home boasts just under 5,000 total square feet of luxurious living with 10' ceilings on main floor and over 11' ceilings in lower level. A must see spacious eat-in chefs kitchen featuring top-of-the-line Wolf appliances, ceasar stone countertops and backsplash, custom cabinetry, and an oversized island. The kitchen area is made for entertaining combining the breakfast area and family room with a walk-out to a large deck overlooking the professionally landscaped backyard Elegant hardwood flooring runs throughout the main floor, which also includes a formal living room, a generous dining room with walk-through access to the kitchen, and a private library/office. A grand staircase leads to the second floor with four bedrooms, each featuring high end ensuite bathrooms. The primary suite showcases designer decor, a custom walk-in closet, and a 6-piece spa-like ensuite with soaker tub, double sinks, towel warmer, and luxurious hotel like finishes. Enjoy the convenience of a second-floor laundry room equipped with a Samsung front-load washer and dryer. The fully finished lower level features heated flooring, a stylish wet bar, 5th bedroom with ensuite, and a walk-out to generous fully sodded and landscaped yard. A two-car garage with direct access into the home completes this exceptional offering. Don't miss this beauty!! (id:61215)
813 - 29 Queens Quay E
Toronto, Ontario
1363 Square Foot of Downtown Modern living at its finest, bright sun filled unit with floor to ceiling windows and side view of Lake Ontario. Top of the line finishes, custom Kitchen, closets, upgraded engineered flooring, 10" inch baseboards, custom light fixtures, Luxury German Miele appliances, automated window coverings.. Great building with amazing amenities, indoor and outdoor pool, movie theater, Sauna, oversized gym, party room, Jacuzzi, 24 Hour concierge, guest suites, steps to walking and biking paths, parks, shopping, restaurants, public transportation and major highways. Hallways and reception under renovations for a more modern look, design concept attached. Please check out the Virtual tour and Floorplans!!!! (id:61215)
507 - 555 Wilson Heights Boulevard
Toronto, Ontario
Super Clean Unit In Low Rise Building! Walking Distance To Downsview Subway! Subway To York U/Yorkdale Mall! Ensuite Laundry! Cosy 700 Sq. Ft. Plus Balcony! Central Location, Close To 401 & Allen Expwy! Sunny SW Exposure! 5 Appliances Included! (id:61215)
5708 - 8 Wellesley Street W
Toronto, Ontario
Welcome to 8 Wellesley St W - A brand new, never-lived-in luxury condo in the heart of downtown Toronto. This bright and modern 3-bedroom plus den suite offers a thoughtfully designed open-concept layout, elegant finishes, built-in stainless steel appliances, granite countertops, and floor-to-ceiling windows showcasing breathtaking city views. Perfectly located just steps from Wellesley Station, University of Toronto, TMU and the financial district. Enjoy world-class amenities including a state-of-the-art gym, rooftop terrace, co-working spaces, and 24/7 concierge service. Experience luxury urban living at its finest! (id:61215)

