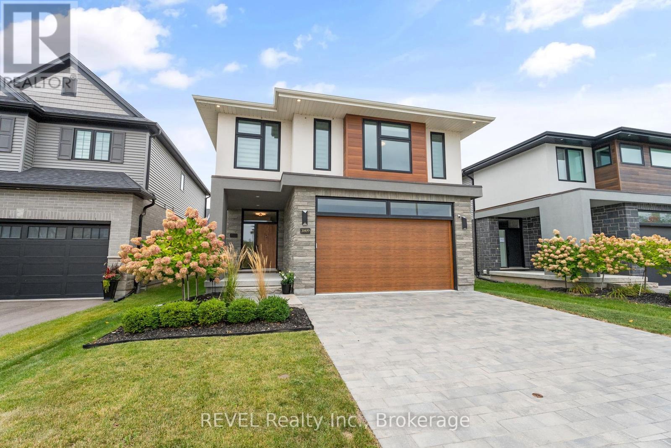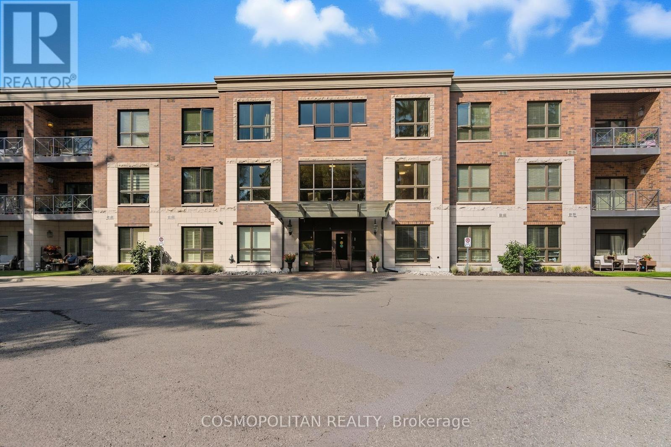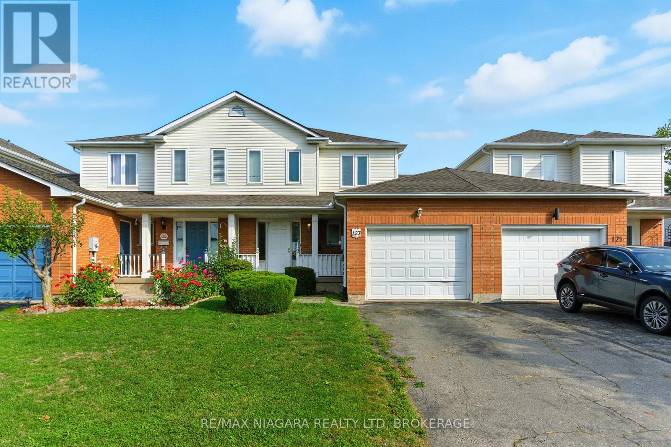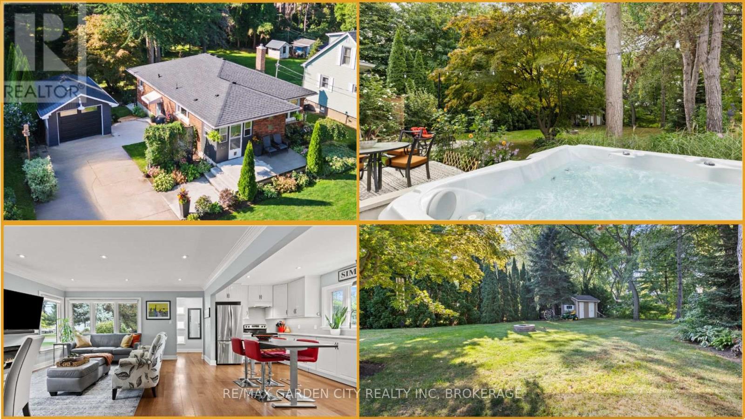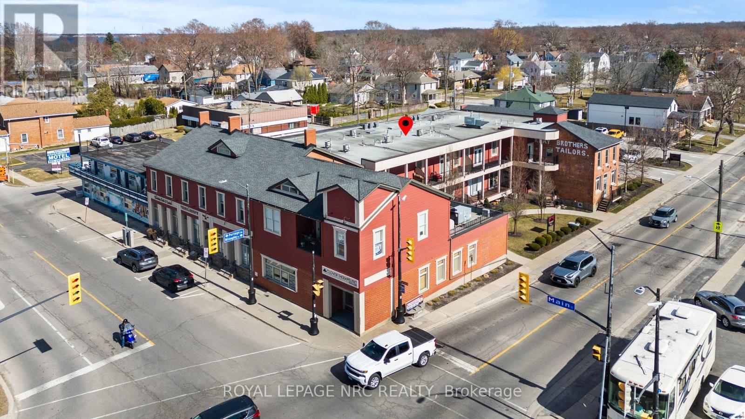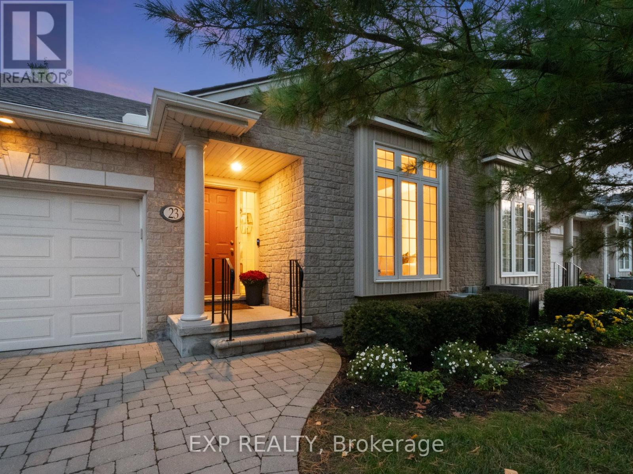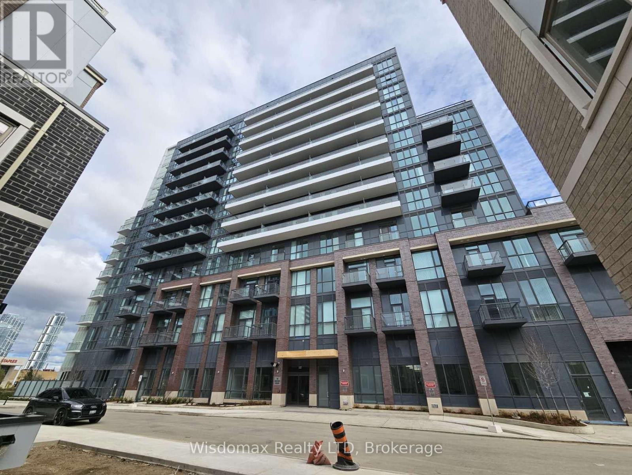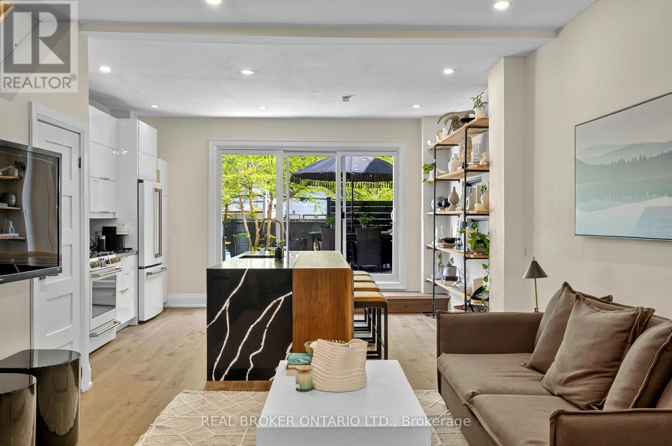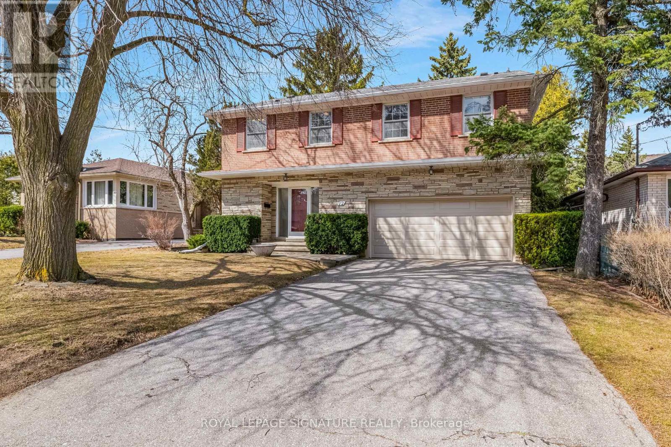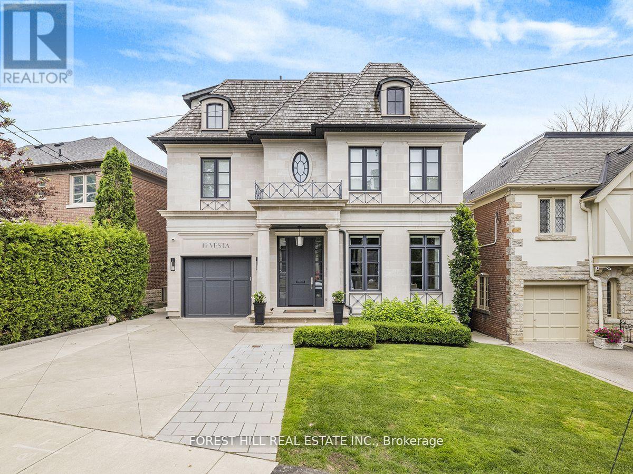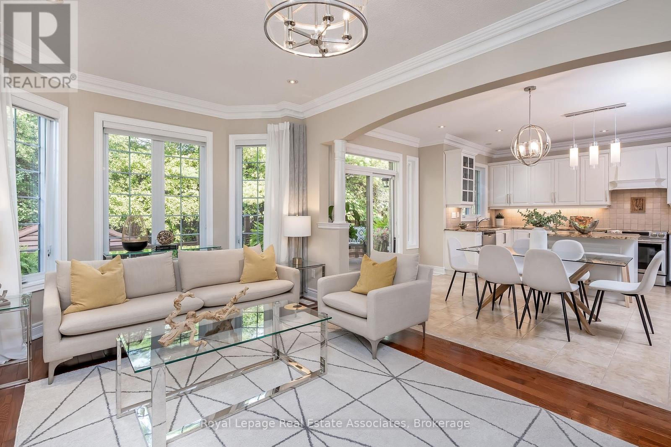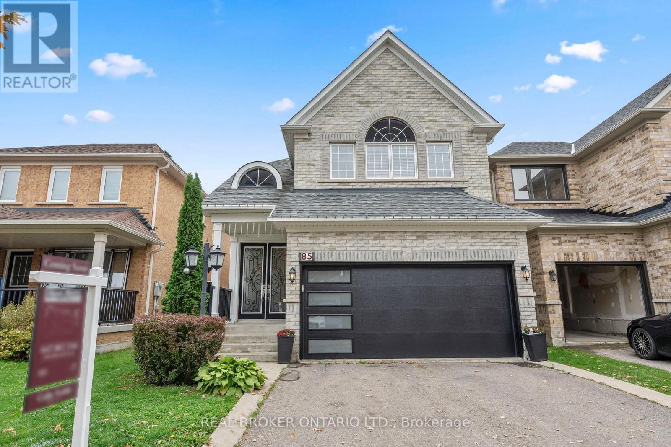Team Finora | Dan Kate and Jodie Finora | Niagara's Top Realtors | ReMax Niagara Realty Ltd.
Listings
3809 Simpson Lane
Fort Erie, Ontario
3809 Simpson Lane isn't just a home, its a lifestyle. Set in Fort Erie's sought after Black Creek community, this former Rinaldi model offers the perfect balance of luxury and convenience. With 4 bedrooms and 4 bathrooms, it is designed to meet the needs of todays families while exceeding expectations. Located steps from the Niagara River Parkway, enjoy morning walks, bike rides, or jogs along one of Niagara's most scenic corridors. In under 15 minutes you'll reach Walmart, Costco, and city amenities, while the new South Niagara hospital, already under development, will bring next level healthcare to your doorstep. Quick QEW access connects you to Niagara Falls, Toronto, or Buffalo. Inside, thoughtful design and stylish upgrades set this home apart. A striking exterior blends stone, stucco, and wood look aluminum siding for bold curb appeal. Step inside to 9 foot ceilings, wide plank hardwood floors, and a statement fireplace anchoring the great room. The kitchen, crafted for entertaining, features Fisher and Paykel appliances, an oversized island with seating, quartz counters, and abundant cabinetry with a full pantry. Upstairs, every bedroom has a walk in closet, while the primary retreat includes a custom organizer and spa inspired ensuite with double sinks, frameless glass shower, heated floors and freestanding tub. Laundry is conveniently located on the second floor with built ins and appliances included. The finished lower level, built with a taller 8'4" foundation pour, expands your options with a rec room, fourth bedroom, and full bath, ideal for guests or extended family. Custom window coverings add to the polished feel, including zebra blinds for modern style and function. Step outside to a covered composite deck with privacy screen and an interlock driveway. From luxury finishes to an unbeatable location, 3809 Simpson Lane offers a future of convenience, comfort, and connection to everything that makes Niagara special. (id:61215)
204 - 2799 St. Paul Avenue
Niagara Falls, Ontario
No stairs. No maintenance. No hassle.This oversized 2-bedroom, 2-bathroom condo offers 1,185 sq. ft. - the largest floor plan on the second floor at Stamford Village Condominiums. Ideally located right beside the elevator, it's perfect for accessible, one-level living with wide hallways, low switches, and carpet-free floors. Extensively upgraded, including luxury vinyl flooring (2024), fresh paint (2024), power blinds (2024), Hisense fridge(2024), and LG washer/dryer (2022) and hot water tank (2023). Unlike most suites, this one trades a balcony for a larger, brighter great room with open-concept flexibility.The condo fee covers water, parking, and building maintenance, with only one simple hydro bill each month - and no hot water tank rental to worry about. Residents enjoy access to a private lounge, party room, and games room.Effortless living in Niagara's north end - comfort and convenience without compromise. (id:61215)
127 Devine Crescent
Thorold, Ontario
Welcome to 127 Devine Crescent, a spacious townhome situated in one of Thorold's most desirable neighbourhoods. Featuring a rare and flexible layout with 5 bedrooms and 2.5 bathrooms, this property has been utilized as a student rental, fully capitalizing on its ample bedroom count, making it an outstanding opportunity for investors. The main level offers a bright, open concept living and dining area that seamlessly blends comfort and functionality, while the upper levels include 3 bedrooms, ideal for both personal use and rental purposes. The fully finished basement adds even more living space, including 1 additional bedroom and a full bathroom, perfect for extended family, multi-generational living, or maximizing rental income. Whether you're a growing family or a strategic investor, this property offers exceptional versatility and value. Located just minutes from Brock University, public transit, shopping, schools, and major highway access, this property has the potential to generate up to $3,600 per month, making it a compelling investment in the heart of Thorold. Furnace and A/C 2015, shingles Approx. 2014, some newer windows. (id:61215)
629 Penner Street
Niagara-On-The-Lake, Ontario
Discover the charm and convenience of 629 Penner Street, a cozy bungalow in the heart of Virgil, one of Niagara-on-the-Lake's most desirable communities. Known for its small-town warmth, rural charm, vineyards, orchards, and local markets, Virgil combines convenience with the beauty of wine country. Just minutes from historic Old Town, you'll enjoy world-class wineries, award-winning restaurants, and boutique shops lining the picturesque main street-all without the congestion of peak-season crowds. The charming curb appeal immediately draws you in. Inside, natural light, hardwood flooring, and an open-concept design set the tone. The renovated kitchen features quartz countertops, SS appliances, and a pantry that flows seamlessly into the dining and living areas, ideal for daily living and entertaining. Two comfortable bedrooms and a fully renovated 3-piece bathroom complete the main level. The basement offers two additional bedroom spaces, a sitting area, a 3-piece bath, and a kitchenette perfect for guests, in-law living, or rental income. The walkout basement sets this home apart, leading to a backyard oasis embraced by mature trees, calming sounds of nature, and a bubbling hot tub. From summer evenings sipping wine to autumn's colours and winter nights under the stars, this retreat offers year-round enjoyment you'll love. The location is special: just minutes to Virgil's everyday conveniences, groceries, schools, and parks, yet a short drive to world-class wineries, Old Town's boutique shops, renowned dining, and the Shaw Festival Theatre. Extra features include a single-car garage and double concrete driveway, currently used as a versatile workshop, ideal for hobbyists & DIY projects. At 629 Penner Street, every day feels like a getaway where charm, nature, and convenience come together in one of the world's most picturesque and historically rich destinations. Perfect for downsizers, vacation seekers, or anyone dreaming of serene Niagara-on-the-Lake living. (id:61215)
106 - 3710 Main Street
Niagara Falls, Ontario
Welcome to Kaumeyer Place at 3710 Main Street, Chippawa, Niagara Falls. This is a stunning condo that offers not just a home, but a lifestyle.Nestled in the heart of Chippawa, this modern and spacious unit is just steps from the Niagara River, perfect for scenic strolls and peaceful waterfront views. The vibrant community offers fantastic dining options like Bjays, Riverside Tavern, and Sals, while Cummington Square comes alive in the summer with live music and local events. Inside, you will find a bright open-concept living space, a stylish kitchen with modern finishes, spacious bedrooms, and two full bathrooms for added convenience. This unit comes with a seperate storage unit, and parking. With downtown Niagara Falls just a 10-minute drive away, youre never far from world-class attractions, shopping, and entertainment. Whether you're afirst-time buyer, downsizing, or looking for a vacation retreat, this condo delivers the perfect balance of comfort, convenience, and community. (id:61215)
23 - 3241 Montrose Road
Niagara Falls, Ontario
Enjoy spacious open-concept living and dining in this beautifully maintained bungalow townhome on Burnfield Lane, a mature setting within Niagara Falls sought-after Mount Carmel neighbourhood. Backing onto a serene ravine with no rear neighbours, this 2-bedroom, 2-bath condo features vaulted ceilings, a bright kitchen with new skylights, new matching Samsung black stainless-steel appliances, and new Hunter Douglas window coverings throughout. Step from the kitchen to a large private terrace deck, with a new deck being installed and professionally restained every four years. *Condo fees cover the new deck and its maintenance, the recently redone roof, new skylights, landscaping, snow removal, and more, providing true lock-and-leave convenience*. The inviting primary suite boasts an updated ensuite, main-floor laundry adds everyday ease, and a partially finished basement offers versatile bonus living space with a rough-in for an additional bathroom. Ideally located with easy access to highways, restaurants, and grocery stores. (id:61215)
717 - 60 Honeycrisp Crescent
Vaughan, Ontario
Two Year old smart Mobilio South Tower Condos! 1 Bedroom + Den With 1 underground parking spot. A Large Balcony can be walked out from living room and bed room. Open Concept beautiful layout with 541 Sq Ft of living space. The Den could be use as the second bedroom or office. 9 FT Ceilings, Ensuite Laundry, all Kitchen Appliances Included. Backsplash and quartz Countertops. Amenities To Include A State-Of The-Art Theatre, Party Room With Bar Area, Fitness Centre, Lounge And Meeting Room, etc. Steps From Vaughan Metropolitan Centre TTC Subway, Viva, YRT & Go Transit Hub. Easy Access To Hwy 7/400/407, YMCA, York University, Seneca College, Banks, Ikea, Restaurants. A master planned vibrant community full of life and well connected to downtown Toronto! (id:61215)
143 Parkmount Road
Toronto, Ontario
Looking to upsize in one of Toronto's most coveted family neighbourhoods, invest in a high-performing property, or create the perfect setup for multi-generational living? Welcome to 143 Parkmount Rd, a beautifully updated detached home in vibrant Greenwood-Coxwell-consistently ranked among Toronto's top ten neighbourhoods. Often called a unicorn property, this rare legal triplex delivers the best of all worlds, with two legal basement suites appraised at $1,700 per month each and a fully finished 20' x 40' detached garage studio with HVAC and a 3-piece bath appraised at $1,800 per month, providing a total rental potential of $5,200 monthly-enough to cover up to $1 million in mortgage payments. Proven Airbnb Superhost history with over $60,000 in annual short-term income and more than $90,000 total rental potential. The main home features a designer kitchen with GE Café appliances, a spa-inspired bath, and a modern open-concept layout leading to a private outdoor oasis with a hot tub. Steps to the Danforth, subway stations, and Monarch Park, and walking distance to Monarch Park Collegiate (IB Program) and École Secondaire Michelle-O'Bonsawin. Additional opportunities include a massive third-floor attic ready to be converted to living space and a Garden Suite option with existing plans to add a second level above the garage. Selected to be featured on HGTV's new series Top of the Block, this property offers lifestyle, income, and long-term growth all in one. (id:61215)
12 Feldbar Court
Toronto, Ontario
***Wonderful 4 Bedroom Executive Style Home In Prime Willowdale East*** Bright & Spacious, Terrific Flow, Generously Sized Rooms, Hardwood Floors Throughout, Multiple Walk-Outs, Finished Basement, Double Car Garage & Bonus Main Floor Office. Lovingly Maintained By Long Time Owner & In Pristine Condition. Awaits Your Designers Touch! So Many Options: Move In, Rent Out Or Renovate To Taste. Steps To Parks, Schools, Shopping & TTC. Earl Haig School District. (id:61215)
19 Vesta Drive
Toronto, Ontario
Welcome to Toronto's most prestigious neighbourhoods, where timeless elegance and modern sophistication come together in this architectural masterpiece by Lorne Rose Architect. Offering approximately 6,150 sq.ft. of total luxury living space, this residence has been thoughtfully designed to combine functionality, comfort, and style. Featuring 4+1 bedrooms, the home provides ample space for family living and refined entertaining. The primary bedroom retreat is a true sanctuary, showcasing custom wood paneling, an expansive dressing room, and a luxurious 5-piece spa-inspired ensuite. Indulge in marble slab finishes, heated floors, a deep soaker tub, and a walk-in glass shower designed for ultimate relaxation. Entertain and gather in the large principal rooms, each crafted with meticulous attention to detail and superior finishes. The open-concept family room and kitchen seamlessly connect to the living and dining rooms, creating a warm yet sophisticated flow ideal for both intimate evenings and large gatherings. The custom chefs kitchen is a showstopper, featuring upgraded cabinetry, stunning herringbone hardwood flooring, and an oversized quartz centre island with integrated stainless steel sink, Perrin & Rowe faucet, breakfast bar, and additional storage. Modern glass shelving framed with stainless steel accents further elevate the contemporary design. The fully finished lower level is designed for ultimate comfort and recreation, complete with heated floors, a home theatre, gym, sauna, nanny's quarters, and a spectacular recreation room anchored by a designer bar. Additional conveniences include two laundry rooms, heated marble flooring in the foyer and basement, and state-of-the-art finishes throughout. Perfectly located, this home is within walking distance to Upper Canada College, Bishop Strachan School, Forest Hill Public School, Forest Hill Collegiate, as well as boutique shops, fine dining, transit, and everything this coveted community has to offer. (id:61215)
2257 Adirondak Trail
Oakville, Ontario
If you saw this home before, take another look. Renewed, refreshed and backing on a wooded ravine this Luxury Oakville home offers privacy, nature & elegance in one of the most beautiful and picturesque locations in all of Westmount! This 3300 +1500 sq ft 5+1 bedroom, 5 bathroom home is spectacular from top to bottom, inside & out! The outside features alone could fill this page! Premium stucco facade, covered front porch, patterned concrete driveway, side walkway & rear patio, extensive exterior lighting, an amazing wooded backyard retreat with a 2-tiered deck & fabulous covered hot tub -all fully landscaped front & back! Step inside through custom double front doors into the beautiful open concept main floor featuring a welcoming foyer, a grandiose dining room perfect for large family gatherings, a spacious main floor den, & the gourmet Chefs kitchen with granite counters, breakfast island, stainless appliances, stone backsplash, above & under cabinet & pendant lighting. The kitchen is open to the spacious family room with ornamental gas fireplace. Both rooms have amazing ravine & yard views and receive amazing light through the bay window, patio doors & large kitchen window! The main floor also features elegant archways with columns, powder room, laundry room with garage access, hardwood floors, upgraded light fixtures, crown mouldings & pot lights. Upstairs, the second floor boasts five generously sized bedrooms, each with ensuite privileges. All 5 bathrooms have stone counters! The primary suite is a true retreat & spans the entire back of the house, featuring a magnificent bedroom, walk-in closet, a luxurious six-piece ensuite, with stunning views of the yard & woods from every window! The front guest suite features a gorgeous balcony! The finished basement features a stunning recreation/entertainment rm with a working bar and also features a 6th bedroom, an office, a stunning custom finished bathroom with walk-in shower, and tons of storage and closet space! (id:61215)
85 Laurier Avenue
Richmond Hill, Ontario
Welcome to 85 Laurier Avenue in the heart of Oak Ridges a home that blends comfort, style, and family-friendly living. This nearly 2,000 sq. ft. home + fully finished basement has everything you need for todays lifestyle. Step inside to soaring ceilings and an open layout filled with natural light. The updated eat-in kitchen is ideal for family meals, while the spacious living and dining areas flow seamlessly for both entertaining and everyday living. Upstairs, you'll find three generously sized bedrooms, including a primary retreat with a brand-new spa-inspired ensuite. A second-floor loft complete with a cozy fireplace adds versatility whether you're looking for a quiet reading nook, a kids play space, or a comfortable sitting room. The fully finished basement provides even more living space, featuring a large recreation area, a fourth bedroom, and flexibility for a home office, gym, or guest suite. Outside, enjoy a south-facing, fully fenced backyard that offers sunshine all year long perfect for barbecues, family gatherings, or simply relaxing in your own private space. The location truly sets this home apart. Across the street are the East Humber Trails, offering endless opportunities for walking, biking, and exploring nature. Families will love the proximity to top-ranked schools, family-friendly parks, and recreational amenities, while the convenience of nearby shops, restaurants, and services makes daily life easy. Move-in ready and full of value, 85 Laurier is the perfect place to grow with your family in one of Richmond Hills most desirable communities. Don't miss this opportunity come and experience it for yourself. (id:61215)

