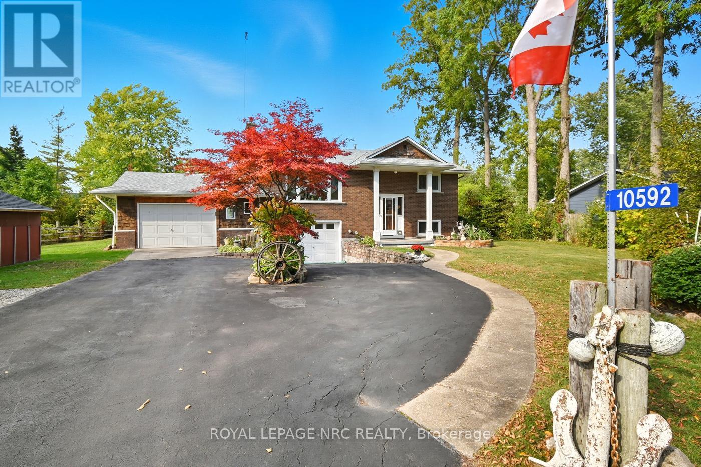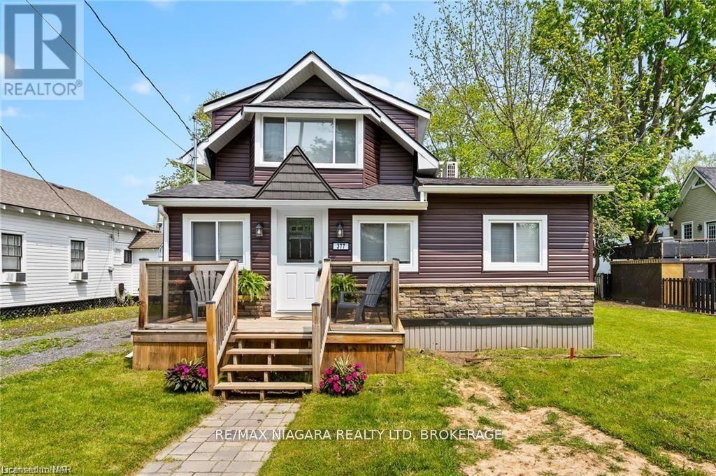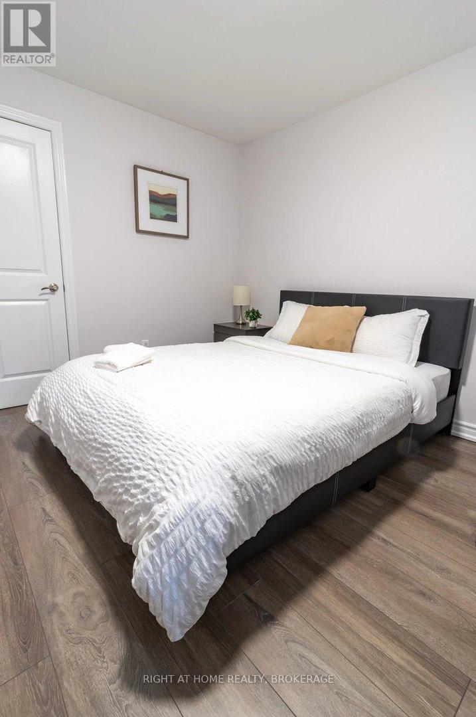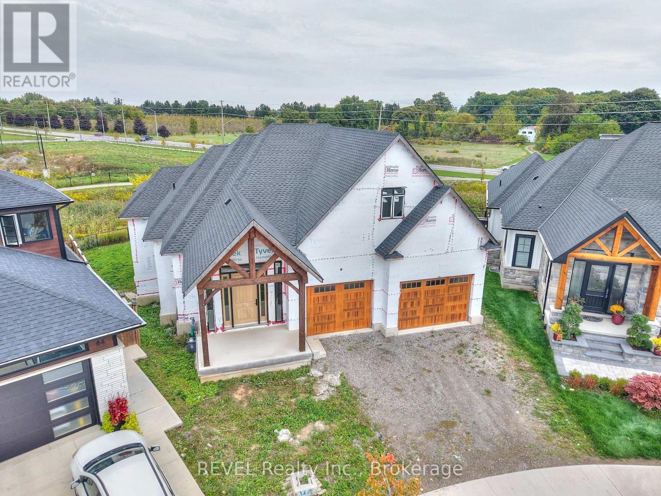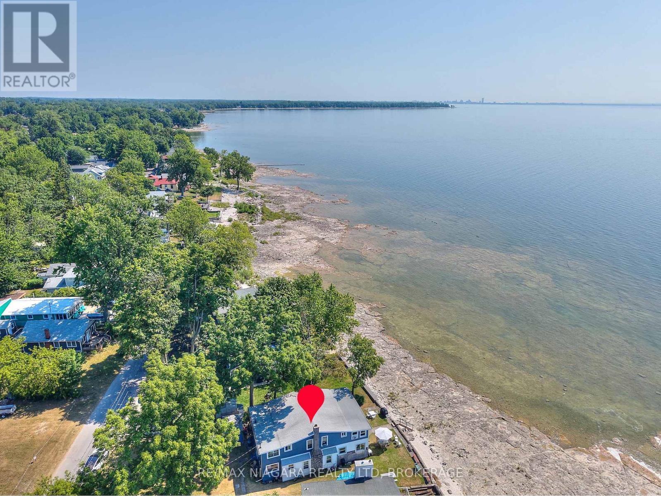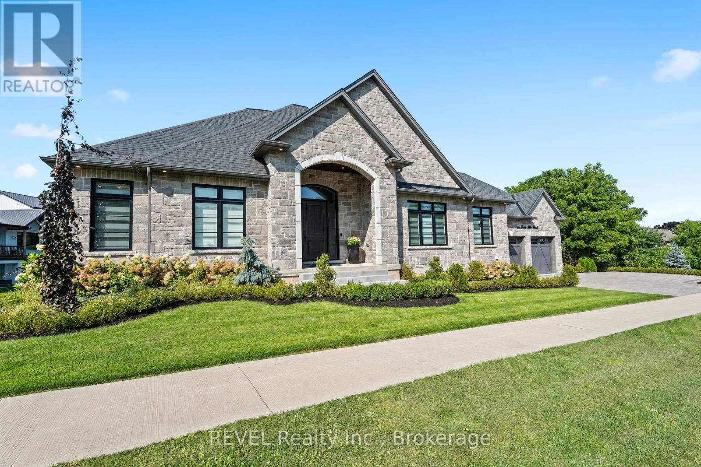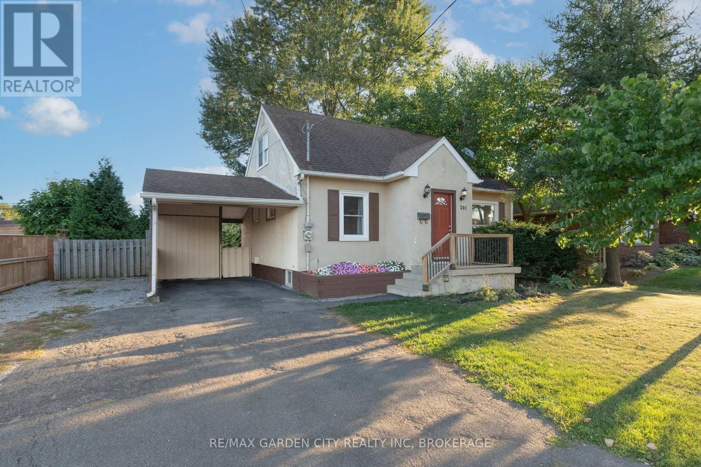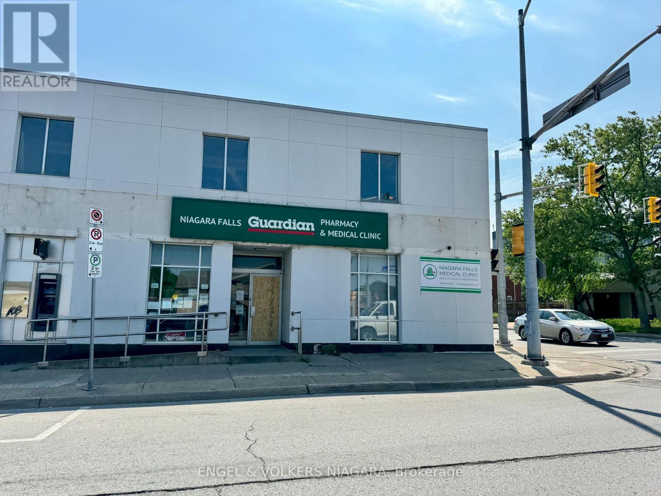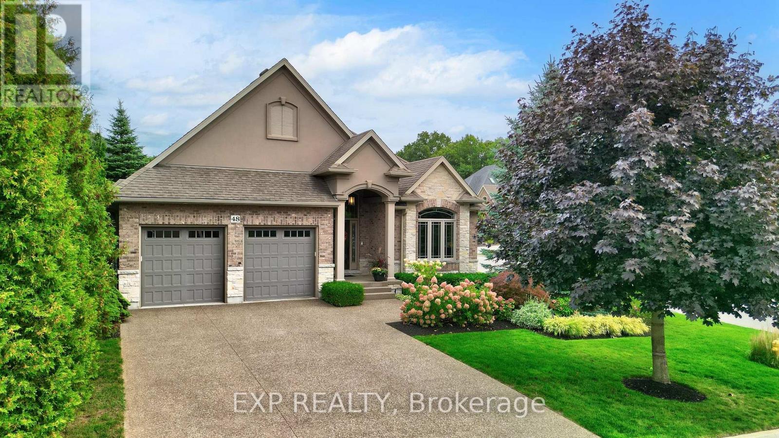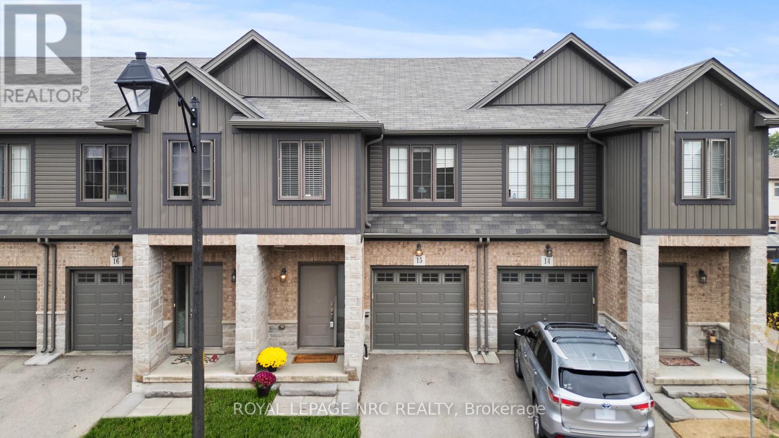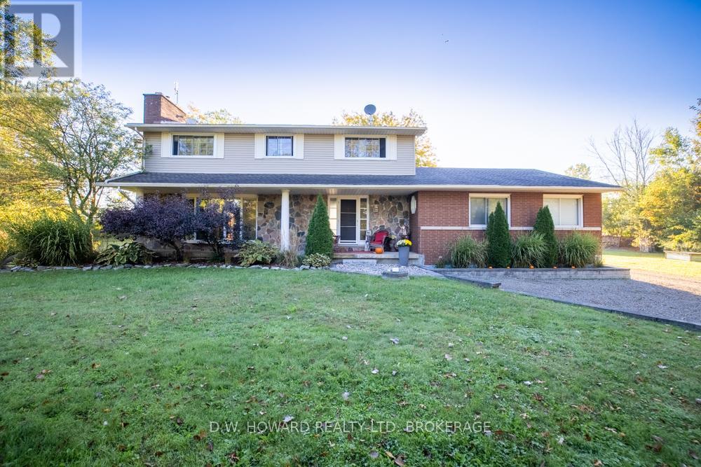Team Finora | Dan Kate and Jodie Finora | Niagara's Top Realtors | ReMax Niagara Realty Ltd.
Listings
10592 Woodland Drive
Wainfleet, Ontario
Custom-built in 1972 and cherished by the same family ever since, this raised bungalow is full of stories and ready for new ones. You can almost picture the Christmas dinners, Easter egg hunts, and Thanksgiving feasts that have filled these walls for decades. After all that turkey and stuffing, its just a short stroll down the deeded access path to the lake the perfect place to walk it off. The main floor is bright and welcoming, thanks to the oversized window that lets the sunlight pour into the living room. On chilly fall nights, you'll want to curl up by the wood-burning fireplace, hot apple cider in hand. The kitchen and dining room flow together in an open-concept design, complete with granite counters and a walkout to the covered patio, ideal for morning coffee or summer barbecues. On the main floor, you'll find two bedrooms and a bath with tub, while the lower level offers a third bedroom and a bonus craft room that could easily become a fourth bed. Theres also a laundry/utility room with an extra shower and, of course, plenty of storage tucked away. For those with hobbies (or too many tools), you'll love the attached garages one single-car with workshop space plus an additional 1.5-car garage along with two oversized sheds. Whether you're tinkering, woodworking, or just hiding away the patio furniture, theres space for it all. Now, we cant forget to mention the two entire rooms currently dedicated to a rather unique doll collection. They might give you the chills, or they might make you smile but either way, they're proof this house is full of character and imagination. (Dolls negotiable). A block from the Quarry and the shores of Lake Erie, this property also comes with deeded beach access. With a little love (and maybe a few 70s design throwbacks), this home could easily become your forever place by the lake. (id:61215)
377 Cambridge Road W
Fort Erie, Ontario
SEASONAL LEASE - AVAILABLE October 6, 2025 to May 31, 2026. Move right into this beautifully renovated, 3 bedroom, 1 bathroom cottage in a mature residential area. Walking distance to the sandy shores of one of Lake Erie's most popular beaches, the stores and restaurants of downtown Crystal Beach and the beautiful Friendship trail. This is the perfect place for investment or to entertain friends and family on those sunny summer days. Updates include: Roof, Siding/Soffits, Windows, Doors and Trim, Floors, Kitchen with Quartz Countertops, Bathroom, Extensive Pot-lights, Gas Fireplace, Two Ductless Split A/C/Heat Units, Fully Furnished, New Stainless Steel Appliances, spray foamed crawlspace and more. It is a short drive to Ridgeway, Fort Erie, Port Colborne and the Peace Bridge. (id:61215)
Part 2 - 214 Windmill Point Road S
Fort Erie, Ontario
Premium building lots 1.5 acres on a quiet Ridgeway street allowing you to build the home you've always dreamed of. Located on Windmill Point Rd this street ends at Lake Erie which is visible from the end of your driveway. Steps away from the beach. Gas and Water are at the lot line. Price includes a landscape plan with larger trees along the backside of the lot for privacy. (id:61215)
Upper - 60 Ross Street
St. Thomas, Ontario
Luxury living! Fully furnished! With fooseball table, couches, tables, chairs! Beautifully spacious and renovated 3 beds and 1 bath upstairs unit. All inclusive with AC! (id:61215)
62 Bergenstein Crescent
Pelham, Ontario
Your opportunity awaits to complete this Luxury Bungalow on a pie shaped Lot, backing onto green space with no rear neighbours, amongst all other high end homes in a highly desirable subdivision in Fonthill! Being sold at its current stage of completion ready for insulation/drywall, this bungalow consists of 3009 sq.ft on the main floor with 10' ceilings throughout with all electrical and plumbing installed along with audio cable to each room on the main floor. Oversized sliding patio doors off of the kitchen/dining room area to timber framed covered deck connecting to a walkout from the Primary Bedroom. Main floor laundry, large mudroom off the oversized 2 car garage with 1 bedroom, 1 Bathroom Loft above the garage! Lower level consists of another 2000 sq.ft with double walkouts and heated floors. Floor plans show 2 more bedrooms, bathroom, exercise room, and large Recreational room with wet bar area if finishing the lower level is desired. Many options to choose with this current footprint, all this located 2-3 from Hwy 20 and all its amenities, and 5 min to Hwy 406! Cant beat this location, and opportunity to live in the dream home you've always desired! (id:61215)
3803 Terrace Lane
Fort Erie, Ontario
Welcome to your family's next chapter of lakeside memories. This charming seasonal cottage sits on a generous 50 x 141 lot directly on the water - offering endless opportunities to swim, paddleboard, float, BBQ, relax, and watch both sunrises and sunsets from your own backyard. Though this humble 2-storey cottage needs some TLC, the potential is undeniable. With plenty of room inside and out, it's a rare chance to invest in prime waterfront and make it your own. The main floor features a sprawling open-concept dining & living area complete with a classic wood-burning fireplace surrounded by lake-stone, plus a lake-facing sunroom and family room that invites natural light and stunning views. A full kitchen, servery, pantry, laundry area, and two 3-piece bathrooms add practicality and space for hosting family and friends. Upstairs, the cottage surprises with ample sleeping accommodations - space for up to 18 guests - and a 4-piece bathroom, perfect for large family gatherings or shared seasonal retreats. The front yard offers shaded areas for lawn games, parking, a storage shed and is set back from the road for added privacy. Enjoy beach days right in your backyard, then unwind around a campfire under the stars. Located just steps from Crystal Beach Waterfront Park with its playground, pavilion, boat launch, and popular summer events like food trucks and live music. You're also within walking distance to Crystal Beach's shops, restaurants, and beautiful sandy shoreline. Whether you're dreaming of a personal summer getaway or looking for a waterfront investment, this is your chance to secure a piece of Lake Erie paradise. (id:61215)
18 Four Mile Creek Road
Niagara-On-The-Lake, Ontario
Welcome to this stunning custom-built stone bungalow with 2,750 sqft of finished living space, on a large irregular pie-shaped lot with mature trees. Step into a spacious front foyer leading to an open-concept main floor, where luxury meets comfort. The kitchen is a chef's dream, featuring Traditional and Contemporary design features, large island with a built-in dishwasher, bar top seating andFrigidaire Professional Series appliances. Quartz countertops throughout, Engineered Hardwood and ceramic tile flooring. A walk-in pantry off the dining area offers a wine cooler, prep sink, and extra storage. The living room boasts a cozy electric fireplace and a coffered ceiling, while the dining area opens to a rear deck, perfect for entertaining. The master bedroom suite includes a walk-in closet and a 4-piece ensuite with a large walk-in tiled shower. Two additional bedrooms share a 3-piece bath with another walk-in shower, plus a convenient 2-piece powder room. Outdoor living is a delight with a rear covered porch featuring a gas BBQ hookup and composite decking, and a 3-season sunroom with vaulted ceilings by Outdoor LivingDesigns. The 300 sqft finished basement area offers extra living space, with potential for an in-law suite in the unfinished section, complete with a full walkout and roughed-in 3-piece bathroom. A private hot tub area adds to the appeal. The fully landscaped property includes a sprinkler system, lighting, interlocking stone patios, and walkways. An oversized 2-car garage provides ample storage. Located near wineries, restaurants, shopping, and with easy access to the QEW and Lewiston-Queenston Border Bridge, this home offers the perfect blend of luxury and convenience.**EXTRAS** tankless water heater, basement fridge (id:61215)
201 Thorold Road
Welland, Ontario
Location, versatility, and charm: this 3-bedroom, 1.5-bath North Welland home has it all. Step into a welcoming main floor where the formal living and dining areas flow seamlessly together, creating the perfect setting for family gatherings and entertaining. The layout offers both warmth and functionality, giving you a versatile space to host holidays, dinner parties, or enjoy quiet evenings at home.The main floor also features a spacious bedroom, while two additional bedrooms upstairs provide plenty of room for family, guests, or a home office. The kitchen, complete with a window overlooking the fully fenced backyard, is designed to make meal prep a delight while keeping an eye on outdoor fun.A finished basement adds incredible versatility perfect for a rec room, gym, or private in-law suite with its own separate entrance. Storage will never be an issue here, with plenty of closets throughout the home, plus a shed with hydro that doubles as a workshop area.Outside, you'll find a carport, a large driveway for extra parking, and a private backyard oasis. Situated in a premiere North Welland location, this home is minutes from Chippawa Park, schools, shopping, and offers easy access to Highway 406. With hardwood flooring and plenty of space for multi-generational living, this home is ready for its next chapter. (id:61215)
4796 Victoria Avenue
Niagara Falls, Ontario
Great location for multiple uses, Medical, Pharmacy, retail, grocery, the list is long. Parking in the rear of the building. The upper floor could be used as residential or storage. Busy corner near the library.In downtown Niagara. (id:61215)
48 Timmsdale Crescent
Pelham, Ontario
In the heart of Fonthill's most exclusive enclave, Timmsdale Estates, sits a home where craftsmanship meets enduring elegance. Built by renowned Lucchetta Homes and originally showcased as a model, this custom bungalow offers 3,400 sq. ft. of finished living space where every detail was considered. From the street, the home commands attention with its corner lot presence, stucco, stone and brick exterior, exposed aggregate driveway, and manicured landscaping with irrigation. Inside, soaring tray and vaulted ceilings up to 12 feet, layered millwork, crown mouldings, oversized baseboards and casings, and refined trim details create a tone of understated luxury. At the center of the main floor, a handcrafted maple kitchen with dovetail cabinetry, granite counters, tiled backsplash, undermount lighting, and high-end stainless appliances flows into the dining and living space anchored by a gas fireplace with custom built-ins. Glass doors lead to a covered porch overlooking a private backyard retreat with hot tub under pergola, lush gardens, and a hardscaped patio. The primary suite evokes a boutique hotel with a large bedroom, walk-in closet, and spa-inspired ensuite featuring a freestanding soaker tub, dual vanities, and a curbless rain shower. An updated bathroom and additional bedrooms complete the main level. The lower level offers high ceilings, oversized windows, a rec room with a second gas fireplace, a wet bar finished in zebra wood with granite, two more bedrooms, including one designed as a gym with professional cork flooring, plus ample storage. Mechanical updates include a new furnace and AC in 2024, while a built-in speaker system, alarm monitoring, and smart features add convenience. Minutes from Lookout Point Golf Club, Penn Lakes Golf Club, downtown Fonthill, schools, restaurants, and trails, 48 Timmsdale Crescent is more than a home; it is a statement of craftsmanship, comfort, and community in one of Niagara's most sought-after neighbourhoods! (id:61215)
15 - 377 Glancaster Road
Hamilton, Ontario
Welcome to this beautifully maintained 2-storey condo townhouse, perfectly situated in a quiet, family-friendly area of Hamilton, just minutes from schools, parks, and everyday conveniences. This bright and spacious home offers 3 bedrooms, 2 bathrooms, and a recently finished basement for extra living space. The main floor features hardwood and tile throughout, complemented by elegant granite countertops in the kitchen, and a patio door from the dining room leading to a private deck, perfect for entertaining or relaxing outdoors. Upstairs, soft new carpeting creates a cozy retreat in each bedroom. Enjoy the convenience of an attached garage and easy access to additional parking nearby. With groundskeeping and seasonal maintenance looked after, you can simply move in and enjoy a low-maintenance lifestyle. (id:61215)
2264 Shisler Road
Fort Erie, Ontario
Welcome to 2264 Shisler Road, a rare and private gem nestled in the heart of the Niagara Region. Whether you're a hobby farmer, equestrian, or simply seeking peaceful country living, this 26.5-acre agricultural-zoned property offers the perfect blend of functionality, serenity, and charm. Located just minutes from the quaint towns of Stevensville, Ridgeway, and Port Colborne, you'll enjoy local shops, cafes, restaurants, and scenic walking trails all while coming home to your own private sanctuary. The 30 x 50 detached shop with concrete floor, water and heated, perfect for storage, workshop, or hobby use. Fourteen acres of farmed land used for crops, but could expand pasture, A 20 x 24 horse barn with horse fencing ideal for equine lovers or livestock. Attached single garage for everyday convenience. This spacious two storey residence is well-maintained and radiates pride of ownership. Inside you'll find 3 bedrooms & 3 full bathrooms perfect for families or guests. Open-Concept kitchen & dining area overlooking the peaceful rear yard and tranquil pond. Updated mechanical systems, enjoy modern comfort with confidence. Additional highlights, surrounded by mature trees offering ultimate privacy. Plenty of space to grow, explore, and live freely. Zoned A (Agricultural) providing a range of potential uses. This is a rare opportunity to own a versatile country property with incredible potential in a highly desirable location. Whether you're dreaming of a small hobby farm, equestrian retreat, or simply space to breathe 2264 Shisler Rd delivers. Don't wait book your private viewing today! Properties like this don't come around often and can be viewed with great confidence. (id:61215)

