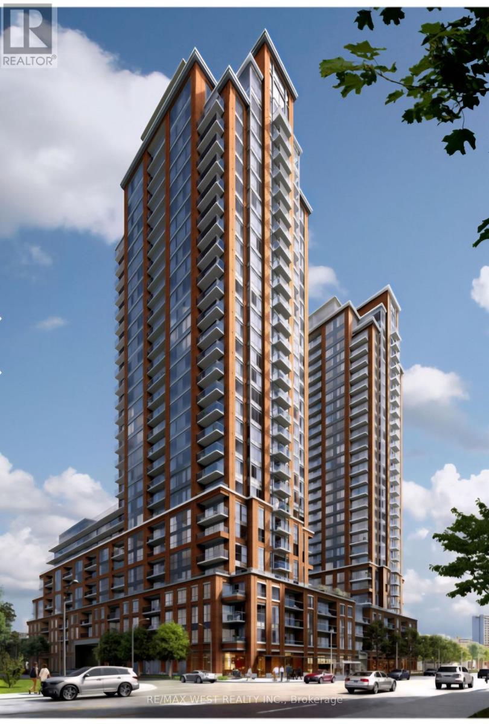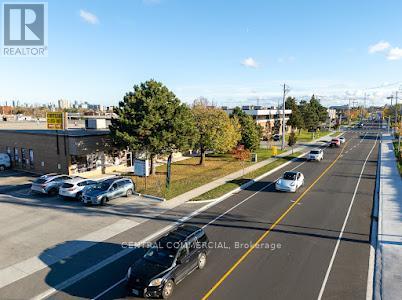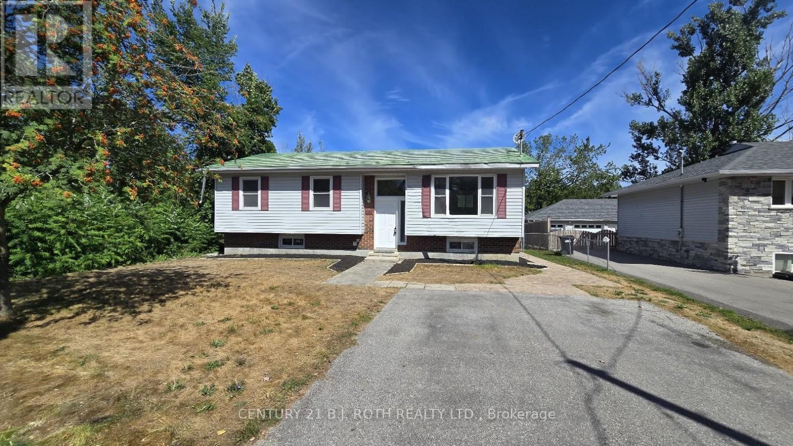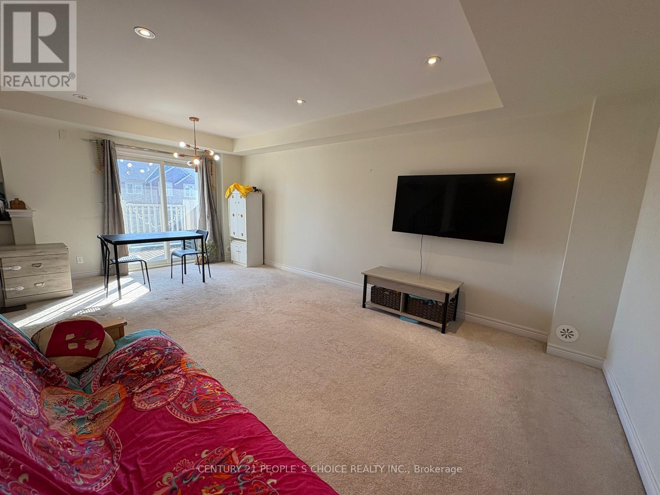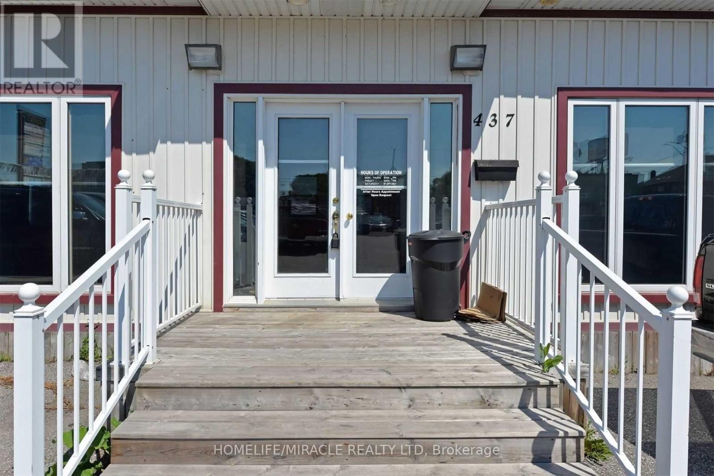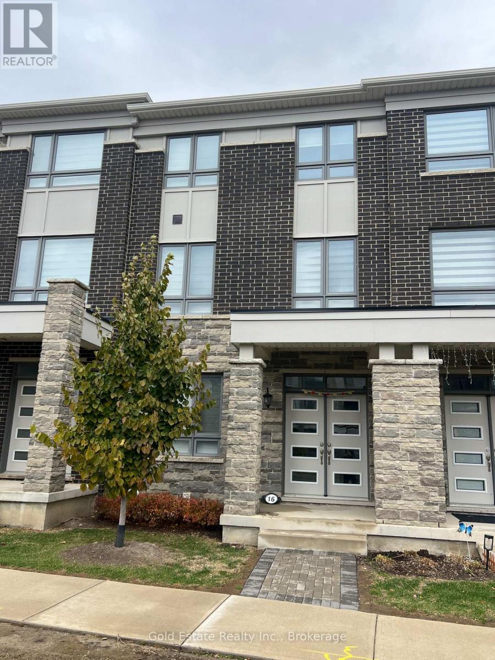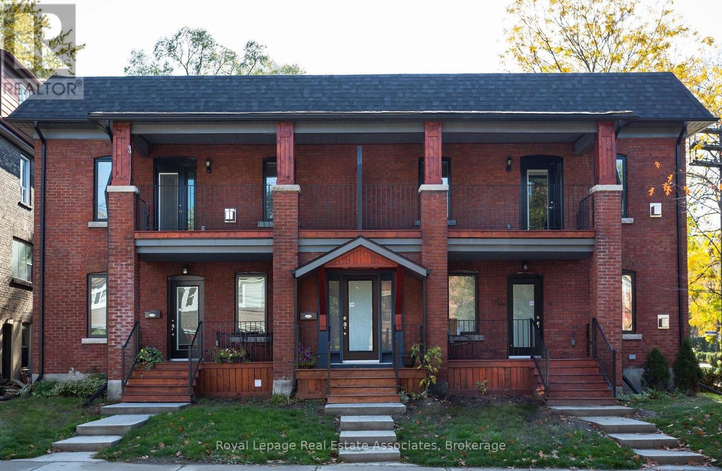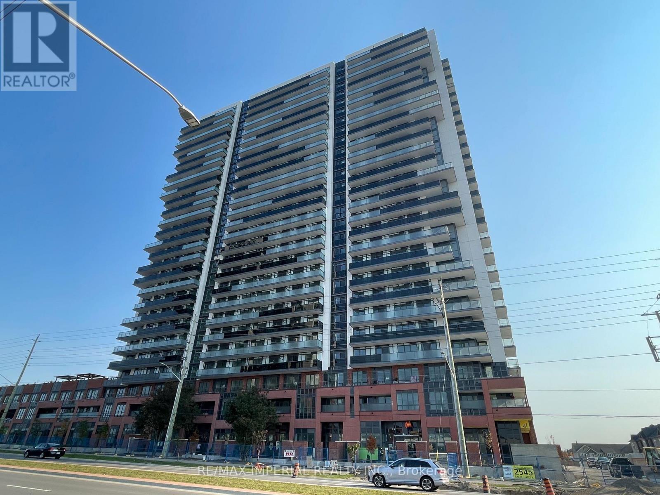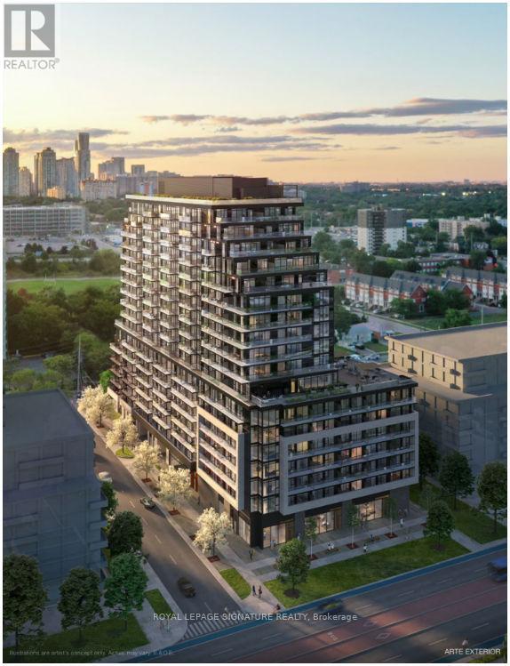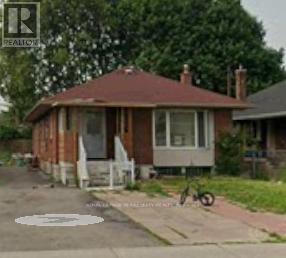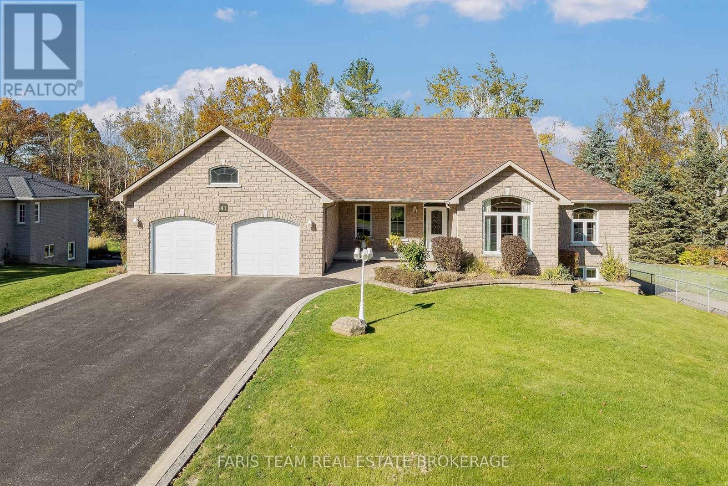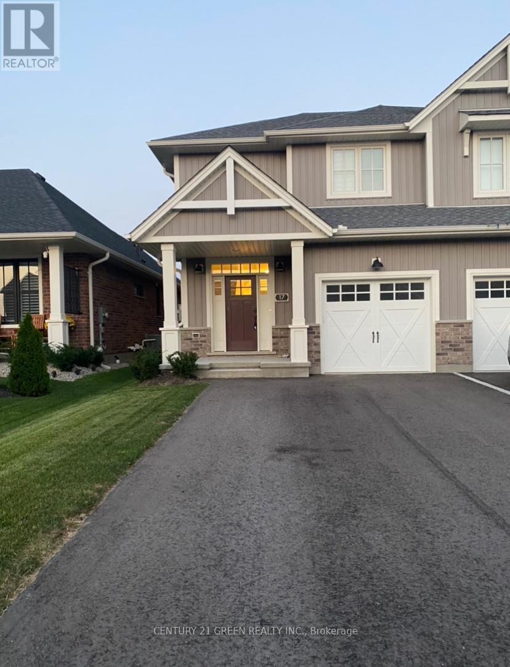Team Finora | Dan Kate and Jodie Finora | Niagara's Top Realtors | ReMax Niagara Realty Ltd.
Listings
708 - 3260 Sheppard Avenue
Toronto, Ontario
Be the first to call this home! This brand-new 2-bedroom suite at Pinnacle Toronto West offers nearly 920 sq. ft. of smartly designed living space, complemented by a 70 sq. ft. EAST SOUTH balcony TORONTO SKYLINE views, morning coffee, or a relaxing evening breeze. Located in the West Tower of a vibrant new community in Tam OShanter, the residence showcases modern finishes and a sleek, functional kitchen that blends contemporary style with everyday practicality. Enjoy a full suite of premium amenities, including an outdoor pool, fitness and yoga studios, rooftop BBQ terrace, party and sports lounges, and a children's play zone. Everyday essentials are right at your doorstep with grocery stores across the street, TTC access within 4 minutes, and quick drives to Fairview Mall, Scarborough Town Centre, Pacific Mall, and major highways. Parking and locker are both included. (id:61215)
779 Alness Street
Toronto, Ontario
Turnkey Opportunity with Carina Kitchen and Bath: Own a well-established, high-volume retailand wholesale. Fully operational with a skilled team, this business is located in a prime areaand enjoys a strong reputation. Featuring approximately 8,000 sq. ft. of showroom andwarehouse space, Long lease, and high profit margins, Carina Kitchen and Bath offers aprofitable venture with significant growth potential. The sale includes all chattels,fixtures, and equipment, making this an ideal investment for continued success. (id:61215)
698 Burton Drive
Innisfil, Ontario
Beautiful 1204 sq ft home that's perfect for those looking to get away from the hustle and bustle of the city. Lovely, newly renovated bungalow on a quiet street, with a semi-finished basement for storage (with a den). Laminate flooring throughout the home, no need to worry about past occupants' pet fur, smells and dust like homes with carpets. Roomy kitchen walks out to the backyard and is perfect for making dishes without bumping into one another. Separate dining and living area, with plenty of space for all your furniture and entertaining guests. This bungalow sits on a large lot, perfect for those who love to garden or lounge with a cup of coffee while listening to the birds in the morning. Seeking a single, couple, or small family. Enough parking for 4 cars. We are seeking a minimum 1 year lease. Utilities extra. (id:61215)
80 Nearco Crescent
Oshawa, Ontario
Modern 3-Storey Freehold Townhouse for lease. Open Concept Living Space and Kitchen with Stainless Steel Appliances, Open Balcony, Garage Access. Long Driveway Without Sidewalk Can Park Two Cars. 2nd Floor Dining Room W/O To Private Balcony For BBQ. En-Suite Upper Floor Laundry. Oversize Energy Star Vinyl Casement Windows Throughout. Located in North Oshawa, Close to University, Costco and All Other Amenities And 401/407. UTILITIES EXTRA. (id:61215)
437 Simcoe Street S
Oshawa, Ontario
Great opportunity for car dealership business in Highly Visible Location. Zoning Includes Automotive Use, Retail And Much More. Has Operated As A Car Lot For 20+ Years. Able to park 40 cars.Close Proximity To Hwy 401. Area Is Expanding Rapidly; Lots Of Permitted Uses, Automotive Use Included. 805 Sf Building On Site, Nicely Finished Office Space; 3 Offices, Kitchenette, Reception Area. (id:61215)
16 Summer Wind Lane
Brampton, Ontario
Welcome to this beautiful newly built 3-storey townhouse in a sought-after Northwest Brampton neighbourhood! Offering 4 spacious bedrooms and 4 baths, this bright home features an open-concept living and dining area with hardwood floors, a modern kitchen with stainless steel appliances, and a breakfast area overlooking the living space. Enjoy a private primary suite with a walk-in closet and ensuite bath, plus upper-level laundry for added convenience. Includes built-in garage and additional driveway parking. Close to schools, parks, shopping, and transit. Perfect for families looking for comfort and convenience in a modern setting. Available December 1st (id:61215)
63 Jerome Street
Toronto, Ontario
Live In A Beautiful Area On A Beautiful Street In North High Park. Updated Main Level 3 Bed With 1 (5pc) Bath Unit With Ensuite Laundry, So No Need To Share! Only A Few Minutes Walk To Keele Subway And Bus Stops. Stainless Steel Appliances, Soft-Close Cabinets, Gas Fireplace, Laminate Flooring Throughout, Pot Lights, Lots of Storage Space, Private Toilet Room with Door. Separate Furnace And A/C Unit Specific To the Unit For Complete Climate Control. No Elevators To Deal With, Just Walk In Your Own Separate Front Door From Your Exclusive Use Front Porch. 3 Bed Unit on Main Floor of Multiplex. Landlord Will Reimburse The Cost Of A Street Parking Permit For The Duration Of The Lease Term. (id:61215)
808 - 2545 Simcoe Street N
Oshawa, Ontario
One of the finest and most luxurious new residences in North Oshawa! This one-year-old, beautifully designed 2-bedroom, 2-bathroom suite offers over 800 sq. ft. of bright and modern living space with a rare east-facing exposure and a large private balcony - perfect for enjoying morning light and open views.The suite features an open-concept layout with a sleek modern kitchen, stainless steel appliances, quartz countertops, and floor-to-ceiling windows that fill the living, dining, and bedroom areas with natural light throughout the day. Every detail has been thoughtfully selected - from premium finishes to the efficient, no-wasted-space floor plan that makes city living both stylish and comfortable.Experience resort-style amenities that redefine convenience and comfort: an elegant lobby with 24-hour concierge, a fitness centre with weight and cardio rooms plus yoga studios, pet spa, party room, guest suite, business centre, and a stunning rooftop terrace garden with BBQ and lounge seating. Visitor parking also available for your guests.Located just minutes from Durham College and Ontario Tech University, steps to the new plaza with restaurants, salons, LCBO, and retail stores. Costco & Costco Gas Station are right next door! Quick access to Hwy 407, 412, and 401 makes commuting a breeze - ideal for end-users, investors, or parents seeking a smart option for their university student.A perfect blend of modern comfort, convenience, and investment value - this is urban living at its best in Northern Oshawa! (id:61215)
1113 - 3009 Novar Road
Mississauga, Ontario
Be the first to live in this brand-new 1+1 condo (den can serve as a second bedroom or office) in the heart of Mississauga. This carpet-free,557 sq. ft. suite plus 53sq. ft. balcony features an open-concept layout with floor-to-ceiling windows, a modern kitchen with built-in cooktop, oven, microwave, dishwasher, quartz countertops, and soft-close cabinetry. The bright bedroom offers ample closet space, while the den with sliding doors provides flexibility for work or second bedroom. The elegant bathroom includes a quartz vanity, porcelain tile flooring, and a four-piece bath. In-suite laundry, 1 parking spot, and a locker for added convenience. Enjoy clear west-facing views and access to premium amenities: 24-hour concierge, parcel room, pet wash, fitness centre, yoga studio, co-working lounge, conference room, rooftop terrace with outdoor bar, garden and BBQ area, and stylish social spaces including a party room and modern lobby. Located in the Hurontario & Dundas corridor, Arte Residences offers unbeatable connectivity - steps to Cooksville GO, Mississauga Transit, and within minutes of Hwy 401, 403, and the QEW. The upcoming Dundas BRT and Hurontario LRT will make commuting to Toronto and Brampton effortless. Close to Square One, Trillium Hospital, parks, shops, restaurants, and groceries. Students benefit from a 15-20 minute direct bus to U of T Mississauga and Sheridan College. A perfect blend of modern design, comfort, and convenience-be the first to call this stunning suite home. (id:61215)
B - 74 Ellesmere Road
Toronto, Ontario
Location, Location! Bright and spacious 1-bedroom lower unit in the highly sought-after Wexford-Maryvale community. This unit features a private separate entrance and a functional layout with a cozy living area, kitchen, 1 bedroom, full bathroom, and in-suite laundry. Ideally situated just steps to the TTC bus stop and close to Parkway Mall, schools, parks, and all essential amenities. Offering comfort and convenience-perfect for small families or working professionals. Furniture included with the rental. (id:61215)
41 Paddy Dunn's Circle
Springwater, Ontario
Top 5 Reasons You Will Love This Home: 1) Experience soaring cathedral ceilings, with beautiful textured details, large windows and over 45 recessed lights that fill the home with natural and ambient light, and the spacious open concept layout flows seamlessly from the living and dining areas into the large kitchen, featuring a generous island with granite countertops, rich wood cabinetry, and an abundance of workspace, while the bedroom wing is thoughtfully separated from the main living area and closed off by double doors, providing both comfort and privacy within the home's expansive design 2) Enjoy a beautifully landscaped backyard thoughtfully designed for both relaxation and entertaining, where the upper deck off the main level offers a scenic view of the private yard, and the walkout stone patio below leads to a soothing hot tub for year-round enjoyment, with two separate basement walkouts adding versatility and ease of access 3) The bright basement features a versatile recreation room, two bedrooms, a full bathroom, and a separate entrance from the garage, ideal for an in-law suite or future rental setup, with a home down the street recently renting its lower level for $1,700 per month, showing strong income potential in this neighbourhood 4) From the extra-deep two-car garage with space for multiple vehicles or a boat, to elegant crown moulding, marble bathroom finishes, and a beautiful brick and stone exterior, this home showcases timeless quality and attention to detail inside and out 5) Nestled in the highly sought-after Midhurst community across from a park and close to top-rated schools, this home is just minutes from Barrie, Snow Valley Ski Hill, and Highway 400, creating the perfect balance for families and commuters. 2,296 above grade sq.ft. plus a finished basement. 4,497 sq.ft. of finished living space. (id:61215)
17 Huntley Avenue
Tillsonburg, Ontario
Beautiful bright and sunfilled townhouse less than 5 year old, 4 Bdrm 4 WR Features Modern Finishes. The Open-Concept Main Floor Boasts 9ft Ceilings,Vinyl Plank Flooring Throughout,2 Piece Washroom, An Electric Fireplace. The Kitchen Is An Entertainer's Dream-Featuring Stainless Steel Appliances, Quartz Countertops, And A Large Kitchen Island, Large deck in backyard, Fully Finished Basement Offers Plenty Of Bonus Family Living Space, A Full WR & BDRM (id:61215)

