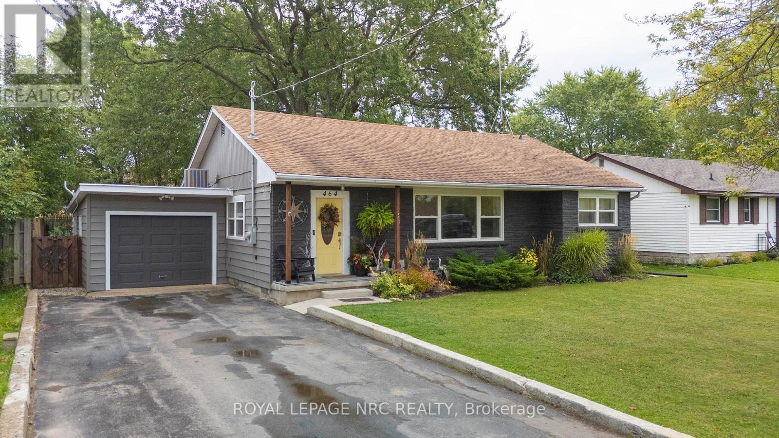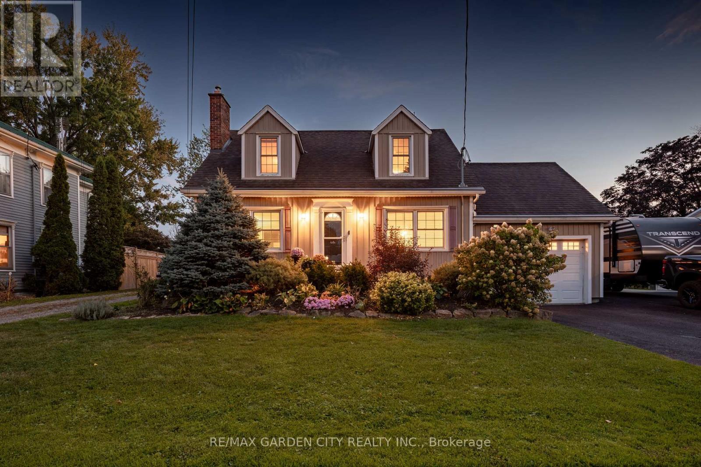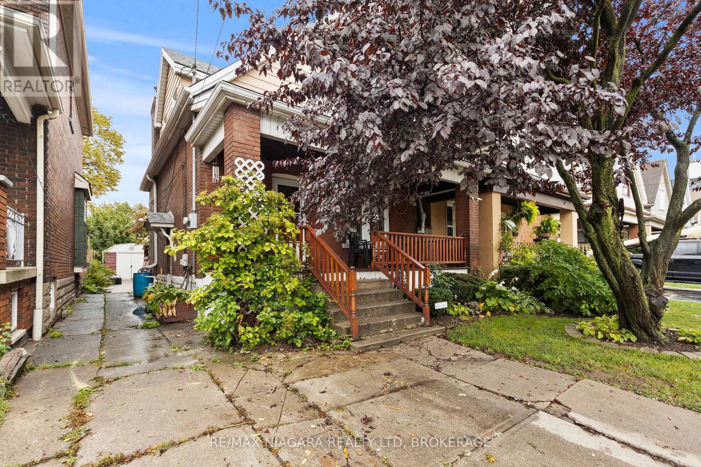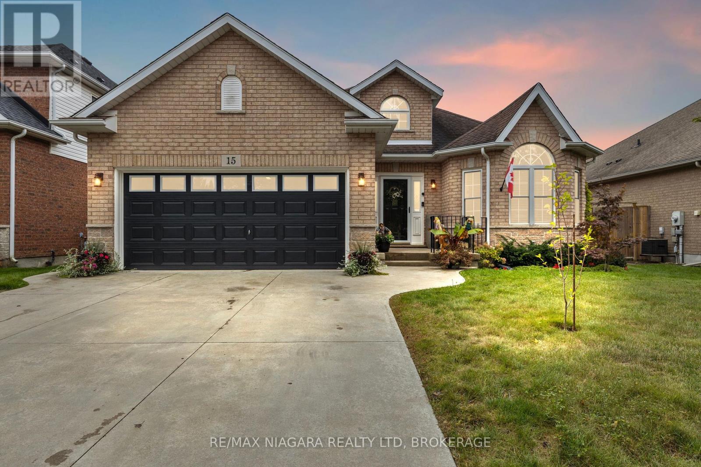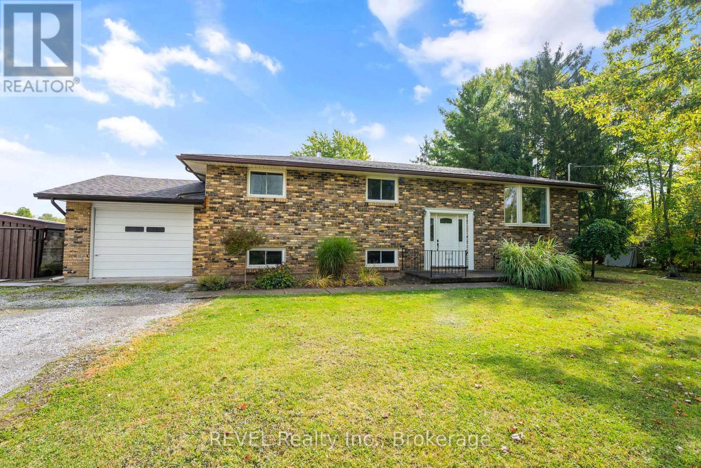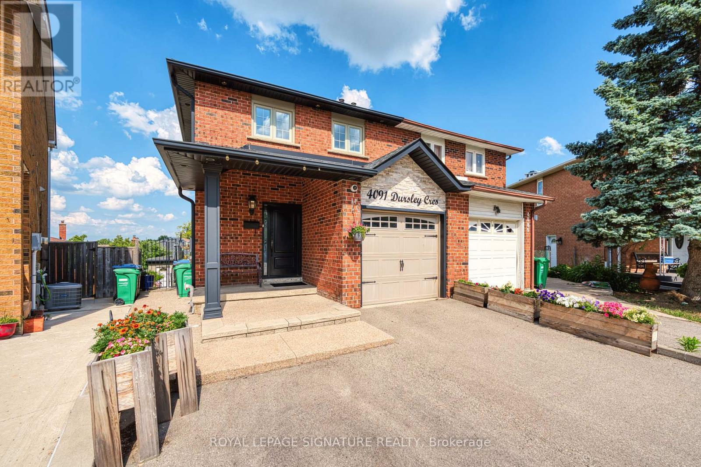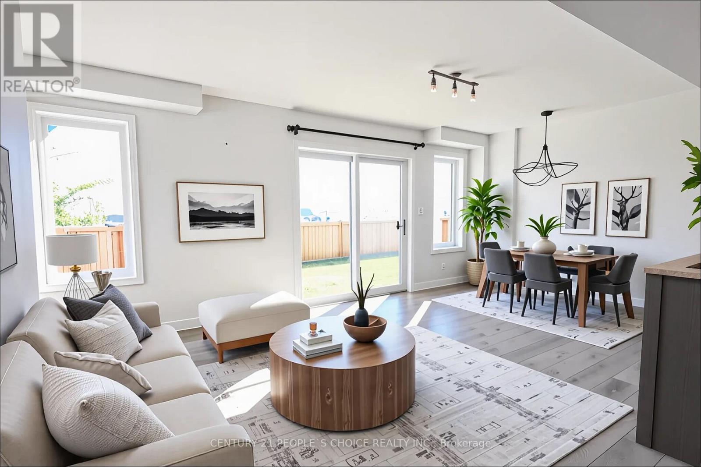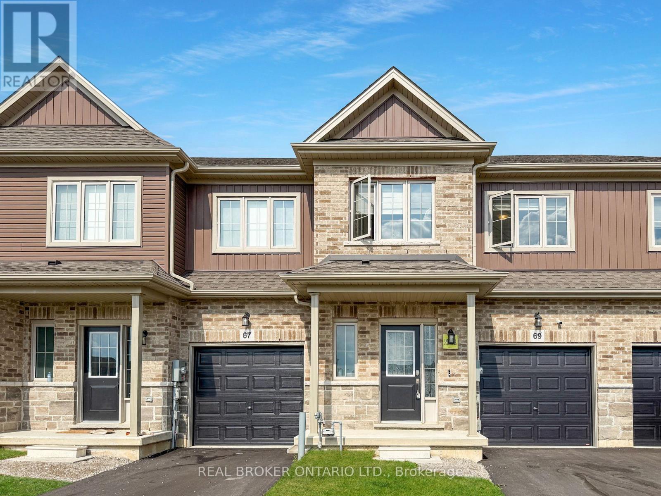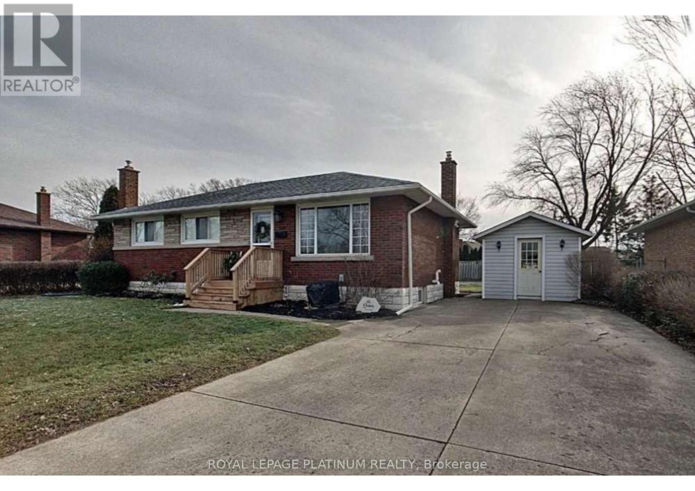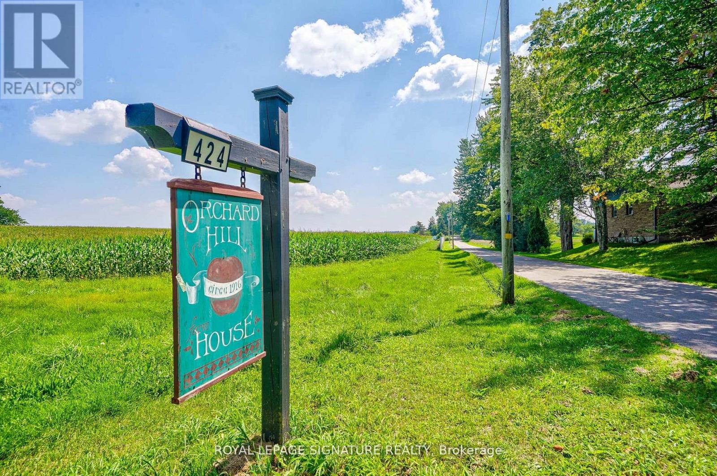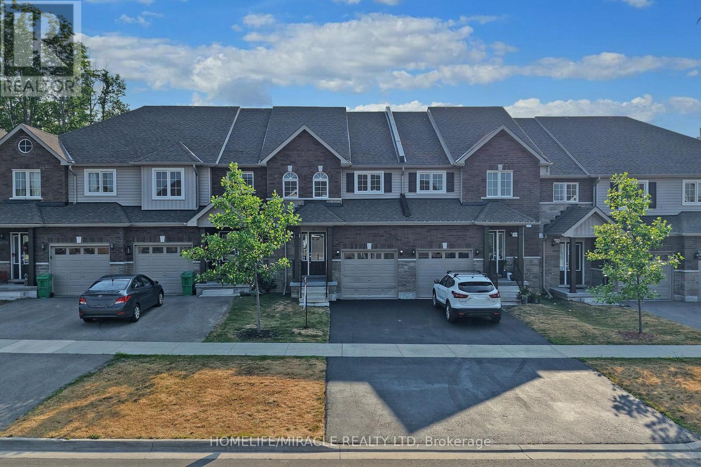Team Finora | Dan Kate and Jodie Finora | Niagara's Top Realtors | ReMax Niagara Realty Ltd.
Listings
464 Gorham Road
Fort Erie, Ontario
Looking for a home where you can nap, brunch, and never leave town? Welcome to 464 Gorham Road in Ridgeway. A renovated 3-bedroom stunner thats basically a lifestyle upgrade with a roof. Inside, just under 1,200 sqft of cozy, eco-friendly living, you'll find refinished oak floors, shiplap walls and energy-efficient windows (2022) so your heating bills stay low while your style stays high. The living room has surround sound speakers for the ultimate cinematic experience. The kitchen is modern, sleek, and ready for everything from gourmet experiments to midnight snack raids, upgraded in 2022. Convenient main floor laundry with an entrance to your backyard oasis. Outside, it comes fully fenced with a tiki bar begging for summer parties, a yurt (how fun?!) & a hot tub. The garage has double garage doors to drive through and store your boat out back! The neighbourhood is pure convenience meets charm: Grab your morning coffee or a fancy wine & cheese at Social Graces; enjoy dinner at 335 on the Ridge or Darios (your new regular spot) & Sip hazy IPAs at Brimstone Brewery. If you've started to grow a family - Turtle Club Daycare is just across the street! Bonus points: 200-amp electrical service for your future expansion dreams, plus Leaf Filter gutter guards so you can spend less time cleaning gutters and more time tasting local brews. 464 Gorham isn't just a house, it's a lifestyle. Move in, kick back, and let Ridgeway charm you. Warning: You may never want to leave. (id:61215)
5124 Canborough Road
West Lincoln, Ontario
YEAR ROUND WATERFRONT COTTAGE LIVING! What does "home" mean to you? A safe haven for your family to grow and thrive in? A welcoming house to host friends and enjoy making memories? Whichever definition you choose, this property fits the bill! An inviting Cape Cod style country feel home with a spacious yard on the Wellandport waterfront, offering a special place for a family to thrive in. An updated dock for fishing, kayaking, paddle boarding and soaking up the views! *** A fabulous feature are two driveways with an additional large finished garage with hydro, heat, hardwood flooring and a storage loft!! *** A finished sun room overlooking the river. An updated large bath with ensuite privilege and gorgeous views of the river. A Large flex space off the primary bedroom for a closet of your dreams, a studio, or office. A lovely potting/garden shed. There's so much to love here. Check out the photos and tour, make an appointment to come take a look, and then make this Your Niagara Home! (id:61215)
154 Melrose Avenue N
Hamilton, Ontario
Charming 1.5 Storey Home with Rental Potential in Hamilton! Welcome to this well-maintained 1.5 storey home offering 3 spacious bedrooms and 2.5bathrooms in a desirable Hamilton neighbourhood. The main floor features a bright and airy layout with a spacious living room, dining area, and kitchen. All accented by original hardwood floors plus a convenient 2-piece washroom. Upstairs, you'll find three generous-sized bedrooms, with one roughed-in for a kitchen, presenting an excellent opportunity to convert the second floor into a self-contained rental or in-law suite. A full, unfinished basement with a separate entrance and 3 piece washroom provides even more potential for additional living space. Enjoy your morning coffee on the charming covered front porch, or unwind in the park-like backyard, complete with a serene pond and handy storage shed. Don't miss this unique opportunity to own a versatile home with income potential in a prime location! (id:61215)
15 Loretta Drive
Niagara-On-The-Lake, Ontario
Welcome to your next chapter in the heart of Virgil, just minutes from historic downtown Niagara-on-the-Lake. This meticulously renovated all-brick bungalow offers 1,750 sq. ft. of stylish living with 2 bedrooms, 2 bathrooms, plus a versatile office that can easily serve as a third bedroom. Every inch of this home has been updated, blending modern finishes with timeless comfort. Step through the welcoming front entrance where vaulted 16-ft ceilings create an immediate sense of space and light. A spacious front office with large windows is ideal for working from home, hosting guests, or transforming into a third bedroom. The family room is warm and inviting, featuring updated flooring and a natural gas fireplace. Entertain with ease in the 25-ft custom eat-in kitchen, complete with Bosch built-in appliances, a gas stove, granite countertops, and an abundance of cabinetry. The open dining area provides the perfect backdrop for family meals or intimate gatherings. The primary suite boasts a generous walk-in closet and spa-inspired ensuite, while the second bedroom and main bathroom accommodate family and guests in style. A convenient laundry room with garage access adds everyday practicality .Outdoor Living Enjoy effortless indoor-outdoor living with a 20' x 10' covered patio (Lumon)ideal for barbeques, entertaining, or simply relaxing with a glass of Niagara wine. The fully fenced yard offers privacy and room to enjoy the outdoors. The massive, unfinished basement provides endless possibilities whether you envision a home theatre, gym, recreation room, or additional bedrooms. Nestled in Virgil, this home is just minutes from world-renowned wineries, golf courses, biking trails, marinas, fine dining, and boutique shopping. Its the perfect blend of small-town charm and modern convenience. Move-in ready and designed for easy living, this is a property you don't want to miss. FURNACE AND AC 2021 (id:61215)
1506 Ott Road
Fort Erie, Ontario
Welcome to your future home here at 1506 Ott Road in beautiful Stevensville! This raised bungalow is everything you've been looking for and more! As soon as you enter the home you are welcomed by a spacious foyer with custom wood railing and a short set of stairs leading up to your main level. On this floor, you will find the homes 3 bedrooms, a full 4 piece bathroom (redone 2023), kitchen, dining and living room. The living room offers tons of natural light pouring in from your bay window and flows seamlessly into your dining room with a cozy wood fireplace. The kitchen has tons of cupboards and the large window over your sink looks out at your expansive property; you will not be disappointed having to wash dishes here! Downstairs you'll be happy to see is fully finished and offers separate walk-up to the backyard. Equipped with the homes second full bathroom, storage/utility room and 2 recreation spaces. The basement also features a rough-in for kitchen set up making this very functional for finishing off for multi-generational living/in-law suite. If in-law suite isn't something you're looking to create, one of these rec rooms could be used as a fantastic man cave, theatre room, or fourth bedroom leaving the second space for endless opportunities. Heading out back you will be wow'd with the massive deck off the dining room patio doors to enjoy a very peaceful morning coffee while watching the sun come up and gazing out at your 1 acre property that is visited by deer and other wildlife. Country living never looked so good! Some notable updates include roof (2023 - with transferrable warranty), main floor flooring (2018), most doors (2018), central air (2018), central vacuum (2022). Come see Ott Road for yourself; it's even better in person! (id:61215)
4091 Dursley Crescent
Mississauga, Ontario
Entire house for rent. Stunning home in prime central location! This gorgeous home shows unlike any other ever sold in the area. Just move-in and enjoy. Custom built kitchens, quartz tops, hardwood flooring, crown molding, oak staircase with iron spindles, gas and wood fire places with stone finishes, master b/room with ensuite w/room, pot lights with walk out basement, covered patio, the main floor opens up to a beautiful deck with glass railings, security cameras and much more. Truly a must see! (id:61215)
305 Kennington Way
London South, Ontario
In an amicable neighbourhood, a fantastic, two-year-old townhouse is available for purchase. Beautiful Rockport Model is a two-story 1582 SQ FT townhome. 3-bedroom, 2.5-washroom family house in a newly built area of South London. Beautiful layout on the main floor, featuring an open-concept kitchen and a cozy family room. The large living room has a patio door to the rear yard and is open concept to the dinette & kitchen. Less than 7 mins from Walmart, Loblaws, Food Basics, and many branded restaurants. (id:61215)
69 Lloyd Davies Way
Hamilton, Ontario
Welcome to 69 Lloyd Davies Way, a stunning townhouse in Binbrook that still feels brand new. The main floor features an open-concept layout with a modern kitchen boasting two-tone shaker cabinets with crown moulding, stainless steel appliances, and plenty of space for a dining table, all flowing seamlessly into the bright living room with engineered hardwood, pot lights, large windows, and access to a private deck overlooking green space. The main level also features a convenient two-piece bathroom a large coat closet and access to the garage. Upstairs, a solid oak staircase leads to a spacious landing and a luxurious primary suite with double doors, a walk-in closet, and a beautifully upgraded ensuite with double sinks and a glass shower, along with two additional bright bedrooms and a full four-piece bathroom. With a single-car garage, full basement ready for your personal touch, and a prime location close to parks, schools, amenities, a short drive to the Red Hill Valley Parkway, and the Linc for easy commuting, this home combines style, comfort, and convenience in one perfect package. (id:61215)
134 Glen Morris Drive
St. Catharines, Ontario
Welcome to 134 Glen Morris Drive! This beautifully updated 3-bedroom main floor unit (not a basement) sits on a quiet, family-friendly street near the pen Centre. conveniently located in the sought-after south end of St. Catharine's, you'll be just minutes from highway, shopping, schools, and everyday amenities. Inside, the open concept layout features a modern kitchen with breakfast bar, spacious living and dining areas, and a brand new three piece bathroom. The main floor also offers 3 bright bedrooms, perfect for families or professionals. Step outside to a private backyard with a covered patio and in-ground saltwater pool-a perfect spot to relax and enjoy the summer months. Tenant pays 65% utilities. (id:61215)
148 Keelson Street
Welland, Ontario
Modern Brick Townhome in Welland Stylish Living with Backyard Oasis Welcome to this beautifully designed modern brick townhome in the heart of Welland, offering the perfect blend of comfort, style, and functionality. With 3 spacious bedrooms and 2.5 bathrooms, this home is ideal for families, professionals, or anyone looking for a turnkey property in a growing community. Step inside to an inviting open-concept main floor, perfect for entertaining or cozy nights in. The home features sleek modern finishings throughout, including hardwood stairs that add warmth and sophistication to the space. The primary suite is a private retreat, complete with a luxurious soaker tub in the ensuite the perfect place to unwind after a long day. Enjoy your morning coffee or host summer barbecues in the private backyard, a rare bonus in townhome living. (id:61215)
424 8th Concession Road E
Hamilton, Ontario
If you are looking for a peaceful country estate within minutes to the city and all amenities, this sophisticated farmhouse is for you.Welcome to 424 8th Concession East! This approx. 13.5-acre lands include hay fields, lawn and gardens, fruit trees and a pond for you to enjoy nature of treasures and all charming seasonal offerings.This home boasts approximately 4,000 square feet of luxurious finishes including all the "I wants" on the main floor and upper levels. The approx 3000 Sqft Office/Workshop offers you many options of useage. Fully reno from top to bottom, every detail was thoughtfully considered to ensure a seamless integration of the old and the new.Walk To Golf Course! 3 Min To Village Shopping (id:61215)
1611 Hetherington Drive
Peterborough, Ontario
Fantastic Opportunity With This Beautiful Bright Freehold Townhouse 3-bedrooms, 3-bathrooms.built in 2020 in the desirable north east end Peterborough. Enjoy a modern design, fully finished on all levels. Bright entrance leading to an open-concept living/dining area. Kitchen has all appliances, overlooking the backyard. On the 2nd Floor 3-bedrooms, 4-piece bathroom,Master bedroom is spacious with a walk-in closet and an ensuite bathroom, Conveniently Laundry 2nd floor. Unfinished Basement. No window blinds. An attached single garage. Perfect for family or first-time buyers or INVESTORS. This home is move-in ready. Don't miss out! (id:61215)

