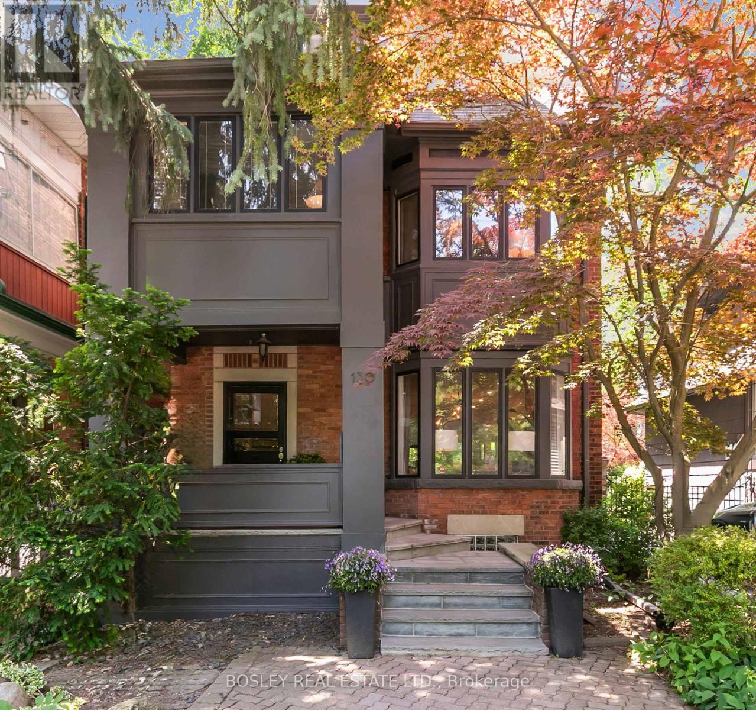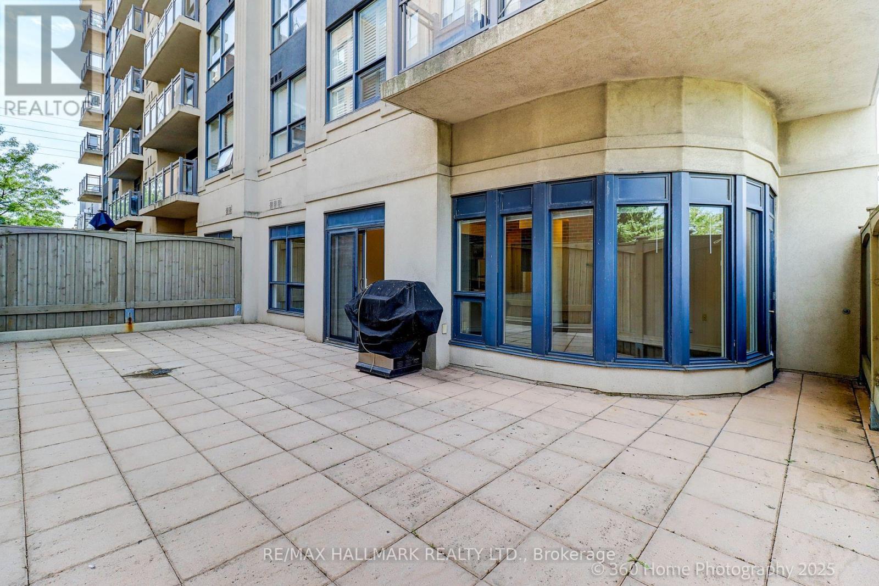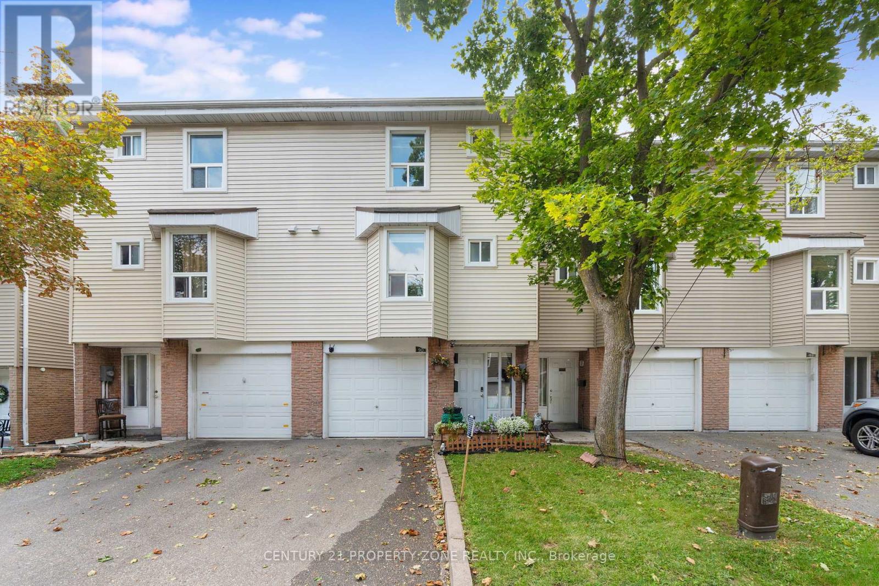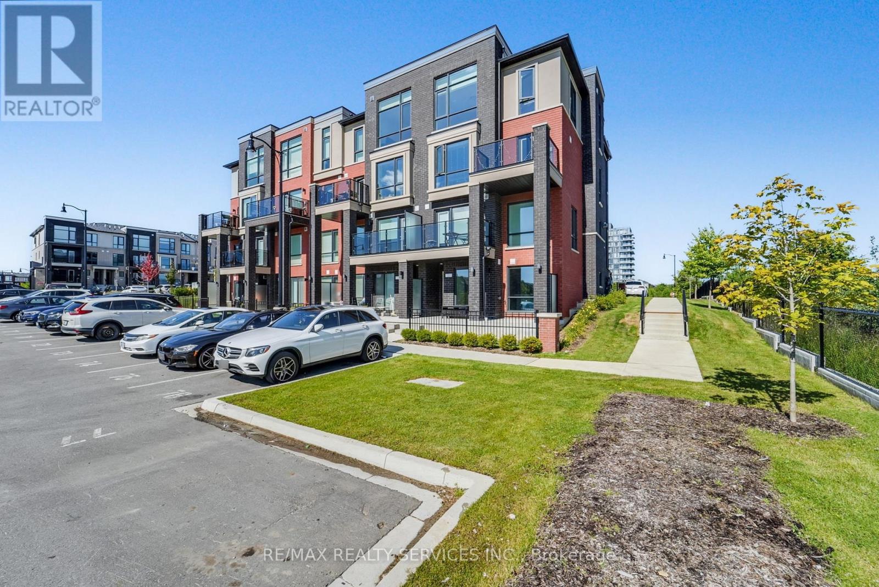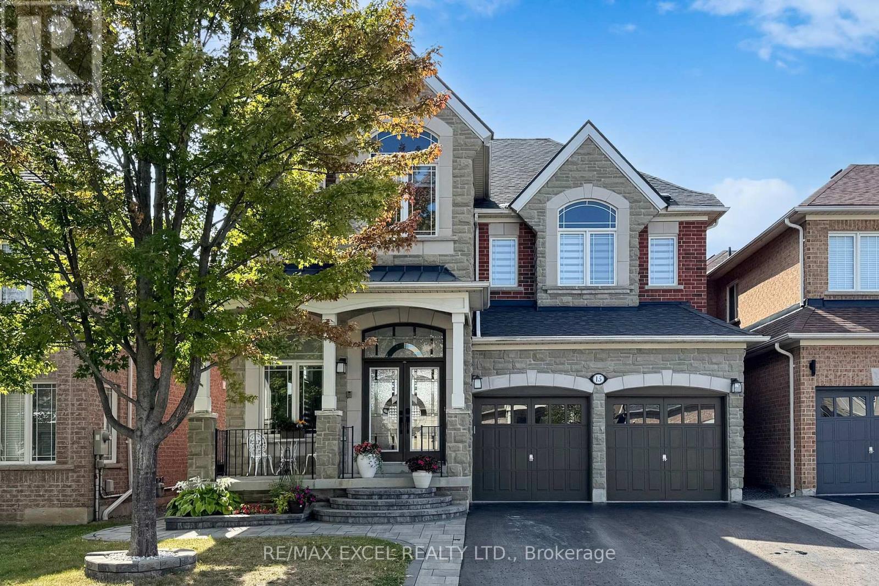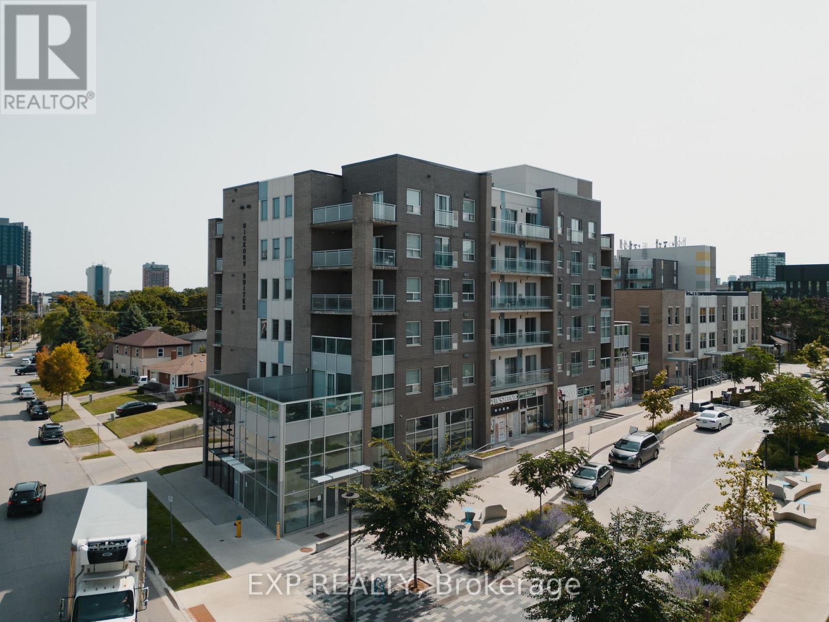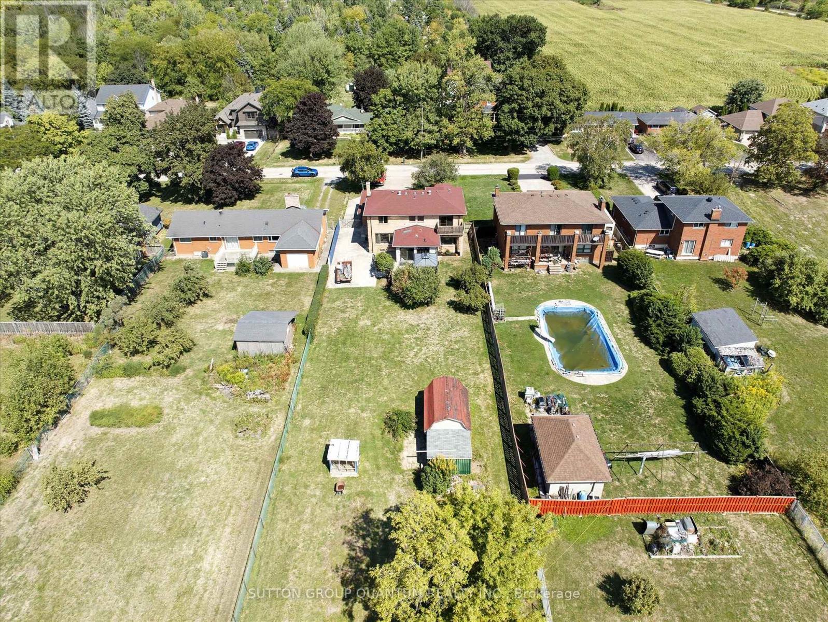Team Finora | Dan Kate and Jodie Finora | Niagara's Top Realtors | ReMax Niagara Realty Ltd.
Listings
143 Parkmount Road
Toronto, Ontario
Looking to upsize in a coveted family neighborhood, invest in a high-performing property, or find the perfect solution for multi-generational living? Welcome to 143 Parkmount Rd, a beautifully updated detached home in vibrant Greenwood-Coxwell-consistently ranked among Torontos top ten neighborhoods. This rare legal triplex offers two legal basement suites generating $3,000+/month in rental income, plus a massive detached 20x40 garage with a fully finished studio including HVAC and a 3-piece bath-ideal as a rental unit, home office, or guest suite. Currently a music studio. Proven Airbnb Superhost with over $60K annual income. Annual rental income over $90k!! Enjoy a designer kitchen, spa-inspired bathroom, huge outdoor oasis with hot tub. Steps to the Danforth, subway stations, and gorgeous Monarch Park. Walking distance to Monarch Park Collegiate (IB Program), and the new École Secondaire Michelle-O'Bonsawin. Perfect Garden Suite Opportunity with plans available to build second floor on existing garage. MAssive 3rd floor attic which can be converted to living space. Tons of future equity opportunities. (id:61215)
4701 - 89 Church Street
Toronto, Ontario
Welcome To The Saint Condos! Bright and modern 1-bedroom suite in one of Torontos most sought-after new buildings. This thoughtfully designed unit with 9 Foot Ceilings features an open-concept layout, floor-to-ceiling windows, and sleek finishes throughout. The contemporary kitchen boasts integrated appliances, quartz countertops, and ample storage. Enjoy a spacious bedroom with large closet, a spa-inspired 3-piece bath, and a private balcony with stunning city views.Building Amenities include State-of-the-art wellness facilities, fitness centre, yoga studio, co-working spaces, sauna, and rooftop terrace with panoramic views.Prime Location with Steps to St. Lawrence Market, the Financial District, TMU, transit, shops, and vibrant downtown dining & nightlife.Perfect for young professionals or anyone seeking stylish city living in the heart of Toronto. (id:61215)
57 Robert Berry Crescent
King, Ontario
This stunning 4-bedroom, 4-bath end-unit link home with a double car garage is perfectly positioned on a premium corner lot in one of King City's most sought-after communities. Offering 2,390 sq. ft. above grade, the home is filled with natural light thanks to its desirable south-facing exposure. The main floor boasts soaring ceilings and hardwood throughout, creating an open, elegant flow. The upgraded kitchen is a true centerpiece, featuring stainless steel appliances, a stylish backsplash, and an open-concept design that's perfect for both everyday living and entertaining. The professionally finished basement extends the living space, complete with high ceilings, pot lights, a spacious recreation area, a cozy wine cellar, and a full 4-piece bath. Step outside to a beautifully landscaped, private backyard with a deck ideal for summer barbecues or quiet evenings at home. Fully landscaped front to back, this property offers both curb appeal and privacy. With thoughtful upgrades, quality finishes, and a modern layout designed for todays lifestyle, this home truly has it all. Don't miss the opportunity to make it yours this one is a must-see! (id:61215)
130 Glen Road
Toronto, Ontario
Nestled in the heart of North Rosedale on one of Toronto's most iconic streets, stunning detached 4+1 bedroom, 4 bath home on a 28.5 x 128.5 ft lot is the perfect blend of sophisticated design and family friendly comfort. Thoughtfully reimagined by the current owners, the home offers exceptional flow, abundant natural light, and flexible living spaces for modern families. Main floor is a showstopper, w floor to ceiling west facing sliding door that lead to the backyard and bathes the open concept living/dining areas in sunlight throughout the day. Gorgeous hardwood floors run throughout, complementing the elegant wood-burning fireplace and the beautifully updated eat-in kitchen featuring stainless steel appliances, a breakfast bar, and exceptional storage. Perfect for entertaining, open concept dining area easily accommodates holiday gatherings or casual family dinners, while the adjacent formal living room creates a cozy and refined atmosphere. Second floor offers a primary retreat with a 5-piece ensuite, walk-in closet, and additional built-in storage. Across the hall, a second spacious bedroom with built-in storage and a home office nook is then next door to a welcoming family room, complete with a second wood-burning fireplace. The family room could easily be converted into a fifth bedroom if desired. Third floor features two more light filled, generously sized bedrooms with built-in closets that share a beautifully renovated 4-piece bathroom. Laundry area completes this upper level, adding to the homes exceptional functionality. Lower level is home to an entertainment room, ample storage and a potential bedroom. Complimented by the side entrance to the home, this space offers an ideal setup for a nanny suite or guest room. Outside, the fully fenced in private west-facing backyard features a sun soaked deck complimented by a seasonal tree canopy and an integrated stonework below. The backyard also provides convenient access to a spacious one-car garage. (id:61215)
105 - 872 Sheppard Avenue W
Toronto, Ontario
Super Rare find! 1st floor former model, corner unit with huge private 700 sq ft terrace! Nothing else like this on the market! Almost 1,000 sq ft inside with a split bedroom plan and sunfilled main living area with curved multi paned windows. 10 ft ceilings throughout! Granite and stainless steel appliances in kitchen with breakfast bar. 2 full 4 piece bathrooms. Huge closets in both bedrooms. Laminate and ceramic floors throughout. Unit has unique private secure storage room. 1 parking space included. Perfect unit for entertaining, young families, or those with pets. Almost like having your own backyard! Walk to the Sheppard West Subway, places of worship, top rated schools, and more! 1st time on the market from origional owner! Ready to move into! Available immediately! (id:61215)
90 Enmount Drive
Brampton, Ontario
Welcome to 90 Enmount Drive, a completely remodeled and thoughtfully redesigned 3-storey condominium townhouse located in the highly sought-after Southgate community of Brampton. This stunning home perfectly blends modern style with functionality, featuring a spacious open-concept living and dining area enhanced by elegant laminate flooring throughout and potlights on the main floor. The beautifully upgraded kitchen boasts quartz countertops, stainlesssteel appliances, and extended cabinetry for extra storage. Upstairs, youll find threegenerously sized bedrooms, each with built-in closet organizers, and a fully renovated bathroom with a sleek glass shower and full tile surround. Enjoy the convenience of direct garage accessinto the home, as well as a finished walkout basement that opens to a private patio and backyard, backing onto the community pool ideal for relaxing or entertaining. Perfectly located close to schools, shopping, parks, and public transportation, this move-in ready home offers the perfect combination of comfort, style, and convenience. Don't wait schedule your private showing today! (id:61215)
4193 Claypine Rise
Mississauga, Ontario
Welcome to 4193 Claypine Rise, an upgraded 2-storey detached home that blends luxury, comfort & family-friendly design. With 4 generous bedroomsthree with walk-in closetsfloors finished in oak hardwood, this home is tailored for modern living. Two bedrooms showcase custom wainscotting, while designer fixtures & a smart lighting system integrate with Google Home or Apple HomeKit for convenience.At the heart of the home is the open-concept gourmet kitchen, crafted for both daily living & culinary passion. A chef will appreciate the Miele double ovens with warming drawer, Miele cooktop, Panasonic under-counter microwave, built-in Jenn-Air French door fridge, Bosch dishwasher, Vent-A-Hood exhaust, plus a sun-filled garden window ideal for herbs.Open to the kitchens dining area, the family room is a bright & versatile space with oak flooring, sunny west exposure, a sliding door walkout to cedar deck & a gas fireplace as its focal pointperfect for casual family living or entertaining.The living room is spacious & welcoming, framed by bay windows that flood the space with light. Finished with crown moulding, wainscotting & a custom mantel around the gas fireplace, its a refined gathering place.The entertainers basement is open & inviting, featuring a fireplace with mantel, LED pot lights, 5.1 surrounded ready with high end in ceiling rears included, a spacious 3-pc bath featuring a glass shower enclosure, workshop & storage.Outdoors, enjoy a landscaped garden with custom ambient lighting, creating a resort-inspired patio space. Quality, longevity & low maintenance were priorities when adding a 350+ sq. ft. cedar deck, premium built-to-last metal roof & vinyl siding, complementing the homes robust brick exterior. A 200-amp service is ready for future upgrades like a pool.Set in a friendly Mississauga neighbourhood, Claypine Rise offers proximity to top schools, trails, parks & shopping, with easy access to transit, Pearson Airport & highways. (id:61215)
26 Beach Road
Kawartha Lakes, Ontario
Escape to the waterfront in Kawartha Lakes! This stunning 4-season custom home offers 2,700+ sq ft of beautifully designed living space on the peaceful shores of Lake Scugog, part of the scenic Trent-Severn Waterway. Perfect for families, retirees, investors, or anyone dreaming of a relaxed lakeside lifestyle with year-round recreation just outside your door. From the moment you enter, you're greeted by soaring vaulted ceilings, expansive floor-to-ceiling windows, and engineered hardwood flooring that flows throughout the main living areas. The open-concept great room impresses with exposed beams, a cozy propane fireplace, and a walkout to a spacious cedar deck overlooking the water, ideal for entertaining or quiet morning coffee. The chef-inspired kitchen blends style and function with granite countertops, a large island, built-in appliances, a beverage & wine fridge, designer lighting, and custom wainscoting. Every detail has been thoughtfully curated for comfort and elegance. The main level includes two large bedrooms with double closets and ceiling fans, while the lofted primary suite offers a private sanctuary with panoramic lake views, vaulted ceilings, a sitting area, and a luxurious ensuite with a glass shower and soaker tub. Downstairs, the walkout basement is fully finished and perfect for guests or multi-generational living. It features a spacious rec room with a bold 3D mural accent wall, a kitchenette with island, crown moulding, pot lights, a 4th bedroom, a 3-pc bath, and direct access to the stone patio and landscaped lakeside yard. Located just a short walk to Sand Bar Beach and public boat launch, and only minutes to Port Perry and Lindsay for shopping, restaurants, and hospitals. Enjoy boating, swimming, skating, snowmobiling, and fishing right at your doorstep. Only 1.5 hours to Toronto!A rare blend of luxury, comfort, and natural beauty. Don't miss this one! (id:61215)
13 - 155 Veterans Drive
Brampton, Ontario
Welcome to This Stunning End-Unit Townhome by Rosehaven Homes in Northwest Brampton! Fronting a Serene Green Space, This Move-in Ready Home Offers No Stairs. Enjoy a Bright, Spacious Living Area, Upgraded Kitchen With Quartz Countertops, Centre Island, and Stainless Steel Appliances, Plus Premium Flooring Throughout. Both Bedrooms Are Generous, With Fully Upgraded Bathrooms for Modern Comfort. Perfect for First-Time Buyers, Downsizers, or Savvy Investors. Prime Location by Mississauga Rd. Located in Northwest Brampton. Just Minutes From Brampton Transit & Go Station. Close To All Amenities, Including the Plaza, Library, School, Park, and Bus Routes. (id:61215)
15 Salvage Street
Ajax, Ontario
Welcome to this beautifully maintained home in the highly sought-after Castlefields neighbourhood! Step inside to a bright, open-concept layout with soaring 12' ceilings on the main floor, creating an airy and inviting space. Hardwood flooring flows seamlessly throughout the main and second levels. The upgraded kitchen boasts granite countertops, premium cabinetry, and ample storage ideal for both everyday living and entertaining. Freshly and professionally painted interiors add to the homes move-in-ready appeal. Retreat to the luxurious primary suite, showcasing 11' ceilings, a spa-like five-piece ensuite with dual vanities, soaker tub, and separate shower, plus a massive walk-in closet. A basement bathroom rough-in offers future customization potential. This home has been meticulously updated with thousands spent on upgrades: Stove (2023) Dishwasher (2023) Furnace (2021) Landscaping (2021), Ensuite Bathroom (2021) HWT (2019) Roof(2017) Nestled in a family-friendly community, this property combines quality craftsmanship, modern finishes, and thoughtful renovations truly a home you can move right into and enjoy. Minutes To Schools, Recreation Centre, Walking Trails, Shopping, Go Trains & 401. Don't miss your chance to own this exceptional property! (id:61215)
H302 - 62 Balsam Street
Waterloo, Ontario
Discover a rare opportunity in the heart of Waterloo a spacious and meticulously maintained 900+ sq. ft. condo that blends comfort, style, and unbeatable convenience. Just steps from Wilfrid Laurier University and minutes to the University of Waterloo, this modern residence is an excellent choice for first-time buyers, professionals, or investors seeking a turnkey property in a prime location. Featuring a functional layout with 1 bedroom, a large den, and 2 full bathrooms, this home offers flexible living options, including the potential for shared accommodation. The open-concept kitchen showcases a breakfast bar, full-size appliances, and a built-in dishwasher, while the southwest-facing floor-to-ceiling windows fill the space with natural light. Each room offers direct access to the private 100+ sq. ft. balcony overlooking the vibrant Woonerf streetscape. The primary bedroom includes a walk-in closet and a private 4-piece ensuite, while a second full bathroom and in-suite laundry add everyday convenience. One extra-wide underground parking space ideally located near the elevator and large enough for an SUV or minivan is also included. Residents enjoy professional management, a strong reserve fund, and amenities such as a rooftop terrace, study lounge, bike room, secured entry, and visitor parking. High-speed internet is also included in condo fees. Whether you're looking for a personal residence or an investment in Waterloos thriving housing market, this property offers exceptional value and long-term potential. (id:61215)
729 Winston Road
Grimsby, Ontario
Jump! Opportunity of a lifetime. Well-built, lovingly cared-for custom home on massive 66 by 362 lot! Over 4000 sq ft of living space. In-law suite potential with separate entrance.The star of the show is the stunning gourmet kitchen with 2 sinks, artisan granite, huge centre island, walk-in pantry, quality SS appliances and breakfast area. Magnificent view of the massive backyard filled with fruit trees, custom deck and pergola.The potential here is enormous with its charming wood-burning fireplace, custom ceilings, hardwood floors, bright big windows, large garage with inside entry, and parking for 6 cars on the driveway.Situated in a lovely, safe, family-friendly area, with an easy walk to the lake and school. Minutes to 50 Point Conservation, marina, Grimsby Beach, shopping, restaurants and quick highway access for commuters.You truly wont find another opportunity like this again. So act fast! (id:61215)




