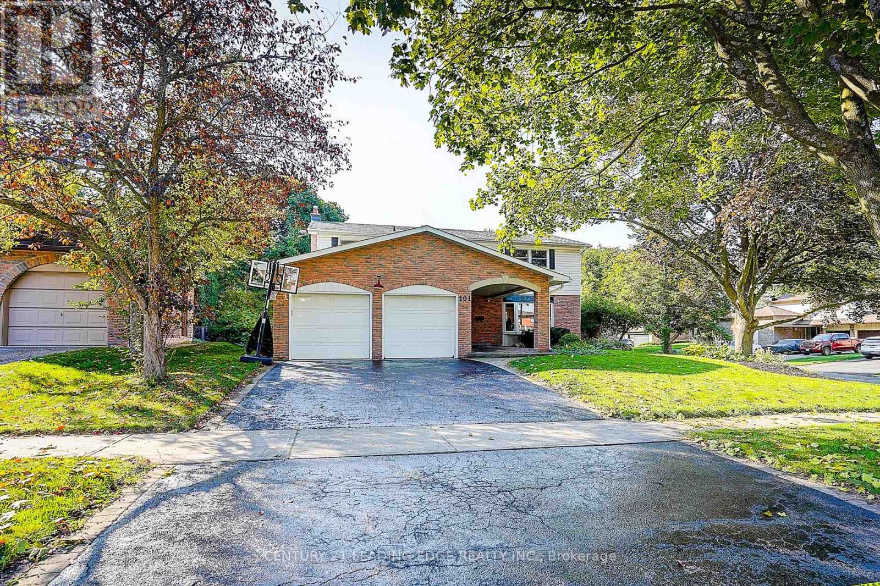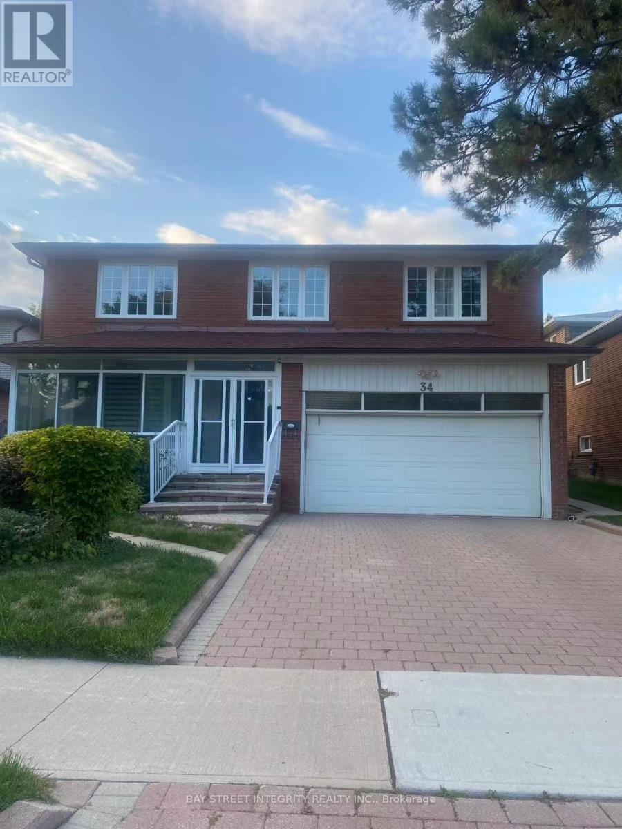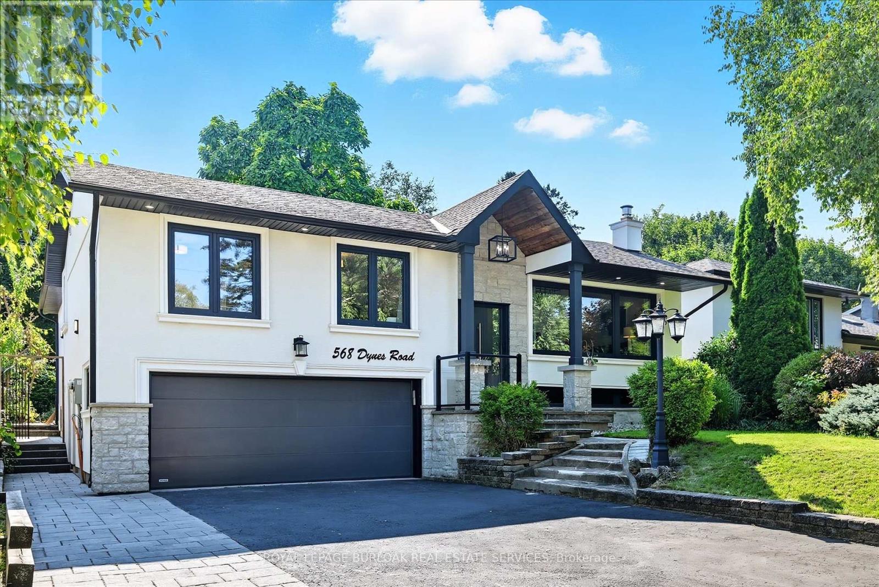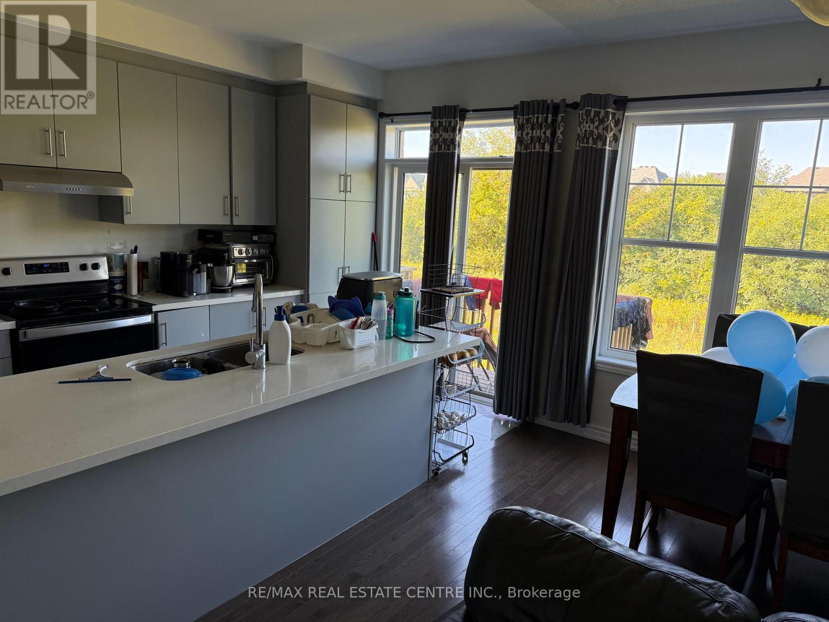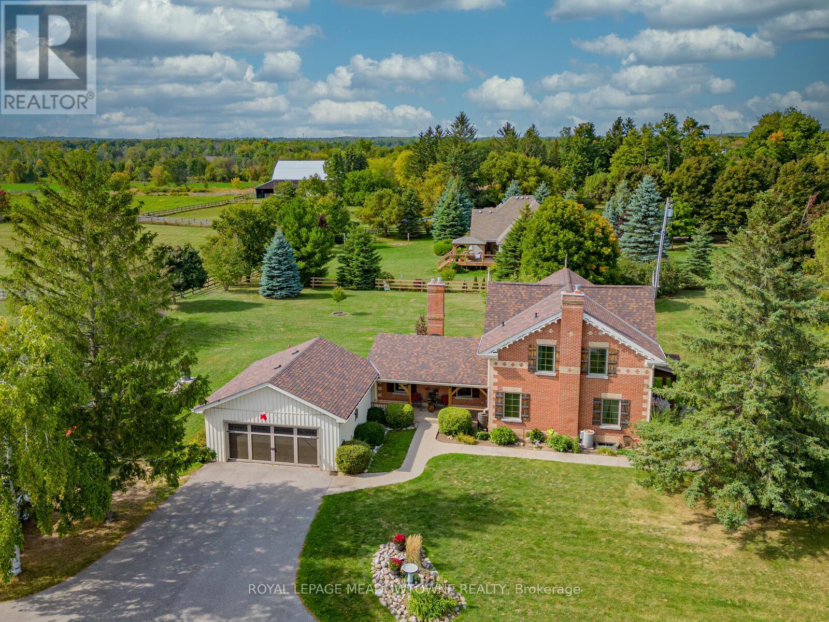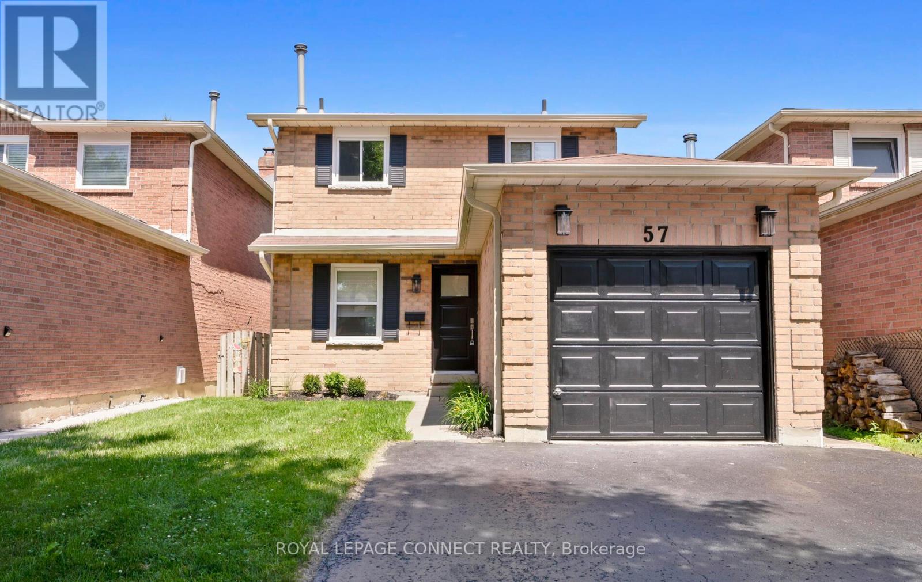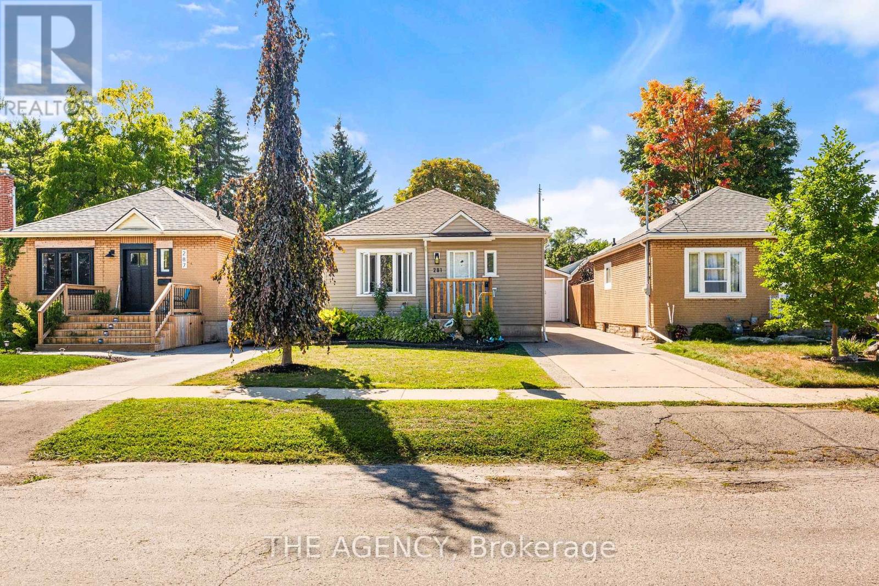Team Finora | Dan Kate and Jodie Finora | Niagara's Top Realtors | ReMax Niagara Realty Ltd.
Listings
101 Ramona Boulevard
Markham, Ontario
Welcome to this one of a kind unique family detached home with front classic porch in the highly sought-after Markham Village, set on a premium corner lot that provides both curb appeal and extra privacy. With 5 generously sized bedrooms and 3 bathrooms, a home perfect for growing families or families of all sizes & all move in ready. Modern berber carpet on 2nd Floor & Basement. Step inside this thoughtfully maintained property that features hand scraped hardwood floors throughout the main floor creating a seamless space from room to room. At the heart of the home boasts an antique modern custom white kitchen with quartz countertops, backsplash, stainless steel appliances, pot lights, and a bright eat-in breakfast nook that overlooks the backyard and tranquil pond. Bright and warm family room with bay window overlooking the front yard. Living room with a wood burning fireplace and a walkout to the backyard. Convenience with mudroom, separate side entrance w/ main floor laundry. The primary bedroom offers dual closets and a 4 piece ensuite. The basement features a large rec area w/ wet bar and lots of space for potential to redecorate. Step outside to the breathtaking Tranquil Soothing Ponds, Waterfall & Stream, Flagstone Pathways, Deck, Multiple Patio Areas, Pergola & Privacy. (id:61215)
3 Joiner Circle
Whitchurch-Stouffville, Ontario
No Holdback and Motivated Seller! Modern Luxury Unveiled - Welcome to 3 Joiner Circle! This brand-new 4-bedroom, 4-bathroom detached home is thoughtfully designed for real life. Beautiful, functional, and sitting on the largest lot in this sought-after new community. Whether you're growing your family or simply craving more space, this home delivers in every way. Step inside to a bright, open-concept main floor with soaring 10-foot ceilings and upgraded hardwood floors throughout. The layout feels airy and inviting while still offering defined spaces for daily life and entertaining. At the heart of it all is a stunning eat-in kitchen featuring brand-new stainless steel appliances, a walk-in butler's pantry, and plenty of space for casual breakfasts, weeknight dinners, or late-night chats. The main living and dining areas are designed to bring people together. Perfect for everything from hosting family holidays to movie nights on the couch. Upstairs, every bedroom comes with its own ensuite and generous closet, giving everyone their own personal retreat. The secluded primary suite is especially impressive, with room for a California king, two walk-in closets, and a luxurious 5-piece ensuite that feels like your own private spa. The basement is full of potential, with 9-foot ceilings, large above-grade windows, and rough-ins for a gas fireplace and bathroom. It is ideal for creating a playroom, home gym, or In-law suite with a separate entrance down the road. Outside, the pool-sized backyard gives you space to dream and think of outdoor dining, a garden, a swing set, or a future pool. And with parks, schools, and amenities coming soon to the neighbourhood, this is a one-of-a-kind community you'll be happy to grow into. (id:61215)
#97 - 80 Acorn Place
Mississauga, Ontario
Excellent Location In The Heart Of Mississauga! Well Maintained spacious 3 Bedrooms With 3 Washrooms, has Finished Basement and Walk out To Backyard. Kitchen With Quartz Counter, Ceramic Backsplash & Ceramic Floor. Ideal kitchen layout With Eat In Breakfast Area, provides lots of shelves and cabinets and Juliette Balcony. Open Concept Living & Dining Room With Powder Room. Hardwood on Main Floor & Laminate Floors on upper and lower Levels. Primary Bedroom with Walk In Closet and 4 Pc Ensuite. (All Room Closets with Closet Organizer). The finished walk-out basement offers versatile space for a home office, recreation room, or an additional bedroom. Enjoy the convenience of direct Garage entry and ample storage space. Set in a quiet, family-friendly neighborhood with ample visitor parking, childrens play area in the complex. Close To Schools, Shops, Square One Shopping, Transit, Hwy 403 & Hurontario. Close to GO Station, major highways, and the upcoming LRT.Ready to move in. (id:61215)
Basement (Side Door) - 34 Clovercrest Road
Toronto, Ontario
Looking for the perfect place to call home? This separate entrance is bright and spacious basement apartment offers unbeatable convenience and comfort in one of the city's most desirable neighborhoods! Spacious layout with separate entrance for privacy. Perfect for student and professional. Prime Location & Easy Transit: Minutes to major highways (Hwy 401 & DVP) quick access across the GTA. Steps to TTC bus stops and close to subway stations easy downtown commute Everything You Need Nearby: Close to Fairview Mall & Shops at Don Mills shopping, dining, and entertainment at your fingertips. Grocery stores (T&T, Loblaws, No Frills, Metro, Costco) just minutes away. Walkable distance to parks and community centers Healthcare & Education: Near North York General Hospital and multiple family clinics. Surrounded by excellent schools and colleges. Safe and quiet neighborhood. Convenient access to all daily needs. Comfortable living with everything just around the corner. (id:61215)
568 Dynes Road
Burlington, Ontario
Professionally designed European inspired raised bungalow. Over 3700 sf of living space with 5 bedrooms,4 baths, 2 kitchens, 2 laundry rooms, and a separate entrance on the lower level with above grade windows. Perfect for large families, in-law potential in lower level. With a large mature lot, and a modern stone and stucco exterior this home grabs attention immediately. Step inside to your gorgeous modern kitchen with skylights, oversized island with counter-top range, quartz c-top, vaulted ceilings & breakfast bar. This is the heart of the home with venetian plaster fireplace, large warm family room & two juliette glass balconies. Massive master retreat with 6 pc ensuite and walk-out sun-deck. Perfect place to enjoy a coffee. Designer baths throughout. Move in and enjoy. Double garage with ample parking for large families. Great neighbourhood close to schools, public transit, highway access, all amenities and parks (id:61215)
84 Ball Street
Niagara-On-The-Lake, Ontario
Experience the wonderful lifestyle of one of Niagara-on-the-Lakes most prestigious neighbourhoods, right in the heart of Old Town and just steps from where the Niagara River meets Lake Ontario. Sailing, golfing, parks, the marina, boutiques, fine dining, and world-class theatre are all nearby, immersing you in one of Canada's most celebrated communities. Designed by ACK Architects and custom built by Pym & Cooper, this modern masterpiece is surrounded by professional landscaping and blends striking architecture with refined details. A dramatic foyer with 20-foot peaked windows fills the home with natural light, setting the stage for open-concept living with 9-foot ceilings, engineered hardwood floors, and a sleek linear gas fireplace. Built-in speakers enhance atmosphere, while soundproof insulation adds privacy. The chefs kitchen with centre island features quartz countertops, tiled backsplash, and high-end appliances including Sub-Zero, Wolf, Miele, and Sharp. A beverage and coffee station with bar fridge and lighted cabinetry elevate the space, while a pantry wall with slide-out drawers adds everyday practicality. Upstairs, the primary suite impresses with 9-foot ceilings and 10-foot sliding doors to a long balcony offering seasonal river views through mature trees just a few doors away. A spa-inspired ensuite includes heated floors, a large glass shower, and a double vanity with under-cabinet lighting, complemented by a spacious walk-in closet ready for your custom design. Two bedrooms share a stylish bath with soaker tub and shower, while a laundry with LG appliances and cabinetry adds convenience. Other highlights include a chic powder room with concrete sink, extensive pot lighting and hardwired blinds, pre-wiring for security, an open staircase to the unfinished lower level with roughed-in bath, and direct access to the high-ceilinged garage with LiftMaster opener. This home is a rare find - modern luxury surrounded by natural beauty and a timeless history. (id:61215)
26 - 26 Paradise Way E
Whitby, Ontario
Welcome to 26 Paradise Way Executive townhouse built by Minto. Don't lose this opportunity To Live In This Gem of a home. Featuring 3 Beds, 3 Baths And Finished W/O Basement That Overlooks The Ravine. No Neighbours Behind. This residence offers three spacious bedrooms and three well-appointed bathrooms, providing ample space for comfortable living. The expansive primary suite features a spa-like 5-piece ensuite bathroom, including dual sinks and soaker tub. Don't forget the big walk-in closet. The finished walk-out basement overlooks a serene ravine, ensuring privacy with no neighbors behind. The modern kitchen boasts an open-concept layout, perfect for both daily living and entertaining. Located just minutes from shopping centers, public transit, reputable schools, and various amenities, this townhouse combines luxury with convenience. Don't miss the opportunity to call this exceptional property home. (id:61215)
51 Ebury Drive
Brampton, Ontario
Prime Location in a friendly neighborhood, Semi-Detached House, Three good Sized Bedrooms, 9' Ceiling On (Main) and Upgraded Kitchen with Stainless Steel Appliances, with stylish backsplash, The whole house has a Air Circulation filtration system, Tankless Water Heater, Upper Floor Laundry, Double Door Entry . Extended Driveway, finished basement and Separate Side Entrance to the Basement , a Separate 2nd Laundry in the basement, Lots of Natural Light, Master B/R With an ensuite and walk-in Closet. Walk to Elementary & David Suzuki Sec. School, Transit, Place of Worship ( Brampton Triveni Mandir ), Shopping Plaza, Park, All Amenities, Cricket Ground, Soccer Field, Baseball Ground. (id:61215)
14214 Eighth Line
Halton Hills, Ontario
Built in 1981; This Charming Victorian-Style Farmhouse is Fully Renovated!Beautifully updated from top to bottom, this sun-filled Beauty offers 3+1 bedrooms, 4 bathrooms, and a spacious layout perfect for family living. The main floor features a bright eat-in kitchen, family room with walkouts, and seamless indoor-outdoor flow.Upstairs boasts a large primary bedroom with ensuite, plus 2 additional bedrooms and a 4-pc bath. The finished lower level includes a generous rec room and extra bedroom.Set on a flat, fully fenced lot with Renovated 5 Stall Barn (Room for 2 More), heated tack room with hot and cold water, new electrical, new concrete pad and internet hardwired out to barn. New hydrant, Nelson heated Waterer & Upgraded Fencing. Prime location just 10 mins to Georgetown, Erin, Acton & GO Station. Country charm with city convenience! Updates Include - Furnace (2023)Windows (2014),Exterior Doors(2014), Roof (2014), Kitchen (2019) Basement Bathroom (2024) (id:61215)
57 Daniels Crescent
Ajax, Ontario
Beautiful Tree Lined Street, Family Friendly Neighborhood, Steps to Westney Heights P.S. This Move In Ready Starter Detached Home Features; 3 Bedroom Starter Home, Close to, Public Transit, Shopping, Community Centre, 401 and 407 access. Improvements Include; New Windows and Sils (2024), Kitchen with Quartz Countertops (2025), New Fridge, Stove, Dishwasher, & Over Range Microwave, Renovated Washroom (2nd Floor), Freshly Painted Throughout, New Berber Broadloom, New Vinyl Flooring, New Eaves and Downspouts (2024), New Light Fixtures. Private Backyard with Perennials and Room to Entertain (id:61215)
82 Oriole Road
Toronto, Ontario
A rare and much desired condominium townhouse at the renowned Lonsdale! approx 3400 sq feet plus 1975 sq feet lower level of elegant space to create your personal vision! 2+1 bedrooms, dressing area in Primary bedroom. Main floor has soaring ceilings with living room dining room and family room. Large eat-in kitchen with walk out to west facing large patio. The garage is an oversized double with direct access into the home. This is the one you have been waiting for. (id:61215)
291 Maple Avenue
Kitchener, Ontario
Welcome to this stunning, fully renovated bungalow in Kitchener's highly sought-after Northward neighborhood. This home has been thoughtfully updated from top to bottom. The bright, open-concept main floor features a brand-new white kitchen with granite countertops, chrome appliances, pot lights, complete with a barn door that adds a touch of farmhouse charm. The spacious main bathroom offers a luxurious retreat, complete with a freestanding tub, glass shower, and double vanity. The primary bedroom includes ensuite privilege, providing added comfort and convenience. Extensive renovations completed in the last seven years include a new kitchen, bathroom, updated wiring and plumbing, and spray foam insulation. The roof and windows were also replaced within the last eight years. A detached single-car garage with an attached workshop offers plenty of space for parking, storage, or hobbies. The basement includes potential for a second bedroom, adding flexibility for growing families or guests. Ideally located close to hospitals, schools, parks, Uptown Waterloo, and Downtown Kitchener, this move-in-ready home offers modern living in one of the city's most desirable neighborhoods. (id:61215)

