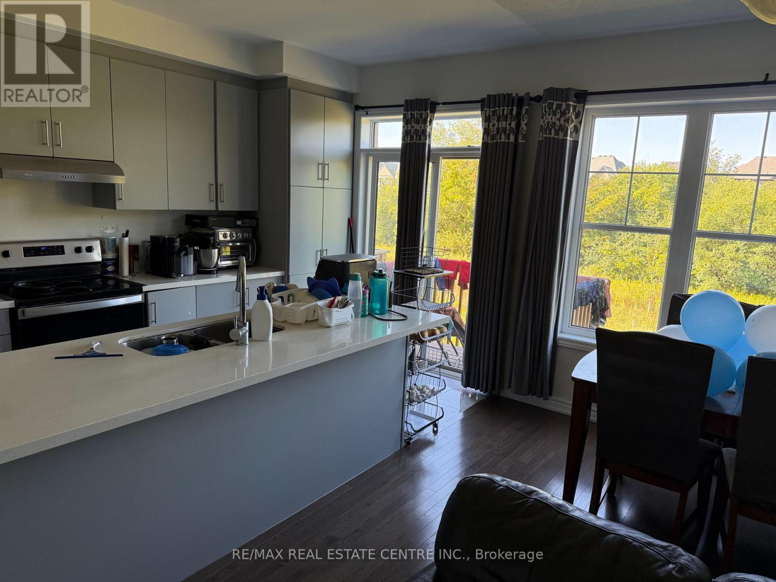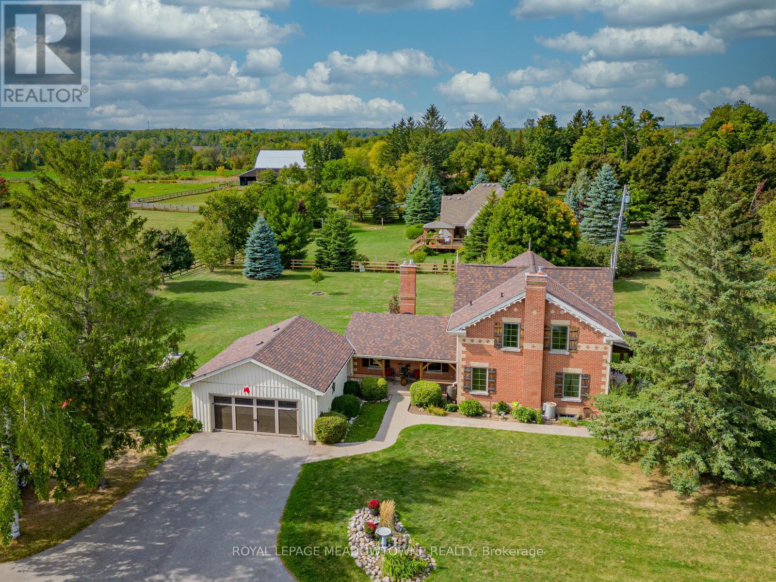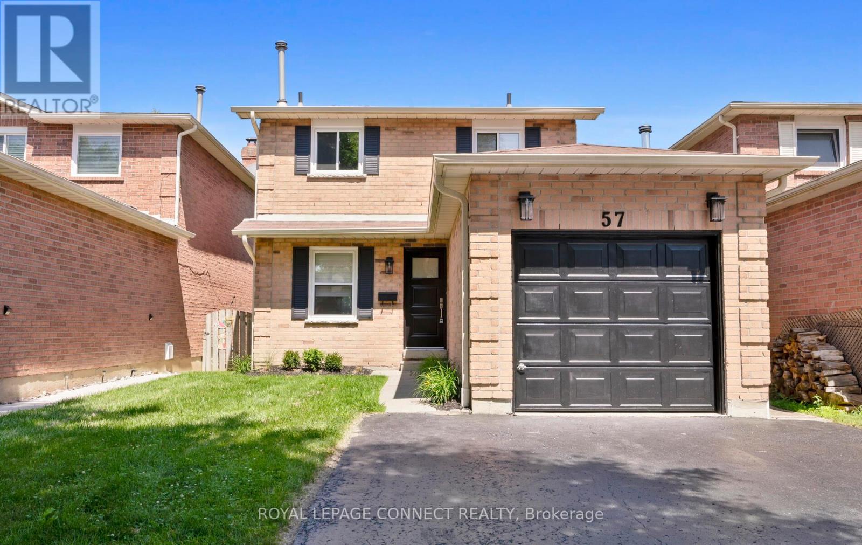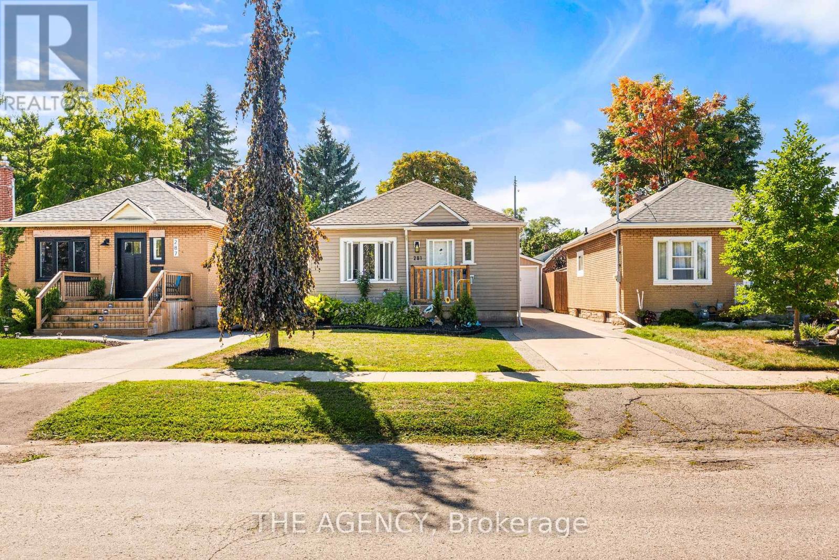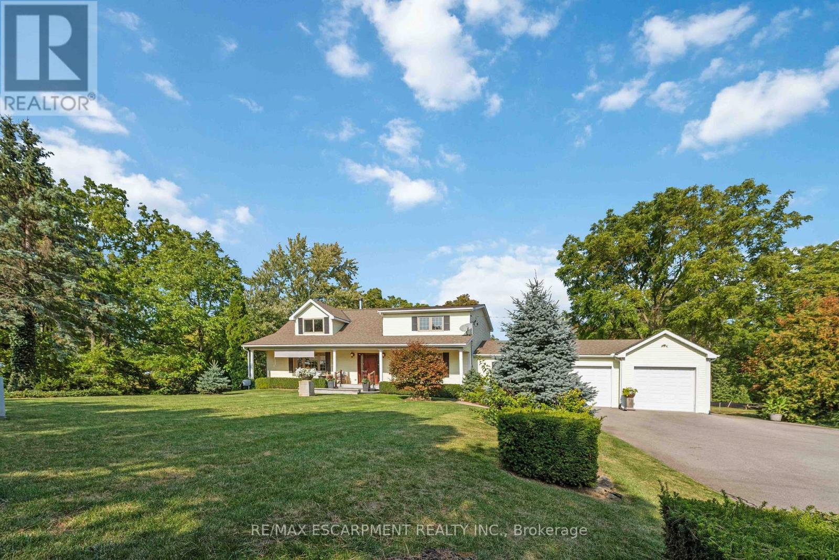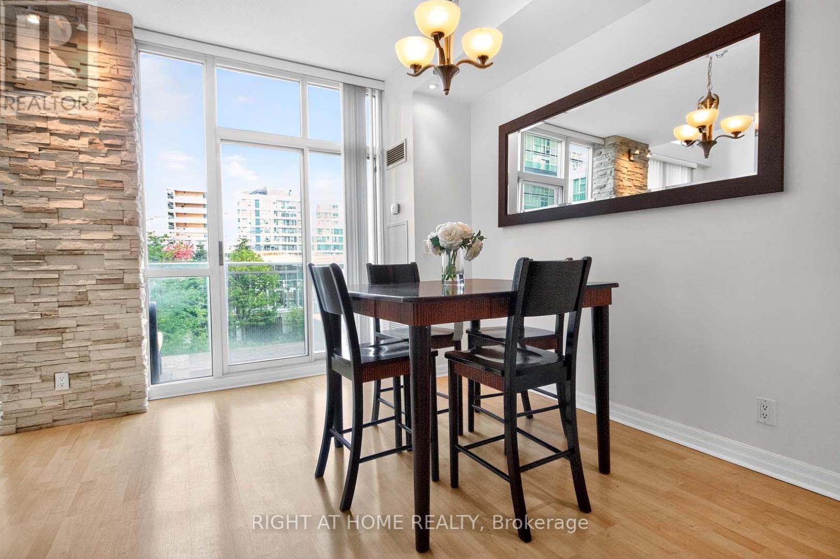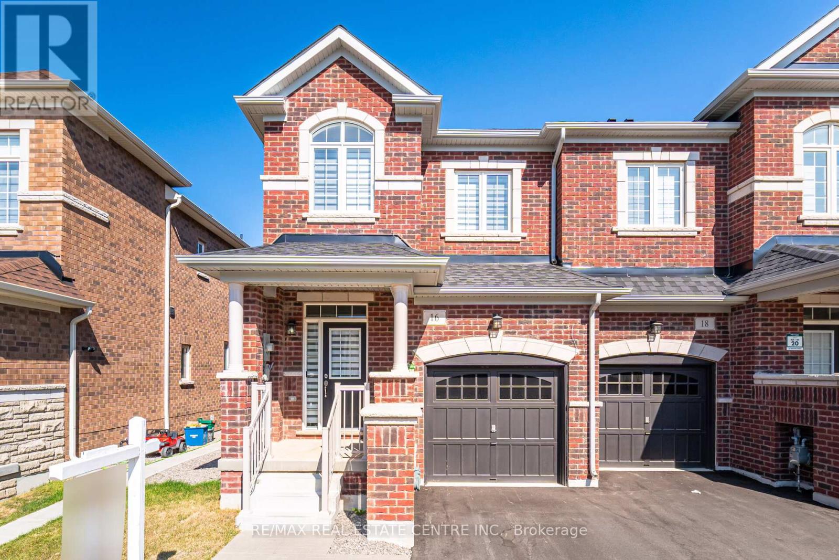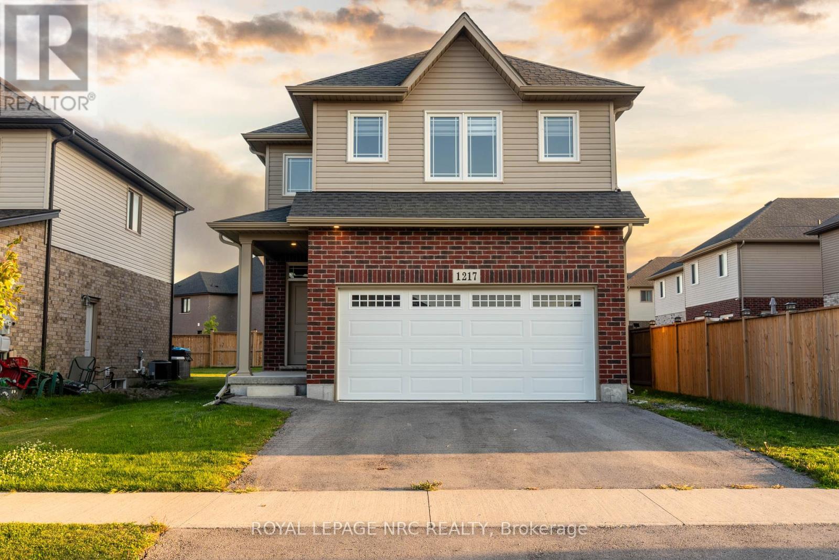Team Finora | Dan Kate and Jodie Finora | Niagara's Top Realtors | ReMax Niagara Realty Ltd.
Listings
84 Ball Street
Niagara-On-The-Lake, Ontario
Experience the wonderful lifestyle of one of Niagara-on-the-Lakes most prestigious neighbourhoods, right in the heart of Old Town and just steps from where the Niagara River meets Lake Ontario. Sailing, golfing, parks, the marina, boutiques, fine dining, and world-class theatre are all nearby, immersing you in one of Canada's most celebrated communities. Designed by ACK Architects and custom built by Pym & Cooper, this modern masterpiece is surrounded by professional landscaping and blends striking architecture with refined details. A dramatic foyer with 20-foot peaked windows fills the home with natural light, setting the stage for open-concept living with 9-foot ceilings, engineered hardwood floors, and a sleek linear gas fireplace. Built-in speakers enhance atmosphere, while soundproof insulation adds privacy. The chefs kitchen with centre island features quartz countertops, tiled backsplash, and high-end appliances including Sub-Zero, Wolf, Miele, and Sharp. A beverage and coffee station with bar fridge and lighted cabinetry elevate the space, while a pantry wall with slide-out drawers adds everyday practicality. Upstairs, the primary suite impresses with 9-foot ceilings and 10-foot sliding doors to a long balcony offering seasonal river views through mature trees just a few doors away. A spa-inspired ensuite includes heated floors, a large glass shower, and a double vanity with under-cabinet lighting, complemented by a spacious walk-in closet ready for your custom design. Two bedrooms share a stylish bath with soaker tub and shower, while a laundry with LG appliances and cabinetry adds convenience. Other highlights include a chic powder room with concrete sink, extensive pot lighting and hardwired blinds, pre-wiring for security, an open staircase to the unfinished lower level with roughed-in bath, and direct access to the high-ceilinged garage with LiftMaster opener. This home is a rare find - modern luxury surrounded by natural beauty and a timeless history. (id:61215)
26 - 26 Paradise Way E
Whitby, Ontario
Welcome to 26 Paradise Way Executive townhouse built by Minto. Don't lose this opportunity To Live In This Gem of a home. Featuring 3 Beds, 3 Baths And Finished W/O Basement That Overlooks The Ravine. No Neighbours Behind. This residence offers three spacious bedrooms and three well-appointed bathrooms, providing ample space for comfortable living. The expansive primary suite features a spa-like 5-piece ensuite bathroom, including dual sinks and soaker tub. Don't forget the big walk-in closet. The finished walk-out basement overlooks a serene ravine, ensuring privacy with no neighbors behind. The modern kitchen boasts an open-concept layout, perfect for both daily living and entertaining. Located just minutes from shopping centers, public transit, reputable schools, and various amenities, this townhouse combines luxury with convenience. Don't miss the opportunity to call this exceptional property home. (id:61215)
51 Ebury Drive
Brampton, Ontario
Prime Location in a friendly neighborhood, Semi-Detached House, Three good Sized Bedrooms, 9' Ceiling On (Main) and Upgraded Kitchen with Stainless Steel Appliances, with stylish backsplash, The whole house has a Air Circulation filtration system, Tankless Water Heater, Upper Floor Laundry, Double Door Entry . Extended Driveway, finished basement and Separate Side Entrance to the Basement , a Separate 2nd Laundry in the basement, Lots of Natural Light, Master B/R With an ensuite and walk-in Closet. Walk to Elementary & David Suzuki Sec. School, Transit, Place of Worship ( Brampton Triveni Mandir ), Shopping Plaza, Park, All Amenities, Cricket Ground, Soccer Field, Baseball Ground. (id:61215)
14214 Eighth Line
Halton Hills, Ontario
Built in 1981; This Charming Victorian-Style Farmhouse is Fully Renovated!Beautifully updated from top to bottom, this sun-filled Beauty offers 3+1 bedrooms, 4 bathrooms, and a spacious layout perfect for family living. The main floor features a bright eat-in kitchen, family room with walkouts, and seamless indoor-outdoor flow.Upstairs boasts a large primary bedroom with ensuite, plus 2 additional bedrooms and a 4-pc bath. The finished lower level includes a generous rec room and extra bedroom.Set on a flat, fully fenced lot with Renovated 5 Stall Barn (Room for 2 More), heated tack room with hot and cold water, new electrical, new concrete pad and internet hardwired out to barn. New hydrant, Nelson heated Waterer & Upgraded Fencing. Prime location just 10 mins to Georgetown, Erin, Acton & GO Station. Country charm with city convenience! Updates Include - Furnace (2023)Windows (2014),Exterior Doors(2014), Roof (2014), Kitchen (2019) Basement Bathroom (2024) (id:61215)
57 Daniels Crescent
Ajax, Ontario
Beautiful Tree Lined Street, Family Friendly Neighborhood, Steps to Westney Heights P.S. This Move In Ready Starter Detached Home Features; 3 Bedroom Starter Home, Close to, Public Transit, Shopping, Community Centre, 401 and 407 access. Improvements Include; New Windows and Sils (2024), Kitchen with Quartz Countertops (2025), New Fridge, Stove, Dishwasher, & Over Range Microwave, Renovated Washroom (2nd Floor), Freshly Painted Throughout, New Berber Broadloom, New Vinyl Flooring, New Eaves and Downspouts (2024), New Light Fixtures. Private Backyard with Perennials and Room to Entertain (id:61215)
82 Oriole Road
Toronto, Ontario
A rare and much desired condominium townhouse at the renowned Lonsdale! approx 3400 sq feet plus 1975 sq feet lower level of elegant space to create your personal vision! 2+1 bedrooms, dressing area in Primary bedroom. Main floor has soaring ceilings with living room dining room and family room. Large eat-in kitchen with walk out to west facing large patio. The garage is an oversized double with direct access into the home. This is the one you have been waiting for. (id:61215)
291 Maple Avenue
Kitchener, Ontario
Welcome to this stunning, fully renovated bungalow in Kitchener's highly sought-after Northward neighborhood. This home has been thoughtfully updated from top to bottom. The bright, open-concept main floor features a brand-new white kitchen with granite countertops, chrome appliances, pot lights, complete with a barn door that adds a touch of farmhouse charm. The spacious main bathroom offers a luxurious retreat, complete with a freestanding tub, glass shower, and double vanity. The primary bedroom includes ensuite privilege, providing added comfort and convenience. Extensive renovations completed in the last seven years include a new kitchen, bathroom, updated wiring and plumbing, and spray foam insulation. The roof and windows were also replaced within the last eight years. A detached single-car garage with an attached workshop offers plenty of space for parking, storage, or hobbies. The basement includes potential for a second bedroom, adding flexibility for growing families or guests. Ideally located close to hospitals, schools, parks, Uptown Waterloo, and Downtown Kitchener, this move-in-ready home offers modern living in one of the city's most desirable neighborhoods. (id:61215)
493 Ridge Road E
Grimsby, Ontario
Luxury Living on the Niagara Escarpment - over 1 Acre with Creek & Seasonal lake view and waterfall Nestled in the heart of Niagara's Escarpment, this exceptional residence offers more than 2,500 sq. ft. of elegantly upgraded living space on a private, park-like setting of over one acre. The property is enhanced by the natural beauty of 30 Miles Creek meandering through the grounds and a picturesque seasonal waterfall, creating a tranquil retreat just minutes from the QEW, town amenities, and award-winning wineries such as Peninsula Ridge. Inside, refined details and upscale finishes set the tone for sophisticated living. The chef's kitchen features professional-grade appliances, granite counter-tops, a grand island, and custom maple cabinetry - perfect for both entertaining and family gatherings. The panoramic family room windows frame sweeping views of the ravine, lush greenery, and adjacent Bruce Trail conservation lands, bringing nature indoors. The home includes 3 spacious bedrooms and 3 full bathrooms, highlighted by a stunning primary ensuite with an oversized picture window, modern soaker tub, waterfall shower, and double vanity. A wine cellar, 2 built in speakers, heat pump, fireplace, and independent water system with purification add comfort and luxury. Outdoor living is equally impressive with two expansive decks, one overlooking the ravine and creek, plus a stone observation patio and rock garden with a charming pathway leading to the falls. The professionally landscaped grounds provide both privacy and natural beauty, making this an ideal haven for nature enthusiasts and wine lovers alike. Whether envisioned as a distinguished private residence or a boutique B&B/RB&B, this property offers a rare opportunity to enjoy the very best of Niagara living - serenity and sophistication. Luxury Certified. (id:61215)
717 - 220 Burnhamthorpe Road W
Mississauga, Ontario
Discover urban sophistication in this impeccable 2-storey condo loft, perfectly located steps from Square One Mall, Celebration Square, and Sheridan College. This incredible unit is over 860 Sq Ft (Mpac) featuring dramatic 9- and 18-foot ceilings and a private balcony with serene courtyard views, this home is bathed in natural light. The open-concept main floor is perfect for entertaining, showcasing a modern kitchen with stainless steel appliances and a sleek backsplash. The bright dining/breakfast area opens to the private balcony, ideal for morning relaxation or evening unwinding. A convenient storage area with a wine fridge completes the main level. Upstairs, the spacious primary bedroom offers 9-foot ceilings, a mirrored sliding-door closet, a luxurious 4-piece ensuite, and in-suite laundry, plus a stunning view of Celebration Square! Nestled in a premier building with exceptional amenities, including an indoor pool, hot tub, dry and wet sauna, gym, party room, BBQs, children's playground, mini putt, and beautifully landscaped grounds. Located in the vibrant heart of downtown Mississauga, enjoy easy access to shopping, transit, entertainment, highways, and more. All-inclusive maintenance fees cover gas, hydro, and water. A true urban masterpiece! (id:61215)
16 Lidstone Street
Cambridge, Ontario
Welcome to this nearly new executive corner townhouse in one of Cambridges most desirable communities! Offering 2,154 sq. ft. of bright and functional living space, this 2-storey home is designed with families in mind. The carpet-free main floor features a welcoming foyer, spacious dining area, and an open-concept kitchen with tall cabinets, a central island, upgraded appliances, and a breakfast nookmaking it the heart of the home for everyday meals and family gatherings. Upstairs, youll find three comfortable bedrooms and a versatile loft, perfect for a kids play area, study space, or family lounge. The primary suite offers his-and-hers closets and a private 4-piece ensuite with modern finishes. With appliances and window coverings included, this home is move-in ready and waiting for your family to enjoy. (id:61215)
1217 Uppers Lane
Thorold, Ontario
You will love this family home in the desirable Rolling Meadows subdivision, built by one of Niagara's premier builders, Marken Homes! This spacious residence features 4+1 bedrooms, 3.5 bathrooms, and a finished walk-out basement with an additional bedroom and full bath, perfect for extended family or guests. Step inside to 9-foot ceilings and hardwood floors on the main level, an open-concept kitchen with quartz countertops, pot lights, and a breakfast bar that seamlessly flows into the living and dining spaces. Upstairs, youll enjoy the convenience of an upper-level laundry, a bright and versatile loft area, and beautiful statement stairs with an oak railing.The home also offers a double-car garage and a thoughtfully designed layout for modern family living. Rolling Meadows is known for its central location with easy access across the Niagara Region and its signature community park that enhances the neighbourhoods charm. Connect today to book your private tour! (id:61215)
10 Woodington Crescent
St. Catharines, Ontario
Welcome to St. Catharines hottest new listing! If you're looking for an inner-city property with a Muskoka / forest-like setting, this is it. Backing onto a natural stream, this expansively landscaped lot features a large concrete patio and stunning balcony perfect for enjoying nature year-round. Inside, you'll find a spacious 3 + 2 bedroom, 3 bathroom bungalow with a skylight on the main level and a walk-out basement. Large floor to ceiling windows and 6-foot sliding doors flood the home with natural light, seamlessly blending indoor and outdoor living. The functional floor plan is designed for both comfort and style, making it ideal for families or those who love to entertain. Ideally located close to top schools such as Ridley College, Brock University, and Niagara College, this home is also encompassed by mountain bike trails, hiking paths along the Bruce Trail, and numerous parks making it a perfect balance of city living and outdoor adventure.This is truly a show stopper and informed buyers will act fast on this rare opportunity. (id:61215)


