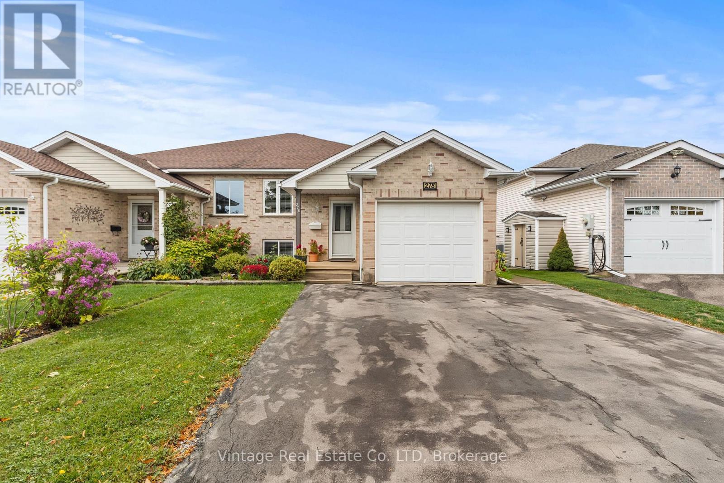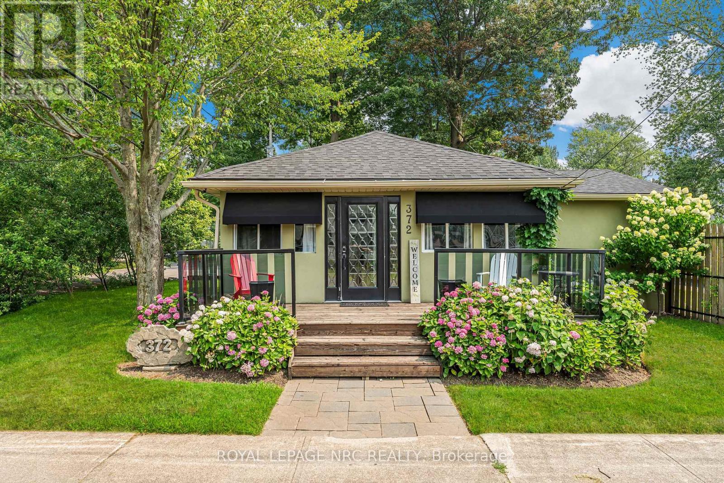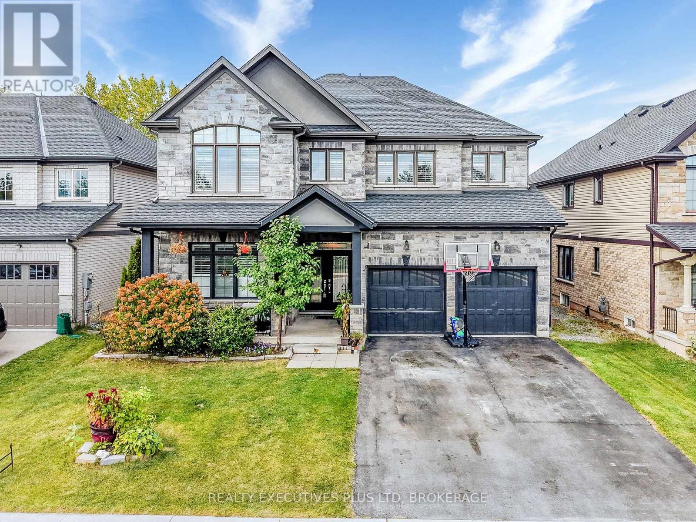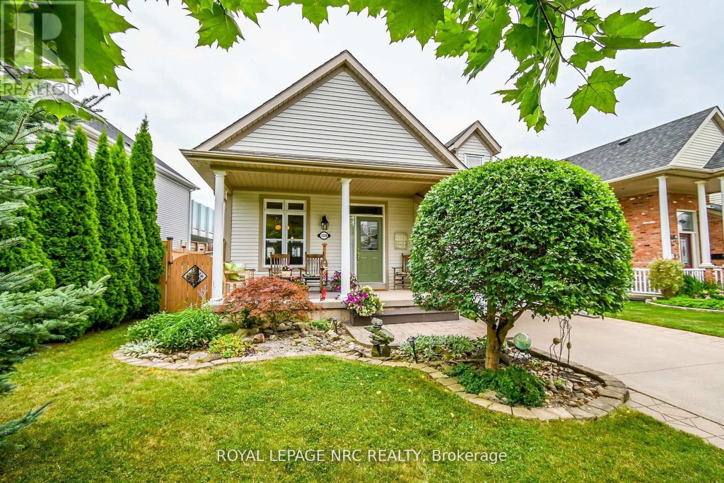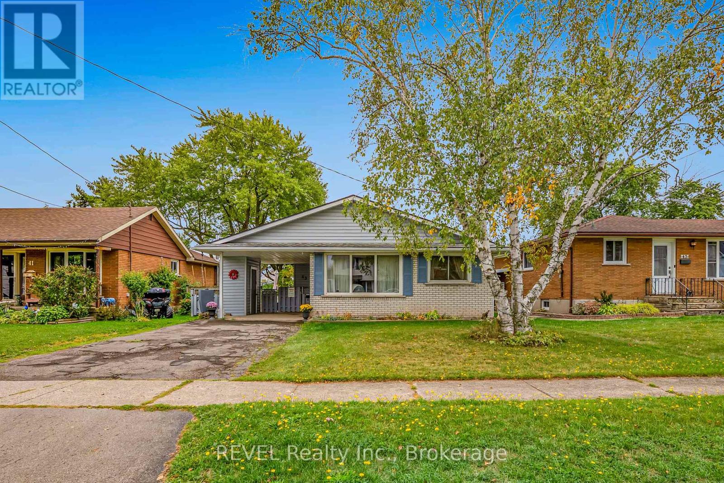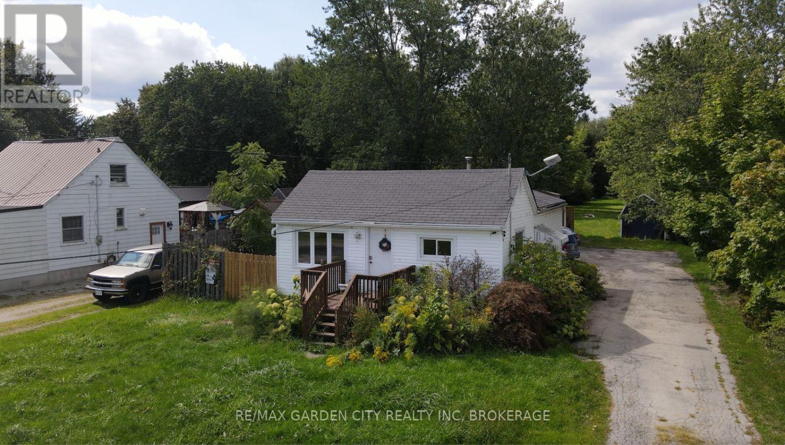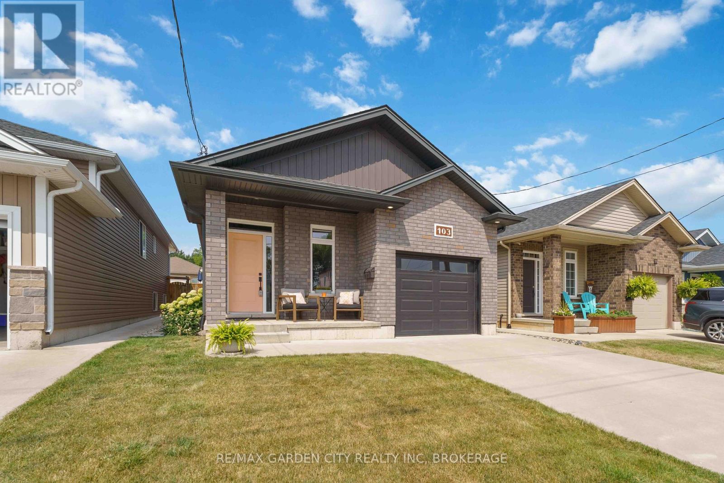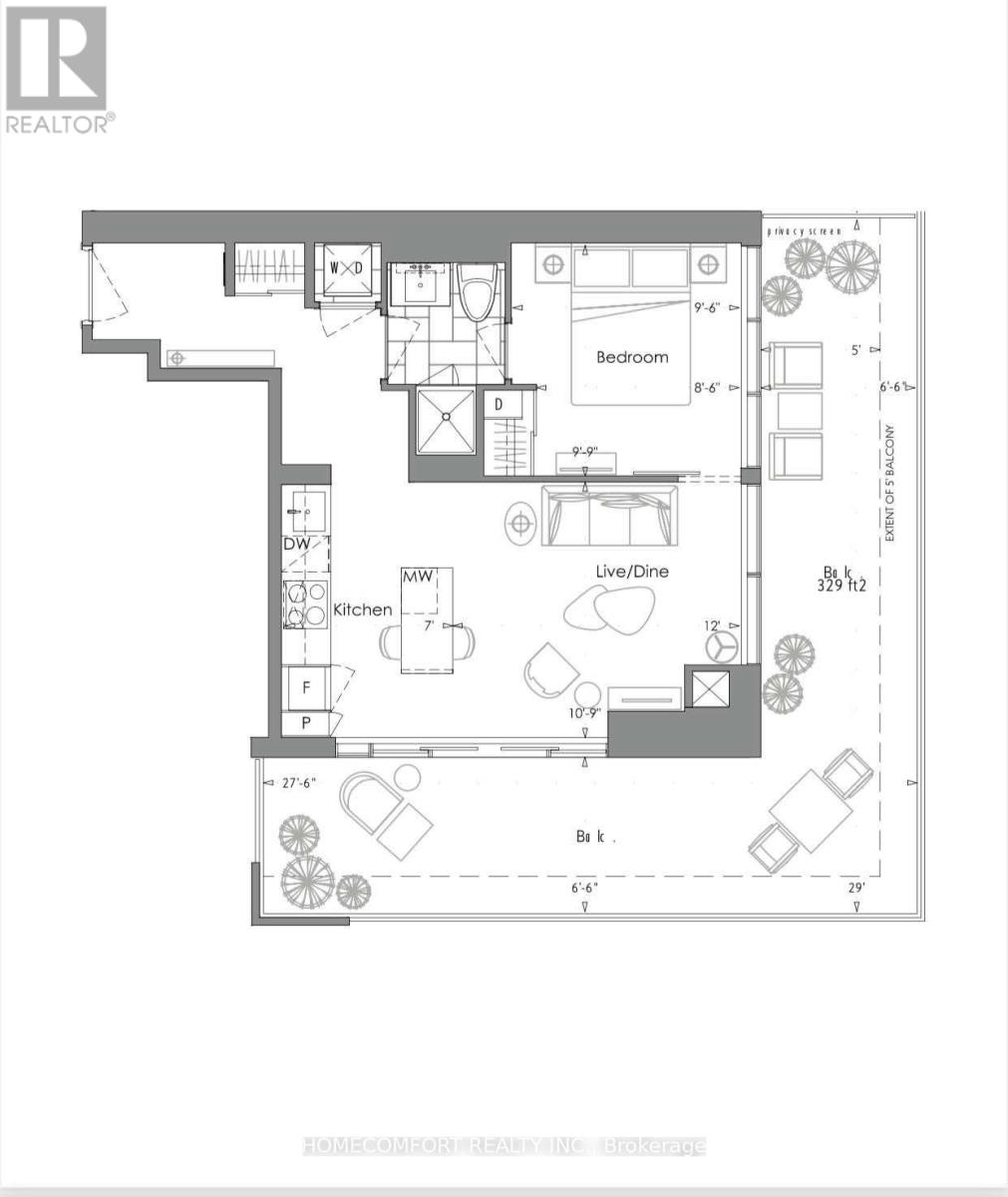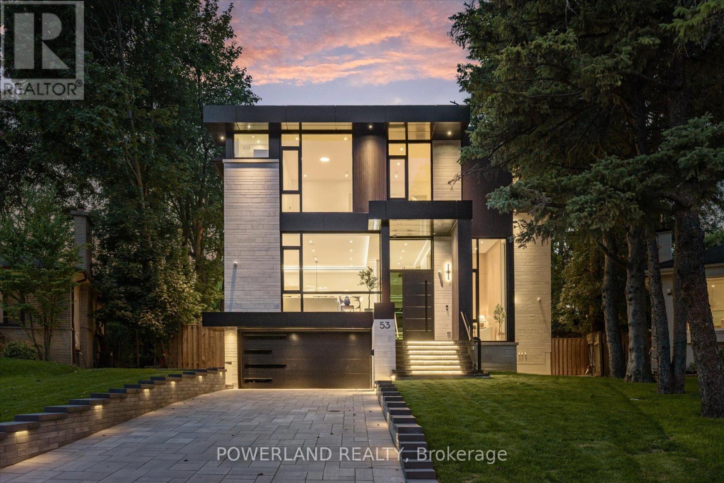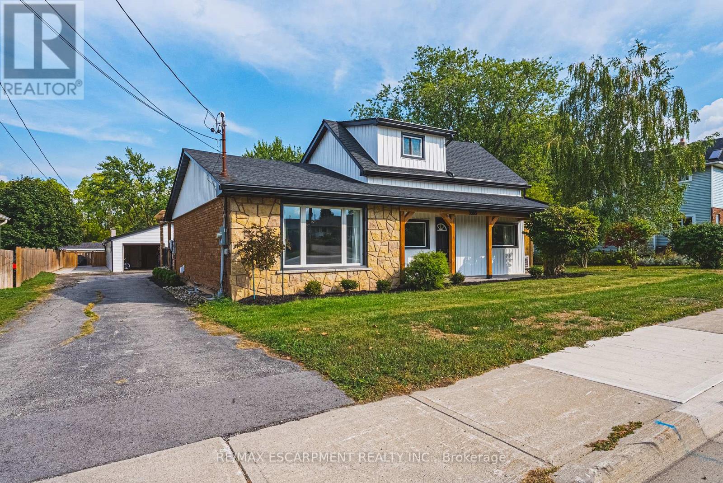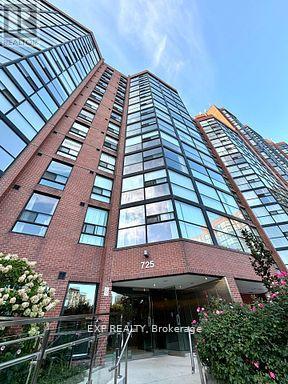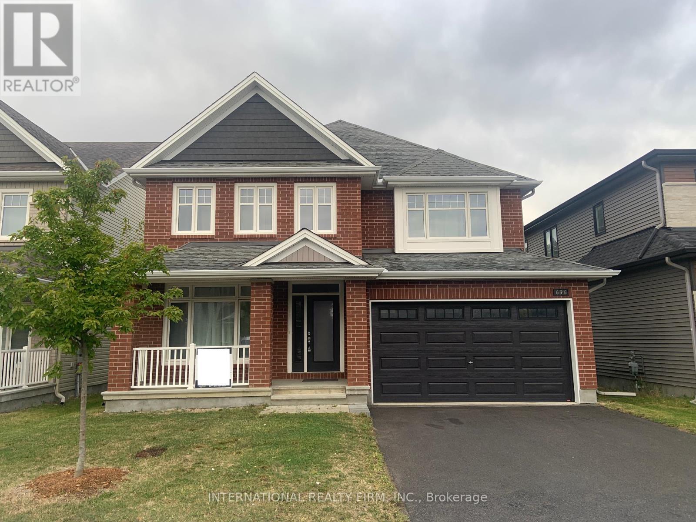Team Finora | Dan Kate and Jodie Finora | Niagara's Top Realtors | ReMax Niagara Realty Ltd.
Listings
278 Oakcrest Avenue
Welland, Ontario
Located in a quiet, family-friendly neighborhood, this semi-detached raised bungalow offers over 1900sq ft of finished living space. The main floor features an open-concept layout with bright living and dining areas, and a great kitchen with patio doors leading to a low-maintenance composite deck. Three well-sized bedrooms on the upper level each feature their own closets, providing ample storage and convenience. Enjoy a fully fenced backyard with a cement patio perfect for entertaining or relaxing. The lower level is fully finished with a large rec room, two generous additional bedrooms, and a 3-piece bathroom an ideal setup for an in-law suite or extended family living. Recent updates include a new furnace (2025) and A/C (2025) for added comfort and efficiency. Close to schools, parks, shopping, and all amenities, this home checks all the boxes for families, first-time buyers, or investors. Move-in ready and loaded with potential! (id:61215)
372 Lakewood Avenue
Fort Erie, Ontario
Located on one of the most sought-after streets in Crystal Beach, this charming home offers the perfect opportunity to enjoy the beach lifestyle in comfort and style. The main residence is just under 1,200 sq ft and features 4 bedrooms, 1 5 piece bathroom and 1 2 piece bathroom, and a welcoming front deck ideal for relaxing after a day at the lake. Tenants will also have full use of the inground pool, with weekly maintenance provided by the owner for worry-free enjoyment. All utilities (heat, hydro, water) are included in the lease, with the exception of internet. Please note, the rear secondary residence is not part of this lease and will remain occupied separately. This is a rare chance to live in a highly desirable area of Crystal Beach, steps away from the sand, shops, and local attractions. (id:61215)
9211 Tallgrass Avenue
Niagara Falls, Ontario
Upgrades galore! This 3320sqft, 2 story home is located just outside the hustle and bustle of downtown Niagara Falls yet only a short 5 min drive to the Falls itself. Your family and friends will flock to your perfect entertainment home. From the 24x24 marble tile entrance foyer that extends into the kitchen and main floor laundry/mud room this home has lots to see. Look up to see the spacious 10 foot high ceilings with recessed lighting, notice the granite countertops in your eat-in kitchen, California shutters, main floor den and separate dining room round out the main floor. The things you can't see are pretty impressive as well, such as the wired cable free home ready for your receiver and speakers. Up the curving staircase to the 2nd floor you will find a large loft area ready for TV and chill (or easily converted into a 5th bedroom!). Your Primary bedroom suite is an Oasis, with a 5pc bath including a separate room for the toilet, a double door balcony overlooking your backyard, large bedroom area and double walk in closets! The 2nd bedroom has it's own 4pc bath and walk in closet. 3rd and 4th bedrooms feature a "Jack & Jill" shared 4pc bathroom. Basement is unspoiled with high ceilings, large above grade egress windows and ready to be built into the ultimate in-law suite with it's own walk-up entrance. Home is being sold "as is, where is." (id:61215)
3328 Dustan Street
Lincoln, Ontario
Welcome to life in a vibrant lakeside community, where you can unwind with a glass of wine or your morning coffee on the deck of the exclusive clubhouse, taking in sailboats drifting by & sunsets that never get old. Residents also have use of a private beach! Explore the Waterfront Trail-perfect for hiking, biking, or just breathing in the fresh lakeside air. With local wineries, charming fruit stands, top-notch restaurants just minutes away, everything you need is close. This isn't just a place to live-its a lifestyle. From the moment you turn onto the street, you're greeted with beautifully landscaped properties & friendly neighbours. If you've been dreaming of living near the water, where every day feels like a vacation this is your chance. This home offers 1,432 sq. ft. of main floor living, complete with main floor laundry, plus an additional 948 sq. ft. of finished basement space, ideal for hosting, hobbies, or simply spreading out. The custom kitchen features granite countertops, an extra prep area with a butcher block top, perfect for charcuterie boards & weekend entertaining. All major appliances & included, and most are recently updated: Built-in microwave/convection oven (2024), Built in oven 2024, Dishwasher (2023), Fridge a washer/dryer (2021) Enjoy the open-concept layout with the kitchen island as your center piece, designed for both function & flow. You'll find two sets of French doors-one leading to a side deck and BBQ zone, the other into a sunroom by Aztec Sunrooms, Niagara's sunroom specialists. Off the sunroom? A cedar deck with a cozy lake-view nook, perfect for morning coffees or evening wine with a book and/or good friends. The fully fenced yard features a back gate that takes you down a private path straight to the exclusive beach, so grab your kayaks or beach towels (or both!) and make the most of this lakefront lifestyle. Wineries, fruit stands, and amazing restaurants are all just minutes away. This isn't just a home. Its a lifestyle! (id:61215)
43 Bowden Street
Fort Erie, Ontario
Welcome to 43 Bowden Street located in central Fort Erie. This home is situated on a dead-end street and is close to schools and amenities. Upon entering this home, you will notice the large front windows offering an abundance of natural light. The main level boasts a spacious Living Room, and a galley-style Kitchen that flows seamlessly into the Dining area. On the second level, you will find 3 comfortable Bedrooms and a spacious 4 piece Bathroom. The lower level offers a versatile Rec Room, presently being used as a fourth Bedroom. This space can be transformed into an area that fits your lifestyle; whether that's an office, home gym, or cozy retreat. Situated on a large 50 x 134 FT lot, the private, fully fenced backyard has the potential to be a beautiful, quaint oasis. This home also offers a convenient carport, perfect for sheltering your vehicle from snow and ice during the winter months. The practical separate entrance that leads directly to the basement, is also a desirable and appealing feature of this property. This home is ideal for first time homebuyers and families alike, offering comfort, space, and room to grow. (id:61215)
1377 Merrittville Highway
Thorold, Ontario
This Is The Perfect Starter Home For Your Clients. The Home Itself Is Situated On 1.45 Acres Of Land, Giving You All The Room You Could Need To Make Your Own Personal Oasis. Located Just South Of Port Robinson Road, It Sits Just Minutes Away From Everything You Could Need. Get The Rural Feel Without Missing Out On All The Amenities. Upgrades In Recent Years Include: Basement Windows 2015, Furnace And Ac Unit 2014, , Uv-Light Pre-Filter 2019. (id:61215)
103 Scholfield Avenue S
Welland, Ontario
A must see ! Once inside you will appreciate all of the well thought out custom features ONLY to this home as there's nothing builder grade about this Lucchetta home. This modern 2000 SQ ft raised bungalow showcases a sleek design w/loads of upgrades. The 1000 SQ ft main floor open-concept living showcases vaulted ceilings giving it a spacious feel. You'll find gorgeous wide plank luxury vinyl flooring throughout and premium finishes. Other key features include a custom shiplap accent wall with an integrating linear electric fireplace. The euro-style kitchen impresses w/ an 8 foot island, quartz countertops, upscale backsplash and custom cabinetry. Each bedroom includes distinctive features such as; glass closet doors and barn style closet sliding door. The contemporary bathroom offers a large floating vanity, tiled shower surround and an upgraded soaker tub. Additional highlights/upgrades; lighting fixtures and quality Whirlpool/Maytag appliances. The insulated basement complete w/ large windows and a rough in for a second 3+ piece bathroom adds energy-efficiency potential for added living space. Outdoors you will find a spacious wood upper deck and lower cement space and fully fences in backyard for added privacy. This home is on a beautiful quiet street near major amenities, 5 min to the hospital and HWY 406 and 10 min to the QEW. This 2017-built home welcomes you into modern living and practical comfort. (id:61215)
3310 - 7 Grenville Street
Toronto, Ontario
Welcome To Luxurious One-Bedroom Condo In The Heart Of Downtown Toronto. Modern Kitchen, Granite Countertop, Backsplash, Dishwasher, Stainless Steel Appliances. Open Concept Living Space, Floor To Ceiling Windows, En-suite Laundry. Steps to U Of T, Ryerson University, Schools, TTC, Subway, Parks, Playgrounds, Major Banks, Canadian Amphitheatre, Eaton Centre, Supermarkets, Parks, Restaurants, Bars, Hospitals, Law Firms, and Hotels. W/O To Large Corner Wrapped Balcony To Enjoy The Fresh Air And Peacefulness Of The City. (id:61215)
53 Whittaker Crescent
Toronto, Ontario
Welcome to this brand-new, custom-built modern mansion, offering over 7,200 sq. ft. of refined living space (5,124 sf across the main and second floors + 2,106 sf in the finished walk-up lower level), perfectly situated on a premium diamond-shaped lot (huge 11,324 sq. ft.) in the prestigious, nature-rich Bayview Village neighbourhood. Steps to ravine trails, parks, Bayview Village Mall, Bessarion Subway Station, Hwy 401, and Torontos top-ranked schools. This architecturally striking residence blends modern sophistication with timeless elegance. Dramatic ceiling heights (14' in foyer & office, 11' on main, 10' on second, and 12' in the lower level), a floating staircase illuminated by a 6x6 skylight, and floor-to-ceiling picture windows create bright, airy interiors infused with natural light. The chef-inspired kitchen is a true showpiece, featuring Miele and Fisher & Paykel appliances, an oversized island with breakfast seating, a fully equipped butlers pantry, and a discrete spice kitchen for the passionate cook. Upstairs, the luxurious primary suite is a serene retreat with a spa-inspired ensuite (heated floor) and a custom dressing room. Four additional bedrooms, each with its own ensuite, provide comfort and privacy for the entire family. The finished walk-up lower level is crafted for both entertaining and relaxation, showcasing a spacious recreation room with an expansive wet bar, a private nanny/in-law suite, and a dedicated exercise area--all enhanced by radiant heated floors throughout. Additional features include Private elevator serving all levels, Control4 smart home automation system, Wide-plank 7.5" white oak hardwood flooring, LED strip & pot lighting throughout, Instant hot water recirculation system, Closed-cell spray foam insulation for the entire home, Hi-tech entry door with fingerprint recognition, Smooth-operating triple-pane laminated security glass windows. An extraordinary opportunity to call this masterpiece your home. (id:61215)
3865 Victoria Avenue
Lincoln, Ontario
Live in one, let the other pay the bills. This unique property offers two separate buildings with three independent living spaces, providing flexibility for multi-generational living, income generation, or both.. The main home features a spacious layout with 3 bedrooms and 2 bathrooms, including a newly renovated (2025) in-law suite in the basement with an additional bathroom and bedroom. This private suite has its own separate entrance. Adding even more value, the fully detached auxiliary dwelling at the rear is a complete, self-contained residence on its own hydro and gas. It also comes with it's own furnace and A/C. The property has been extensively updated inside and out, with fresh paint, modern fixtures, new windows and doors (2022/23), decks (2022), siding, and a heated/AC-fitted garage with room for two cars. Recent upgrades also include an EV charger (2022), newer appliances, and mechanical systems such as furnace, hot water tanks, and roof replacements for peace of mind. Outdoor living is equally inviting with multiple decks, a hot tub, and beautifully refreshed landscaping. With ample parking, thoughtful renovations, and separate metering for the auxiliary unit and in-law suite, this home is as functional as it is stylish. Whether you're seeking a family compound, an investment opportunity, or both, this property is the total package. (id:61215)
705 - 725 King Street W
Toronto, Ontario
Welcome to 725 King St W! This spacious 1-bedroom + den condo offers just under 700 sqft. of functional living in the heart of King West. As you step into the unit, you are welcomed by a large kitchen with full-sized appliances, black granite countertops, and a breakfast bar. The versatile den is ideal as a home office or dining space. The Northwest exposure fills the unit with natural light and stunning sunset views. Enjoy a 4-piece bath, a large bedroom with closet space, ample storage, and access to resort-style amenities including indoor/outdoor pools, fitness and squash courts, party rooms, plus a private garden courtyard. Steps from restaurants, parks, schools, BMO Field, Exhibition Place, Harbourfront, and TTC transit, this condo is the perfect blend of comfort and city convenience. (id:61215)
696 Moonflower Crescent N
Ottawa, Ontario
Luxury Oxford Model by Tamarack in a family oriented neighborhood available for rent. Luxury Oxford Model by Tamarack in a family oriented neighborhood awaits its new owners. This Detached House Boasts 4 Br On 2nd Level + a main level Study, Four Full Bath And Several Upgrades,. This Well Lit Home is on a 45Ft Premium Lot Has No Rear Neighbors and Backs Onto A Park. Enjoy The Large Welcoming Foyer, A Formal Living, Separate Dining And A Large Family Room. Gorgeous Kitchen With A Walk In Pantry, A Butlers Pantry, Quartz Countertops, like new Stainless Steel Appliances, puck Lights And Under Cabinet Lighting. The Additional, Spacious Dinette Adds An Extra Warmth To The Kitchen. Full Bath With A Standing Shower adds comfort. Gleaming Hardwood Floors Throughout Main Level. Primary Br Hosts He/She Closets, 5 Pc Ensuite, Shower & Soaker Tub, Double Sinks, Quartz Countertops. Br 2 Also Has A Pvt 3Pc Ensuite And A Walking Closet. Main Bath For Two Other Rooms. Large Windows. 2nd Flr Laundry. Bsmt Upgraded With 9 Feet Good For Rec Area. (id:61215)

