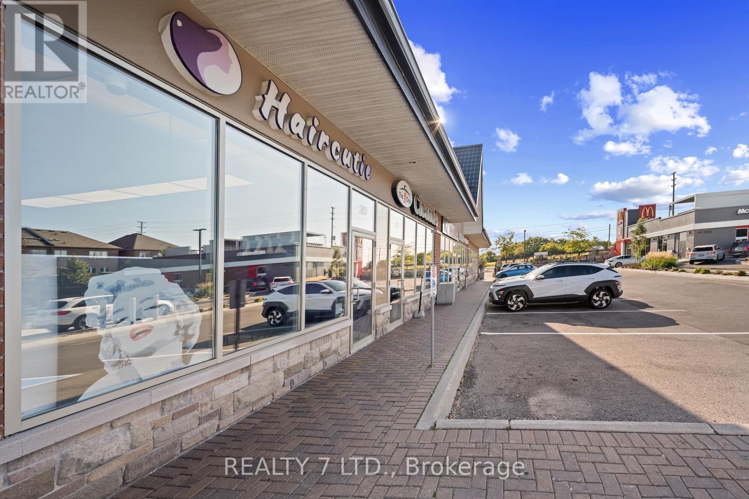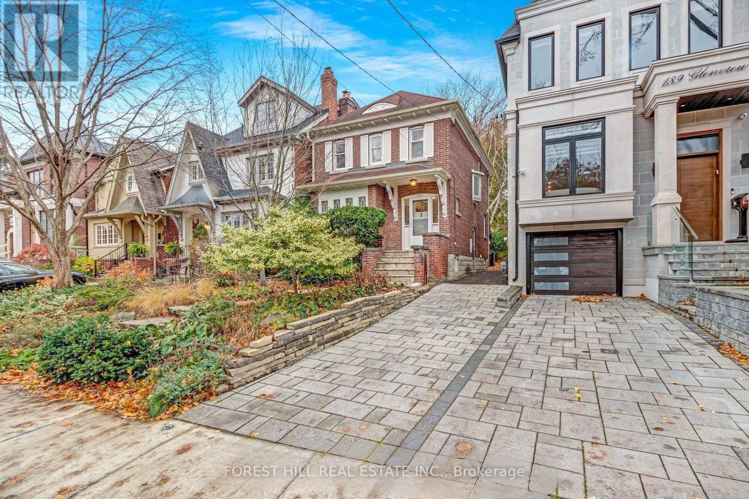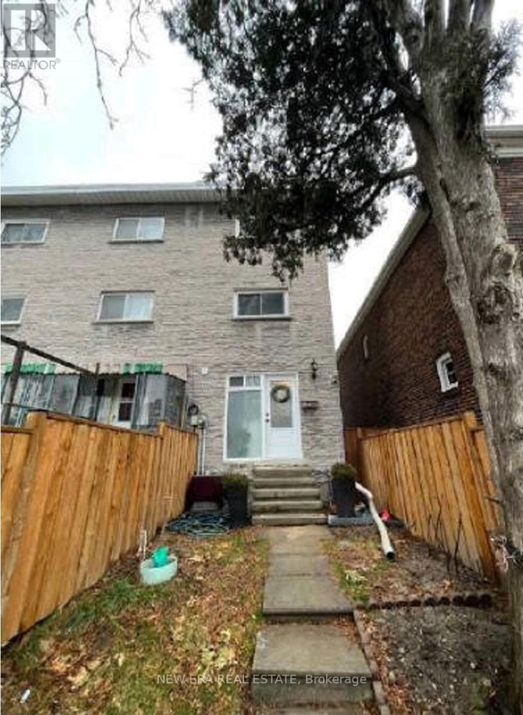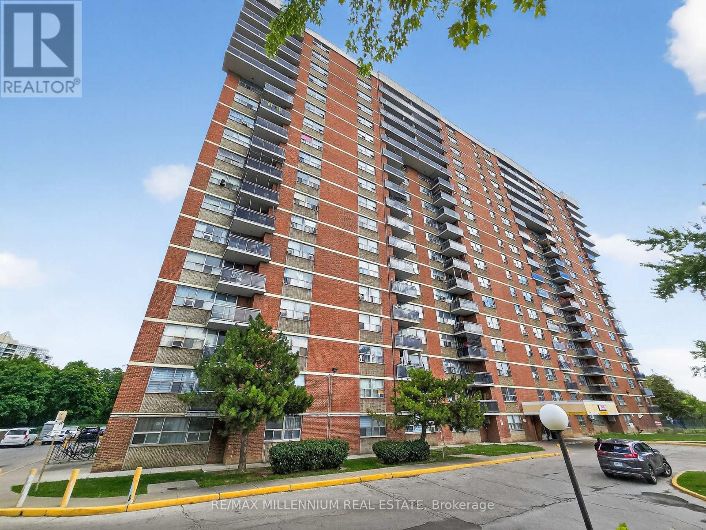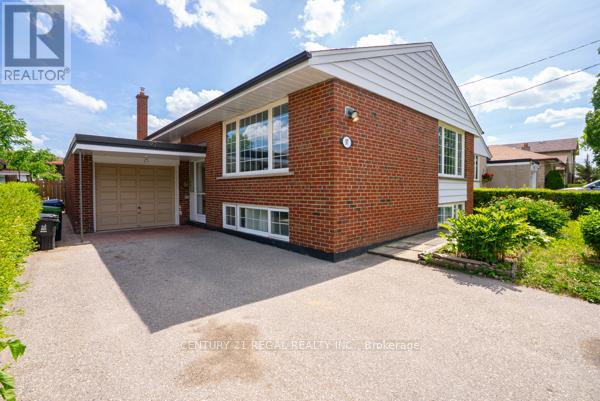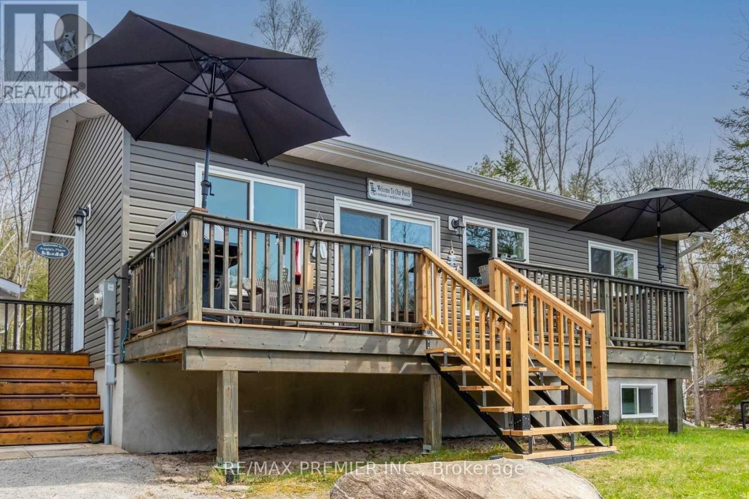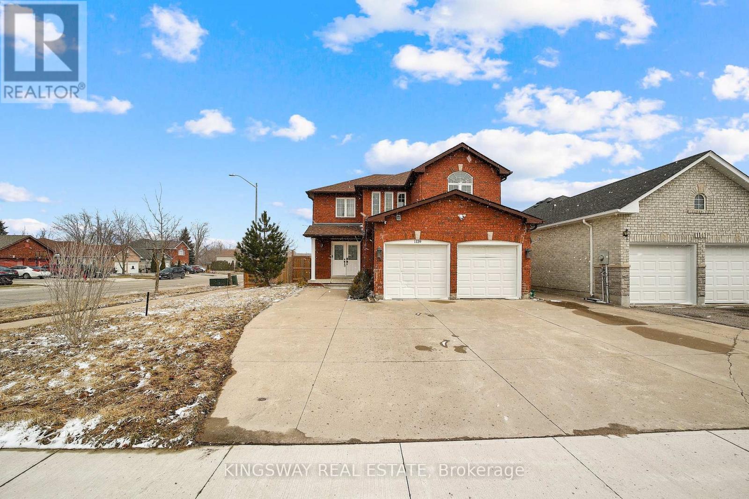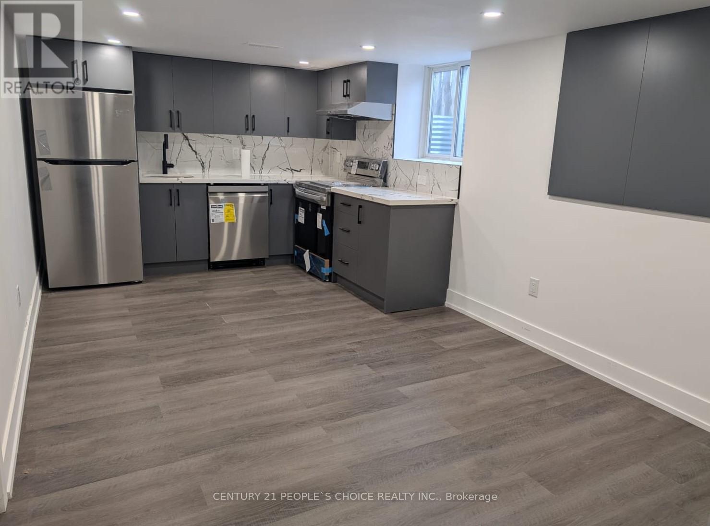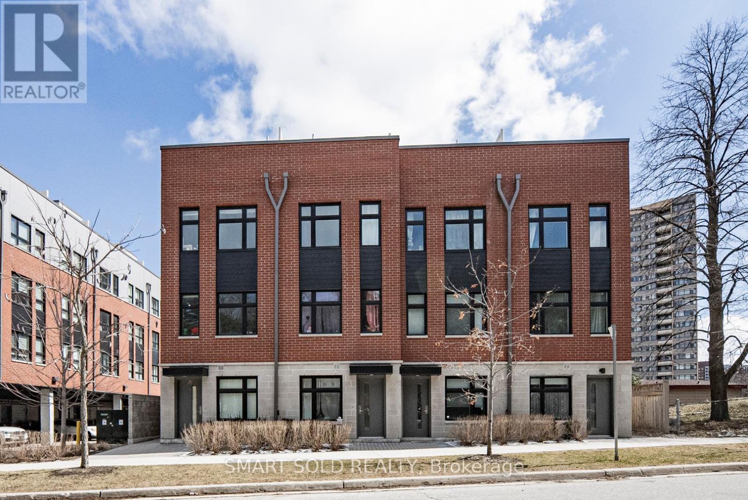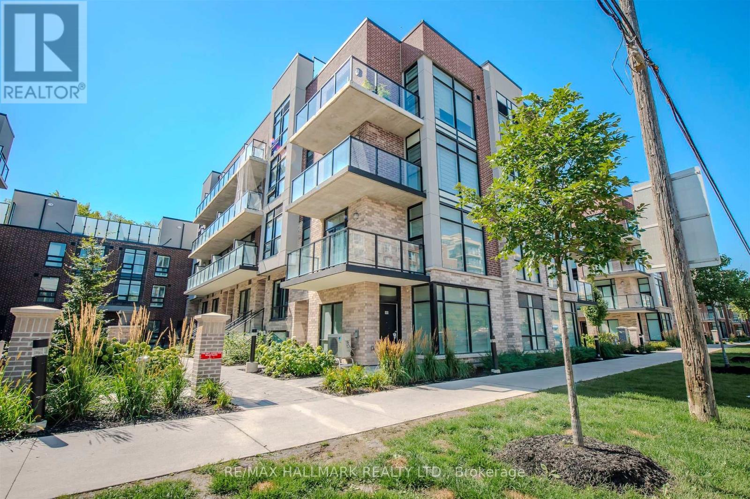Team Finora | Dan Kate and Jodie Finora | Niagara's Top Realtors | ReMax Niagara Realty Ltd.
Listings
20 - 380 Tower Hill Road
Richmond Hill, Ontario
Amazing opportunity to own a well-established hair salon in a busy, high-traffic plaza, now with even more visibility thanks to a brand-new McDonalds right next door! Operating in the same location for over 11 years, the salon enjoys a loyal client base, steady walk-ins, and excellent online visibility with top-rated Google positions and strong customer reviews. Experienced staff are willing to stay, ensuring a smooth transition for the new owner. The salon features two private rooms, ideal for aesthetics or wellness services, providing additional income potential. . Included in the sale: all furniture, inventory, online presence and digital assets (premium domain names, a fully functional website with integrated third-party inventory management and appointment booking system, an e-commerce store with PayPal integration, established Facebook and Instagram accounts) as well as the salon phone number. Security cameras (no ongoing contract) are also included. A rare turnkey opportunity in one of Richmond Hills most active plazas! (id:61215)
187 Glenview Avenue
Toronto, Ontario
Welcome to refined family living in the heart of Lawrence Park South. This meticulously maintained two-storey residence commands attention from the moment you arrive, with its stately brick facade, charming period details, and beautifully landscaped front yard that hints at the quality within.Step through the elegant entryway into a luminous, open-concept interior where classic character meets modern upgrades. The expansive living area, adorned with original leaded glass windows, intricate wainscoting, and custom built-ins, effortlessly flows into a sun-drenched family room featuring soaring ceilings and a cozy wood-burning fireplace. Natural light streams in through generously sized windows, accentuating the gleaming hardwood floors and refined finishes throughout.The gourmet kitchen, ideal for both everyday meals and entertaining, opens onto a sophisticated dining area that overlooks a private, deck-accessible backyard. Here, the deep south-facing lotspanning an impressive 170 feetoffers ample space for alfresco gatherings, creative landscaping, or even future enhancements.Additional highlights include a versatile bonus loft on the third floora secret hideaway perfect for a playroom, home office, or guest suite. Every corner of this home exudes thoughtful design and impeccable upkeep.Situated on a quiet, low-traffic street amid a mix of beautifully renovated period homes and contemporary builds, this property is just a short stroll from top-rated schools, boutique shops, and fine dining establishments. Whether you're looking for a forever home or a smart investment with strong rental appeal, this exceptional residence presents endless possibilities.Experience the blend of historic charm, modern comfort, and an enviable lifestyle in one of Torontos most prestigious neighbourhoodswelcome home to Lawrence Park South. (id:61215)
48 Carr Street
Toronto, Ontario
Great Opportunity To Own A Bright And Spacious End-Unit Townhome Featuring Four Self-Contained Units With Excellent Rental Income! Ideal For Investors Or End-Users Looking To Offset Their Mortgage. The Main Floor And Basement Apartment Includes A Functional Layout With Separate Living, Kitchen, And Three Bedrooms With Two Bathrooms. Two Bachelor Units On The Second Floor Feature Open-Concept Kitchen/Living Areas With Private Full Baths. The Third Floor Offers A One-Bedroom Apartment With A Spacious Kitchen/Living Area And A Full Bath. Current Rent Roll: Main Floor & Basement: $2,650 Bachelor Unit 1: $1,400 Bachelor Unit 2: $1,400 One-Bedroom Apartment: $1,950 Total Monthly Income: $7,400 Utilities Included 1 Parking Space Vacant Possession Possible Great Investment Opportunity With Strong Cash Flow. Conveniently Located Near Transit, Parks, Shops, And Schools. (id:61215)
1811 - 2645 Kipling Avenue
Toronto, Ontario
Welcome to this spacious 3-bedroom, 2-bathroom condo featuring a bright and open-concept layout designed for comfortable living. Enjoy the convenience of in-suite laundry and ample living space to suit a variety of lifestyles. Ideally situated within walking distance to schools, Albion Mall, grocery stores, parks, banks, places of worship, and public transit. Commuting is a breeze with quick access to Highways 401 and 427, just 7 minutes away, and only a 10-minute drive to Pearson Airport or 15 minutes to Kipling Station. A wonderful opportunity to live in a well-connected and vibrant community. (id:61215)
97 Westhampton Drive
Toronto, Ontario
Very Well Maintained Bungalow On Quiet Street In Kingsview Village! Ideally located this spacious detached home is perfect Whether you're looking to live, rent, or both anyone seeking a turn-key property in a highly desirable neighborhood. Prime Location Just Mins To Hwy 401 And 427! Large New Windows With Lots Of Natural Light And No Carpet! Huge Fenced In Backyard. Central Air. 2 Laundry, a fully renovated detached bungalow in the heart of Kingsview Village-The Westway. This 3+3 bedroom, 2-bath gem blends upscale design with thoughtful function new floors, and a custom kitchen with countertops and stainless steel appliances. (id:61215)
2288 Champlain Road
Tiny, Ontario
Stunning Custom Built Bungalow Located In Sawlog Bay. Open Concept Layout That Walks Out To A Spacious Front Deck. Finished Basement W/ 2 Bedrooms, Laundry / Utilities Room & Large Rec Space. This Home Offers Modern Conveniences W/ Gas Forced Air Furnace & Municipal Water. Provincial Park And Secluded Beach Only Minutes Away! (id:61215)
1139 Oriole Crescent
Innisfil, Ontario
Elegant 4-Bedroom Home on a Premium 131 Deep Lot in Alcona. Nestled on a quiet crescent in the prestigious Alcona community, this stunning 4-bedroom home sits on a premium 131 deep lot, offering a perfect blend of luxury, comfort, and convenience.Step into a beautifully designed space featuring bright, open living areas with elegant laminate flooring and a seamless flow throughout. The gourmet kitchen boasts quartz countertops and a walkout to the expansive fenced backyard, perfect for entertaining. Upstairs, you'll find four generously sized bedrooms, each designed for comfort and tranquility ideal for a growing family. The primary suite is a true retreat with ample space to unwind.The finished basement adds even more living space with pot lights, a 5th bedroom/office, and a modern 3-piece bath. Located just 5 minutes from the beach, this home is also within minutes of shopping, dining, and major retailers, ensuring convenience at every turn. Parks, trails, and recreational facilities complete this luxurious lifestyle offering. (id:61215)
Bsmt - 157a Tulloch Drive
Ajax, Ontario
Fully Renovated 1 Bedroom + Den Legal Basement Apartment Bright, spacious layout with modern finishesBrand new appliances: fridge, stove, microwave, dishwasher, washer & dryer (private use) One dedicated parking spotDen can be used as office or guest space (note: no window)$300 cashback after 3 months of stayAdditional Details:Tenants pay 40% of total utilities Strictly vegetarian household no smoking, no pets, Move-in ready, everything newly redone. (id:61215)
132 - 20 Echo Point
Toronto, Ontario
Stunning Modern 3+1 Bedroom Townhouse In The High-Demand L'Amoreaux Community! Approx. 1,400 Sq Ft Of Living Space Plus A 200 Sq Ft Private Rooftop Terrace Perfect For Relaxing Or Entertaining. Bright South-Facing Unit With Large Windows That Fill The Home With Natural Light. 9 Ceilings On All Floors. Modern Kitchen With Stainless-Steel Appliances, Quartz Countertop And Eat-In Bar. Spacious Den Can Be Used As A 4th Bedroom, Home Office, Media Room, Or Cozy Family Space To Suit Your Lifestyle. Primary Bedroom Features A Walk-Out Balcony. Functional Layout With Modern Finishes Throughout. 1 Covered Parking Spot Included. Excellent Location! Just 6 Minutes To Hwy 401 & 404. TTC Bus Stop At Your Doorstep With Direct Access To Finch Station. Only 8 Minutes To Seneca College And 10 Minutes To Three Major Asian Supermarkets. Close To Parks, Top-Rated Schools, Transit, And Shopping. Move-In Ready And Perfect For First-Time Buyers Or Investors! Extra: S/S Appliances: Fridge, Stove, Over The Range Microwave, Dishwasher; Front Loaded Washer And Dryer, All Elfs, & Includes 1 Covered Parking Spot. (id:61215)
Mainfloor - 35-861 Sheppard Avenue W
Toronto, Ontario
Rare Live/Work 3rd floor opportunity. This Incredible studio apartment is a perfect home or office. Inspired by the classic brownstone architecture you'll find in New Yorks Greenwich Village, the residences feature old-world brick with modern black detailing. The considered attention to detail defines the space, merging contemporary design and timeless architecture. (id:61215)
105 Seaton Street
Toronto, Ontario
Deceitfully Large, Fully-Furnished, And Turn-Key Ready! Welcome Home To 105 Seaton Street. This-Beautifully Renovated, Charming 2 Bedroom + Den, 3 Bathroom Semi-Detached Victorian Home Offers Nearly 1600 SF Above-Grade Living. Open Concept Living/ Dining Area With Bespoke Wainscotting, Polished Hardwood Floors, And 3-Storey Astonishing Atrium That Floods The Home With Natural-Light. Renovated Kitchen (2022) Equipped With Upgraded Stainless Steel Appliances, Marvin Sliding Patio Doors With Walk-Out To Private Backyard Oasis. Second Floor Features Two Generously-Sized Bedrooms With Separate Ensuites And Ample Storage. Open-Concept Mezzanine-Overlooks Sun-Filled Ground Floor With Exposed Brick Fireplace. Basement Level Features Like-New Hardwood Floors, 3-Piece Bath, Finished Media/Recreation Room With Custom Built-In Storage, And Separate Study/Work Station. No Detail Overlooked. Herringbone Tile Floors, Custom California Shutters, Google Thermostat, Two 50" TVs, Ring Security, New Weber BBQ. Situated On A Quiet Residential Tree-lined Street, Ideal For Families And Young Working Professionals. Minutes To Public Transit, Local Cafes, Dog Parks, Community Centre, Local Hockey Arena, And New Ontario Subway Line. Move-in Ready! (id:61215)
325 - 2300 Upper Middle Road W
Oakville, Ontario
Welcome to The Balmoral, where boutique condo living meets the prestige of Oakville's Glen Abbey. Set on a pristine property with manicured grounds and elegant common spaces, this quiet low-rise residence offers a level of privacy and refinement rarely found in todays condo market.This renovated 1 bedroom + den, 1 bathroom suite is designed for modern living with a spacious open-concept layout. The kitchen commands attention with stone countertops, a large island perfect for entertaining, and sleek cabinetry that flows naturally into the sunlit living and dining areas. The versatile den provides the ideal spot for a home office or guest space, while the bedroom offers a calm retreat. The bathroom, complete with a luxurious step-in shower, blends spa-inspired design with everyday convenience.Beyond the suite, life at The Balmoral offers connection to Oakville's best. Enjoy morning walks through tree-lined trails, explore Bronte Creek Provincial Park, or unwind in nearby conservation areas. Oakville Trafalgar Memorial Hospital, local shops, restaurants, and transit are just minutes away, ensuring comfort and convenience at every turn.Perfect for professionals seeking low-maintenance luxury, first-time buyers entering Oakville's market, or those downsizing without compromise, this residence delivers elegance and practicality in equal measure. With its boutique atmosphere, pristine property, and Glen Abbey address, The Balmoral offers a lifestyle of comfort, prestige, and timeless appeal. Bonus: Best parking space in entire building - steps to elevator. Gas hook up for BBQ. Same level locker. (id:61215)

