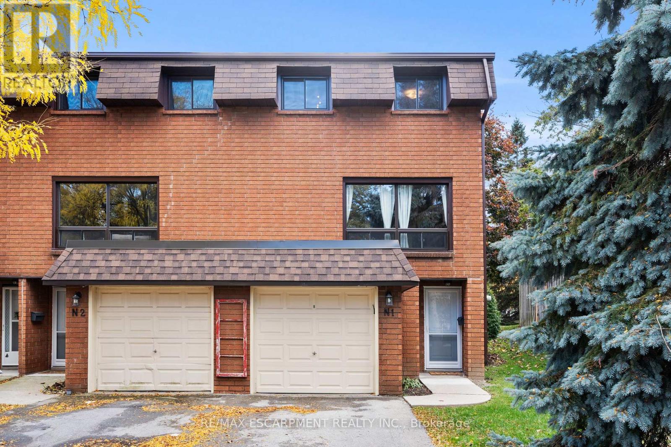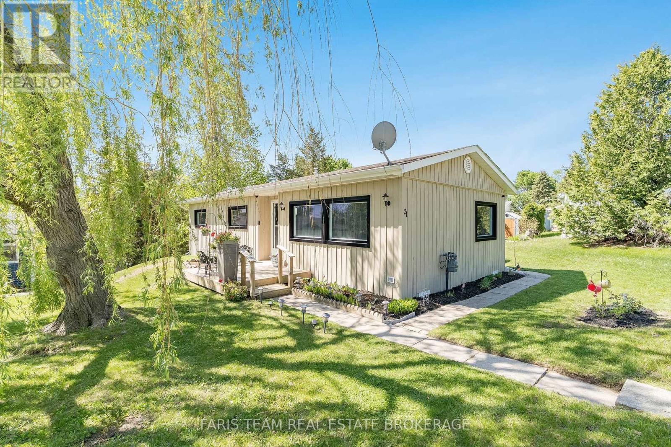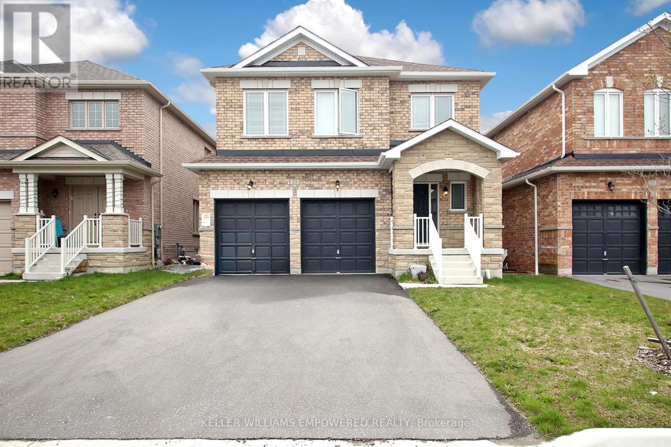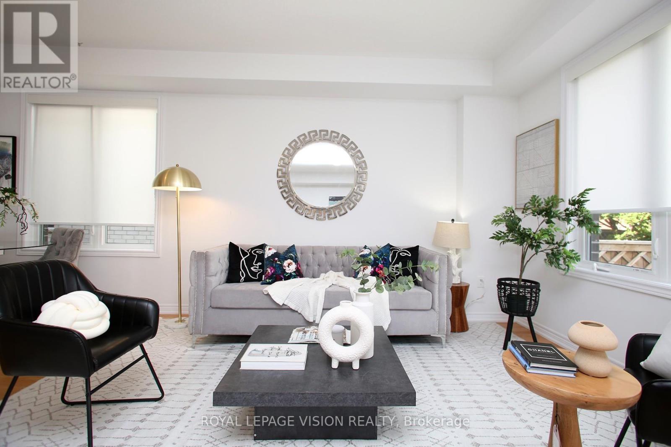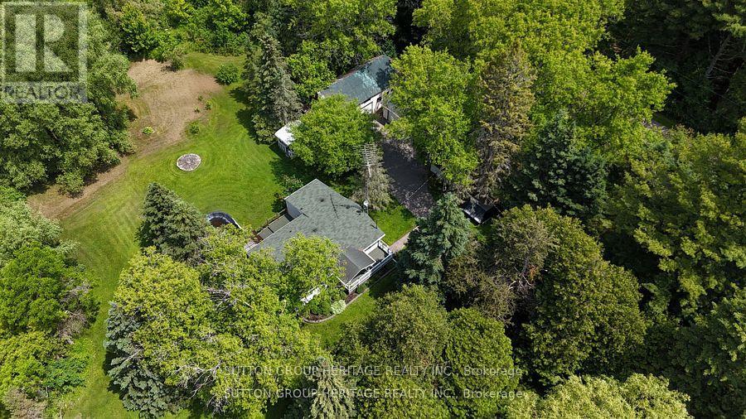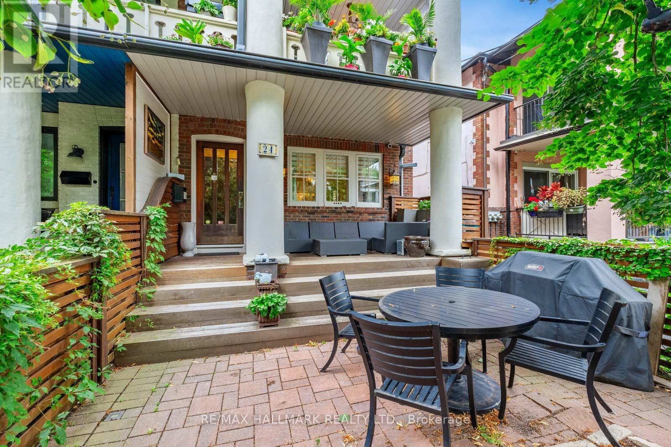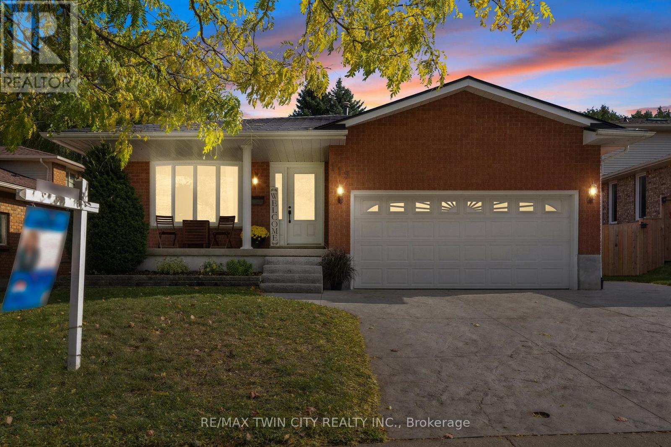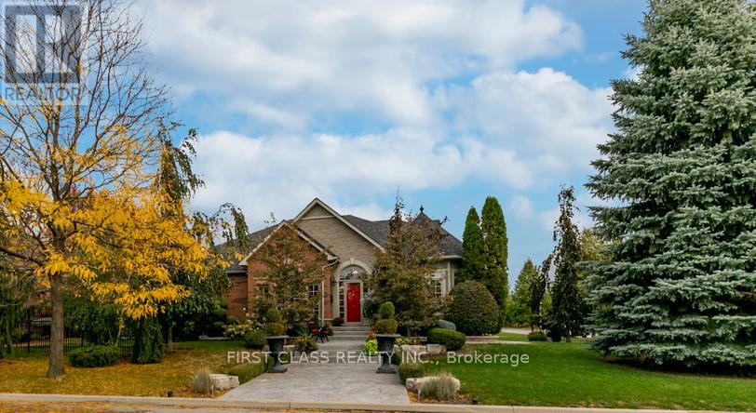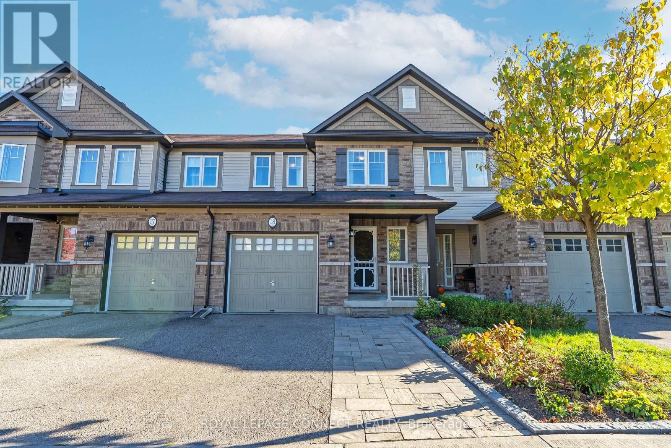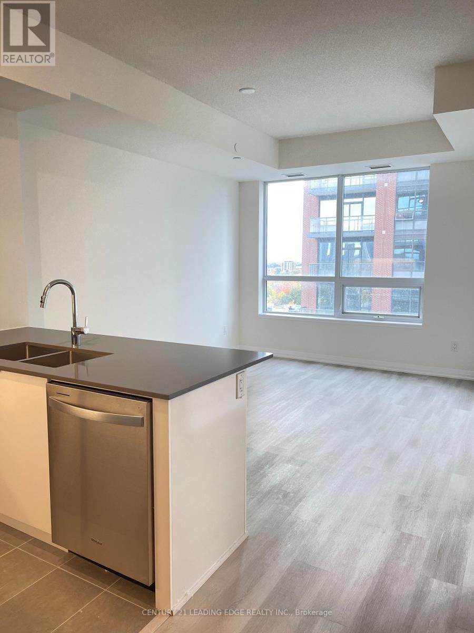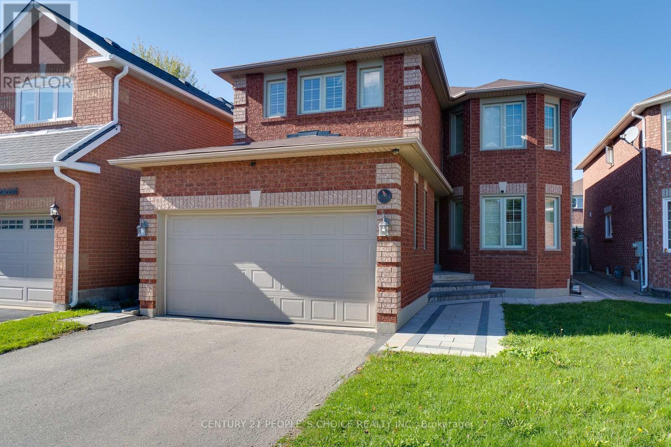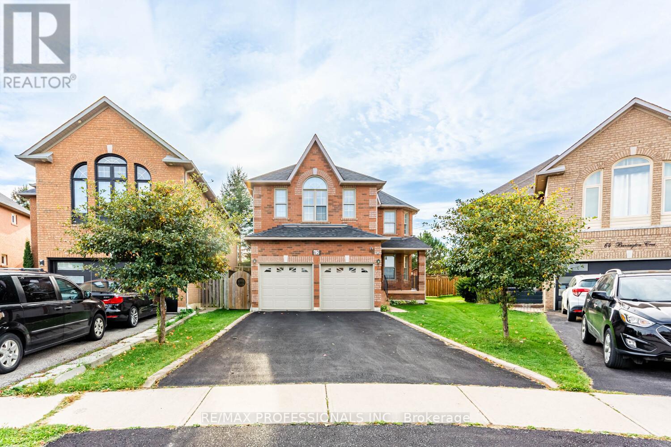Team Finora | Dan Kate and Jodie Finora | Niagara's Top Realtors | ReMax Niagara Realty Ltd.
Listings
N1 - 444 Stone Church Road W
Hamilton, Ontario
Welcome to this beautifully maintained end-unit townhome in one of Hamilton's most desirable West Mountain communities. Designed with a unique split-level layout, this home offers the perfect balance of openness and separation across its bright, spacious levels. The welcoming foyer leads up to an eat-in kitchen and dining area with updated cabinetry and direct access to the fenced, low-maintenance yard - perfect for morning coffee or weekend BBQs. Just above, the living room features large windows that fill the space with natural light. The upper levels include a primary bedroom retreat complete with an updated 4-piece bathroom, followed by two additional bedrooms on their own level, offering privacy and flexibility for family, guests, or a home office. The double-deep driveway and garage provide parking for three vehicles. The unfinished basement includes laundry facilities and plenty of storage space. Recent updates include attic and basement insulation (2023), new windows and doors (2025), and a furnace replaced 4 years ago. Located close to parks, shopping, schools, and highway access - this home combines comfort, convenience, and value in a sought-after West Mountain neighbourhood. (id:61215)
21 Hawthorne Drive
Innisfil, Ontario
Top 5 Reasons You Will Love This Home: 1) Before even stepping inside, you'll notice the brand-new high-efficiency awning windows (2024), designed to keep the cold out in winter and the heat out in summer, helping lower electric and gas costs, paired with updated vinyl siding (2020), setting the tone for the quality updates throughout, such as fresh drywall, neutral paint, newer vinyl flooring in the dining and living room, two security camera's and a doorbell camera, and brand-new vinyl flooring in the foyer, bathroom, and kitchen, along with plush newer carpet and modern barn doors adding a touch of charm 2) Thoughtful modern upgrades include a brand-new furnace (2022), updated insulation, air conditioning (2020), and a water heater, ensuring comfort and efficiency in this move-in ready home 3) Well-appointed bathroom completed with a barn door and coat closet boasting a sleek walk-in shower, along with three well-sized bedrooms 4) Enjoy an incredible array of community amenities, including access to two heated saltwater pools, shuffleboard courts, a wood shop, a fitness facility, pickleball courts, bingo nights, lawn bowling, and a variety of engaging community events 5) Ideally located just minutes from grocery stores, restaurants, and stunning beaches. 900 above grade sq.ft. (id:61215)
23 Furniss Street
Brock, Ontario
Welcome to 23 Furniss St! Spacious detached Belmont Model home situated in the beautiful Seven Meadow subdivision of Beaverton in a very family oriented community. This home features 4 very spacious bedrooms, two with walk-in closets and ensuite baths,open concept main floor with 9ft ceilings with very functional layout, formal living and dining rooms, and hardwood floors. Upgraded stone at front entrance adds to unique curb appeal. Spacious backyard with plenty of room for the children to play and for entertaining. Direct access to garage. Short walk to Lake Simcoe, schools, parks. (id:61215)
21 Sorbara Way
Whitby, Ontario
This newly built corner unit offers a bright and spacious open-concept layout, perfect for modern living. The contemporary kitchen is equipped with brand-new stainless steel appliances and quartz countertops, combining style with everyday convenience. The primary bedroom serves as a retreat with its luxurious 5-piece ensuite, while the second-floor laundry adds ease to daily routines. An upgraded basement with higher ceilings and egress windows provides additional living potential, and direct access to the garage from inside the home ensures comfort and security. Ideally located with easy access to Highway 7, 407, and 412, as well as schools, parks, and everyday amenities, this home is the perfect blend of style, practicality, and convenience. Approximate POTL $195. (id:61215)
3652 Concession 4 Road
Clarington, Ontario
Charming Country Retreat on 2.88 Acres - 3652 Concession Road 4, Orono. Discover the perfect blend of rural charm and modern convenience at this picturesque property in Orono. Set well back from the road on nearly 3 private acres, this former hobby farm offers incredible potential with Agricultural Zoning, a circa 1800s barn with garage door, a spacious 36' x 28' detached 3-car garage, and a delightful 3-bedroom bungalow complete with an above ground pool. The home features a welcoming layout with 3 bedrooms, 2 bathrooms, a generous mudroom, and a partially finished basement including a rec room and workshop-ideal for families, hobbyists, or home-based entrepreneurs. Step outside onto the expansive rear deck, perfect for entertaining or relaxing while taking in the stunning sunsets and peaceful views. Mature trees provide privacy and a serene, natural backdrop year-round. Located just 1 km from Highway 115 and under 5 minutes to Newcastle, Orono, and Highway 401, you'll enjoy the best of both worlds-convenient access to town amenities with the tranquility of country living. Whether you're looking to expand, garden, start a home-based business, or simply enjoy a slower pace, the possibilities here are endless. (id:61215)
Main - 24 Hammersmith Avenue
Toronto, Ontario
Also available short term (furnished). Nestled in the gorgeous Beach community of Toronto, this fully furnished 2 bedroom main floor suite sits only 6 doors from the boardwalk, beach and Lake Ontario and is available fully furnished for both short or long term leases! Extensively renovated while maintaining the character & charm of these 1929 built homes, you will enjoy open concept living with pot lights, a gas burning fireplace, multiple air conditioners an oversized bathroom with soaker tub & rain shower and a stunning kitchen including a Wolf & Sub Zero appliance suite (wall oven, steam oven, 6 burner range, panelled dishwasher, fridge/freezer and full height wine fridge. Relax on the covered front porch or dine on the private front terrace. Private parking at rear is included in the rent. Heat (gas) & Internet are included in the rent. Only Hydro is in addition to rent; the unit is separately metered so you only pay for what you use. Fully furnished and move-in readyjust bring your suitcase! (id:61215)
115 Yellow Birch Drive
Kitchener, Ontario
Looking for the perfect home to grow into? This stunning backsplit is bursting with space and upgrades, ready to accommodate your evolving family lifestyle! The spacious main floor features a warm living room, a bright dining area, and a gigantic kitchen with tons of cabinet and counter space-perfect for family meals and entertaining guests. Step outside through patio doors onto a huge deck overlooking a fully fenced yard-ideal for kids' playtime and summer barbecues! Upstairs, retreat to your primary bedroom with a walk-in closet and easy access to a stylish 4-piece bathroom. Two more bedrooms offer plenty of space for kids, sleepovers, or a home office. The lower level is a family haven with a cozy gas fireplace, a large 4th bedroom, and a sleek 3-piece bathroom-perfect for movie nights and relaxing weekends. The basement is an entertainer's dream with a big rec room, wet bar, and room for all your hobbies and storage needs. Updates include a lifetime aluminum shake roof, new windows (2011), attic re-insulation (2022), fence (2023), and bathroom renovations (2024 and 2025). Plus, new carpet, stair railing, and a dishwasher (2024) keep everything fresh and modern. Located steps from beautiful Forest Heights Trail, nearby parks, and Driftwood Public School, with easy access to HWY 8 just minutes away, this home is a fantastic opportunity for your growing family to thrive and create lasting memories! (id:61215)
116 Kinloch Crescent
Vaughan, Ontario
Welcome to 116 Kinloch Crescent, an exceptional home offering over 3,500 sq. ft. of finished living space on a serene, tree-lined street. This bright and elegant home features 18' cathedral ceilings and 9' ceilings on the main floor, creating a grand sense of space and light. Step inside to a spacious foyer leading to formal living and dining rooms with coffered ceilings and large windows that fill the home with natural light. The gourmet kitchen boasts granite countertops, stainless steel appliances, and opens to a cozy family room with a gas fireplace, perfect for entertaining or relaxing. The main-floor primary suite offers a large space with an ensuite bathroom. Upstairs, the loft level includes two additional bedrooms and a 4-piece bath. One currently showcased as a library with a gas fireplace. The fully finished basement with separate entrance, second kitchen, laundry, and bathroom provides flexibility for in-laws, guests, or potential rental income. Outside, enjoy the gardens, mature trees, large deck, and gazebo offering a peaceful and private backyard oasis. Located close to key amenities such as top-rated schools, parks, shopping, dining, transit, hospitals, and major highways making it an ideal choice for timeless charm and modern convenience right at your doorstep. (id:61215)
18 - 1640 Grandview Street N
Oshawa, Ontario
Welcome home! This 3 bedroom, 3 bathroom townhome with a 1 car garage is located in the prestigious Park Ridge Forest - an exclusive community nestled within a serene forested ravine! The main floor features an open concept layout with a bright living room, kitchen, and breakfast area, perfect for everyday living and entertaining. The living room's gas fireplace adds warmth and charm, creating a cozy place to unwind. Upstairs, you'll find three generous sized bedrooms, including a primary suite with a walk-in closet and private 4 piece ensuite bathroom. Downstairs, the finished basement provides additional living space with a rec room, second fireplace (electric), laundry room and loads of storage. The outdoor spaces are fantastic! You can enjoy your morning coffee on the front porch overlooking the green space, or relax in the fully fenced, south facing backyard complete with a large deck and hot tub with privacy gazebo -your own private retreat. Within walking distance to elementary and high schools, box stores, restaurants, community centre, movie theatre, public transit and short drive to both the 401 and the 407, convenience is at your fingertips! POTL fee of $223/month includes your water, common element property maintenance/landscaping and garbage removal. Nothing to do here except move in and enjoy this beautiful tranquil neighbourhood! (id:61215)
1125 - 3270 Sheppard Avenue E
Toronto, Ontario
Luxurious Brand New, 1 Bedroom + Den Condo with 598 Sq Ft Of Interior Space Plus A Balcony, The Den Can be a home office or second br. Featuring A Contemporary Kitchen With Modern Finishes, Stainless Steel Appliances, And Functional Layout Designed For Both Comfort And Style. Amenities Including An Outdoor Rooftop Pool On 7th Floor, Fully Equipped Gym, Yoga Studio, Rooftop BBQ Terrace, Party Lounge, Sports Lounge, And Children's Play Area. Located In The Highly Connected East Tower Community Of Tam O'Shanter, Steps To Grocery Stores, TTC, Parks, And Just Minutes To Fairview Mall, Scarborough Town Centre, Pacific Mall, And Major Highways 401/404. Includes Parking And Locker. (id:61215)
3841 Periwinkle Crescent
Mississauga, Ontario
Welcome to this beautiful, sun-drenched family home tucked away on a quiet crescent in the heart of Lisgar - combining elegance, comfort, and modern style! This impressive property features a double-car garage and a long driveway accommodating up to four additional cars. The beautiful stonework all around the house adds timeless curb appeal and sophistication. Step inside to a bright, open-concept layout with hardwood floors on both main and second levels and California shutters throughout, filling every room with natural light. The inviting foyer opens to spacious living and dining areas, perfect for hosting family and friends. Relax in the large family room with a cozy fireplace, ideal for quiet evenings. The updated kitchen is a chef's dream - boasting nice cabinetry, quartz backsplash, a new sink, and generous counter space. Enjoy your morning coffee in the sunny breakfast area with a walkout to the large backyard and patio, perfect for outdoor entertaining. Enjoy the convenience of direct garage access, main floor laundry, and hardwood stairs leading to the upper level. The luxurious primary suite features a walk-in closet and a spa-like ensuite, while three additional bedrooms are bright and spacious. The renovated main bathroom completes the second floor in style.The newly built legal basement apartment adds incredible value, featuring 2 large bedrooms, 2 washrooms, a modern kitchen with stainless steel appliances, breakfast nook, and family area with laminate flooring, pot lights, and large windows - ideal as an in-law suite or income-generating unit. (id:61215)
62 Banington Crescent
Brampton, Ontario
Welcome to 62 Banington Cres! Situated on a premium pie-shaped lot on the quiet corner of the crescent, this exceptional 4-bedroom, 3-bathroom home offers 2,871 sq. ft. of above-grade living space and backs onto green space for added privacy. The lot measures 30 ft x 161 ft and widens to 79 ft at the rear, providing a spacious and beautifully landscaped backyard retreat. Inside, you'll find formal living, dining, and family rooms with hardwood floors. The large family room features a fireplace and soaring ceilings, and the bright kitchen includes a functional island and a sunny breakfast area with a walkout to the backyard oasis. Enjoy summer days around the beautiful 19.5-foot in-ground pool - perfect for BBQs and entertaining family and friends. The main floor includes a laundry room with access to the double car garage, while the upper level features hardwood throughout. The primary suite offers a 5-piece ensuite and walk-in closet, and all additional bedrooms are generously sized. This home has been freshly painted and includes several updates such as roof approximately in (2018) and furnace installed (2017). Gas lines are available for the dryer, range, and pool heater, providing added convenience and efficiency. Located close to major highways, schools, parks, and convenient shopping, this home combines space, style, and a prime location - truly a perfect family home. (id:61215)

