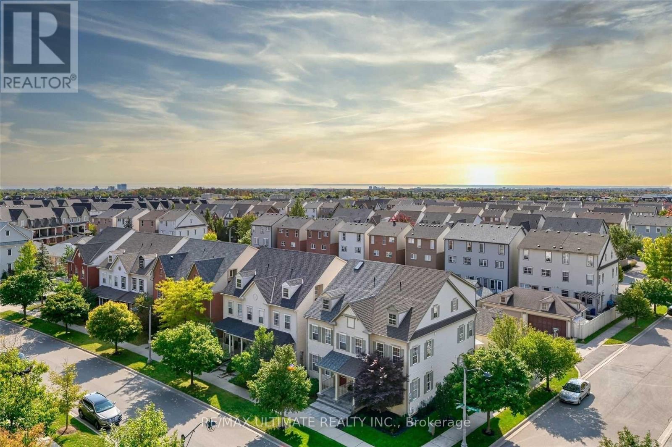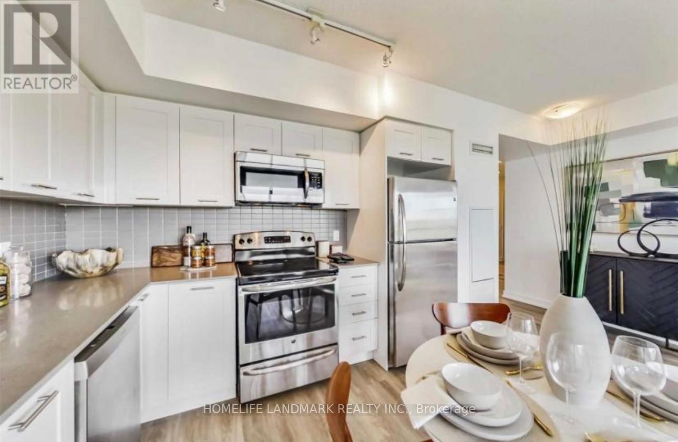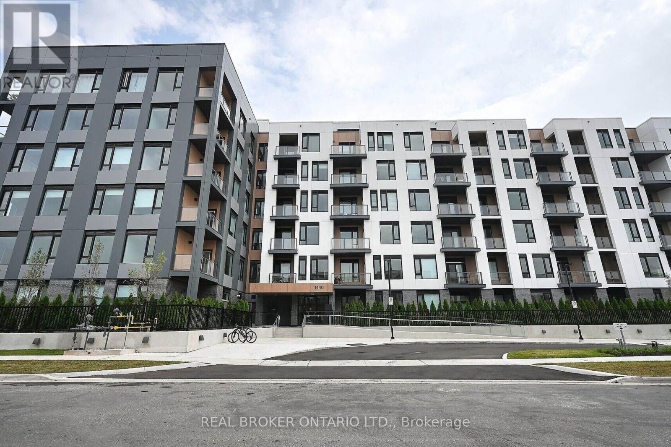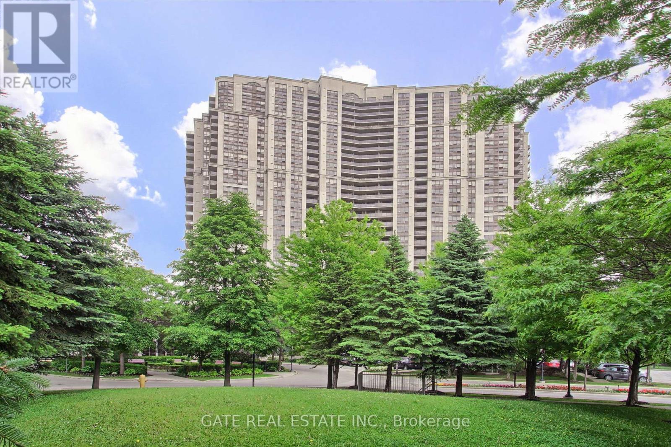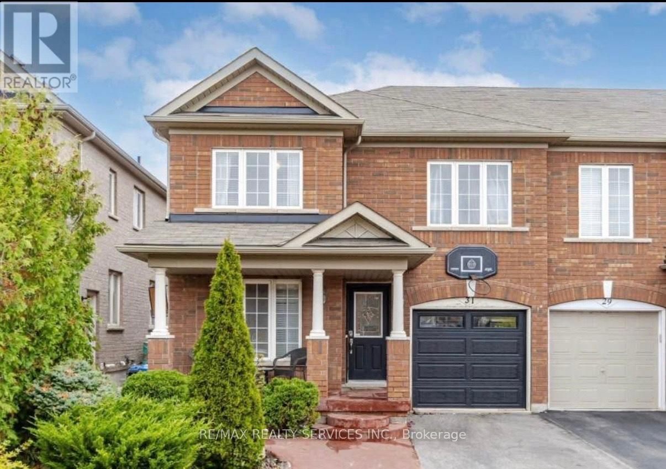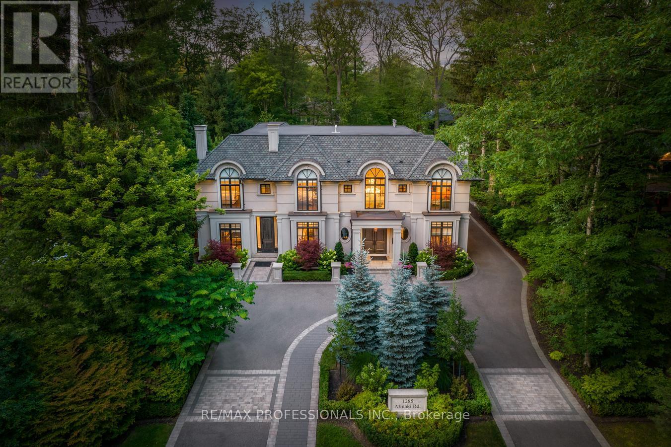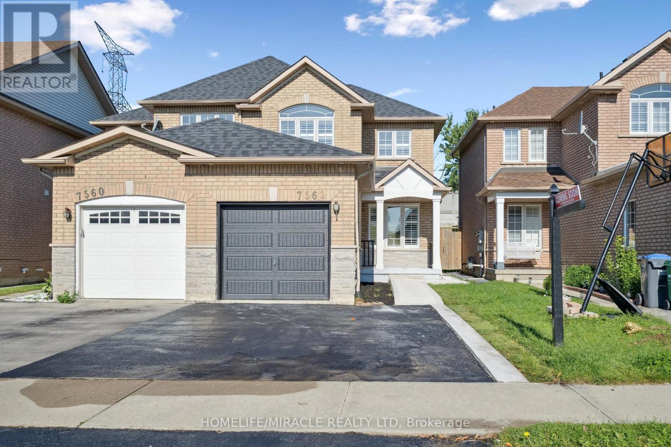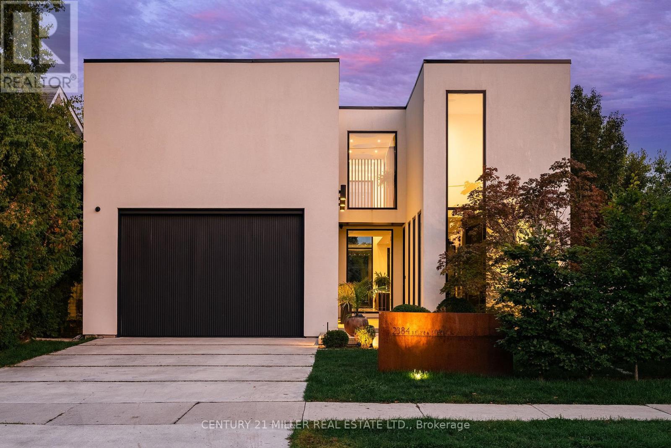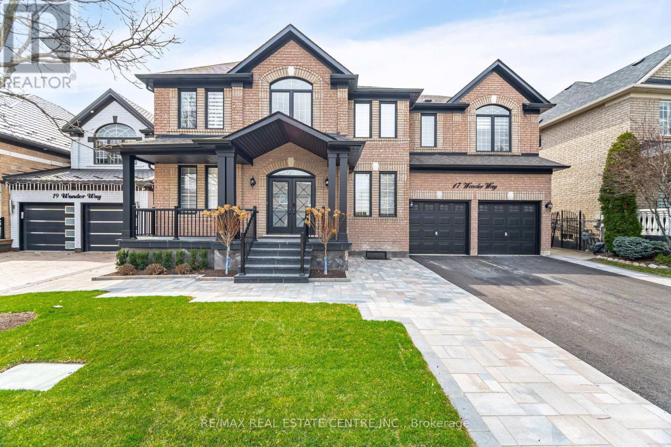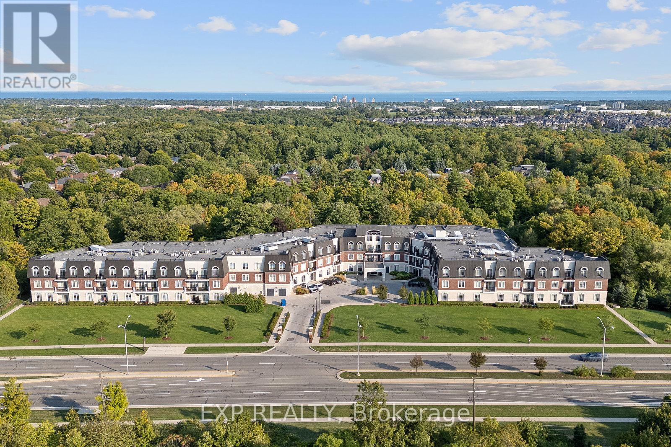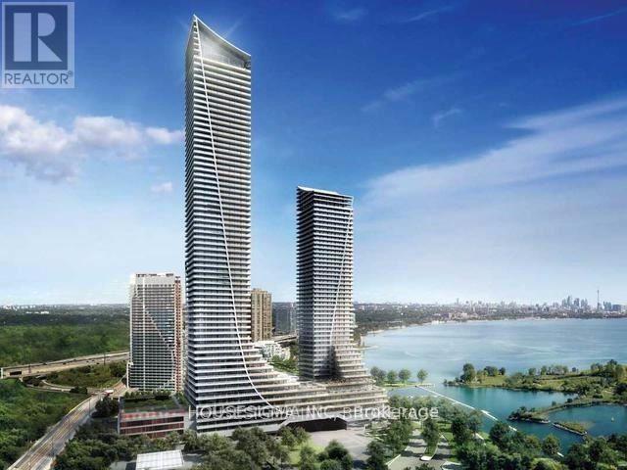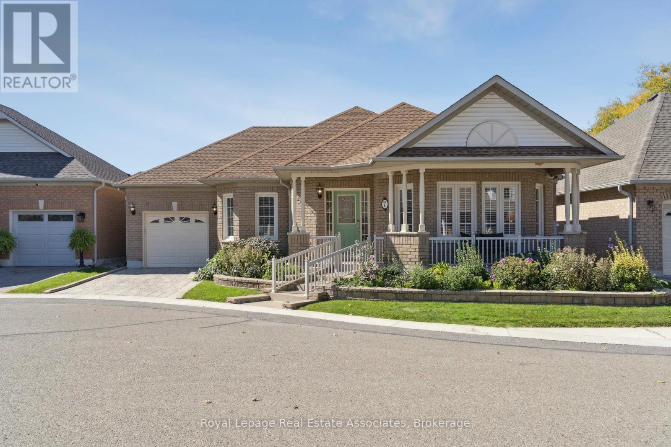Team Finora | Dan Kate and Jodie Finora | Niagara's Top Realtors | ReMax Niagara Realty Ltd.
Listings
709 - 2379 Central Park Drive
Oakville, Ontario
Beautifully kept Condo,Spacious, Sunlight corner unit with walk out to Balcony, South Exposure With Amazing Views! Modern, 9Ft Ceiling, 2 Bedrooms, 2 Full Baths, S/S Appliances, Ensuite Bath In Primary Bdrm, Walk-In Closet! In the heart of River Oaks, Walking Distance To Absolutely Everything! Gym, Party Room, Outdoor pool, BBQ Area, Hottub,, 24Hrs Security (id:61215)
907 - 2220 Lake Shore Boulevard W
Toronto, Ontario
Spectacular Partially Furnished 2Bed + 2 Full Bath + Study Unit In The Village At Westlake. Fabulous Corner Unit Offers Nearly 900Sqft Spacious Living Space With Open Concept Lay Out with Laminate Floor through out. Well Maintained. Master Br With Ensuite Bath & Walk In Closet, 9 Ft Ceiling & Modern Kitchen. Enjoy Hugh Wrap Around Balcony With Great View! Super Location Only Door Steps To Lake & Humber Bay Park, Beach, Enjoy The Waterfront Walk & Bike Trail. Underground Access To State Of The Art Fitness Centre: Indoor Pool, Squash Courts, Cyber Library, Meeting Room, Party Room, Terrace With Bbqs. One Parking Spot Is Included. (id:61215)
1440 Clarriage Court
Milton, Ontario
One-Year-New Great Gulf Built Condo!Beautiful and spacious 2-bedroom + den, 2-bath condo in one of Miltons most desirable luxury buildings. Featuring a bright open-concept layout with 9-foot ceilings, this home offers a practical design perfect for modern living.Versatile Den ideal for a home office or easily used as a 3rd bedroom.Stylish Kitchen stainless steel appliances, elegant white cabinetry with ample storage, and an eat-in breakfast space.Living Area open-concept with floor-to-ceiling windows, flooding the space with natural light and walk-out to a large balcony.Primary Bedroom includes a walk-in closet, 4-piece ensuite, and access to a huge balcony with unobstructed views.Second Bedroom complemented by its own 4-piece bath with glass shower.Convenience in-suite washer/dryer, underground parking, and a storage locker.Building Amenities: fitness studio, gym, party room, lounges, bike storage, outdoor BBQ area, and more.With Great Gulfs signature finishes and award-winning after-sales service, this condo is perfect for young families, first-time buyers, or investors looking for a well-maintained, amenity-rich lifestyle.Dont miss the chance to enjoy unobstructed views and luxury living in the heart of Milton! (id:61215)
Ph31 - 700 Humberwood Boulevard
Toronto, Ontario
Welcome to luxury living in this spectacular Penthouse Suite on the 30th floor of a prestigiousTridel building. Featuring soaring 9.5-foot ceilings, this beautifully updated unit offers unobstructed south-east views of downtown Toronto, the Humber River, and surrounding parkland.The suite boasts fresh paint, elegant crown moulding, and brand-new porcelain tile and laminate flooring throughout creating a sophisticated and serene atmosphere.Enjoy unmatched convenience with a TTC stop at your doorstep and close proximity to hospitals, grocery stores, banks, shopping malls, and the GO Station. Building amenities are second to none, including 24/7 concierge and security, a fully equipped gym, swimming pool, sauna, tennis courts, party and recreation rooms, guest suites, car wash, electric car chargers, and ample visitor parking.This is city living elevated private, stylish, and close to everything. (id:61215)
31 Quailvalley Drive
Brampton, Ontario
LOOK NO FURTHER!! Beautiful 4 bedroom home for rent in a very desirable neighbourhood!! featuring separate family, living, dining, modern eat in kitchen plus 4 bedrooms and 2.5 baths. 2 parking spaces available. Close to all major amenities. The tenant is required to pay 70% utilities. (id:61215)
1285 Minaki Road
Mississauga, Ontario
Nestled in the heart of prestigious Mineola West, this exceptional custom-built estate offers over 11,000 sq ft of elegantly finished living space on a stunning 95 x 181 lot. Designed with timeless European influence and unparalleled craftsmanship, this 5+1 bedroom, 11 bathroom residence is the epitome of luxury and sophistication. Step into the grand foyer with soaring ceilings, exquisite millwork, and sightlines that reveal the thoughtful symmetry and scale throughout. The expansive main level features 12-ft ceilings, a formal dining room, oversized family room, library, and a dream kitchen complete with high-end appliances, built-in organizers, a generous breakfast area, and a fully outfitted butlers pantry for seamless entertaining. The luxurious primary retreat is a true sanctuary, offering two spa-like ensuite bathrooms, dual walk-in closets, a gas fireplace, and a private terrace overlooking the professionally landscaped backyard. The lower level is an entertainers haven, featuring a state-of-the-art movie theatre, fitness centre, games room, radiant heated flooring, and a fully self-contained nanny/in-law suite with its own kitchen and walk-up entrance. Additional highlights include: Heated flooring throughout lower level and bathrooms. Home automation with Crestron smart system. Three staircases for functionality and flow. Parking for up to 20 vehicles. Detached garage. Professionally landscaped grounds with potential for a pool Ideally located just minutes from the QEW, Port Credit Village, Lake Ontario, top-rated public and private schools, and less than 30 minutes to downtown Toronto. This is a rare opportunity to own one of Mineolas most iconic residences offering classic architecture, modern luxury, and an unrivaled lifestyle. ** Feng Shui Certified by Master Paul Ng. Home Is High Cycle for Wealth. 5 Wealth Centres + Powerful Energies for Studies, Relations & Health** (id:61215)
7562 Black Walnut Trail
Mississauga, Ontario
Beautiful Semi-Detached Home in Mississauga With Legal Basement Apartment! ? This fully renovated 3-bedroom, 2.5-bathroom semi offers approx. 1,600 sq. ft. (Including a legal basement of 1 BHK with separate entrance) of bright, carpet-free living space. The modern kitchen features quartz countertops, backsplash, stainless steel appliances, and stylish light fixtures. Freshly painted and meticulously maintained, the home shines with natural light throughout. Upstairs, enjoy spacious bedrooms with ample closet space. The legal, fully furnished basement comes with upgraded finishes perfect for rental income or extended family. A fully fenced backyard provides the ideal space for family gatherings. Located in a highly desirable neighborhood close to schools, amenities, Highway 401/407, and steps from GO Transit. Don't miss this opportunity to own a stunning homeideal for families and investors alike! (id:61215)
2384 Belyea Street
Oakville, Ontario
Welcome to 2384 Belyea Street. 3,045 sqft above grade, designed by Keeren Design and built by ScottRyan Design Build this home blends striking contemporary architecture with the warmth and functionality todays families desire. Inside, every space reflects thoughtful design, from soaring ceilings and expansive windows to the seamless flow between principal rooms.At the heart of the home, the kitchen showcases the artistry of Misani Custom Design cabinetry. Built with precision and elegance, the custom millwork throughout the entire home is both beautiful and highly functional, offering abundant storage and timeless style. On the main floor, you find an oversized foyer which flows into the open concept office. The kitchen opens to a light-filled great room, where clean lines, carefully chosen finishes, and meticulous execution elevate the everyday into the extraordinary. A functional mudroom is also found off this space. Bedrooms are generously scaled and designed with comfort in mind, each featuring private ensuites and custom details. The primary suite is a true retreat, complete with a walk-thru closet with bespoke cabinetry and a spa-like bath, creating a private serene space.The lower level extends the living space with a large recreation room, private guest suite, and walk-up access to the outdoors. This entire space features a polished concrete floor with radiant in floor heating. The rear yard, with its patio and inground pool, offers a private oasis ideal for entertaining or unwinding at the end of the day.What sets this property apart is not just its impeccable execution, but its location. Nestled on a premiere street in the heart of Bronte Village, the home offers unmatched walkability. From lakeside strolls, cafés, and some of Oakvilles best dining, the lifestyle here is as dynamic as it is convenient.Rarely do you find modern design executed with this level of precision, combined with an unbeatable location. Don't miss out! (id:61215)
17 Wonder Way
Brampton, Ontario
One Of A Kind!! Presenting An Executive 5 Bedroom House With LEGAL BASEMENT, Fully Renovating In Luxury Finishes, Sep. Living/Dining/Family Rooms, Main Floor Bedroom, Full Bathroom On Main!! Brand New Family Kitchen With Luxury Finishes, Second Spice Kitchen On Main!! 10" Engineered Hardwood On Main & Second Floor, New Oak Staircase With Black Metal Spindles, 2nd Floor Laundry, 5 Spacious Bedrooms With Bathroom Access, Large Primary Bedroom With His & Her Closets With Large 5 Piece Ensuite, Large 2 Bedroom Legal Basement Apartment With Sep Entrance, Another One Bedroom Basement With Kitchen For Owner's Use. Newly Paved Driveway, Stone Interlock Patio At Back & More Interlocking On Side & Front, Gorgeous Black Flagstone On Steps & Porch Leading To Brand New Double Door Entrance. Lots More!! (id:61215)
325 - 2300 Upper Middle Road W
Oakville, Ontario
Welcome to The Balmoral, where boutique condo living meets the prestige of Oakville's Glen Abbey. Set on a pristine property with manicured grounds and elegant common spaces, this quiet low-rise residence offers a level of privacy and refinement rarely found in todays condo market.This renovated 1 bedroom + den, 1 bathroom suite is designed for modern living with a spacious open-concept layout. The kitchen commands attention with stone countertops, a large island perfect for entertaining, and sleek cabinetry that flows naturally into the sunlit living and dining areas. The versatile den provides the ideal spot for a home office or guest space, while the bedroom offers a calm retreat. The bathroom, complete with a luxurious step-in shower, blends spa-inspired design with everyday convenience.Beyond the suite, life at The Balmoral offers connection to Oakville's best. Enjoy morning walks through tree-lined trails, explore Bronte Creek Provincial Park, or unwind in nearby conservation areas. Oakville Trafalgar Memorial Hospital, local shops, restaurants, and transit are just minutes away, ensuring comfort and convenience at every turn.Perfect for professionals seeking low-maintenance luxury, first-time buyers entering Oakville's market, or those downsizing without compromise, this residence delivers elegance and practicality in equal measure. With its boutique atmosphere, pristine property, and Glen Abbey address, The Balmoral offers a lifestyle of comfort, prestige, and timeless appeal. Bonus: Best parking space in entire building - steps to elevator. Gas hook up for BBQ. Same level locker. (id:61215)
5707 - 30 Shore Breeze Drive N
Toronto, Ontario
Stunning Corner Unit With Breathtaking Views of Lake Ontario and Downtown Toronto!Enjoy an expansive 800+ sq. ft. wraparound balcony perfect for relaxing or entertaining finished with elegant custom tiles for style and durability. Exclusive upgrades include full custom shelving in every closet, oak wood hallway panels, a striking oak feature wall with integrated TV and electric fireplace, and a showpiece book-matched island with built-in cabinets and dining section. The master bedroom is enhanced with a sophisticated designer bed-frame wall, creating a true retreat. Residents enjoy exclusive access to the Sky Lounge, VIP elevator, cigar room, and premium guest suite. Prime location steps to the lake, parks, shopping, transit, and top schools. (id:61215)
7 Powder Mill Court
Brampton, Ontario
Nestled In Brampton's Premier Adult-Lifestyle Community, This 2+2 Bedroom, 2+1 Bathroom Bungalow With A Finished Basement And Second Kitchen Sits On A Quiet Cul-De-Sac, Offering Space, Serenity, And Security. MAIN FLOOR: The Bright, Open-Concept Layout Showcases Hardwood Floors, Crown Moulding And California Shutters Throughout. The Eat-In Kitchen Features Granite Counters, Pot Lights, Ample Cabinetry, And A Built-In Sideboard, Flowing Seamlessly Into The Family Room With A Vaulted Ceiling And Walkout To A Private, Backyard Patio. The Primary Suite Includes A Walk-In Closet And Private Ensuite With A Step-In Shower, While The Living Room Is Enhanced By A Bay Window And Cozy Fireplace. Main-Floor Laundry With Direct Garage Access Adds Convenience. For Comfort And Ease Of Living, Accessibility Upgrades Include A Newly Installed Walk-In Seated Bathtub And A Stairlift To The Lower Level. LOWER LEVEL: The Fully Finished Basement Offers Excellent Flexibility With A Large Sitting Area, Two Additional Bedrooms, A Second Kitchen With Appliances, And A Full Bathroom With A Jetted Spa Tub. A New Furnace (2024) And Air Conditioner (2024) Ensure Efficiency, While Generous Storage Completes This Level. OUTDOOR LIVING: The Professionally Landscaped Exterior Includes A Spacious Front Porch, Perfect For Enjoying Morning Coffee. At The Back, A Private Patio Framed By Mature Trees Offers A Retreat For Relaxing Afternoons. AMENITIES: Residents Enjoy Exclusive Access To Resort-Style Amenities Including A Fully Appointed Clubhouse, 9-Hole Golf Course, Tennis And Pickleball Courts, A Fitness Centre With An Indoor Heated Pool, And Countless Social Activities Designed For Active Adults. Security And Peace Of Mind Are Enhanced By 24/7 Gated Access. LOCATION: With Restaurants, Shopping, And Highway Connections Just Minutes Away, This Home Offers Convenience Without Sacrificing Tranquility. With Such An Attractive Price, This Is Your Chance To Make Rosedale Village Your Next Chapter. (id:61215)

