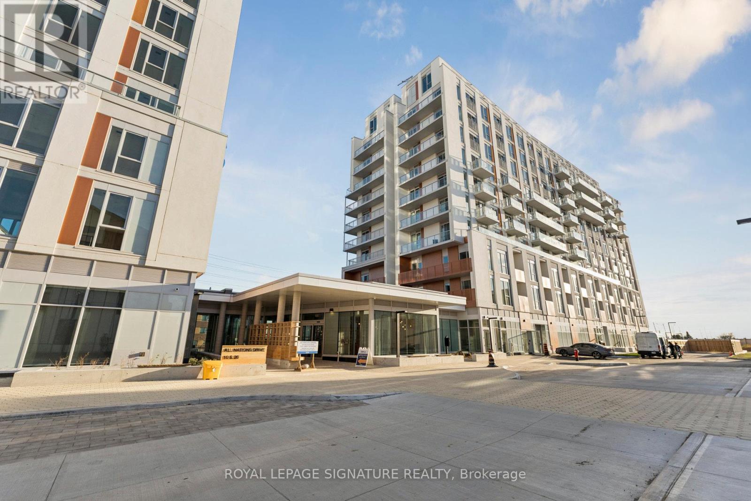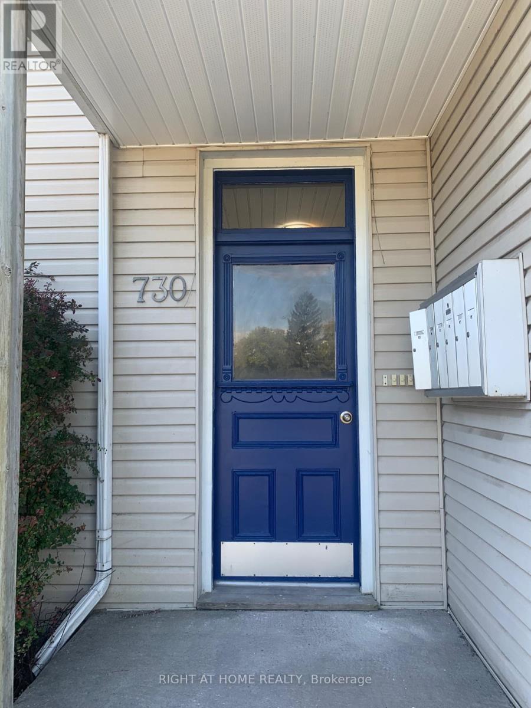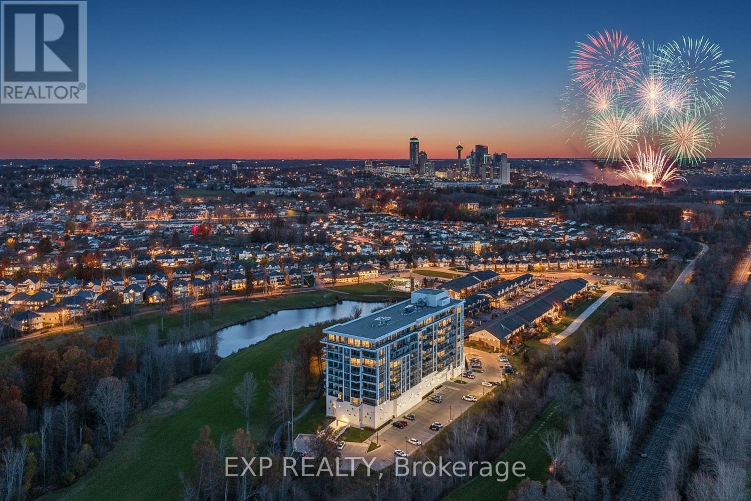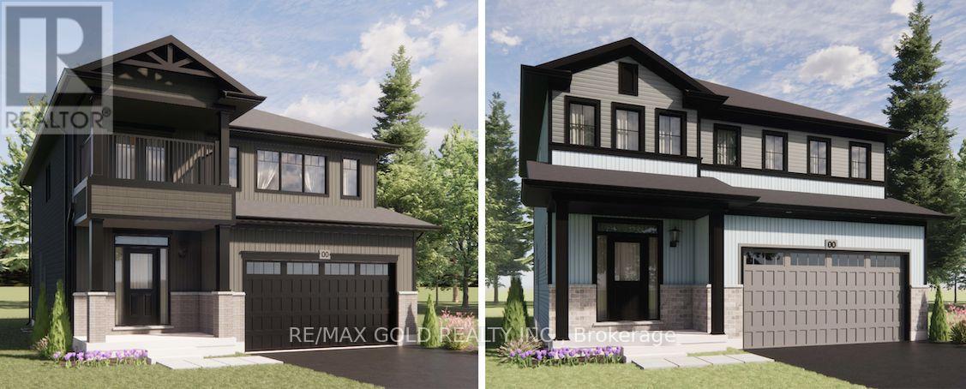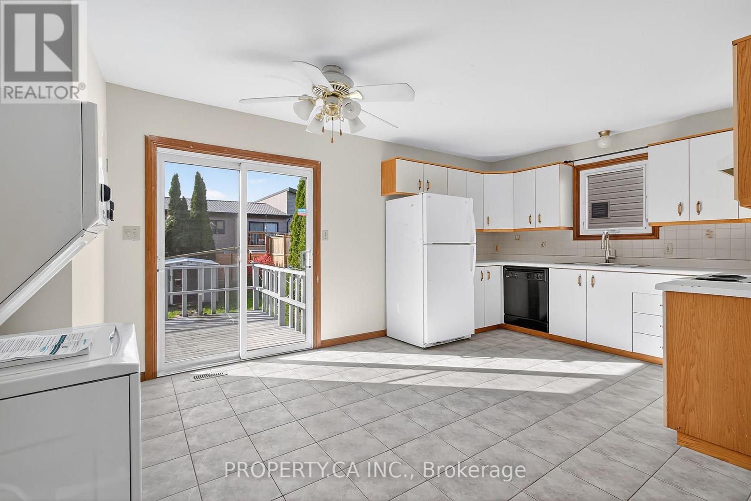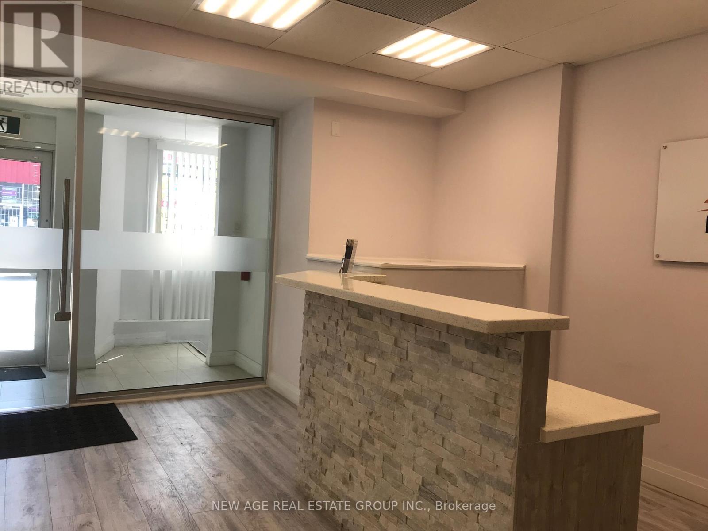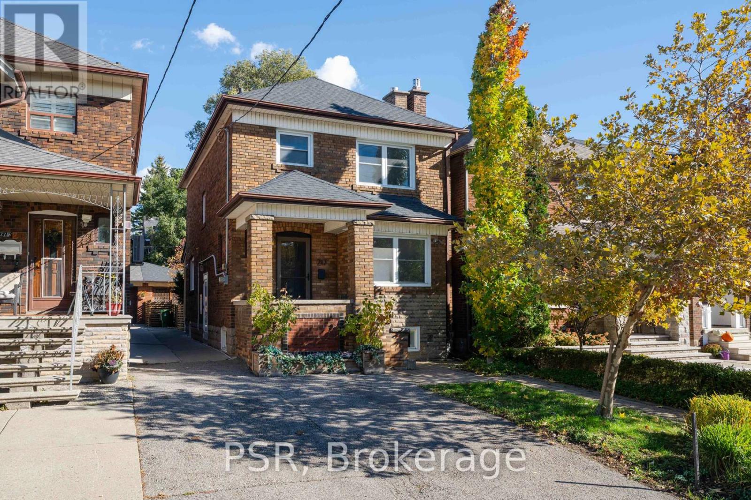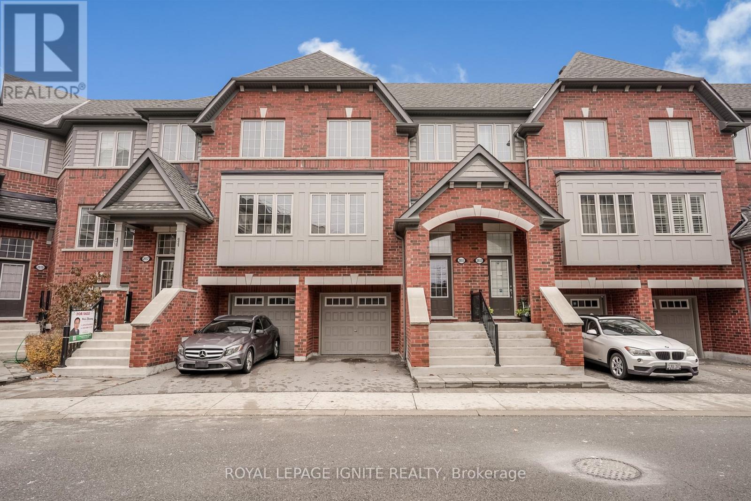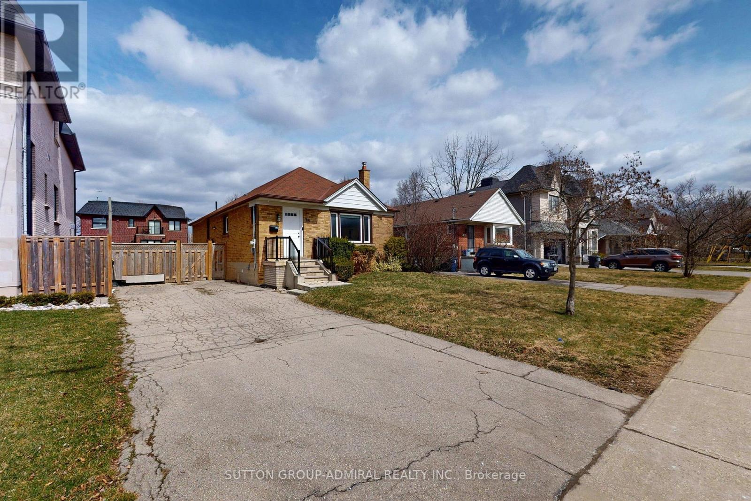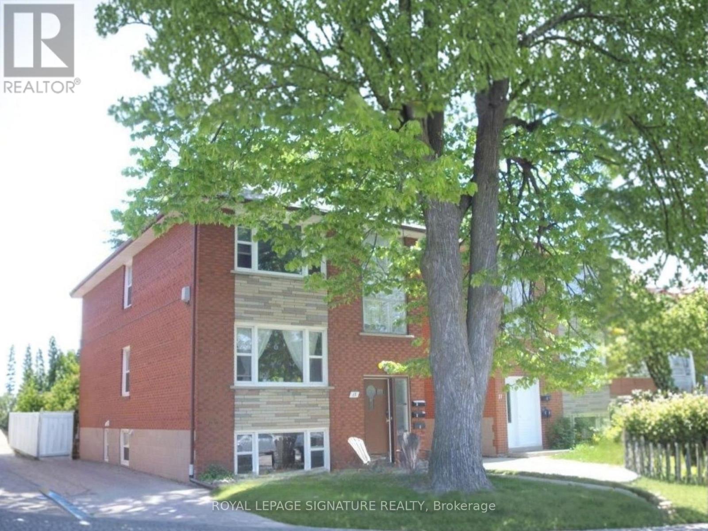Team Finora | Dan Kate and Jodie Finora | Niagara's Top Realtors | ReMax Niagara Realty Ltd.
Listings
517 - 20 All Nations Drive
Brampton, Ontario
Daniels MPV2 - A Modern and Eco-Friendly community by the revered Daniels Corp. This brand new, never occupied suite come with modern finishes, 2 Bedrooms, 2 Full Bathrooms, Underground Parking and Storage Locker. Conveniently located in blossoming North West Brampton near all area amenities and myriad transit options. (id:61215)
3 - 730 Simcoe Street S
Oshawa, Ontario
Newly renovated apartment with one parking space. Close to No Frills and GO station. Minutes off the Hwy 401. All utilities are included. (id:61215)
22 Winlaw Place
Markham, Ontario
Welcome to 22 Winlaw Pl - a beautifully renovated bungalow situated on an expansive nearly 1/3-acre lot in the heart of Markham Village. This open-concept, carpet-free home features a bright and spacious living area and a custom kitchen complete with granite countertops, a charming bay window, and a generous breakfast bar-perfect for everyday meals and effortless entertaining. The spacious primary bedroom extends into a versatile office/den space and is complemented by a luxurious 5-piece ensuite, showcasing a glass-enclosed shower, double under mount sinks, and a relaxing soaker tub. Primary bedroom den can be converted to another bedroom. The fully finished basement offers exceptional additional living space with 2 bedrooms, a recreation room, and modern updates-ideal for extended family, guests, or potential in-law use. Step outside to your own private backyard oasis, featuring a four-tier deck and cabana-perfect for summer gatherings, outdoor dining, or quiet relaxation.Notable Upgrades Include: Basement remodel (2018): paint, wide-plank laminate flooring, smooth ceilings, pot lights, 2 new rooms. Main floor renovation (2018): paint, smooth ceilings, engineered hardwood, new tile flooring, new stair treads, pot lightsPrimary ensuite renovation (2018): large glass shower, quartz counters, custom cabinetry, bathtub, toilet, sink, faucets, flooring, paint, pot lights. Roof shingle replacement: full replacement with 15-year craftsmanship & material warranty, transferable (2018) New patio door & front door: (2021). Basement washroom refresh (2025): paint, new tiles. New AC (2025). A rare opportunity to own a beautifully updated home on a premium lot in one of Markham's most desirable neighbourhoods. Move in and enjoy! (id:61215)
814 - 7711 Green Vista Gate
Niagara Falls, Ontario
Welcome to Upper Vista Niagara, an exclusive sub-penthouse residence overlooking the pristine fairways of Thundering Waters Golf Club. This rare 2 bedroom, 2 bathroom plus den suite offers 1,502 square feet of refined living space with two private balconies that capture uninterrupted views of the golf course, peaceful ponds and the Niagara Falls skyline. Step inside to an airy, contemporary layout framed by 10 foot ceilings and expansive floor to ceiling windows that fill the home with natural light. The gourmet kitchen features sleek cabinetry, quartz countertops, stainless steel appliances and a generous island designed for effortless entertaining. The primary suite offers balcony access, a walk-in closet and a spa inspired 5-piece ensuite. The additional bedroom and spacious den provide flexible options for guests, a home office or a quiet retreat. Enjoy premium building amenities including concierge services, underground parking, a private locker, a state of the art gym, yoga studio, theatre room and beautifully designed common areas. This peaceful, tree lined setting feels worlds away, yet sits moments from world class attractions, dining, casinos, shopping, nature trails and the U.S. border. Experience luxury condo living surrounded by nature with exclusive views of the Falls and nightly fireworks. This suite delivers an elevated lifestyle in one of Niagara's most desirable boutique buildings. (id:61215)
Lot 27 - 0 Front Street W
Trent Hills, Ontario
An exceptional pre-construction opportunity in the heart of Hastings, Trent Hills. These thoughtfully designed, Net Zero Ready homes feature modern layouts, premium finishes, and full customization options to suit your lifestyle. Choose from 10 beautifully crafted models, each offering future-ready living with available finished legal basements, Additional Residential Units (ARUs), and much more. Enjoy small-town charm just steps from the Trent River, parks, and everyday amenities. With convenient access to Campbellford, Peterborough, and Cobourg, this is an ideal setting for families, retirees, and investors. $60,000 limited-time incentive off the purchase price. Lot premiums may apply. Don't miss your chance to be part of this fast-growing and highly desirable community. (id:61215)
194 Merritt Avenue
Chatham-Kent, Ontario
Attention Investors & Savvy Homebuyers! Discover exceptional value in this fully detached raised ranch in the heart of Chatham, featuring a city-permitted lower unit with a private walkout and separate laundry - offering the perfect opportunity to generate steady rental income, offset your mortgage, or accommodate extended family. The bright lower level includes two spacious bedrooms, a cosy gas fireplace, a convenient kitchenette, and direct access to the backyard, making it ideal for tenants or multigenerational living. Upstairs, you'll find an inviting eat-in kitchen with balcony walkout, two bedrooms with brand-new laminate flooring, fresh paint throughout, new closet doors, and its own dedicated laundry, ensuring comfort and modern appeal. Situated in a peaceful, family-friendly neighbourhood and just steps from a local public school, this move-in-ready home is a rare combination of comfort, affordability, and income potential - all in one exceptional property. (id:61215)
Off#2 - 279 Kenilworth Avenue N
Hamilton, Ontario
Professionally Finished Executive Office Space In A Fully Renovated Office Building @ High Traffic Location. Easy Access-2 Min Drive To Qew & Red Hill Parkway. Walk To The Centre Mall On Barton. Private Parking! Office Amenities Are 24 Hour Office Access, Common Reception, & Cafeteria. Suitable For Professionals Like Lawyers, Accountants, And Mortgage Brokers! (id:61215)
232 Fernforest Drive
Brampton, Ontario
FOR LEASE - Beautiful & Spacious 4-Bedroom Home in a Highly Sought-After Neighbourhood ? Welcome to this stunning and well-maintained four-bedroom family home, perfectly situated in one of the most desirable areas of the city. This sun-filled property features separate living, dining, and family rooms ideal for both entertaining and everyday living, along with a modern kitchen complete with granite flooring and granite countertops. The second floor offers four spacious bedrooms, including three full bathrooms and a cozy reading nook, providing ample space and comfort for the entire family. Additional conveniences include a garage-to-home entrance and abundant natural light throughout the day. Located in a quiet, family-friendly neighbourhood, this home is just steps from top-rated schools and minutes from Hwy 410, the hospital, shopping mall, and public transit-offering exceptional comfort, convenience, and lifestyle for your next rental home. (id:61215)
217 Northcliffe Boulevard
Toronto, Ontario
Beautifully updated detached 2-storey home with a versatile 22' x 12' studio at the rear of the property, nestled in the vibrant St. Clair West and Oakwood Village community - a dynamic pocket known for its tree-lined streets, cozy cafés, and family-friendly charm. The main floor features heated marble floors, a gas-log fireplace, and an open-concept kitchen and dining area with a large island, Corian countertops, stainless-steel appliances, and a bright sitting-room addition with skylight. Each level includes its own thermostat-zoned heating for year-round comfort. Electrical wiring has been fully updated, and the home includes mostly new windows. The separate basement entrancewith a 3-piece ensuite offers excellent income or in-law suite potential. Professionally landscaped front and back yards create inviting outdoor spaces. The detached rear studio offers endless possibilities - ideal as a home office, gym, art studio, guest suite, or kids' playroom. Enjoy the best of the neighbourhood with morning coffee at Krave Coffee or Tre Mari Bakery, dinner at Cano or Ferro, and weekend strolls through Humewood Park or Wychwood Barns. Minutes to St. Clair West Station, Oakwood Village shops, and excellent schools - this is Toronto living at its most connected and inspiring. (id:61215)
2655 Deputy Minister Path
Oshawa, Ontario
Bright newly renovated vacant 3 storey townhouse by Tribute, spacious 1818 sq ft back onto green space located in the North Oshawa Windfields Community. This is a perfect home to move in ready for you to enjoy. Modern kitchen has brand new quartz stone countertops. Kitchen walks out to a nice deck. The backyard offers an unobstructed view of an open field, providing a peaceful and private outdoor space with no neighbours behind. Conveniently Located Just Off The Simcoe Hwy 407 Exit, This Home Is Within Close Proximity To The University Of Ontario Institute Of Technology And Durham College, As Well As Steps Away From The RioCan Windfields Plaza, CostcO And Other Essential Amenities, Ensuring All Your Needs Are Met With Ease. This Beautifully Upgraded Townhouse Offers The Perfect Combination Of Modern Luxury, Privacy, And Convenience. (id:61215)
76 Ridgevale Drive
Toronto, Ontario
Welcome to this impeccably redesigned and masterfully upgraded bungalow, renovated down to the studs in late 2021 to deliver luxurious modern living in one of Toronto's most desirable neighbourhoods. Every detail has been thoughtfully crafted with quality, comfort, and style in mind. Step inside to an expansive open-concept layout, made possible by the addition of 23 structural beams, creating an airy, light-filled space perfect for both relaxed living and elegant entertaining. The enlarged primary bedroom offers a serene retreat, complete with its own stand-alone AC unit for personalized comfort. The home boasts brand-new electrical and plumbing systems, including sleek pot lights throughout and all new fixtures-showers, toilets, bath, and more-ensuring a worry-free, move-in ready experience. A new furnace and HVAC system further enhance the home's efficiency and comfort. The chef-inspired kitchen is outfitted with new modern appliances: a stylish stove/oven, powerful hood vent, gleaming ridge/freezer, and a convenient washer and dryer setup. large 2020 windows invite abundant nature light, while roughed-in Ethernet cabling supports today's connected lifestyle. Located on sought-after Ridgevale Drive, this exceptional bungalow blends contemporary design with enduring quality-perfect for families, professionals, or downsizers seeking refined living in a fantastic Toronto community. A rare opportunity-modern luxury, thoughtful upgrades, and timeless appeal all in one remarkable home. (id:61215)
13 Wesley Street
Toronto, Ontario
Don't Miss This Wonderful Opportunity To Live In The Heart Of Highly Sought-After Mimico Village!This Charming Main-Level Unit Of A Triplex Offers The Perfect Blend Of Comfort And Convenience.Featuring Two Spacious Bedrooms With Closets, A Bright Open-Concept Living Room, And A Dining Area Seamlessly Combined With An Eat-In Kitchen - Perfect For Everyday Living And Entertaining Alike. Step Out From The Kitchen Onto A Private Deck, Ideal For Relaxing Or Enjoying Your Morning Coffee.Enjoy The Convenience Of In-Suite Laundry, With Additional Coin-Operated Laundry Available On The Lower Level, Plus One Dedicated Parking Space For Your Use. Located Just Minutes From The Mimico GO Station, With Easy Bus Access To Royal York Subway And The Lakeshore Streetcar, Commuting IsA Breeze.Whether You're A Professional, Couple, Or Small Family, 13 Wesley Street Offers A Welcoming Space To Call Home In One Of Toronto's Most Vibrant And Accessible Neighbourhoods. (id:61215)

