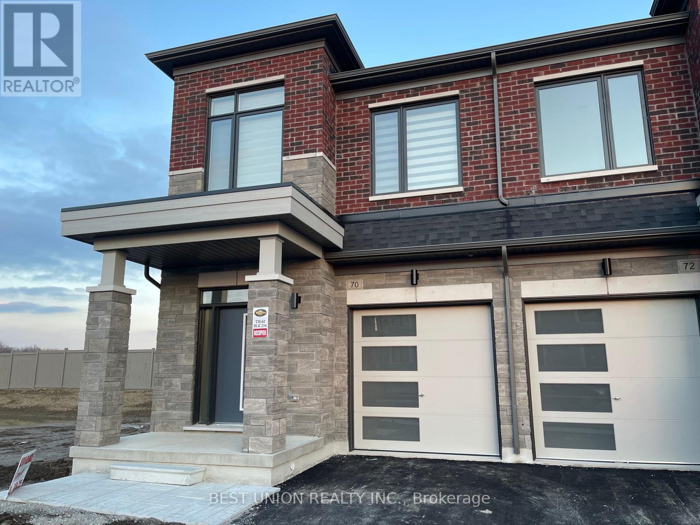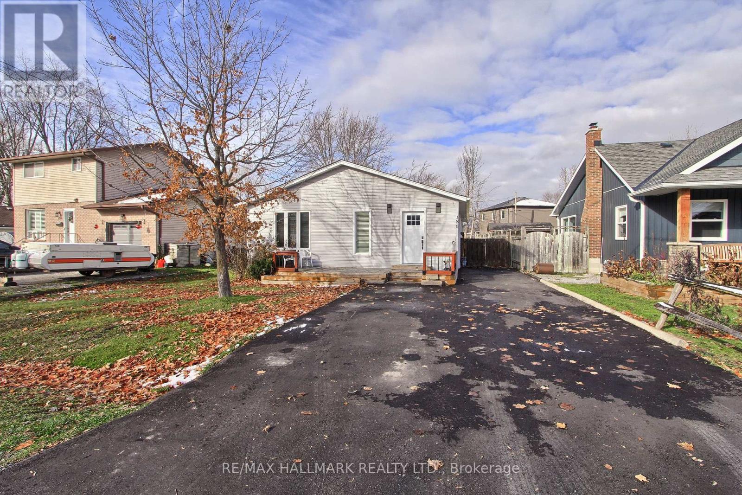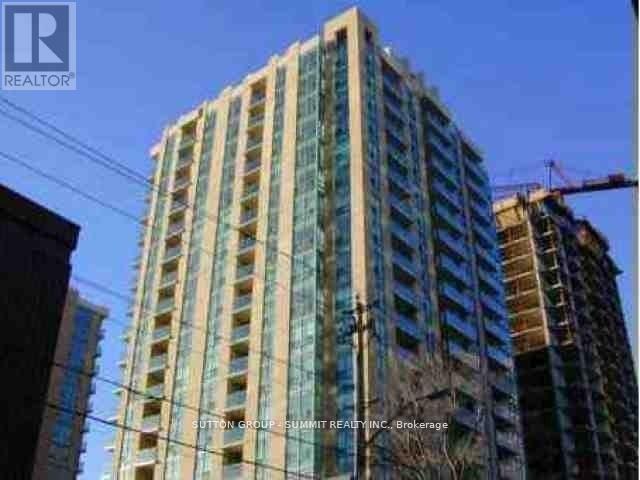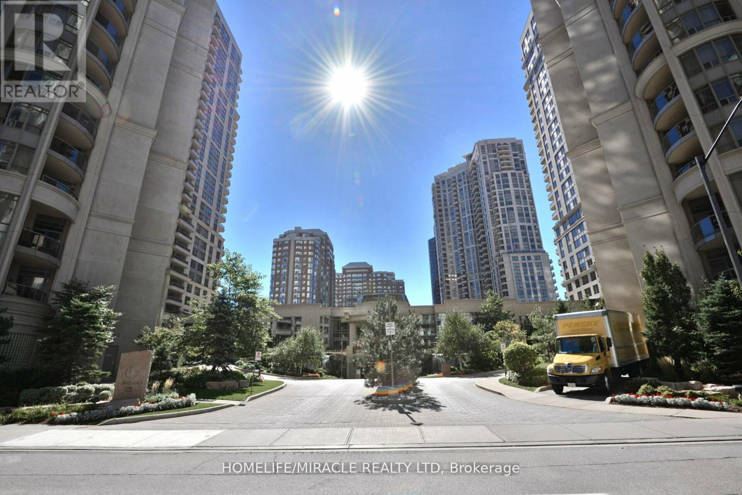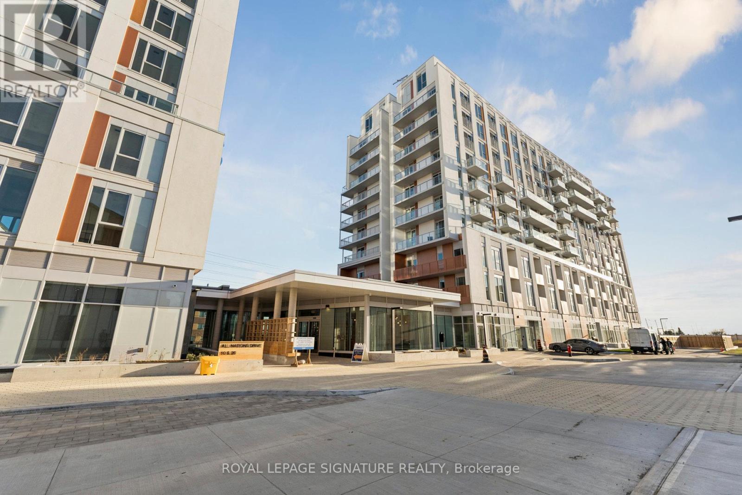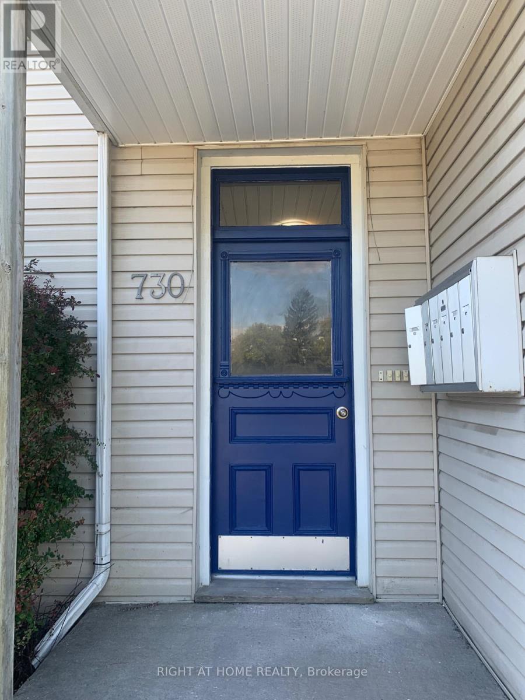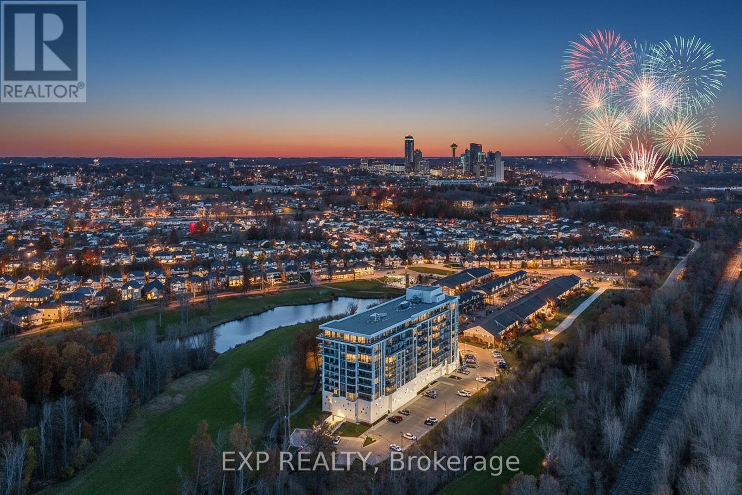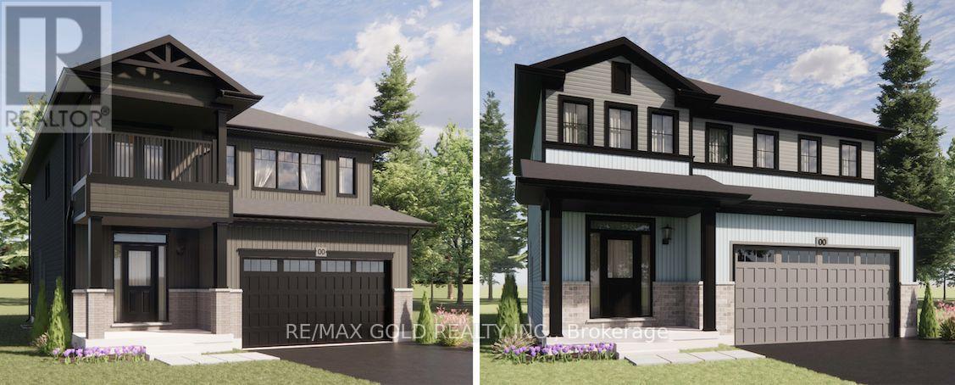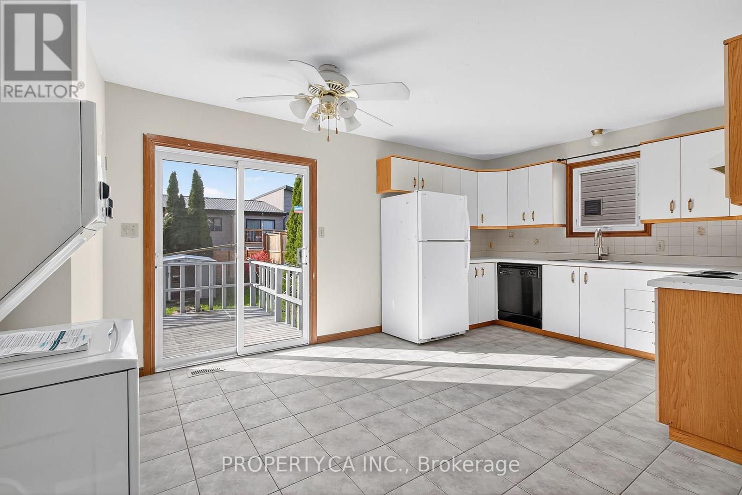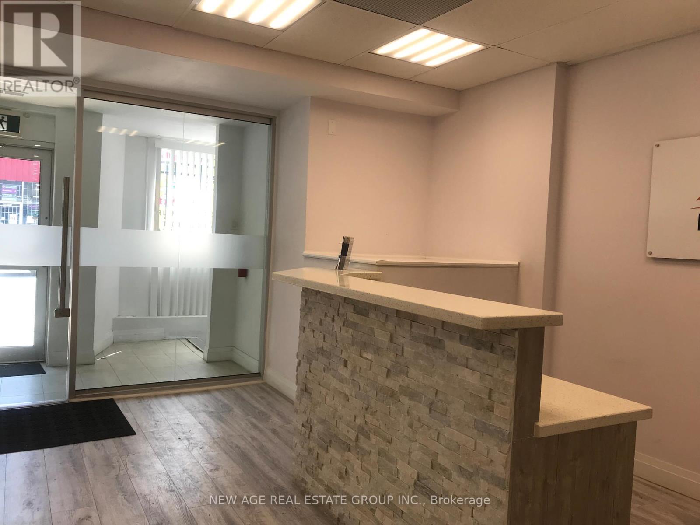Team Finora | Dan Kate and Jodie Finora | Niagara's Top Realtors | ReMax Niagara Realty Ltd.
Listings
70 Tipp Drive
Richmond Hill, Ontario
Welcome Brand New, Never Lived In 2 Storey END Unit 3Br+1Den (Br Size With Window)Townhome At Oakridge Meadows, Wonderful Layout With Extrl Windows and Tons Of Natural light ,. 9' Smooth Ceiling. Wood Floor Throughout Main Floor Except Tile Area. Amazing Modern Open Concept Kitchen With Island. Master Bed Room With Walk In Closet and Wr with Double Sink and Windows. Central Vacuum System Been Installed and Much more! Mins To Gormley Go Station, Hwy 404, Lake Wilcox Park, Costco & Shopping Plaza ,Community Centre, A Community Surrounded By Natural Beauty & Outdoor Activities. You Don't Want To Miss This Spacious, 3 Bedroom+1Den 3 Bathroom Unit, Blinds been Installed, Just Moving In and Enjoy. (id:61215)
186 Beach Road
Georgina, Ontario
We call this one "the beach house"! It's the 10th home from the lake and it has a private beach access (small yearly fee to get access). Large property with a massive backyard! Over $200k spent on updates including all new electrical, front porch, driveway, new foyer/entry system, new powder room, new laundry room, new windows in some of the rooms, new counter and backsplash in the kitchen, new appliances, new central air conditioner, new tankless water heater, new carpets in the bedroom, new deck, whole house painted, new vanity in bathroom, crown mouldings, new toilets, new aluminum siding, new attic insulation, new sod and more! This premium pocket is starting to see some new homes and will eventually be luxury living by the lake! Turn key and move in ready! (id:61215)
1102 - 28 Olive Avenue
Toronto, Ontario
CORNER UNIT WITH UNBLOCKED SOUTH EAST VIEW, 2 BEDROOMS AND 1 BATH, EXCELLENTLY KEPT, HARDWOOD AND CERAMIC THROUGH OUT, WALKING DISTANCE TO SUBWAY, TTC AND GROCERY, 24 HOURS GATE HOUSE SERVICE...AAA TENANTS ONLY, NO PETS AND NON SMOKERS, $300 REFUNDABLE KEY DEPOSIT, INSURANCE REQUIRED, KINDLY DOWNLOAD SCHEDULE A FROM TRREB, ***IMMED POSSESSION AVAILABLE*** (id:61215)
807 - 3880 Duke Of York Boulevard
Mississauga, Ontario
Experience luxurious five-star, resort-style living year-round in this rare and beautifully upgraded 3-bedroom, 2-bathroom corner unit in the Tridel-built Ovation condo, ideally situated in the heart of Mississauga City Centre. This bright and spacious unit features a modern open-concept layout with upgraded laminate flooring throughout (no carpet), a stylish kitchen with custom cabinetry, premium granite countertops, sleek backsplash, stainless steel appliances, and a functional breakfast bar. The large primary bedroom offers a walk-in closet and a private ensuite, while the enclosed den with elegant French doors serves perfectly as a third bedroom, nursery, or home office. Enjoy unobstructed lake and city skyline views from the private balcony and large south windows. This rare offering includes two parking spaces and a locker, with all utilities-heat, hydro, and water-conveniently included in the maintenance fees. Residents enjoy access to world-class amenities including 24-hour concierge and security, an indoor pool, hot tub, sauna, fully equipped gym, bowling alley, virtual golf, theatre, games and media rooms, billiards, party rooms, BBQ terrace, guest suites, and beautifully landscaped grounds with a children's play area. Located just steps from Square One, Celebration Square, Sheridan College, YMCA, restaurants, Cineplex, the Civic Centre, and GO & Miway transit, with the upcoming LRT only 500m away. The building is family-friendly and home to many large Middle Eastern and South Asian families who appreciate the spacious interiors-significantly larger than those found in newer constructions. Top-rated schools and a school bus stop right outside add to the convenience, while quick access to Highways 403, 401, 407, and QEW makes commuting a breeze. Previously priced at $700/sq ft in 2022, this unit now offers excellent value with a much lower price per sq ft and a rare opportunity to own a spacious, well-maintained home in one of Mississauga's most desirable c (id:61215)
517 - 20 All Nations Drive
Brampton, Ontario
Daniels MPV2 - A Modern and Eco-Friendly community by the revered Daniels Corp. This brand new, never occupied suite come with modern finishes, 2 Bedrooms, 2 Full Bathrooms, Underground Parking and Storage Locker. Conveniently located in blossoming North West Brampton near all area amenities and myriad transit options. (id:61215)
3 - 730 Simcoe Street S
Oshawa, Ontario
Newly renovated apartment with one parking space. Close to No Frills and GO station. Minutes off the Hwy 401. All utilities are included. (id:61215)
22 Winlaw Place
Markham, Ontario
Welcome to 22 Winlaw Pl - a beautifully renovated bungalow situated on an expansive nearly 1/3-acre lot in the heart of Markham Village. This open-concept, carpet-free home features a bright and spacious living area and a custom kitchen complete with granite countertops, a charming bay window, and a generous breakfast bar-perfect for everyday meals and effortless entertaining. The spacious primary bedroom extends into a versatile office/den space and is complemented by a luxurious 5-piece ensuite, showcasing a glass-enclosed shower, double under mount sinks, and a relaxing soaker tub. Primary bedroom den can be converted to another bedroom. The fully finished basement offers exceptional additional living space with 2 bedrooms, a recreation room, and modern updates-ideal for extended family, guests, or potential in-law use. Step outside to your own private backyard oasis, featuring a four-tier deck and cabana-perfect for summer gatherings, outdoor dining, or quiet relaxation.Notable Upgrades Include: Basement remodel (2018): paint, wide-plank laminate flooring, smooth ceilings, pot lights, 2 new rooms. Main floor renovation (2018): paint, smooth ceilings, engineered hardwood, new tile flooring, new stair treads, pot lightsPrimary ensuite renovation (2018): large glass shower, quartz counters, custom cabinetry, bathtub, toilet, sink, faucets, flooring, paint, pot lights. Roof shingle replacement: full replacement with 15-year craftsmanship & material warranty, transferable (2018) New patio door & front door: (2021). Basement washroom refresh (2025): paint, new tiles. New AC (2025). A rare opportunity to own a beautifully updated home on a premium lot in one of Markham's most desirable neighbourhoods. Move in and enjoy! (id:61215)
814 - 7711 Green Vista Gate
Niagara Falls, Ontario
Welcome to Upper Vista Niagara, an exclusive sub-penthouse residence overlooking the pristine fairways of Thundering Waters Golf Club. This rare 2 bedroom, 2 bathroom plus den suite offers 1,502 square feet of refined living space with two private balconies that capture uninterrupted views of the golf course, peaceful ponds and the Niagara Falls skyline. Step inside to an airy, contemporary layout framed by 10 foot ceilings and expansive floor to ceiling windows that fill the home with natural light. The gourmet kitchen features sleek cabinetry, quartz countertops, stainless steel appliances and a generous island designed for effortless entertaining. The primary suite offers balcony access, a walk-in closet and a spa inspired 5-piece ensuite. The additional bedroom and spacious den provide flexible options for guests, a home office or a quiet retreat. Enjoy premium building amenities including concierge services, underground parking, a private locker, a state of the art gym, yoga studio, theatre room and beautifully designed common areas. This peaceful, tree lined setting feels worlds away, yet sits moments from world class attractions, dining, casinos, shopping, nature trails and the U.S. border. Experience luxury condo living surrounded by nature with exclusive views of the Falls and nightly fireworks. This suite delivers an elevated lifestyle in one of Niagara's most desirable boutique buildings. (id:61215)
Lot 27 - 0 Front Street W
Trent Hills, Ontario
An exceptional pre-construction opportunity in the heart of Hastings, Trent Hills. These thoughtfully designed, Net Zero Ready homes feature modern layouts, premium finishes, and full customization options to suit your lifestyle. Choose from 10 beautifully crafted models, each offering future-ready living with available finished legal basements, Additional Residential Units (ARUs), and much more. Enjoy small-town charm just steps from the Trent River, parks, and everyday amenities. With convenient access to Campbellford, Peterborough, and Cobourg, this is an ideal setting for families, retirees, and investors. $60,000 limited-time incentive off the purchase price. Lot premiums may apply. Don't miss your chance to be part of this fast-growing and highly desirable community. (id:61215)
194 Merritt Avenue
Chatham-Kent, Ontario
Attention Investors & Savvy Homebuyers! Discover exceptional value in this fully detached raised ranch in the heart of Chatham, featuring a city-permitted lower unit with a private walkout and separate laundry - offering the perfect opportunity to generate steady rental income, offset your mortgage, or accommodate extended family. The bright lower level includes two spacious bedrooms, a cosy gas fireplace, a convenient kitchenette, and direct access to the backyard, making it ideal for tenants or multigenerational living. Upstairs, you'll find an inviting eat-in kitchen with balcony walkout, two bedrooms with brand-new laminate flooring, fresh paint throughout, new closet doors, and its own dedicated laundry, ensuring comfort and modern appeal. Situated in a peaceful, family-friendly neighbourhood and just steps from a local public school, this move-in-ready home is a rare combination of comfort, affordability, and income potential - all in one exceptional property. (id:61215)
Off#2 - 279 Kenilworth Avenue N
Hamilton, Ontario
Professionally Finished Executive Office Space In A Fully Renovated Office Building @ High Traffic Location. Easy Access-2 Min Drive To Qew & Red Hill Parkway. Walk To The Centre Mall On Barton. Private Parking! Office Amenities Are 24 Hour Office Access, Common Reception, & Cafeteria. Suitable For Professionals Like Lawyers, Accountants, And Mortgage Brokers! (id:61215)
232 Fernforest Drive
Brampton, Ontario
FOR LEASE - Beautiful & Spacious 4-Bedroom Home in a Highly Sought-After Neighbourhood ? Welcome to this stunning and well-maintained four-bedroom family home, perfectly situated in one of the most desirable areas of the city. This sun-filled property features separate living, dining, and family rooms ideal for both entertaining and everyday living, along with a modern kitchen complete with granite flooring and granite countertops. The second floor offers four spacious bedrooms, including three full bathrooms and a cozy reading nook, providing ample space and comfort for the entire family. Additional conveniences include a garage-to-home entrance and abundant natural light throughout the day. Located in a quiet, family-friendly neighbourhood, this home is just steps from top-rated schools and minutes from Hwy 410, the hospital, shopping mall, and public transit-offering exceptional comfort, convenience, and lifestyle for your next rental home. (id:61215)

