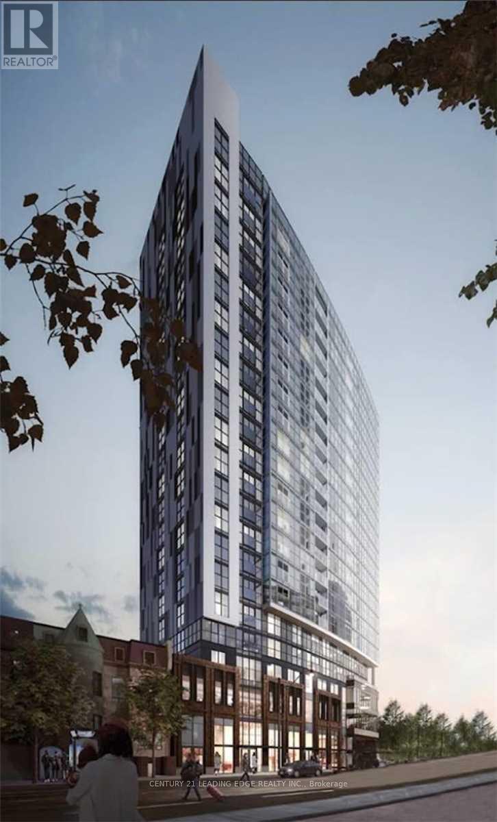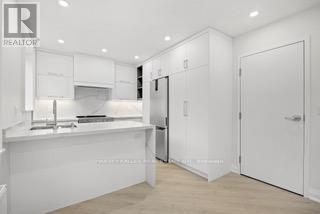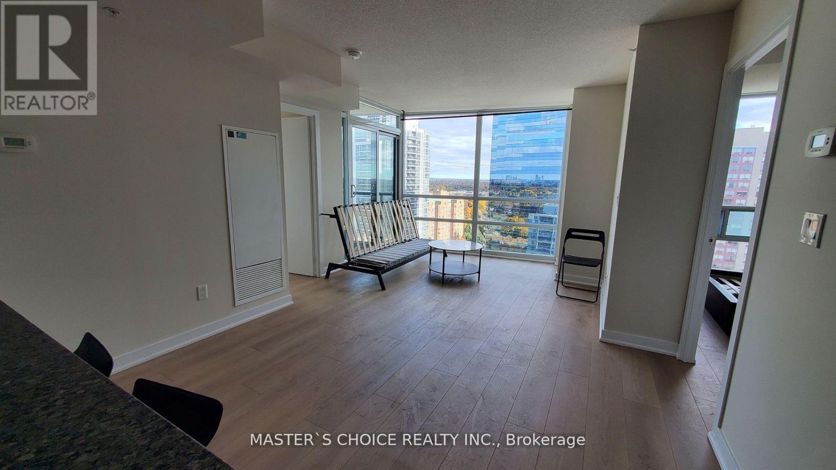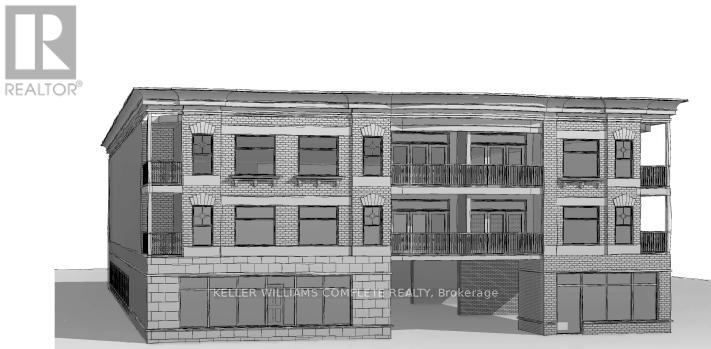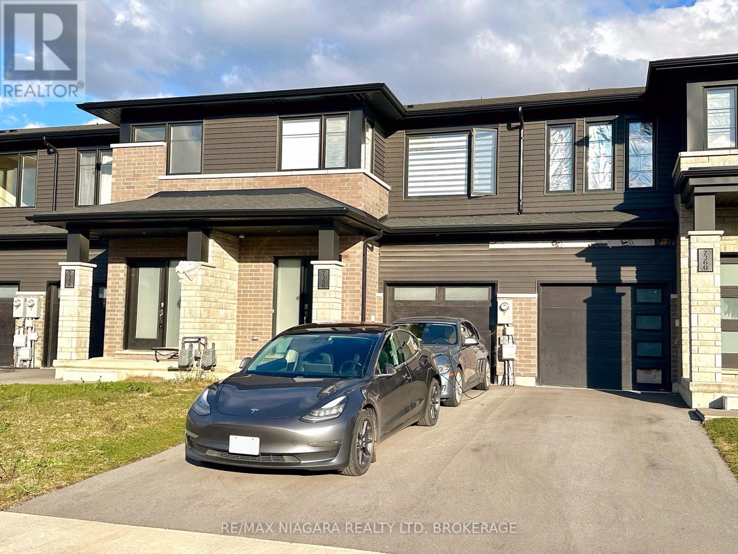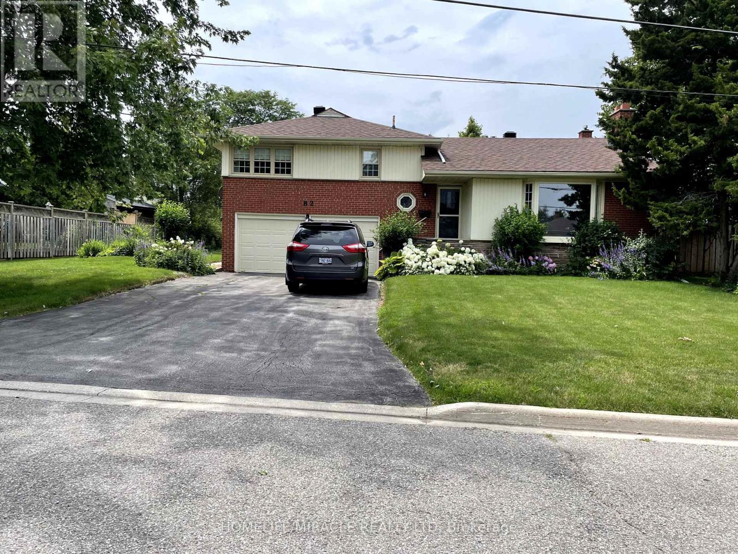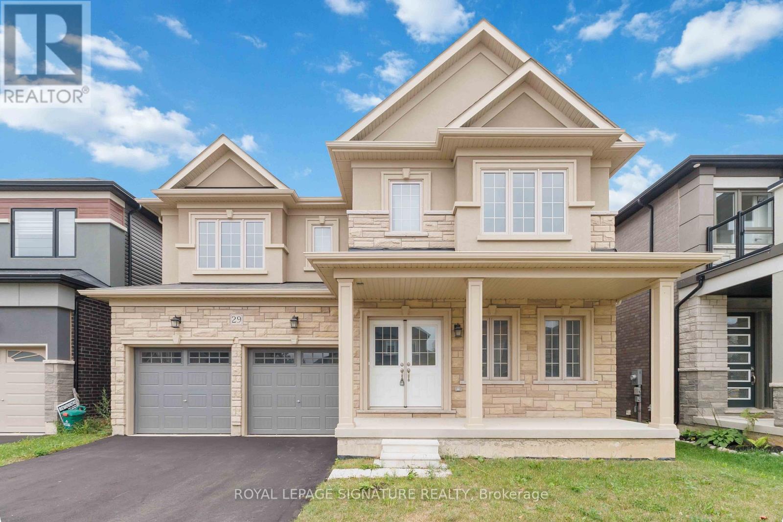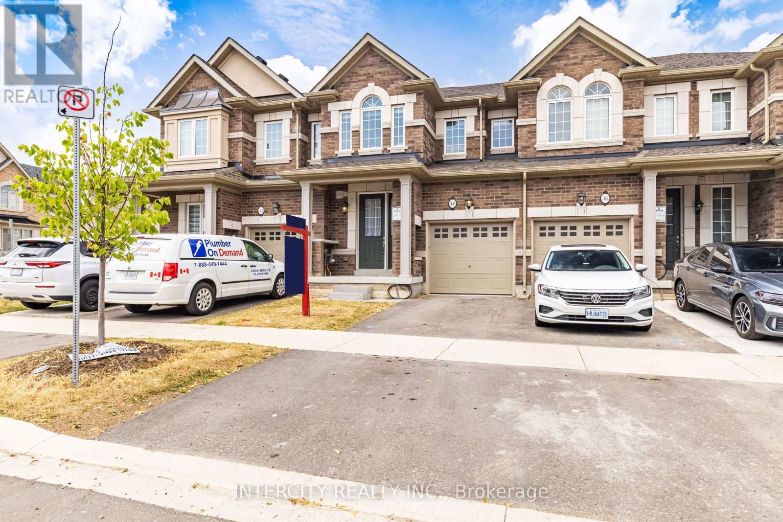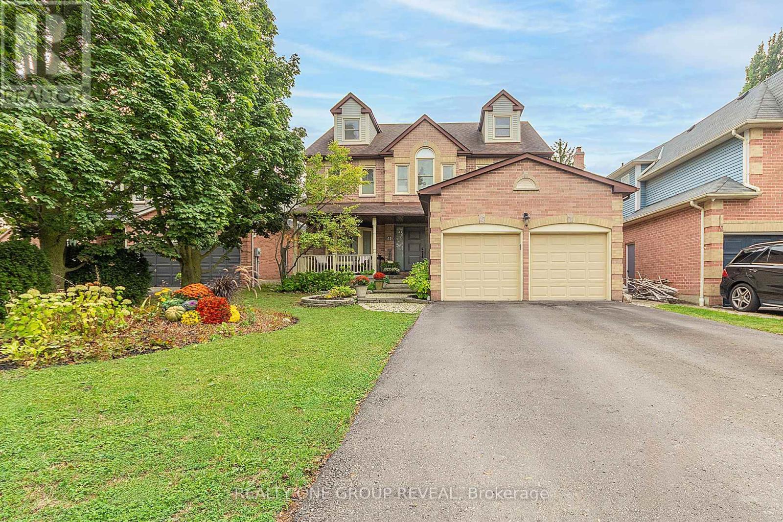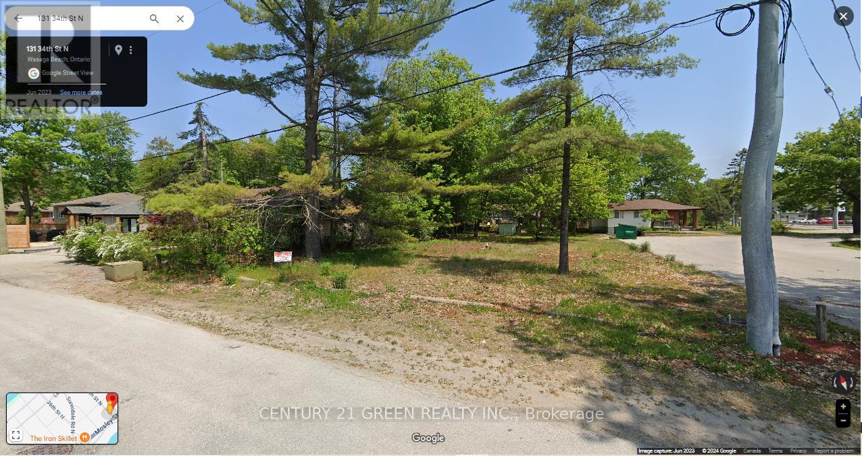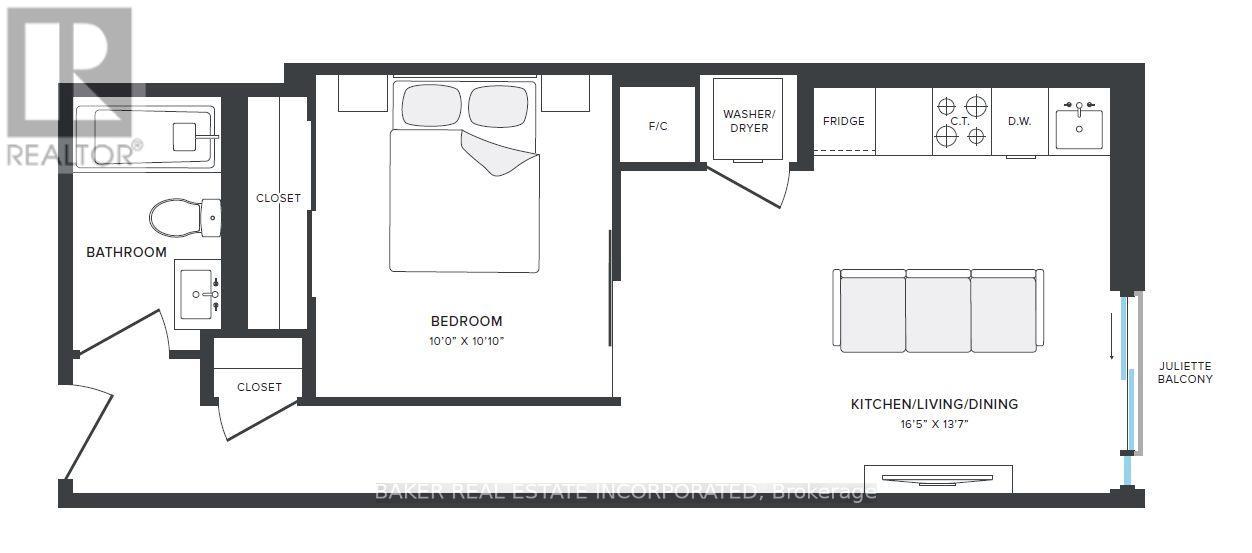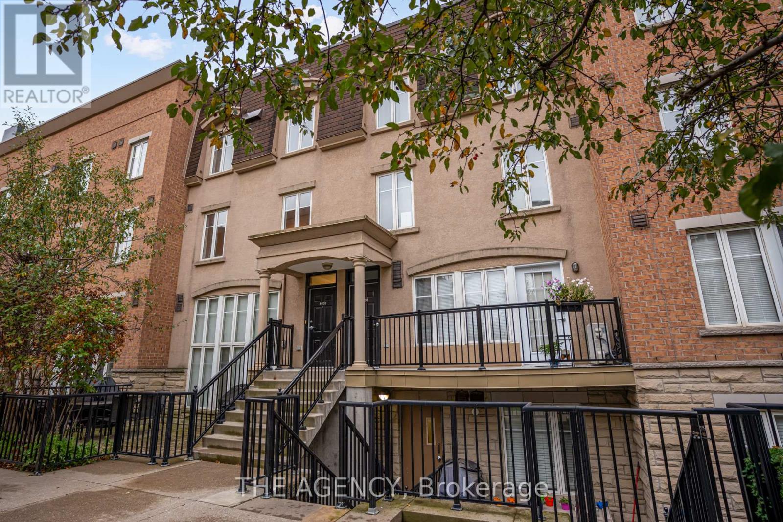Team Finora | Dan Kate and Jodie Finora | Niagara's Top Realtors | ReMax Niagara Realty Ltd.
Listings
1608 - 219 Dundas Street E
Toronto, Ontario
Experience modern city living in this nearly new condo at Menkes In.De, perfectly situated at Dundas & Jarvis. This spacious 1+1 bedroom unit boasts a versatile den, ideal as a second bedroom with its own door. Enjoy an open-concept layout spread across 568 square feet, featuring sleek engineered wood flooring and a kitchen equipped with top-of-the-line appliances. The northwest exposure provides stunning city views, adding a touch of elegance to your everyday life. Located in a prime downtown spot, you're just a short walk from Ryerson University, the University of Toronto, OCAD, and George Brown College. Dundas Square, the vibrant Financial District, and all the conveniences of urban living including streetcars, Tim Hortons, and Starbucks are just steps away. This condo offers the perfect blend of comfort, style, and location for anyone looking to embrace the best of downtown Toronto living. (id:61215)
Unit 1 - 1006 Eglinton Avenue W
Toronto, Ontario
Enjoy this fully renovated urban condo alternative conveniently nestled on the 2nd floor offering a perfect blend of stylish residential tranquility and convenience of city living in the heart of mid-town Toronto. Enjoy a bright open-concept and optimized floor plan with luxury finishes and ALL brand-new HW floors, custom cabinetry, quartz counters, mechanical, windows, doors, insulation, plumbing, millwork, and ample storage. 2 street-level egress with private entry to 2nd FL. Bedrooms include closet organizers, 4pc-Bath incl. Curbless shower, heated floors & towel rack, LED Med Cab, Ensuite W/D. Custom Kit w/ Quartz backsplash and waterfall breakfast bar. Everything you need at your doorstep - parks, cafe, retail, restaurants, gym/rec centre, library, theatre, TTC and 5 min walk to Subway. Utilities excl. $125 flat fee/mon for Gas+Water, Hydro metered sep monthly. (id:61215)
1707 - 5740 Yonge Street
Toronto, Ontario
Furnished Spacious 2Bds 2Full Bath With Clear View Of 752 Sqf! Prime Yong/Finch, Steps To Finch Subway Stn, Go Transit, Restaurants, Shops And More. Luxury Building And Amenities. Furniture Includ. as shown in the photos. Fresh paint on whole units including walls and doors. Brandnew laminated floor throughout. (id:61215)
3727 West Main Street
Fort Erie, Ontario
Commercially-Zoned property in Stevensville - Zoned CMU5 Rare opportunity to acquire a commercially-zoned property (CMU5) with exceptional development potential. The 95 x 170 ft lot allows for a 3-storey building, and the included drawings propose up to 25 residential units plus 2 commercial spaces - perfect for mixed-use development Located in the heart of Stevensville with excellent visibility and easy access to the QEW, this property is ideal for developers or investors looking to capitalize on one of the few high-potential properties in the area. Turn vision into reality - a rare find. Currently on the property is a large single-family residence of approximately 3,000 sq. ft. and large inground pool. (id:61215)
7358 Marvel Drive
Niagara Falls, Ontario
Welcome to this modern 3-bedroom, 2.5-bath townhome with finished basement in the heart of Niagara Falls, ideally located near Costco, Metro, Cineplex, parks, schools, and with quick access to the QEW. The home features an open-concept main floor with a bright living and dining area, a stylish kitchen with stainless steel appliances, and a breakfast area that walks out to the backyard. The finished basement adds a spacious family room, perfect for entertaining, a home office, or extra living space. Upstairs offers a primary bedroom with a walk-in closet and ensuite, two additional bedrooms, and convenient upper-level laundry. With an attached garage, two-car driveway, and large windows bringing in plenty of natural light, this home combines comfort, functionality, and modern living. Tenants pay utilities and hot water tank rental. (id:61215)
82 Roy Drive
Mississauga, Ontario
Location Location Location. Posh Mississauga Area. Main Floor 3-Bedroom 2 Wash 6 Parking Huge Detached Detached house (good for a Family or working Group), Good Size Closets in all rooms. Huge Driveway, W/O To BIG Backyard Ready To Enjoy Summer BBQ's . Streetsville GO Transit station, major highways, and the Toronto International Airport, Grocery Store, Hospital, Park, Shopping Mall, Super Market and many more.(Nice Family/Mix working Groups are also welcome (id:61215)
29 Stauffer Road
Brantford, Ontario
Located within the coveted community of Nature's Grand by Liv in Brantford, this stunning 4-bedroom, 4 bathroom detached home on a 43 x 101 foot lot offers luxurious living at its finest. Boasting almost 3000 square feet of stylish and functional living space above grade situated on a stunning ravine lot with an expansive backyard with plenty of room to live and entertain! The main level impresses with soaring 10-foot ceilings, a welcoming front foyer, elegant dining room, cozy study/office, beautiful open concept living room with fireplace and a large family kitchen with an island and spacious breakfast area. Laundry room with a walk-out to the backyard is also on the main level. Second level features a spacious primary bedroom with a 5-piece ensuite and his and hers walk-in closets. In addition to the primary bedroom there are 3 very generous sized bedrooms, one with it's own 4-piece ensuite and two bedrooms that share a semi ensuite. Beautiful porcelain and hardwood flooring throughout. The massive lower level with walk-out to the backyard is a blank canvas to create your dream entertaining space, potential in-law suite or rental income. Complete with a double car garage and a tranquil backyard, the possibilities are endless in this property! Enjoy effortless access to Hwy 403 and proximity to top-rated schools, major provincial investments, vibrant shopping, dining, historic parks, and recreational hubs like the Brant Sports Complex. Don't miss out on the opportunity to make this beautiful property and neighbourhood your new home! (id:61215)
40 Donald Stewart Road
Brampton, Ontario
Welcome to 40 Donald Stewart Rd-- A Stunning Freehold Townhome in Northwest Brampton! Discover this beautifully maintained 2-storey freehold townhome offering 3+1 bedrooms and 4 bathrooms, located in a newly developed, family-friendly community. This home combines comfort, style, and functionality, perfect for families or investors. Spacious Layout: 3 bright and well-sized bedrooms upstairs + a legally finished basement with a full kitchen, bathroom, and one bedroom ideal for extended family or rental income.Main Floor Convenience: Includes a full bathroom and a cozy family room with a fireplace, perfect for gatherings and relaxation. Modern Kitchen: Features a center island, breakfast area, and walkout to the backyard ideal for everyday living and entertaining. Primary Retreat: A large primary bedroom with a4-piece ensuite and walk-in closet. Bright and Airy: Hardwood floors throughout and large windows fill the home with natural light no carpet, making it low-maintenance and allergy-friendly. Finished Basement: Professionally completed with separate entrance potential, full kitchen, bathroom, and a spacious bedroom offering privacy and versatility. Prime Location: Minutes to Mount Pleasant GO Station, top-rated schools, scenic parks, shopping, and more! Whether you're a growing family or an investor, this home checks all the boxes comfort, convenience, and value. (id:61215)
11 Nettle's Court
Whitby, Ontario
Located on a quiet cul-de-sac in the exclusive Queens Common neighbourhood, this 4+2-bedrooms, 5-bath, 2-full kitchens detached home offers flexible space for multi-generational living, co-ownership, or families with teens or older parents. With over 3,400 sq. ft. above grade and a fully finished approx.1,500 sq. ft. basement apartment, the layout supports privacy, independence, and shared space when needed. The main level includes formal dining and living areas, a family room with fireplace, and a breakfast area off the central kitchen. Upstairs, three generously sized bedrooms are complemented by an upper sitting area and a private office. A unique third-storey loft with its own bedroom, bath, and living space adds separation for young adults, guests or work-from-home setups. The basement apartment includes 2 bedrooms, a full kitchen, living area, bath, and egress windows-ideal for aging parents, grown children, or rental potential. Outdoors, enjoy a deep 158-ft lot backing onto conservation land, offering peace and privacy. The fenced backyard includes a shed, gazebo, and garden beds. The attached double garage and private drive accommodate 6 vehicles. Upgrades include EV charger, central vacuum, 2 electrical panels, and smart home features. Nearby amenities include top-rated schools, parks, the Whitby Library, and quick access to 401/412 highways. (id:61215)
131 34 Street N
Wasaga Beach, Ontario
Build your dream home on this oversized and year-round livable lot north of Mosley Street located at a short stroll from the beach. Approximately 1/4 acre rare lot at this kind of desirable location. (id:61215)
522 - 100 Mill Street
Toronto, Ontario
BRAND NEW, NEVER LIVED IN 1 BED, 1 BATH 529 sf SUITE - RENT NOW AND RECEIVE 1 MONTH FREE! Bringing your net effective rate to $2,115 for a one year lease. (Offer subject to change. Terms and conditions apply). Plus a $500 Move-In Bonus! Option to have your unit Fully Furnished at an additional cost. Discover high-end living in the award-winning canary district community. Purpose-built boutique rental residence with award-winning property management featuring hotel-style concierge services in partnership with Toronto life, hassle-free rental living with on-site maintenance available seven days a week, community enhancing resident events and security of tenure for additional peace of mind. On-site property management and bookable guest suite, Smart Home Features with Google Nest Transit & connectivity: TTC streetcar at your doorstep: under 20 minutes to king subway station. Walking distance to Distillery District, St. Lawrence Market, Corktown Common Park, And Cherry Beach, with nearby schools (George Brown College), medical centres, grocery stores, and daycares. In-suite washers and dryers. Experience rental living reimagined. Signature amenities: rooftop pool, lounge spaces, a parlour, private cooking & dining space, and terraces. Resident mobile app for easy access to services, payment, maintenance requests and more! Wi-fi-enabled shared co-working spaces, state-of-the-art fitness centre with in-person and virtual classes plus complimentary fitness training, and more! *Offers subject to change without notice & Images are for illustrative purposes only. Parking is available at a cost. (id:61215)
1039 - 54 East Liberty Street
Toronto, Ontario
Townhome with Private Rooftop Terrace in Liberty Village.Step up from condo living with this bright and functional 3-level townhouse in the heart of Liberty Village. Offering nearly 1,000 sq. ft. of interior space plus a private rooftop deck with a BBQ gas line and stunning city views, this home delivers both comfort and lifestyle.The main floor features an open-concept kitchen, living, and dining area with windows overlooking a charming garden, along with a convenient powder room. Upstairs, you'll find two generously sized bedrooms sharing a full 4-piece bathroom .The third level leads to an expansive rooftop terrace, perfect for barbecues, casual dinners, or simply relaxing with the skyline as your backdrop.Parking includes a built-in bike rack, and the oversized locker is located directly beside the space for effortless access. Pet-friendly community with a nearby dog park for added convenience.Move in and enjoy. (id:61215)

