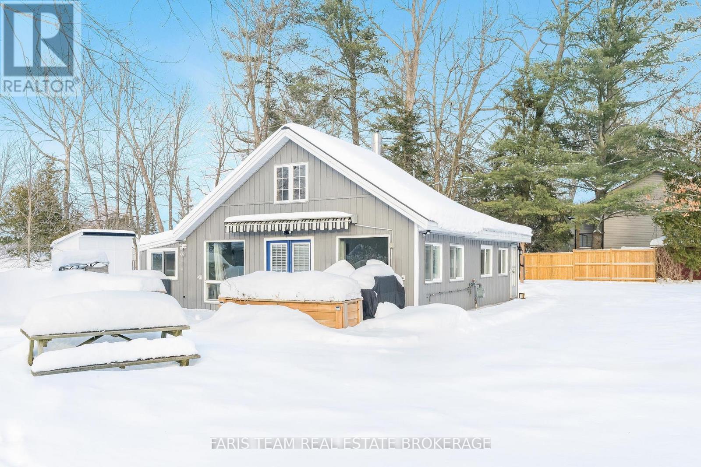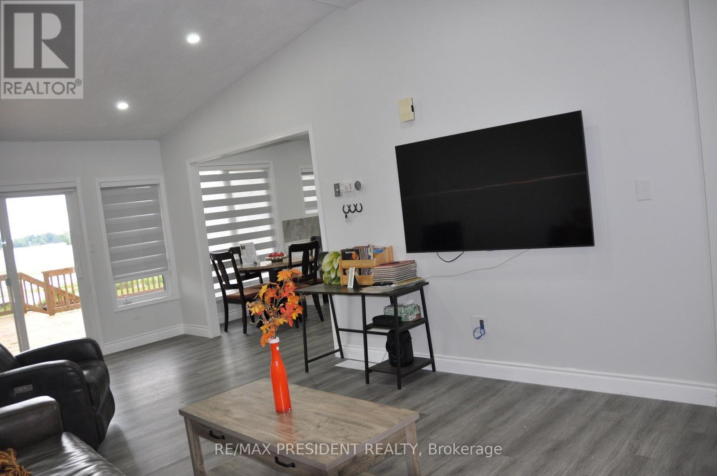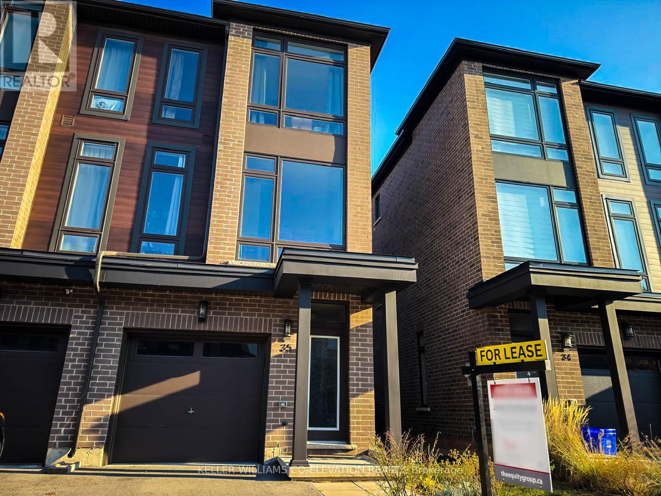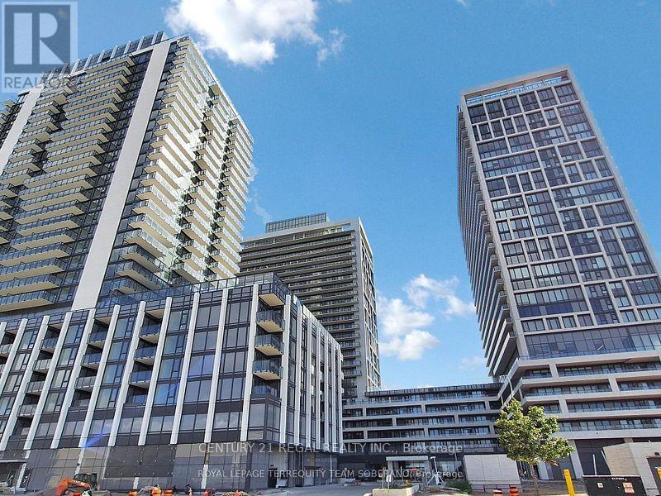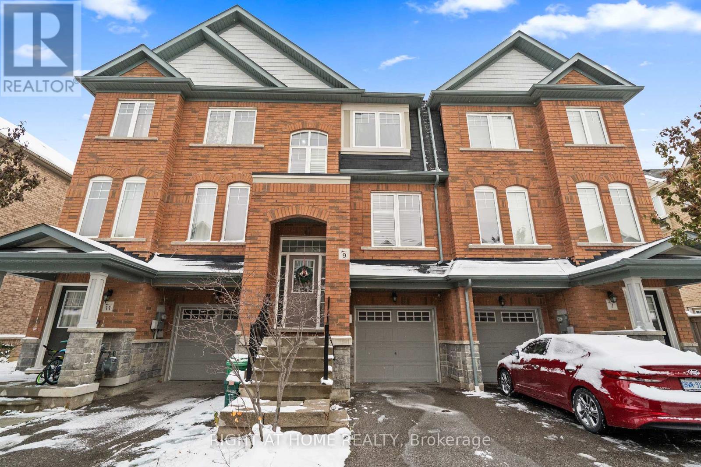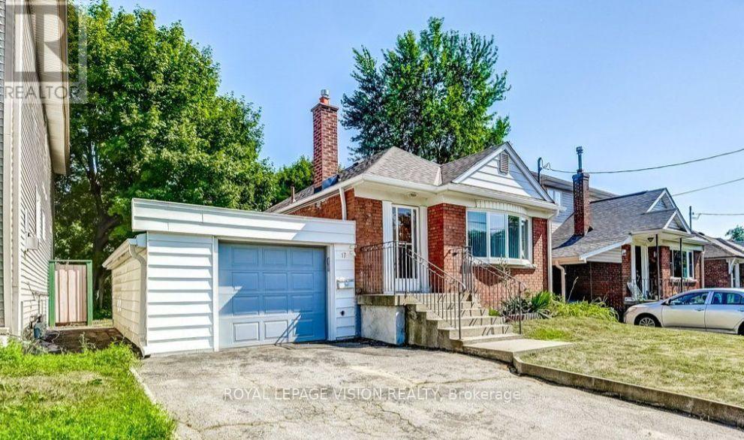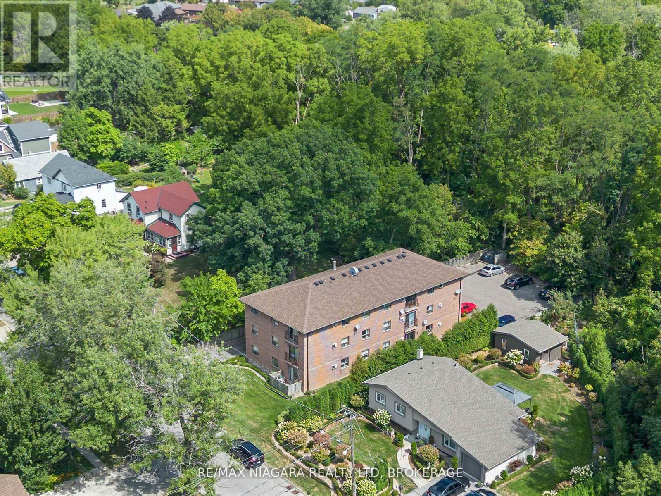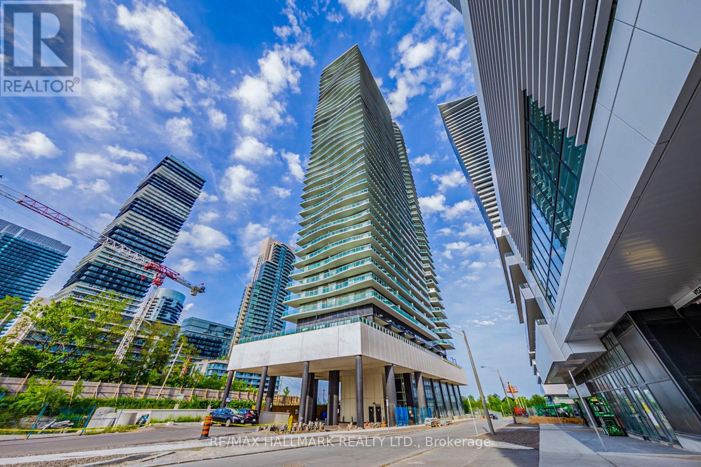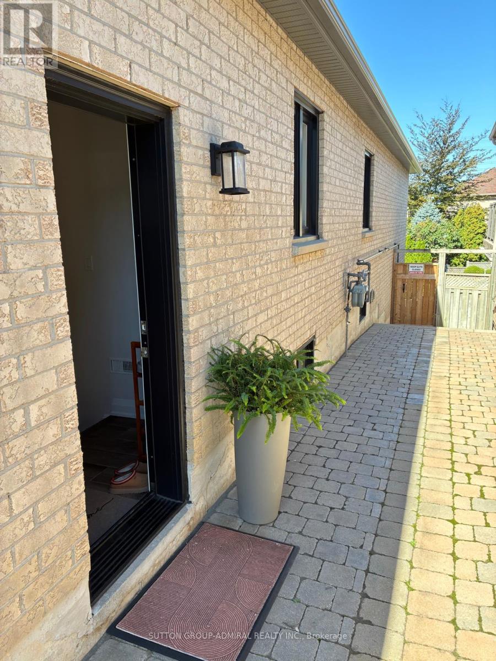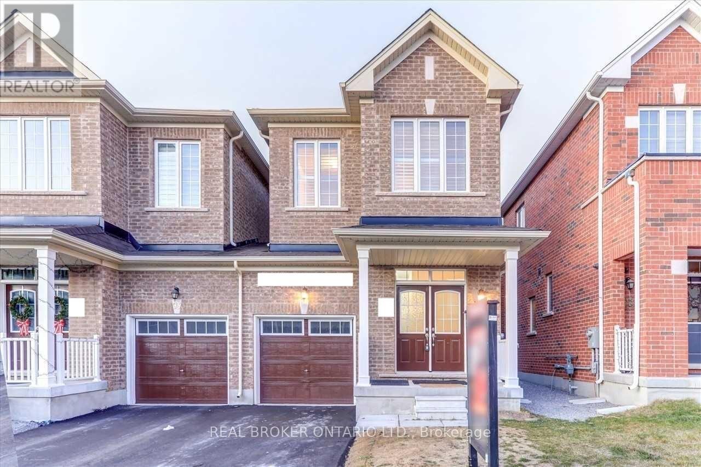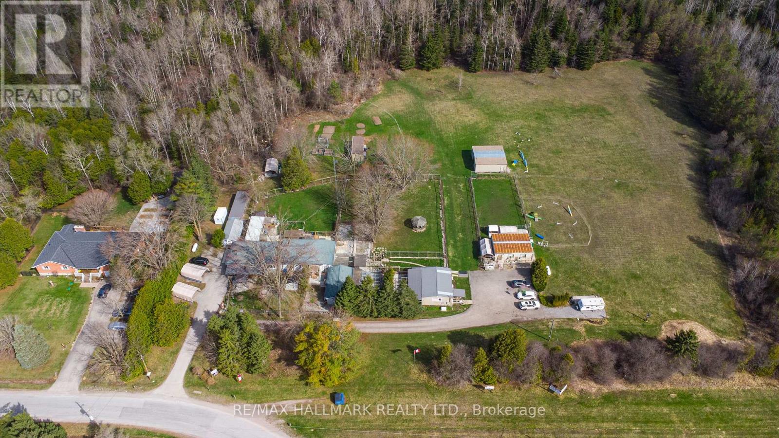Team Finora | Dan Kate and Jodie Finora | Niagara's Top Realtors | ReMax Niagara Realty Ltd.
Listings
53 Playfair Drive
Tay, Ontario
Top 5 Reasons You Will Love This Home: 1) Appreciate small boat access from your private dock with the sparkling waters of Georgian Bay just moments away, perfect for boating, fishing, or peaceful kayaking adventures 2) Move right in and enjoy modern comfort with recent upgrades, including a brand-new kitchen, contemporary flooring, and gas service addedin 2023 3) Spend your days relaxing or entertaining on the updated front and back decks, soaking in the hot tub beneath the gazebo, or admiring serene river views from the new waterside deck 4) Whether used as a full-time residence, weekend retreat, or investment property, this home offers lasting peace of mind with a steel roof, drilled well, and easy highway access 5) Steps from The Trans Canada Trail for hiking and cycling, and just minutes to shopping, dining, live theatre, and healthcare in Midland, offering the ideal mix of serenity and convenience. 1,068 fin.sq.ft. (id:61215)
17 Cedar Bay Road
Kawartha Lakes, Ontario
Experience year-round access with this custom-built 2 bedroom (MAIN FLOOR ONLY) waterfront 'Royal Home', recently renovated to perfection. Nestled on a spacious half-acre lot boasting 80 feet of frontage along serene Canal Lake, part of the Trent Severn Waterways. The main level features a spacious living room with a wood stove, cathedral ceiling, and access to a deck overlooking the water. The master bedroom offers a built-in closet, stunning water views, and French doors leading to a second bedroom. The main bathroom includes a separate shower. Finished basement available for at higher rent (IF INCLUDED IN THE LEASE) provides direct walkout access to the water, enhancing the home's waterfront lifestyle. Additional features include an oversized single-car garage with an EV plug and loft storage, a drilled well, propane forced-air heating, and new A/C for comfort throughout the seasons. Located on a quiet cul-de-sac with minimal traffic, the property also boasts over 700 feet of newly built pressure-treated decking, providing ample space for outdoor relaxation and entertaining. A comprehensive water filtration system with UV protection ensures water quality. New appliances & window coverings at the time of renovations. This meticulously crafted waterfront retreat offers both tranquility and modern convenience, ideal for those seeking a premium living experience on the water. Tenant to pay 65% of all utilities for upper portion rental and 100% if whole house rented. (id:61215)
#35 - 270 Melvin Avenue
Hamilton, Ontario
3 Storey Townhome In Desirable Mcquesten Neighbourhood. This Property Features 9 Ft. Ceilings For An Open, Bright And Spacious Modern Living Space. The Lovely Living Room Welcomes You With A Large Window and Balcony That Overlooks The Backyard. This Home Is Complete With A Modern Upgraded Kitchen Featuring Large Windows, S/S Appliances & Quartz Centre Island, Ground Floor W/O To Backyard, Close To Public Transit And Minutes To QEW And Downtown Burlington. (id:61215)
Ph 101 - 8960 Jane Street
Vaughan, Ontario
Welcome To Charisma On The Park North Tower! Luxury and upgraded Penthouse Suite In The Heart Of Vaughan. Featuring 10 ft ceiling ,2 Large Bedrooms, 3 washrooms and 2 Parking and a locker. Prim Bedroom With A 4-Pc Ensuite with walk in closet. 2nd Bedroom with ensuite and walk in closet. Bright And Spacious With Floor-To-Ceiling Windows. Open concept Kitchen with Quartz Countertops, Oversized Island & Full-Size Stainless Steel Appliances. Separate Laundry Room With full size Washer/Dryer Adds Convenience And Storage. Large Balcony with beautiful west view. Ideal For Entertaining, 5-Star Amenities: Outdoor Pool, Rooftop Terrace, Gym, Yoga Studio, Pet Spa, Theatre Room, Billiards Room, And much to offer. Just walk to To Vaughan Mills . Transportation ,Restaurants, And Highways 400 & 407.. Don't Miss this ideal location. (id:61215)
5 - 2848 King Street
Lincoln, Ontario
Welcome to maintenance-free living in the heart of wine country! Nestled in a private community in picturesque Jordan Village -just moments from the QEW and surrounded by many acclaimed wineries - this elegant 1,284 sq. ft. bungalow offers luxury, comfort, and style in one seamless package. From the moment you arrive, the home's curb appeal stands out with an interlock driveway, modern exterior design, and a striking front door with a retractable screen. Step inside to discover a thoughtfully designed open-concept layout, perfect for one-floor living. The living room impresses with soaring 12-foot ceilings and a stunning gas fireplace that creates a warm, inviting ambiance. The chef-inspired kitchen is a true showstopper, featuring an oversized island with quartz countertops, an undermount sink, under-cabinet lighting, a built-in wine rack, and premium black stainless steel appliances. Retreat to the spacious primary suite, complete with a large walk-in closet and a spa-like ensuite bathroom, where you can unwind in the luxurious soaker tub after a long day. Downstairs, you'll find an unfinished basement (with a roughed in bathroom!) offering over 1,200 square feet of endless potential to finish to your needs. Don't miss this opportunity to enjoy a refined lifestyle in a tranquil community, all within close proximity to boutique shops, fine dining, and world-class wineries. This is Niagara living at its finest! (id:61215)
9 Magdalene Crescent
Brampton, Ontario
Welcome to this beautifully designed 3-storey townhouse in Brampton's highly desirable Heartlake community - a location known for its family-friendly streets, top-rated schools, unmatched convenience, and excellent transit connectivity.This full brick-and-stone freehold townhouse offers incredible value with a separate rental suite on the main floor, complete with its own kitchen and private entrance. Currently rented for $900/month, this unit provides an outstanding mortgage-offset opportunity, making homeowner ship easier for first-time buyers or offering an instant positive cash flow for investors.Step into a bright, open-concept living room featuring large windows that pour in natural light, creating an inviting and airy atmosphere. The modern kitchen is upgraded with quartz countertops, stainless steel appliances, and sleek cabinetry, and is seamlessly combined with a spacious dining area - perfect for hosting family dinners or entertaining friends.The upper level features 3 generous bedrooms, including a comfortable primary suite with a well-appointed 4-piece ensuite. Each room offers great closet space and natural light, making this home functional and family-ready.Located just minutes from Heart Lake Conservation Area, top schools, neighbourhood parks, and major transit routes - including local bus stops and GO Transit connections - this property ensures unmatched convenience. You're also close to Trinity Commons Mall, SmartCentresBrampton, grocery stores, restaurants, fitness centers, and essential services. Nearby access to Hwy 410, top medical clinics, and Brampton Civic Hospital makes daily life effortless.Whether you're a savvy investor or a growing family seeking comfort, convenience, and income support, this home checks all the boxes. A perfect starter home in one of Brampton's most sought-after pockets. (id:61215)
Main Floor - 17 Dyson Boulevard
Toronto, Ontario
Welcome to this beautifully maintained 2-bedroom bungalow on the main floor in the heart of Wexford-Maryvale. This bright and spacious home offers original hardwood floors, nice big kitchen with full-size appliances, 2 sinks and wide dining area, a 4-piece bathroom and shared access to the backyard and laundry area. Quiet Family-Oriented Neighborhood, close to multiple TTC stops (less than 2 min walk), schools, DVP, shopping (Walmart, Costco, No frills, etc.) (id:61215)
302 - 78 Welland Street N
Thorold, Ontario
Condo with Canal Views in Thorold..Welcome to this bright and inviting 2-bedroom condo on the third floor, perfectly situated in a family-friendly Thorold neighbourhood. Enjoy sweeping views in the Fall and Spring of passing ships on the Welland Canal right from your home, offering a unique and ever-changing backdrop. With newer carpets in the bedrooms (2019) as well as an updated kitchen(2019), it makes this Condo move in ready The open living space is filled with natural light, creating a warm and welcoming atmosphere.Set in a quiet community with great walking paths and nearby parks, this location is ideal for young families just starting out or those looking to downsize and love the outdoors. Don't miss this opportunity to own a well-maintained condo with canal views in a prime Thorold location! (id:61215)
3701 - 33 Shore Breeze Drive
Toronto, Ontario
Luxury Lower Penthouse W/ 10Ft Ceilings & Panoramic South West Facing Views Of Lake Ontario. Est. Total Living Sqf 1,280! Waterfront Views From Every Room, Floor To Ceiling Windows, Spacious Balcony That Extends The Entire Unit, Large & Bright Den Can Be Used As Extra Room, Office, Etc.! Laundry Room W/ Sink, Oversized 2 Car Tandem Parking Spaces, Resort Style Amenities, Steps To Bike Path, Marina, Min. To Qew Hwy & Downtown Toronto! **EXTRAS** S/S Fridge, B/I S/S Smooth Cooktop Stove W/ Oven, S/S Microwave W/Rangehood, S/S Dishwasher, Lg Front Load Washer & Dryer, Smart Light Dimmers, All Existing Modern Light Fixtures & Window Coverings. Includes Tandem Parking Spaces & 1 Locker. (id:61215)
Lower - 32 Glenforest Drive
Vaughan, Ontario
Rarely Available: Stunning, Large 1 Bedroom Lower-Level Apartment. Plank Laminate Floors, Freshly Painted In Neutrals Colors. Very Bright: Large Windows, Potlights, Open Concept & High Ceilings. Smooth Ceilings, High Baseboards, Accent Hardware. Great Location In Central Thornhill. Quiet, Safe Neighborhood. Walk To Shops, Parks, Shuls. Transit At Corner Of The Street. Minutes To Highway 7&407/Etr. Completely Private, Separate Entry From Side-Door at ground-level. (id:61215)
91 Titan Trail
Markham, Ontario
Come check out this gorgeous 3 Bed 2 Bath Linked Property (linked by garage only) built in 2019 with approximately 2000 Sq. ft of living space above ground. Located in the new development of Markham. This property features a double door entry, 9' ceilings on both floors, modern kitchen with stainless steel appliances, hardwood on both floors and ensuite laundry on the second floor. The primary bedroom features a grand double doors, large living space and generous sized walk-in closet. Located close to schools, shopping plazas, Costco, banks and restaurants. Only main floor and second floor available for lease. (id:61215)
10246 Old Shiloh Road
Georgina, Ontario
Property with Business For Sale! Calling all dog lovers! This turn-key home & business opportunity on 20.56 acres in Georgina is a dream come true. Featuring a well-established dog grooming & boarding business, this profitable venture can help pay for itself while offering a peaceful country lifestyle just an hour from the GTA.The charming 4-bedroom, 2-bath bungalow is thoughtfully designed, with hardwood flooring, a spacious kitchen, and walkouts to outdoor dog runs. A whirlpool tub in the main bath provides a touch of luxury. The property includes 7 dedicated outbuildings for grooming, boarding, and office space, along with high-fenced dog play areas. Business Highlights: 24 years in operation Loyal, over 300 repeat clientele - Employees willing to stay Seamless transition Stable revenue & growth potential Peak seasons boost earnings No special certification required. Owners willing to train. Rural yet accessible. Close to urban amenities. Live where you work & do what you love! Ideal for families, pet professionals, or entrepreneurs looking for an established business with built-in revenue. All that's needed is a kennel license, and the property is already zoned for it. Don't miss this unique chance to own a home, business, and a lifestyle in one! (id:61215)

