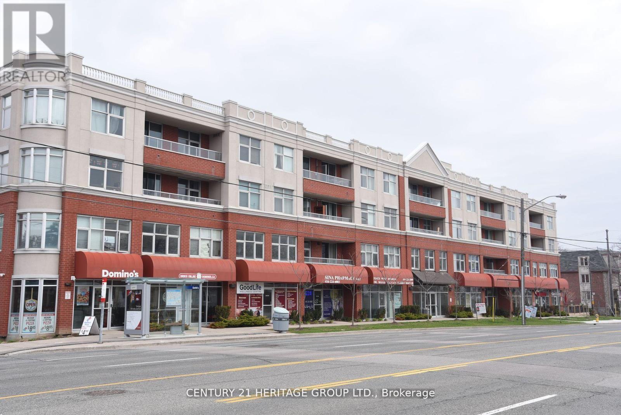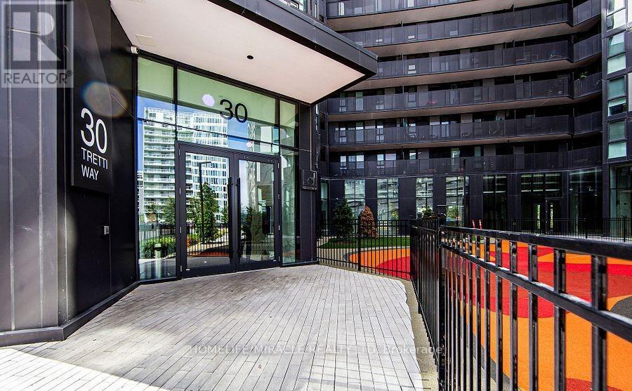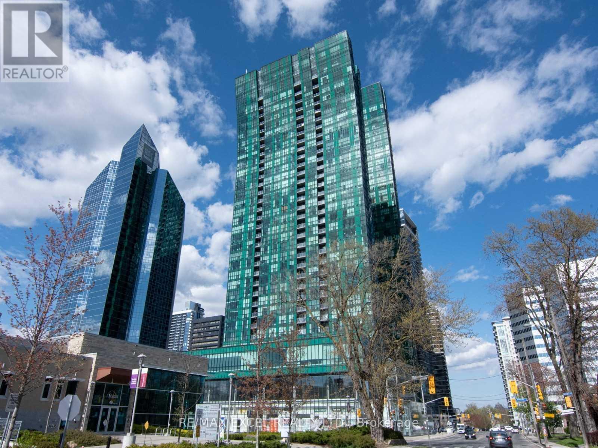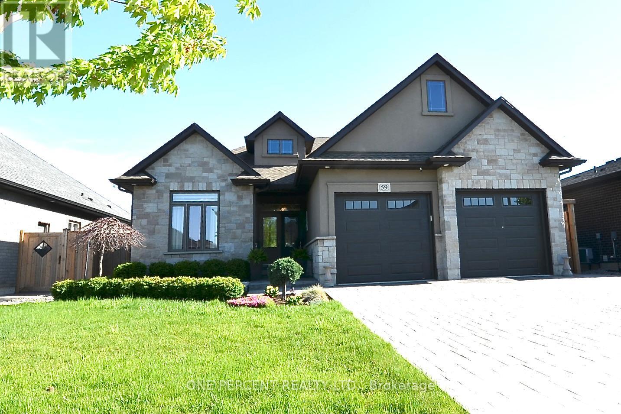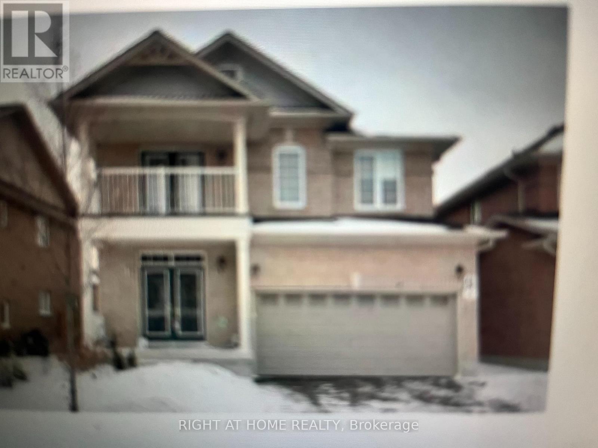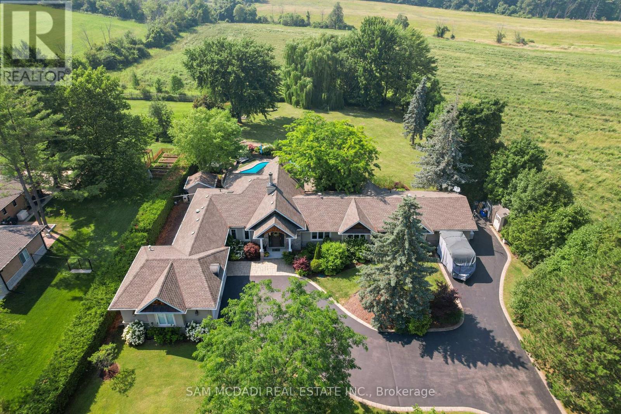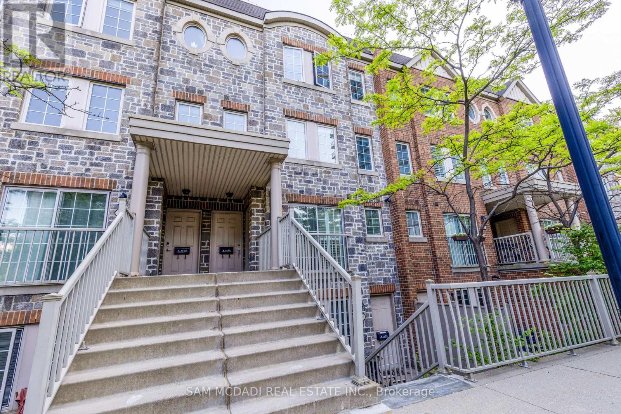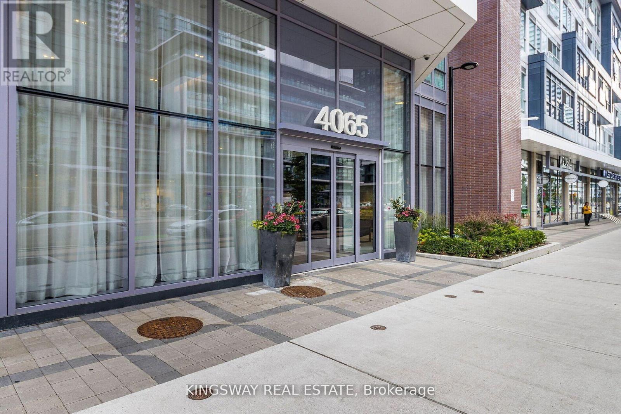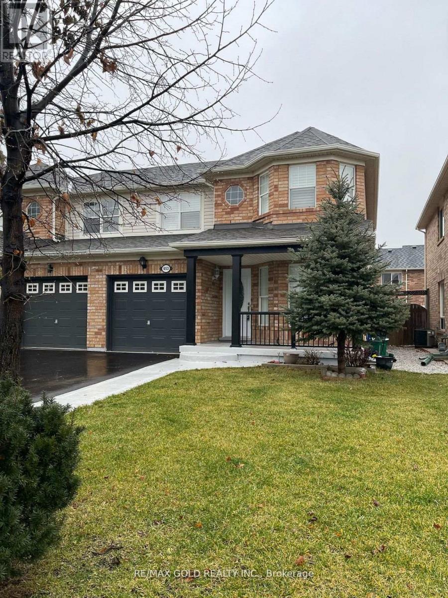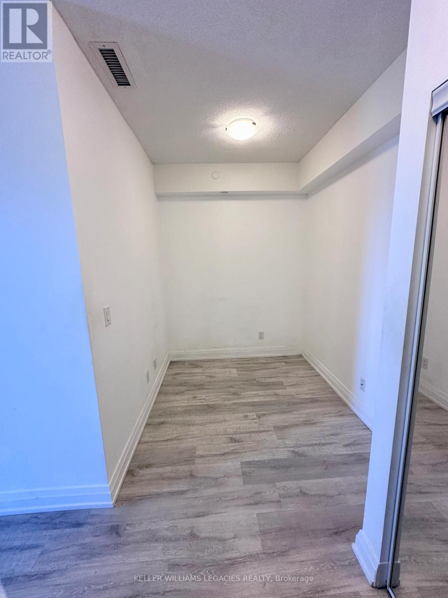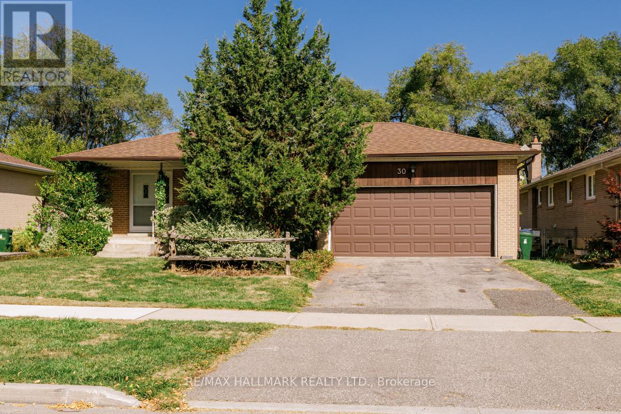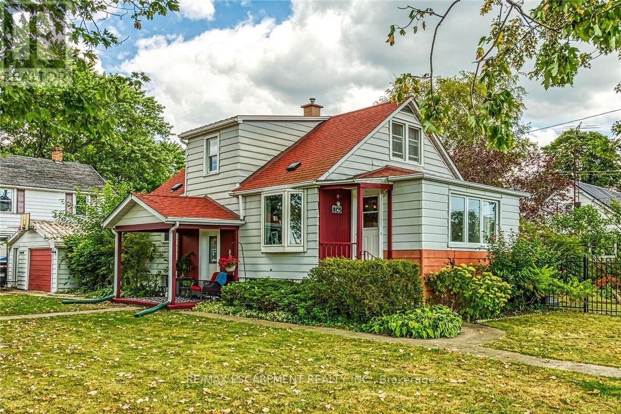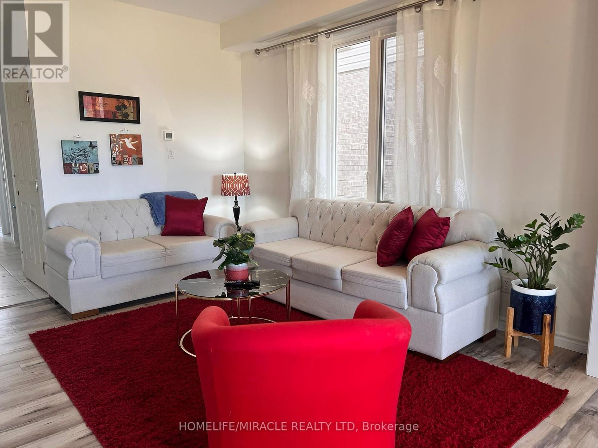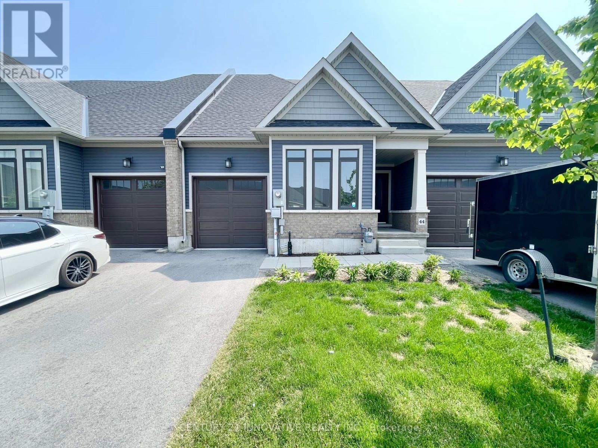Team Finora | Dan Kate and Jodie Finora | Niagara's Top Realtors | ReMax Niagara Realty Ltd.
Listings
168 Observatory Lane
Richmond Hill, Ontario
Location!! Location!! Cozy Family Townhouse In A High Demand Neighborhood! Walking Distance To Hillcrest Mall, All Fenced. Finished Basement With 3 Pieces Bathrooms. Close To Schools, Parks, Shopping Centre, Banks, Public Transit, Hwy 407, 404. 2 Small Cars On The Driveway And One In The Garage. Tenant pays Tenant Insurance, Hydro, Gas, Water and Hot Water Tank, Cable and Internet (id:61215)
1628 Winville Road
Pickering, Ontario
Beautiful 2,723 Sqft Freehold Semi-Detached in Desirable Pickering! Pride of ownership shines in this 10-year-old, one-owner home nestled in a sought-after, family-friendly community. Offering 2,723 sqft of living space, this property combines functionality with style across three levels. The main floor features a versatile open-concept layout with a walkout to a private, fully fenced backyard and a stylish 3-piece bath. Currently enjoyed as a cozy family room and kids play area, this space can easily be transformed into a home gym, recreation room, office, or a private bedroom for in-laws or teenagers possibilities are endless! The second floor boasts a spacious living and dining area with a gas fireplace and walkout to a balcony, perfect for entertaining. Beautiful hardwood floors and California shutters add elegance, while a powder room adds convenience. The modern open-concept kitchen showcases a large center island with granite countertops, custom backsplash, and stainless steel appliances.On the third floor, you'll find three generously sized bedrooms, including a primary retreat with a walk-in closet and a luxurious 5-piece ensuite. Location Highlights: Close to Walmart Supercentre, No Frills, Canadian Tire, Dollarama, Blue Sky Supermarket, restaurants, Tim Hortons, McDonald's, and more. Easy access to Hwy 401 & Hwy 407. Walking distance to Valley View P.S. and close to Pine Ridge S.S. (id:61215)
Main - 7 Cranberry Drive
Toronto, Ontario
Detached Two story with 4 Bedrooms & 3 Bathrooms House for Lease. Fully upgraded kitchen with Stainless Steel Appliances, New Quats Counter Top, Located In A Quiet Convenient Neighborhood. Spacious Main Floor and Bedrooms. Fully upgraded washrooms. Spot lights inside and outside of the house. Whole house with Hardwood floor. Interlock in the Front and back yard. Steps To TTC, Close To Hwy 401,Close to Scarborough University, Centennial Campus, Shopping Mall And Much More. (id:61215)
216 - 222 Finch Avenue
Toronto, Ontario
Self-Standing Professional Condo Complex. Ideal For Lawyers, accountants, Doctors/Clinics, X-Ray, Lab, Diagnostic Clinic Or Professional Office Ft. Other Building's Tenants Include Lawyers, Accountants, Pharmacy, Medical Doctor, Chiropractic & Wellness Clinic, Dental Office, Coffee Shop, Art Studio & Dominos Pizza. Universal Washrooms In Hallway. Bright Space With Balcony. Open Concept. On Site visitor Parking For Clients. One Underground Parking including the price. (id:61215)
911 - 30 Tretti Way
Toronto, Ontario
Gorgeous Luxury 2 Bed 2 Bath Suite with Parking & Locker With Transit Score of 98/100 in Tretti Condos at Prime Central Location of Clanton Park, North York. High Floor! Sleek kitchen with quartz countertops and stainless steel appliances.2 full bathrooms and ensuite laundry. Clear/Unobstructed West Views/Sunsets! Low maintenance fees and amenities tailored to elevate your lifestyle eg. convenient car share service to a fitness centre, a co-working space, media and games room and an indoor/outdoor child play area, pet wash, every need is catered to. With Wilson Subway Station at your doorstep and minutes from Hwy 401, this centrally located residence effortlessly connects you to everywhere in the city. Indulge in the vibrant array of shops, restaurants, and entertainment options just minutes away, with the Yorkdale Shopping Centre across the street. (id:61215)
909 - 11 Bogert Avenue
Toronto, Ontario
Emerald Park Condo. Demand Location At Yonge & Sheppard With Direct Access To Subway. Beautiful 1 Bdrm + Den (Can Be 2nd Bedroom) With Sunny East Exposure. 9'Ceiling, Laminate Flrs Thru-Out, 2 Full Baths. Custom Window Coverings Installed. (id:61215)
59 Julia Drive
Welland, Ontario
Discover your dream home at 59 Julia Drive, where aspirations come to life in a harmonious blend of style and functionality. This exquisite two-story residence boasts 2410 sq. ft. of thoughtfully designed living space, offering the perfect canvas for your ideal lifestyle. Located in the sought after Coyle Creek neighbourhood this home is stunning inside and out - from the imaculate gardens and stamped concrete drive to the backyard oasis with a gas fireplace on the covered patio is just delightful.Step into a world of culinary delight in the gourmet kitchen, where elegant cream cabinetry, sleek stainless-steel appliances, and warm hardwood floors create an inviting atmosphere for both everyday meals and grand entertaining. The open-concept layout seamlessly connects to a bright and airy living area, where expansive sliding doors frame picturesque views of your private outdoor oasis.Four generously sized bedrooms, including a luxurious 200 sq. ft. primary suite that serves as your personal sanctuary. Each of the three bathrooms showcases modern fixtures and finishes, providing a spa-like experience within the comfort of your own home.Throughout the house, thoughtful details abound from the chic lighting fixtures to the carefully curated color palette that evokes a sense of calm and sophistication. This meticulously maintained home offers the perfect balance of indoor comfort and outdoor living, with ample space for relaxation and entertainment. Whether you're hosting gatherings on the patio or enjoying quiet moments in the serene bedrooms, this property promises to elevate your lifestyle and fulfill your highest aspirations. Welcome to a home that truly embodies your dreams and desires - and boasts the WOW factor throughout ....book your private showing today ! (id:61215)
607 - 80 Absolute Avenue
Mississauga, Ontario
Make this home yours today! Located in a highly sought-after area, this residence boasts afunctional layout and unbeatable value. *Bonus* The enclosed den can serve as a second bedroom. With9 ft ceilings and floor-to-ceiling windows, natural light floods the space. Enjoy a spectacular view from the oversized balcony. This carpet-free home offers over 30,000 sq ft of top-tier amenities. Meticulously maintained, this home is move-in ready. Don't miss out! (id:61215)
312 Gillett Point
Milton, Ontario
Upgraded Town Home Close To Escarpment, Velodrome & 407 W/Finished Basement! Upgraded Lighting, Hardwood Stairs & Garage Access. Open Concept W/ Backsplash, Under Cabinet Lighting, Lrg Island W/ S/S & Granite. 2nd Floor: 3 Bedrooms & Laundry W/High End Washer/Dryer. Master: Walk-In & Ensuite W/Upgraded Showerhead &Shower, Cultured Marble Vanity,Glass Enclosure & Glass Tile. Basement W/Large Windows, Bar W/Mini Fridge & 3 Pc W/Upgraded Shower & Vanity. Property currently tenanted, 24 hours notices required for showings. (id:61215)
488 Morning Dove Drive
Oakville, Ontario
Oakville Prime Location! Stunning & Rare 5+1 Bedroom Home For Lease.This exceptional family home in Oakville is a rare find, offering 9 Foot Ceiling on main floor with 5+1 bedrooms (including two master suites with ensuites) and 4+1 bathrooms with a finished basement. Inviting front patio and porch leading to a grand foyer and hallway. Main floor office, perfect for working from home Spacious living & dining area combined to create a stunning Great Room Family-sized kitchen with stainless steel appliances, granite countertops, and a cozy breakfast area with patio doors opening to a well-maintained backyard. Main floor family room with a fireplace, pot lights throughout, including outdoors Main floor laundry & mudroom for added convenience Elegant spiral staircase leading to the upper level. Expansive master suite with ensuite and built-in extra closet, Second master bedroom with ensuite. All additional 3 bedrooms are generously sized. Finished Basement with Large windows allowing for ample natural light &1 bedroom, full washroom, bar, and spacious living area. Outdoor Oasis have Beautifully landscaped backyard with interlocking, BBQ gas line, large deck, and a family-sized gazebo, Additional backyard lighting for evening ambiance. Prime Location: Situated on the east side of Trafalgar, close to shops, golf courses, top-rated schools, nature trails, and parks Minutes from the new hospital, transit, and major highways (407, 401, 403, QEW).Convenient bus access to GO Transit, Square One, Sheridan College, York University, and McMaster University. This Property is also available for sale. (id:61215)
Basement - 446 Pettite Trail W
Milton, Ontario
Bright, Clean, and Never Lived In! This brand-new 2-bedroom LEGAL basement apartment is located in Milton's highly desirable Clarke neighbourhood, directly across from a park and just steps from schools and everyday amenities. Designed for comfort and convenience, this unit features: A private entrance, In-suite laundry, One driveway parking spot, Pot lights throughout, Large above-ground windows for plenty of natural light and Modern laminate flooring. The spacious, open-concept layout includes: Modern kitchen Cabinets with stainless steel appliances, tile backsplash, and ample cabinet space. The bedrooms are generously sized, and the stylish 3-piece bathroom offers a sleek, modern touch. Utilities split 30/70 with the upper-level tenants. (id:61215)
2577 No 8 Side Road
Burlington, Ontario
SELL YOUR COTTAGE! YOU WON'T NEED IT ANYMORE! A Rare Kilbride Estate Bungalow Where Nature And Luxury Meet. Some Homes Are Built To Live In, This One Is Built To Experience. Set On Pristine Conservation Land With Only One Neighbour, This Kilbride Estate Offers Privacy And Serenity Rarely Found So Close To The City. Niagara Escarpment Views, Mount Nemo To The Front, Rattlesnake Point To The Back, Change With The Light All Day. A Gated Entrance Opens To A 12-Car Driveway Framed By Manicured Lawns, Mature Maples, Willows And Tamaracks. By Night, Stone, Stucco, Cedar And Copper Exterior Glow Under Elegant Architectural Lighting. Inside, 5,500+ Sq Ft Of Refined Living Space, 14-Foot Ceilings, Oak Floors, Wainscoting, Crown Mouldings And Custom Wood Staircases Blur Indoors And Out Through Walls Of Windows. A Chefs Kitchen With High-End Jenn-Air Appliances, 48 Fridge And Gas Stove, Massive Walk-In Pantry With Second Fridge, Large Island, Spice Pull-Outs, Chefs Desk, Lazy Susan, Reverse Osmosis And Illuminated Niches. Dining Room With Bow Window Over Garden, Main-Floor Office For Privacy, Two Laundries Including Roughed-In Mudroom. Fully Finished Basement With Two Oversized Rec Rooms, English-Style Bar With Stone And Teak Accents, Natural-Temperature Wine Cellar, Gym With Swedish Bars, 5th Bedroom, 4th Bath And 5th Rough-In, Central Sound And Theatre Rough-In. Outdoors: Heated Salted Pool, Hot Tub, Covered Porch For Long Summer Evenings With Dining, Lounging, Sunset Views, Shades, Natural Gas BBQ Line. Pool And Garden Sheds, Fully Fenced Backyard And Separate Dog Run. Heated Insulated 2-Car Garage With High Ceilings, Windows, Suitable for Golf Simulator, 12-Car Parking. Rare Natural Gas, Renovated Septic, 4,000-Litre Reserve Tank, 4 Sump Pumps, Generac Whole-House Generator. Motion Lights, Ring Doorbell, Fingerprint Entry. Prime Location, 8 Min To Milton, 13 To Burlington, Kilbride Elementary School-Bus Away. More Than A House, A Lifestyle Estate. (id:61215)
85 - 9 Windermere Avenue
Toronto, Ontario
This 1 bedroom unit in highly sought after Windermere-By-The-Lake Townhomes is gorgeous and comes fully furnished. Located just steps from the Lake, High Park and the Queen St Streetcar. Tenants will get full access to all amenities, indoor pool, gym, party room, golf simulator and guest suites. Parking spaces are available to rent at additional cost if needed. This unit won't last long! Parking available for $160 a month (id:61215)
17b Amanda Street
Orangeville, Ontario
A Lovely 3 + 1 Bungalow For Your Family Or Extended Family Which Has Appeal For Investors Too! Having A Separate Entrance, Large Back Yard, 2 Decks & Within Walking Distance To The Downtown Restaurants, Shops & Theatre Adds To The Allure Of This Home. It's Freshly Painted With A Tasteful, Newly Renovated Main Floor 4Pc Bath. There's Engineered Hardwood & Tile Flooring On The Main Level. The Open Concept Breakfast Area W Walk-Out Allows You To Enjoy Your Morning Coffee On Your Glass Paneled Deck Overlooking A Large Fenced Backyard. An Updated Kitchen Is Open To the Dining Room. A Large Picture Window Compliments The Living Room Offering Natural Light. There's A Spacious Primary Bedroom With Double Closet & The Garage Was Converted To Provide Another Bedroom, Home Office Or Music Room. There Is Access To The Shared Laundry Downstairs. A Light-Filled In-law Suite With A Separate Walk-Up Entrance & Above Grade Windows Overlook It's Own Deck & A Large Backyard. An Attractive Cement Walk-way Leads From The Lower Level To The Driveway. This Home Offers Both Curb Appeal & Charm! (id:61215)
3311 - 4065 Confederation Parkway
Mississauga, Ontario
Gorgeous Luxury living awaits in this stunning high-floor 1-bed, 1-bath Condo at Square One! This sun-filled unit features a modern open layout, upgraded kitchen with quartz countertops & stainless steel appliances, ensuite laundry, and a large south-facing balcony. Enjoy world-class amenities: gym, rock climbing wall, basketball court, workspaces, party & games rooms. Prime location near UTM, Sheridan, T&T, Square One, and top dining. Easy access to 403, 401, 407, QEW, airport & transit. Don't miss this incredible opportunity! (id:61215)
653 Hamilton Crescent
Milton, Ontario
Available to call a home, Beautiful Semi-Detached in the Beaty Neighbourhood with Bright and roomy bedrooms making this a lovely, cozy house for a family. The home is surrounded by a public and Catholic school as well as a library. Restaurants, coffee shops, and groceries are all nearby. Only a short distance to Oakville, Mississauga and Toronto, and minutes from Highways 407 and 401. Completely renovated window blinds, kitchen counter, roof, and paint. Lots of upgrades. (id:61215)
2406 - 3600 Highway 7 Highway W
Vaughan, Ontario
Welcome to this stunning 1 Bedroom + Den corner suite at Centro Square Condos, ideally located in the heart of Vaughan at Weston Road and Highway 7. Offering 650 square feet of modern living space plus a 40 square foot private balcony, this beautifully upgraded unit blends comfort, convenience, and style. The bright open-concept layout is highlighted by soaring 910 foot ceilings and wide-plank laminate flooring throughout. The chef-inspired kitchen features stainless steel appliances, granite countertops, a stylish backsplash, and extended cabinetry. The spacious primary bedroom includes a walk-in closet, oversized window, and access to a sleek 4-piece bathroom, while the versatile den is perfect for a home office, guest room, or study. Step out onto your private balcony and enjoy unobstructed southeast panoramic views, ideal for your morning coffee or evening wind-down. This suite also includes in-suite laundry and one underground parking space. Residents enjoy access to exceptional amenities including an indoor pool, hot tub, sauna, fully equipped gym and yoga studio, golf simulator, rooftop terrace with BBQs, party and theatre rooms, guest suites, 24/7 concierge, security, and visitor parking. With Vaughan Metropolitan Subway, York Region Transit, Costco, GoodLife Fitness, shops, restaurants, and cafés just steps away, plus quick access to Highways 400, 407, and 427, this location offers unbeatable connectivity. Experience luxury living in one of Vaughans most desirable communitiesthis suite is ready to welcome you home. (id:61215)
50 Amiens Road
Toronto, Ontario
Welcome to this beautiful House. Good for both First Time Home Buyers and Investors. Traditional One And Half Story Home With 50 X 140 Ft. Lot With A Garage And Western Exposure. Full Basement Plus 4 +2 Bedrooms. Property Would Rent Easily. Walk To West Hill Public, West Hill High School, Morningside Bus, Morningside Mall, U.Of Toronto. Morningside Park And Ravines Galore!! Within Reach Of The Pam Am Centre, Go Train, HWY 401, Kingston Rd. and Downtown!! "Great Value". Please visit this property, this might be your dream home. (id:61215)
604 Room A - 11 Everson Drive
Toronto, Ontario
A Well-maintained Townhouse Located In Prestigious Yonge And Sheppard Area*It Features Spacious Living And Dining Area With Fireplace And Bright Window*Modern Kitchen With Central Island And B/I Appl*The Primary Spacious Suite Spans The Entire Third Floor*Hardwood Floor*5-pc Ensuite With Double Sinks, Glass Shower, Bathtub, And His/Her Walk-in Closets With Organizers*Excellent Location, Steps To Park, Shops, Restaurants, Subways, Highways.*Simple Furniture Can Be Provided If Needed*Parking is Available With $100 Extra Cost Monthly* Short term lease is available. (id:61215)
Main Floor - 30 Silkwood Crescent
Toronto, Ontario
Welcome to this bright and spacious main floor home in the highly sought-after Henry Farm community at Don Mills and Sheppard. Featuring an open concept living and dining area filled with natural light, three generously sized bedrooms, and one and a half bathrooms, this property offers both comfort and convenience. The home includes one parking space and shared use of the backyard, creating an ideal balance of indoor and outdoor living. Located just steps to transit and minutes from Don Mills Subway Station, Fairview Mall, and a wide variety of shops, restaurants, and entertainment, the property also provides quick access to Highways 401, 404, and the DVP. Residents will appreciate the proximity to excellent schools, parks, community centres, North York General Hospital, and walking trails, all within a family-friendly neighbourhood known for its strong sense of community. (id:61215)
805 Broad Street E
Haldimand, Ontario
Tastefully updated 3 bed, 2 bath home situated 104 x 100 corner lot on desired Broad Street E. Great curb appeal w/ sided exterior, paved driveway, detached 1.5 car garage, private patio, & bonus 12 x 20 fully finished shed. The flowing interior layout features 1114 sq ft of well designed living space highlighted by OC layout including updated kitchen with white cabinetry, backsplash, & separate pantry, dining area & large living room w/ hardwood flooring, sought after MF bed, & 4 pc bath. UL w/ 2 spacious beds & 4 pc primary bath. The unfinished basement has great storage, cold cellar, laundry room, & houses the mechanicals. Upgrades include flooring, decor, fixtures, lighting, roof shingles 20, furnace & A/C 20, vinyl windows, & more! Close to parks, schools, shopping, & Grand River. (id:61215)
Upper Unit - 14 Gourlay Farm Lane N
North Dumfries, Ontario
Stunning 4-Bedroom Home with Premium Features Welcome to this beautifully designed and spacious 4-bedroom, 2.5-bathroom home offering luxurious living, modern comforts, and exceptional convenience. With thoughtful design details throughout, this home is perfect for families or individuals seeking both style and functionality. Key Features??? 4 Bedrooms3 bedrooms on the second floor, including: Master bedrooms with private 3-piece ensuite bathrooms Jack & Jill shared 3-piece bathroom between two of the bedrooms ideal for kids or guests1 bedroom on the main floor perfect for parents, guests, or those who prefer main-level living?? 2.5 Bathrooms All bathrooms feature modern fixtures and finishes Powder room conveniently located on the main level??? Elegant Living Spaces Spacious living room ideal for relaxing or entertaining Formal dining room perfect for hosting dinners and special occasions??? Modern Kitchen & Breakfast Area Top-of-the-line stainless steel appliances Cozy breakfast area for casual family meals?? Parking2-car indoor garage4 private outdoor parking spots Total: 6 parking spaces more than enough for family and guests?? Additional Details?? Basement Apartment Fully separate unit with a private entrance Currently rented out (not included in main lease)?? Utilities Tenant responsible for 70% of all utility bills (water, gas, electricity)Basement tenants contribute the remaining 30%Water heater rental is also the tenants responsibility?? Maintenance Tenant is responsible for lawn care and snow removal in their designated area??? Storage One room on the second floor will remain locked for storage of the homeowners personal belongings Perfect For: Families seeking space and comfort Professionals who value a quiet and upscale home Anyone looking for a blend of luxury, privacy, and convenience (id:61215)
80-84 Reeve Street
Woodstock, Ontario
Unlock unparalleled investment potential with this exceptional triplex in Woodstock, featuring two ground-level apartments and one upper unit. With a detached garage, over 8 parking spaces, and a vast fully fenced rear yard, this property sets the stage for success. Generating a remarkable $77,000 annually in gross rental income and boasting an approximate 8% Cap Rate, its two driveways ensure hassle-free parking for tenants and guests. Nestled in a peaceful neighborhood mere steps from downtown, grocery stores, and dining options, this turn-key investment guarantees both convenience and profitability. Complete with all appliances, individual laundry facilities, separate hydro meters, and private entrances for each unit, it prioritizes comfort and privacy. Whether expanding your portfolio or stepping into real estate for the first time, the seamless access to the 401 highway elevates its allure, solidifying its status as a coveted asset in Woodstock's thriving real estate landscape. (id:61215)
44 - 4311 Mann Street
Niagara Falls, Ontario
Welcome to 4311 Mann Street, a beautifully upgraded 2-bedroom, 2-bathroom bungalow-style condo townhouse in the heart of Chippawa Village, Niagara Falls. This move-in ready home features an open-concept layout, a stylish kitchen with stainless steel appliances and custom cabinetry, hardwood floors throughout, and smart-home upgrades including a digital thermostat and keyless entry. The spacious primary suite offers a walk-in closet and ensuite, while the unfinished walk-out basement with bathroom rough-in provides endless potential. Enjoy low-maintenance living with lawn care and snow removal included, all just minutes from scenic trails, the Niagara River, golf, parks, and highway access. (id:61215)




