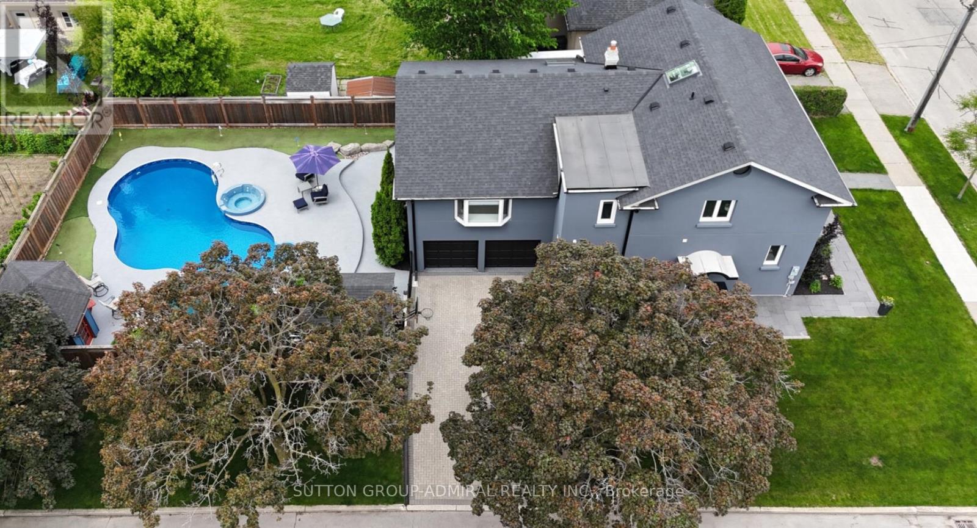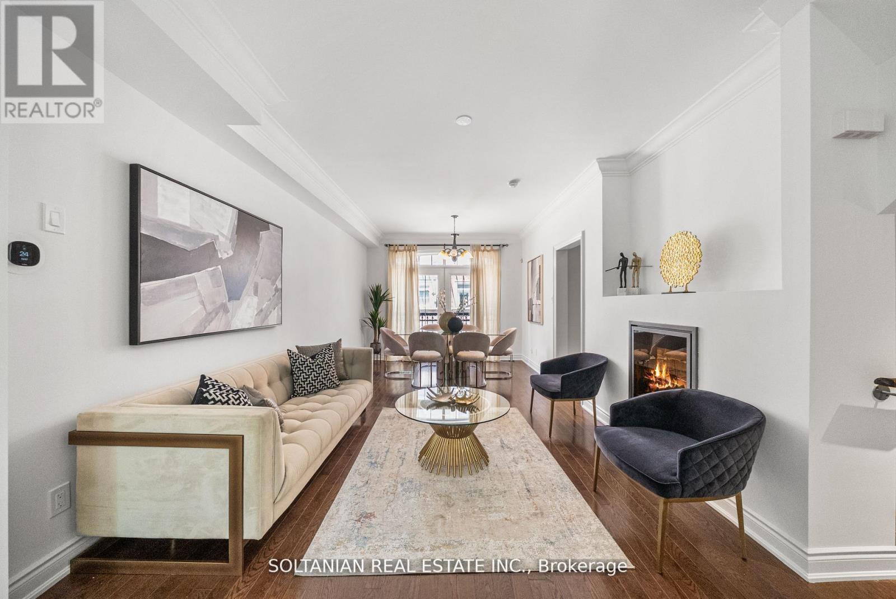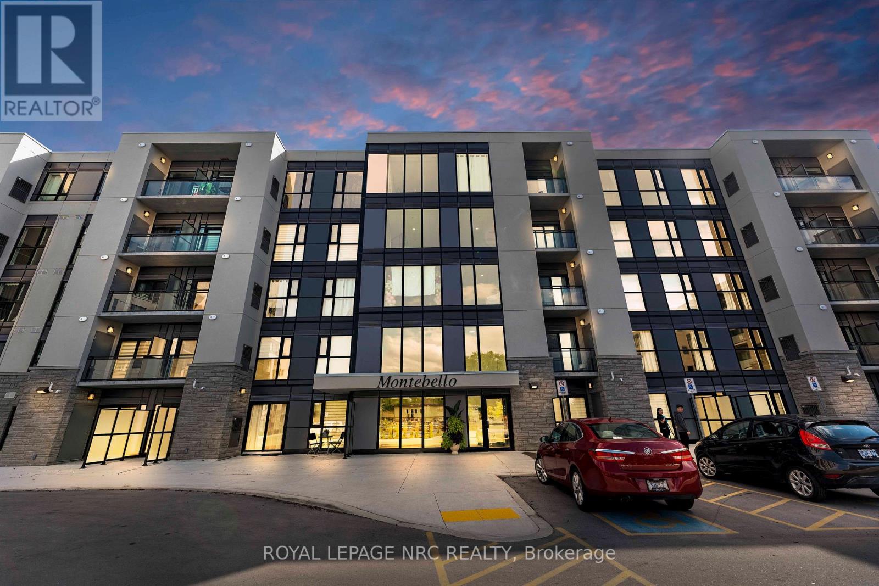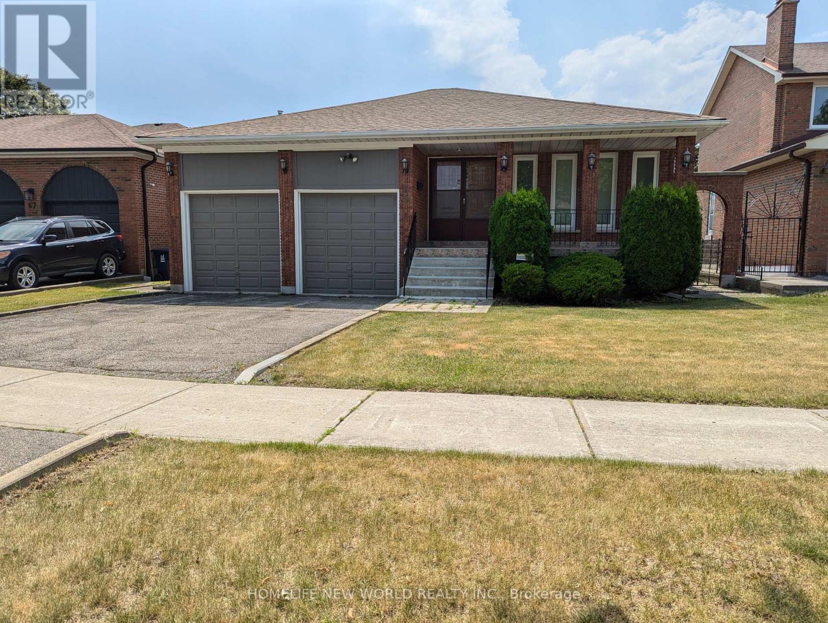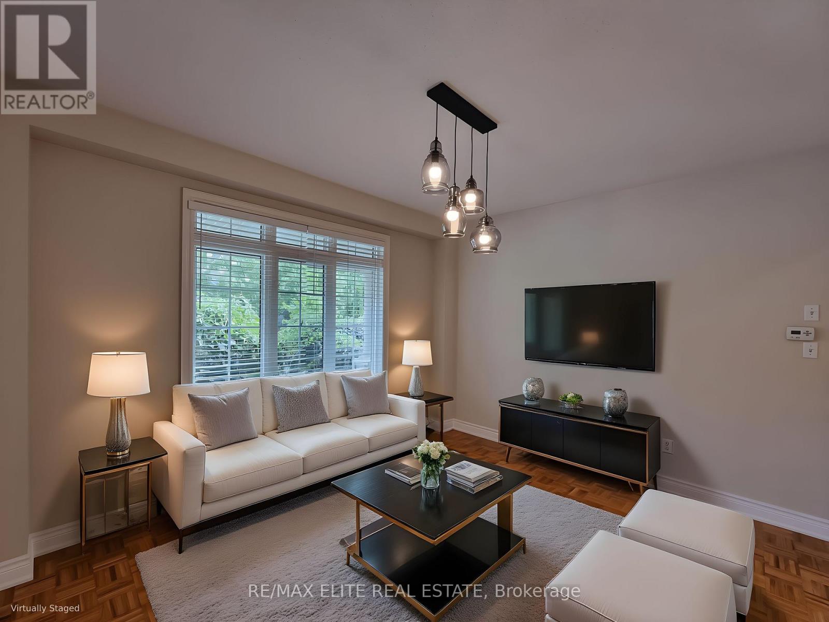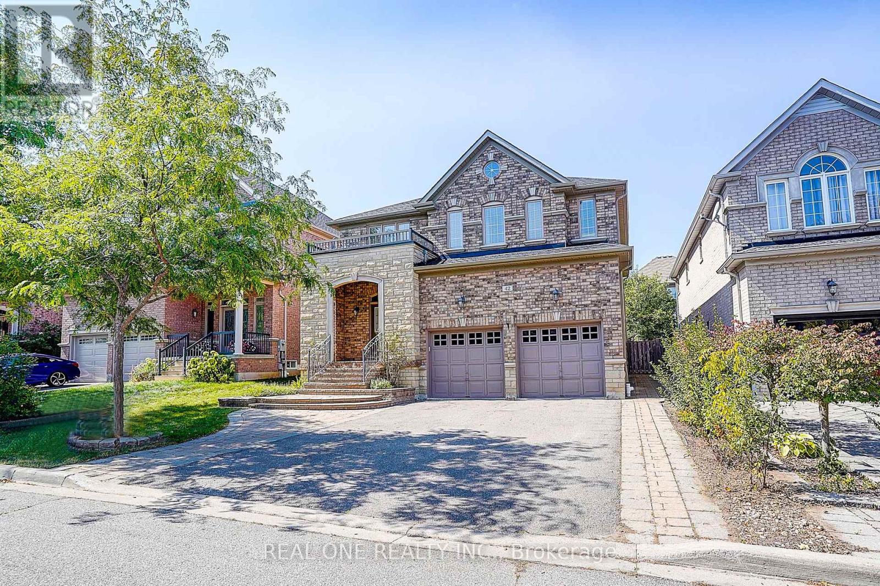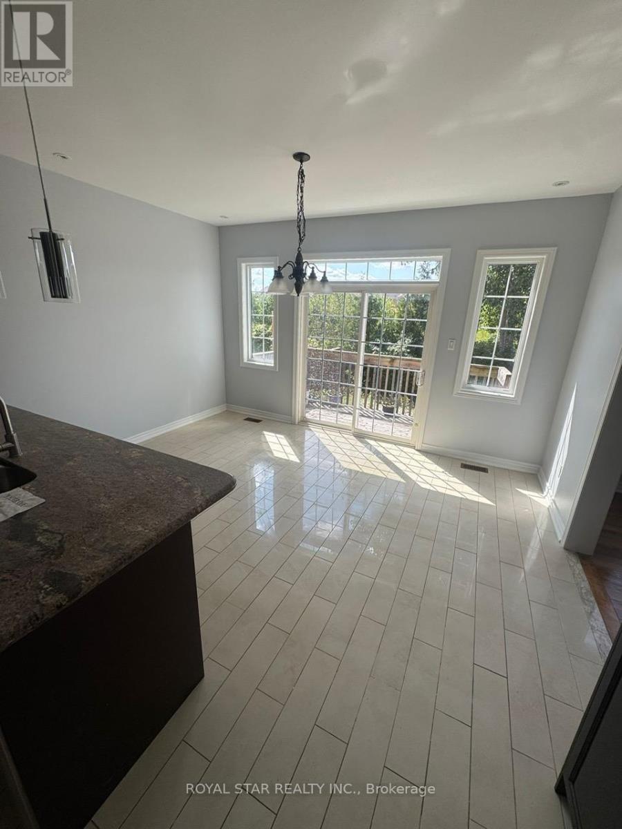Team Finora | Dan Kate and Jodie Finora | Niagara's Top Realtors | ReMax Niagara Realty Ltd.
Listings
479 Hounslow Avenue
Toronto, Ontario
Welcome to Your Dream Family Home! Introducing 479 Hounslow Ave. On a rare corner lot- you've never seen a home quite like this. This 5 bdrm, 5 wshrm, thoughtfully renovated detached backsplit offers a rare blend of warmth, functionality, and resort-style living. Nestled on a quiet street, from the moment you arrive, you'll appreciate the homes charming curb appeal, lot size & unique multi-level layout designed for modern family life. Step inside to discover a beautifully remodelled and renovated kitchen complete with granite counters, soft-close cabinetry, dbl Miele ovens w/warming drawer, B/I organizers like a knife drawer, lazy Susan, and even a TV lift system perfect for cooking and entertaining in style. All Miele appliances w/ an integrated fridge and dishwasher. Need help with the kids? Main flr ft in-law suite w/access from the side entrance and one of two remodelled wshrms (2021). A few steps lead you to the stunning great room, highlighted by soaring ceilings & a cozy fireplace (2023) the ideal setting for family gatherings or quiet evenings in. This impressive space also offers a large office with views of your resort-style backyard, plus a sunroom w/a skylight (2018), thoughtfully tucked away to provide just the right amount of privacy. Upstairs you will find a second SpacePak A/C unit with a separate thermostat to make sure every room is as cool as the next and another skylight to give the home the warmest feel. Upper flr ft 4 bdrms & 2 wshrms (1 of 2 remodels)& every room is generously sized.Travel down to the ground flr w/ a W/I mudroom from garage w/adjoining rec area (fitness/playroom) & dble dr W/O to your resort style backyard & the perfect tucked away laundry rm w/brand new washer/dryer. Finished basement w/additional gas fireplace located in another potential office/rec room/playroom & B/I bookcase. Tons of storage & bsmt aprtmnt capabilities (3 pc wshrm) w/access from both the side & ground flr. 6 car parking. (id:61215)
25 Slingsby Lane
Toronto, Ontario
Bright & Stylish Townhome in the Heart of Willowdale. Discover 25 Slingsby Lane a sun-drenched, south-facing 3-storey townhome offering refined living in one of North Yorks most desirable neighbourhoods. Thoughtfully designed and impeccably maintained, this residence showcases hardwood flooring throughout, upgraded quartz countertops, and a spacious open-concept layout ideal for modern living.The gourmet kitchen with breakfast area opens to a private, elevated backyard with a deck, creating the perfect backdrop for entertaining or enjoying quiet moments outdoors. Second floor bright and spacious family room. With three large bedrooms, this home is perfect for growing families or hosting guests. The primary suite is a true retreat, complete with a double closet and luxurious 5 piece ensuite bath. Notable features include a skylight, second-floor laundry, and a rare tandem 2-car garage. Located just steps to Finch Subway & GO Station, with bus service at your doorstep, and minutes to 401/404, premier shopping destinations, top-rated schools, and beautiful parks. Enjoy the ease of urban living with all amenities within walking distance, nestled in a quiet and prestigious community.Top School Zone | Exceptional Layout | Prime Location This One Checks All the Boxes! (id:61215)
8886 Black Forest Crescent
Niagara Falls, Ontario
Welcome to one of the most amazing deals of the Century! 8886 Black Forest Crescent, a beautifully designed 2,534 sq. ft.(not including the basement) stucco and brick home located on a quiet cul-de-sac in the highly desirable south end of Niagara Falls. This 3-bedroom + loft home offers smart functionality with the option to easily convert the loft into a 4th bedroom if desired. The main floor features a bright, open-concept layout where the spacious living room flows seamlessly from the kitchen, perfect for everyday living and entertaining. The kitchen is the heart of the home, offering abundant cabinetry, a large island, and direct access to the full butlers pantry that leads to the formal dining room ideal for hosting guests. Step through the oversized sliding doors and into your private backyard oasis, complete with an in-ground pool, hot tub, and covered deck, your own personal retreat. Upstairs, each bedroom includes its own walk-in closet, while the primary suite features dual walk-in closets and a gorgeous ensuite bathroom for the ultimate convenience. The unfinished basement adds 1,100 sq. ft. of potential, bringing the total living space to over 3,600 sq. ft., ready to be finished to suit your needs. Situated just minutes from schools, shopping, restaurants, movie theatre, golf courses, and highway access, this home blends space, privacy, luxury and location in one beautiful package. (id:61215)
Lp-45 - 50 Herrick Avenue
St. Catharines, Ontario
Welcome to Lower Penthouse Unit LP-45 at 50 Herrick Avenue, St. Catharines a home thats bright, modern, and designed to make life easy and enjoyable.This bright and spacious 1-bedroom, 1-bath condo offers nearly 700 sq. ft. of thoughtfully designed living space, featuring soaring approximately 10 ft ceiling that adds openness and elegance. The huge bedroom provides a cozy retreat, while the modern kitchen is perfect for both everyday living and entertaining. Enjoy access to an incredible list of building amenities including a state-of-the-art gym, games room with snooker and poker tables, and even your very own pickleball court offering something for everyone. This unit also comes with 1 underground parking space, keeping your vehicle safe, secure, and protected from the elements all year round. The location is unbeatable just minutes from Brock University, Niagara College campus, St. Catharines GO Station, downtown cafes, restaurants, and plazas. Plus, you're only a short 15-minute drive to Niagara Falls, making this an ideal spot for students, professionals, or anyone seeking modern living in a vibrant community. Don't miss the chance to call this stylish Lower Penthouse your home! (id:61215)
6369 Orchard Avenue
Niagara Falls, Ontario
Big lot. Big home. Big possibilities. Welcome to 6369 Orchard Avenue, Niagara Falls, a newly renovated 5-bedroom home on a rare 50 x 140 ft lot in the heart of the city. The main space greets you with a cozy sunroom, bright living and dining rooms, a brand new kitchen, and 3 comfortable bedrooms. Upstairs, the finished attic is your blank canvas a lounge, playroom, or quiet retreat. To the side of the house, you will find a second living space with its own new kitchen, 2 bedrooms, full bath and walkout to the backyard, perfect for extended family or guests. Outside, gather on the double deck, enjoy the deep backyard, and park with ease on the front driveway for 6 cars. This is a home that's more than walls; it has tons of space to grow, entertain, and create the lifestyle you and your family have been dreaming of. (id:61215)
324 Linwell Road
St. Catharines, Ontario
Discover the perfect starter home in this bright and welcoming bungalow, ideally situated in the sought-after Vine/Linwell area. This move-in ready property offers exceptional value for first-time buyers with its thoughtful layout and recent upgrades. The open-concept main floor creates a seamless flow between living spaces, while expansive front windows flood the home with natural light throughout the day. The heart of the home features a stunning brand new kitchen with plenty of potential for future expansion to suit your growing needs. Accommodation includes two comfortable bedrooms and a sparkling new 4-piece bathroom on the main level. The lower level adds tremendous versatility with its separate entrance leading to a spacious open-concept recreation room perfect for entertaining, relaxation, or home-based activities. An additional flex room provides endless possibilities as a guest bedroom, home office, or hobby space. Step outside to enjoy the backyard, where mature trees create natural privacy and a serene outdoor retreat. Recent updates include beautiful new flooring and fresh paint throughout, complementing the brand new kitchen and bathroom for truly turnkey living. This well-maintained property combines modern updates with incredible potential, offering both immediate comfort and future possibilities. Don't miss this opportunity to own in one of the area's most desirable neighborhoods perfect for those taking their first step onto the property ladder. (id:61215)
404 - 95 Dundas Street W
Oakville, Ontario
**LIMITED TIME OFFER** Get your first half months rent for FREE! Offer valid for lease period commencing between Oct. 1st-Nov. 1st.Experience stylish living in this Bright, Spacious, and Quiet 2-bedroom, 2-bath Luxury Penthouse in a Boutique Low-Rise building. Enjoy stunning sunset views, plenty of guest parking, in a sought-after neighbourhood that offers convenience, comfort and safety. Step inside and immediately notice the soaring 10-foot ceilings, open-concept design, and generous natural light. The kitchen features granite countertops, stainless steel appliances, microwave, a subway tile backsplash, extra-tall cabinets with lots of storage, ample counter space, and a breakfast bar perfect for casual dining. The living area easily accommodates a large sectional, dining table and large TV, while both bedrooms are spacious enough for a study nook or home office. The primary suite includes a walk-in closet and an upgraded 3-piece ensuite, while the second bedroom is complemented by a full bathroom and plenty of storage. Additional highlights include custom blackout and privacy blinds, pendant lighting, wide-plank wood composite flooring, in-suite washer/dryer, a smart home monitoring system, and 1.5 underground parking spots plus a locker. Building amenities include a party room, media room, rooftop lounge, gym and garden. All major amenities are at your door step-grocery stores, restaurants, recreation centres, hospitals, walking trails as well as easy access to highways, GO Transit, and local bus routes. This one is truly a must-see! (id:61215)
65 Lambeth Square
Toronto, Ontario
Bright & Spacious Back Split 4 bedrooms Home At Convenient Location In The High Demand Area, Upper Level 3 Spacious Bedrooms and 1 bedroom ground floor! Spacious Living And Dining Room Open Concept, Functional Layout. Spacious and Bright LARGE Eat-in Kitchen. Walk Minutes To 24 Hours Bus Station, Close To Parks, School, Restaurants, Located Just Minutes From Hwy 404, T&T Supermarket, Major Shopping Malls, Parks, And Top-Rated Dr. Norman Bethune Collegiate Institute. Non-smokers, No Pet. Tenants are Responsible For Lawn Caring & Snow removal, and all Utilities. Nice House !!! Ceramic flooring, Foyer with Double Door entrance, Front! $ Brand new paint on Entire house, newly renovated main floor bathroom. Vacant - (id:61215)
51 Gould Lane
Vaughan, Ontario
Prime Thornhill Woods Location! This Recently Renovated, Bright And Spacious Greenpark-Built Home Offers Over 2,700 Sq. Ft. Of Luxury Living Space With 4+1 Bedrooms, 5 Bathrooms, And Parking For 6 Vehicles. The Partially Finished Basement Provides A Versatile Layout Perfect For A Home Gym, Office, Or Additional Bedroom. Enjoy An Open, Airy Floor Plan Filled With Natural Light And Designed For Comfort And Style. New Flooring In The Upper Floor, & Freshly Painted. Located In The Heart Of Highly Sought-After Thornhill Woods, You'll Be Just Minutes From Premier Shopping, Golf Courses, And Major Highways (7 & 407). Walk To Top-Ranking Schools, Parks, Restaurants, And The Mall. Everything You Need Is Right At Your Doorstep! A Truly Beautiful Home, Move-In Ready And Awaiting Your Occupancy. (id:61215)
42 Donzi Lane
Vaughan, Ontario
Elegant 4 Bdrm Executive Home Nestled in the Highly Coveted Patterson Community. Thoughtfully Designed With Timeless Finishes & Refined Details Throughout. Expansive Layout Offering Approx. 3352 Sf Above Grade. Welcoming Foyer w/ Double Door Closet & Neutral Palette Setting a Warm Tone. Smooth Transition From Ceramic Tile To Gleaming Hardwood Floors Leading Into the Formal Living Room. Bright & Spacious Living Area Flows Seamlessly Into the Elegant Dining Room, Enhanced by Abundant Natural Light and Refined Finishes Perfect For Both Entertaining & Everyday Living. Gourmet Kitchen w/ Large Centre Island, Quartz Countertops, Premium Built-In Appliances & Ample Cabinetry. Sunlit Breakfast Area w/ Serene Views of the Private Backyard Oasis. Family Rm w/ Cozy Fireplace & Direct Walk-Out To Interlock Patio & Landscaped Garden. Main Floor Office Ideal For Work Or Study. 9 Ceilings On Main Level, Pot Lights, Hardwood Flooring on Main & Cozy Broadloom on 2nd Level. Open Staircase w/ Custom Wrought Iron Pickets. Luxurious Primary Retreat w/ Spacious Sitting Area, His & Her Walk-In Closets & 5-Pc Spa-Inspired Ensuite. All Secondary Bedrooms Generously Sized w/ Ensuite or Semi-Ensuite Bath Access. Conveniently Located 2nd Floor Laundry Room. Roof(2023),Stove(2023).Attached Double-Car Garage w/ Direct Access and a Private Driveway. Prime Location Walking Distance To Parks, Schools & Transit, Minutes To Hwy 400/407. A Perfect Blend of Style, Comfort & Luxury Truly A Must See! (id:61215)
300 Wrigglesworth Crescent
Milton, Ontario
The Perfect Home To Rent You Been Waiting For Stop Your Searching! Gorgeous 4 Bedroom & 4 Washroom Backing On To Ravine With Gorgeous Curb Appeal Situated On A Quite Street Located In Milton. Is With On Short Distance To Trail, Park, Shopping & Elementary Schools! This Home Will Not Disappoint. Fit For A Very Large Family...... So Much Room For Everyone & Then Some. Every Room Has Access To Full Washrooms. Very Open And Spacious Rooms With Closets, Etc. (id:61215)
577 Hillsdale Avenue E
Toronto, Ontario
Welcome to 577 Hillsdale Ave East, a Stunning and Beautifully Renovated Semi-Detached Home in one of Midtown Toronto's most Desirable and Friendly Neighbourhoods. Close to Maurice Cody JPS and Northern SS, Steps to Future LRT, Walk to Restaurants/Bars, Stores and Much More! Premium Oversized 26.5 x 146 feet lot (per MPAC). Rare Private Driveway (can Park 3 Cars if first fence removed) that takes you into your Very Private Backyard Oasis with Stone Patio that Offers Lots of Shade and Privacy! The Perfect Blend of Modern Luxury and Classic Charm is Evident as soon you Step Foot into this Wonderful Home! The Living Room with Fireplace Extends into a Formal Dining Room with Stained Glass Window/French Doors that Offers Timeless Character and Classic Charm. Beautiful Modern Extended Kitchen Cabinets with Quartz Counters. Rare M/F Powder Room. Gleaming "Top of the Line" Merbau Exotic Hardwood Flooring is on the Main and Upper Floors. Stunning Skylight over Staircase/Hallway provides Ample Brightness in the home. Three Good Sized Bedrooms. Separate Entrance into Finished Basement. This is the Perfect Home for Your Family! Don't Miss It! (id:61215)

