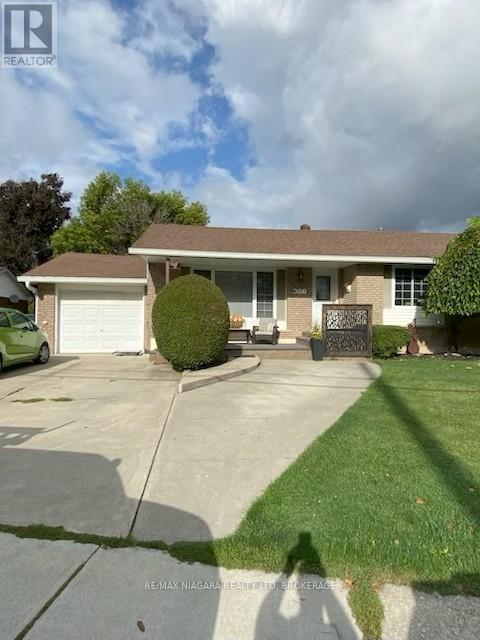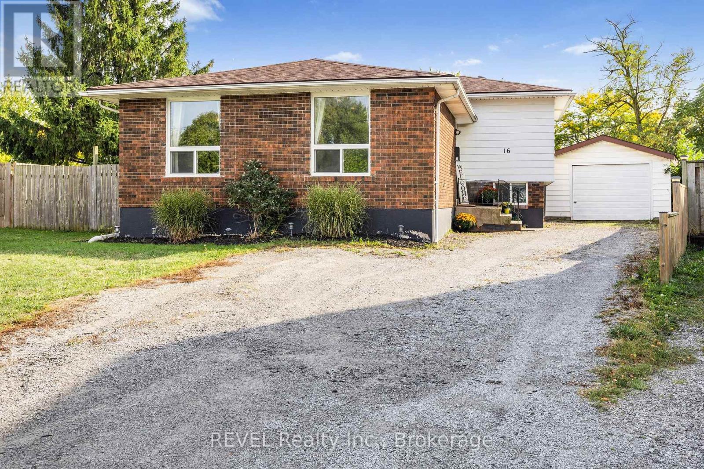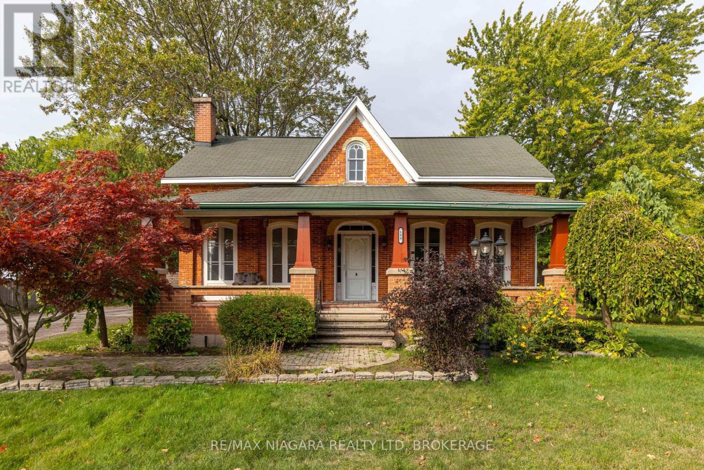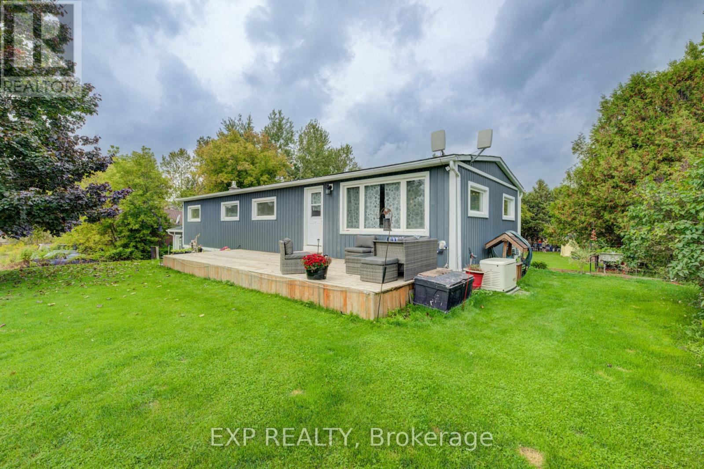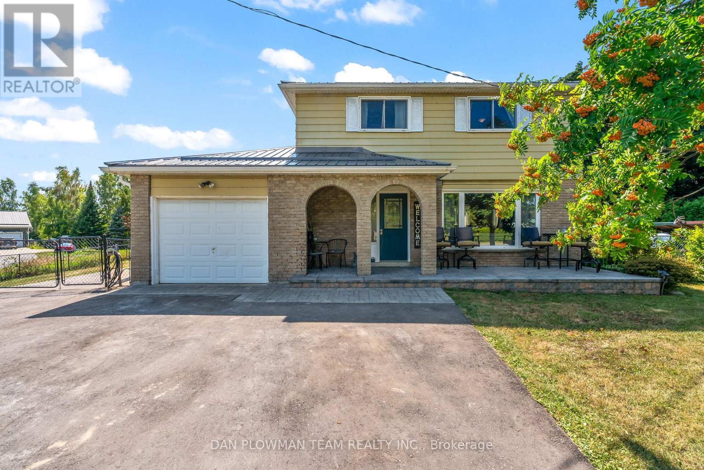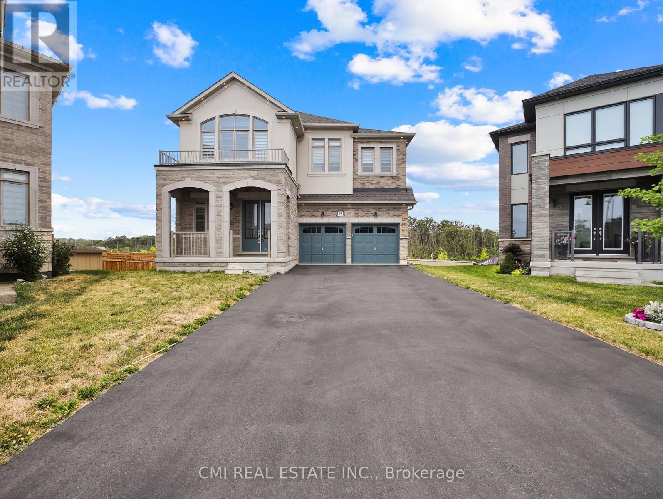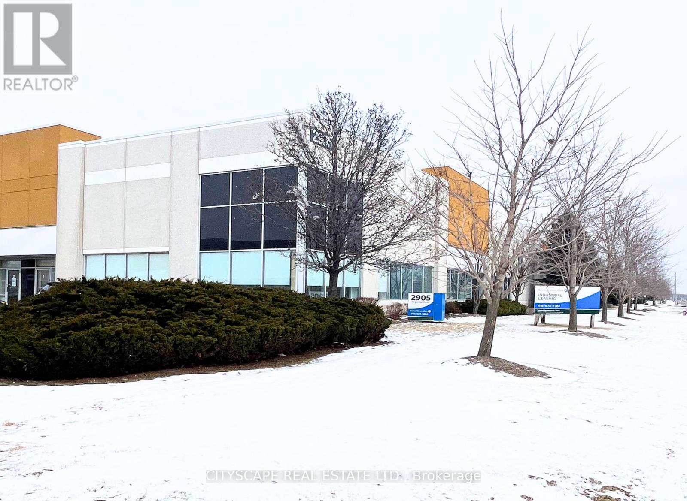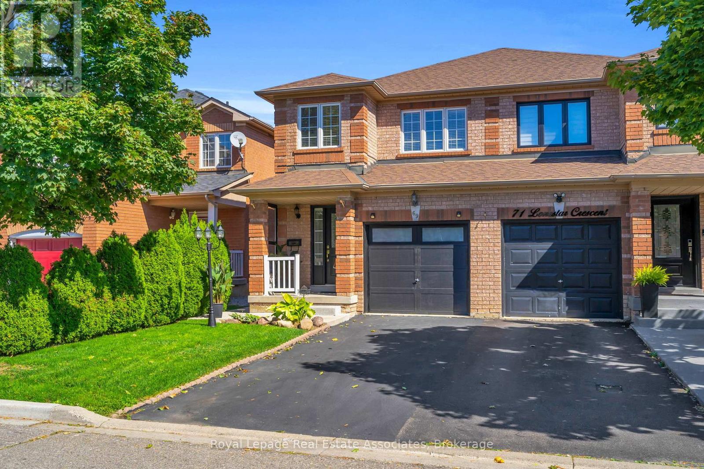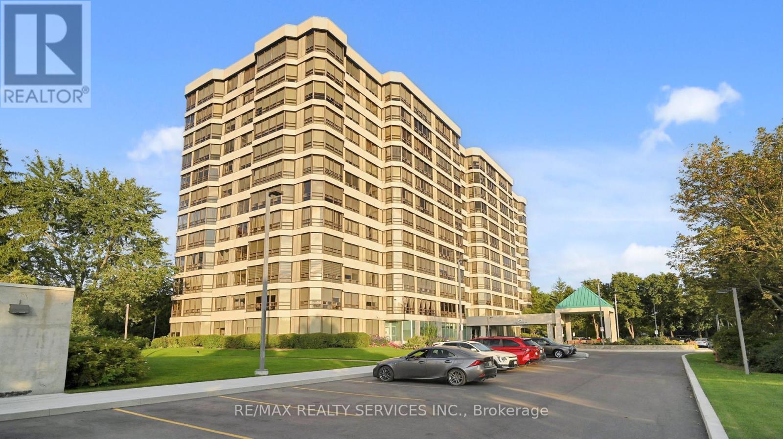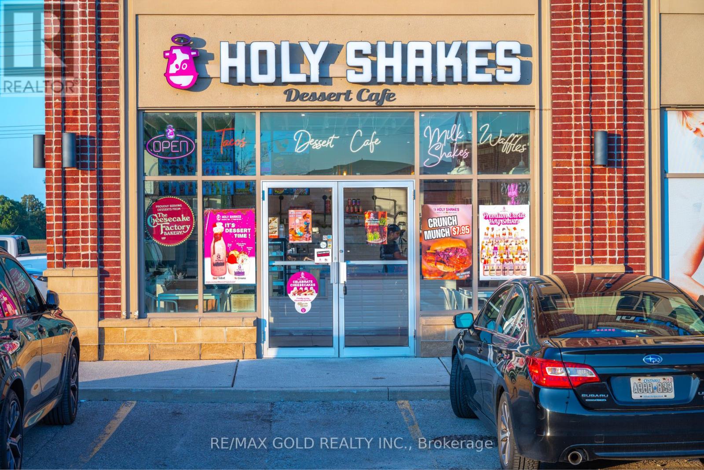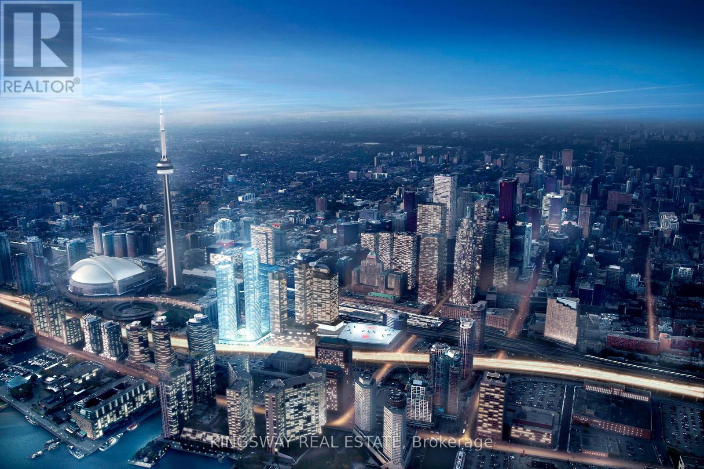Team Finora | Dan Kate and Jodie Finora | Niagara's Top Realtors | ReMax Niagara Realty Ltd.
Listings
Upper - 386 Caithness Street E
Haldimand, Ontario
Main floor Tenant is required to do the yard maintenance, grass cutting, and snow removal for the sidewalks and their portion of the driveway. Tenant is responsible for 80 % of heat, hydro, and water. Utilities in tenants' names. The owner will etransfer 20 % of the heat, hydro, and water bills back to the tenant within 72 hours of receipt from the tenant This main level unit shows very well, hardwood and tile flooring, primary bedroom has ensuite privilege and patio doors leading to a raised deck, 2 other bedrooms are a good size, both the 5 pc bath and 3pc baths are fully renovated. Open concept kitchen, dining and living room, numerous pot lights and large windows for plenty of naturel light, large center island with counter stools, plenty of cupboards and counter space. Great room measurement includes open concept living/dining and kitchen areas . Beautiful, large raised deck overlooking a fully fenced, treed rear lot. This is an Exceptional unit with close proximity to town, schools, parks and schools. Beautiful view of the Grand River across the street AAA TENANTS ONLY NO SMOKING . Full house rental is also possible (id:61215)
16 Roxborough Court
St. Catharines, Ontario
Welcome home to this spacious four-level back-split with three bedrooms and two bathrooms, tucked away in the middle of a family-friendly court. The main floor boasts an inviting open-concept layout with a bright kitchen, dining, and living area, ideal for family living and entertaining guests, all overlooking the court. Upstairs you'll find three comfortable sized bedrooms and a full bathroom. The finished recreation room offers additional space with an appealing three-piece bathroom, while the lower level provides laundry, a freezer, and extra storage. Outside, enjoy a large backyard with a fire pit, a detached garage that fits a car + work area, and a wide gate allowing access to store a boat, trailer, or larger items. With driveway parking fit for four to five vehicles. Also a second private entrance to the lower levels, with its own doorbell. A good location close to schools, bus stops, shopping, highway, and the Welland Canal, this home is the perfect setting for family life. (id:61215)
197-199 Ridge Road N
Fort Erie, Ontario
Work, earn and live with this rare property in the heart of Ridgeway featuring two residential units plus a commercial workshop on nearly 3/4 of an acre zoned as mixed-use. The original 2-story home, built in 1885, showcases timeless character with a welcoming covered porch. The main floor has spacious living and dining rooms, a family room, and a bedroom, a bright kitchen with stainless steel appliances, full bath, laundry, and mudroom. Upstairs you'll find two additional bedrooms and a cozy front nook, perfect for an office or reading space. Behind the home sits a 1,364 sq. ft. one-story apartment with 4 bedrooms, large kitchen, and laundry, with a tenant interested in continuing their lease (see Supplement for more details). There is also a 2,100 sq. ft. commercial workshop (see listing: X12431070) with parking for 20+ vehicles. With Ridge Rd frontage, mixed-use zoning, and proximity to schools, shops, and restaurants, this property is an incredible opportunity for multi-generational living, investment, or live-work flexibility. (id:61215)
7442 Wellington Road 109
Wellington North, Ontario
Affordable Country Living with In-Law Suite Welcome to 7442 Wellington Road 109, a charming country property just outside of Arthur with easy access to both Arthur and Palmerston. Set on nearly half an acre, this bungalow offers the perfect balance of comfort, space, and functionality. The main floor features three bedrooms and two bathrooms, including a primary ensuite. A bright eat-in kitchen, formal dining room, and spacious living room provide plenty of room for everyday living and entertaining. Practical touches like a pantry and main floor laundry make this home suitable for every stage of life. Step outside to enjoy a large backyard with endless possibilities space for gardening, play, or simply relaxing in the fresh country air. Whether you are hosting summer barbecues on the upper deck, hanging laundry on the line, or storing your toys and tools in the generous outbuildings, there is something here for everyone. The fully finished lower level offers a self-contained in-law suite with its own entrance. Complete with a full kitchen, bedroom, bathroom, and laundry, it is ideal for multigenerational living. A cozy fireplace, walkout to a private patio, and additional storage make this space comfortable and inviting for anyone. And for that extra peace of mind a back up generator will keep the lights on and water flowing all the time. With more than 2,600 square feet of finished living space, natural gas heating, central air, and a drilled well, this property represents excellent value for those looking to enter the country market. Come and discover why this home is the ideal blend of rural living, family space, and lifestyle flexibility. (id:61215)
20 Owl Court
Kawartha Lakes, Ontario
Welcome To Little Britain!! Nestled In A Desirable Waterfront Community, Just Minutes From Port Perry And Lindsay. This Beautifully Maintained 4 Bedroom Home Offers Open Concept Living And Dining, Complemented By A Functional Eat-In Kitchen. Relax In Your Cozy Family Room That Walks Out To An Oversized, Fully Fenced Yard And Don't Forget The Main Floor Laundry Room! Upstairs You Will Find 4 Spacious Bedrooms. The Lower Level Is A Blank Canvas Awaiting Your Personal Touch.Whether You Love Boating, Paddleboarding, Or Simply Soaking In The Scenery, This Home Offers It All - Conveniently Located Close To Amenities And Just Steps From The Water. Don't Miss Out On This Truly Special Home And Community!! (id:61215)
205 Agro Street
Hamilton, Ontario
Welcome to a truly exceptional home in Waterdown's most sought-after community! This stunning, detached residence offers over 3,200 square feet of luxurious living space on a premium lot. Step inside to discover 10-foot ceilings, a grand foyer, and a spacious office, perfect for working from home. The expansive main floor features a large family room with a cozy fireplace and a custom-designed, open-concept chef's kitchen. This culinary dream boasts abundant cabinetry, a separate butler's pantry, and elegant quartz countertops. Upstairs, you'll find five generously sized bedrooms and three full bathrooms. The private master suite is a true retreat, offering not one, but two walk-in closets and a spa-like 5-piece ensuite. Located just minutes from top-rated schools like St. Thomas the Apostle Catholic Elementary and Mary Hopkins Elementary, Aldershot GO station this home perfectly combines convenience and comfort. Don't miss your chance to own this beautiful property! (id:61215)
Unit 2-3 - 2905 Argentia Road
Mississauga, Ontario
High Shipping Door Ratio on Argentia Rd, 4 Truck Level Doors on 10,579 Sqft Located in Meadowvale Business Park. 22 ft Clear Located In Close Proximity to Highways 401 & 407. Shipping Area Allows For Efficiency With Easy Access for 53 ft Trailers. Excellent Parking. Professionally Owned and Managed. (id:61215)
69 Lonestar Crescent
Brampton, Ontario
Welcome to this charming semi-detached home located in the sought-after Fletchers Meadow community of Brampton. Featuring a single-car garage with parking for two additional vehicles on the driveway, this property offers both functionality and curb appeal. Inside, the main floor boasts a bright living room with hardwood flooring, a convenient two-piece powder room, and a well-appointed kitchen with a walkout to the fully fenced backyard complete with a deck perfect for entertaining or family gatherings.Upstairs, youll find three spacious bedrooms and a four-piece bathroom, providing comfortable accommodations for the whole family.The partially finished basement extends the living space with a versatile recreation room and a three-piece bathroom, ideal for guests or additional family activities.This home is a fantastic opportunity to live in one of Bramptons most desirable neighbourhoods, close to schools, parks, shopping, and transit. (id:61215)
909 - 330 Mill Street S
Brampton, Ontario
Welcome to Pinnacle III voted condo of the year 2025. A rare gem rustled above the tranquil Etobicoke creek ravine. This suite boasting 1324 sq ft of well designed space is located in one of the areas most established & desirable buildings. Features bright spacious layout with floor to ceiling windows and expansive north west views. The modern kitchen with adjoining breakfast area opens into generous living room dining room and solarium. The suite offers tow full bathrooms including 3pc ensuite, separate shower in primary bedroom, 2nd bedroom comfortable size with large closet. The solarium makes for home office, guest space or even a ding rm. In-suite laundry. Two owned parking spaces together, storage locker. 24 hr concierge plus security system. Indoor pool, men's & women's saunas. Two equipped fitness rooms. Tennis court. Billard's room and party room. Located in a peaceful residential enclave with minutes to future metro links rail & go system. Transportation at the door walk to shopping. Surrounded by walking trails and green spaces. (id:61215)
1591 Concession 4 Road
Niagara-On-The-Lake, Ontario
One-of-a-kind opportunity in the heart of Virgil! This versatile property is perfect for a growing family, multi-generational living, or anyone in need of a remarkable detached garage with endless possibilities. Situated on a wide lot, in a picturesque setting, the solid brick bungalow has been lovingly updated over the years. The main floor features a spacious living room with a large picture window, an adjacent dining room with scenic backyard views, a well-appointed kitchen with plenty of cabinetry and counter space, 2 bedrooms, and a modern 3-piece bath with walk-in glass shower. A separate rear entrance leads to the fully finished lower-level in-law suite, complete with a second kitchen, rec room, 2 additional bedrooms, 3-piece bathroom with laundry, and abundant storage. Car enthusiasts, hobbyists, or entrepreneurs will be blown away by the huge 35 x 27ft detached garage (built in 2016). This dream space offers in-floor radiant heating with epoxy coating, 3 overhead doors including a side bay door, roughed-in washroom, staircase to a loft with shelving and storage, and space to accommodate 4+ vehicles. Fully insulated and heated, the garage is served by a double driveway (concrete and asphalt) with parking for more than 20 vehicles. Numerous updates ensure peace of mind: 200-amp breaker panel, roof shingles (2019), porch roof and back deck (2019 & 2021), windows and doors (2018), kitchen (2014), bathrooms (2019), flooring, trim, and doors (2021), furnace & AC (2019), hot water heater (2019, owned), and much more. All of this in a prime location, just minutes from Old Town Niagara-on-the-Lake's shops, fine dining, wineries, theatre, trails, and a quick drive to the QEW and Niagara Falls. Truly a must-see property! Don't miss out! (id:61215)
61 James Snow Pkwy Parkway N
Milton, Ontario
Turnkey Opportunity! Own a thriving Franchised Holy Shakes business in Milton, perfectly positioned at James Snow Pkwy N & Main St E. This high-traffic location is surrounded by a dense residential neighborhood, Hwy 401 accessibility, and a major big-box store, guaranteeing a steady customer flow. With a long lease term and immense growth potential, this business is a goldmine waiting for your expertise to reach new heights! (id:61215)
2604 - 12 York Street
Toronto, Ontario
Welcome To The 3 Bedroom, Spacious, bright and Beautiful with Lake & CN Tower View. Well Designed with functional Layout. Perfect Central Location. 9'Ft Floor To Ceiling Windows. Primary Bedroom W/4-Pce Ensuite & Balcony. Spacious 2nd & 3rd Bedrooms with an open Den. Steps To Union Station, Waterfront, Financial District, Fine Dining Restaurants & Theaters.5 Star Amenities. Just Steps To Lake, TTC, CN Tower, Rogers Centre, Financial & Entertainment District, Maple Leaf Sq., Easy Access To Hwy, Union Station. Direct Access To Undergound Path Convenience Of Everything. Move In To This Corner Unit And Enjoy The South And West Views. (id:61215)

