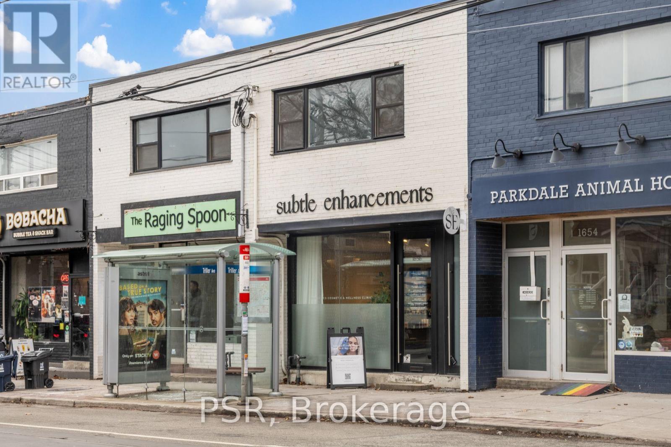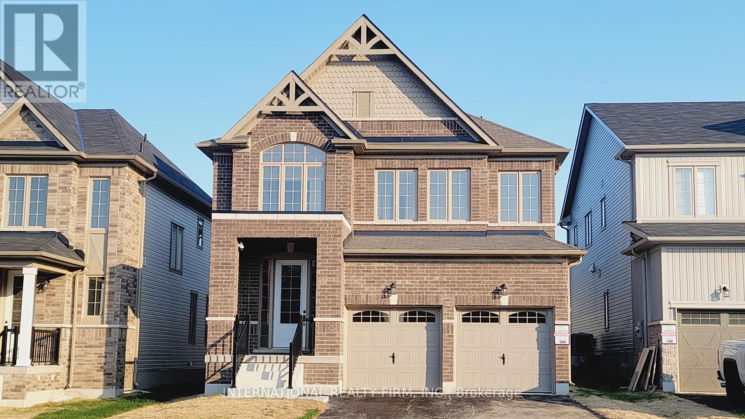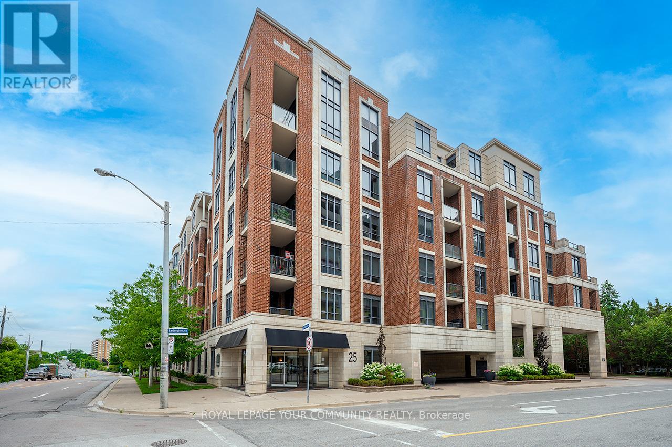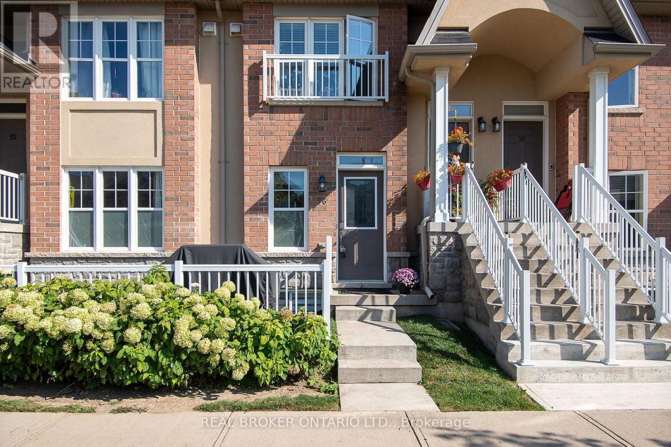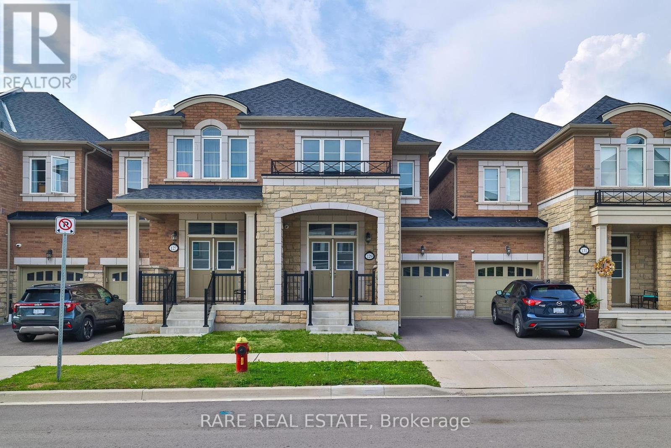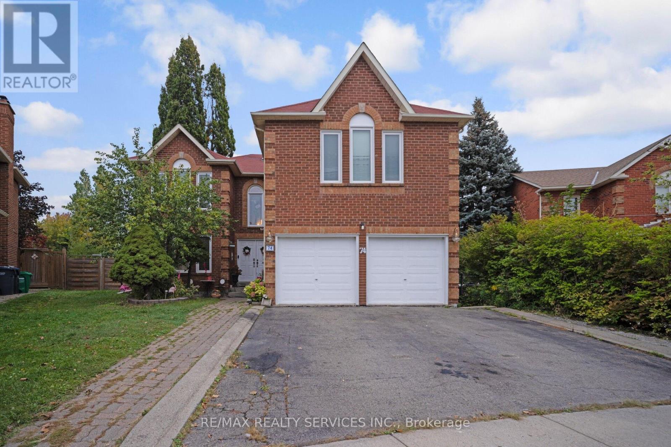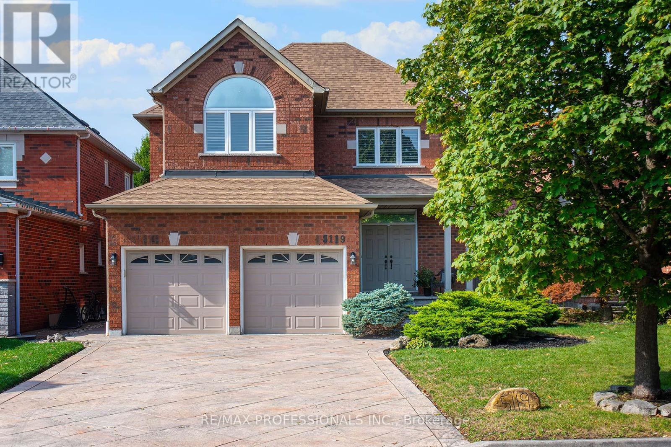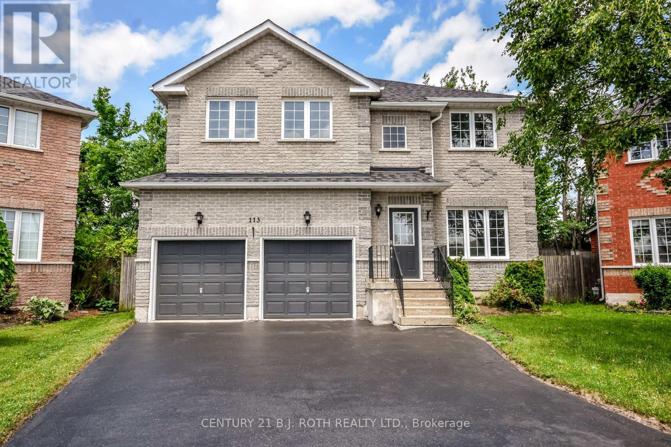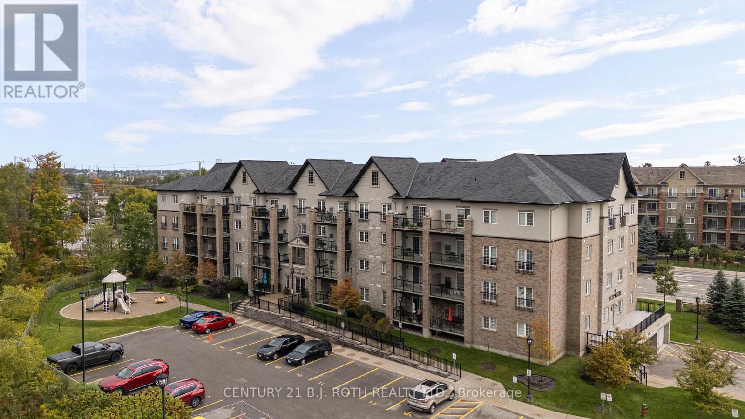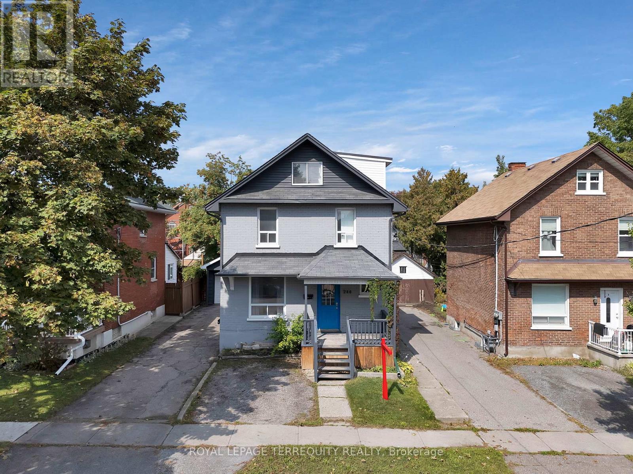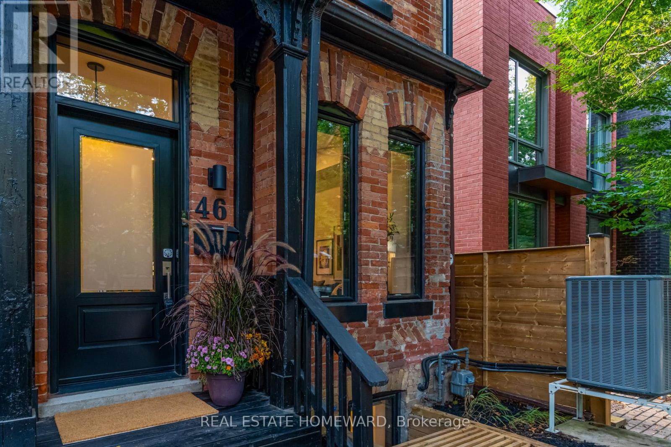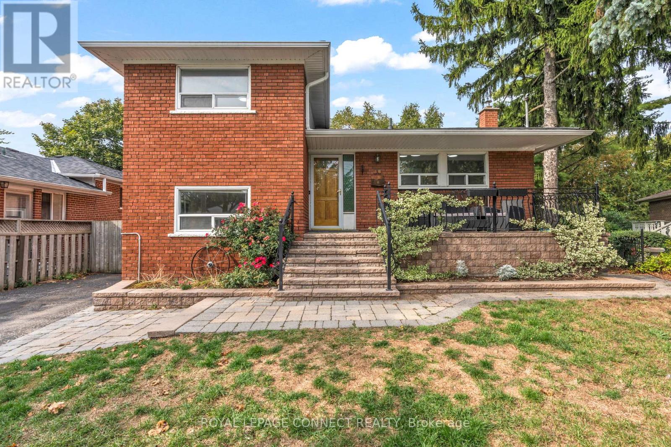Team Finora | Dan Kate and Jodie Finora | Niagara's Top Realtors | ReMax Niagara Realty Ltd.
Listings
1656 Queen Street W
Toronto, Ontario
Fully renovated mixed-use investment property. A rare opportunity to acquire a turn-key mixed-use building in the high demand Parkdale corridor of Queen Street West. This property has been fully renovated and modernized from top to bottom, providing a strong, low-maintenance investment with dual income streams. Investment Highlights - Main floor commercial unit: currently leased to a professional skin clinic, benefiting from high pedestrian and vehicle traffic along Queen West. Upper-level residential: spacious and fully renovated 2-bedroom + living room apartment, offering excellent rental income potential or live-work flexibility. Capital Improvements: complete renovation includes new mechanical, electrical, plumbing, cabinetry, and windows - significantly reducing future capital expenditures. Location Advantage: situated in one of Toronto's most dynamic neighbourhoods, steps to transit, retail, and a growing residential base that supports strong commercial tenancy. Key Features - entire building gut-renovated and fully updated; prime Queen St W exposure with strong tenant visibility; secure commercial and residential rental streams; low operating costs with all major systems recently upgraded; perfect for investors seeking a stabilized, turn-key asset in a thriving Toronto neighbourhood. (id:61215)
19 Hancock Crescent
Kawartha Lakes, Ontario
Step inside this welcoming executive home in the Ravines of Lindsay a place made for families who want space, comfort, and community. With 4 bedrooms, 3.5 baths and over 2,850 sq ft spread across two levels, there is plenty of room for everyone: kids, guests, pets whatever your needs. On the main floor youll find both formal and casual rooms: a separate dining room and living room for gatherings, and an open family room flowing into a modern kitchen. Stainless steel appliances, quartz countertops, a floor-to-ceiling pantry, and sliding doors to the fenced backyard make day-to-day life easy. Upstairs, the oversized primary suite offers two walk-in closets and a spa-inspired ensuite, while three more generous bedrooms each enjoy large closets and their own access to bathrooms. Bonus: study or flex space with large windows and main-floor laundry with garage access. Beyond the walls, the North Ward location adds even more appeal. Enjoy weekend strolls or bike rides along the nearby trails, connect with neighbours at local community events, and take advantage of convenient access to shops, dining, and services just minutes away. This home isn't just about the finishes or square footage it's about living well: space to grow, amenities nearby, and the comfort of making a forever home in a vibrant corner of Lindsay. (id:61215)
114 - 25 Earlington Avenue
Toronto, Ontario
Welcome to the Essence of the Kingsway! This chic, 6 storey boutique building offers luxury and sophistication while meeting the needs of everyday life. Enjoy this beautifully kept, modern suite that offers 1055 sq. ft. of interior living space plus a beautiful, south facing balcony overlooking the peaceful courtyard, gardens & waterfall on the tranquil side of the building. This 2 bedroom + den, 2 bathroom suite boasts beautiful 9 ft ceilings with an open concept design and a well laid out floor plan perfect for privacy, functionality and entertaining. Enjoy spectacular updated hardwood floors throughout, a large airy kitchen with updated Quartz countertops, undermounted sink & breakfast bar, updated stainless steel appliances, 2 beautifully modernized bathrooms with a spa like feel and a secluded office/den situated at the front of the suite with double doors perfect for those who work from home or require a quiet space. Split bedroom layout, ensuite stackable laundry, dual entry point covered balcony facing quiet side of the building, 2 tandem parking spots, 1 locker & 1 bike rack located at parking space. Walk to subway, Humber River & trails, shops, restaurants & parks. Easy access to highways & Downtown. Pre-engineered hardwood, countertops, updated bathrooms, appliances - all 2017. Amenities include: 24hr concierge & security, gym, sauna, library, party & board room, ample visitor parking, rooftop terrace with BBQ & city views, car wash. (id:61215)
56 - 1380 Costigan Road
Milton, Ontario
1441 sqft of total living space! This stacked condo townhome offers rare main-floor living with a spacious primary bedroom, walk-in closet, and full bath, tailor-made for anyone who wants a home that adapts to every stage of life. The open-concept kitchen features newer stainless steel appliances, French door fridge, movable island, and pantry, flowing into the hardwood-lined living area. You'll also appreciate direct access to your private garage, no elevators or long hallways, just pull in and bring groceries straight inside. The finished basement is bright with large egress windows, a full bath, bedroom, and family room, plus custom motorized blackout blinds for comfort. Need more space? The family room can easily be converted into a third bedroom. Outside, enjoy your private terrace with grass, BBQ area, and seating. With low condo fees of only $202.21/month, ensuite laundry, garage + surface parking, and steps to schools, parks, trails, and transit, this home blends style, comfort, and function. Some photos have been virtually staged. (id:61215)
129 Marigold Gardens
Oakville, Ontario
Welcome to 129 Marigold Gardens, an immaculately kept two-storey freehold townhouse nestled in Oakville. Beautifully designed this sectioned layout effortlessly combines modern elegance with everyday comfort, offering an ideal living space for families and professionals alike. Step into an inviting open-concept main floor filled with natural light, featuring a spacious living and dining area perfect for entertaining guests. The kitchen includes brand new appliances, sleek countertops, and ample cabinetry for all your culinary needs. Upstairs, you'll find three generously sized bedrooms, including an oversized primary with a walk-in closet and ensuite bathroom. Enjoy your private backyard space, ideal for hosting summer barbecues or simply relaxing in the fresh air. Situated in a quiet, family-friendly neighborhood, you're just minutes from top-rated schools, Walmart, Longos, dining, parks and convenient highway access. (id:61215)
74 Leeward Drive N
Brampton, Ontario
Welcome to this stunning home offering over 5,000 square feet of luxurious living space!Featuring two master bedrooms and four full bathrooms on the second floor, this residence is designed for comfort and elegance. The main level boasts a separate family room, living room, dining area, and breakfast space, all centered around a chefs kitchen perfect for entertaining. A library/den adds versatility for work or relaxation.Set on a huge pie-shaped lot, the property offers an endless outdoor living experience. The legal 2-bedroom basement apartment with a private side entrance is ideal for rental income or extended family, complemented by an additional large bedroom/entertainment room downstairs.Beautifully laid out with a seamless blend of modern and contemporary finishes, this fully upgraded home features hardwood floors throughout (no carpet), upscale details, and a layout that balances style with functionality. (id:61215)
5119 Forestwalk Circle
Mississauga, Ontario
Spacious and elegant 3 bedroom, 2-storey detached family home in "The Heart of Mississauga"! Boasting 2500 sqft above ground living space and a fully finished entertaining lower level (1259sqft), having a wet bar, gas fireplace, custom built-ins and a kitchen - perfect for family gatherings. Main level freshly painted with main floor laundry room + entrance to garage, great for young families. Family room has gas fireplace and a huge vaulted ceiling, open to eat-in kitchen with gas stove and S/S appliances. Walk out from the kitchen to patterned concrete patio and private manicured yard (39x120ft). Upper level with new broadloom has 3 large bedrooms. This home has such pride of ownership on a great tree lined street. You will not be disappointed! (id:61215)
113 Livia Herman Way
Barrie, Ontario
Incredible locale, incredible opportunity to live in one of North Barrie's most coveted neighborhoods, Country Club Estates. Potential to add an inlaw suite with an unspoiled lower level with rough in bath! Nestled at the end of a sleepy cul-de-sac, this large 4 bed/3 bath all brick home on a private pie lot boasts 9' ceilings, wood floors and ceramic tile grace the main floor and upper (no carpet). Pot lights accent the spacious main featuring a large kitchen overlooking the family room with large windows and a gas fireplace. Double doors make for a lovely private dining room or large main floor office. Wood stairs guide you upstairs to the Primary suite which offers a large walk-in closet and 4 piece ensuite with stand up shower and soaker tub. The backyard has a large walk out deck of the kitchen which has great privacy and 73' ft and well treed . Other plus's it offers is main floor laundry with interior access to the two car garage, newer shingles and fresh paint make this home turn key. Locational benefits are close to the mall and commercial hub of Barrie plus the hospital, highway 400 and of course the Barrie Country Club. (id:61215)
204 - 40 Ferndale Drive S
Barrie, Ontario
Welcome to this bright and spacious studio apartment, perfect for first-time buyers or downsizers seeking a low-maintenance lifestyle. Filled with natural light, the well-designed layout offers a seamless flow between the kitchen, living, and sleeping areas, along with a modern bathroom built for comfort. Step outside to your private balcony where you can barbecue or enjoy your morning coffee, and take advantage of the well-maintained building amenities. Ideally situated in a prime location, you'll have quick access to shopping, dining, parks, Barrie Transit, recreation center's, GO-STATION and Highway 400 making this studio a smart and inviting place to call home. (id:61215)
246 Bruce Street
Oshawa, Ontario
Turnkey & Income-Generating! This 2 1/2 - Storey Detached Home Offers 2 Accessory Units w/ Separate Hydro Meters (ESA Approved). Live In One & Rent The Other, Or Rent Both; Upper Rented For $1,900/mo, Lower For $1,800/mo. Features 2+2 Beds, 3 Full Baths, New Floors, Fresh Paint & Renos! Private Backyard w/ Pear Tree & Detached Garage, Perfect As Workshop Space Or w/ Potential For A Laneway/Garden Suite (Buyer To Verify w/ City). Walking Distance To Tribute Communities Centre, Ontario Tech Campus, Schools, Regent Theatre, Costco, Downtown Shops & Restaurants, Transit, And Mins To The Planned Ritson Rd GO. 2nd Floor Stove(23) And Brand New Stacked Washer & Dryer. A Smart Buy In An Evolving Neighbourhood w/ Strong Long-Term Growth! (id:61215)
46 Boulton Avenue
Toronto, Ontario
What if the home you've been waiting for is right here in Riverside? Have you been searching for a place where you can move in, maybe add a few personal touches, and then get back to life? What if that home wasn't just move-in ready but fully renovated (with permits) and located in one of Toronto's most connected neighbourhoods? Transit, restaurants, retail, schools, highways, great neighbours, and a thriving community, all within easy reach. Now picture it: a 3-storey Victorian semi with all the charm everyone dreams of, soaring ceilings, century-old character exterior red brick, that quintessential Victorian peaked dormer, with four levels of finished/functional space. Inside 46 Boulton Ave, you'll find 3+1 bedrooms, 3 bathrooms (2 with soothing heated floors), and a 3rd-floor primary retreat with an en-suite bath, walk-in closet, and a private loft-style den/office overlooking a west-facing balcony (with views of the City when the leaves drop). Perfect for those work-from-home scenarios. Situated on prime Boulton Avenue, just far enough North of Queen that the busyness of the Riverside strip is just out of reach, while close enough for a quick walk down to everything Riverside has to offer. This home was fully gutted in 2023, featuring new wiring, plumbing, HVAC, subflooring, flooring, custom millwork, windows, doors, roofs, and insulation, but the list doesn't end there. The basement was also dug down (approx. 8 feet) and a 3rd-floor dormer was added to maximize the space and create a primary retreat with 10-foot ceilings! This is a home that blends the best of both worlds: timeless Victorian architecture and the confidence of a modern renovation. Add in its unbeatable Riverside location, and you've got more than just a house; you've found a lifestyle. What if this is the one? Come see for yourself. Note: Parking spot has been rented from neighbour for the last 7 years. (id:61215)
38 Limevale Crescent
Toronto, Ontario
Welcome to 38 Limevale Cres! This spacious, detached side-split is located in the desirable West Hill neighbourhood on a premium pie-shape lot. Featuring 4 generous sized bedrooms and 2 bathrooms, this home offers plenty of space for comfortable family living. The bright combined living and dining area is perfect for entertaining complete with crown moulding, hardwood flooring and large windows that flood the space with natural light. In the kitchen you'll find a breakfast area, gas range and a built-in pantry. The updated main bath adds a modern touch!Down in the basement is a rec room, office/bonus room, and laundry/utility area.Outside you can enjoy your morning coffee on the oversized front porch, or unwind in the fully fenced, beautifully landscaped backyard, where a walkout from the basement Rec. room leads to an interlocking patio, hot tub (as is), and 2 garden sheds. Freshly painted throughout, this home also offers convenient side and basement walkouts, abundance of closet space, and a large crawl space - ensuring storage is never an issue.Perfectly situated close to schools, parks, shopping, restaurants, hospital, the lake, public transit, and Highway 401everything you need is right at your fingertips! (id:61215)

