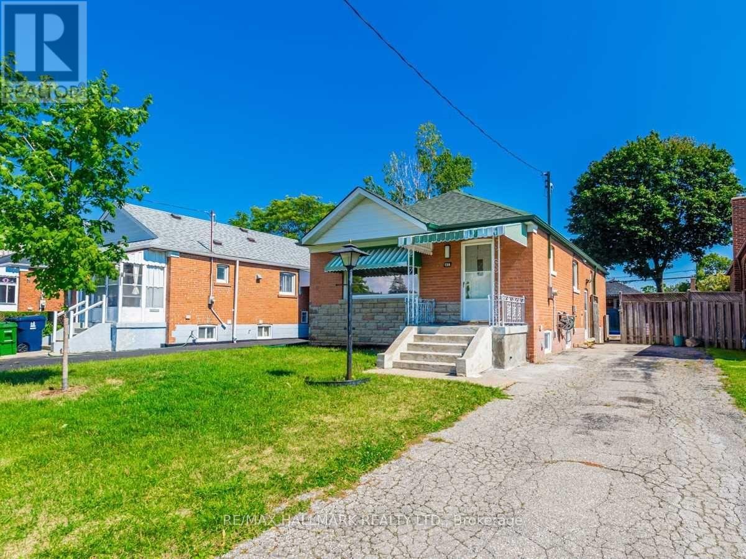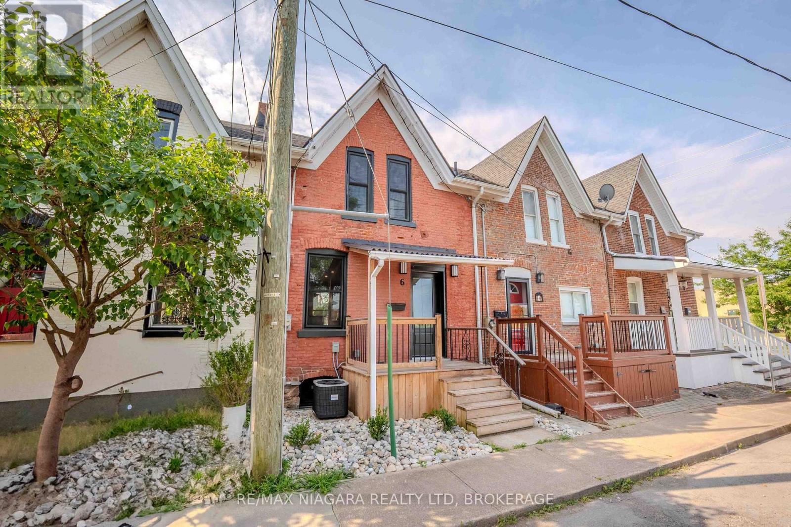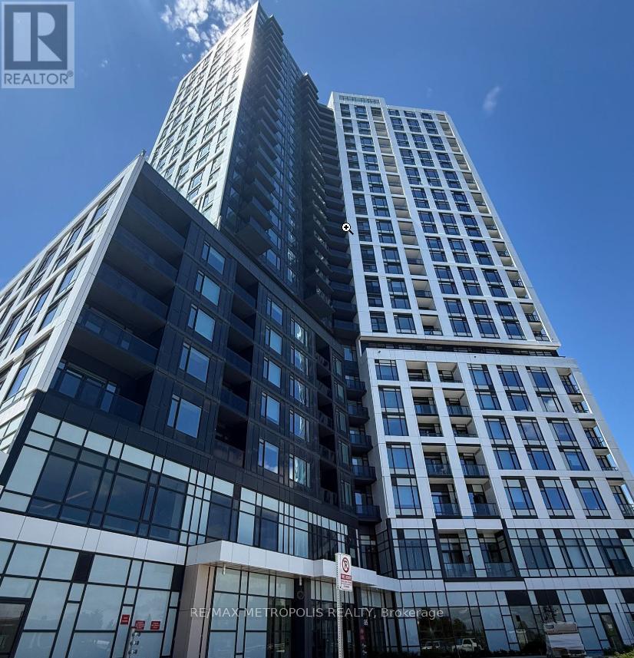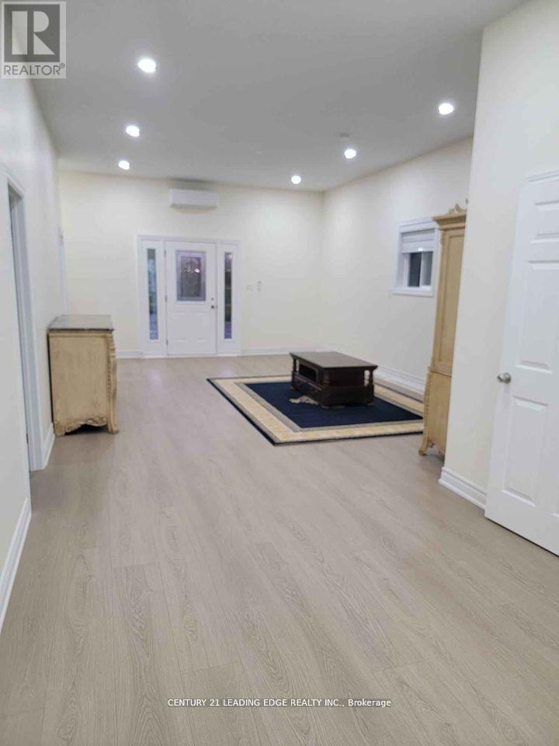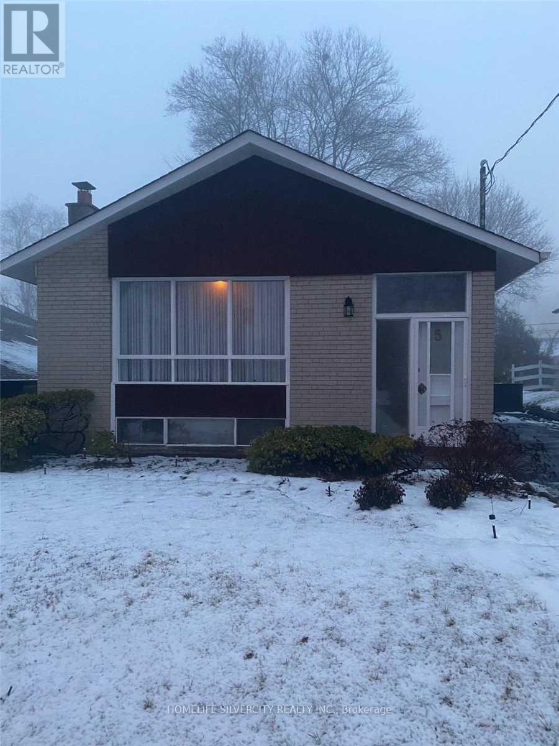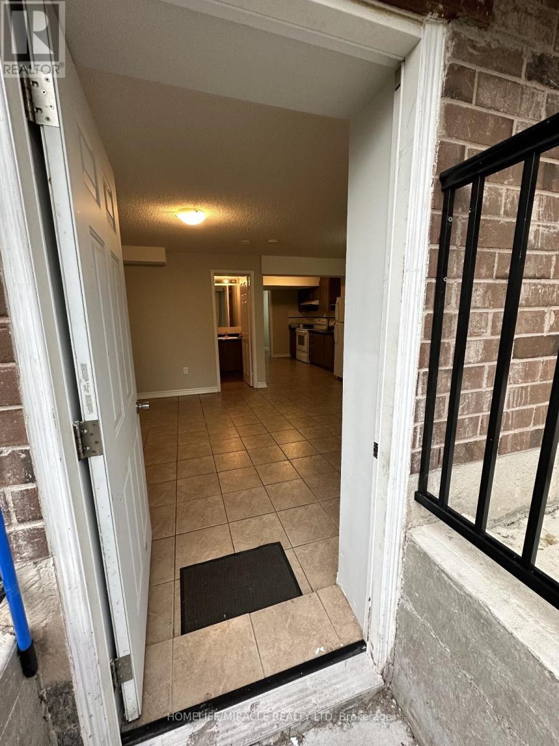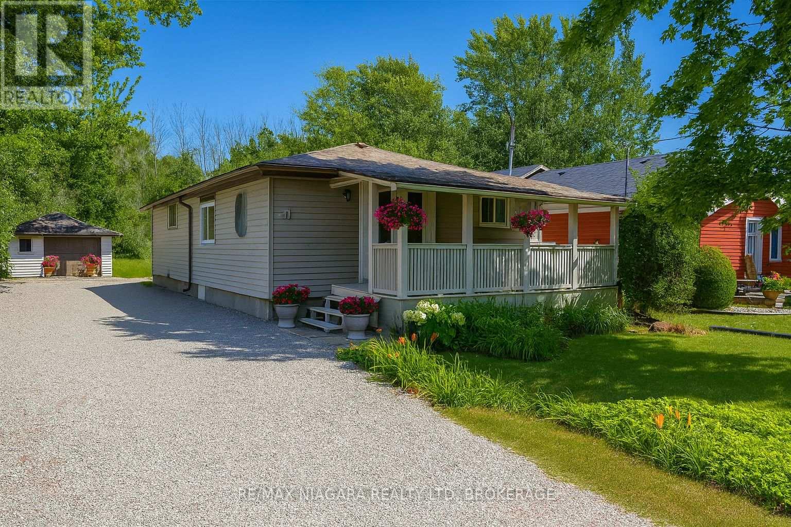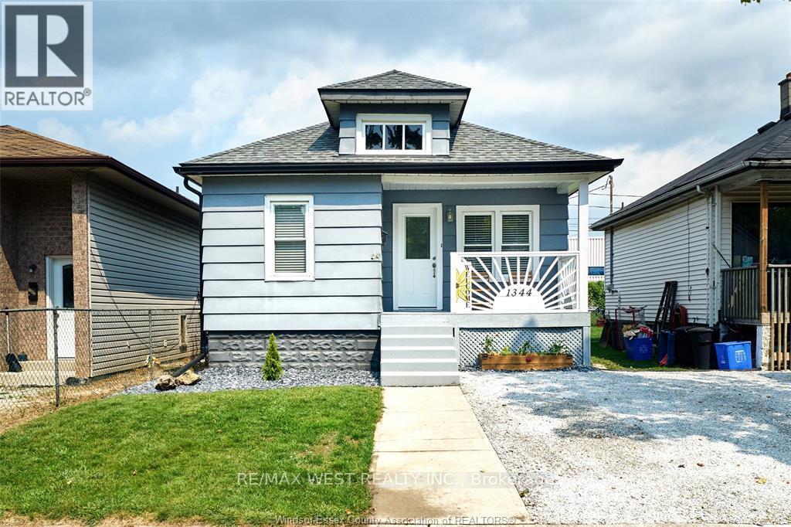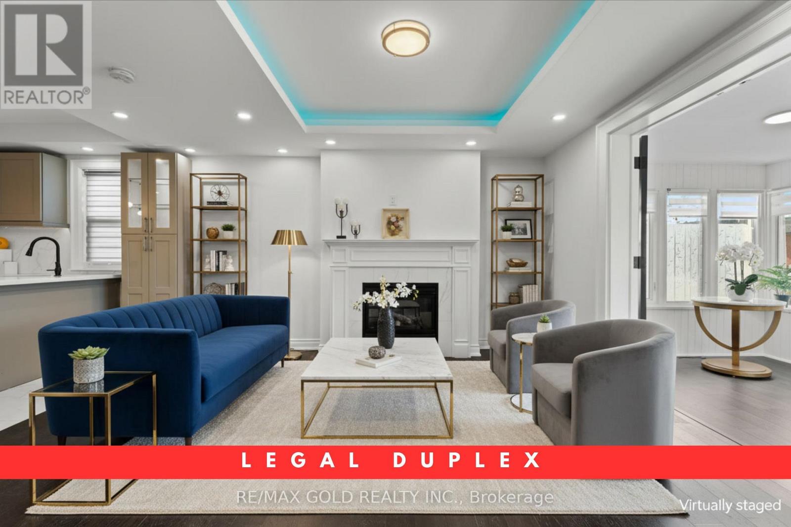Team Finora | Dan Kate and Jodie Finora | Niagara's Top Realtors | ReMax Niagara Realty Ltd.
Listings
Main - 139 Flora Drive
Toronto, Ontario
Welcome to 139 Flora Dr! 3 Bedroom, 1.5 Washroom Upper Level Apartment. Conveniently Located In The Well Sought After Dorset Park Neighbourhood. Tastefully Upgraded With High Quality Laminate Floors, Open Concept Living/Dining Features A White Kitchen With Quartz Countertops & Stainless Steel Appliances. Minutes To 401, Kennedy Subway Station, Parks & Plazas. (id:61215)
6 Almond Street
St. Catharines, Ontario
Absolutely stunning transformation! This fully renovated gem in the heart of St. Catharines is an absolute must-see! Bursting with character, the exposed brick interior adds charm and warmth, while sleek modern finishes bring a fresh, upscale feel. Featuring 2 spacious bedrooms, 2 stylish bathrooms, and a fully fenced backyard perfect for relaxing or entertaining. No rear neighbours and unbeatable convenience - just a short stroll to local amenities and minutes from the QEW, 406, Pen Centre, Niagara Outlet Mall, Brock University, and Niagara College. Full, unfinished basement is ideal for additional storage. Leased until Dec 31st 2025 (id:61215)
1608 - 2495 Eglinton Avenue W
Mississauga, Ontario
Newly built , never lived 2 BR and 2 washrooms Kindred is a vibrant new 25-storey condominium that joins the Daniels Erin Mills Community at Erin Mills Pkwy and Eglinton Ave West . 2minute Walk to Erin Mills Town Centre, 2 Minute walk to Credit Valley Hospital , 4 Minute Drive to HWY 403 , 5 Minute Drive to Streetsville Go Station M, 6 Minute Drive to Sawmill Valley Trail , 7 Minute Drive to Cineplex Cinemas (id:61215)
426 Lees Lane
Oakville, Ontario
Welcome to 426 Lees Lane, Oakville - located in one of the most sought-after neighbourhoods on a quiet, family-friendly street.This beautifully maintained back-split home offers 4 bedrooms and over 2,900 sq ft of total living space.Featuring an open-concept main level with 16-ft custom patio doors that bring in abundant natural light and open to a west-facing backyard. The spacious family room includes a cozy fireplace and additional patio doors leading to the deck-perfect for relaxing or entertaining.The renovated kitchen showcases quartz countertops and stainless steel appliances. The primary bedroom comes with a private ensuite and a walk-in closet.Nestled in a mature, tree-lined community, this home is just minutes from top-rated schools, parks, shopping, transit, and major highways. (id:61215)
A - 352 Sunnyridge Road W
Hamilton, Ontario
Beautiful Brand new (approximately) 1300 sqdt 2 bedroom apartment in Ancanster. Partially finished with two parking, all utilities (Hydro, gas, water, internet, heating & cooling) inclusive, only $2,549. This is ground floor single story apartment ideal for a couple or small family. Its near all amenities. Walmart and other grocery shops are a 5 minute drive, 403 is a 4 minutes, Spring Valley Elementary school and Ancaster High School in 10 minute drive radius. Very quiet and peaceful environment. Approximately 2 acre flat green land (back yard) can also be used. (id:61215)
5 Caddy Drive
Toronto, Ontario
Excellent Located Solid Brick Detached Bungalow Legal Basement Near Highway 401, Uoft Scarborough Campus, Centennial College, Hospitals (Centenary And Scarborough General), Stc, Toronto Pan Am Sports Centre, Libraries, Schools, And Parks. Easily Accessible To The Ttc And Go Station, Allowing Easy Commute Throughout The Gta. This Well Maintained, Bright And Spacious 2 Bedroom, 1Bath, And 1 Kitchen Plus Den Home Is In A Desirable And Quiet Neighborhood. Landlord Is Willing To Accept Students. (id:61215)
Basement - 350 Kincardine Terrace
Milton, Ontario
Stunning Walk-Out basement apartment in a peaceful and quiet neighborhood. Spacious bedrooms, large windows, family room and on site laundry. Basement walks out to the backyard with complete privacy and ease of use. Rare find in Milton. Tenant pays 30% utilities. (id:61215)
434 Crescent Road
Fort Erie, Ontario
Beach and sand nearby!!! Sandy toes, trail adventures, and backyard bliss - this Crescent Park bungalow is the perfect place to kick off your new year with a burst of fun and fresh-start energy, offering 2 bedrooms, a detached garage, and a bright, easy-flow layout that connects the living room, kitchen, and dining area for relaxed, everyday living. Set on 1.58 acres, the property feels like your own private playground with room for bonfires, gardens, backyard games, or unwinding in the hot tub while surrounded by forest views. Just a short walk to a public sandy beach, you can make lake life part of your daily rhythm, and with the Friendship Trail nearby, biking, strolling, and exploring are always right at your doorstep. And the best part? Whether it's morning coffee on the covered porch, sunset swims that feel straight out of a postcard, or evenings gathered around the fire with friends and laughter drifting into the trees, this home turns simple moments into the kind of memories people dream about. (id:61215)
20 Gander Drive
Toronto, Ontario
Beautifully maintained 3+1 bedroom bungalow situated in a welcoming, family-friendly neighbourhood. This home boasts extensive upgrades throughout, including a fully renovated kitchen, updated bathrooms, and a newly added 2-piece bath. The separate-entrance basement offers a spacious recreation room, additional bedroom, and a 3-piece bathroom, perfect for multi-generational living or investors seeking dual-unit rental potential. A large bay window fills the main living area with natural light, while ample storage, including a garden shed, adds convenience. Enjoy an outdoor patio and private backyard that complete this exceptional property. CCTV is installed and the main floor includes accessible hookups for a second washer and dryer. New Furnace and A/C installed in June 2019. Located within walking distance to schools, including the esteemed Woburn Collegiate and offering easy access to Centennial College, Hwy 401, TTC, shopping, and major malls, this home delivers both comfort and convenience. (id:61215)
1344 Henry Ford Centre Drive
Windsor, Ontario
Welcome to 1344 Henry Ford Centre Drive, a charming and well-kept property offering comfort, convenience, and exceptional value. Situated in a peaceful residential area, this home features a bright and inviting layout with plenty of natural light and functional living space. The main level offers a warm, welcoming atmosphere and 2 large spacious bedrooms with a full bathroom and a fully functioning kitchen with appliances perfect for both everyday living and entertaining. The basement features one large bedroom with a 3/4 bath on suite, storage room, and a laundry/furnace room. The home also features a covered front and back porch with an utility shed in the back yard. It is beautifully landscaped with raised garden beds in the back yard and driveway. The property includes a spacious yard-ideal for families, pets, gardening, or outdoor relaxation-along with a private driveway and easy street access. Located just minutes from schools, parks, shopping, the Ford plant and the riverfront, this home provides the perfect blend of tranquility and convenience. (id:61215)
Basement - 11 Queensbury Drive
Hamilton, Ontario
Fully finished basement with private entrance. Enjoy shared fenced backyard with main-level tenants. Prime location near schools, parks, transit, and amenities. Tenant pays internet only! (id:61215)
59 David Street
Brampton, Ontario
Legal Duplex - 59 & 59A. Welcome to this beautifully upgraded income property in the heart of Downtown Brampton, ideal for first-time buyers, investors, or multi-generational families seeking flexibility and rental income potential. Unit 59 is a fully renovated 3-bedroom, 2-bathroom main residence featuring open-concept design, heated floors on both levels, and a modern kitchen with stainless steel appliances. Spacious living and dining areas flow seamlessly throughout, with a private basement offering flexible space ideal for storage, recreation, or a home gym. Unit 59A is the legal second unit apartment located at the rear with its own private entrance. This 1-bedroom apartment includes a full kitchen and bathroom, perfect for extended family or generating rental income. Additionally, there is a finished basement in Unit 59A with separate entrance, featuring 1 bedroom, 1 bathroom, and 1 kitchen, great for personal use. Key features include a 36 ft x 159 ft deep lot with driveway parking for 6-7 vehicles (rare in Downtown Brampton), separate electrical panels for each unit, whole-house water filtration system, and future enhancement potential on the deep lot (buyer to verify). Unbeatable location with a 5-minute walk to Brampton GO Station and minutes to Algoma University, Gage Park, restaurants, shopping, highways, and the vibrant downtown core. Live in the main unit while renting Unit 59A, or rent both for maximum income potential. Properties with legal units, modern upgrades, and ample parking are extremely rare in this location. Don't miss this unique, income-ready opportunity! (id:61215)

