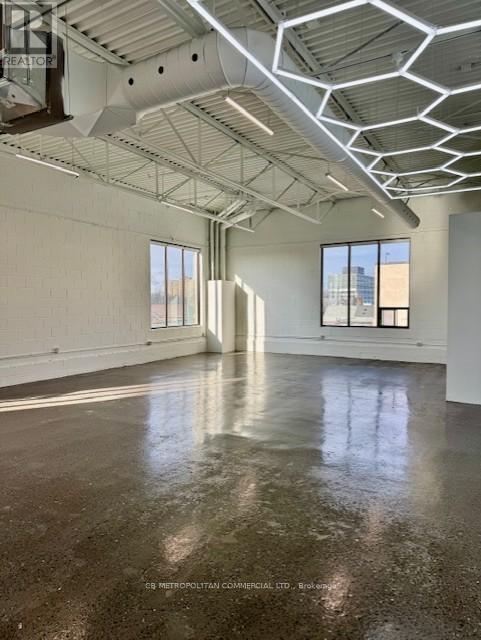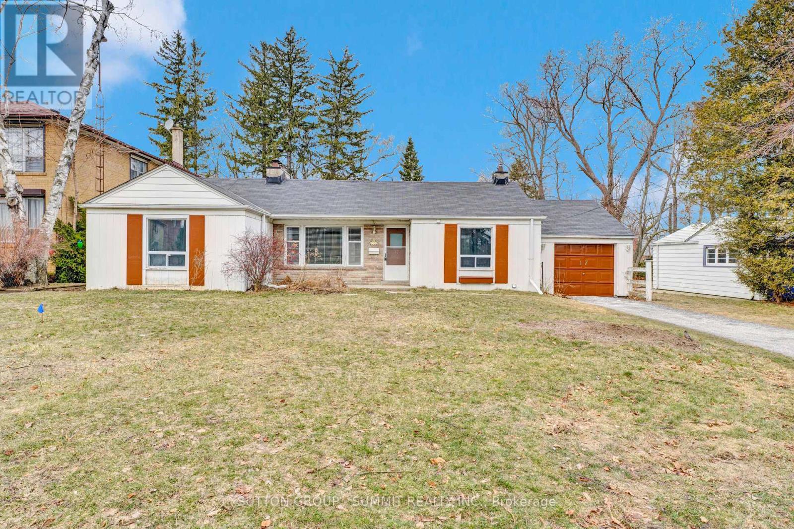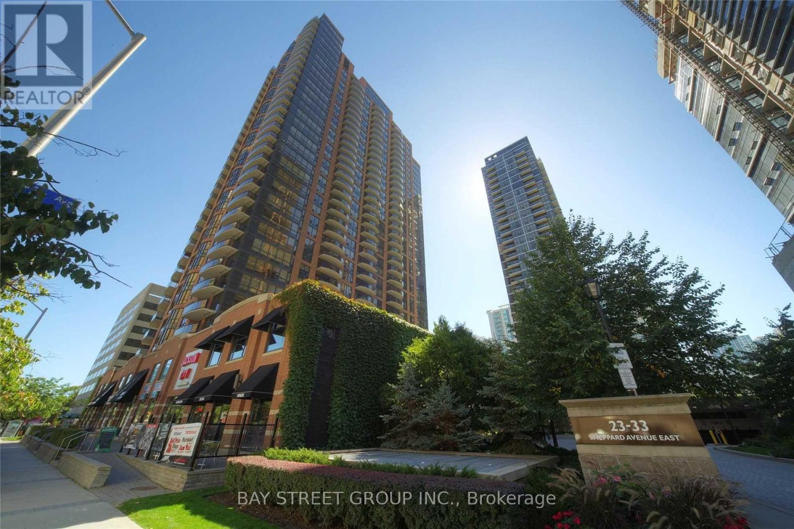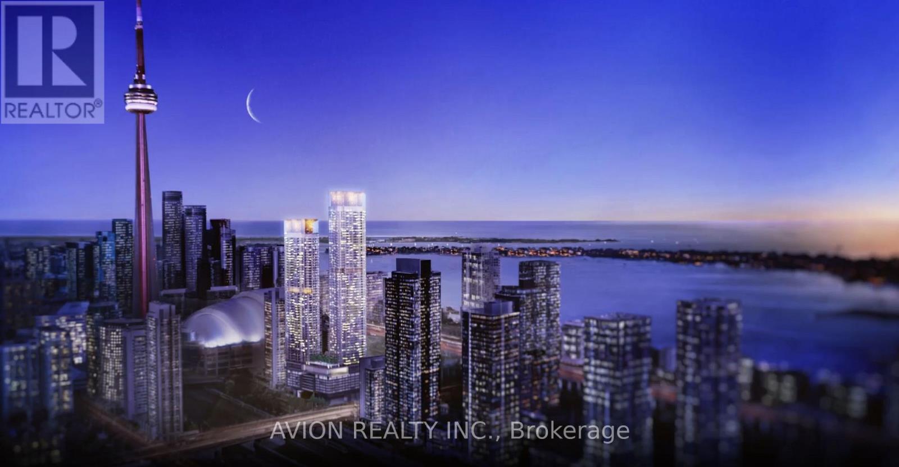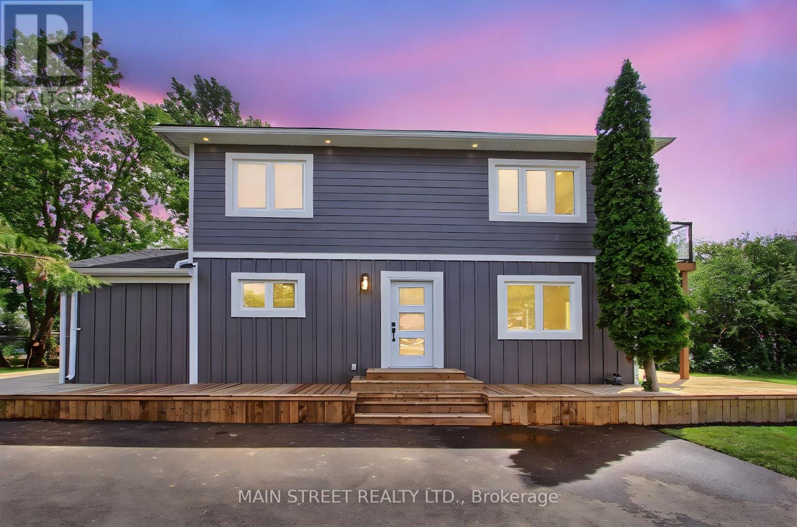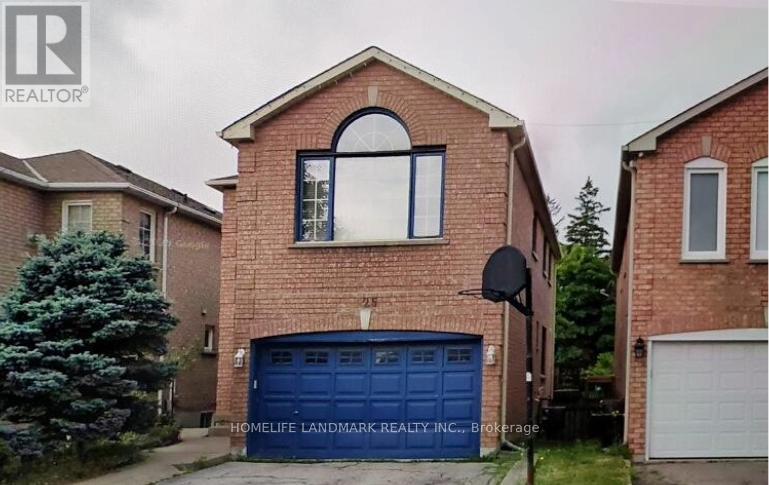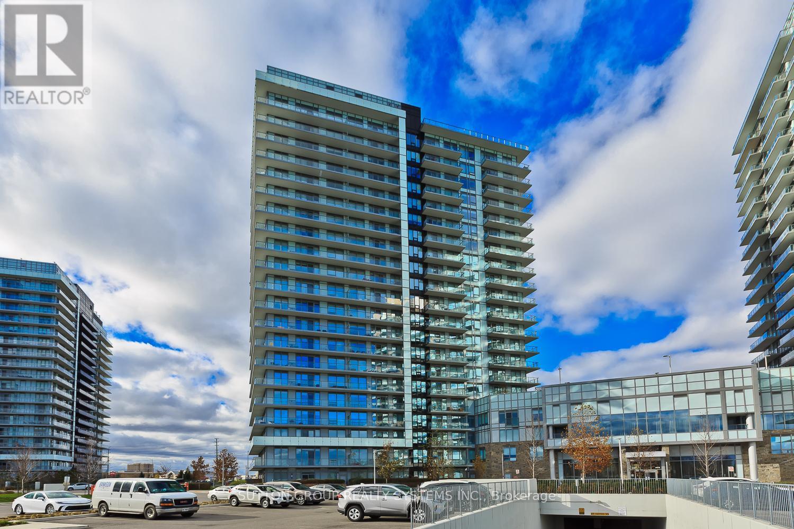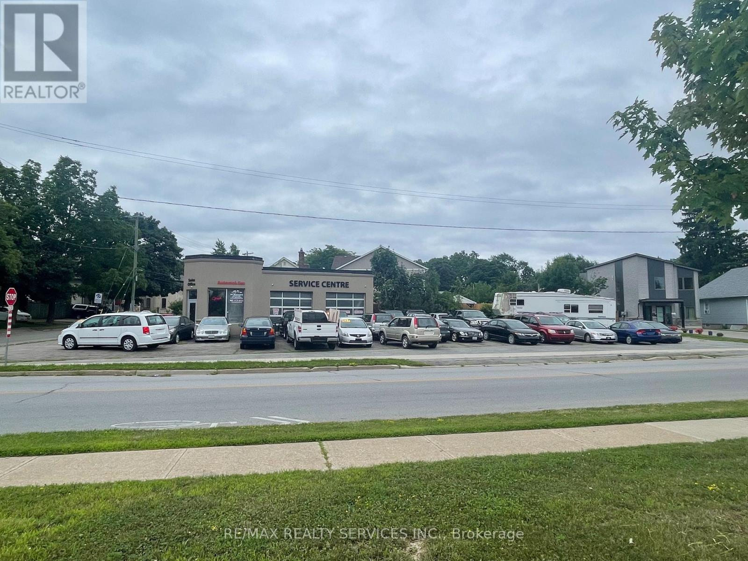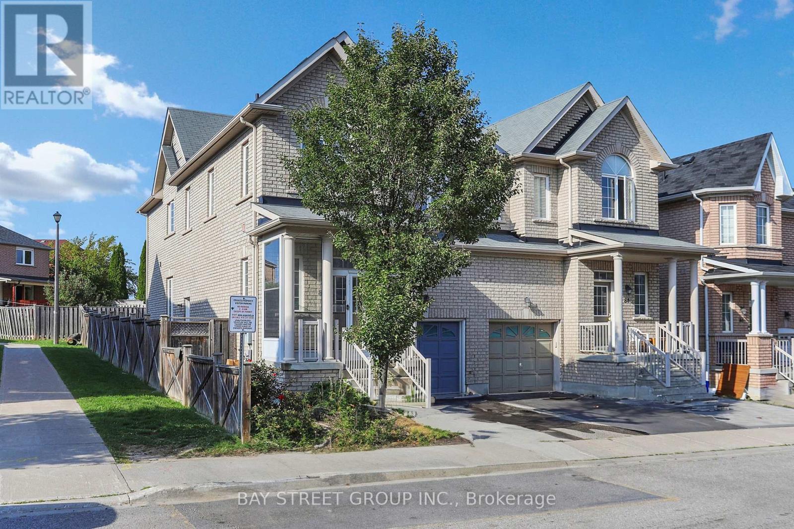Team Finora | Dan Kate and Jodie Finora | Niagara's Top Realtors | ReMax Niagara Realty Ltd.
Listings
310 - 1485 Dupont Street
Toronto, Ontario
3 floor corner, open studio with 2 pc washroom 13.5ft ceilings, windows on 2 sides (id:61215)
507 - 666 Spadina Avenue
Toronto, Ontario
SAVE MONEY! | UP TO 2 MONTHS FREE* | one month free rent on a 12-month lease or 2 months on 18 month lease | **U of T Students, Young Pros, & Newcomers!** Live at **666 Spadina Ave**, a fully renovated STUDIO apartment in a high-rise steps from the University of Toronto. 1 month Rent Free on 12 month lease or 2 Months Rent Free on 24 month lease. Perfect for students from Vancouver, Ottawa, the GTA, or across Canada, young professionals, and new immigrants. Available **IMMEDIATELY** secure your spot today! **Why 666 Spadina?** - **Rent-Controlled**: Stable rates, no surprises. - **ALL Utilities Included**: Heat, hydro, water covered! - **Competitively Priced**: Affordable downtown living were aiming for full occupancy! - **Fully Renovated**: Modern kitchens, new appliances, hardwood/ceramic floors, balconies with city views. **Unbeatable Location** Across from U of T, in the lively Annex. Steps to Bloor St shops, dining, nightlife, and Spadina subway. Walk to class, work, or explore the core perfect for busy students and pros. **Top Amenities** - Lounge, study room, gym, pool room, kids area. - Clean laundry, optional lockers ($60/mo), parking ($225/mo), A/C window unit. **Whos It For?** - **Students** International and local, live near U of T with no commute. - **Young Pros**: Affordable, move-in-ready, near downtown jobs. - **Newcomers**: Hassle-free start with utilities included. **Act Fast!** Panoramic views, great staff, transit at your door. Move in this weekend. (id:61215)
17 Ben Machree Drive
Mississauga, Ontario
Beautiful 3-bedroom home, just steps from Lake Ontario! Located in a quiet, family-friendly neighborhood near the heart of Port Credit. Property offers bright, spacious living areas, and private outdoor space. Enjoy walking distance to the waterfront, parks, trails, shops, restaurants, and GO Transit. Ideal for those seeking comfort, convenience, and a true Lakeshore lifestyle. Flexible with lease term (short or long term lease) (id:61215)
707 - 33 Sheppard Avenue E
Toronto, Ontario
Gorgeous, Bright 1+1 At Luxurious Minto Gardens, Newly Upgraded Wood Floor Throughout. This Functional Unit Boasts 9 Feet Ceiling, A Wall Of Floor To Ceiling Windows That Spans The Living Room And Dining Room Areas With Walk-Out To Oversized Balcony! Functional And Open Kitchen With Lots Of Cabinetry, Granite Countertop! Master Bedroom With Upgraded Custom Closets. Den With Glass Sliding Door As A Separate Room! (id:61215)
4710 - 3 Concord Cityplace Way
Toronto, Ontario
Welcome to the iconic new Concord Canada House - a landmark residence rising in the heart of downtown Toronto.This beautifully designed 3-bedroom, 2-bathroom corner suite showcases breathtaking panoramic lake and city skyline views, flooding the home with natural light from morning to night. The interior features premium Miele appliances, refined modern finishes, and an exceptionally rare heated balcony, allowing year-round enjoyment of your outdoor space. Its versatile open-concept layout balances comfort and sophistication, making it an ideal home for families, professionals, and anyone seeking an elevated urban lifestyle. Residents enjoy access to an impressive collection of world-class amenities, including the exclusive 82nd-floor Sky Lounge and Sky Gym, an indoor swimming pool, an ice-skating rink, a touchless car wash, and much more - offering a resort-inspired living experience without leaving home. Perfectly situated just steps from Toronto's most iconic destinations - CN Tower, Rogers Centre, Scotiabank Arena, Union Station, the Financial District, and the waterfront - this suite places premier dining, entertainment, and shopping at your doorstep. A dedicated EV parking space is included, providing both convenience and sustainable living. (id:61215)
353 Pasadena Drive
Georgina, Ontario
Move right in to this beautifully renovated 3-bedroom, 3-bathroom home just steps from Lake Simcoe and the marina. Featuring a custom kitchen with brand new stainless steel appliances, an open-concept living space, and a versatile bonus room perfect for an office or playroom.The spacious primary suite offers a walk-in closet, a modern ensuite bathroom, and a private balcony with stunning sunset views over the lake. A wrap-around deck extends your living space outdoors, perfect for enjoying morning coffee or hosting summer gatherings with a yard ready for entertaining.Additional highlights include a beautifully designed laundry room with washer, dryer, laundry sink, and ample storage, and the Miami Beach Association right across the street with memberships available for a private park and water access. Located in a sought-after area close to parks, water access, and more. This home has everything you need for relaxed, stylish living. (id:61215)
316486 6 Highway
Chatsworth, Ontario
Build your dream home on this almost 2.4 acre parcel of land perched perfectly between Williamsford and Chatsworth. Just 15 minutes south of all of Owen's Sounds amenities and 16 minutes from the hospital. With gentle rolling slopes, a driveway, trees and a small stone fence at parts along the borders of this property there is no shortage of opportunity. Often widespread with turkeys, deer and sand cranes you can also enjoy views of the neighbouring 100 acre neighbours property as well. Leave the hustle and bustle behind but still have proximity to everything you need at your finger tips. Only 3 minutes to Home Hardware, 4 minutes to the baseball diamond, 4 minutes to the Williamsford Community Centre for a night of curling, 6 minutes to the dirt biking facility, 12 minutes to the picturesque Ingis waterfalls, or 15 minutes to Owen Sound for all of the big box stores, Home Depot, Staples, the Brick, Walmart etc. Also popular spots are Harrison Park with their waterfalls and mini putt, or Kelso beach with their splash pad and waterfront for the kiddos or check out the many conservation areas or the Bruce Trail. Or a quick stroll directly across the street to visit the goats and pick up a jar of fresh honey. (id:61215)
125 Stonebriar Drive
Vaughan, Ontario
A very Large one-bedroom walkout basement apartment, with a very large living room, bright and spacious with direct access to large backyard located at Vaughan. A prime location in Maple. With a private rear entrance, Kitchen, Bathroom, Shared Laundry, and open concept living space. It's ideal for a single professional. Easy access to transit, Go-Train, restaurants, and shopping. Easy Access To Hwy 400, Transit, Wonderland, Supermarket, Restaurants, Retail.One Driveway Parking Spot Included. No Pets, No Smoking. Utilities Are Included. (id:61215)
1409 - 4655 Metcalfe Avenue
Mississauga, Ontario
Welcome to this fully upgraded, bright, open-concept condo featuring 9 ft ceilings, high-end laminate flooring and modern finishes throughout. The spacious layout offers a sleek contemporary kitchen with stainless steel appliances, quartz countertops and ample storage. Both bathrooms include porcelain tiles, and the versatile den is perfect for a home office, or guest space. Enjoy an abundance of natural light in the premium corner unit, complete with a Massive wraparound balcony. The suite also includes 1 underground parking spot and 1 large locker on the same level. High speed Rogers internet is conveniently included in the maintenance fees. Located steps from top-rated schools, Erin Mills Town Centre and Credit Valley Hospital. This is one of the most desirable communites in the area! Experience resort-style living with incredible amenities: a rooftop pool, lounge & BBQ terrace, state-of the art fitness centre, sauna, party room, games room, guest suites and plenty of visitor parking. A perfect blend of luxury, convenience and comfort. Don't miss this exceptional opportunity! (id:61215)
54 Ormond Street S
Thorold, Ontario
Prime location with high traffic & good exposure on corner lot in growing Thorold. Parking for up to 40 cars, large two-bay garage, reception area, private office, restroom & 2 storage areas. (id:61215)
82 Coleluke Lane
Markham, Ontario
Excellent Location! Gorgeous Well Maintained 4 Bedrooms Semi-Detached House in High Demand Area of Markham. Bright and Specious South Facing. Functional Layout 9' Ceiling on Main Floor. Oak Stairs. Separated Entrance to Basement. Hardwood Floor on the Main Level. New Hardwood Floor installed at the Bedrooms. Enclosed Porch. Few Minutes Drive to HWY 407.Close to Costco, Walmart, Home Depot, Shopping Centre, Schools, Parks, and Much More. (id:61215)
102 Frank Kelly Drive
East Gwillimbury, Ontario
Brick Detached With A Lots Upgrades, Back On Park! Granite Counters With Lots Of Storage, S/S Appliances In Kitchen. Master Bedroom With 5 Pcs Ensuite & Walk-In Closet. Convenient 2nd Level Laundry. Close To Go Train, Hwy 404/ 400,Go Station, Costco, Upper Canada Mall, Park, Cineplex, Homedepot, Walmart, Restaurants Etc. (id:61215)

