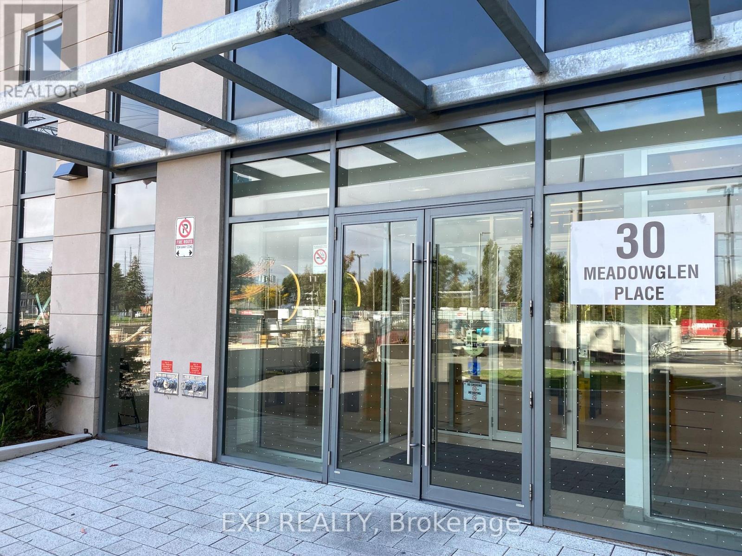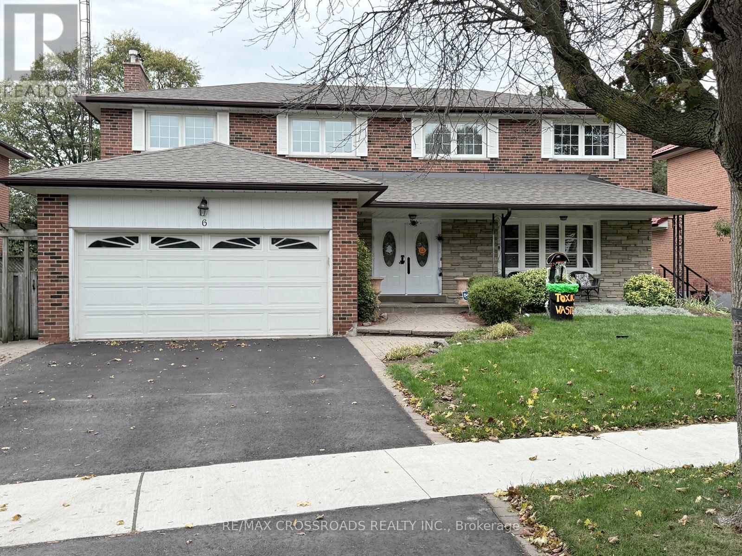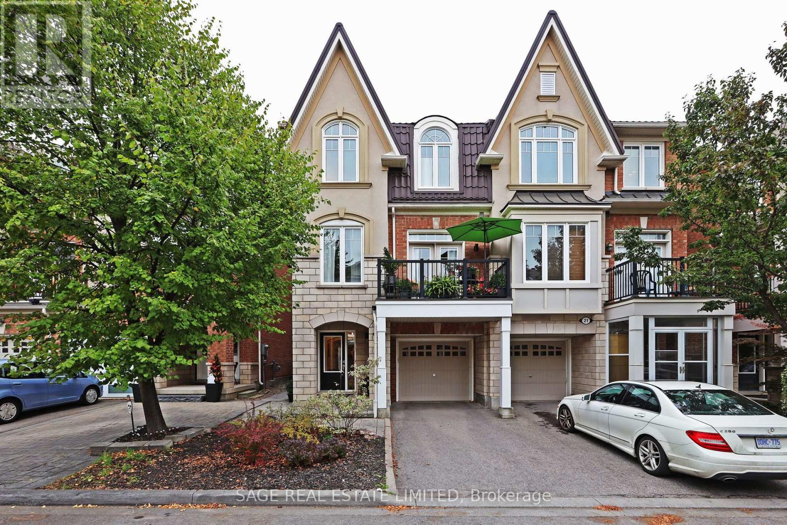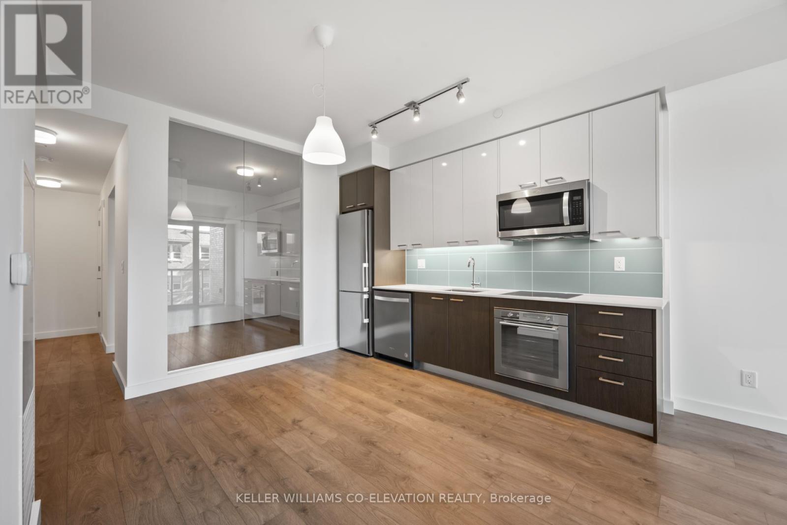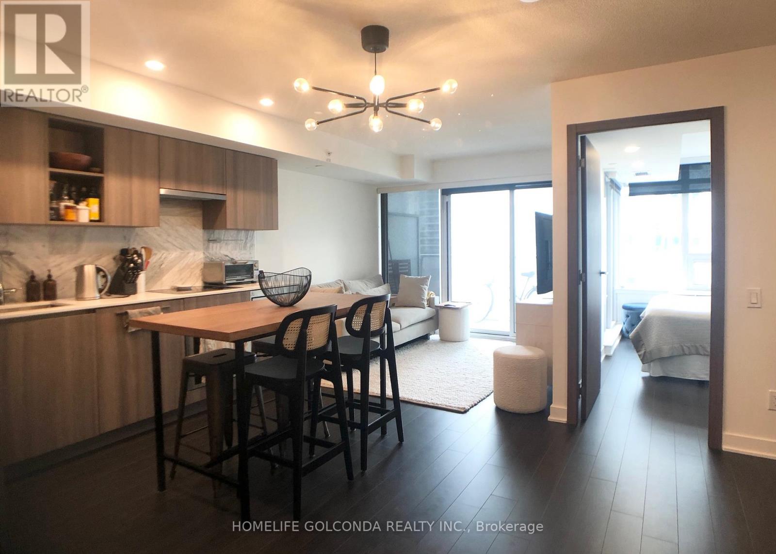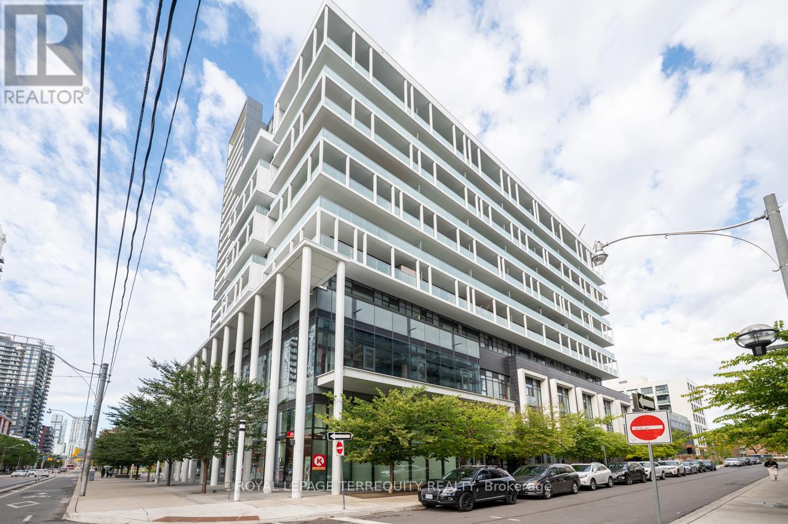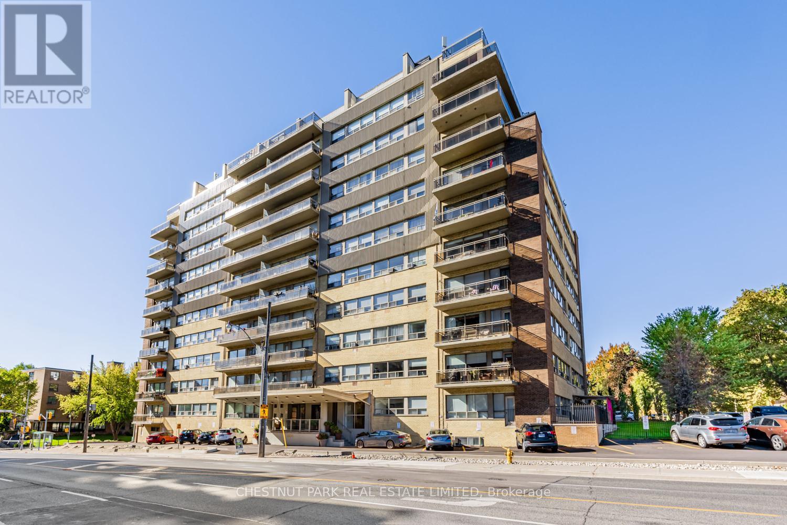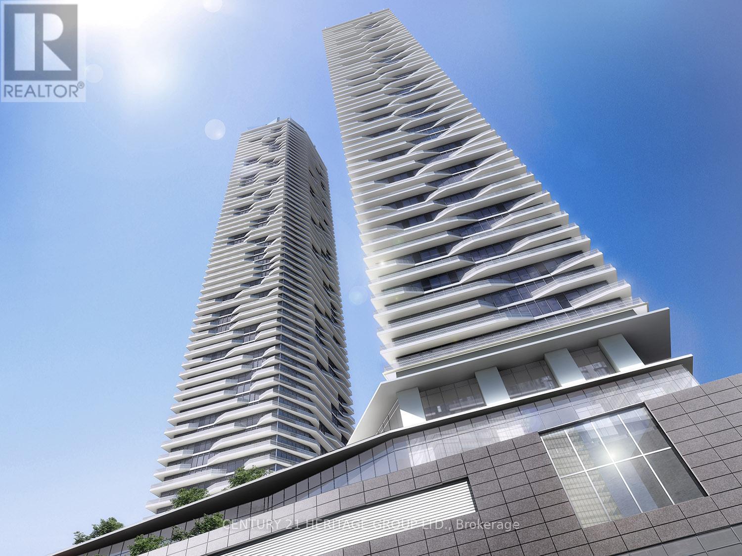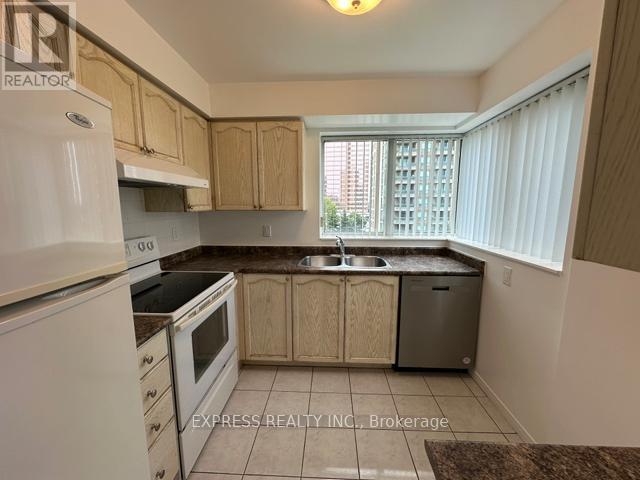Team Finora | Dan Kate and Jodie Finora | Niagara's Top Realtors | ReMax Niagara Realty Ltd.
Listings
2703 - 30 Meadowglen Place
Toronto, Ontario
Savour Sweeping Skyline Views From This Modern Gem At 30 Meadowglen Pl! This stylish, light-filled condo in Toronto's Woburn community blends sleek design with everyday comfort. Boasting floor-to-ceiling windows, a functional open-concept layout, and unobstructed views of the iconic CN Tower, this suite offers elevated urban living. Enjoy state-of-the-art amenities including a fitness centre, yoga studio, private dining space, and outdoor BBQ area.Perfectly located just steps to TTC, with quick access to Hwy 401, Scarborough Town Centre, grocery stores, parks, and more.Ideal for professionals, small families, or anyone craving a refined, maintenance-free lifestyle in a dynamic part of the city. (id:61215)
6 Logstone Crescent
Toronto, Ontario
Welcome to this beautiful, spacious basement unit with a separate entrance for ultimate privacy. The unit features a large, open-concept studio space, perfect for comfortable living. It includes a modern kitchen equipped with stainless steel appliances, a stylish washroom, and a dedicated laundry area with a washer and dryer for your personal use. Conveniently located near the 401 highway, this unit provides easy access to nearby amenities, including U of T, Centennial colleges, schools, Park and Pan Am center. The neighborhood is welcoming and well-connected, making it an ideal place to call home. (id:61215)
23 Ferguson Street
Toronto, Ontario
This home is located in an established Clairlea neighbourhood conveniently close to amenities and services. The community centre is in the neighbourhood as well as trails and parks. Shopping is close by and Warden subway is a short walk away Bus service is frequent. Local schools are General Brock (K-8) and William Porter Secondary School ( SATEC) This roomy, wide four bedroom/ four bathroom home has beautifully designed living space and skillfully offers both space for gathering, and space for quiet time. High ceilings and large windows allow natural light and airiness. There is 2638 sq ft (as per builders plan), over four levels. The private landscaped back yard has a gazebo and has been the scene of many gatherings . It's low maintenance and reached from both the kitchen and the rec room. The large patio makes entertaining easy and enjoyable, or spend a quiet day in the shade of the gazebo. The bright modern kitchen has an island and a breakfast/dining area. In addition to ample cupboards, granite countertops and a large pantry there is a servery off the living /dining room to make entertaining that much easier. The combined living and dining room is highlighted by the high coffered ceilings, an alcove, a balcony and large transom windows. Bedrooms are on two levels. They all have either large size or walk-in closets. Two bedrooms have ensuites and there is a third four piece. One bedroom has a south facing balcony! The primary bedroom has two walk in closets and a five piece ensuite. A laundry room conveniently located steps from the bedrooms has ample work and storage space. The lower level rec room is spectacular with a high ceiling, gas fireplace and has large windows allowing south and east light. Direct access to the garage is from the front foyer and there is space for a car in front of the garage. (id:61215)
304 - 109 Vaughan Road
Toronto, Ontario
Modern Living Meets Historic Charm at 109 Vaughan Rd! Welcome to this bright, stylish 2-bedroom, 2 bathroom suite in a boutique mid-rise nestled in one of Toronto's most desirable neighbourhoods. With its open-concept layout, soaring floor-to-ceiling windows, and a private balcony, this unit is bathed in natural light-perfect for both relaxing and entertaining. Enjoy the comfort of ensuite laundry, and take advantage of incredible building amenities including a 24-hour fitness centre, a professionally designed lobby lounge/workspace, and a rooftop terrace with BBQ-ideal for those warm summer evenings. Located just steps from the TTC, subway, and iconic Casa Loma, you're perfectly positioned for convenient city living with access to parks, restaurants, and everything midtown Toronto has to offer. Hydro & water paid by tenant. Parking & locker available for rent. (id:61215)
S501 - 120 Bayview Avenue
Toronto, Ontario
2 Bedroom 2 Full Washroom Condo Unit in Canary Park. Panoramic View to the 18 Acre Corktown Common Park. South-East Facing, Lots of Sunshine. Walking Distance To Distilery District. Right On Ttc Street Car Line. Beside The Biggest Ymca In Town. Short Walk To St Lawrence Market And George Brown College. (id:61215)
910 - 19 Bathurst Street
Toronto, Ontario
Fully Furnished Bright & Spacious 1 Br + Den, East Facing, Modern Kitchen, Elegant Marble Bathroom, Functional Layout, Laminate Floor Throughout. Unit Is Well Maintained. Interior 545 S.F. +45 S.F. Balcony. Over 23,000 S.F. Hotel-Style Amenities. 50,000 S.F. Loblaw's Supermarket & Retail Shops Right Downstairs. Steps To Ttc, 8 Acre Park, Schools, Community Centre, Shopping, Restaurants, Cn Tower, Rogers Centre, Banks; Minutes To Highways, And More. (id:61215)
1807 - 2020 Bathurst Street
Toronto, Ontario
Approximately Brand new luxury 1 bedroom condo in prime Forest Hill location, bright and functional layout, floor to ceiling windows to balcony with unobstructed view. Laminate floor throughout, Modern kitchen with high quality cabinets, B/I appliances including wine cooler. Building will have Direct access to Forest Hill Subway Station . Amazing amenities: fitness Centre, yoga room, Party room, Co-workers room, outdoor exercise area, rooftop outdoor garden w/ bbq, shared workspace and more. No pets and no smokers. (id:61215)
2305 - 33 Isabella Street
Toronto, Ontario
TWO MONTHS FREE* | DOWNTOWN TORONTO BLOOR & YONGE | STUDIO APARTMENT | Now offering up to TWO MONTHS FREE (one month free rent on a 12-month lease or 2 months on 2 years lease). Enjoy the best of downtown living at 33 Isabella Street, just steps from Yonge & Bloor. This bright, well-designed studio offers modern comfort in one of Toronto's most connected neighbourhoods. Walk to universities, shops, cafés, restaurants, Yorkville, Queens Park, College Park, Dundas Square, and multiple TTC subway lines. Ideal for students, young professionals, and newcomers, the building is rent-controlled, professionally managed and well-maintained balancing style, space, and urban convenience. Building amenities: gym, games/theatre room, party/multipurpose room, bright laundry.Heat, water & hydro included in rent. Portable A/C units permitted. Reserved parking available ($225/month) Move in today and experience central Toronto living with everything at your doorstep. (id:61215)
306 - 34 Tubman Avenue
Toronto, Ontario
Stunning 2-Bedroom, 2-Bathroom Suite in the Heart of Downtown Toronto! This beautifully designed suite features modern finishes throughout, including hardwood floors, built-in appliances, a sleek glass shower, and floor-to-ceiling windows that flood the space with natural light. Located in a vibrant community, enjoy convenient access to beautiful nearby parks, rich cultural diversity, and unbeatable access to downtown amenities. Walk everywhere with ease! The Eaton Centre/TMU, Riverdale, Corktown, and Leslieville are all within walking distance! Plus excellent commuting options with easy access to TTC streetcars, buses, and nearby subway stations, and just minutes from major highways like the DVP and Gardiner Expressway for fast travel across the city and beyond. The building offers exceptional shared amenities, including a gym, exercise/yoga room, theatre, party/meeting rooms, rooftop terrace, and visitor parking. (id:61215)
105 - 2500 Bathurst Street
Toronto, Ontario
WELCOME TO 2500 BATHURST STREET, where timeless charm meets modern living in one of Toronto's sought after neighbourhoods. This beautifully appointed apartment offers a bright, open-concept layout designed for comfort and style. Step inside to discover spacious principal rooms, hardwood floors throughout and large windows that fill the space with natural light. The updated kitchen features sleek cabinetry, ample storage, and modern appliances- perfect for both everyday living and entertaining. The bedrooms are all very generously sized with plenty of closet space. The bathrooms have been tastefully updated with new finishes. Enjoy the convenience of ensuite laundry, parking, and secure building access. Just steps from public transit, schools, parks, shops, and dining along Eglinton West. Whether you're a young professional, mid-age professional, or downsizer, this home combines urban convenience with the warmth of a residential community. ROOM MEASUREMENTS NOT EXACT, TENANT TO VERIFY IN PERSON. Tenant pays hydro and water. (id:61215)
4602 - 88 Harbour Street
Toronto, Ontario
Luxury Harbour Plaza One bedroom unit on high floor, beautiful lake view and city view located in the heart of city centre. Direct access to PATH, walking distance to Union Station, CN Tower, Rogers Centre, Scotia Arena. Close to financial and entertainment district and shopping. Close to all amenities. (id:61215)
603 - 29 Pemberton Avenue
Toronto, Ontario
Approx. 969 Sf (As Per Builder) 2 Bedroom 2 Washroom @ Yonge & Finch w/ Northwest view. Direct access to Finch Station & GO bus with 24 Hrs concierge, steps to all amenities, parks, restaurants, shops, community centres & schools. No pets, no smoking & single family residence to comply with building declaration & rules. (id:61215)

