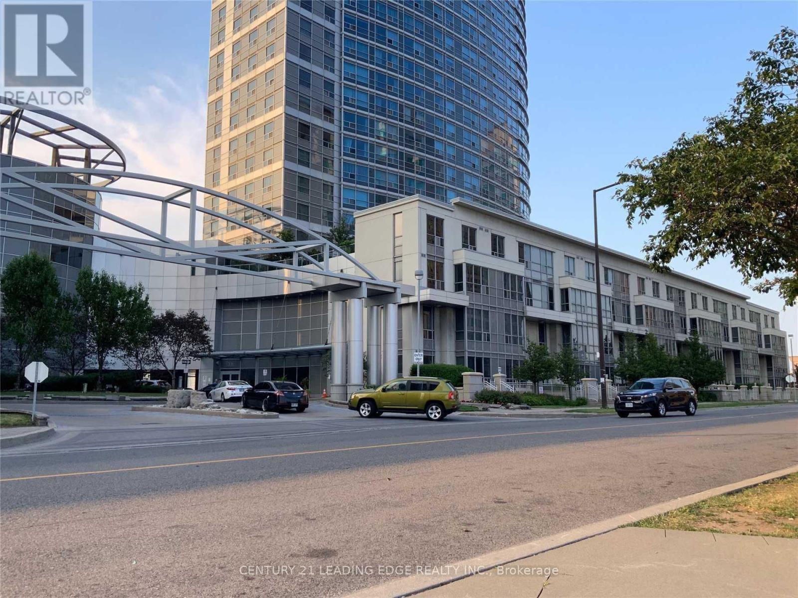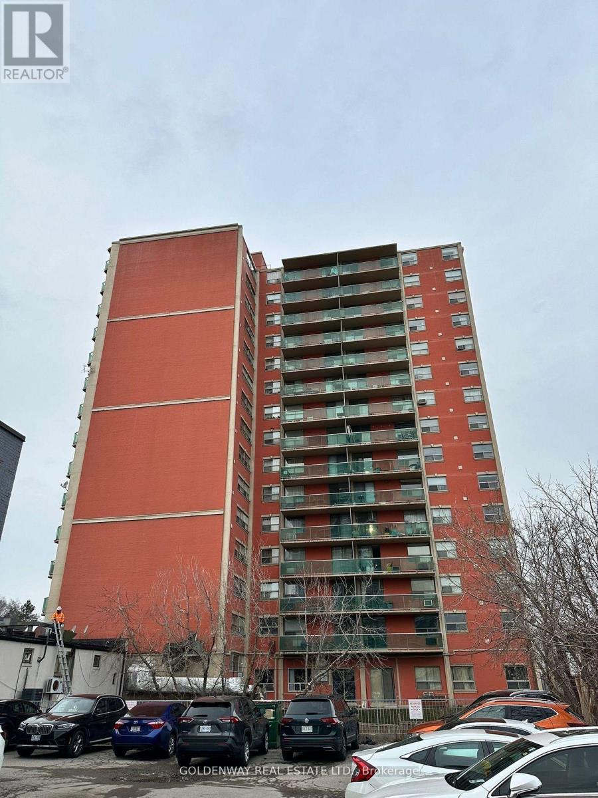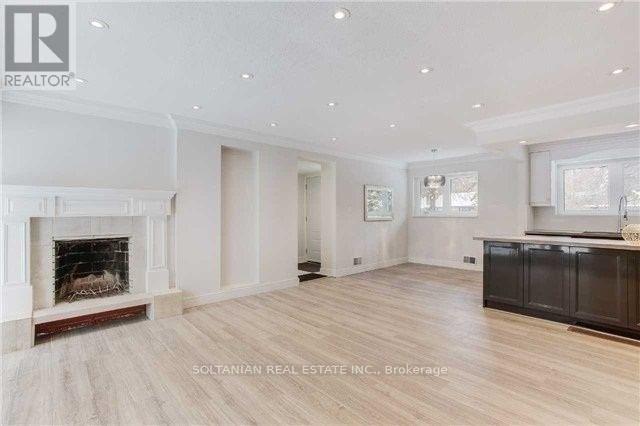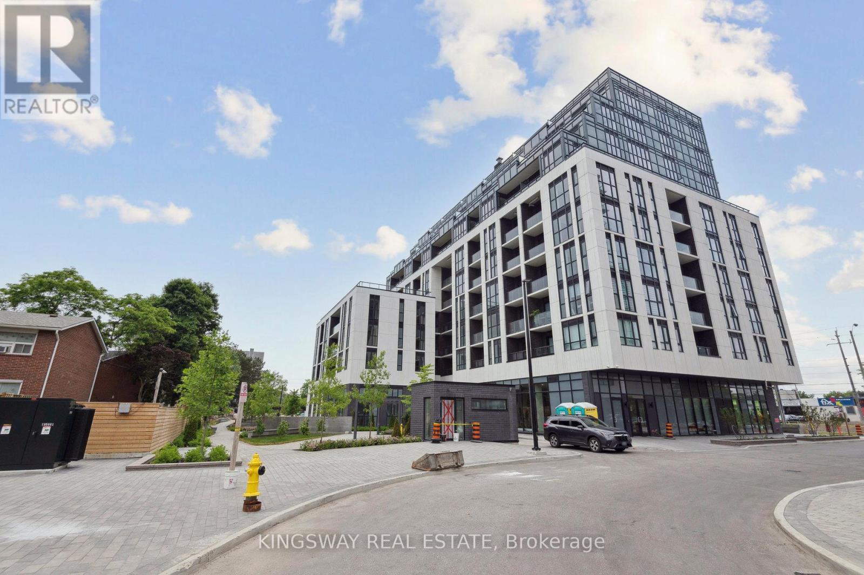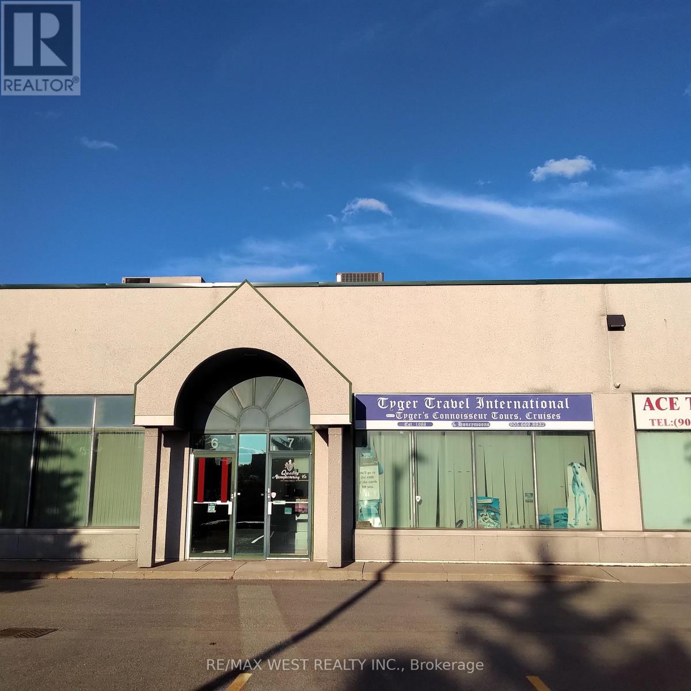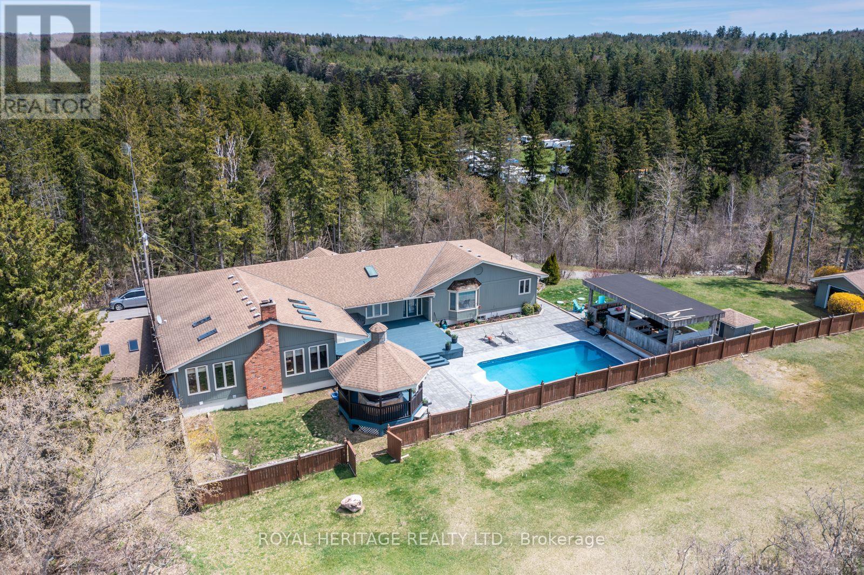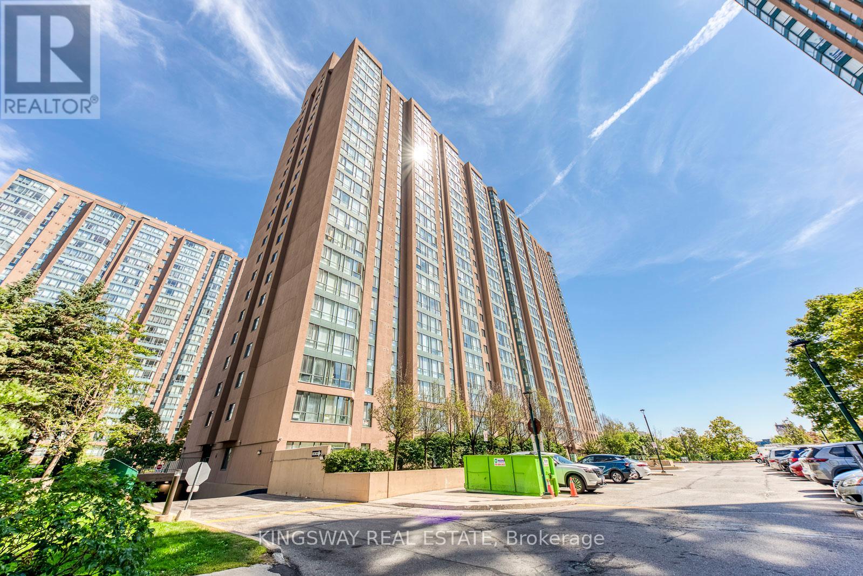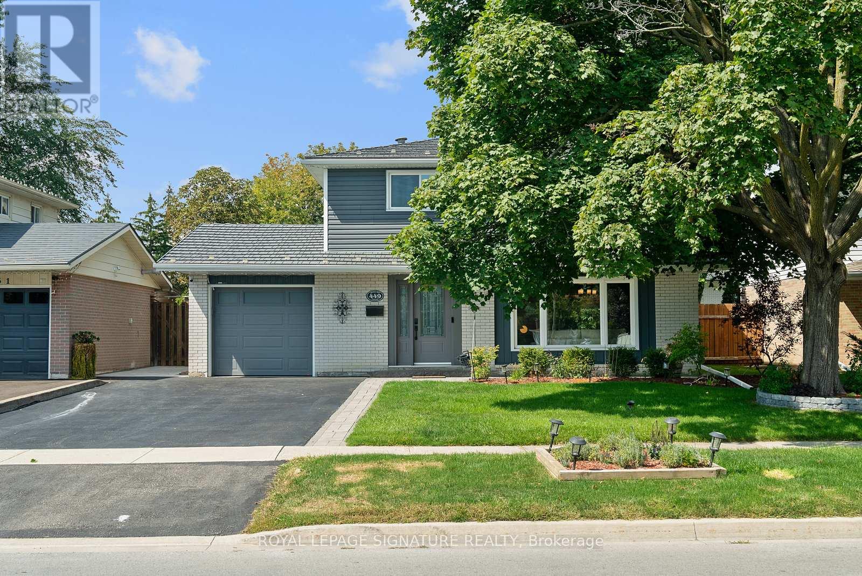Team Finora | Dan Kate and Jodie Finora | Niagara's Top Realtors | ReMax Niagara Realty Ltd.
Listings
1605 - 38 Lee Centre Drive
Toronto, Ontario
Beautiful & Spacious 2 Bedroom + 1 Bath Open-Concept Suite in the Sought-After Eclipse Condos! Enjoy panoramic views and abundant naturallight throughout. This desirable split-bedroom layout offers stunning south and east exposures. Features include fabulous building amenities,one parking spot, and a prime locationjust minutes walk to Scarborough Town Centre, with easy access to Hwy 401, TTC bus routes, and thesubway line. Ideal for students and young professionals. International students are welcome! (id:61215)
802 - 5949 Yonge Street
Toronto, Ontario
Prime Location on Yonge and Cummer! Spacious 2 Bedroom plus Den. 950 SQ FT indoor plus 109 sqft balcony facing beautiful north view. 1 Parking & 1 Locker . Super convenient, just minutes to Finch Subway Station and steps away from a transit hub with access to multiple TTC Buses, GO Transit, and York Region Transit. Conveniently located to bank, coffee shops, and a biking path. Enjoy nearby public tennis and baseball courts, and short walking distance to No Frills, Canadian Tire, and Centerpoint Mall. North York Public Library and Civic Center. (id:61215)
44 Tremont Crescent
Toronto, Ontario
Rare Opportunity! Discover this beautifully renovated and charming bungalow, perfectly situated on one of the most sought-after streets in the prestigious Banbury Don Mills neighbourhood.Featuring a thoughtfully updated interior with hardwood and tile flooring, crown moldings, and elegant wrought-iron railings, this home blends timeless character with modern upgrades. The open-concept kitchen boasts custom cabinetry, Caesarstone countertops, a stylish backsplash, a large island, and newer stainless steel appliancesideal for everyday living and entertaining. Additional highlights include newer bathrooms and faucets, upgraded windows, and halogen lighting throughout, creating a bright and welcoming atmosphere. Enjoy the unique charm of this bungalow while being within walking distance to Edwards Gardens, offering the perfect balance of nature and city living. (id:61215)
503 - 95 Dundas Street W
Oakville, Ontario
Very Spacious, Amazing and functional layout, Open Concept Unit with 2 Beds, 2 Full 4pcs Baths, Full Of Light, Tons Of Upgrades, Mattamy Built 95 Dundas St West. Enjoy The Modern Amenities - Party And Media Room, Indoor Fitness Room, Outdoor BBQ lounge On The Roof Top, Underground Parking, Locker And More. Steps from shopping, transportation, schools, parks, highways and more. (id:61215)
401 - 4677 Glen Erin Drive
Mississauga, Ontario
Welcome to this beautifully designed 2-bedroom + den condo with 2 full bathrooms and One underground parking spots, ideally located in the heart of Erin Mills. Just steps from Erin Mills Town Centre, this bright unit features floor-to-ceiling windows that flood the space with natural light and provide a seamless walkout to a private balcony. Enjoy modern finishes throughout, including 9' smooth ceilings and wide-plank laminate flooring. The chef-inspired kitchen is equipped with stainless steel appliances, sleek slab cabinetry, quartz countertops, under-cabinet lighting, and a spacious center island with breakfast bar seating. Includes two parking spots. Residents have access to top-tier amenities, including an indoor pool, sauna, steam room, gym, party rooms, and a games room. Conveniently located near top-rated schools, parks, shopping, and public transit, with easy access to highways 403, 401, and 407. A short 6-minute drive brings you to the Streetsville GO station, making commuting a breeze. Enjoy Life At Its Best With Access To A 17,000 Sq Ft Amenity Centre, Featuring An Indoor Pool, Fitness Club, Saunas, A Rooftop Terrace With BBQ, Party Room. (id:61215)
5 Arksey Street
Whitby, Ontario
Wow! Modern Marvel For Lease In Beautiful Whitby. 4 Bedroom. 4 Bathroom. Master Bedroom With Enchanting Tray Ceiling and 5 Piece Ensuite! 2nd Bedroom with 3 Piece Ensuite! Close To Hwy 401 And 412. Walking Distance To Elementary And Secondary Schools. Short Drive To Groceries And Taunton Shopping Centre. Available From Nov 1st! (id:61215)
32 Brookwater Crescent
Caledon, Ontario
Welcome to Your Dream Home in a Serene Ravine SettingStep into refined comfort with this beautifully maintained GreenPark-built gem, offering approximately 2,600 sq. ft. of elegant, family-friendly living space. Ideally nestled in a quiet, modern, and walkable community, this 4-bedroom, 2.5-bathroom home combines luxurious living with unbeatable convenience- perfect for today's discerning homeowner.Backing onto a tranquil ravine and surrounded by lush greenery, this home is a private retreat that offers both serenity and connection. Its also ideally located near top-rated schools, medical facilities, retail centers, and a network of scenic trails, giving you access to everything you need, right at your doorstep.Inside, you're welcomed by a freshly painted, sun-filled interior with a semi, open-concept layout that's perfect for both family life and entertaining. The chef-inspired kitchen features soft-close cabinetry, quartz countertops, upgraded flooring, and a stunning custom crushed stone range hood. It flows seamlessly into the spacious dining area and cozy living room- anchored by a custom crushed stone fireplace thats the perfect focal point for family gatherings.Step out onto your expansive deck and take in the peaceful ravine views. With a BBQ gas line hook-up, outdoor hot water line, and professionally hardscaped yard, your backyard is ready for everything from summer barbecues to quiet mornings with a cup of coffee. Additional thoughtful upgrades include: Exterior pot lights for elevated curb appeal, Heated garage for year-round comfort, HRV system and humidifier to help maintain fresh, healthy indoor air, Energy-efficient systems and owner hot water tank for long-term savings & UV air filtration system for added peace of mind. The walk-out basement is a blank canvas, ready to become your dream home theatre, gym, in-law suite, or recreation space. This home is move in ready with a rare opportunity to own a home where nature, luxury & convenience converge. (id:61215)
501 - 3429 Sheppard Avenue E
Toronto, Ontario
Location, Location! Located In The Heart Of Scarborough!! Easy Access To Hwy401, 404 & Don Valley. Close To Costco, Walmart, Schools & Colleges. Brand Newly Built Luxury Garden Series. L Spacious Bedroom Plus Den, 2 Full Piece Washrooms. Lots Of Upgrades In Kitchen. Living Room & Washrooms. Comes With Beautiful Window Blinds. Steps To Ttc, Mcdonalds. Spacious Big Windows Floor To 9 Ceiling & Spacious Open Concept. 24hrs Concierge. Amazing Amenities. (id:61215)
Unit 7 - 201 Spinnaker Way
Vaughan, Ontario
With 1,600 sq.ft space, full-view frontage on Spinnaker Way, and a "lucky unit 7" in your favour you can build the business of your dreams. Strategically located just minutes to Hwy. 7 & 407 and transit nearby this industrial / office unit offers a wide range of options. Former uses include custom jewelry maker and travel agency. Finished front includes reception area, 2 private offices and 2 bathrooms. Many units in the complex have added mezzanines. (id:61215)
10420 Russell Road
Scugog, Ontario
MOTIVATED SELLER! Welcome to your dream home at 10420 Russell Road in beautiful Port Perry an exceptional 3+2 bedroom, 5-bathroom estate home offering over 6,000 square feet of refined living space on a private, tree-lined 1.53-acre lot backing directly onto a golf course. Located 10 minutes from beautiful downtown Port Perry. This rare gem delivers luxurious country living with endless possibilities, from multi-generational living to a potential nanny suite or even commercial use it's zoned for a group home and already features a brand-new second kitchen. Step inside to discover an open-concept layout filled with natural light, perfect for large families or entertaining on a grand scale. Over $250,000 has been invested in premium upgrades, including a chef-inspired kitchen with modern finishes, a spa-like primary ensuite bathroom, and elegant new interlock surrounding the home. Multiple walk-outs lead to expansive balconies and outdoor entertaining areas where you'll enjoy breathtaking views and complete serenity. The massive games room is an entertainers dream, complete with a stylish bar and a full-size snooker table that's yours to keep. Need a workout? Head to the dedicated home gym. Want to unwind? Step into the hot tub, cool off in the pool, or gather with friends around the fire pit. The outdoor setup also includes a covered BBQ hut and a charming gazebo, offering a true backyard oasis. Additional highlights include upper-level laundry, a cozy wood-burning fireplace, a 3-car garage, and parking for up to 20 vehicles perfect for large gatherings or business operations. Whether you're looking to raise a family, invest in a unique income-generating property, or simply enjoy the luxury of space and privacy just minutes from Port Perrys charming downtown, this estate is truly one of a kind. Opportunities like this don't come around often book your private tour today. Please see feature sheet for Reno dates. MOTIVATED SELLER! Bring all offers. (id:61215)
110 - 145 Hillcrest Avenue
Mississauga, Ontario
Rarely available ground-level residence offering a spacious 2-bedroom plus den layout with an oversized private terrace, ideal for outdoor entertaining or simply enjoying extra living space**Situated in the heart of the city, this home is just steps from Cooksville GO Station and the future LRT hub, with easy access to Square One Shopping Centre, restaurants, and major highways**The bright and open interior has been updated with a brand-new kitchen, a renovated washroom, and recently replaced appliances including fridge, stove, microwave, dishwasher, washer, and dryer**This unit also comes with two side-by-side parking spots, adding to its convenience and value**Combining the convenience of condo living with the rare benefit of a massive outdoor terrace, this property provides the best of both worlds**Please note this is a no-pet building. (id:61215)
449 Bartley Bull Parkway
Brampton, Ontario
Welcome to 449 Bartley Bull Parkway located in Peel Village - a warm, family-friendly neighbourhood where charm meets convenience! This beautifully landscaped 4-bedroom, 3-bathroom home is filled with curb appeal and thoughtful touches, making it the perfect place to put down roots. Step inside to an open-concept main floor designed for modern living. The spacious kitchen is the true heart of the home, featuring an oversized L-shaped island that doubles as a breakfast bar, ideal for family breakfasts, helping kids with homework, or hosting lively get-togethers. With plenty of counter space and a walk-out to the backyard, entertaining is a breeze. The fenced backyard is well-manicured and like your own private retreat - featuring partial interlock, a hot tub, along with a covered deck that's great for barbecues or relaxing on summer nights. Upstairs, you'll find four generous bedrooms, a stylish 4-piece bath, and a linen closet for extra storage. The finished basement offers a cozy rec area perfect for a children's playroom or movie nights, plus an additional bedroom and 3-piece bath for guests or extended family. Location couldn't be better! Steps to parks, schools, and close to Peel Village Golf Course. Quick 10-minute walk to the public library, along with Shoppers World and its 140+ shops like Tim Hortons, Canadian Tire, Winners, Rexall, and GoodLife Fitness. Just a 15-minute walk to Brampton Gateway Terminal - a major transportation hub, and with supermarkets and major highways (410,401, 407) close by, errands and commuting is easy whether you drive or take transit. This is a well-cared-for home offering comfort, practicality, and connection. Don't miss this chance to discover the best of family living in Peel Village! (id:61215)

