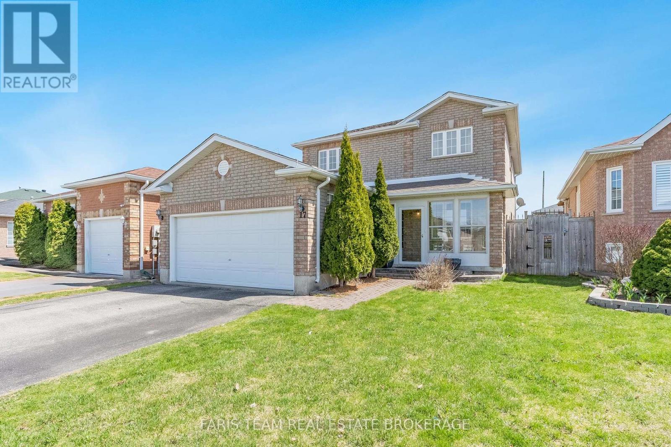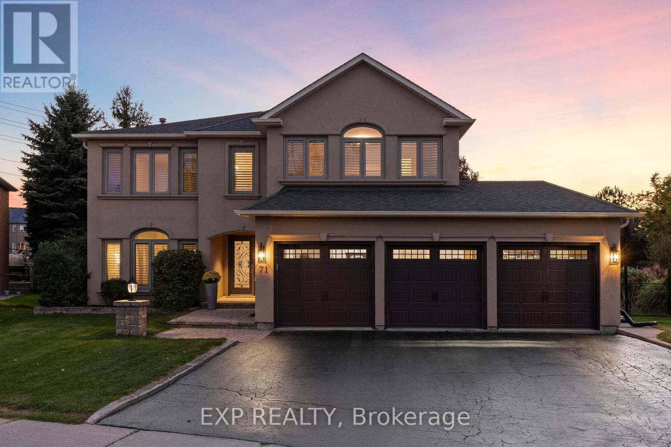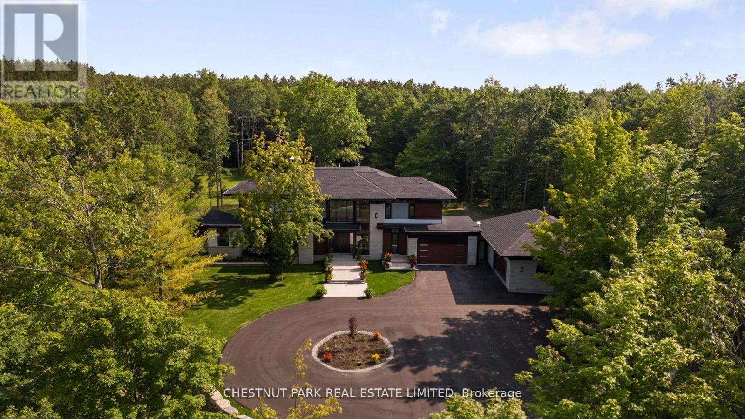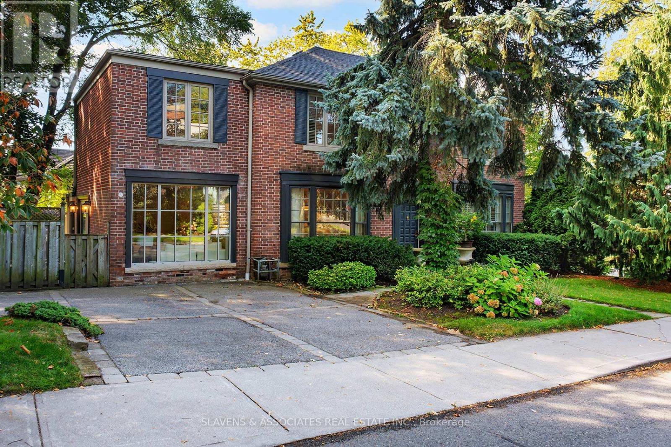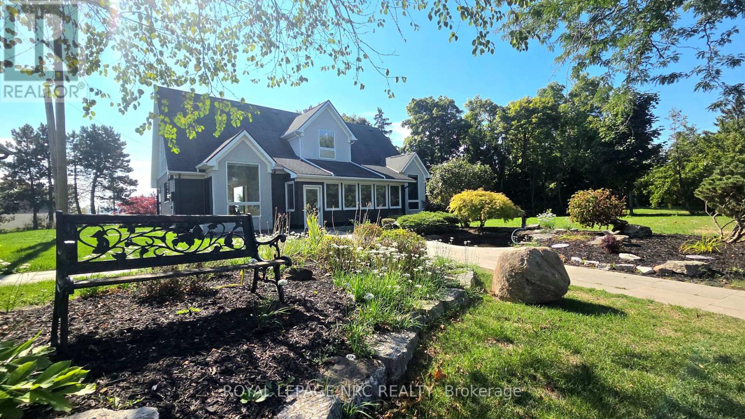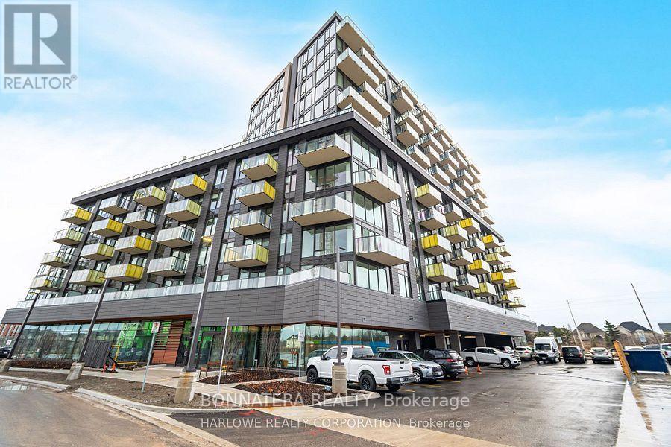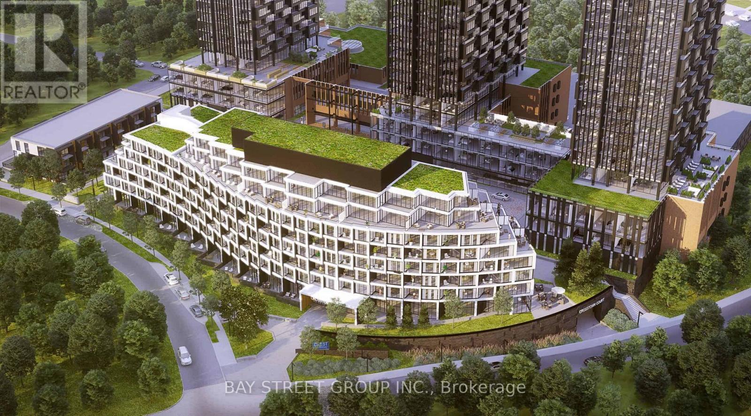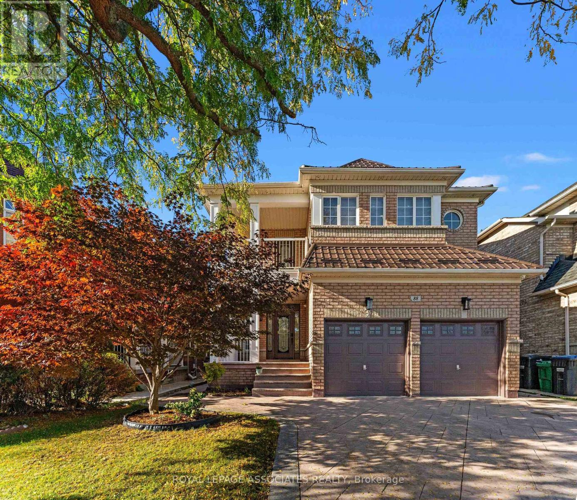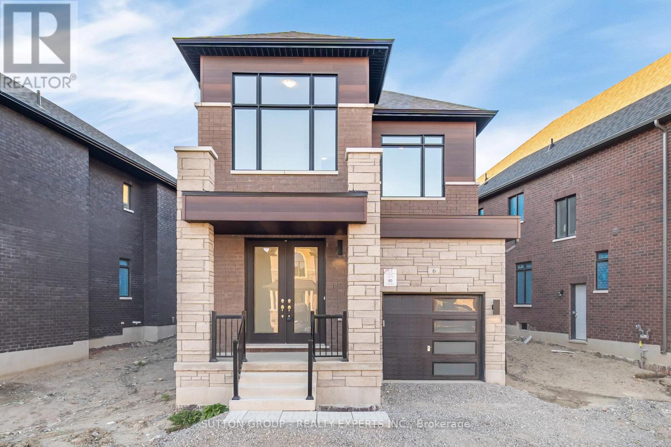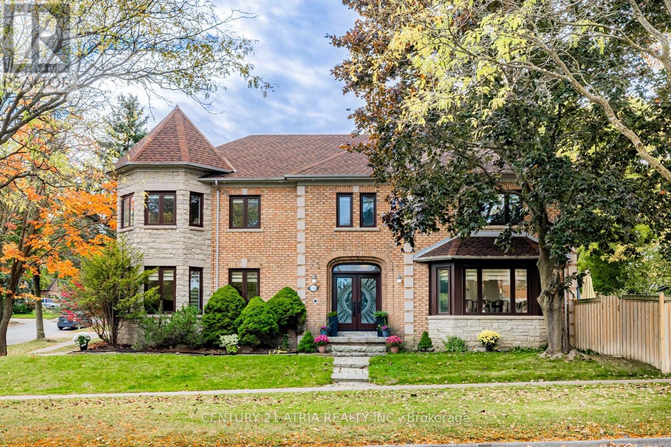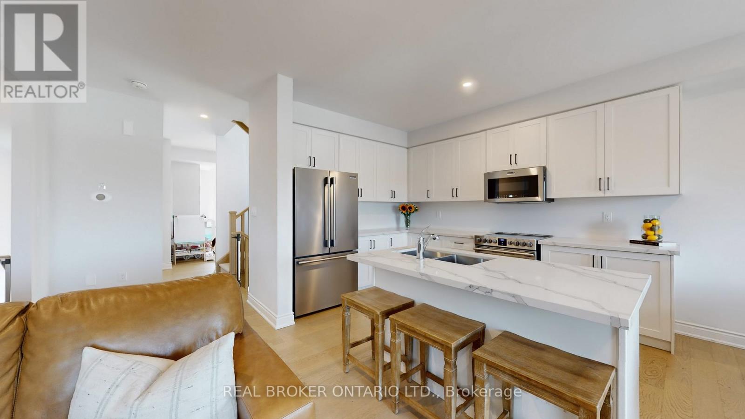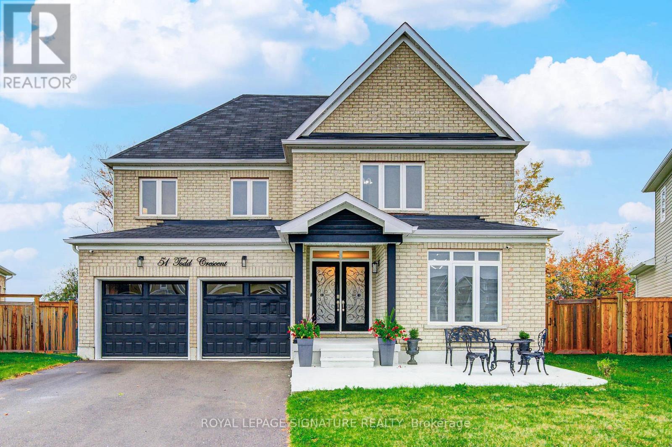Team Finora | Dan Kate and Jodie Finora | Niagara's Top Realtors | ReMax Niagara Realty Ltd.
Listings
17 Nicole Marie Avenue
Barrie, Ontario
Top 5 Reasons You Will Love This Home: 1) Perfectly situated in a family-friendly neighbourhood, this home presents the ideal backdrop for creating lasting memories, just steps from schools, East Bayfield Arena, parks, and Georgian Mall, with seamless access to Highway 400 and Bayfield Streets endless amenities 2) Enjoy the comfort of recent upgrades, including a brand-new fridge and microwave (2025), a freshly reshingled roof (2023), and a new garage door motor (2025), all complemented by a bright sunroom designed for relaxation 3) A spacious main level with a practical flow highlights a warm family room for cozy nights in, a welcoming living/dining space for gatherings, and convenient main level laundry 4) Outdoor living is a breeze with a fully fenced backyard offering privacy, safety, and plenty of storage, thanks to two handy garden sheds 5) A versatile finished basement with a full bathroom provides room to grow, whether you need a children's play space, home office, or private guest suite. 1,845 above grade sq.ft. plus a finished basement. (id:61215)
71 Cityview Circle
Barrie, Ontario
This beautifully maintained home blends timeless design with modern updates inside and out. The stucco façade and mature landscaping create a classic curb appeal, complemented by a freshly paved driveway (2025). Inside, the main level features freshly painted walls, trim, and doors (2025), an updated kitchen with repainted cabinetry and lighting, and a breakfast area that walks out to the backyard. The layout includes a formal dining room with a bay-style window, a living room with a stone fireplace, a flexible family room at the front of the home, a main-floor office, a powder room, and a laundry room with inside entry from the garage, side-yard access, and included washer and dryer. Upstairs, the primary bedroom offers two walk-in closets, a ceiling fan, California shutters, and a double-sided fireplace that opens to a spacious ensuite with dual vanities, a walk-in glass shower, and a corner soaker tub surrounded by ceramic tile. Four additional bedrooms complete this level, three with walk-in closets and semi-ensuite access. The upper bathrooms include one with a dual-sink vanity and walk-in shower and another with a glass vessel sink and a combined shower and bathtub. The backyard is surrounded by mature trees and 6x6 wood fencing (2023), offering an in-ground pool, an expansive deck with a gazebo, and a covered hot tub within a custom wood structure. Additional updates include new fascia and eavestroughs (2019) and a new pool pump, chlorinator, filter, and heater (2023). Situated in Barries desirable Holly neighbourhood, this home is minutes from Peggy Hill Community Centre, Harvie Park, and Mapleview Drive amenities, with quick access to Highway 400 for commuters. (id:61215)
547 Old Stouffville Road
Uxbridge, Ontario
Over 11 acres - set in a premium location, on a highly coveted road in Uxbridge, this contemporary modern David Small Designs masterpiece was meticulously crafted with no expense spared. Newly constructed custom residence boasting 4+1 bedrooms & 6 bathrooms. The elegant facade features clean lines, organic textures, & expansive glass windows. Accentuated by rich wood tones & limestone detailing, this home blends beautifully into the breathtaking landscape. Upon entry, soaring ceilings & abundant natural light greet you. The gourmet kitchen & servery combine functionality with luxury. Two primary suites featuring walk-in closets, gas fireplaces, 5 piece ensuite, & private outdoor space. 3 more bedrooms, each with an ensuite & walk-out to decks. The lower level offers an unparalleled entertaining experience featuring a fully equipped second kitchen, recreation room & access to the outdoors. This premier resort-like property provides seamless indoor/outdoor living. Both an entertainer's dream & a private oasis, the outdoor space encompasses a large grassy yard & a stunning cabana, with a fireplace feature, an outdoor kitchen, & dining space. The estate promises leisure & luxury for friends, family, & party guests. The main house garage & second attached garage fit 5 cars. Only a 45 minute drive to Toronto, this residence stands as a testament to luxury living, seamlessly fusing technology, design, & comfort for an unparalleled living experience. **EXTRAS** Recreational options are boundless with cut trails throughout the entire property. The property backs onto lush conservation land and trails, enhancing its serene, countryside appeal. Minutes away, is the vibrant community of Uxbridge. (id:61215)
21 Wembley Road
Toronto, Ontario
Incredible Upper Village beauty on a gorgeous 50' lot. This elegant 4-bedroom, 5-bath detached home pairs timeless curb appeal with contemporary style. A classic red-brick facade, beautifully landscaped gardens, and a prime Upper Forest Hill Village location set the stage just steps to shops, dining, Crosstown LRT, subway, West Prep School, and the Beltline Trail. Inside, enjoy a graceful flow with sunlit living and dining rooms, a main-floor office for work-from-home ease, and a spectacular bespoke kitchen featuring a massive quartz island designed for chefs and entertainers alike. The kitchen opens to a bright family room with walkout to an incredible private yard, ideal for outdoor living. Upstairs, 4 oversized bedrooms are complemented by renovated contemporary bathrooms. A mudroom, main-floor powder room, and high dug out walkout basement complete this thoughtfully designed home. Backing and siding onto other homes, it delivers elegance, comfort, and convenience in one stunning package. Outstanding public and private school districts - Forest Hill Junior, FH Collegiate and desirable Leo Baeck day school (id:61215)
170 Lakeshore Road
Fort Erie, Ontario
Welcome to 170 Lakeshore Road a beautiful executive home on a scenic stretch of Lake Erie! This spacious 5-bedroom, 4-bath property sits on a private, manicured lot with stunning lake views and plenty of outdoor space to enjoy. Inside, youll find over 3,000 sq. ft. of quality living space featuring a gourmet kitchen with Artcraft cabinetry, Viking 6-burner stove, Sub-Zero fridge, and Miele dishwasher, along with elegant finishes throughout. The open-concept design, large windows, and modern upgrades make this home perfect for comfortable family living and entertaining. Rental Application, credit report with score (to be provided with application) and employment verification and references required. (id:61215)
907 - 3006 William Cutmore Boulevard
Oakville, Ontario
Fully Furnished, ready to move in 1-bedroom, 1-bathroom suite at Clockwork Condos by Mattamy Homes. Located in Upper Joshua Creek community. Excellent location between Oakville and Mississauga, just 10 minutes from Trafalgar Memorial Hospital and a quick 30-minute drive to downtown Toronto. Fully Furnished by a professional designer. Seamless access to major highways, top-rated schools, scenic parks, vibrant shopping, dining, and reliable public transit. Perfect for couples, young families or professionals seeking an unbeatable location. Fully design upgraded, loaded with stylish enhancements. Featuring a sleek standing shower. 9-foot smooth ceilings and Engineered Vinyl Flooring (SPC) throughout, create an airy, modern vibe, oversized windows flood the space with natural light and an unobstructed beautiful views from the open balcony. Quartz countertops, a chic backsplash, an upgraded island, and premium full-size stainless steel appliances in the kitchen. Mattamy Hub features include mobile integration with Heating & Cooling and Smoke Alarm system, one smart switch included in suite, smart suite door lock, and integrated lobby camera.The prestigious building has exceptional amenities, including 24/7 concierge service, a breathtaking rooftop terrace with stunning views, a state-of-the-art fitness studio, digital mail box, a stylish social lounge and a pet spa. **The Unit comes with a parking and a locker** (id:61215)
405 - 1 Kyle Lowry Road
Toronto, Ontario
Brand new stunning south-facing 2-bedroom 2-washroom unit with 1 parking and 1 locker. Features upgraded kitchen, appliances, light fixtures, outlets, and bedroom finishes. 9-ft ceiling creates a bright and comfortable living space. Located in a prime area within walking distance to the LRT and bus stops, easy access to highways. Close to top-rated schools, hospitals, shopping centres, parks and all other amenities. (id:61215)
88 Showboat Crescent
Brampton, Ontario
88 Showboat Crescent offers a refined blend of elegance and comfort. Nestled on a quiet, family-friendly street surrounded by parks and scenic trails, this beautifully updated 4+2 bedroom, 5-bathroom detached home showcases approximately 4,025 sq. ft. of impeccably finished living space The main floor office is perfect for those working from the comfort of home. Elegant formal living and dining rooms, a cozy family room with a gas fireplace and soaring ceilings, and a gourmet kitchen featuring quartz countertops, a stylish backsplash, stainless steel appliances, and a spacious breakfast area with a walkout to the garden create an inviting atmosphere. The main level boasts 9-foot smooth ceilings, hardwood flooring, California shutters, pot lights, and modern light fixtures throughout. A striking hardwood spiral staircase with wrought iron pickets leads to the upper level, which features four generously sized bedrooms including one with semi-ensuite access while the primary suite serves as a private retreat, complete with his and hers closets and a spa-inspired 4-piece ensuite with a soaker tub and separate shower. The finished legal basement apartment with a separate entrance includes two more bedrooms, a full bath, a fully equipped kitchen with stainless steel appliances, separate laundry, and ample storage space ideal for extended family or rental income. Additional highlights include upgraded lighting fixtures throughout, a 200-amp electrical panel, freshly painted interiors, and a new roof. Set on a private, fully fenced ravine lot with stamped concrete, exterior pot lights, and beautiful landscaping, this home offers easy access to major highways including the410, 407 and 401, Shopping, schools, a nearby hospital, and transit options are all just minutes away, making this a perfect location for families or professionals alike. (id:61215)
6 Raja Street
Brampton, Ontario
Brand new 4-bedroom, 3.5-bath detached home built by OPUS Homes in the sought-after Castle Mile community. Approx. 2,560 sq. ft. with a traditional elevation featuring a stone and brick exterior. 9 ft ceilings on main & upper levels, 8 ft front entry door, smooth ceiling throughout the main floor hardwood on main, oak staircase with iron pickets, and triple-glazed ENERGY STAR windows. quartz/granite countertops, undermount s/s sink, pull-out faucet. Open concept layout with large island, breakfast area & family room with 50 linear fireplace. smooth ceiling throughout the main floor Primary retreat includes raised smooth ceiling, frameless glass shower with niche, standalone tub & double sinks. rough-in for EV charger & central vacuum. Fresh air exchanger, A/C, humidifier, kitchen water filtration system, upgraded light fixtures with energy star light bulbs throughout, 200 AMP service, cold cellar & basement 3-pc rough-in with oversized window. Full 7-year Tarion warranty. Excellent location near Hwy 427/407, schools, shopping, transit & amenities. Property Taxes are not assessed yet. (id:61215)
898 Stonehaven Avenue
Newmarket, Ontario
Fully upgraded 5-bedroom Royal Home in prestigious Stonehaven - one of Newmarket's most sought-after communities. Nestled on a premium 1/4 acre lot, this exceptional residence offers over 5,500 sq.ft. of luxurious living space. Elegant, functional layout showcasing a grand foyer, spacious dining room overlooking the backyard, formal living room with bay window, family room facing backyard, an office on main floor, and a gourmet kitchen with custom cabinetry, quartz countertops, stainless steel appliances, breakfast area, and walk-out to a private backyard oasis with sun deck and in-ground pool. The finished basement with separate entrance features 3 bedrooms, a full kitchen with stone island, generous recreation and games areas - perfect for extended family or income potential. Many upgraded to list: all windows (2024), marble flooring (2024), appliances (2024), 4 bathrooms, roof, A/C, furnace, security camera system, pool equipment & more! Two separate laundry rooms (main & basement). Located in an exclusive enclave of fine homes, steps to parks and trails, close to shopping and public transit, and zoned for top-rated schools. A true forever home in a prime location - not to be missed! (id:61215)
2 Alan Williams Trail
Uxbridge, Ontario
Dont Miss Out On This Stunning End Unit 3-Storey Townhome Located In Beautiful Uxbridge. This Apple Blossom Model Features Three Bedrooms, Three Bathrooms And 2527 Sq Ft Of Luxurious Living Space. Enjoy Many Modern Upgrades And Finishes Throughout. The Heart Of The Home Is The Bright Open Concept Great Room, Dining Room And Kitchen With Light Hardwood Floors And Pot Lights. The Kitchen Boasts A Spacious Island With Quartz Counters and Stainless-Steel Appliances. Enjoy Your Morning Coffee On The Large Balcony Off Of The Great Room. A Separate Living Room On The Second Floor Provides An Additional Space To Relax. Upstairs Retreat To The Primary Suite With Balcony, Walk-In Closet & 5-Pc Ensuite With Quartz Counters. The Other Two Generously-Sized Bedrooms Share A Jack And Jill Washroom With Quartz Counters. Enjoy The Convenience Of Laundry On The Third Floor. The Spacious Study Makes For A Great Home Office Or Could Be Used As A Fourth Bedroom. The Unfinished Basement Awaits Your Finishing Touches And Features A 3-Pc Rough-In. Parking For 4 Vehicles In The Driveway With Additional Visitor Parking. Conveniently Located Minutes From All Amenities, Schools, Hospital, GO Station, Parks & Trails. (id:61215)
51 Todd Crescent
Southgate, Ontario
Welcome to this 4+2 bed, 5 bath, approx. 4,000 sq. ft. (incl. basement) home equipped with a LEGAL basement apartment, situated on one of the largest lots in the subdivision - thoughtfully constructed for family living. On the main floor, this turn-key ready home features large living and dining areas with new flooring throughout. The upgraded kitchen boasts quartz countertops and stainless steel appliances, connected to a large family room overlooking the backyard. Upstairs, you'll find four generous sized bedrooms and three full bathrooms including TWO ensuites and a jack and jill, providing each bedroom with its own bathroom access. The basement is professionally finished and is approved as a legal basement apartment - it includes a kitchen, living and dining area, two bedrooms and one bathroom - providing an option for additional rental income. Step outside to a unique pie-shaped backyard oasis which includes a custom-built basketball court, play area for kids, and a new custom built deck - the perfect spot to enjoy a family meal or your morning coffee. The backyard backs on to an open field, providing exceptional privacy. (id:61215)

