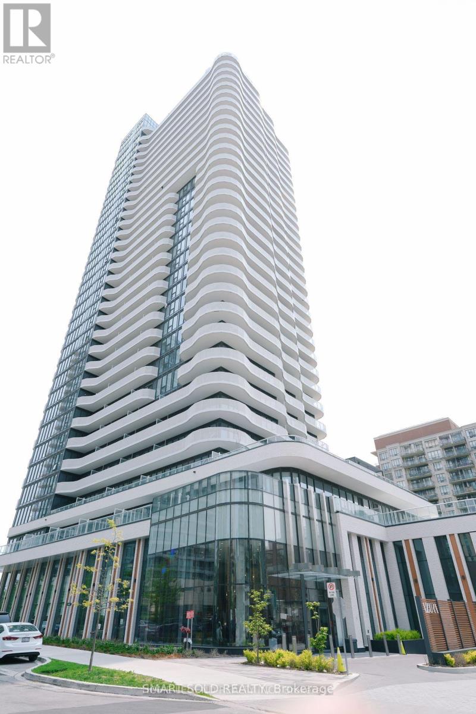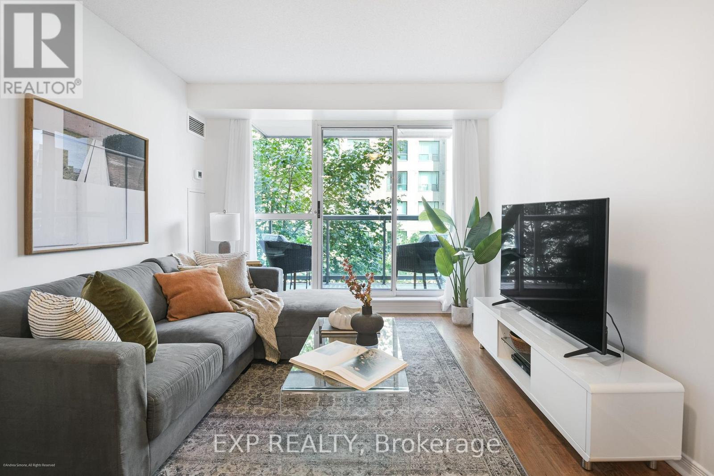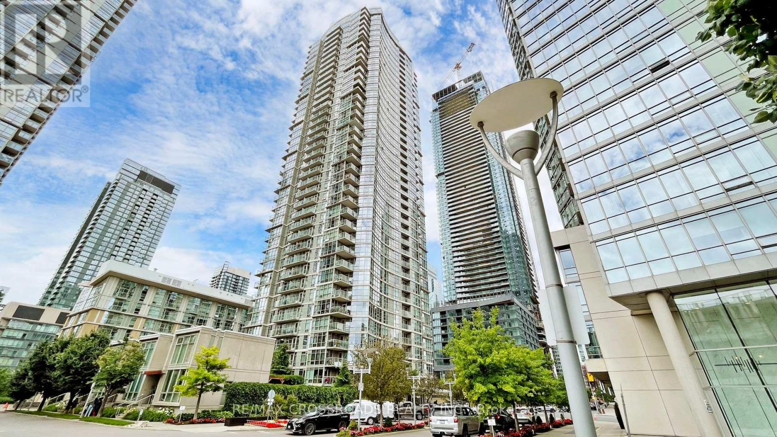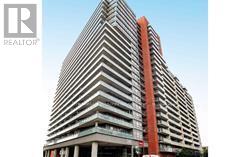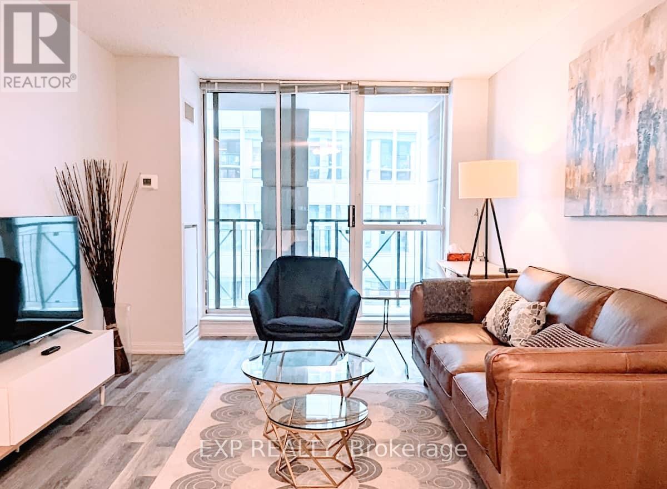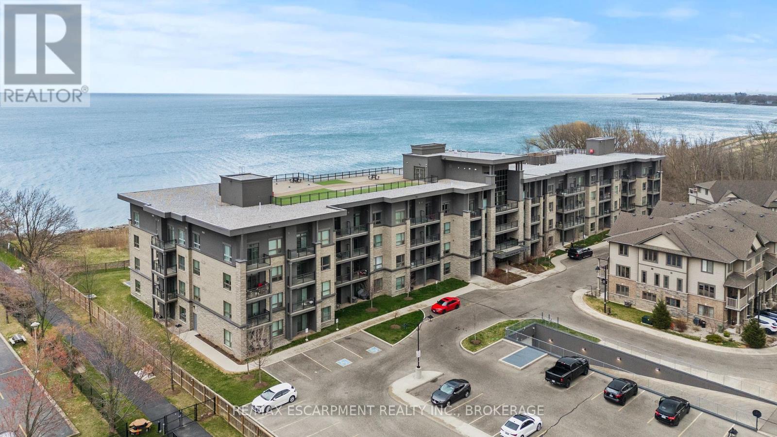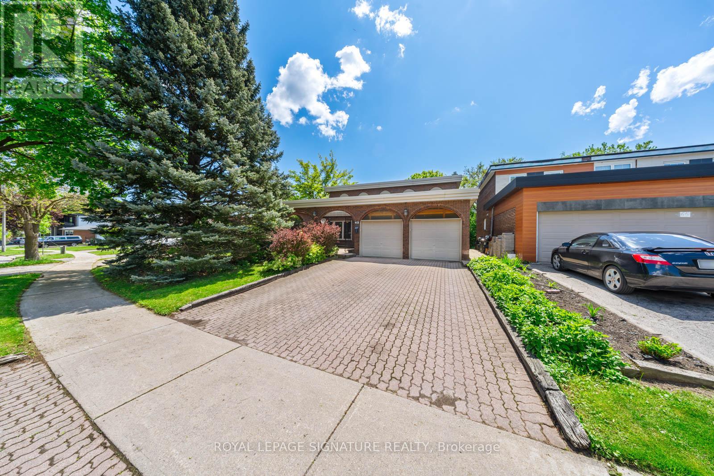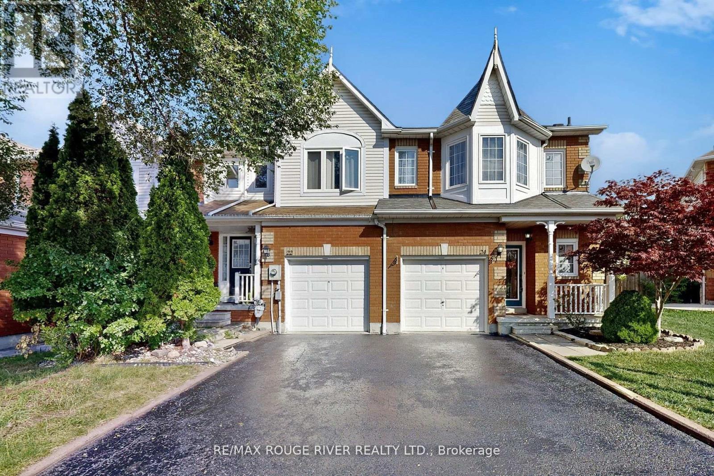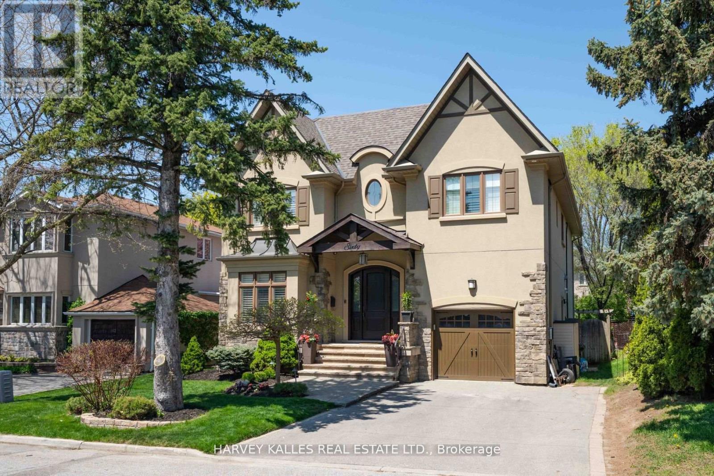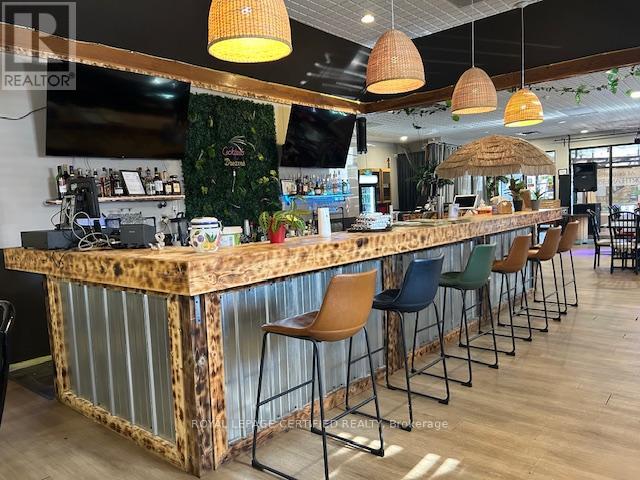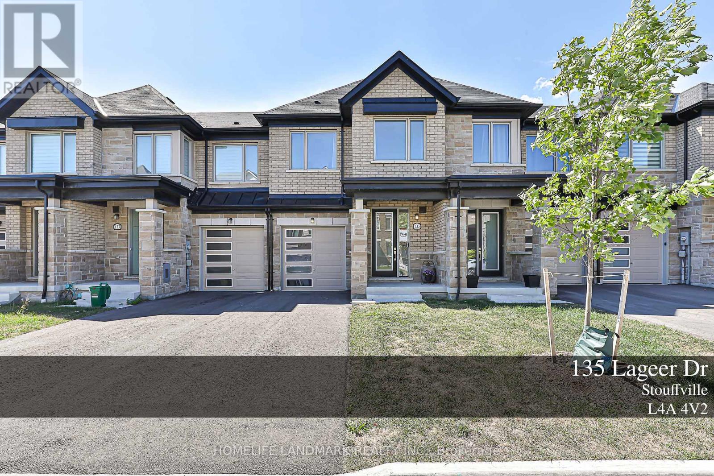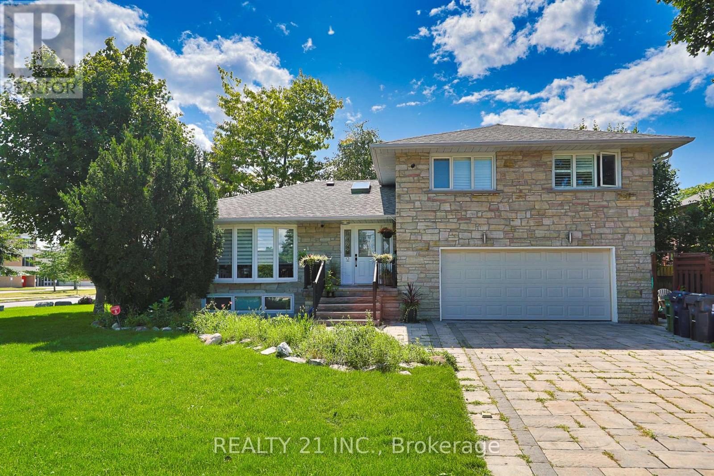Team Finora | Dan Kate and Jodie Finora | Niagara's Top Realtors | ReMax Niagara Realty Ltd.
Listings
103 - 15 Holmes Avenue
Toronto, Ontario
Tucked In The Vibrant Core Of North York, This Upgraded 2-Bedroom, 2-Bath Home At Azura Condos Combines Modern Comfort With Townhouse-Style Privacy With A Private Backyard. A Private Street-Level Entry Opens To A Bright, Airy Space With 16-Foot Ceilings And A South-Facing Terrace That Floods The Home With Light. Every Detail Has Been Refined From The Custom Kitchen With Island And Premium Appliances To Double Entrance Closets And Tailored Window Treatments. Residents Enjoy A Full Suite Of Amenities Including A 24-Hour Concierge, Fitness And Yoga Studios, Golf Simulator, Kids Lounge, And Outdoor Terrace. Just Minutes From Finch Station, Yonge Street Dining, Shops, Schools, And Highways 401/404, This Is Where Convenience Meets Style. Photos Taken Prior To Tenancy. (id:61215)
527 - 109 Front Street E
Toronto, Ontario
Tucked quietly across from the storied stalls of the St. Lawrence Market where the scent of fresh bread mingles with the hum of community this warm, welcoming two-bedroom, two-bathroom residence offers a rare blend of modern comfort and historic charm. Located in a discreet low-rise that blends seamlessly into one of Toronto's most iconic neighbourhoods, the home feels like a well-kept secret: just steps from some of the city's best cafes, green spaces, and cultural landmarks, yet quietly removed from the city's rush. Inside, the space opens up generously. Floor-to-ceiling sliding glass panels flood the main living and dining area with soft, natural light, drawing the eye toward a lush, tree-lined courtyard a canopy of green that transforms with the seasons and offers a peaceful backdrop year-round. The layout is intuitive and functional, with a distinctly home-like feel thats increasingly rare in todays market. Both bedrooms are large enough to comfortably accommodate king-sized beds, a testament to the intelligent design.The kitchen and bathrooms have been thoughtfully updated, marrying contemporary finishes with timeless appeal. Its a space that feels instantly livable not just a place to stay, but a place to belong.Beyond the suite, residents enjoy access to a concierge (perfect for the modern delivery lifestyle), a rooftop deck with sweeping views for summer entertaining, a well-equipped gym, party room, and more. Here, in the heart of the city, where cobblestone streets meet café culture and historic architecture meets modern convenience, this home offers something rare: a true sense of place. Seller has rented a parking space within the building for 14 years; additional parking may be available for rent (subject to availability and third-party arrangements) (id:61215)
901 - 10 Navy Wharf Court
Toronto, Ontario
Welcome To Harbourview Estates & To This Amazing Spacious Unit With Panoramic Views Of The City And Lake! One + One With A Balcony. Large Bedroom & A Den That Can Serve Both As An Office Space OR A Second Bedroom. Floor To Ceiling Window Throughout Bringing In Plenty Of Natural Light, new floor. New faucet, new vanity in washroom, new toilet, new over range microwave, fresh painting. And State Of the Art Recreation Facilities. Access 30,000 Sf Of Condo Amenities The Super Club. JUST ONE MINUTE WALK TO ROGERS CENTRE(BASEBALL), CN TOWER. 5 MINUTES WALK TO HARBOUR FRONT TRAIL, Cozy Open Balcony Maintenance Fees Include Everything Very Low $/Sqft. (id:61215)
419 - 38 Joe Shuster Way
Toronto, Ontario
Live In The Best Part Of The City. Fabulous One Bedroom Condo In A Superb Location. Great lay out, no carpet. 24 Hrs King Streetcar, Starbucks, Longo's, Shopper's And We Work At Your Doors. Juliet Balcony, Stainless Steel Fridge, Electric Range/Stove, Microwave, Ensuite Washer/Dryer, Concierge, Fitness center, Yoga Room, Indoor Pool, Hot Tub, Games Room. Everything Is Here, From Hip Hotels, To Top Restaurants And Boutiques. Enjoy Workout In The Condo Gym Or Dip In The Condo Pool. Nearby Park And All Amenities Are Only Few Steps Away. Furniture shown in the pics are different with current tenant's furniture. Pictures are for illustrations purpose. (id:61215)
512 - 140 Simcoe Street
Toronto, Ontario
SHORT TERM (UNTIL April 1st, 2026) ONLY. FULLY FURNISHED, ALL UTILITIES, PARKING AND INTERNET ARE INCLUDED. Luxurious 2-Bedroom Unit - in one of Toronto's most convenient locations. Spacious elegance meets urban convenience. This east, fully furnished two-bedroom unit boasts a lifestyle of comfort and chic. Enjoy ample living, functional space. Move-in ready with tasteful furnishings, ensuring that you can settle in effortlessly and start enjoying your new home from day one. Stay connected seamlessly with complimentary high-speed internet, making remote work or leisure browsing a breeze. Explore the best of Toronto with an array of amenities nearby. From trendy cafes and fine dining restaurants to shopping boutiques and cultural attractions - 5min walk to subway! (id:61215)
230 - 35 Southshore Crescent
Hamilton, Ontario
This bright 1-bedroom, 1-bath unit is available for lease in the sought-after Waterfront Trails building. Enjoy open-concept living with stainless steel appliances, in-suite laundry, and your own private balcony just steps from Lake Ontario. Residents have access to underground parking, a storage locker, and fantastic amenities including a rooftop terrace, fitness centre, and party room. Perfectly located near parks, trails, and the QEW ideal for anyone looking to combine comfort and convenience in a beautiful lakeside setting. (id:61215)
63 Collingdale Road
Toronto, Ontario
Tucked Into A Quiet, Family-Oriented Neighbourhood In Etobicoke, This Beautifully Maintained, Rarely Offered Detached 2-Storey Home Backs Onto The Picturesque West Humber Trail Offering Ultimate Privacy And A Rare Natural Backdrop In The City. Featuring 4 Spacious Bedrooms, A Main Floor Office, And A Professionally Finished Walk-Out Basement, This Home, With Over 3000SQFT Of Livable Space, Combines Functionality, Comfort, And Timeless Upgrades Throughout. The Main Floor Offers A Thoughtfully Designed Layout With A Separate Living Room Featuring A Cozy Gas Fireplace And A Walkout To A Large Concrete Terrace With An Awning And Gas Line Perfect For Relaxing Or Entertaining While Overlooking The Ravine. The Formal Dining Room Connects Seamlessly To The Upgraded Kitchen With Breakfast Bar (2018), Creating A Practical Yet Inviting Flow For Daily Living. Upstairs, You'll Find Four Generous Bedrooms And Recently Renovated Bathrooms (2025), Including A Private Primary Suite With A Walk-In Closet And A Stylish Ensuite. The Fully Finished Walk-Out Basement (2020) Extends Your Living Space With A Full Kitchen, Bedroom, Bathroom, Wet Bar, Cold Room, And A Second Gas Fireplace Ideal For In-Law Living, Extended Family, Or Rental Income. At The Front Of The Home, A Private Courtyard Offers A Peaceful And Inviting Space To Enjoy Morning Coffee Or Greet Guests Adding Charm And Additional Outdoor Living Space. Freshly Painted Throughout (2025), Privately Fenced (2024), And Includes A Shed With Electricity, An Additional Gas Line Under The Concrete Terrace, And A Double Garage With Ample Storage And Equipped With A Separate Electrical Panel Perfect For A Workshop Or Hobby Space. Professionally Landscaped And Meticulously Cared For, This Home Offers Peace And Privacy With Easy Access To Highways 401, 409, And 427. Don't Miss Out On This Rare Opportunity To Own A Turn-Key Ravine Property With Direct Access To Nature, Right In The Heart Of Etobicoke. (id:61215)
24 Jays Drive
Whitby, Ontario
Beautiful end unit townhouse in sought after Williamsburg community. Welcome to this bright and spacious end unit townhouse situated on a large pie shaped lot in one of Whitbys most desirable, family friendly neighborhoods. This home features a stylish open concept layout with a walkout from the kitchen to a large elevated deck, perfect for entertaining. The fully fenced backyard offers plenty of space for kids, pets, and family gatherings. Inside you'll find 3 generous bedrooms including a large primary suite with a four piece on suite bath. With three bathrooms in total, there is room for the whole family. The home has been freshly painted throughout and the driveway has just been sealed for a crisp, clean finish. The finished basement adds even more living space, complete with pot lights for a warm and cozy atmosphere. A single car garage provides convenience and storage. Located in the heart of Williamsburg, this home is close to top rated schools, parks, shops, and all the amenities in growing family needs. Don't miss your chance to own this beautiful move in ready home in a truly fantastic neighborhood! (id:61215)
60 Mcgillivray Avenue
Toronto, Ontario
Rarely does a residence of this scale and character come to market. Set on an exceptional 50 ft lot, this custom-built home by Haddington Developments blends timeless design with modern comforts, creating a backdrop for family traditions to flourish. With 5 bedrooms upstairs plus a 6th on the lower level, and 5 well-appointed bathrooms, the layout is designed for families of all sizes. The main floor welcomes you with a sunlit foyer and soaring double-height ceilings, leading to a private office and a dining room fit for holiday gatherings. At its heart, the chefs kitchen with premium appliances and a central island opens to a bright eat-in breakfast area and family room - spaces meant for everyday connection. Multiple walkouts extend to the backyard, where a large deck with gas BBQ line, hot tub, and lush green space set the stage for celebrations and quiet evenings alike. A full mudroom with laundry and direct garage and side door access ensures day-to-day practicality on the main floor. Upstairs, the primary suite is a serene retreat with a spa-like 6-piece ensuite, complete with a steam shower, and a walk-in closet. 4 additional bedrooms, each with adjoining bathrooms, offer comfort and convenience. The lower level extends the homes versatility with a recreation and games room/gym, 6th bedroom, and ample storage - ideal for guests, a nanny suite, or growing children. Perfectly positioned on the most desirable block of Mcgillivray Ave., this home enjoys a peaceful, family-friendly setting with no through traffic. Nearby are top schools, parks, Avenue Road shops, dining, and transit. A rare combination of craftsmanship, space, and location, this is more than a home - it's where family traditions begin. (id:61215)
44 Macdonell Street
Guelph, Ontario
SUCCESSFULLY RUNNING BREAKFAST RESTAURANT LOCATED IN DOWNTOWN GUELPH A LOT OF FOOT TRAFFIC AND REGULAR CUSTOMERS RESTAURANT IS EQUIPPED WITH ALL REQUIRED COMMERCIAL GRADE EQUIPMENTS WALK INN COOLER APPROXIMATELY 16 PLUS FEET KITCHEN HOOD A LOT OF STORAGE SPACE IN THE BASEMENT THIS RESTAURANT FEATURES 176 SEATS INSIDE WITH OPTION OF 15-20 SEATS IN PATIO ABUNDANCE OF NATURAL LIGHT LLBO APPROVED NO FRANCHISE FEE ASSOCIATED LANDLORD TO PROVIDE A NEW LEASE FOR THE NEW BUYER CONTINUE WITH THE SAME CONCEPT OR CHANGE THE CONCEPT SUBJECT TO LANDLORDS APPROVAL. (id:61215)
135 Lageer Drive
Whitchurch-Stouffville, Ontario
Featuring 9 ft ceilings, hardwood flooring, oversized windows, and a bright open-concept layout with stylish lighting throughout. The Walk-out basement offers incredible potential for extra living space.Quartz countertops, tile backsplash and stainless steel appliances complete the kitchen of your dreams. Spacious Primary bedroom with walk-in closet and frameless glass shower in primary bathroom, amazing well built neighbourhood with great location close to GO Station, Hwy 404/407, parks, trails, schools, and more this home combines convenience with luxury. (id:61215)
2 Chancery Lane
Toronto, Ontario
Welcome to this freshly painted, bright, and spacious 2-bedroom, 2-washroom gem located in the prestigious and family-friendly Guildwood Village! This exquisite and well maintained basement unit offers comfort, convenience, and style perfect for small families or professionals seeking a quiet neighborhood with easy access to transit and amenities. Steps to the bus stop, Cross street from Guildwood GO Station ideal for commuters, Minutes to Highway 401,Close to schools, shopping, parks, Lake Ontario, and Guildwood Park. Heat, Hydro and water included in the rent . (id:61215)

