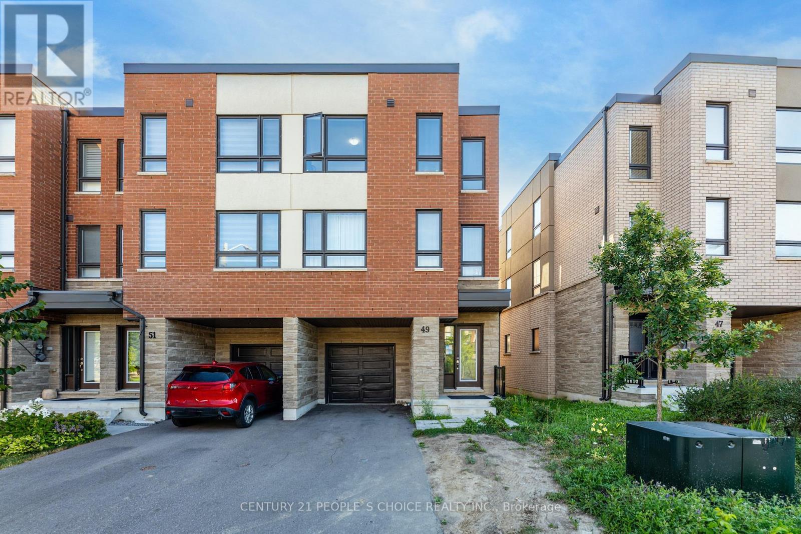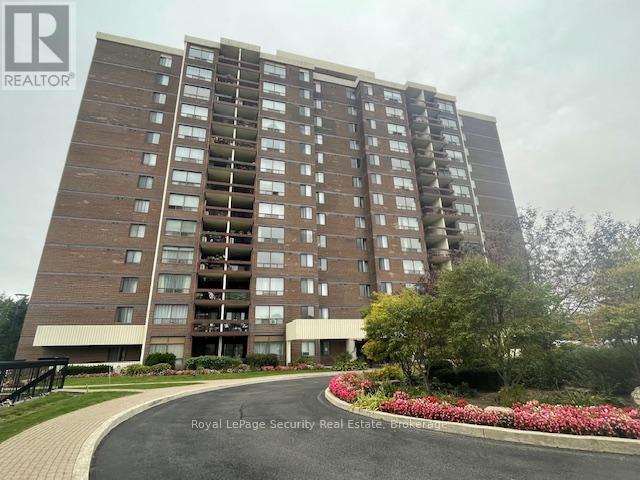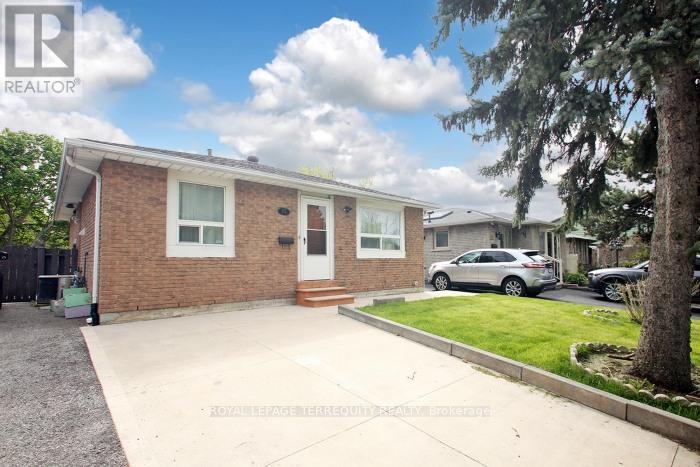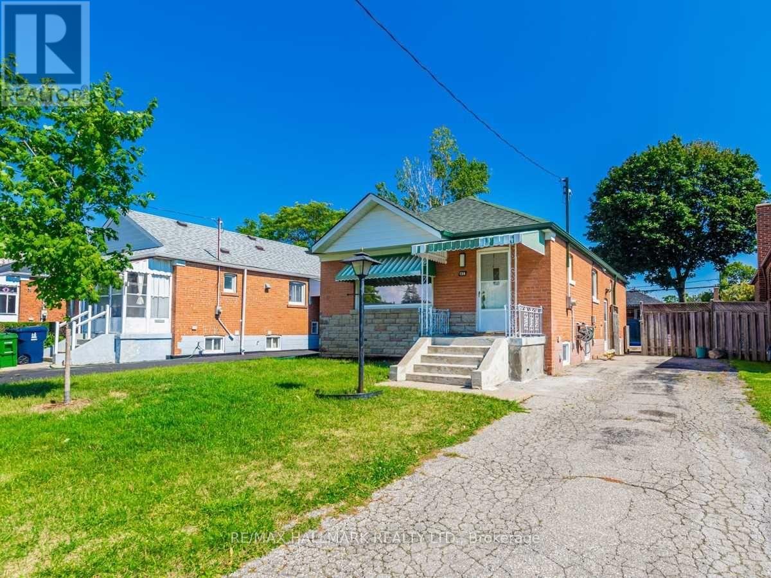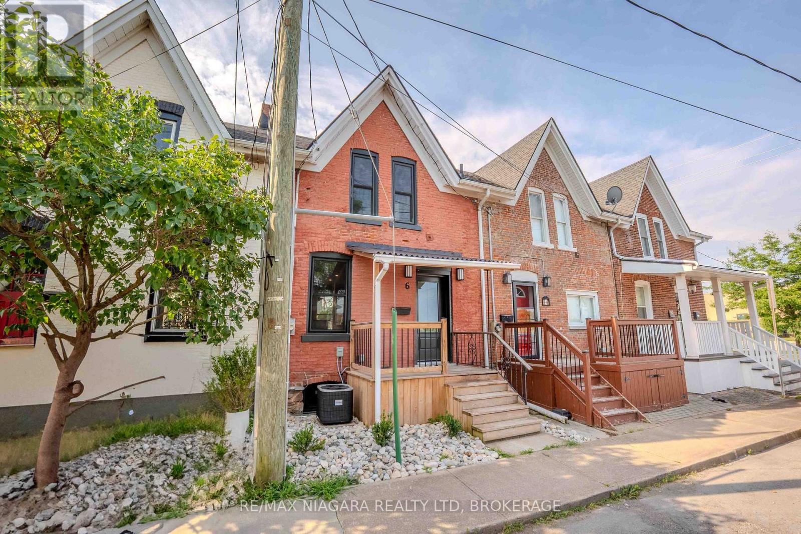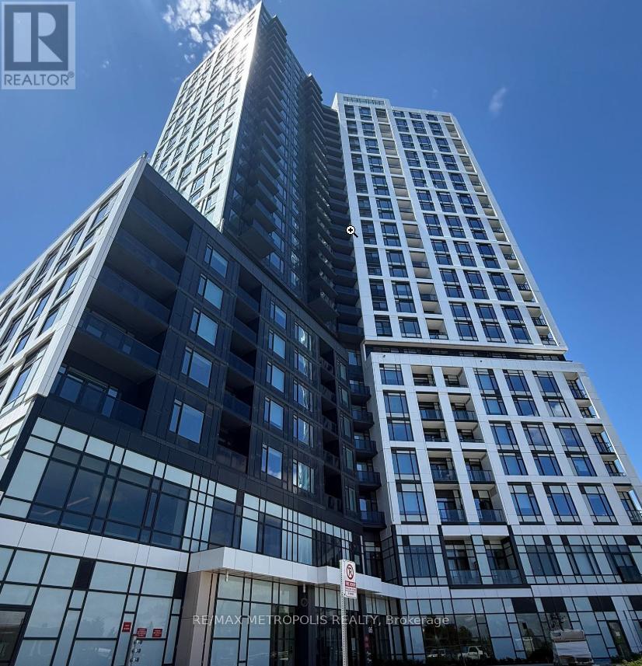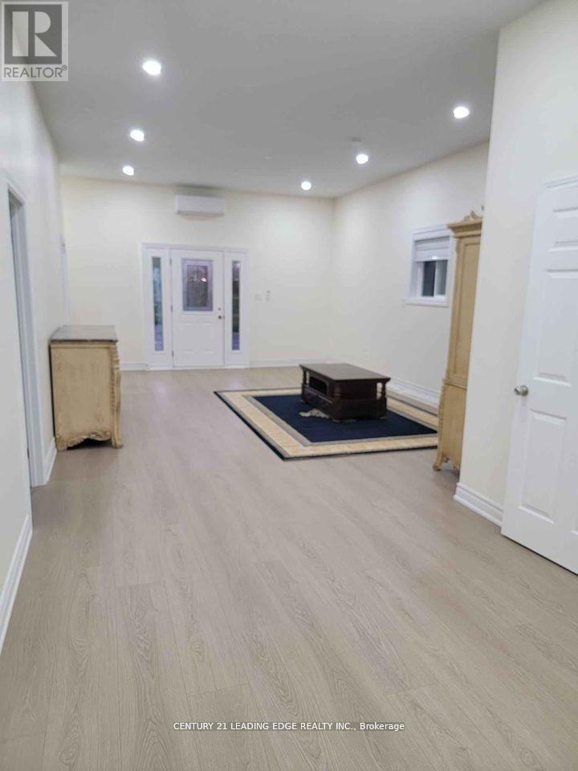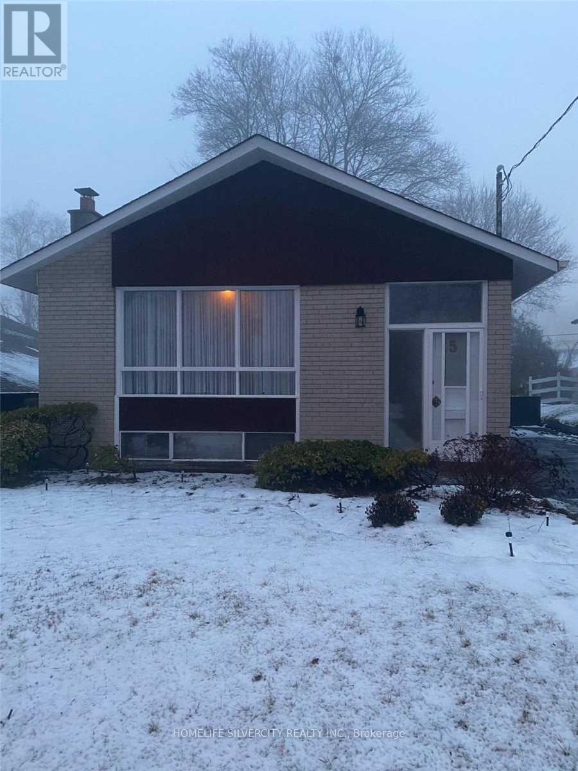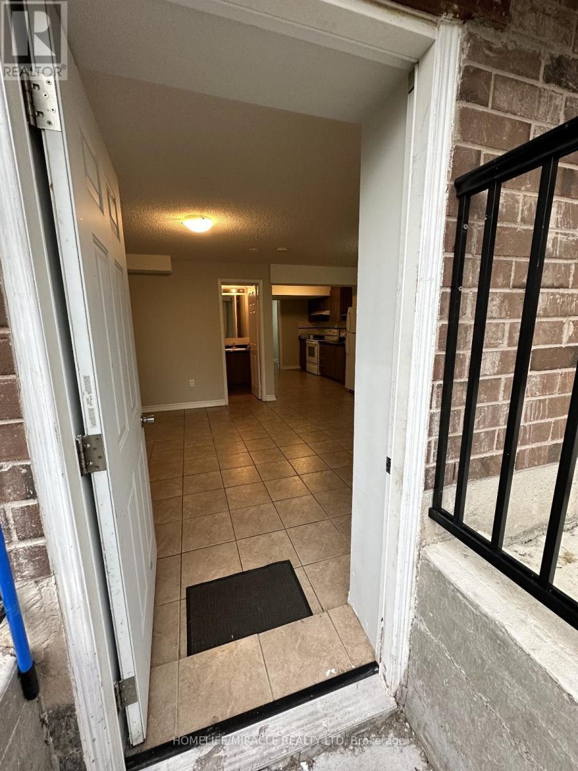Team Finora | Dan Kate and Jodie Finora | Niagara's Top Realtors | ReMax Niagara Realty Ltd.
Listings
49 Woodstream Drive
Toronto, Ontario
Welcome to 49 Woodstream Dr, Etobicoke! Beautiful immaculate newly painted freehold end-unit townhouse backing ontoHumber River Ravine, offering privacy and nature views in a family-friendly neighborhood. This bright 3-storey home features 3 spaciousbedrooms, 3 bathrooms, and an open-concept living/dining area perfect for entertaining. The modern kitchen offers stainless steelappliances, ample cabinetry, and a walkout to your balcony for morning coffee overlooking green space. Generously sized primary bedroomwith walk-in closet and ensuite bath. Enjoy the convenience of an attached garage with direct entry, upper-level laundry. Steps to schools,parks, Humber Trail, TTC, shopping, and major highways (427/401/407). Perfect for first-time buyers, young families, or investors looking for amove-in ready home in a sought-after Etobicoke location. Pets are not allowed. (id:61215)
805 - 2556 Argyle Road
Mississauga, Ontario
This is the opportunity you've been waiting for! Spacious 2-bedroom, 2-bathroom unit featuring a beautifully renovated kitchen and unobstructed views from your private balcony. Enjoy a resort-style lifestyle with exceptional amenities, including: Outdoor pool, Party room and playroom, Tennis courts, Kids' playground and BBQ/picnic areas. Conveniently located within walking distance to the GO Station, hospital, and all essential amenities. The unit offers lots of storage and closet space, plus an underground locker. The building is very well maintained. (id:61215)
15 Baldoon Road
Toronto, Ontario
Welcome to this spacious and beautifully renovated 3-bedroom, 2-bath main-floor bungalow located in a high-demand, family-friendly neighbourhood. Steps to TTC , excellent schools, parks, and convenient shopping, this home offers unmatched accessibility. Enjoy being just minutes to the University of Toronto Scarborough, Centennial College, and easy one-bus access to Seneca College-ideal for students, families, or professionals. This updated main-floor residence features: A modern new kitchen with quartz counter, new porcelain tile flooring, tiled back splash, pantry, pot drawers, dishwasher, and a stylish breakfast bar. . The Primary suite features a new 2pce ensuite and mirror closet doors . Additional 2 bedrooms share A freshly renovated 3-piece bathroom with shower. Spacious Living & Dining rooms with new flooring and new pot lights. New in-suite laundry for added convenience . Mirrored closet doors in the foyer and an inviting new front patio Additional Details: Tenant pays 70% of utilities Tenant responsible for snow removal and shared lawn care Basement is separately tenanted - Landlord's relative Tenant must obtain content and liability insurance Landlord open to considering a longer-term lease (id:61215)
2021 - 25 Greenview Avenue
Toronto, Ontario
Meridian Phase 2 Luxury Condo Built By Tridel. Bright & Spacious 2 Bedrooms + 2 Full Baths, Split Layout With Unobstructed East View! 1 Parking & 1 Locker Included. Functional Floor Plan With Open Concept Kitchen, Granite Countertop, and Breakfast Bar. Primary Bedroom With 3-Pc Ensuite & Large Closet. Freshly Painted And Move-In Ready! Outstanding Location At Yonge & Finch - Steps To Finch Subway, GO & Viva Transit, Shops, Restaurants, Schools, And More! World-Class Building Amenities: Virtual Driving Range, Indoor Pool, Sauna, Gym, Party Room, Billiard Room, Guest Suites, 24-Hr Concierge & Visitor Parking. Perfect For End-Users Or Investors Seeking A Prime North York Location! (id:61215)
7801 Woodbine Street
Niagara Falls, Ontario
Beautifully updated, bright, and impeccably maintained. One of the largest lots in the neighbourhood at 75X173 ft. This renovated 3+1-bedroom semi-detached home features a spacious eat-in kitchen with abundant cabinetry, generous counter space, and a gas stove. The living and dining area offers gleaming hardwood floors and an oversized patio door that opens to a stunning, private pie-shaped yard-professionally landscaped with mature trees and lush gardens. A perfect retreat for anyone who loves nature or gardening. (id:61215)
Main - 139 Flora Drive
Toronto, Ontario
Welcome to 139 Flora Dr! 3 Bedroom, 1.5 Washroom Upper Level Apartment. Conveniently Located In The Well Sought After Dorset Park Neighbourhood. Tastefully Upgraded With High Quality Laminate Floors, Open Concept Living/Dining Features A White Kitchen With Quartz Countertops & Stainless Steel Appliances. Minutes To 401, Kennedy Subway Station, Parks & Plazas. (id:61215)
6 Almond Street
St. Catharines, Ontario
Absolutely stunning transformation! This fully renovated gem in the heart of St. Catharines is an absolute must-see! Bursting with character, the exposed brick interior adds charm and warmth, while sleek modern finishes bring a fresh, upscale feel. Featuring 2 spacious bedrooms, 2 stylish bathrooms, and a fully fenced backyard perfect for relaxing or entertaining. No rear neighbours and unbeatable convenience - just a short stroll to local amenities and minutes from the QEW, 406, Pen Centre, Niagara Outlet Mall, Brock University, and Niagara College. Full, unfinished basement is ideal for additional storage. Leased until Dec 31st 2025 (id:61215)
1608 - 2495 Eglinton Avenue W
Mississauga, Ontario
Newly built , never lived 2 BR and 2 washrooms Kindred is a vibrant new 25-storey condominium that joins the Daniels Erin Mills Community at Erin Mills Pkwy and Eglinton Ave West . 2minute Walk to Erin Mills Town Centre, 2 Minute walk to Credit Valley Hospital , 4 Minute Drive to HWY 403 , 5 Minute Drive to Streetsville Go Station M, 6 Minute Drive to Sawmill Valley Trail , 7 Minute Drive to Cineplex Cinemas (id:61215)
A - 352 Sunnyridge Road W
Hamilton, Ontario
Beautiful Brand new (approximately) 1300 sqdt 2 bedroom apartment in Ancanster. Partially finished with two parking, all utilities (Hydro, gas, water, internet, heating & cooling) inclusive, only $2,549. This is ground floor single story apartment ideal for a couple or small family. Its near all amenities. Walmart and other grocery shops are a 5 minute drive, 403 is a 4 minutes, Spring Valley Elementary school and Ancaster High School in 10 minute drive radius. Very quiet and peaceful environment. Approximately 2 acre flat green land (back yard) can also be used. (id:61215)
5 Caddy Drive
Toronto, Ontario
Excellent Located Solid Brick Detached Bungalow Legal Basement Near Highway 401, Uoft Scarborough Campus, Centennial College, Hospitals (Centenary And Scarborough General), Stc, Toronto Pan Am Sports Centre, Libraries, Schools, And Parks. Easily Accessible To The Ttc And Go Station, Allowing Easy Commute Throughout The Gta. This Well Maintained, Bright And Spacious 2 Bedroom, 1Bath, And 1 Kitchen Plus Den Home Is In A Desirable And Quiet Neighborhood. Landlord Is Willing To Accept Students. (id:61215)
Basement - 350 Kincardine Terrace
Milton, Ontario
Stunning Walk-Out basement apartment in a peaceful and quiet neighborhood. Spacious bedrooms, large windows, family room and on site laundry. Basement walks out to the backyard with complete privacy and ease of use. Rare find in Milton. Tenant pays 30% utilities. (id:61215)
20 Gander Drive
Toronto, Ontario
Beautifully maintained 3+1 bedroom bungalow situated in a welcoming, family-friendly neighbourhood. This home boasts extensive upgrades throughout, including a fully renovated kitchen, updated bathrooms, and a newly added 2-piece bath. The separate-entrance basement offers a spacious recreation room, additional bedroom, and a 3-piece bathroom, perfect for multi-generational living or investors seeking dual-unit rental potential. A large bay window fills the main living area with natural light, while ample storage, including a garden shed, adds convenience. Enjoy an outdoor patio and private backyard that complete this exceptional property. CCTV is installed and the main floor includes accessible hookups for a second washer and dryer. New Furnace and A/C installed in June 2019. Located within walking distance to schools, including the esteemed Woburn Collegiate and offering easy access to Centennial College, Hwy 401, TTC, shopping, and major malls, this home delivers both comfort and convenience. (id:61215)

